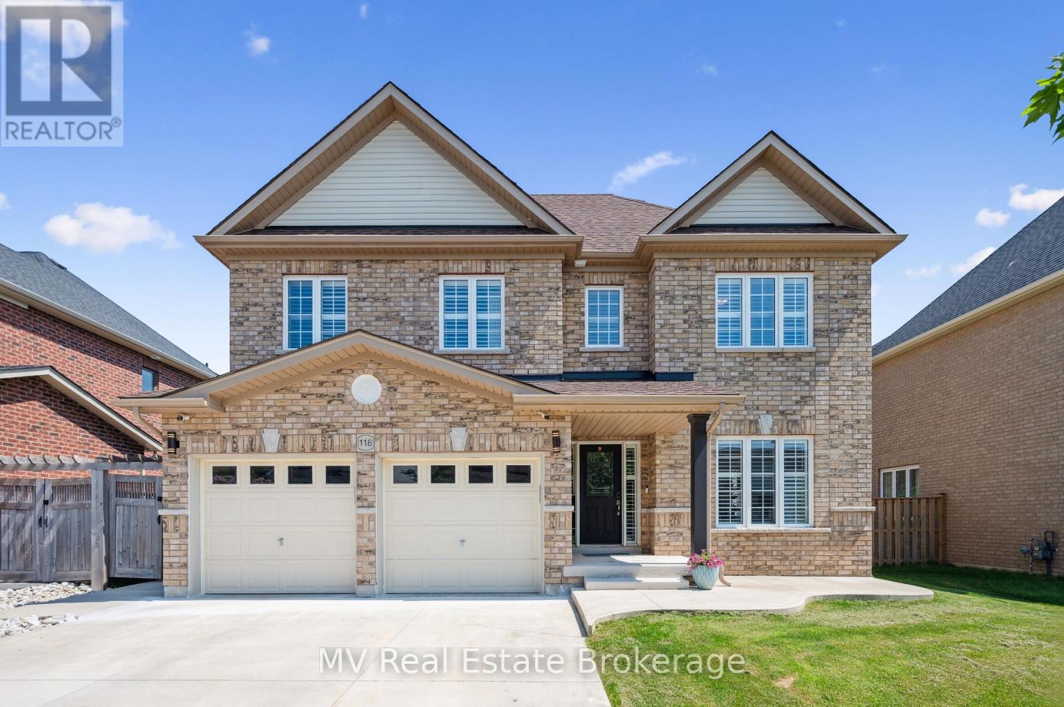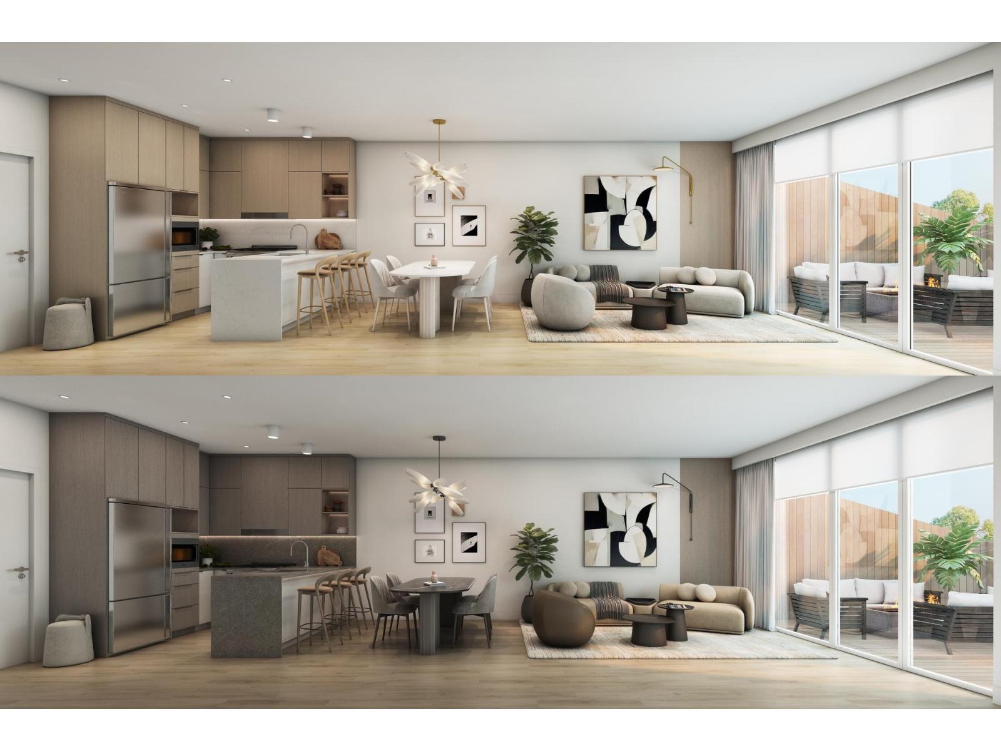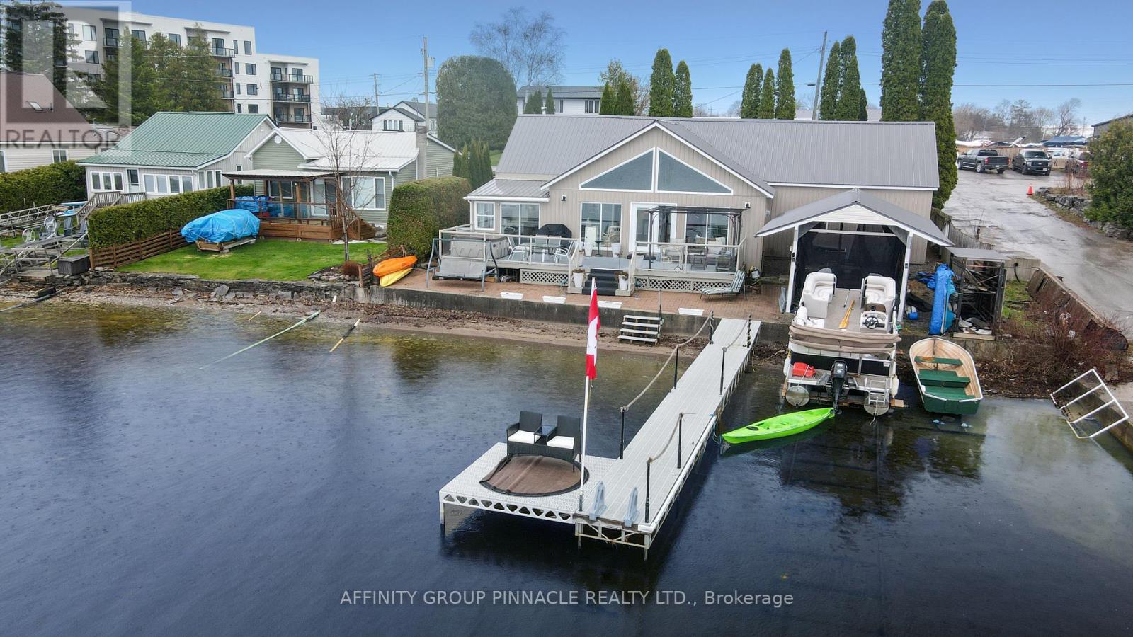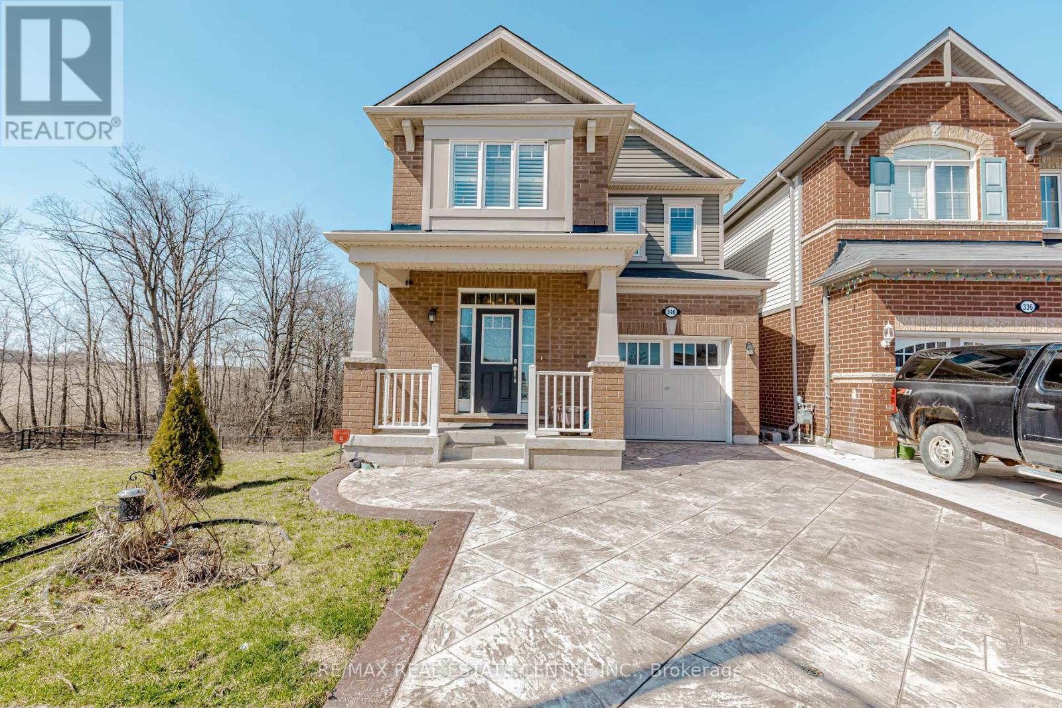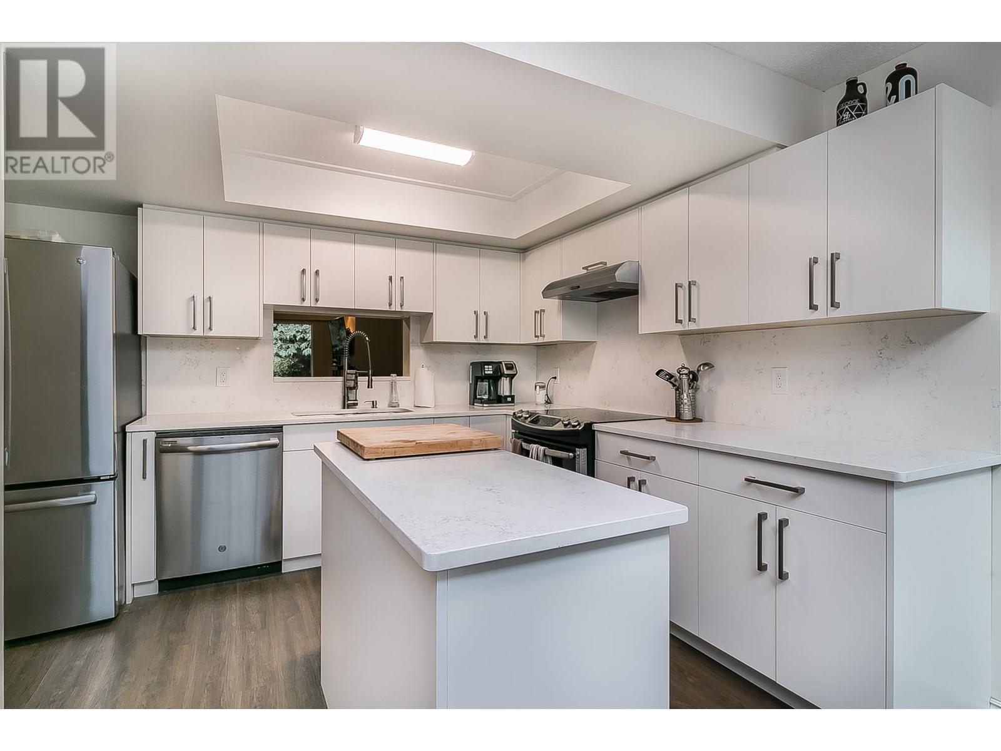118 Ryan Street
Centre Wellington, Ontario
Welcome to 118 Ryan Street in Fergus! This impressive all-brick two-storey home, built in 2018, sits on a large 54.82' x 191' lot in a sought-after north-end family neighbourhood. Offering nearly 2,700 sq ft of quality living space, this property features 9' ceilings, hardwood flooring, California shutters, granite kitchen countertops, and high-end appliances. The open-concept main floor includes a cozy gas fireplace and walkout to a stunning 20' x 20' deck with glass panels, gas and electrical hook-ups perfect for entertaining. Upstairs, the spacious primary suite offers its own private ensuite, while a second bedroom also enjoys its own ensuite bathroom. The remaining two bedrooms are connected by a convenient Jack and Jill bathroom ideal for family living. Additional features include an unfinished basement with great potential, concrete driveway, walkway, and patio, plus a double garage and driveway parking for four vehicles. A rare opportunity on a premium lot! Be sure to check the online floor plan and virtual iGuide. (id:60626)
Mv Real Estate Brokerage
33416 Heather Avenue
Mission, British Columbia
This thoughtfully updated home strikes the perfect balance between luxury, functionality, and natural beauty. Situated on a private lot, it offers breathtaking mountain views from both levels. Inside, you'll discover newly renovated kitchens and bathrooms, showcasing modern finishes that seamlessly blend style with practicality. The layout is ideal for multi-generational living, featuring a fully accessible walk-out suite designed with wheelchair-friendly amenities. Cozy gas fireplaces on each level create a warm atmosphere for relaxing nights in, while the private hot tub, gazebo, and expansive view deck provide excellent spaces for outdoor entertaining. Conveniently located near parks and schools, in a quiet family-oriented neighbourhood. RV parking Open House Sun June 29 1 to 3 (id:60626)
Royal LePage Little Oak Realty
406 2233 156 Street
Surrey, British Columbia
Kingsgate-where architectural elegance meets everyday comfort. This unique corner 2 Bed + Den + Studio Lock Off offers over 1,370 SQFT-ideal for multi-generational families, rental flexibility, or live-work setups. Located in a central South Surrey location, close to everyday essentials. Features include premium laminate flooring, Fisher & Paykel appliances, and a spa-inspired bathroom with quartz finishes. Step out onto a 125 SQFT balcony with BBQ gas hookup and enjoy central heating & cooling year-round. Includes parking, storage, and access to elevated amenities: fitness centre, yoga studio, and outdoor firepit. Completing Spring 2026. (id:60626)
Exp Realty Of Canada Inc.
42 Silverstream Road
Brampton, Ontario
Meticulously maintained by the original owners, this spacious 4-bedroom, 4-washroom detached home is nestled on a premium 49-foot frontage lot that expands at the rear, offering both impressive curb appeal and a beautifully landscaped backyard garden oasis. Step inside to find an upgraded eat-in kitchen, generous principal rooms, and a functional layout perfect for growing families. The finished basement adds valuable living space ideal for entertaining or multi-generational needs. Efficiency meets comfort with a nearly new Bosch high-efficiency furnace designed to reduce energy use and deliver real cost savings year-round. Located in one of Bramptons most family-friendly neighborhoods, Heart Lake West, this home is just minutes from top-rated schools, parks, Loafers Lake, Heart Lake Conservation Area, and Hwy 410. A true must-see for buyers seeking space, location, and long-term value in a warm and welcoming community. (id:60626)
RE/MAX Metropolis Realty
6217 Fullerton Crescent
Mississauga, Ontario
This Spacious, Immaculate, Beautifully Updated and Maintained 3 Bdrm Home, is move-in Ready for it's Next Family. Nestled in a quiet family-oriented neighbourhood, boasting 3/4" solid 4.5" Oak plank floors throughout, Quartz Counter tops, Beautiful updated Kitchen and Bathrooms, New Roof, New interior doors, baseboards, trim, Stairs capped with sold oak trends, Freshly painted, neutral & bright. The great layout offers a balance of comfort, function & Space for Adults and Kids, Backs on to greenbelt/walkway and so much more. The unspoiled basement offers an opportunity for Buyer to customize to their needs. Close to schools, transportation, Shopping and Places of worship. Has to be seen to be appreciated! (id:60626)
Ipro Realty Ltd.
14 Oriole Road
Kawartha Lakes, Ontario
Cameron Lake - Experience luxurious lakeside living in Fenelon Falls! This meticulously renovated bungalow is perfect for couples or families seeking tranquility and elegance. Step inside to a bright, open entrance and an expansive sunroom with large gable windows, offering abundant natural light and panoramic lake views. The main floor features three bedrooms and one and a half bathrooms, blending modern style with classic charm. Enjoy stunning sunsets from the deck, or take a short trip by car or boat to the town center with its restaurants, shops, and entertainment, or explore the Trent Severn Waterway. Swim in the clean, mixed gravel/sand waterfront off the dock. Store your watercraft in the dry boatslip with marine rail and utilize the 20x20 detached garage. This waterfront property offers an exceptional lifestyle for those seeking to embrace lakefront living. Create lasting memories in this spectacular home, where every day feels like a vacation. Quick closing available! (id:60626)
Affinity Group Pinnacle Realty Ltd.
340 Shady Glen Crescent
Kitchener, Ontario
Beautiful exquisite Mattamy built home in the serene neighborhood of Huron Park. Meticulously upgraded and extended with decorative stamped concrete lot. Offers ample parking and an expansive outdoor space for various activities with no neighboring construction. Bright and spacious living or guest room, dining area and an open concept kitchen and family room. Eat-in kitchen boasts a striking large granite island. Stainless steel appliance. Walk-out to deck through sliding door. Top floor 2 full bath. Completely finished basement with sleek kitchen granite countertop, backsplash, walk out to back yard, large windows, full bath. (id:60626)
RE/MAX Real Estate Centre Inc.
Lot 8 Lasalle Woods Boulevard
Lasalle, Ontario
LaSalle's Premier Location! Situated on a 68 ft x 144/148 ft lot, this is Luxury living at its finest in Forest Trail Estates. Serenity Luxury Homes is offering an opportunity to build your dream home is a beautiful sought after neighbourhood. Prices starting at $1,099,900 a gorgeous ranch design, step down covered patio, generous allowances for cabinets, flooring and fixtures. contact L/S for specifications, pricing & additional designs. *Pictures are from a previously sold model. (id:60626)
Deerbrook Realty Inc.
712 - 35 Mariner Terrace
Toronto, Ontario
Large 2 plus den corner unit at Harbourview Estates 1220 sq. ft. den could be 3rd bedroom or home office. South West exposure floods the unit with natural light. Best amenities in the city. Over 30,000 Sf Super Health Club Full Size Basketball Court Multi Purpose Gym, Large Indoor Pool, Tennis Court, Massage Spa, Billard Rm, Bowling Lanes, Indoor Running Track, Squash Court, Indoor Golf Simulator, Theatre. Walking distance to CN Tower, Financial District And More!! (id:60626)
RE/MAX Wealth Builders Real Estate
102 Murray Drive
Aurora, Ontario
This beautiful home offers the perfect blend of comfort and versatility, whether you're accommodating multiple generations or seeking rental potential. Set on a large, private lot surrounded by mature trees, this property showcases timeless charm, both inside and out.Step into the main floor unit featuring freshly painted walls (2025), new lighting throughout (2025), and updated laminate flooring in the living room. The custom stone fireplace adds warmth and style, while the Smart Nest thermostat (2025) ensures comfort and efficiency year-round. Enjoy outdoor living on the spacious deck, overlooking a private backyard lined with new cedar trees (2025) and mature hedges for exceptional privacy. The exterior features freshly painted front steps, an updated railing, and a new side-light window (2025) beside the front door, enhancing the homes great curb appeal. With a 1.5-car garage and 3-car driveway, there's plenty of parking for family and guests.The lower level features a fully private basement suite with a separate entrance, making it ideal for in-laws or income potential. Includes two bedrooms, one non-conforming (currently no window), a full kitchen, bathroom, living room, separate laundry, and ample storage. The space was freshly painted in recently and features updated flooring throughout.With 3+2 bedrooms and 2 full bathrooms, this home offers space, flexibility, and peace of mind. (id:60626)
Right At Home Realty
1137 41 Street Sw
Calgary, Alberta
OPEN HOUSE SUNDAY, JULY 20TH FROM 1-4 PM. Located on a quiet street in the established community of Rosscarrock, brand new this 3+1 bedroom home has been built with great care & quality, offering over 2000 sq ft of developed living space plus a legal 1 bedroom basement suite. The open, airy main level presents wide plank hardwood floors & 10’ ceilings, showcasing a front dining area accentuated by a lovely feature wall & kitchen that’s tastefully finished with quartz counter tops, large island/eating bar, plenty of storage space & stainless steel appliance package. The living room is anchored by a feature fireplace surrounded by built-ins. A convenient mudroom & 2 piece powder room complete the main level. The second level hosts 3 bedrooms, a 4 piece bath plus a laundry room with sink & storage. The primary bedroom with dramatic vaulted ceiling, boasts a walk-in closet & private 5 piece ensuite with dual sinks, relaxing soaker tub & separate shower. The legal one bedroom basement suite features a large living/dining area, kitchen with plenty of counter/storage space & stainless steel appliances plus one good sized bedroom & 3 piece bath. Also enjoy the convenience of dedicated laundry facilities. Outside, enjoy the sunny west back yard with patio & access to the double detached garage. Located close to Shaganappi Point Golf Course, scenic Edworthy Park, schools, shopping, public transit & effortless access to 17th Avenue, Bow & Sarcee Trails. Immediate possession is available! (id:60626)
RE/MAX First
8204 Forest Grove Drive
Burnaby, British Columbia
Welcome home to your executive townhouse at Henley Estates, in one of the best locations in the complex! In the peaceful family neighbourhood, Forest Hills, this home backs on to a green belt, bringing nature right to your back yard. Over 2300 sqft, the townhome has it all for your growing family with 4 bdrm, 3 1/2 baths spread over 3 levels with new carpet on the top floor. Beautifully UPDATED MODERN KITCHEN and BATHROOMS, perfect for entertaining and hosting the large family dinners. Walk out level basement is FULLY FINISHED and perfectly set up for independent living for any family members needs. Well run complex with pro-active council. Minutes away to Forest Grove Elementary, Bby North Secondary, SFU, Skytrain, Bus, Hiking Trails & daycare. (id:60626)
RE/MAX All Points Realty

