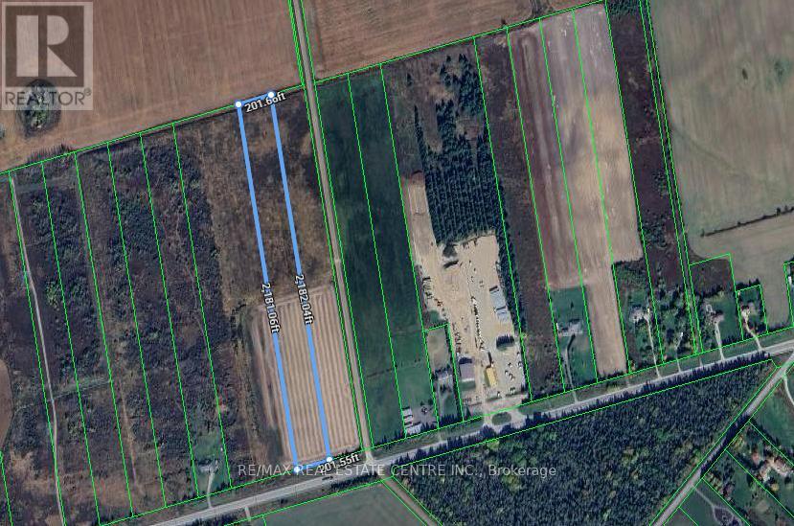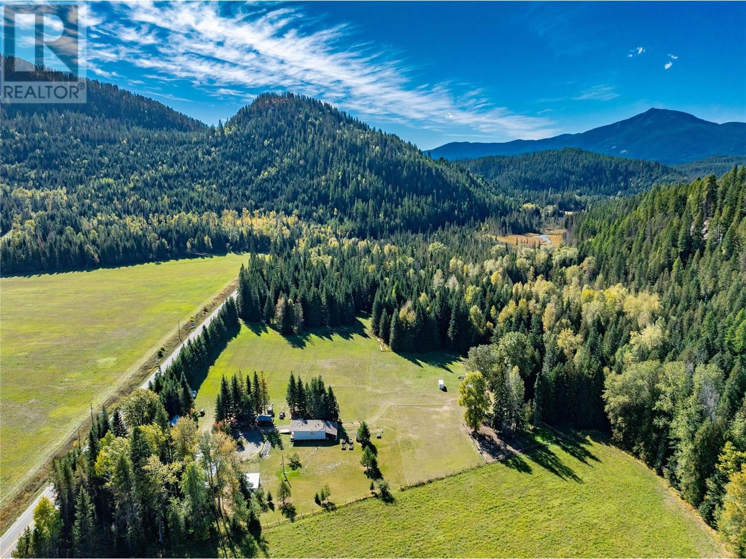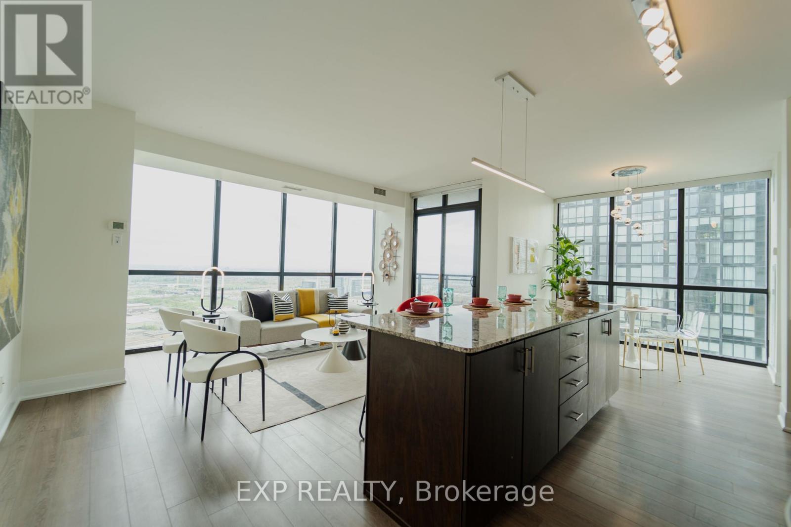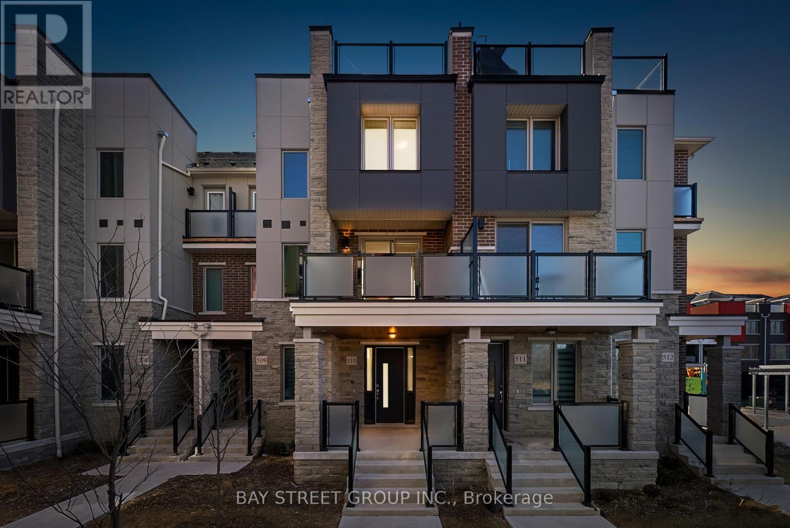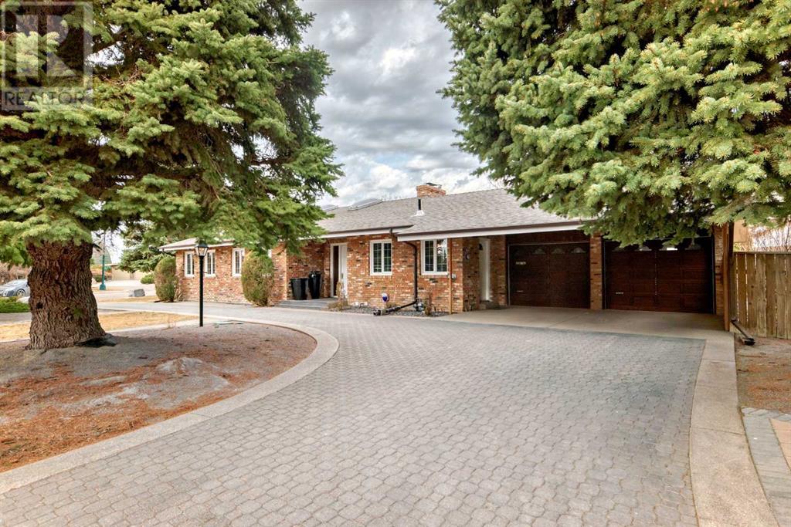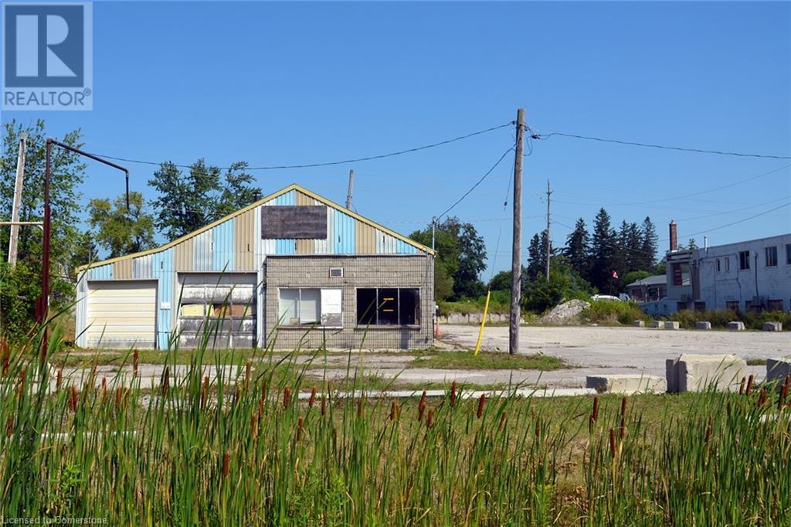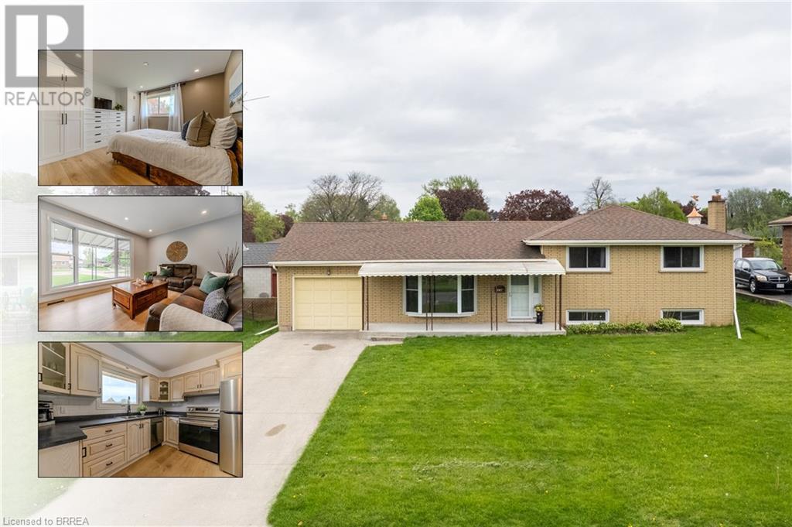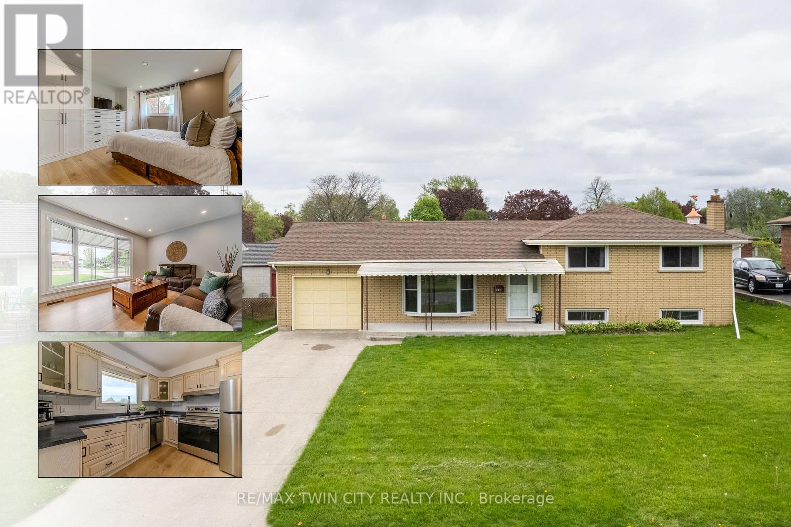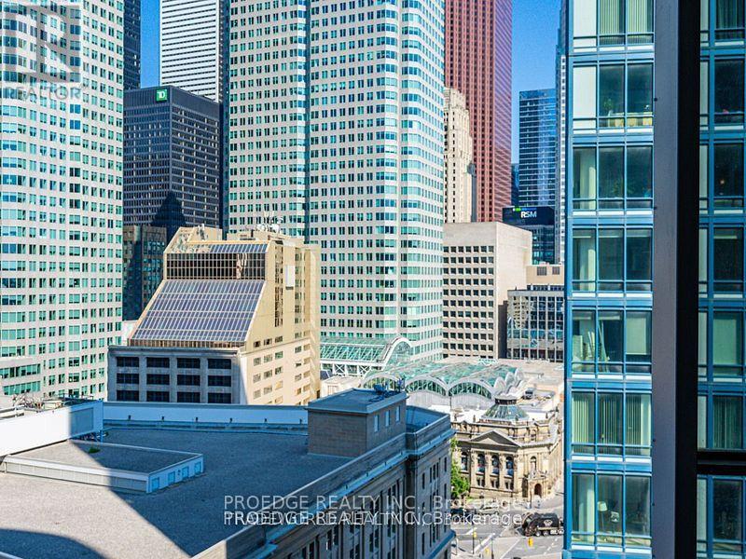Lt 27 County Road 109 Road
East Luther Grand Valley, Ontario
10 Acres of Vacant Land In Prime Location on Dufferin Rd 109, Just West of Grand Valley & 15 Minutes Drive to Orangeville. Currently Vacant Field with Brush but Zoned Rural Residential. Ideal Building Lot & Potential to Build Your Dream Home/Hobby Farm. Serene & Natural Area Surrounded By Fields. Easy 10 Minute Commute to Beautiful & Historic Downtown Grand Valley with Schools, Recreation Centre, Shopping, Dining, Churches, River Front Parks, Trails and Many Other Great Community Amenities. (id:60626)
RE/MAX Real Estate Centre Inc.
9848 6 Highway
Salmo, British Columbia
This peaceful 34.5-acre property offers a dream setting for horse lovers, outdoor enthusiasts, and anyone craving space to breathe. Flat, sunny, and fully usable, the land blends open pastures, forest trails, and sweeping views of the valley and cliffs beyond. A 30x40 heated shop is ideal for year-round projects, while a 20x24 hay barn, fenced paddocks, woodshed, and mini barn support your animals and gear. A 20x24 coverall provides additional covered parking or can be enjoyed as a casual hangout space for games, family time, or quiet evenings outdoors. The home exudes warmth with vaulted pine ceilings and large windows in the open living room. Custom kitchen cabinetry flows into a charming dining area. 2 bedrooms and a full bath complete the main floor. Upstairs is framed and roughed-in for a spacious primary suite, full bathroom and walk in closet. The full basement includes a 3rd bedroom, family room, laundry/utility area, and a wood stove near the walkout to the attached carport. Minutes from Rosebud Lake and the Pend d’Oreille River for fishing, paddling, swimming and camping. A gardener’s paradise in the making, and central to ski hills, golf courses, and all the best of the West Kootenays and only 15 minutes to the bustling little Village of Salmo! (id:60626)
Coldwell Banker Rosling Real Estate (Nelson)
2803 - 2900 Highway 7 Road
Vaughan, Ontario
Welcome to Elevated Urban Living A Stunning 2 Bedroom (split bedrooms), 2 Bathroom freshly painted corner unit offering maximum privacy on the 28th floor with Unmatched Sun - Lit Views! Bright and spacious unit featuring soaring 9-ft ceilings and floor-to-ceiling windows that offer breathtaking, unobstructed views of the city skyline. This modern open-concept layout is designed for style and function, with a beautifully upgraded kitchen complete with granite countertops, backsplash, island for extended cabinetry. The large living and dining area is perfect for entertaining or relaxing in luxury.The primary bedroom boasts generous space and an elegant ensuite with granite finishes, while the second bedroom is ideal for guests or a home office. Every detail has been thoughtfully upgraded, including lighting, window coverings, and appliances.Enjoy the convenience of an owned underground parking space and a private locker. Located in a desirable, amenity-rich building just minutes from transit, shopping, dining, and major highways. Floor plan is also available in document section. (id:60626)
Exp Realty
510 - 1034 Reflection Place
Pickering, Ontario
First time home buyers if you are tired of finding a value deal in the GTA's Real Estate Market, Then your search ends here. Here are the Top 5 reasons why you should consider moving to this beautiful townhouse. #-1 Just like brand new, only 1 year old built by Mattamy homes in the booming New Seaton Community of Pickering. #-2 Affordable living without any compromise on your lifestyle-features 3 Bedrooms & 3 Washrooms. #-3 Excellent Location, you are 15 mins away from Markham, Pickering Go, Scarborough, School (Opening Fall 2025), Parks and so many other amenities. #-4 Over 1400 sq. ft. of Stylish Living space with a Attached Garage parking and a extra parking spot on your driveway. Open Concept Kitchen, dinning & Living area perfect for hosting & entertaining. #-5 No carpets in the house, Vinyl flooring throughout, Rooftop terrace for your summer bbq parties with beautiful scenic views, quartz counter tops, backsplash, stainless steel appliances and much more. A must see property. Book your showings now (id:60626)
Bay Street Group Inc.
1922 15 Street S
Lethbridge, Alberta
First time on the market! Nestled in the exclusive subdivision of PARK ROYAL, this stunning bungalow offers a functional blend of space, quality, and privacy. Still owned by the original family who built this home and several others in the area, this home sits on a prime interior corner lot with beautiful landscaping and a backyard oasis—complete with a built-in outdoor kitchen and gas torches.Inside, you'll find 5 spacious bedrooms (3 up, 2 down) making it ideal for families or those who work from home. The primary suite boasts its own private ensuite, while an additional full bathroom on each floor ensures convenience for everyone.The heart of the home is the upgraded kitchen, featuring beautiful countertops, ample storage in upgraded cabinetry, and a built-in double wall oven. Thoughtful upgrades include a newer roof, furnace, and vinyl windows throughout most of the home.With an attached double garage and an unbeatable location in this sought-after neighbourhood, this home is a rare find. Don’t miss your chance to own a piece of this exclusive community! (id:60626)
Royal LePage South Country - Lethbridge
458 Queensway Highway W
Simcoe, Ontario
1.3 acre lot zoned CS Service Commercial. Allows for many uses, from retail to wholesale, including restaurants, workshops and more. High traffic area that is highly accessible with frontage on both Queensway and Cedar Street. Close to central business district and industrial park. Existing concrete block single-storey building offers approx. 2600 square feet of space. (id:62611)
Century 21 Heritage Group Ltd. Brokerage
130 Tranquility Street
Brantford, Ontario
Nestled on a quiet street in the highly sought-after Greenbrier neighborhood, this charming brick sidesplit offers the perfect blend of comfort, character, and modern upgrades—making it truly feel like home. From the moment you arrive, the covered front porch sets a welcoming tone, inviting you into a space that’s been thoughtfully updated throughout. Inside, the bright, airy layout strikes a balance between style and function. Fresh flooring (2024), upgraded pot lights in every room (2024), and most windows replaced (2024) create a modern feel that flows seamlessly from room to room. The updated kitchen (2025) comes fully equipped with included appliances and makes daily meal prep easy, while the open-concept living and dining areas are ideal for entertaining or cozy family nights in. Upstairs, you’ll find three inviting bedrooms, each filled with natural light—peaceful retreats to unwind and recharge. Downstairs, the finished rec room offers a cozy hangout space, complete with a thermostat-controlled gas fireplace—perfect for movie nights, game days, or quiet evenings. Storage won’t be an issue here, thanks to a heated crawl space and thoughtful built-ins throughout. A 200-amp electrical panel (2024) ensures efficient and reliable power to meet modern needs. Step outside to an expansive backyard deck—your go-to spot for morning coffee, summer barbecues, or winding down under the stars. A gas line from the basement to the backyard makes outdoor cooking effortless. Additional updates include new attic insulation and a Lennox furnace and A/C system, ensuring year-round comfort and energy efficiency. With quick access to shopping, parks, schools, and the highway, this home offers the ideal mix of convenience and community. Homes like this don’t come around often—come see it for yourself and fall in love with life in Greenbrier. (id:60626)
RE/MAX Twin City Realty Inc.
130 Tranquility Street
Brantford, Ontario
Nestled on a quiet street in the highly sought-after Greenbrier neighbourhood, this charming brick sidesplit offers the perfect blend of comfort, character, and modern upgrades making it truly feel like home. From the moment you arrive, the covered front porch sets a welcoming tone, inviting you into a space thats been thoughtfully updated throughout. Inside, the bright, airy layout strikes a balance between style and function. Fresh flooring (2024), upgraded pot lights in every room (2024), and most windows replaced (2024) create a modern feel that flows seamlessly from room to room. The updated kitchen (2025) comes fully equipped with included appliances and makes daily meal prep easy, while the open-concept living and dining areas are ideal for entertaining or cozy family nights in. Upstairs, you'll find three inviting bedrooms, each filled with natural light peaceful retreats to unwind and recharge. Downstairs, the finished rec room offers a cozy hangout space, complete with a thermostat-controlled gas fireplace perfect for movie nights, game days, or quiet evenings. Storage wont be an issue here, thanks to a heated crawl space and thoughtful built-ins throughout. A 200-amp electrical panel (2024) ensures efficient and reliable power to meet modern needs. Step outside to an expansive backyard deck your go-to spot for morning coffee, summer barbecues, or winding down under the stars. A gas line from the basement to the backyard makes outdoor cooking effortless. Additional updates include new attic insulation and a Lennox furnace and A/C system, ensuring year-round comfort and energy efficiency. With quick access to shopping, parks, schools, and the highway, this home offers the ideal mix of convenience and community. Homes like this don't come around often come see it for yourself and fall in love with life in Greenbrier. (id:60626)
RE/MAX Twin City Realty Inc.
3119 Vaughan Side Road
Ottawa, Ontario
We Welcome Offers... HUGE POSSIBILITIES... LAND BANKING OR BUILD A HOUSE OR TWO or possibly more! This is 95+ acres (including easements/right of way) in the city of Ottawa. 15 min from Kanata/Stittsville. Less than 5 min from the 417 Queensway. Ottawa is expanding RAPIDLY... if you are a visionary, this property is for you. There is a well already installed on the property. This is a treed lot for the majority of the lot. Lots of opportunities for a new creative owner... WE WELCOME OFFERS (id:60626)
RE/MAX Hallmark Realty Group
1504 - 1 The Esplanade Street
Toronto, Ontario
Luxury Corner 2 Bedroom 2 Full Baths Furnished Suite * Bright & Spacious Layout With 9' Smooth Ceilings * Beautiful North West City View * Hardwood Flooring Thru-out * Upgraded Appliances & Counter Tops * Steps To Union Station, Scotia Bank Arena, PATH, Financial District * Close To St. Lawrence Market, Yonge Street Shops & Restaurants * Amenities Include Outdoor Terrace, Pool, Gym, Yoga Studio, Party Room, Guest Suites, 24 Hr Concierge * (id:60626)
Proedge Realty Inc.
926 - 26 Gibbs Road
Toronto, Ontario
Welcome to 26 Gibbs Rd where contemporary design meets unparalleled convenience. This exquisite 3-bedroom, 2-bathroom condo offers an amazing open-concept w/1.067sf of living space (balcony included)Full of natural light, and upgrades. The unit features elegant laminate flooring, automatic blinds and high-end finishes throughout. The modern kitchen is a chefs dream, boasting stainless steel appliances, quartz countertops, a chic backsplash, pantry, and a versatile moveable table/island. Step onto your spacious balcony which is the perfect spot for your morning coffee. The primary bedroom is a tranquil retreat with sound proof insulation, W/I closet and a private 3-piece ensuite bath with a custom linen closet. Perfectly situated with direct access to Hwy 427, this condo is minutes from Sherway Gardens and Kipling Subway Station. Enjoy the resort style amenities: Outdoor pool and Kids playground, Gym, Party Room, Pet spa, Rooftop deck. Walking distance to top-rated schools, a well-stocked library, grocery stores, and public transit. Plus, a free shuttle service to the subway makes commuting effortless.Whether you're looking for a sophisticated home or a high-value investment, this stunning unit offers the perfect blend of luxury, comfort, and convenience. Don't miss this opportunity to own a piece of Etobicoke's finest living! (id:60626)
RE/MAX Aboutowne Realty Corp.
5048 Imperial Road
Malahide, Ontario
Former "The Wood Connection General Store" at the main intersection of Highway 73 (Imperial Road) and Nova Scotia Line in Copenhagen, just a short drive south from Aylmer and only 4 minutes from the beaches, campgrounds, marinas and restaurants of the busy Lake Erie Community of Pt Bruce. High traffic corner location that offers plenty of exposure and parking, a retail area, gift shop, a large heated workshop, double car attached garage or loading area, plus storage space and a 1 bedroom residential apartment. The building measures over 10,000 sq ft and the lot is almost 8/10 of an acre. The current Hamlet Commercial Zoning allows a multitude of uses. Bring your imagination! As the current owner is unaware of any previous or former uses, the property is being sold "as-is" with no warranties either expressed or implied. (id:60626)
Coldwell Banker Star Real Estate

