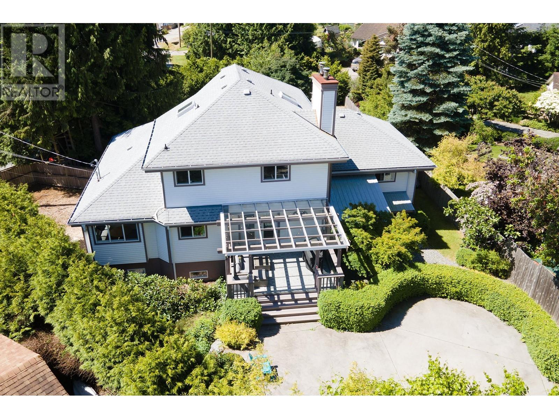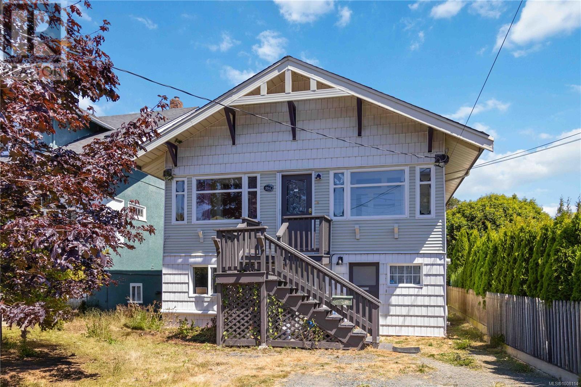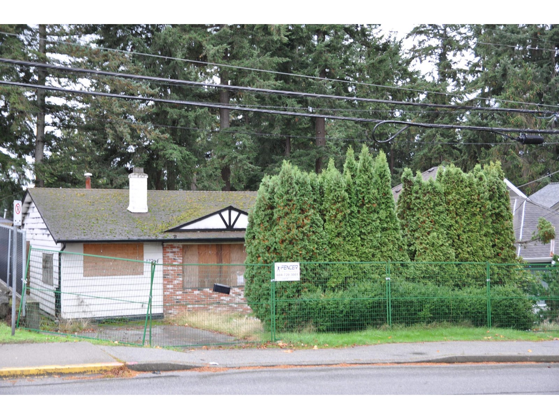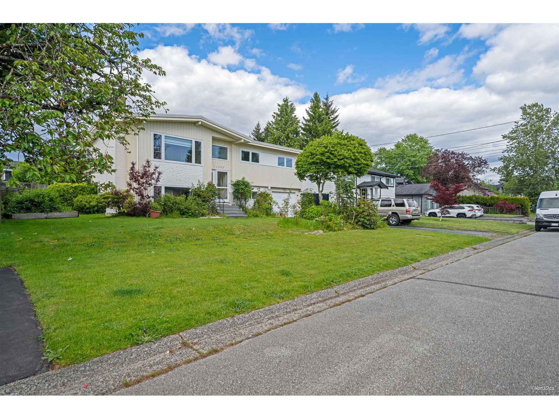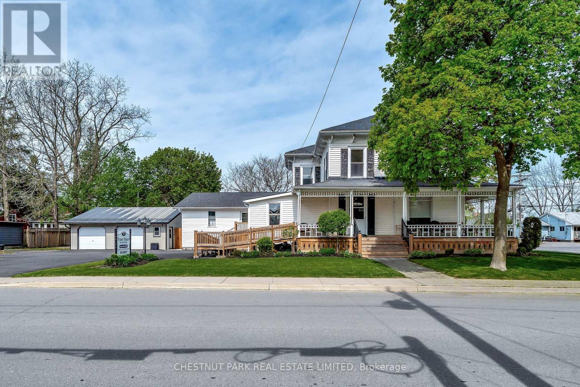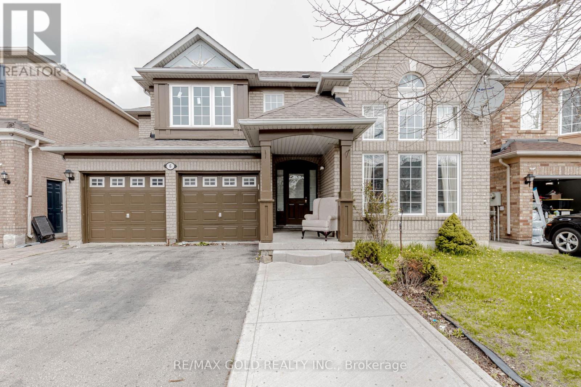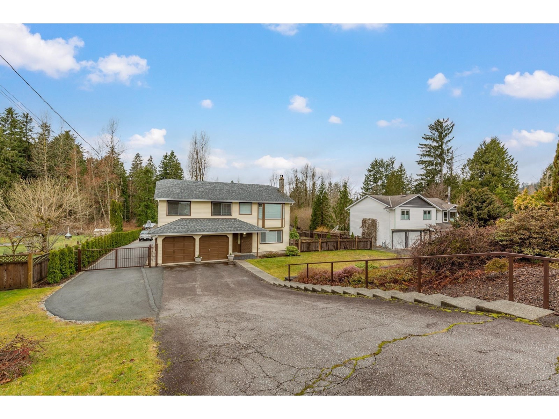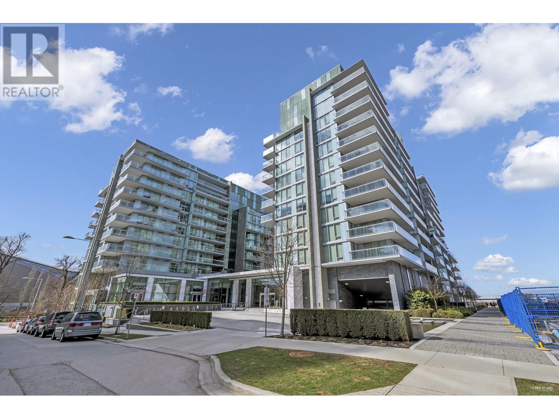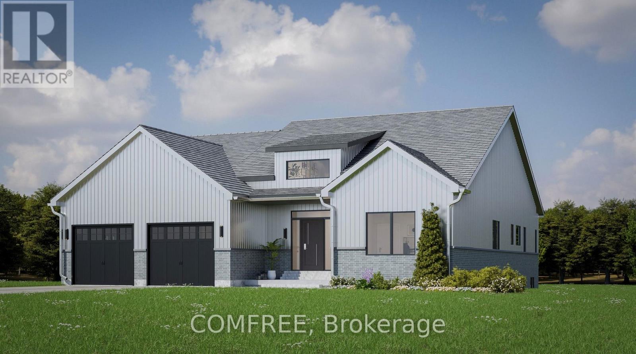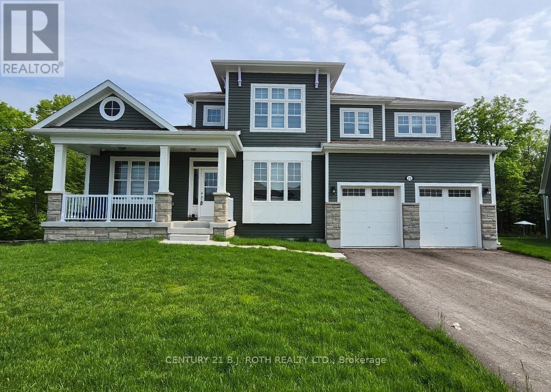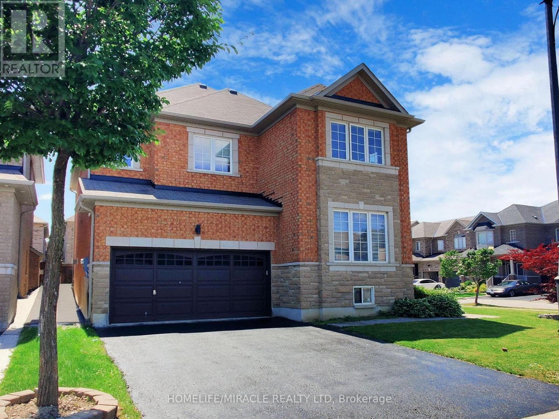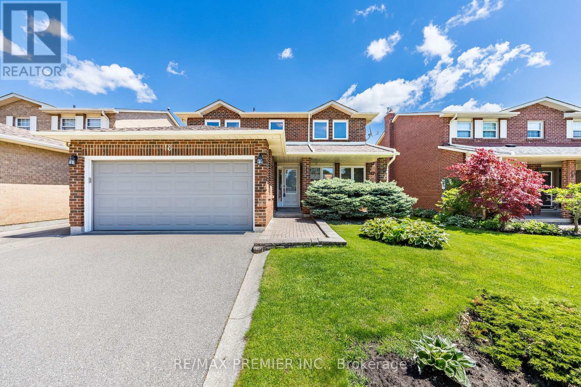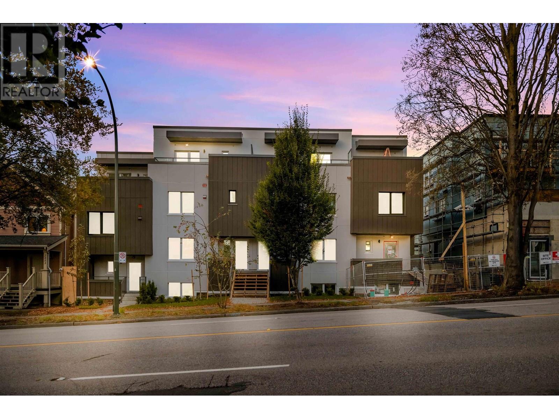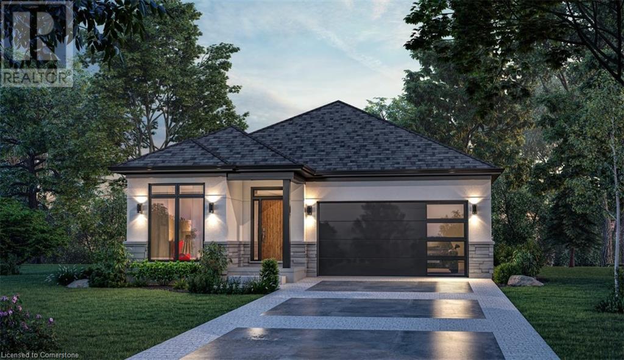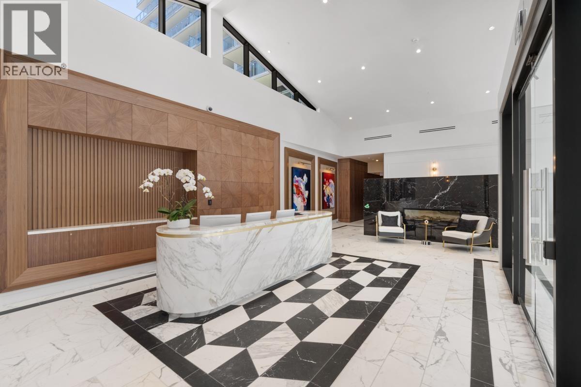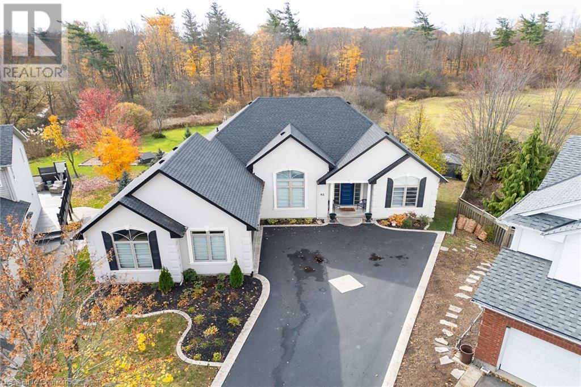1304 Judith Place
Gibsons, British Columbia
Fabulous opportunity to purchase this almost 3500sq ft family home on a beautifully manicured 1/4 acre lot on a quiet cul-de-sac in Gibsons.This home offers an abundance of space over 3 floors.The main floor features large living spaces inc an open plan formal living & dining room,large chef's kitchen with both a fabulous eating nook to one side & another family room adjacent with cozy fireplace.In addition there's a huge games room on this level.French doors from the family room lead out to a large covered deck and out to the dreamy back yard complete with hot tub and beautifully kept gardens.If you are looking for a suite, on the lower floor this home comes complete with a brand new eat-in kitchen,separate entrance,in suite laundry,giant living room and 3 bedrooms! Book your tour today! (id:60626)
RE/MAX City Realty
354 Berwick St
Victoria, British Columbia
Set on a quiet no-through street in the heart of vibrant James Bay, this charming character home offers an unbeatable lifestyle just steps from beaches, the Breakwater, Dallas Road waterfront, Fisherman's Wharf & all the amenities of James Bay Village. Enjoy the best of walkable living in one of Victoria’s most sought-after neighbourhoods. The bright main level features original oak floors, ceilings w/crown molding & recessed lighting. Stay comfortable year-round w/a gas furnace & heat pump splits offering efficient heating & A/C. The layout includes a sunny eat-in kitchen, spacious living room w/electric fireplace, two generous bdrms, a 4-pc bath & a welcoming sunroom at the entry. Downstairs offers excellent flexibility w/a large bdrm w/French doors to the private backyard patio, a laundry area, flex space w/French doors,3 pc bath PLUS a self-contained 2-bdrm (or 1-bed + den) in-law suite w/ 4-pc bath perfect as a mortgage helper. A lovely home in a fantastic & scenic location. (id:60626)
One Percent Realty
12764 16 Avenue
Surrey, British Columbia
Investors Alert hot deal in South Surrey Ocean Park area to build your dream home. Walking distance to shopping, grocery, transit, entertainment and beaches. Fully cleaned from inside, all the drywall and asbestos is removed by the Seller. Over $40,000.00 work is done, demolition permit in hand. This property is ready for your ideas of elegant living. For more Information Call. (id:60626)
Century 21 Coastal Realty Ltd.
7 - 190 Canboro Road
Pelham, Ontario
Nestled in the heart of Niagara's wine country! Welcome to an exceptional luxury bungaloft condo in prestigious Canboro Hills - an exclusive enclave in Fonthill consistently ranked one of Ontario's safest communities. This semi-detached home by DeHaan Homes, designed for effortless everyday living and refined entertaining, offers nearly 2,500 sq. ft. of upscale living space with superior craftsmanship throughout. The living room sets the tone with its soaring vaulted ceiling, linear gas fireplace, custom shelving, and walk-out to a large private covered rear porch with cathedral ceiling - perfect for relaxing at the end of the day. At the heart of the home is a chef-inspired designer kitchen, where style meets functionality. Featuring white cabinetry, quartz counters, an island with seating for four, and premium Fisher & Paykel appliances, the kitchen is a dream for culinary enthusiasts and entertainers alike. A true highlight is the main level primary suite, complete with a walk-in closet and spa-inspired five-piece ensuite boasting double sinks and freestanding soaker tub. A second bedroom with vaulted ceiling, powder room, and beautifully appointed laundry room with garage access round out the main floor. Upstairs, the open loft provides a flexible space for a home office, den, or lounge, while a third bedroom with walk-in closet and private ensuite offers guests or family members both comfort and privacy. Additional highlights include an elegant stone and stucco exterior, two-storey foyer, engineered hardwood flooring throughout the main level, double-car garage, and a stylish paver stone driveway. Enjoy premier adult lifestyle living in this affluent community. The low monthly condominium fee of $390 covers lawn care, snow removal, and maintenance of common areas - perfect for snowbirds or cottagers seeking a low-maintenance "lock-and-leave" lifestyle. This exquisite home blends luxury, function, and thoughtful design, delivering the WOW factor in every way! (id:60626)
Royal LePage Real Estate Services Ltd.
11495 85 Avenue
Delta, British Columbia
Prime location in the heart of North Delta! This move-in-ready home features 3 bedrooms up and a fully renovated 1 bedroom suite down - perfect for extended family. Cozy gas fireplaces up and down, plus a covered deck overlooking a fully fenced, well maintained yard. Oversized 25' deep garage and extra storage along the side of the house. RV parking available. Steps to North Delta Rec Centre, 5-minute walk to Community Park and walking distance to Richardson Elementary and North Delta Secondary. Just 1 and a half blocks to transit! (id:60626)
Interlink Realty
3659 Mcbride Road
Blind Bay, British Columbia
3659 McBride Road, if you have ever wanted to live in a home that feels like a castle at the top of the hill with views stretching as far as you can see, then don't miss this one. Custom construction with lots of remodelling and updates, including a new MiTec kitchen and Taj Mahal granite.(Ask for the full update list.) Currently set up with 4 bedrooms and 3 baths plus multiple family rooms and den and office spaces, there is a lot of flexibility for your needs. An oversized .57 acre lot is completely and beautifully landscaped with gardens and water features, which you can enjoy from the back terrace overlooking the yard and backing onto parkland. There is an incredible trail system of hiking trails and more almost on your doorstep. And not far down the road to beach access and boat launches and marinas. The McArthur Heights subdivision is well known, and if you know of it, you know why everyone loves it. The incredible lake views, the oversized lots with RV parking, and room to expand and put in a pool or shop if you wanted. The hardest thing is deciding where to spend your time with so many great lake views from the front balconies and off the master bedroom even, or the backyard with its tranquility and park-like landscaping. Check out the 3D tour. (id:60626)
Fair Realty (Sorrento)
71 Queen Street
Prince Edward County, Ontario
WELCOME TO 71 QUEEN STREET, PICTON! This outstanding historic property with exceptional curb appeal dates back to 1880 and showcases one-of-a-kind original character both inside and out. Large principal rooms and period features include beautiful built in cabinetry, ornate trim, wide baseboards, soaring high ceilings and two unique staircases, all adding to the timeless charm. Outside the wrap around porch offers the perfect opportunity to relax and entertain while taking in the beauty of the landscaped grounds and the majestic trees. Boasting an expansive layout, the main residence, currently zoned as a retirement home, offers 12 spacious bedrooms and 12 bathrooms, plus two lower-level apartments, a two and a three bedroom ideal for extended family, guests, or rental income. The property is nestled in a quiet and highly desirable neighbourhood is located just two blocks from Main Street in Picton, providing easy access to superior dining establishments, coffee shops, pubs, libraries, art galleries, boutiques and all that this amazing community has to offer. Additional highlights include an insulated double car garage also providing extra space for a workshop and storage, abundant surfaced parking for residents and visitors, a private fenced in yard and a generous double lot with plenty of room to further develop or customize to suit your vision. Whether you're seeking a turnkey investment, a unique development opportunity, or a grand family home, this property is brimming with possibilities. Don't miss your chance to own a piece of Pictons history schedule your private tour today! (id:60626)
Chestnut Park Real Estate Limited
69 Anchor Drive
Halifax, Nova Scotia
Nova Scotia, Northwest Arm luxury living! 69 Anchor Drive, a one-of-a-kind stately English end-unit townhouse on Regatta Point. This luxurious 4-bedroom 3.5 bath, 2-storey freehold home with above-grade basement offers breathtaking ocean views from every floor. The beautifully landscaped backyard is a gardeners dream, connecting to the boardwalk and bordering Regatta Park. The home features a bright, open-concept design that seamlessly blends a custom modern kitchen with breakfast nook, dining/living room space, where you can enjoy panoramic views of the Northwest Arm from the many windows. Propane fireplace with a stunning mantle adds warmth and elegance to the living room, while a spacious deck and full walkout basement offer additional spaces to soak in the coastal scenery. Main floor has high-end oak hardwood floors throughout and a main floor powder room. The primary suite provides serene water views and a spa-like ensuite, with three additional bedrooms offering versatility for family, guests, or a home office. Just minutes from downtown Halifax, this luxurious yet tranquil home offers direct access to parks, yacht clubs, scenic walking trails, and the citys finest dining and shopping, making it a truly exceptional waterfront property. (id:60626)
Bryant Realty Atlantic
6 Wonder Way
Brampton, Ontario
Mattamy Built Home In Beautiful Vales Of Castlemore Area 2500 Square feet House, No Side Walk, Six Car Parking, Interlock Walkway , Cathedral Ceiling, Large Windows, Large Size Rooms Lot Of Upgrading ,New Granite Countertop Ceramic Back Splash, Large Pantry In Kitchen ,Open Concept Family Room With Facelift Fireplace Up to Ceiling With Pot Lights And Bay Window, New Hardwood Flooring In Family And Living Room ,New Paint All Over Main Floor Laundry . (id:60626)
RE/MAX Gold Realty Inc.
9013 Hammond Street
Mission, British Columbia
**Pride of Ownership Shines in this Mission Gem!** This meticulously maintained home offers incredible value and versatile living with a **bright basement suite** perfect for extended family or rental income. Enjoy **cozy fireplace**, a **spacious covered deck** for relaxing, and a **luxurious 3-piece ensuite**. The **flat, nearly 1-acre yard** is a rare find, ideal for a workshop, garden, or future carriage home. Updates and care are evident throughout, with **city water & sewer** for worry-free living. Move-in-ready and waiting for you to call it home. Don't let this one slip away! (id:60626)
Century 21 Creekside Realty Ltd.
703 6611 Pearson Way
Richmond, British Columbia
River Green 2 developed by ASPAC. Luxury and prestige SOUTHEAST facing bright CORNER unit in Richmond's newest & most dynamic community along the Fraser River. This 1,240 sqft unit with water and mountain view. Features high ceiling living room, with floor to ceiling windows, central heating and air-conditioning, wool carpet, Gessi Faucets, Duravit Mirror, Italian-made vanity, Subzero fridge & Miele appliances. The den with closet can be used as a third bedroom. 1 parking & 2 storage lockers included. Five-star amenities includes indoor swimming pool, steam and sauna room, fitness center, 24-hour concierge services, private movie theater, piano room and shuttle-bus to Richmond center and Canada Line. Close to Olympic Oval, T&T Supermarket, restaurants & YVR. (id:60626)
Nu Stream Realty Inc.
169 Ridgeline Drive
Grafton Heights, Ontario
Grafton Heights is a stunning hillside parcel with sweeping views of Grafton's landscape and of Lake Ontario. Only minutes to Cobourg and Highway 401, and within 45 minutes of the Great Toronto Area, Grafton Heights is the perfect balance of rural feel and urban access. The community is serviced by natural gas, municipal water, fibre optic internet, private septic and pool sized lots. The Crestview is where modern elegance meets country living with 3 beds, 2 baths, and a 2 car garage all accessible on one main level. Situated on 0.7 acres, with 2,126 sqft of main level living space, and 2,000 sqft. of unfinished basement, this home is the perfect place for families looking to grow, downsizers looking to host, or anyone looking to have privacy away from the city. (id:60626)
Comfree
1306, 101a Stewart Creek Landing
Canmore, Alberta
Welcome to your luxurious mountain retreat! This stunning townhouse apartment offers the epitome of comfort and elegance, boasting 4 bedrooms, 5 bathrooms, and over 3100 square feet of exquisitely designed living space. As you step inside, you'll be greeted by the warmth of timber accents throughout, creating a cozy yet sophisticated atmosphere. The spacious living room is adorned with floor-to-ceiling windows, allowing natural light to flood the space and offering breathtaking views of the majestic mountains that surround you. The cathedral ceilings add to the grandeur of the room, creating an expansive and inviting ambiance.Every bedroom in this home is a sanctuary, complete with its own private washroom, ensuring ultimate convenience and privacy for you and your guests. Imagine unwinding in the comfort of your own personal retreat, surrounded by the tranquility of the mountains. Upstairs, a large family room awaits on the lofted second floor, providing ample space for relaxation, entertainment, and quality time with loved ones. Whether you're hosting gatherings or enjoying quiet evenings in, this versatile space offers endless possibilities. Convenience is key with two private and secure underground parking stalls, ensuring that your vehicles are always protected and easily accessible. This property seamlessly blends luxury, comfort, and unparalleled views, offering a lifestyle of serenity and sophistication in the heart of the mountains. Don't miss the opportunity to make this dream retreat. (id:60626)
RE/MAX Alpine Realty
22 Dyer Crescent
Bracebridge, Ontario
Welcome to 22 Dyer Crescent, a stunning 5-bedroom, 5-bathroom home in the prestigious White Pines Community. Approx 3200 sq ft and situated on the largest lot in the subdivision. This exceptional property backs onto greenspace, offering gorgeous views and privacy. At the heart of the home is a beautiful Muskoka room, perfectly positioned to overlook the tranquil greenspace, making it an ideal retreat for morning coffee, quiet reading, or entertaining guests while enjoying nature year-round. The main-floor in-law/guest suite provides flexibility for multi-generational living or an upscale guest experience, while the open-concept layout showcases high ceilings, oversized windows, and premium finishes that create a bright and inviting atmosphere. The elegant Cartier kitchen features a spacious center island and ample cabinetry, seamlessly flowing into the expansive living and dining areas, perfect for entertaining. Cozy up in the spacious family room with fireplace. The walk-out basement is unfinished and ready for customization, offering the potential for a separate suite or entertainment space. Located just 10 minutes from downtown Bracebridge, this home offers the best of Muskoka living with urban convenience: Wilson Falls Trail & Muskoka River - Perfect for hiking, fishing, and kayaking. South Muskoka Golf & Curling Club - A golfers paradise minutes away. Local shopping, dining, and amenities - Everything you need within reach. Close to the hospital - Peace of mind for your family. Easy access to Hwy 11 - Ideal for commuters and weekend getaways. This gem combines modern comfort with the serenity of Muskoka, making it the perfect family home, cottage-style retreat, or lucrative Airbnb. All furnishings are negotiable. (id:60626)
Century 21 B.j. Roth Realty Ltd.
63 Sleightholme Crescent
Brampton, Ontario
This fabulous premium corner lot offers approximately 3500 sq ft of living space. perfectly situated in a highly sought-after, family-friendly neighborhood! This beautifully maintained property features a double door entry leading into a spacious main floor with 9 ft ceilings, pot lights, and elegant hardwood flooring. The inviting living room boasts a cozy fireplace and abundant natural light. The upgraded kitchen is a chefs dream, complete with high-end cabinetry, a large pantry, quartz countertops, a stylish backsplash, and a generous island perfect for entertaining. Upstairs, you'll find four spacious bedrooms, including a luxurious primary suite with a private ensuite bathroom. The additional bedrooms offer ample space and comfort for the whole family. The property also includes a brand-new, legal 2-bedroom basement apartment with a separate entrance ideal for rental income or extended family living. Conveniently located near Hwy 427, 407, and 401, and just minutes from top-rated schools, parks, shopping, and all major amenities. Don't miss the opportunity to make this exceptional home yours! (id:60626)
Homelife/miracle Realty Ltd
48 Emeline Crescent
Markham, Ontario
Welcome to this stunning family home located on a beautiful tree-lined street in Markham Village!! Key features include:- Spacious separate living, dining, and family rooms- Large upgraded kitchen with breakfast area & custom pantry+granite countertops- Bedrooms 4 upstairs + 2 rooms + 2 cozy living areas with full bathroom in basement - Convenient main floor laundry - Grand foyer with open concept design. Additional highlights:- Huge balcony off the master bedroom overlooking the backyard - Deck in the backyard with 2 access points - Extra-large closets in bedrooms, Granite and Quartz Counter tops. A perfect blend of space, functionality, and comfort - this home has it all!. Minutes to 407, 404, Community Centre, Markham-Stouffville Hospital, Great schools, shopping etc. (id:60626)
Century 21 Leading Edge Realty Inc.
18 Mathewson Street
Vaughan, Ontario
This beautifully maintained 4 bedroom residence in the desirable "Gates of Maple" showcases true pride of ownership. Step inside to discover a functional layout, including a large family sized eat in kitchen with stainless steel appliances. The breakfast area walks out to a large wooden deck and a private, fully fenced backyard, perfect for entertaining . Relax by the traditional fireplace in the cozy family room, or enjoy the bright and spacious living room. The formal dining room, conveniently located off the kitchen, easily accommodates large family gatherings. Convenient main floor laundry/mud room has a separate entrance. Downstairs, the professionally finished basement offers a bright, open space for recreational enjoyment, private utility room with workbench, and sink. Separate walk-up entrance to the backyard. Upstairs, all bedrooms are bright and spacious, with the primary bedroom featuring a luxurious five piece ensuite and a large walk in closet. This hidden gem is being sold by the original owners. Won't last long! (id:60626)
RE/MAX Premier Inc.
7366 141 Street
Surrey, British Columbia
Tucked away in a quiet East Newton cul-de-sac, this beautifully updated 3 bed, 3 bath home (with 4th bed potential) offers comfort, style, and suburban charm. Surrounded by greenery, it features a renovated kitchen/living space, 2 gas fireplaces, upgraded bathrooms and master ensuite, front windows, siding, flooring, appliances, built-ins & more. The garage doubles as a workshop with driveway parking for up to 6 cars! Enjoy the sunny fenced yard, gas BBQ hookup, EV charger, built-in speakers/TVs, and hot tub-ready patio - BONUS - A/C on main level. A perfect family-friendly retreat in a sought-after neighbourhood. OPEN HOUSE - SATURDAY, JULY 26TH FROM 2-4PM (id:60626)
Renanza Realty Inc.
111 2085 E 1st Avenue
Vancouver, British Columbia
Vancouver´s newest Passive House community: Lakewood by Dimex. This means immediate relief on monthly bills & reduced noise inside the home while the advanced build protects investment & pocket books with less future maintenance. Located within walking distance to excellent schools, parks, kids activities, award winning restaurants, coffee shops, Commercial drive & up & coming Nanaimo/Hastings, the location is the easy button to an ideal Vancouver Lifestyle. This 3 Bed/3 Bath Townhome offers a chic design with functional layout evolving to your families´ needs. European & Environmentally Inspired, this home includes Hi End appliances & a long list of passive house features. AC. Parking Stall EV Ready. Homes at Lakewood qualify for a RBC Green Mortgage. Home is on Lakewood Drive, not 1st ave (id:60626)
Link Brokerage Inc.
Oakwyn Realty Ltd.
26 Harvest Drive
Niagara-On-The-Lake, Ontario
TO BE BUILT - An outstanding new custom bungalow design curated specifically for Virgil and to-be-built by Niagara’s award winning Blythwood Homes! This Balsam model floorplan offers 1629 sq ft of elegant main floor living space, 2-bedrooms, 2 bathrooms and bright open spaces for entertaining and relaxing. Luxurious features and finishes include 11ft vaulted ceilings, primary bedroom with a 3pc ensuite bathroom and walk-in closet, kitchen island with quartz counters and 4-seat breakfast bar, and garden doors off the great room. The full-height basement with extra-large windows is unfinished but as an additional option, could be 985 sq ft of future rec room, bedroom and 3pc bathroom. Exterior features include planting beds with mulch at the front, fully sodded lot in the front and rear, poured concrete walkway at the front and double wide gravel driveway leading to the 2-car garage. High efficiency multi-stage furnace, ERV (rental), 200 amp service, tankless hot water (rental). Located at Settlers Estates Subdivision in Virgil has a breezy countryside feel that immediately creates a warm and serene feeling. Enjoy this location close to the shopping, amenities, schools. Easy access to the QEW highway to Toronto. There is still time for a buyer to select features and finishes! Property Value, Property Taxes, Assessment Roll Number and Legal Description to be confirmed/assessed. Pre-construction Deposit Structure: $60,000 on accepted/signed Builder APS, $60,000 when the foundation is complete and $60,000 when enclosed (windows & roof). Completion dates could be August 2025 - December 2025. Click on Brochure for more info. (id:60626)
Enas Awad
608 6811 Pearson Way
Richmond, British Columbia
HOLLYBRIDGE AT RIVER GREEN, a prestigious ASPAC development project. Discover this exquisite 2 bedroom + den layout, thoughtfully designed with no wasted space and offering stunning water, mountain, and private garden views which you can enjoy from your amazing oversized balcony. Enjoy the elegance of an Italian kitchen with Miele appliances, smart home integration, 9' ceilings, and luxurious finishes. Experience a wealth of amenities, including a concierge, indoor pool, steam room/sauna, fitness centre, yoga and dance studio, half-court indoor basketball, music and multimedia room, children's play centre and MORE! Conveniently located within walking distance to restaurants, Olympic Oval, YVR Airport, and McArthurGlen Designer Outlet. Live the ultimate luxury lifestyle at Hollybridge. (id:60626)
Sutton Group-West Coast Realty
609 23 Avenue Sw
Calgary, Alberta
OPEN HOUSE JULY 26TH 1-3PM!!!! Do you love having coffee nestled in your cozy chair on the front porch with the smell of the lilac trees washing over you? Welcome home to 609 23 Ave SW in the heart of Cliff Bungalow. Steps to all the most trendy restaurants, coffee shops, Barry's, yoga and pilates studios, Shoppers, and Safeway. With the city's bike path system steps away you rarely ever have to drive! This masterpiece was brought down to the studs in 2014 and brought back to life keeping attention to every detail. Large windows all throughout the main floor allows the sun to shine on this entertainer’s dream kitchen. There are three bedrooms up with the primary being an absolute relaxing oasis. The basement has a LEGAL ONE BEDROOM SUITE (brand new washer and dryer) that is excellent as a mortgage helper or a great place when guests come to town. A brand new HE furnace was installed in 2021 with hot water tank in 2017. This home is just waiting for you, come on, book your showing today! (id:60626)
Real Estate Professionals Inc.
1165 Harold Road
North Vancouver, British Columbia
Welcome to THE BRIDGE!!! This stunning Lynn Valley Half Duplex style 2 Bed & 3 Bath End Unit Townhome is located in the heart of Lynn Valley, steps from some of the best recreation in Metro Vancouver, shopping and great schools. Designed by architect Matt Hansen and built by Blue Pacific Development with Green Platinum certification.The main floor is flooded with natural light from the large windows with SE exposure.The open living style living area has 9 'ceilings with crown moulding, bamboo floors,a gorgeous chef kitchen incl s/s appliances,gas range & granite countertops .The patio directly off the kitchen,with gas hookup, is perfect for bbq's!This home incls hvac & CENTRAL A/C for hot summer days.ATTACHED heated DOUBLE garage with 200 Amp.Open House Sat 2:30 -3:30. (id:60626)
Royal LePage Sussex
92 Celtic Drive
Caledonia, Ontario
This expansive 4 bedroom, 3-bathroom single-family home boasts over 3,500 square feet of beautifully finished living space, offering both luxury and comfort. Recent extensive upgrades throughout the home ensure modern appeal with timeless style. Enjoy spacious rooms, high-end finishes, and a flexible layout perfect for families and entertaining. Step outside to your own private oasis, featuring a large lot that backs onto a serene wooded forest—perfect for enjoying peaceful nature views or outdoor activities. Located in a sought-after neighbourhood, this home offers the perfect balance of privacy and convenience. Don’t miss the opportunity to make this dream home yours! (id:60626)
RE/MAX Escarpment Realty Inc.

