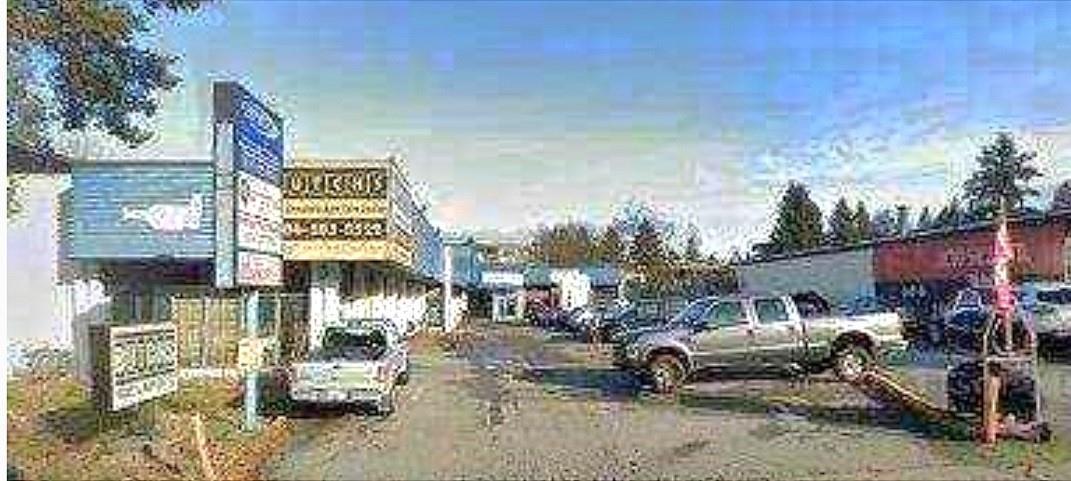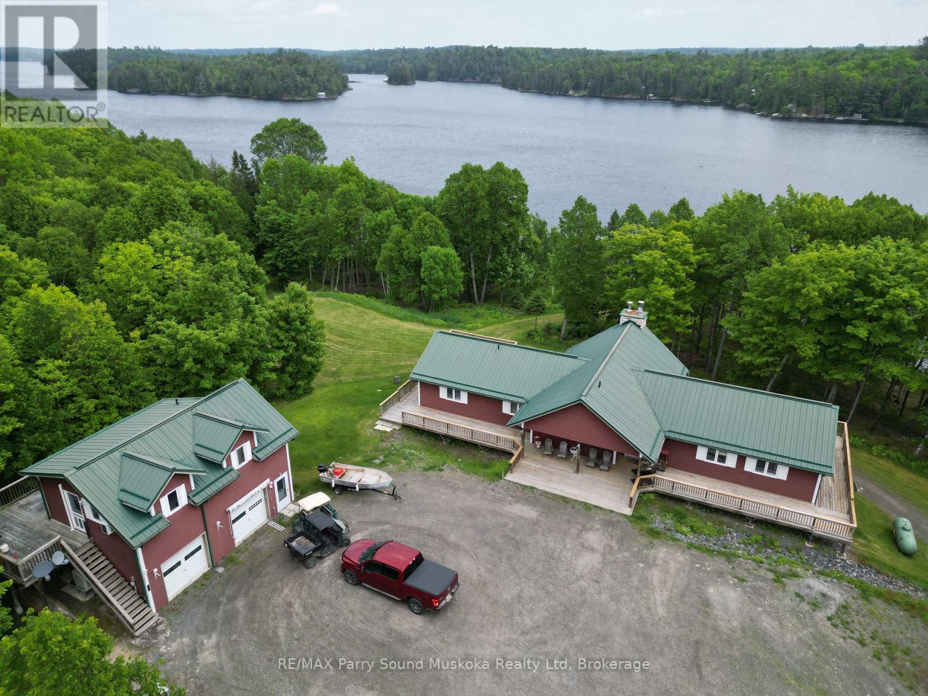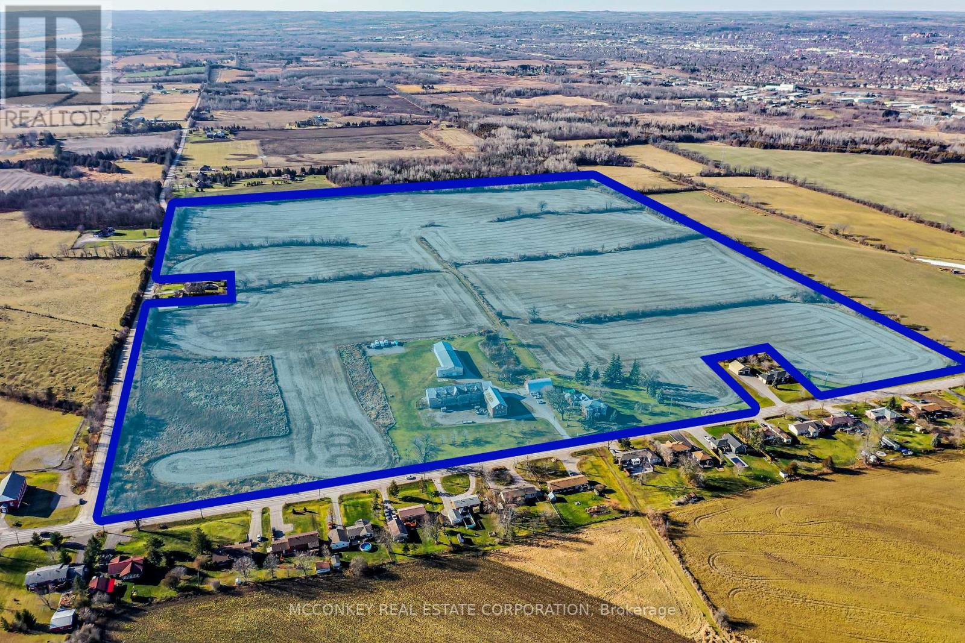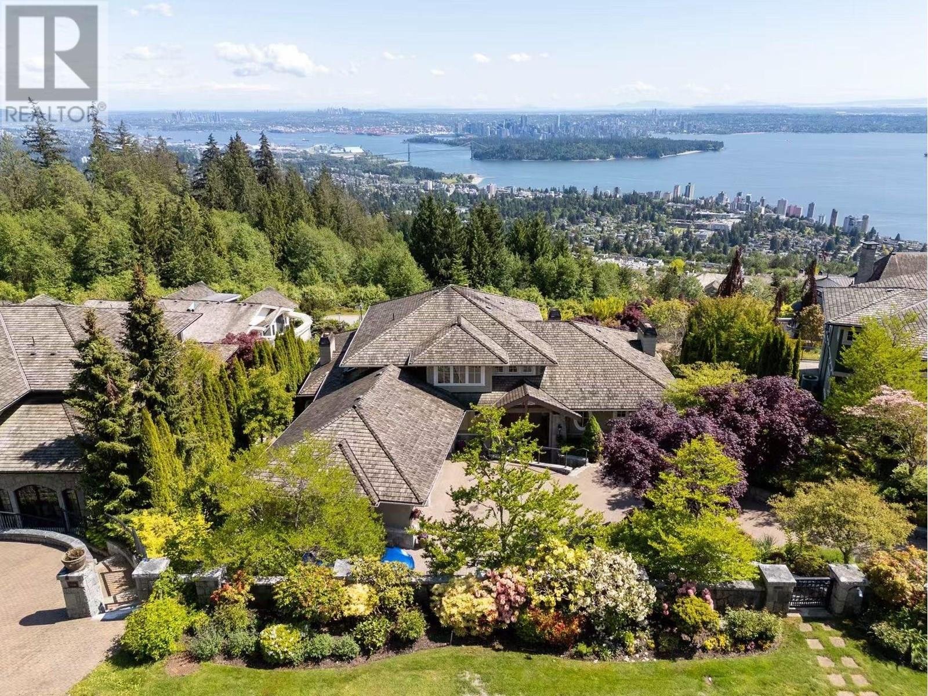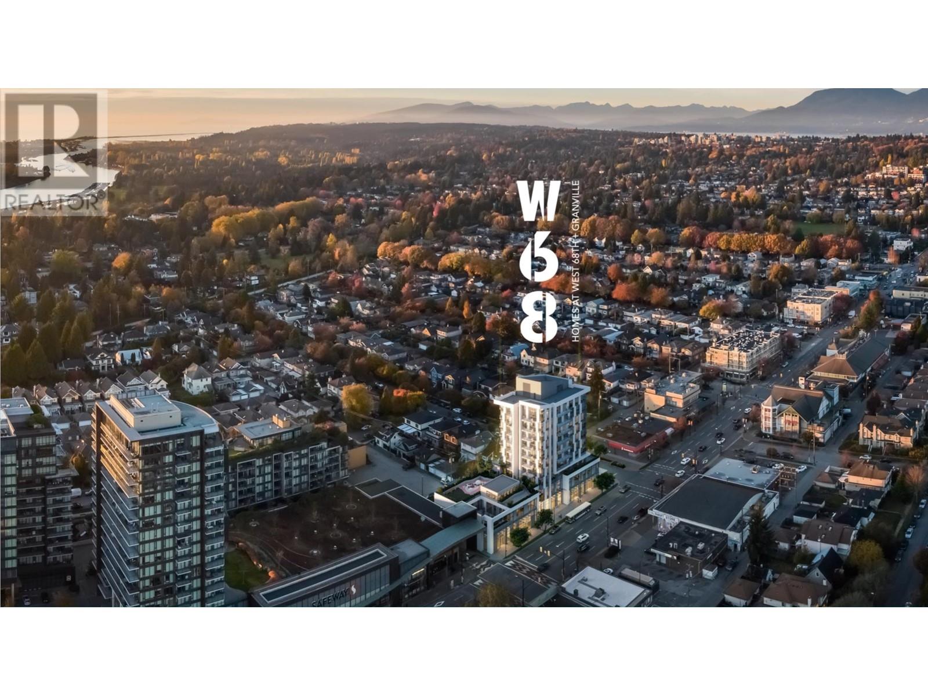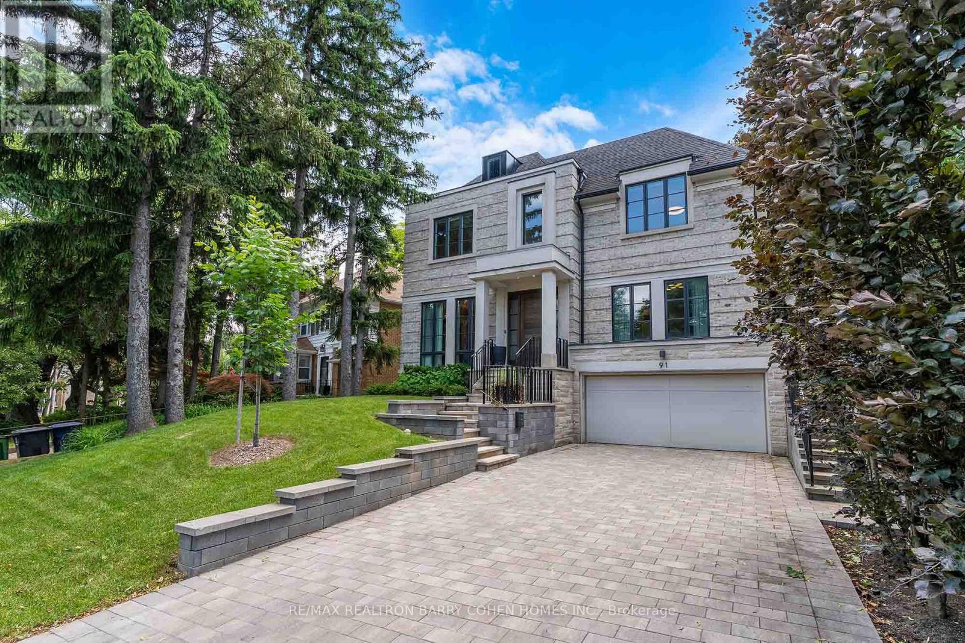13437 King George Boulevard
Surrey, British Columbia
RARE OPPORTUNITY! Prime location in the heart of Surrey with fully leased. Call for more information. Potential to high density redevelop by assembling neighboring lots. Please contact the listing agent for further details. (id:60626)
Sutton Centre Realty
1990 North Road
Parry Sound Remote Area, Ontario
Spectacular Wilderness Retreat Over 400 Acres with Shoreline on Memesagamesing Lake. An extraordinary opportunity awaits in Hardy Township, within the unorganized district of Parry Sound. Over 400 acres of pristine land, bordering thousands more acres of Crown Land. This rare property offers unmatched privacy, tranquility, and adventure. Boasting more than 2,000 feet of shoreline on the stunning Memesagamesing Lake, the land is home to the historic Guelph Hunt Camp, established in 1936. Stewardship of the environment is a priority here, with 402 of the 405 acres enrolled in the Managed Forest Tax Incentive Program. A modern six-bedroom, three-bathroom lodge, constructed in 2006/2007, serves as the heart of the property. The lodge features expansive wrap-around decks perfect for soaking in panoramic views and peaceful sounds of nature. The great room offers a striking stone fireplace, and the chefs kitchen is built for both function and entertaining. 40 x 30 lower-level games room: Ideal for entertainment regardless of the weather. Envision this property as a private family compound, an exclusive recreational retreat, or a potential resort development, the possibilities are boundless. Additional features include: A separate apartment above a detached double garage, ideal for live-in property management. Two drive sheds: Storage for equipment, recreational vehicles, and tools. Lakefront gazebo: A serene spot to unwind at the waters edge. The 34 x 24 heated workshop/garage (Building #6): Fully equipped for year-round. Outdoor wood furnace: Provides heat to three buildings. 19 x 9 screened-in porch is perfect for bug-free evenings outdoors. Access to WMU47 hunting grounds and winter is just as enchanting as summer here. Enjoy solid ice fishing, with OFSC snowmobile trails nearby. Properties of this caliber are incredibly rare. Don't miss your chance to own a piece of Northern Ontario's finest wilderness. (id:60626)
RE/MAX Parry Sound Muskoka Realty Ltd
1878 Keene Road
Otonabee-South Monaghan, Ontario
Premier Real Estate Opportunity: 110 AC Zoned for Future Growth in Assumption Hamlet, SE Ptbo. Grand Victorian-Style Farmhouse Offers Expansive Living Space. Benefits from Dual Road Frontages (Keene Road & Assumption Road) and Close Proximity to Natural Gas. Property In Family For Generations; Was Previously Utilized As A Chicken Farm Operation. **EXTRAS** Two Huge Barns Used For Car & Boat Storage & Large Drive Shed. New Boiler 2023. (id:60626)
Mcconkey Real Estate Corporation
Proposed Lot 1 Springhill Rd
Parksville, British Columbia
INVESTOR ALERT: THIS 10 ACRE PARCEL WILL BE SUBDIVIDED FROM THE 40 ACRE PARENT PARCEL. INDUSTRIAL LAND IN THE HEART OF NEW INDUSTRIAL DEVELOPMENTS IN SPRINGHILL ROAD AREA OFF CHURCH ROAD, PARKSVILLE B.C. LOCATED HALF AN HOUR FROM NANAIMO AND PORT ALBERNI, MINUTES FROM PARKSVILLE. AIRPORT AT QUALICUM BEACH WITHIN 15 MINUTES. THIS FLAT PIECE OF PROPERTY MAY BE INCREASED IN SIZE IF NEGOTIATED WITH OWNER PRIOR TO REGISTRATION SUBDIVISION APPROVAL. LEGAL ACCESS IS FROM SPRINGHILL ROAD. DRILLED WELLS AND ROAD ACCESS WILL BE COMPLETED ON LOT PRIOR TO COMPLETION. 3 PHASE POWER IS ON SPRINGHILL ROAD OR OLD ALBERNI HWY, HIGHWAY 4A. ZONED INDUSTRIAL 1 WHICH ALLOWS FOR 5 ACRE LOTS WITH VARIOUS INDUSTRIAL USES. Plus GST (id:60626)
RE/MAX Professionals
Block 2 - N/a Melvin Robson Avenue
Aurora, Ontario
Introducing An Exceptional Opportunity To Invest In Prime Industrial Land At Aurora Mills Business Park! Strategically Located In A Thriving Commercial Hub. This Property Is Ideal For A Wide Range Of Business Uses. A Rare Opportunity To Establish Or Expand Your Business In A High-Demand Location. Easy Access To Major Highways In A Strong And A Growing Business Community. Aurora's Premier Business Park! (id:60626)
Vanguard Realty Brokerage Corp.
2356 Kadlec Court
West Vancouver, British Columbia
Perched in a prime Whitby Estates cul-de-sac, this beautifully maintained custom-built home offers unobstructed panoramic ocean, city and Lions Gate Bridge views from all 3 levels. Features include a heated driveway, home office, spacious recreation/media room, security system, built-in vacuum, sound system, and top-tier Viking & Wolf appliances.The upper level showcases a grand primary suite with spa-like ensuite, while the lower level offers 3 ensuite bdrooms, perfect for family and guests. Multiple patios and balconies invite you to enjoy breathtaking sunsets & city lights year-round. Ideally located minutes to Collingwood, Mulgrave, and within the sought-after Chartwell Elementary and Sentinel Secondary catchments.Quiet, private, and offering truet West Van luxury living at its finest! (id:60626)
Yvr International Realty
29 Junewood Crescent
Toronto, Ontario
Architecturally spectacular and luxuriously appointed, this custom-built residence is nestled on a coveted, private crescent in the prestigious St. Andrew neighborhood. Set on a rare pie-shaped lot widening to 89.92 at the rear, it offers approximately 9,000 sq. ft. of refined living space, including the lower level, where no detail has been overlooked and no expense spared. A dramatic foyer with soaring cathedral ceilings and heated marble floors sets the tone for the elegance within. The main floor features a sophisticated library with custom built-ins, expansive living and dining areas with coffered ceilings, designer lighting, and built-in speakers. The chefs kitchen is outfitted with top-of-the-line Miele appliances, commercial-grade cabinetry, and a spacious breakfast area, flowing seamlessly into a grand family room with a striking fireplace and abundant natural light. The primary suite is a private retreat, complete with a lavish heated ensuite, his-and-hers walk-in closets, a mini bar, fireplace, and a serene balcony. Each additional bedroom is generously sized with high ceilings and its own ensuite. The lower level is designed for ultimate comfort and entertainment, offering a show-stopping wet bar with heated marble floors, a home gym with sauna and shower, a soundproof theatre with a 125 Epson screen, and a spacious recreation area. Outdoors, a fully landscaped oasis awaits with a saltwater pool, hot tub, golf putting green, cabana, and stone terraceideal for entertaining or relaxing with family. A heated 3-car tandem garage and circular driveway complete this extraordinary home, delivering a truly unparalleled living experience. (id:60626)
Forest Hill Real Estate Inc.
Slavens & Associates Real Estate Inc.
Cru 1&2 8415 Granville Street
Vancouver, British Columbia
An Exceptional opportunity to acquire brand new West Side Vancouver commercial real estate assets.It is suitable for various commercial purposes, including law firms, education, finance, real estate, bank, healthcare, retail, etc. Suitable for both personal use and investors.This southern pocket of Granville Street is a serene and well-established residential neighbourhood with exceptional exposure to vehicular and pedestrian traffic. Located on the south end of Granville Street, the property is conveniently accessible from all other areas of Vancouver and is just minutes from Richmond, the Vancouver International Airport, Marine Gateway, and the Marine Drive Canada Line Station.Comprehensive Public Facilities includes ample parking spaces, electric vehicle charging stations, and convenient commercial entrances and exits. No foreign buyer tax, no vacant home tax, and no speculation tax.Estimated to be completed in Spring 2025. (id:60626)
RE/MAX Crest Realty
91 Lawrence Crescent
Toronto, Ontario
Custom-crafted masterpiece in the heart of Lawrence Park South. This stunning transitional home showcases quality materials and exceptional attention to detail throughout. From the decor-panelled walls and cohesive design elements, every space feels elegant and inviting. The sensational great room opens to a chef-inspired custom kitchen that flows seamlessly into a bright and airy family room, featuring wall-to-wall windows and a walk-out to the backyard, perfect for indoor-outdoor living and entertaining. The spacious and beautifully designed primary bedroom offers a luxurious retreat with thoughtful finishes and serene comfort. The finished lower level features radiant heated floors, incredible natural light, and a bonus mudroom. Enjoy the convenience of a heated double garage. The natural front façade boasts soft grey brick with limestone accents, adding to the timeless curb appeal. Newly enhanced with a beautiful swimming pool, the backyard has been transformed into a true private retreat. Located on a quiet, tree-lined street and just minutes from top ranked schools, parks and Yonge & Mount Pleasant amenities. (id:60626)
RE/MAX Realtron Barry Cohen Homes Inc.
5500 Steeles Avenue W
Milton, Ontario
Imagine a place where your kids can roam free, your dogs lead the way, and every sunset feels like a show just for you. Nestled against the Niagara Escarpment, this 6042.22 sq ft modern home sits on 13.5 acres of private forest, rolling lawns, and endless adventure, your own family retreat just minutes from the city. Designed for real life and real connection, it blends the clean lines of modern architecture with the warmth of nature. Inside, soaring 24-ft ceilings and floor-to-ceiling glass walls let the outside in, flooding the open-concept layout with sunlight and views that stretch for miles. The heart of the home is the kitchen, sleek, spacious, and built for gatherings big and small. Bake cookies at the island, host birthday dinners, or enjoy quiet Sunday mornings as the kids play in the next room. With five large bedrooms and seven bathrooms, there's space for everyone to spread out and still come together. The main-floor primary suite is a quiet escape, with a spa-like ensuite that makes every day feel like a hotel stay. Need extra space for in-laws, a nanny, or an independent teen? A separate suite offers total flexibility and privacy. Step outside and you'll find room to explore, play, and breathe, whether it's swimming in the saltwater pool, following winding trails through the woods, or dipping your toes in the stream. Ten walkouts lead to Malibu-style decks with glass railings and a green roof edge, perfect for family BBQs or watching the stars. There's parking for all your guests, top-tier insulation for year-round comfort, and even a 2.5-acre field for a pony, hobby farm, or just more space to roam. This isn't just a house. It's where childhood memories are made, family traditions begin, and life slows down, just enough to enjoy every moment. From sunrise coffees to starlit swims, this is the kind of place your family will never outgrow. Its home, in every sense of the word. (id:60626)
Keller Williams Edge Realty
5500 Steeles Avenue W
Milton, Ontario
Imagine a place where your kids can roam free, your dogs lead the way, and every sunset feels like a show just for you. Nestled against the Niagara Escarpment, this 6042.22 sq ft modern home sits on 13.5 acres of private forest, rolling lawns, and endless adventure, your own family retreat just minutes from the city. Designed for real life and real connection, it blends the clean lines of modern architecture with the warmth of nature. Inside, soaring 24-ft ceilings and floor-to-ceiling glass walls let the outside in, flooding the open-concept layout with sunlight and views that stretch for miles. The heart of the home is the kitchen, sleek, spacious, and built for gatherings big and small. Bake cookies at the island, host birthday dinners, or enjoy quiet Sunday mornings as the kids play in the next room. With five large bedrooms and seven bathrooms, there’s space for everyone to spread out and still come together. The main-floor primary suite is a quiet escape, with a spa-like ensuite that makes every day feel like a hotel stay. Need extra space for in-laws, a nanny, or an independent teen? A separate suite offers total flexibility and privacy. Step outside and you’ll find room to explore, play, and breathe, whether it’s swimming in the saltwater pool, following winding trails through the woods, or dipping your toes in the stream. Ten walkouts lead to Malibu-style decks with glass railings and a green roof edge, perfect for family BBQs or watching the stars. There's parking for all your guests, top-tier insulation for year-round comfort, and even a 2.5-acre field for a pony, hobby farm, or just more space to roam. This isn’t just a house. It’s where childhood memories are made, family traditions begin, and life slows down, just enough to enjoy every moment. From sunrise coffees to starlit swims, this is the kind of place your family will never outgrow. It’s home, in every sense of the word. (id:60626)
Keller Williams Edge Realty
108 Industrial Drive
Whitby, Ontario
Free standing 19,737 sf industrial building on 1.447 acres of land, prime Whitby location with easy access to all major highways. Main building circa 1974 (13,750 sf + 700 sf mezzanine), with 5,250 sf addition built circa 2007. Office space consists of spacious showroom area, boardroom, private offices, private bathrooms. Exceptionally well maintained, 18 ft ceiling (16ft clear height). Fenced, gated area for outside storage. 2 dock level doors, 8'x8' & 8'x10'; 5 drive-in doors, 3 x 10'x10', 12'x10' & 16'x10'. 2 long term tenants with both leases expiring within 2 years, ideal for end user, or a great investment with excellent upside to market rents. New gas heating unit in small shop (2025); New roof HVAC unit in main building (2024); new roof on main building, 20 yr warranty (2018). Environmental phases 1 and 2 completed April 2025. (id:60626)
Coldwell Banker - R.m.r. Real Estate

