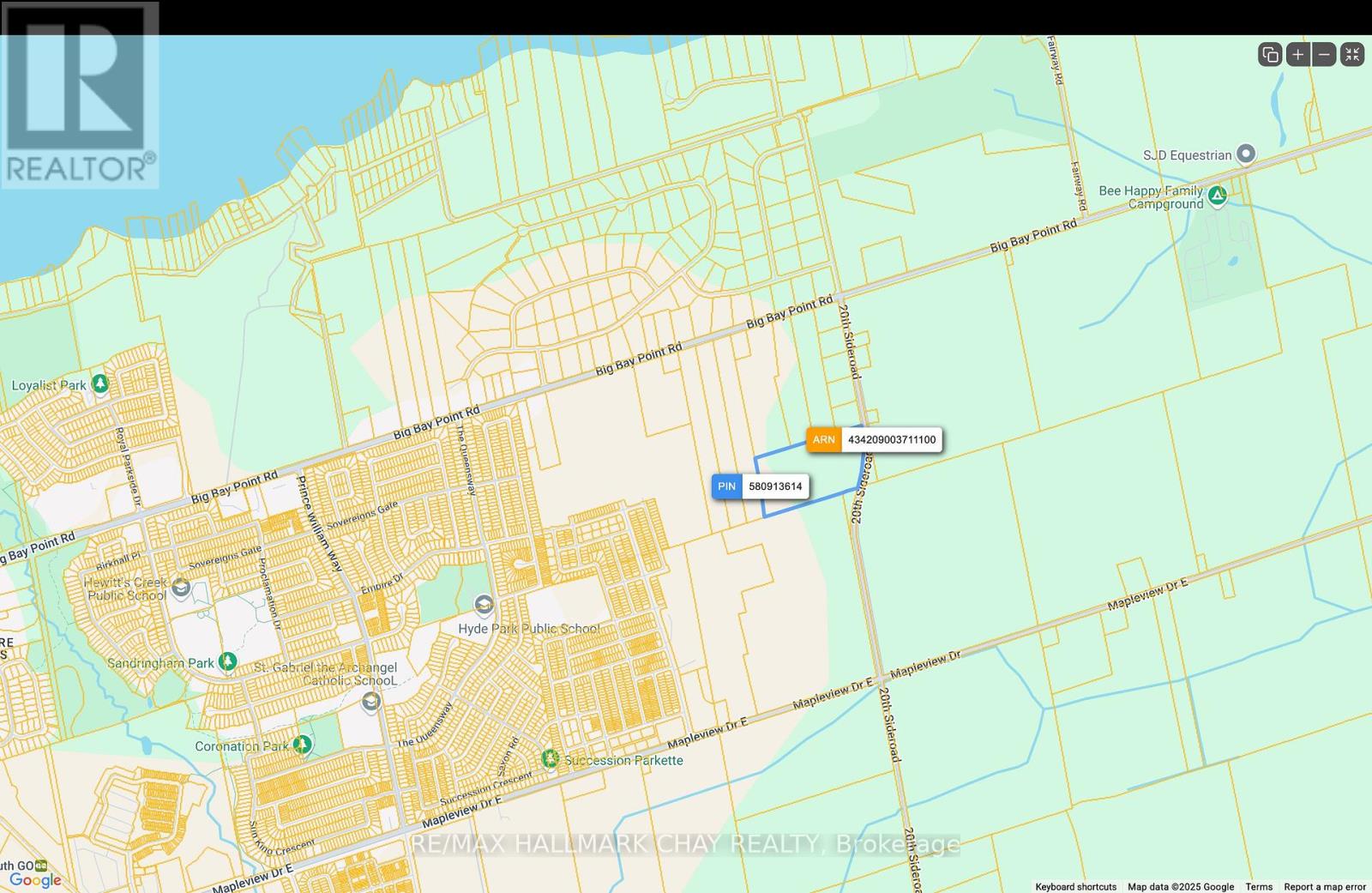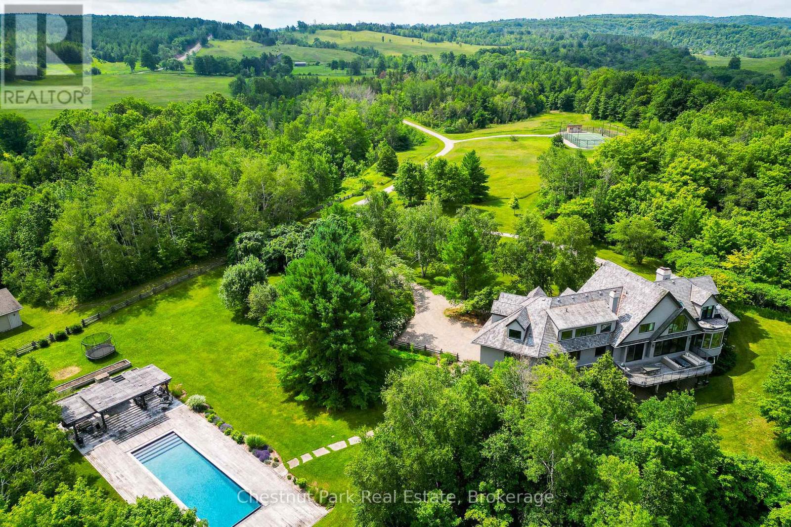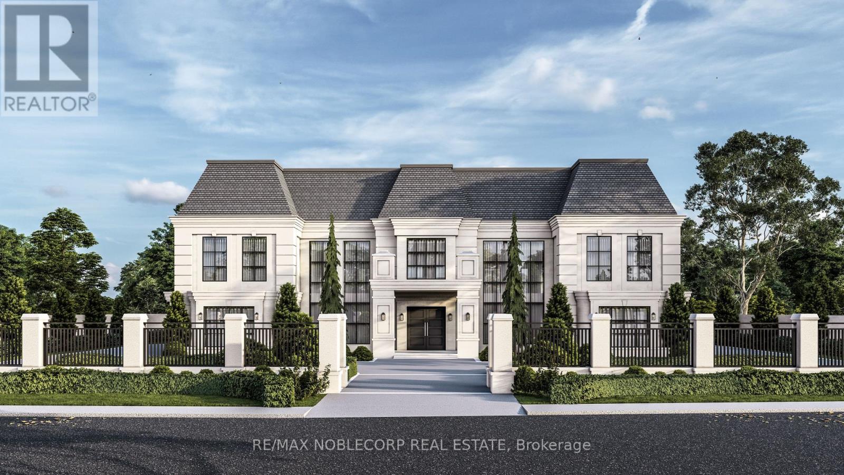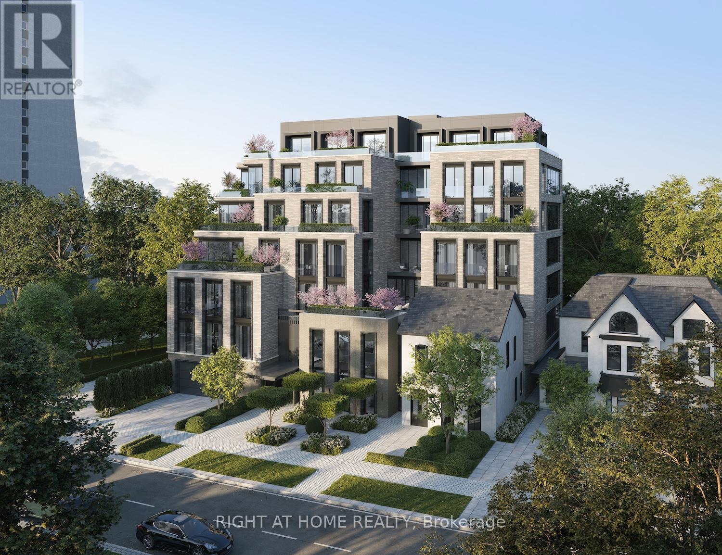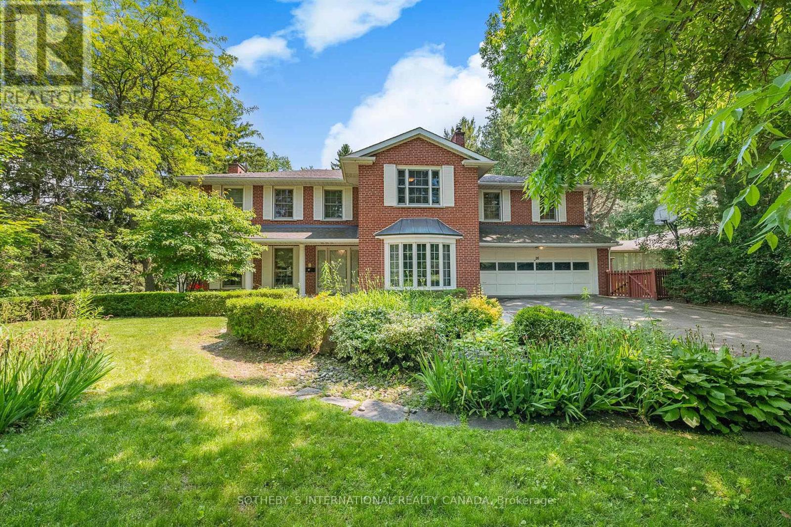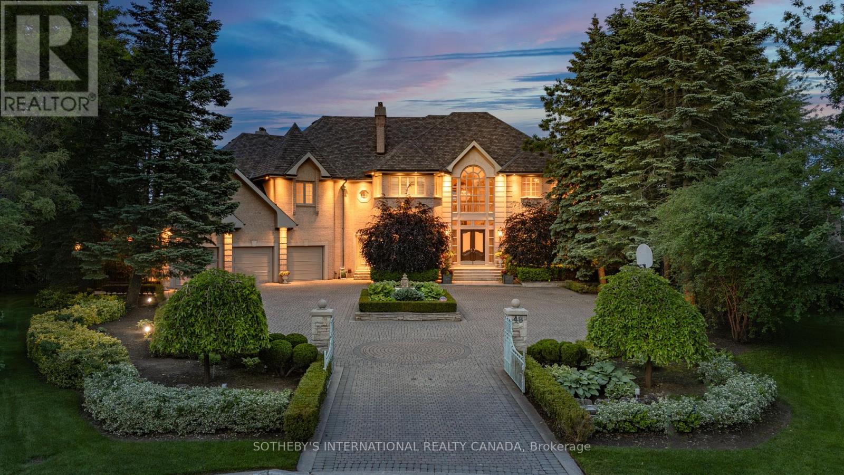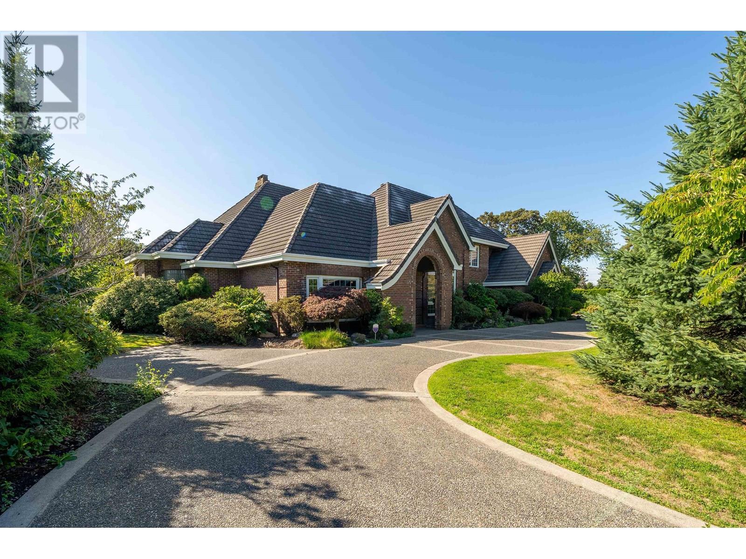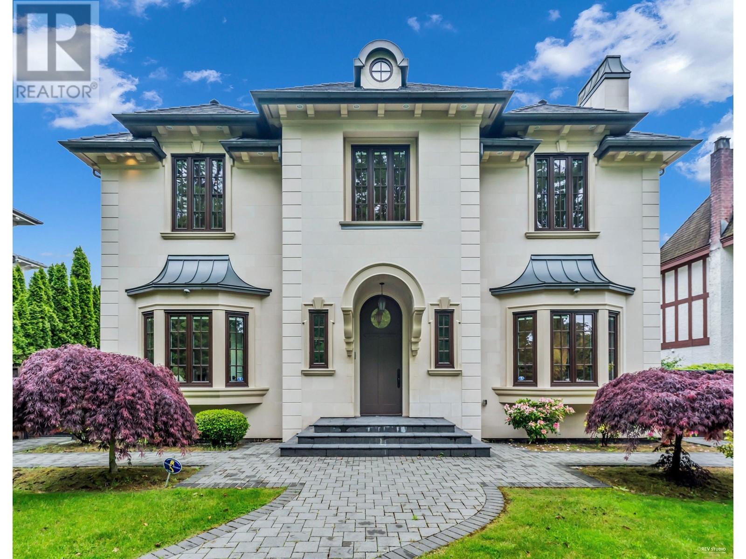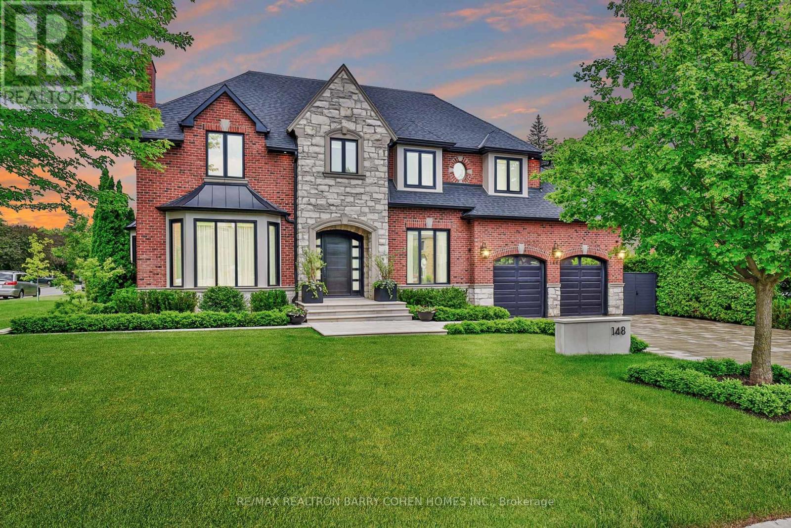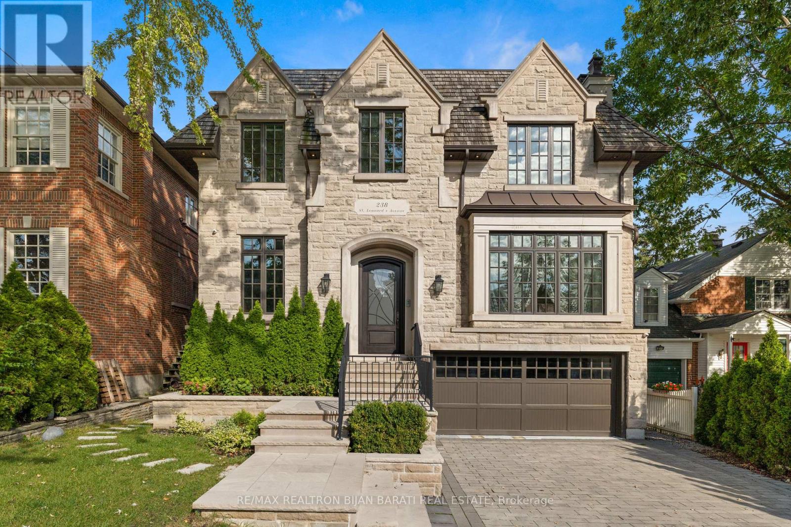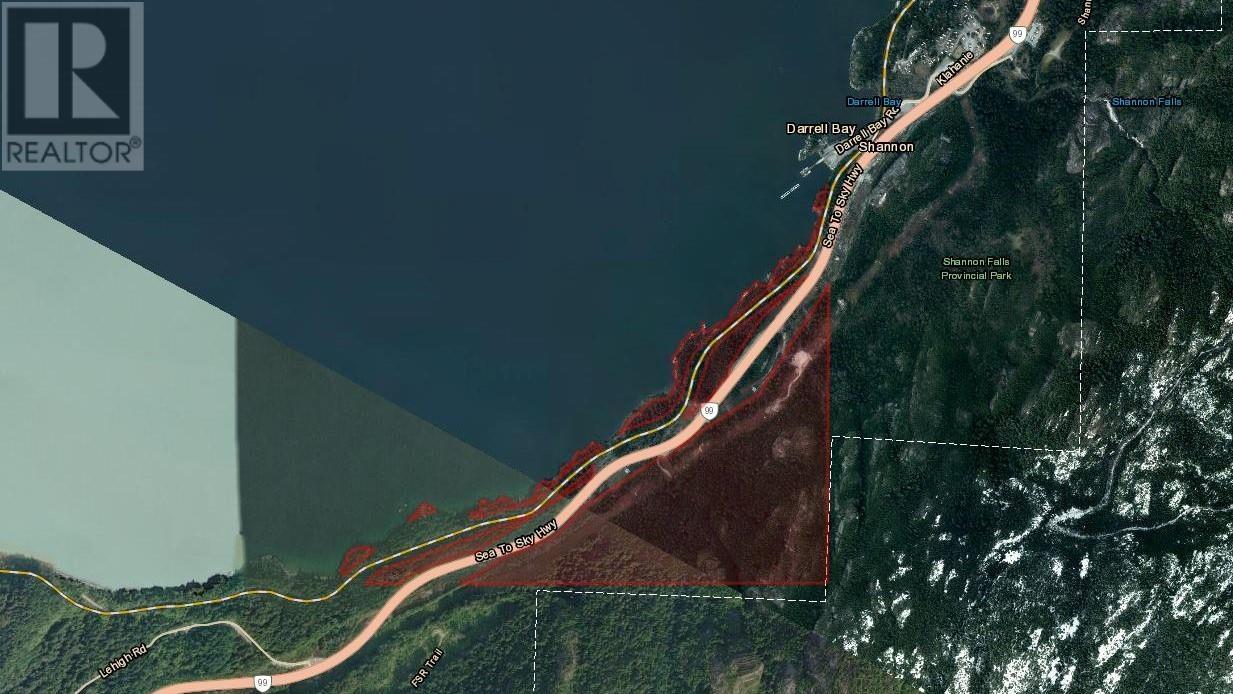3450 20th Side Road
Barrie, Ontario
Prime Development Acreage within Barrie's rapidly expanding South End / Big Bay Point area. Approximately 20 Acres of Vacant Land currently under Zoning By-law 054-04 Innisfil with a portion designated EP. This parcel is intended to be Zoned NL2 (Neighbourhood Low Zone 2) in Barrie's new draft Zoning By-Law allowing multiple uses including Residential and Commercial development. Nearby to shopping, restaurants, Lake Simcoe waterfront, Elementary and Secondary Schools, Friday Harbour Resort, as well as Barrie's South GO Station. (id:60626)
RE/MAX Hallmark Chay Realty
717380 1st Line E
Mulmur, Ontario
A truly rare offering in the heart of Mulmurs rolling hills- 159 acres of absolute privacy, breathtaking views, and unspoiled natural beauty on the Niagara Escarpment. This extraordinary country estate, just 1.5 hours from Toronto, is quietly tucked at the end of a long, gated drive, surrounded by old-growth forest, open meadows, and a protected valley teeming with wildlife. The 7,600+ sq ft residence, re-imagined by John Gordon and Stephanie Redmond Design, is a masterclass in refined country living. Timeless and luxurious, it features European white oak and flagstone floors, soaring ceilings, three wood-burning fireplaces, and floor-to-ceiling windows framing panoramic cross-valley views. The chefs kitchen, marble-slab counters, custom millwork, and serene primary suite with a private balcony evoke understated elegance. The land is the true star here. Elevation changes create endless vistas, and miles of cut trails wind through hardwoods and open fields. Rushing streams cross the property-home to steelhead bass-adding a rare and soothing dimension to the landscape. Fall brings golden aspens and fiery birch; spring and summer come alive with birdsong, deer, and wildflowers. In winter, explore cathedral-like forests blanketed in snow. Outdoor living is exceptional: a large rectangular pool overlooks the valley; a stone fireplace, pizza oven, and outdoor kitchen anchor the entertainment zone; and a lit tennis/basketball court adds four-season fun. Proximity to the Creemore, Bruce Trail, Mad River Golf Club, Mansfield Ski Club, and Devils Glen makes this a year-round playground. A once-in-a-generation opportunity to own one of Mulmur's most coveted legacy estates. (id:60626)
Chestnut Park Real Estate
Chestnut Park Real Estate Limited
72 Balding Boulevard
Vaughan, Ontario
Welcome to 72 Balding Boulevard, an exceptional opportunity in the prestigious National Estates, directly backing onto the 6th hole of the renowned National Golf Club of Canada. This rare 1 acre property is flat and rectangular, offering one of the best west-facing backyards in the area with stunning sunset views and exceptional privacy among mature trees. The home has been meticulously maintained and offers over 5,000 square feet of living space with 4 spacious bedrooms, 5 bathrooms, and 9 foot ceilings. A four-car garage, horseshoe driveway, and abundant parking add to the property's appeal. Whether you are a builder ready to create something extraordinary or a homeowner looking to renovate and personalize, this is a unique opportunity to own in one of the most exclusive communities in the country. (id:60626)
RE/MAX Noblecorp Real Estate
Garden Home 2 - 10 Prince Arthur Avenue
Toronto, Ontario
An exceptional Garden Home now available at 10 Prince Arthur! The style and convenience of an Urban Bungalow - with almost 2,750 square feet of gracious interior space on a single level, surrounded by a private landscaped garden terrace all to yourself! Unequalled space steps to Avenue Road and Bloor in an intimate development of just 25 residences. 11 foot ceilings, expansive kitchen featuring Wolf and Sub-Zero appliances, 2 bedrooms with a den and office... this really feels like home. Developed by North Drive and designed by Richard Wengle with refined interiors from Brian Gluckstein and Michael London and featuring a very limited number of residences in a truly boutique building. Enjoy the comfort and convenience of 24-hour concierge, valet parking, private fitness facility, resident dining lounge with catering kitchen and courtyard sculpture garden designed by Janet Rosenberg. Located in the Annex, just steps from exceptional shopping, Yorkville's world-class dining, U of T, cultural institutions and the tranquil greenery of nearby parks, 10 Prince Arthur presents a rare blend of urban sophistication and neighborhood charm. **EXTRAS** A unique urban home. Wrap around garden with 3 distinct areas and 5 walk-outs from inside. Landscape lighting and irrigation. Includes secure, 2 car underground parking, storage and hst. (id:60626)
Right At Home Realty
4458a Lakeland Road
Kelowna, British Columbia
Rare offering on the shores of Okanagan Lake. This one-level lakeshore estate in Kelowna’s coveted Lower Mission offers modern comfort with exceptional privacy. Set at the end of a quiet no-thru road, the .49-acre property boasts over 105 ft of level beachfront, mature landscaping, and a shared dock with boat and Seadoo lifts. Spanning over 3,600 sq ft, this 3-bed, 3-bath rancher with 1 bed/1 bath guest house is designed for effortless indoor-outdoor living, featuring floor-to-ceiling sliding doors and stunning lake views from nearly every room. The gourmet kitchen is perfect for entertaining, complete with custom cabinetry, expansive counters, professional-grade appliances—including a gas range, double oven, and dual dishwashers—and a charming breakfast nook with lake views and patio access. The generous primary suite offers direct patio access, a spa-inspired ensuite, and a walk-in closet with a skylight and center island. A detached guest casita with its own bed and bath provides the ideal retreat for visitors. Outside, the expansive patio with built-in BBQ, outdoor kitchen, ceiling fan, and heaters sets the stage for lakeside gatherings. Additional highlights include a triple garage, smart home features, heated floors, and a private hot tub. A rare opportunity to live lakeside in one of Kelowna’s most sought-after neighbourhoods, just minutes to downtown, world-class wineries, and local golf courses. (id:60626)
Unison Jane Hoffman Realty
26 Wilket Road
Toronto, Ontario
Exceptional and picturesque property located in one of Toronto's most prestigious neighbourhoods. A vast and impressive lot situated on Wilket Road in a special enclave south of Bayview & York Mills just north of The Bridle Path. This rare & incredible setting provides an alluring backdrop to live in or create your own vision and enjoy the beautiful serene views in this exclusive neighbourbood. The timeless home that currently graces the property features a welcoming foyer, gracious principal rooms, a large eat in kitchen, main floor family room, main floor den, main floor laundry room, powder room and a separate casual entry area. There are 5 spacious bedrooms on the second floor including a primary bedroom retreat overlooking the backyard with a private sitting room, an ensuite bath and two closets. The walk out basement has great space for friends and family to gather with a recreation room, a games room, a 6th bedroom, a 4 piece bathroom and ample storage. Close to the Granite Club,Crescent School,The Toronto French School and the shopping plaza at Bayview & York Mills. All just steps to the park! (id:60626)
Sotheby's International Realty Canada
48 Old Park Lane
Richmond Hill, Ontario
Introducing the crown jewel of Bayview Hill now available to the most discerning buyers. Set on the most prestigious street in the neighbourhood, this extraordinary estate, originally built by the developer as their personal residence, seamlessly blends timeless European charm with modern luxury. Perched on a rare fan-shaped lot, the gated property offers sweeping views across Richmond Hill, Markham, Toronto, and beyond. Every inch of this home radiates elegance, from the ultra-high-end custom finishes to the professionally landscaped, ultra-private grounds. Outdoors, enjoy a 50-foot in-ground pool, multiple gazebos, tranquil rock gardens, fountains, and a full outdoor kitchen with pizza oven ideal for both entertaining and relaxation. With over 8,000 sq. ft. of finished living space, the residence includes 5+1 bedrooms, soaring 10-foot ceilings, five fireplaces, and multiple walkouts leading to a grand stone terrace. The centerpiece is a dramatic bifurcated staircase in a 24-foot-high barrel-vaulted marble foyer an architectural showpiece. A sun-filled solarium with Mexican tile and heated floors adds comfort and character, while the private hot tub offers the perfect retreat. The lower level is designed for entertaining, featuring a media room, billiards room, grotto-inspired wine cellar, steam room, and full kitchen with garden walkout. A 4-car climate-controlled garage with a car hoist caters to automobile enthusiasts. The opulent primary suite includes dual bathrooms, two walk-in dressing rooms, and a private studio. Upgrades such as geothermal heating and cooling bring efficiency to luxury. Located in one of the GTAs top school districts, close to Bayview Hill Elementary and Bayview Secondary, this home represents the pinnacle of elegant suburban living. A rare offering seeing truly is believing. (id:60626)
Sotheby's International Realty Canada
12351 Gilbert Road
Richmond, British Columbia
Extraordinary 5 acres gated estate in exclusive Gilmore! Custom English-style Villa with a beautifully landscaped private back yard, three car attached garage and plenty of open driveway for additional parking. Features of the Manor includes grand foyer with cathedral ceilings, ample living space boasting 5 large bedrooms and 5 baths, media/games room, Wolfe wok and chefs kitchen with gas stove, granite countertops, large kitchen island and eating area, and adjoining family room overlooking the back garden. Private master bedroom with full spa bathroom and separate shower and large WIC. Main floor also include solarium with hot tub and an office with custom millwork. Separate air conditioned guest house features 3 additional bedrooms and theatre room. Book your appointment today for an exclusive tour! (id:60626)
RE/MAX Westcoast
5762 Churchill Street
Vancouver, British Columbia
Luxurious European private estate, designed by award winner VictorEric,situated in the prestigious and beautiful tree lined Churchill St. This masterpiece sits on a large 13,012 square ft (75x173.5ft) lot with over 5700 sf of living space. Supreme finishing throughout. Top workmanship with the finest interior decor. 6Bed + Den,8 baths, grand foyer, and over height ceiling. Fabulous gourmet kitchen, wok kitchen, high end cabinetry and appliances. From the family room, the French doors open onto the great size patio that leads to the gorgeous garden and swimming pool. Radiant floor heating, HRV, A/C, Home theater, Wet bar, and Wine Cellar. Excellent school catchment, Magee Secondary and Maple Grove Elementary. Close to top private schools: St George, Crofton, York. Open House Sat July 12, 2-4pm. (id:60626)
Royal Pacific Realty Corp.
148 Highland Crescent
Toronto, Ontario
Fully Reimagined Design And Finish By Famed Richard Wengle Architect. Nestled South Of York Mills On Most Sought After Highland Cres. The Epitome Of Elegance And Contemporary Flair. Absolutely No Detail O/Looked. Over 8,500 Sf Of Luxe Liv Space. Timeless Red Brick And Stone Exterior. Extensive Macassar Millwork T/O. Gourmet Bellini Kitchen W/Island, Breakfast Area & W/Out To Terrace. Fabulous Grand Foyer W/Hotel Like Ambiance And Architectural Staircase. Main Floor Library W/Custom Built-Ins And Custom Glass And Iron Doors. Multiple Fireplaces. Priv. Prim Bedroom Retreat W/Lavish 7Pc Ens, Fireplace And H+H Expansive Closets. Exceptional L/L Boasts W/Up To Gardens, Gym, State Of The Art Theatre, Wine Cellar, Rec Rm, Nanny Suite W/Kitchenette. Worthy Of Architectural Digest. Steps To Renowned Schools, Granite Club, Parks And Shops At York Mills/Bayview. (id:60626)
RE/MAX Realtron Barry Cohen Homes Inc.
238 St Leonards Avenue
Toronto, Ontario
Sophisticated Palace In The Heart Of Upscale Lawrence Park Area! This Grand Castle Built In 2016 With Approx 5,800 Sq.Ft Of Living Space, Features 10 Feet Ceilings Throughout, 11 Feet In Master, And 26 Feet From The Main Central Hall To Skylight! The Limestone Facade, Cedar Shake Roof, and Meticulous Craftsmanship.The Elegant Living & Dining Area Features A Gas Fireplace, Designer Bordered Hardwood, Panelled Walls, Coffered Ceilings, Led Potlights, Wall Sconce Lighting, Modern Mouldings & Built-In Speakers! The Chef-Inspired Kitchen Features A Huge Breakfast Area With Walk-Out To Balcony, Beautiful Island, Quartz Countertops & Backsplash, State-Of-The-Art Miele Appliances, Coffered Ceilings, Wall Pantry & Built-In Desk! The Remarkable Family Room Features A Gas Fireplace With Magnificent Stone Mantel, Built-In Shelves, Vaulted Ceilings, LED Potlights& Hardwood Floors! The Master Bedroom Is A Retreat: A 7-Pc Ensuite With Heated Floors & Gas Fireplace, Boudoir Walk-In Closet, Coffered Ceilings With Ropelight, Built-In Speakers! All Upstairs Bedrooms Have Own Exquisite Ensuites, Closets, Hardwood Floors & LED Potlights! Dramatic 1st & 2nd Floor Hallway with Full Wall Panelled, Decorative Niches & Wall Sconces. Basement Includes Large Recreation Room With A Gas Fireplace, Heated Floors, Beautiful Wet Bar, Coffered Ceiling, Walk-Out To Large Patio and A Pool Sized Backyard! Theatre Room With Built-In Speakers, Projector & Display, Panelled Walls, Wall Sconce & Rope Lighting! 5th Bedroom With Built-In Closet & 4 Pc Bath! Side Entrance Allows For Converting the Basement To A Separate Unit! Walking Distance To TTC, Parks, Top-Rated Schools, Shops, Restaurants, And Eateries. **EXTRAS** Three Car Garages (2+1Tandem) with B/I Closets, Brand New Epoxy Flooring & Electric Car Charger Plug! Heated Floor: Basement, Master Ensuite and Main Hallway! *R/I Heated Driveway* (id:60626)
RE/MAX Realtron Bijan Barati Real Estate
4731 Sea To Sky Highway
Squamish, British Columbia
More than 125 ACRES of spectacular vacant land in Squamish offer an unparalleled investment opportunity!! This rare gem boasts breathtaking ocean and mountain views, prime waterfront marina access, and is situated right next to the famous Shannon Falls Provincial Park. It's the perfect canvas for visionary investors and developers looking to create something truly special. With abundant natural resources and an unbeatable location, this property offers limitless potential. Opportunities like this only come around once in a generation-don't miss your chance to be part of Squamish's next great chapter! (id:60626)
Jovi Realty Inc.

