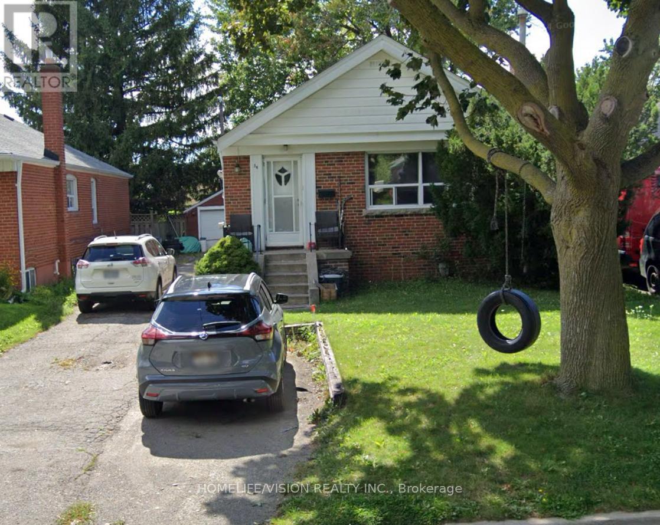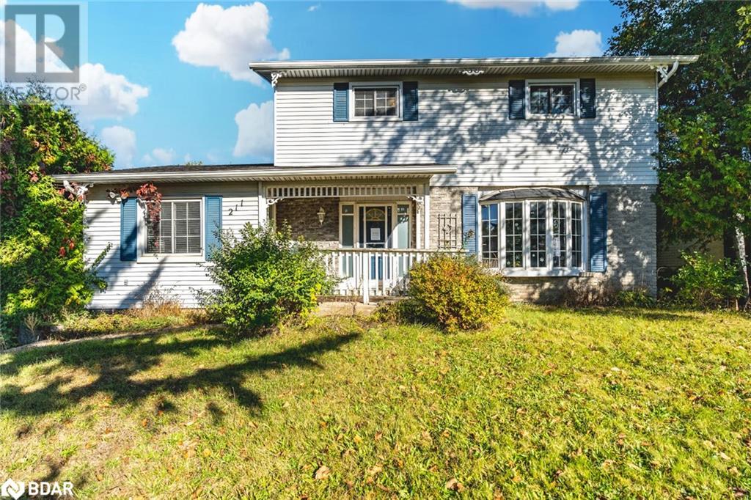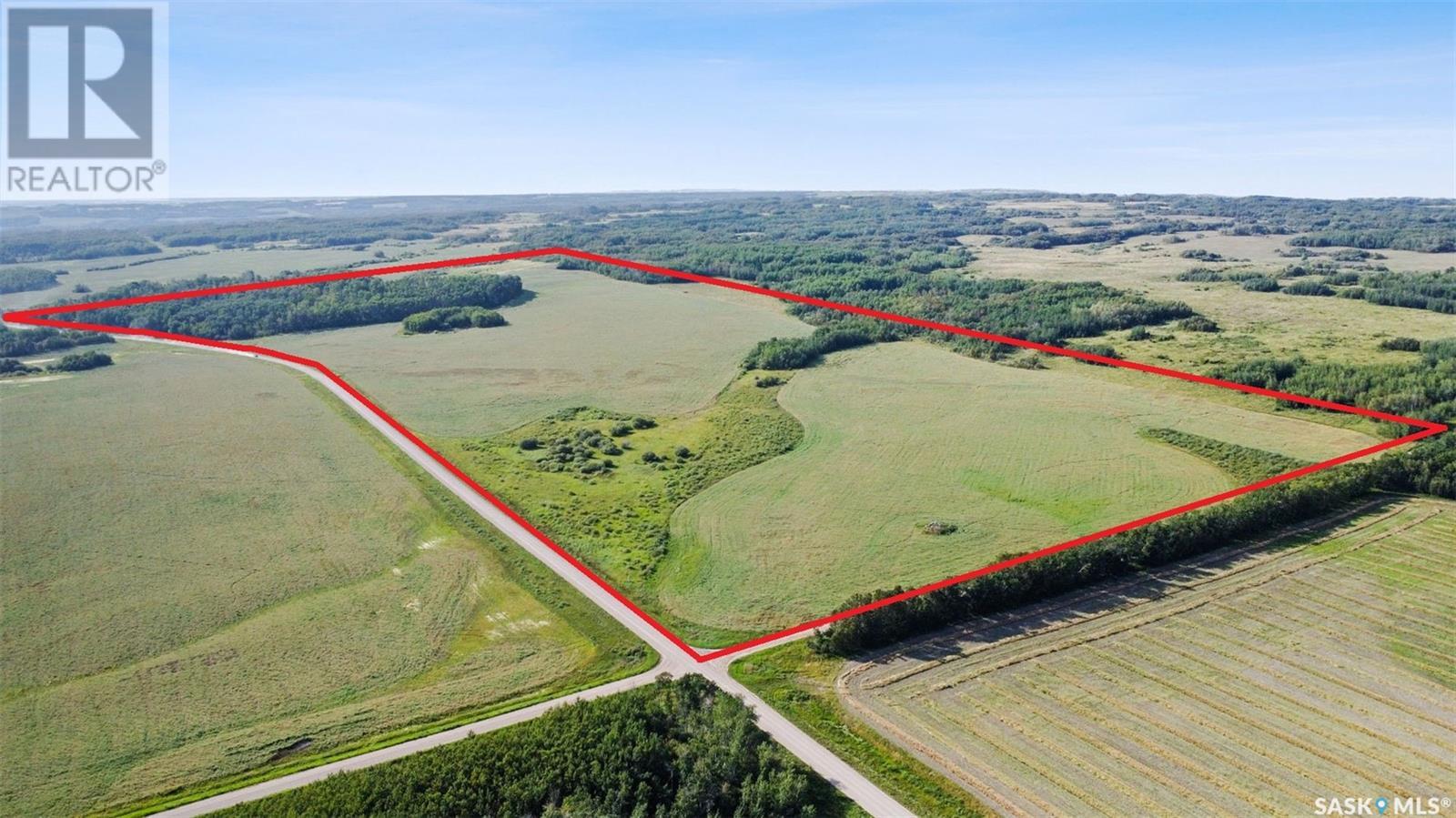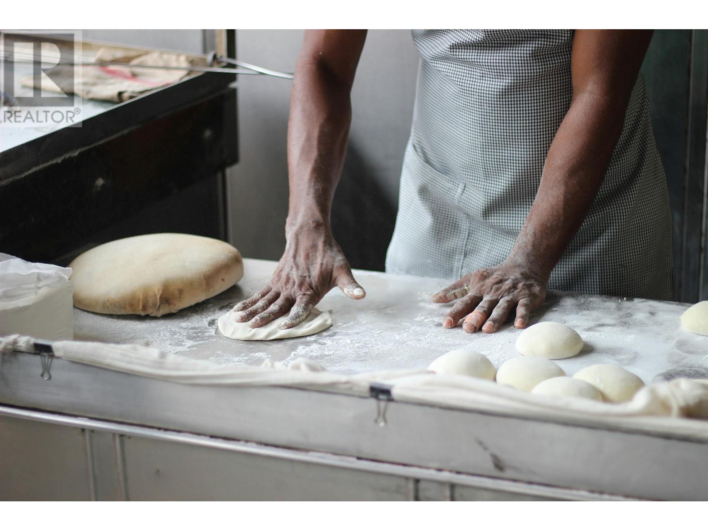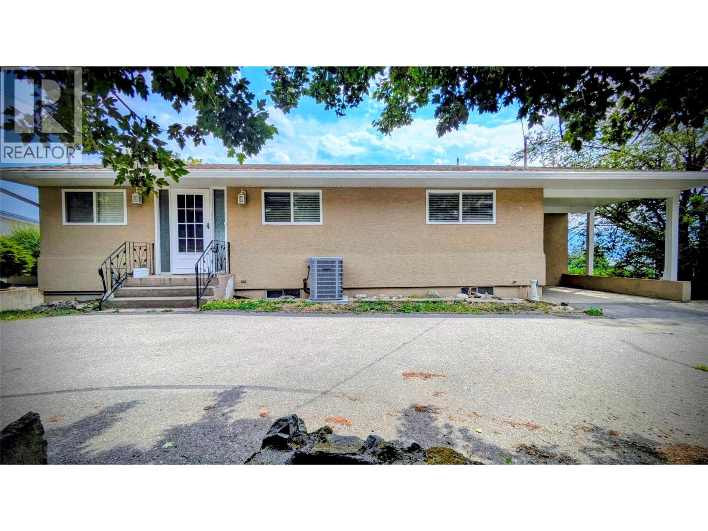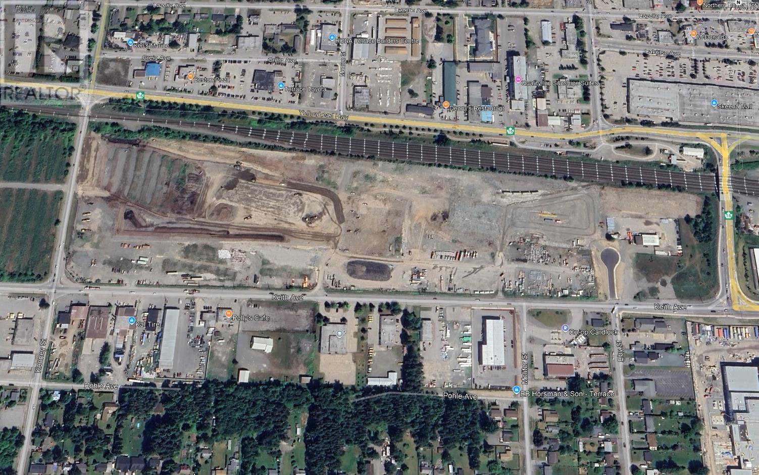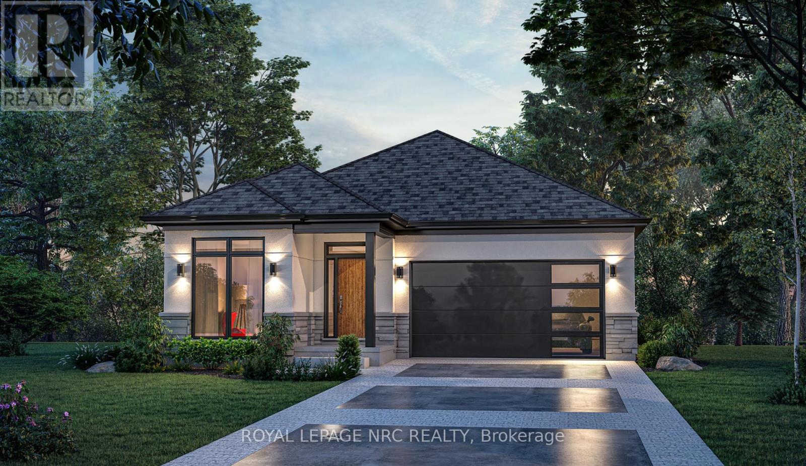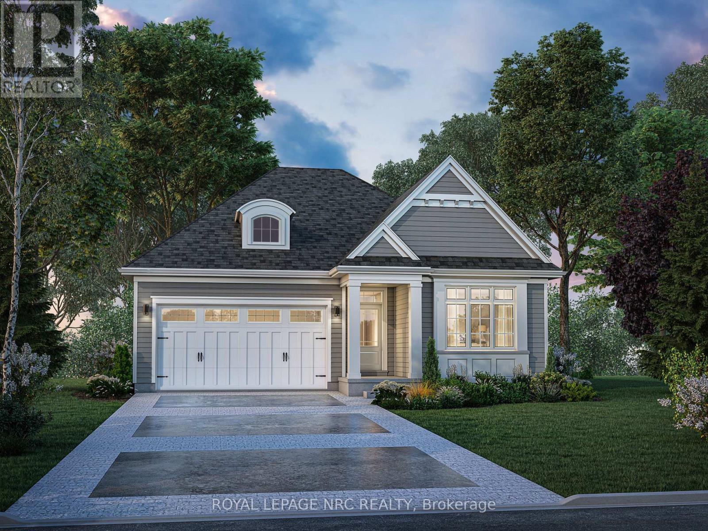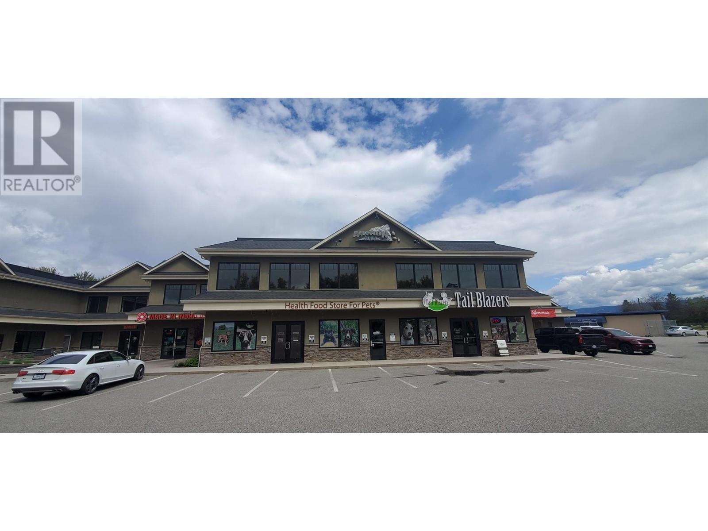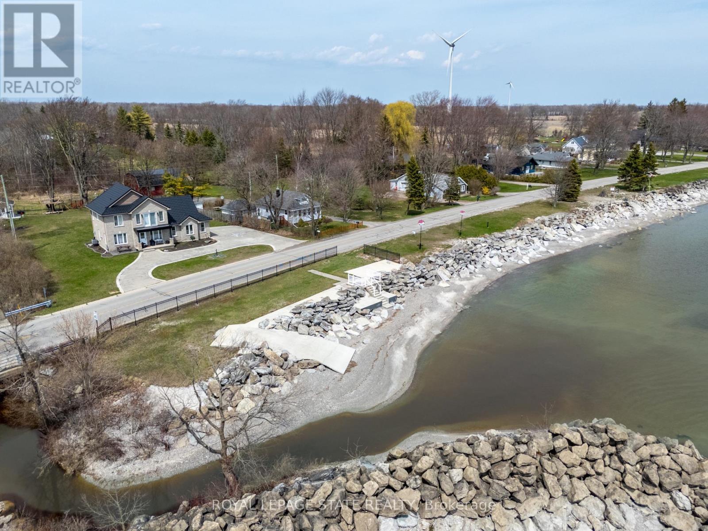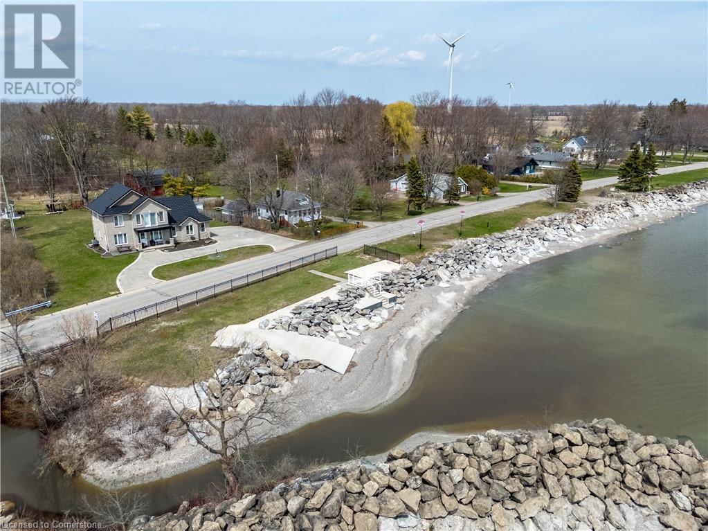34 Inniswood Drive
Toronto, Ontario
Build Your Future in Wexford! Set On A Generous 40x125 Ft Lot In A Quiet, Family-Friendly Neighbourhood, This Solid, Well-Maintained Bungalow Offers Incredible Potential For Builders And Investors. With Torontos New Multiplex Zoning, This Is A Prime Opportunity To Construct A 4-Plex And Generate Substantial Rental Income. The Existing Home Features A Bright, Open-Concept Layout, Plenty Of Natural Light, A Separate Entrance To The Basement, And A Detached Garage With Room For 1 CarPlus Parking For 5 More On The Private Driveway. Move In, Rent Out, Or Plan Your BuildThe Choice Is Yours. Located Near Great Schools, Parks, Shops, And Transit, This Is A Rare Opportunity In A Well-Established, High-Demand Community. (id:60626)
Homelife/vision Realty Inc.
211 Phillips Street
Barrie, Ontario
2-STOREY HOME ON A HALF-ACRE LOT WITH MASSIVE DEVELOPMENT POTENTIAL IN PRIME BARRIE LOCATION! Calling all builders, developers, and savvy investors, this prime development opportunity is not to be missed! Situated on a massive 1/2 acre lot in the heart of Barrie’s sought-after Ardagh neighbourhood, this property is an exceptional land bank opportunity, surrounded by family-friendly parks, scenic walking trails, top-rated schools, and just minutes from shopping, dining, and major highway access. With four additional 1/2 acre lots available for sale, the potential for a significant new project is incredible! The lot itself is an expansive 75 x 384 ft, offering plenty of room to expand and grow. A standout feature is the detached 900+ sq ft heated 4-car garage and workshop, providing ample space for storage, hobbies, or any number of projects. The spacious backyard is a true outdoor retreat, complete with a shed and a large multi-tiered deck, perfect for entertaining or relaxing. The well-maintained 2-storey home offers a seamless flow and an inviting layout, with large sunlit windows, easy-care laminate flooring, and neutral paint tones throughout. Upstairs, you’ll find three generously sized bedrooms and a main 4-piece bathroom with a soaker tub. There’s also a separate above-grade space with the potential for a bachelor suite, adding flexibility and value to this already impressive property. Opportunities like this don’t come around often, whether you're looking to develop, invest, or simply enjoy the extra space, this property has it all! (id:60626)
RE/MAX Hallmark Peggy Hill Group Realty Brokerage
Struthers Lake Farmland
Invergordon Rm No. 430, Saskatchewan
232 Acres of farmland with approximately 170 acres cultivated near Struthers Lake with 4 separate parcels. Opportunity to clear brush for additional arable land. Grid roads are adjacent on 2 sides and it backs community pasture land. (id:60626)
RE/MAX Saskatoon
0003 Confidential Street
North Vancouver, British Columbia
This well known Bakery was founded in 2004 with a passion to bring authentic home baked goods to Vancouver. In 2016, the factory moved to a new larger location, which was once again triple the size of the previous expansion, with state-of-the-art equipment, and new varieties of artisan products. This bakery is fully outfitted and ready for producing high volumes. The size is 6153 sqft and the lease is $20,000 per month plus GST. Take advantage of this profitable and well established bakery business located in North Vancouver. Do not disturb staff. Contact listing agent for details. (id:60626)
RE/MAX Real Estate Services
17 Platform Crescent
Brampton, Ontario
Rare 5-bdrm, 4-bath exec home on a premium corner lot in sought-after Mount Pleasant. Steps to GO, parks, schools & shops. Over $100K in upgrades. Two primary bdrms w/ private ensuites—ideal for multigenerational living. Bright open-concept main flr w/ modern lighting, designer paint, no carpet, & a chef’s kitchen w/ quartz counters, custom cabs, SS appliances & backsplash. Family rm w/ gas fireplace. Landscaped, fenced yard w/ mature trees, 27 soffit pot lights, gazebo, shed, BBQ gas hookup, & above-ground pool (removable). Extra-wide drvwy fits 6 cars (no sidewalk). Full-height unfin bsmt w/ sep entrance potential—ideal for legal suite, gym, theatre or in-law setup. Ask your Realtor for the full list of upgrades & attachments. This home won’t last! (id:60626)
Exp Realty
2627 Campbell Road
West Kelowna, British Columbia
Located in the sought after neighborhood of Casa Loma with fantastic lake views from upstairs and down, plus open concept, this bright and welcoming home is sure to impress. A well maintained home that's had many updates over the years including roof, furnace 2023, AC 2025, water heater 2023, electric fireplace 2024, windows, kitchen, flooring, paint and the list goes on! The breakfast bar seating and nook with large windows in the kitchen are great features and the large patio offers the perfect place to relax and take in the beautiful views of Okanagan Lake. The main floor primary bedroom with a 4 piece ensuite adds a touch of luxury and convenience. The lower level has ample room for family and friends with additional bedrooms, a recreation room and access to the large low maintenance backyard that is ideal for entertaining friends. Being located near world-class wineries, fine dining, parks, boat launch, walking trails and sandy beaches make this home the perfect spot for anyone looking for endless entertainment and outdoor activities. With such an ideal location, this home is the perfect place to enjoy everything that West Kelowna and Downtown Kelowna have to offer. (id:60626)
Chamberlain Property Group
4930 Keith Avenue
Terrace, British Columbia
New Light Industrial lots now available in the heart of Terrace. Located along Keith Ave these are highly desirable lots to the region. Lots have both high visibility and excellent access, with the NSD Inland Port located behind the lot and Highway 16 only feet away. 4930 Keith (Lot 8) is a 1.70 acre lot. Build to suit by the seller is also an option. Inquire now for full information package. * PREC - Personal Real Estate Corporation (id:60626)
Royal LePage Aspire Realty
11 Stickles Street
Pelham, Ontario
Fonthill's newest development, Tanner Woods, TO BE BUILT - New custom Bungalow, Luxury, elegant, modern features, quality built homes by Niagara's award winning Blythwood Homes! This Balsam 33 model floor plan offers 1380 square feet of living space, 2 bedrooms, 2 bathrooms, bright open spaces for entertaining and relaxing. Luxurious features and finishes include vaulted ceilings, primary bedroom with 4pc ensuite bathroom and double walk-in closets, kitchen island with quartz counters, breakfast bar and nook as well as garden doors off the great room. The full-height basement with extra-large windows is unfinished with an additional 945 sq.ft for a future rec room, bedroom and 3pc bathroom. Exterior features include planting beds with mulch at the front, fully sodded lot in the front and rear, poured concrete walkway at the front and double wide gravel driveway leading to the 2-car garage. High efficiency multi-stage furnace, 200amp service, tankless hot water (rental). Located at the end of Tanner Drive, Stickles Street. Welcome to Fonthill, walking distance to the Steve Bauer Trail, biking, hiking, close to the shopping, amenities, schools. Easy access to the QEW to Toronto, Niagara Falls. Enjoy The Best Wineries, and Golf courses Niagara has to offer! There is still time for a buyer to select some features and finishes! (id:60626)
Royal LePage NRC Realty
5 Stickles Street
Pelham, Ontario
Fonthill's newest development, Tanner Woods, TO BE BUILT - New custom bungalow, Luxury, elegant, modern features, quality built homes by Niagara's award winning Blythwood Homes! This Birch 33 model floor plan offers 1380 square feet of main floor living space, 2-bedrooms, 2 bathrooms, bright open spaces for entertaining and relaxing. Luxurious features and finishes include vaulted ceilings, primary bedroom with 3 or 4pc ensuite bathroom and double walk-in closets, kitchen island with quartz counters, breakfast bar and nook as well as garden doors off the great room. The full-height basement with extra-large windows is unfinished with an additional option for a 833 sqft future rec room, bedroom and 3pc bathroom. Exterior features include planting beds with mulch at the front, fully sodded lot in the front and rear, poured concrete walkway at the front and double wide gravel driveway leading to the 2-car garage. High efficiency multi-stage furnace, 200amp service, tankless hot water (rental). Located at the end of Tanner Drive, Stickles Street. Welcome to Fonthill, walking distance to the Steve Bauer Trail, biking, hiking, close to the shopping, amenities, schools. Easy access to the QEW to Toronto, Niagara Falls. Enjoy The Best Wineries, and Golf courses Niagara has to offer! There is still time for a buyer to select some features and finishes! (id:60626)
Royal LePage NRC Realty
1790 Klo Road
Kelowna, British Columbia
Two strata lots available comprising the majority upper floor of the mixed use Williams Centre at KLO & Benvoulin Rds. Elevator serviced and finished to executive standards throughout. Owner occupied, vacant possession offered with time flexibility. Offered together with economies of scale or as separate units: Unit 8 is finished to residential unit standards and features granite counter reception, large executive boardroom, 3 large offices, lounge area and executive washroom with shower. Unit 9 features DIRTT modular workplace demising systems, 8 roomy offices and large boardroom. Lit with windows from south, east and north sides, these two strata lots offer the opportunity for a discerning firm to own their own prestigious and conveniently located workplace. Ample unreserved parking on site. Restaurant, Mechanic, Daycare & Deli on site as well. (id:60626)
Nai Commercial Okanagan Ltd.
2801 North Shore Drive
Haldimand, Ontario
Custom-Built waterfront home-extraordinary comfort by the Lake. Nestled along the shores of Lake Erie, this waterfront home offers the perfect blend of luxury, charm, and practicality. With ownership extending to both the north and south (waterside) side of North Shore Dr, this property ensures an unparalleled experience of lakefront living. As you approach the home, the welcoming front porch captures your attention, offering panoramic lake views. Whether youre enjoying your morning coffee or unwinding in the evening, this porch is a tranquil sanctuary. The waterside parcel is designed to make the most of outdoor living. Enclosed by wrought iron fencing, it features a concrete patio and boat ramp providing convenient access to the water. The gentle kid-friendly slope leads into the water and the beach is sand and pebble. On the north side of the lot, the space opens up for endless possibilities. A special area for kids is the tree house where imaginations can run wild. For adults, a concrete patio beckons as a space for relaxation or entertaining guests. This unique dual-sided ownership enhances the versatility and functionality of the property, catering to all ages. Step inside the home to discover an interior that exudes warmth and comfort. The open-concept main floor is filled with natural light, thanks to the large, bright windows that frame picturesque views of the lake. This spacious kitchen boasts a walk-in pantry for ample storage, a large island for food preparation and gathering, and gorgeous granite countertops. On the second floor, the home continues to impress with three spacious bedrooms and abundant storage. The primary bedroom includes a bonus walkout, offering a private retreat where you can enjoy fresh air and uninterrupted views of the lake. Whether youre seeking a tranquil retreat, a space for family memories, or a hub for entertaining, this custom-built waterfront home is where dreams meet reality. (id:60626)
Royal LePage State Realty
RE/MAX Real Estate Centre Inc.
2801 North Shore Drive
Lowbanks, Ontario
Custom-Built waterfront home- extraordinary comfort by the Lake. Nestled along the shores of Lake Erie, this waterfront home offers the perfect blend of luxury, charm, and practicality. With ownership extending to both the north and south (waterside) side of North Shore Dr, this property ensures an unparalleled experience of lakefront living. As you approach the home, the welcoming front porch captures your attention, offering panoramic lake views. Whether you’re enjoying your morning coffee or unwinding in the evening, this porch is a tranquil sanctuary. The waterside parcel is designed to make the most of outdoor living. Enclosed by wrought iron fencing, it features a concrete patio and boat ramp providing convenient access to the water. The gentle kid-friendly slope leads into the water and the beach is sand and pebble. On the north side of the lot, the space opens up for endless possibilities. A special area for kids is the “tree house” where imaginations can run wild. For adults, a concrete patio beckons as a space for relaxation or entertaining guests. This unique dual-sided ownership enhances the versatility and functionality of the property, catering to all ages. Step inside the home to discover an interior that exudes warmth and comfort. The open-concept main floor is filled with natural light, thanks to the large, bright windows that frame picturesque views of the lake. This spacious kitchen boasts a walk-in pantry for ample storage, a large island for food preparation and gathering, and gorgeous granite countertops. On the second floor, the home continues to impress with three spacious bedrooms and abundant storage. The primary bedroom includes a bonus walkout, offering a private retreat where you can enjoy fresh air and uninterrupted views of the lake. Whether you’re seeking a tranquil retreat, a space for family memories, or a hub for entertaining, this custom-built waterfront home is where dreams meet reality. (id:60626)
Royal LePage State Realty Inc.
RE/MAX Real Estate Centre Inc.

