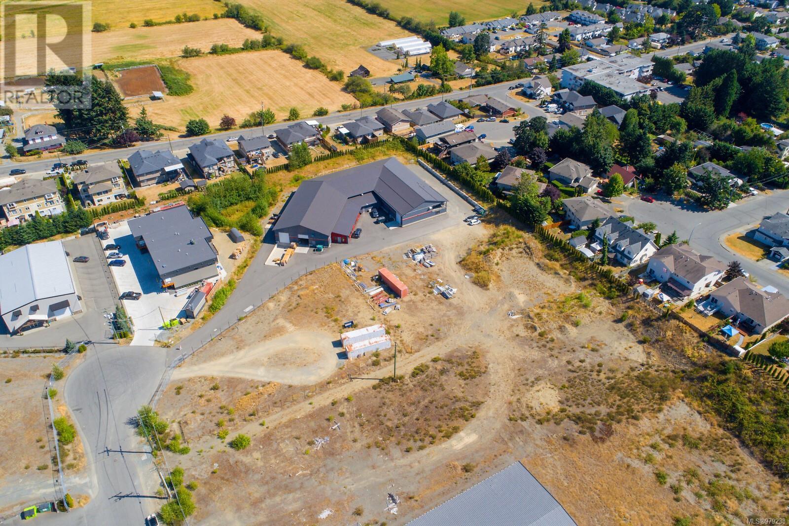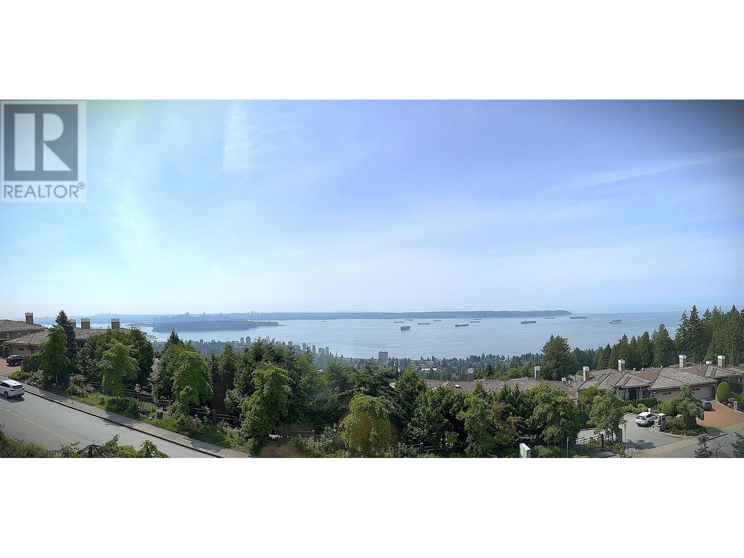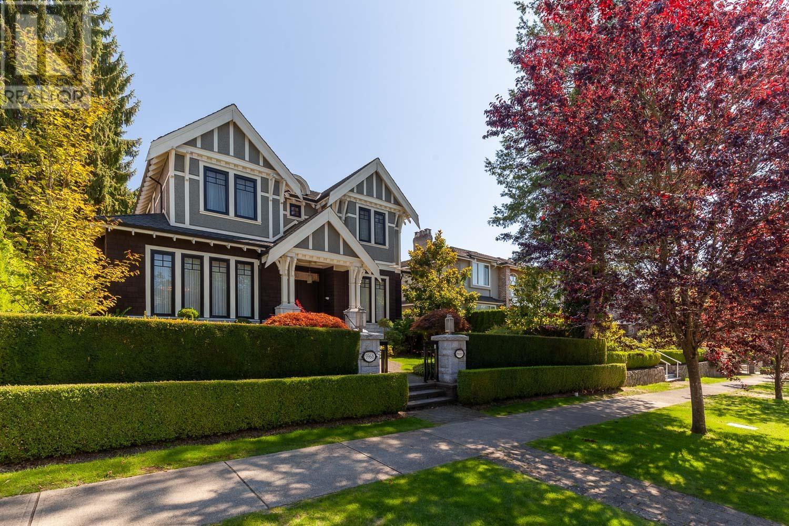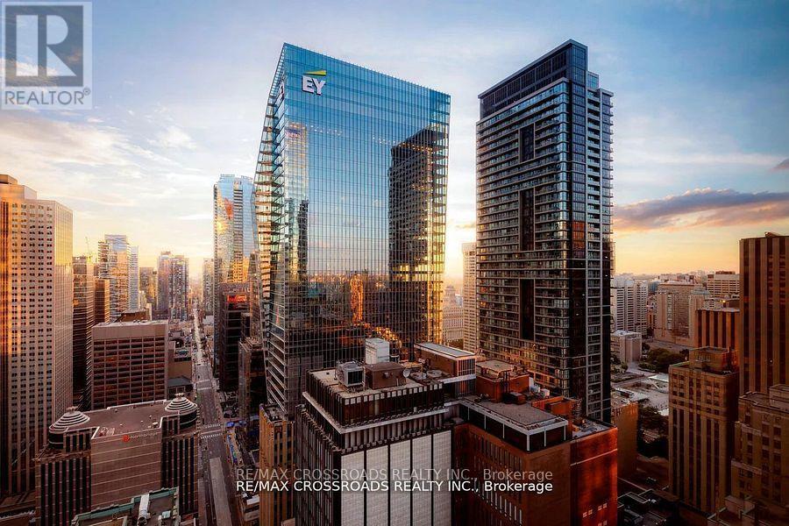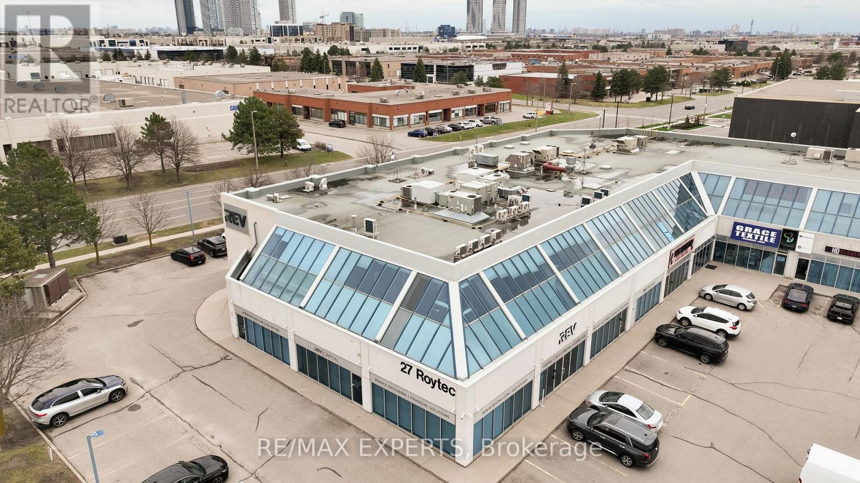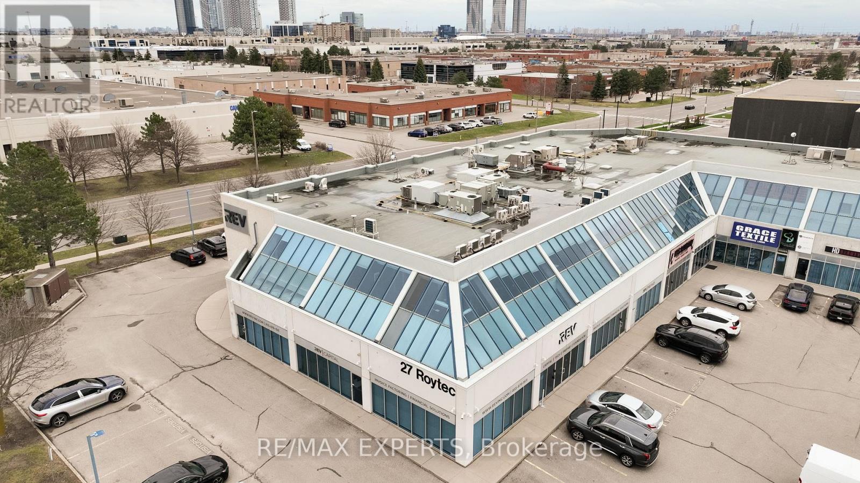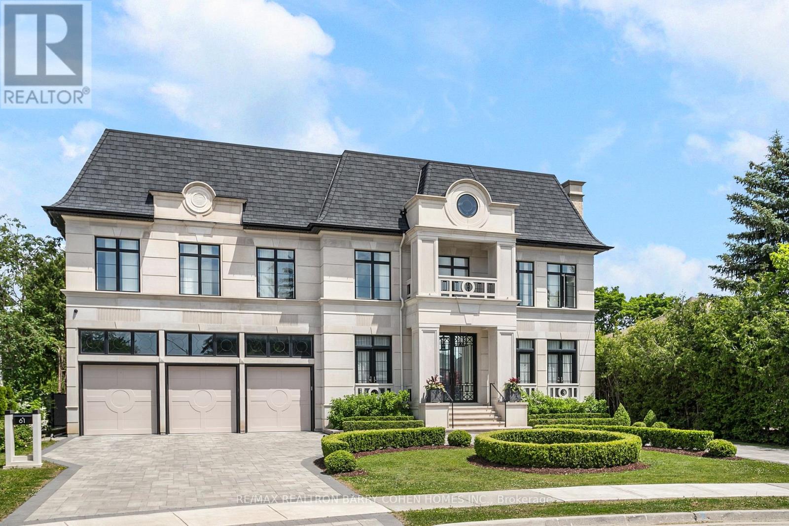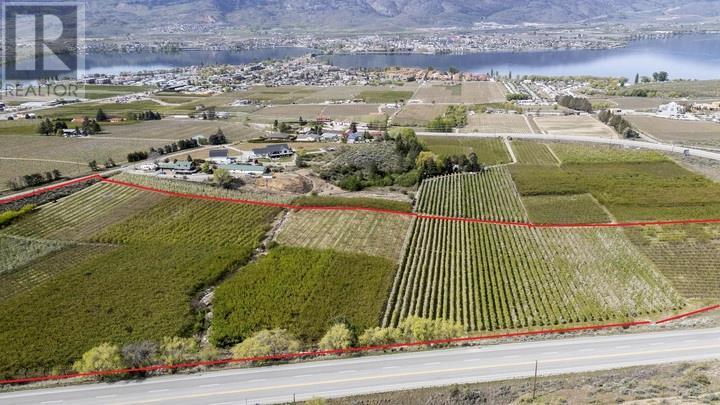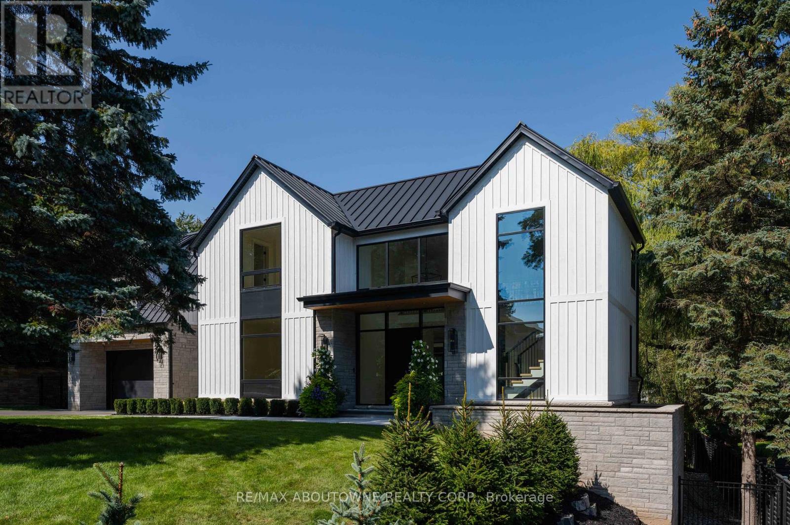615 Briar Hill Avenue
Toronto, Ontario
Elegance and Sophistication in Highly Sought After Lytton Park. 6500 Sq. Ft. Of Living Space Completed in 2023, This Home Has It All. Impeccable Finishes W/No Detail Overlooked. Striking Precast Facade, Heated Driveway, Full Two Car Garage With Electric Car Charger. Interior Masterfully Crafted Cabinetry and Millwork, Recessed Lighting, 3 Gas Fireplaces Exceptional Flow For Entertaining and Family Living. Great Sized Primary Bedroom With 13 Ft Height W/Exquisite 5 PC Ensuite, and A Large Walk In Closet, Large Airy Bedrooms With Private Ensuites, W/Chef's Kitchen W/Top-Of-The-Line Appl (Sub-Zero & Wolf) That Opens To Family Room W/W/O To Deck W/Ample Light , Bright Lower Level W/Heated Floors. Huge Rec Room W/Full kitchen, Glass Enclosed Gym, Sauna, Upper & Lower 2-Laundry, Double AC& Furnaces. Stunning Backyard W/Heated Pool & Outdoor Pool Shower, Gazebo With Remote Adjustable Louvered. Steps To Top Schools, Shops, Eateries& Transit. (id:60626)
Rife Realty
6187 Scott Rd
Duncan, British Columbia
INCREDIBLE INVESTMENT OPPORTUNITY! This SUCCESSFUL & PROFIT DRIVEN MANUFACTURING BUSINESS is KNOWN ALL OVER NORTH AMERICAN and offers the next owner MASSIVE EXISTING & FUTURE POTENTIAL! The STATE OF THE ART over 18,000 sqft WAREHOUSE BUILDING was INTELLIGENTLY CONSTRUCTED to include A MASSIVE OPERATING FACILITY, PRIVATE OFFICES, STAFF KITCHEN & EATING AREA, FULL COMMERCIAL RESTROOMS, TONS OF STORAGE, LOADING BAYS and a FANTASTIC 2 BEDROOM + 2 BATHROOM SELF CONTAINED LEGAL SUITE w/its OWN LAUNDRY & A/C. Live onsite or use as added RENTAL INCOME! SOLAR PANEL SYSTEM recently installed. The POSSIBILITIES are ENDLESS with this RARE PURCHASE who's owners have finally decided to retire but will happily remain on short term to train the next business owner. CALL TODAY for FINANCIAL DETAILS and to BOOK your PRIVATE TOUR. Please DO NOT ENTER BUSINESS SITE without a CONFIMRED APPOINTMENT. (id:60626)
Rennie & Associates Realty Ltd.
2358 Constantine Place
West Vancouver, British Columbia
LExeptional oceanview residence in prestigious Panorama Village with panoramic views from all three above-ground levels. Featuring 4 spacious ensuite bedrooms and a lower-level suite with stunning views-this custom home blends timeless design with modern updates. A soaring double-height foyer, sunroom between primary and secondary bedrooms, and expansive windows create bright, elegant living spaces. Fully renovated in 2010 and 2017. Additional highlights include a level heated driveway, EV charging garage, and generous built-in storage. Rare opportunity to own a refined home with unmatched views and functionality. open house: July 6 3:30-5pm. (id:60626)
Ra Realty Alliance Inc.
5968 Athlone Street
Vancouver, British Columbia
This exceptional custom luxury residence in the prestigious South Granville neighborhood redefines elegance and comfort. Designed with exquisite finishes, it features a gourmet kitchen with marble countertops, Sub-Zero and Wolf appliances, and a professional-grade wok kitchen. The upper level offers 4 spacious bedrooms, each with en-suite bathrooms. The bright lower level includes 2 en-suite bedrooms, an illuminated Onyx bar, an impressive wine display, and a state-of-the-art home theater and sauna. Additional highlights include a 4-car garage, A/C, advanced security, and a Control 4 system. The walk-out terrace, complete with a BBQ lounge, gas fireplace, and private garden/mini golf, offers a luxurious outdoor retreat. Walking distance to top schools, parks, shopping, and transit. (id:60626)
Oakwyn Realty Ltd.
4801 - 311 Bay Street
Toronto, Ontario
Discover luxury living on the 48th floor of the prestigious St.Regis Hotel Residence, Boasting Breathtaking views of Lake Ontario. This extraordinary combined unit condo spans 3512 sqft + private vestibule and features Opulent upgrades, 12ft high ceilings, and occupies an entire floor for unmatched Privacy.Enjoy the convenience of a Private Elevator and the Spaciousness of an Open Concept Layout.Experience the Epitome of Refined Living with access to 24-hour Room Service, Housekeeping, Valet Parking, a Luxurious Hotel Spa, and Louix Louis, an Exquisite Fine Dining Restaurant. The Ground Floor Hosts another Sophisticated Restaurant/Bar Alongside Concierge Services. (id:60626)
RE/MAX Crossroads Realty Inc.
9, 10 And 11 - 27 Roytec Road
Vaughan, Ontario
Extremely rare opportunity to own a recently renovated top to bottom 14, 000 sq ft office space in the heart of East Woodbridge! This state-of-the-art property, professionally designed with high-end upgrades, spacious kitchen with a billiard table, gym, showers, designer furniture, temperature controlled server room, prayer room, heated floors and much more, consists of 3adjacent units that must be sold together. All first floor windows and roof were recently replaced. Advanced security system and access control system. Amazing opportunity for an investor looking for a rare 5% CAP, as the seller would like to stay on as a tenant for up to3 years. Must be seen! (id:60626)
RE/MAX Experts
9, 10 And 11 - 27 Roytec Road
Vaughan, Ontario
Extremely rare opportunity to own a recently renovated top to bottom 14,000 sf office space in the heart of East Woodbridge! This state-of-the-art property, professionally designed with high-end upgrades, spacious kitchen with a billiard table, gym, showers, designer furniture, temperature controlled server room, prayer room, heated floors and much more, consists of 3 adjacent units that must be sold together. All first floor windows and roof were recently replaced. Advanced security system and access control system. Amazing opportunity for an investor looking for a rare 5% CAP rate, as the seller would like to stay on as a tenant for up to 3 years. Must be seen! (id:60626)
RE/MAX Experts
2636-2642 Cedar Park Place
Abbotsford, British Columbia
THIS IS A FULLY LEASED WITH 10 SEPARATELY LEASED RETAIL. COMMERCIAL PROPERTY SITUATED IN THE HEART OF ABBOTSFORD.. IT IS LOCATED JUST TWO BLOCK FROM CITY HALL CORNER OF SOUTH FRASER WAY AD CEDAR PARK PLACE. ITS OVER 17000 SQ FT BUILDING SITUATED ON OVER 13000 SQ FT LOT AREA, ITS HIGH VISIBLE PROMINENT WITH LARGE FRONTAGE. THE PROPERTY HOLDS GREAT FUTURE POTENTIAL.. THERE ARE TWO ROOFS FOR THE BUILDING, THE UPPER ROOF IS ONE YEAR OLD & THE TOWER ROOF IS 5 YEAR.. DRAINAGE ON ROOF, AND MAIN DRAIN WATER LINE TO THE CITY LINE PIPES RECENTLY REPLACE.. MANY OF THE UNITS HAVE UNDERGONE RECENT RENOVATIONS, GOOD INCOME WITH LOTS OF POTENTIAL (id:60626)
Jovi Realty Inc.
61 Orlon Crescent
Richmond Hill, Ontario
The Pinnacle Of Luxury Living In Prestigious Richvale Locale. An Exceptional Custom-Built Residence Defined By Masterful Craftsmanship W/ No Expense Withheld In Achieving Ultimate Elegance. Coveted Over 8,000 Sq. Ft. Of Unparalleled Living Space. 5 Bedrooms & 8 Baths W/ Elevator Servicing All Levels. Architecturally Distinctive Exterior W/ Indiana Limestone, Genuine Double Shingles, 9-Car Heated Circular Driveway & 3-Vehicle Heated Garages. Impressive Double-Height Entrance Hall, Exemplary Principal Rooms W/ High-End Fixtures, Natural Oak Floors, Custom Crown Moulding And Fiberglass Paneled & Marble Finishes. Double Glass Door W/ Full Custom Wood Paneled and B/I Shelves Leads to Exquisitely-Appointed Great Room W/ 11-Ft. Ceilings, Expanded Linear Fireplace, High-End Speaker System & Walk-Out To Terrace. Gourmet Chefs Kitchen W/ Top-Tier Appliances, Custom Cabinetry W/ Custom Hardware. Primary Suite Exudes Grandeur W/ Elec. Fireplace, Boutique-Quality Custom Walk-In Closet W/ Central Island & Resplendent 7-Piece Ensuite W/ Heated Book-Matched Marble T/O & Custom Designed His/Hers Vanities. 4 Bedrooms Spanning Built/In Bed & Custom Headboard Boasting 4-Piece Ensuites W/ Natural Stone Vanities, 3 Opulent Walk-In Closets. Lavish Entertainers Basement W/ Heated Floors, Integrated Speakers, Custom Designed Wet Bar & Glass Wine Room, Media Rm., Mirrored Wall Gym W/ Beverage Cooler & Walk-Out To Professionally Landscaped Backyard Oasis Includes Outstanding Inground Saltwater Pool W/ B/I Jacuzzi And Lounge boasts With a California Style Gas Fireplace, BBQ & Waterfall. (id:60626)
RE/MAX Realtron Barry Cohen Homes Inc.
2304 82nd Avenue
Osoyoos, British Columbia
This 21.77-acre orchard offers a sanctuary for agricultural endeavors. Renowned as the starting point of the tree fruit industry in the Okanagan Valley, this orchard was planted between 2003 and 2004, and is renowned by the Ministry of Agriculture and Summerland Research station for their studies. Benefiting from a southwest-facing gradual slope, Lot 1 enjoys the longest sun exposure and highest heat degree days in the valley, ensuring optimal fruit maturity. Its unique microclimate dubbed the ""golden circle of the Okanagan,"" experiences minimal rainfall and is sheltered from storms by surrounding mountain formations. Frost protection is enhanced by the orchard's topography, with temperatures ranging strategically from bottom to top, mitigating frost risk. During spring and summer, warm air from Osoyoos rises above the orchard, while evening downdrafts contribute to temperature regulation. The irrigation system, installed in 2002-2003, harnesses water from a variety of sources with a focus on the main pumping station at Osoyoos Lake. Plantings on this property include cherries, peaches, apricots, pears, and apples. Lot 1's fertile soil, ranging from sandy loam to gravel, supports early cherry production and late-maturing red grapes, with additional potential for expansion. The property features two wells and a historical plateau with panoramic views, offering great building sites. With meticulous care and strategic planning, this orchard has thrived for over 58 years. (id:60626)
Sotheby's International Realty Canada
68 Rowanwood Avenue
Toronto, Ontario
Exquisitely renovated South Rosedale Residence located on a coveted street, just a short stroll from Yonge St. This distinguished, designer's own home exudes timeless elegance & thoughtful design on every level & was reimagined by Baldwin & Franklin Architects with a substantial addition & renovation. A wide 45 ft lot with private drive, detached 2 car garage & stunning landscaping by Janet Rosenberg plus over 5000 sq ft of living space make this home perfectly turnkey for family living. A beautiful home made for entertaining with large principal rooms & gracious proportions. The sun-filled, south-facing living & dining rooms are anchored by a carved limestone gas fireplace, a bay window & a walk out to the manicured front garden a truly serene setting.The kitchen is appointed with high-end appliances, marble countertops & a large centre island. Enjoy the open-concept breakfast area & family room - an ideal setting for hosting.The 2nd level features a luxurious primary retreat with a walk-in closet, a 5-pc spa like ensuite bath & a private terrace. A secondary family room with a gas fireplace along with a beautifully appointed office with custom built-ins, complete this sophisticated level.The 3rd floor features generously proportioned bedrooms, a 3-pc bathroom & a flexible bonus space usable as a 5th bedroom, homework zone, or office.The fully finished lower level has a spacious rec room, a wine cellar equipped with 4 full-sized wine fridges, a laundry room & 2 additional rooms could be used as bedrooms or as an exercise room. Step outside into your private, beautifully landscaped backyard by Janet Rosenberg an entertainers dream with a flagstone patio with seating area, a manicured yard, accent lighting & mature trees lining the perimeter for privacy.Ideally located walking distance to local shops & restaurants, Branksome & Rosedale Ps, TTC, beautiful Ravine trails & Parks. A true Rosedale classic- rare in scale, rich in character & designed for modern living. (id:60626)
Chestnut Park Real Estate Limited
233 Lakewood Drive
Oakville, Ontario
Located close to the shores of Lake Ontario in South Central Oakville, on the picturesque cul-de-sac Lakewood Drive, this brilliant David Smalls designed home will captivate your senses. This 4+1 bedroom, 4+1 bathroom home offers over a total 6,500 sqft. of quiet luxury with high end fixtures, and fine textural details and materials. The main floors double height foyer and living room with large picture windows allow you to feel like you are living amongst the trees. The eat-in kitchen is truly a cooks haven. Marble countertops, large Oak island, gas range, additional wall oven and microwave, integrated fridge, freezer and dishwasher. A separate servery behind the kitchen is equally tasteful and stylish. Formal dining room, covered deck with fireplace, powder room and a mudroom that is an organizers dream, round out the main floor. Upstairs, the primary suite provides two walk-in closets and a blissful en-suite bathroom. Down the hall, you will find the laundry room and three additional bedrooms all have walk in closets and en-suite or Jack and Jill bathrooms. The walk out lower level allows for a true extension of your living space and was designed for whole home living. Find an office, gym, bedroom, bathroom and large open space with gas fireplace, and wet bar. The large sliding doors lead to an expansive covered patio and the heated salt water pool which is the centre piece of the backyard. Thoughtful, extensive landscaping and planting around the property provide privacy and a sense of well-being. High ceilings (10 main, 9 upper and lower), three car tandem garage, central vac, security system, heated tile floors, 3 fireplaces, smart home switch enabled, irrigation system. Close to excellent public schools, prestigious private schools, walking distance to Downtown Oakville, parks and so much more. This is truly a home for a those who enjoy thoughtful, subtle touches of luxury and comfort. (id:60626)
RE/MAX Aboutowne Realty Corp.


