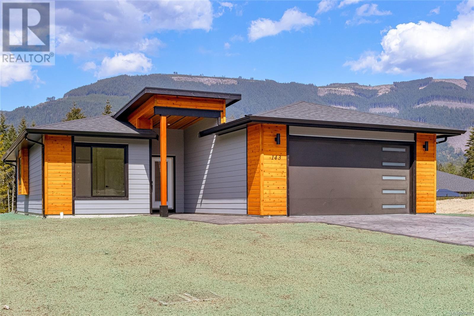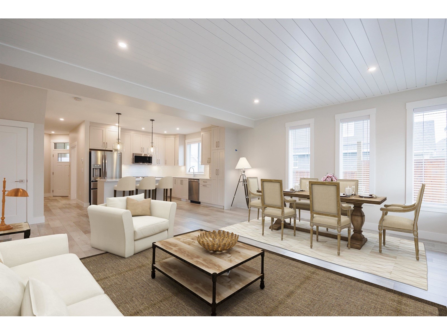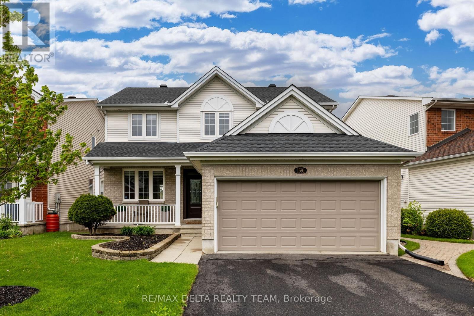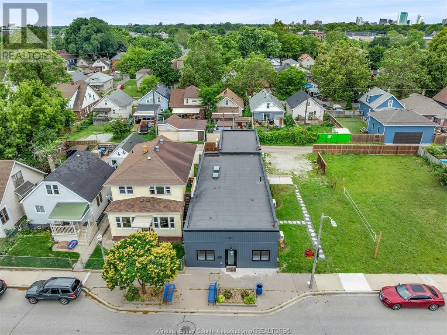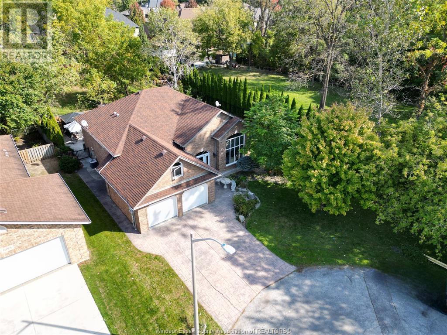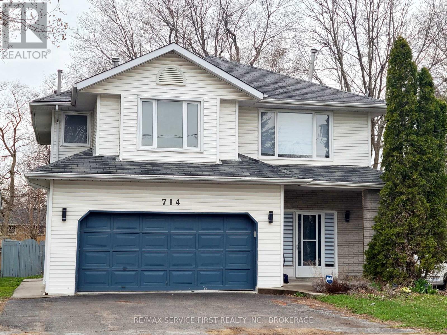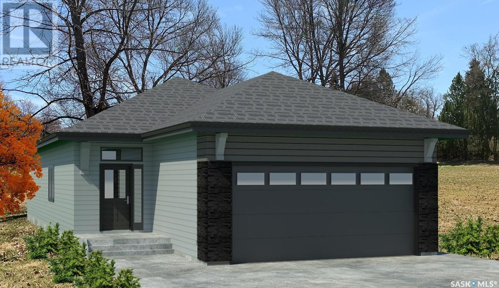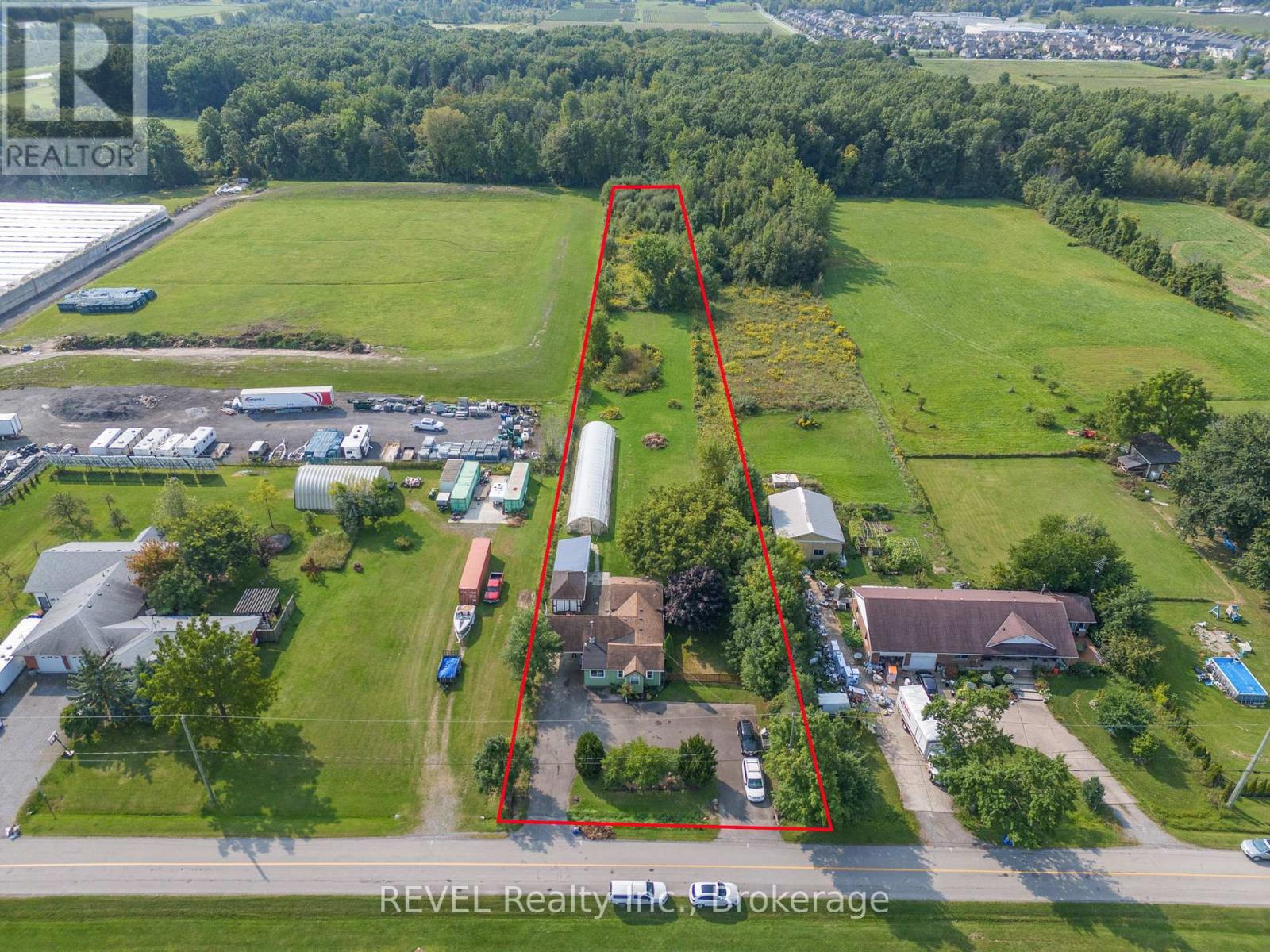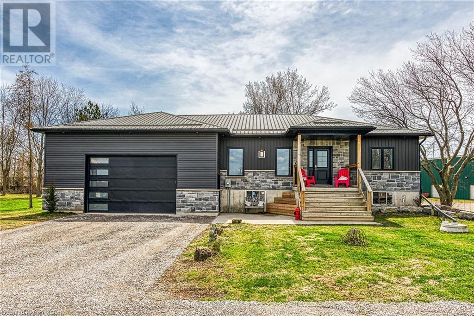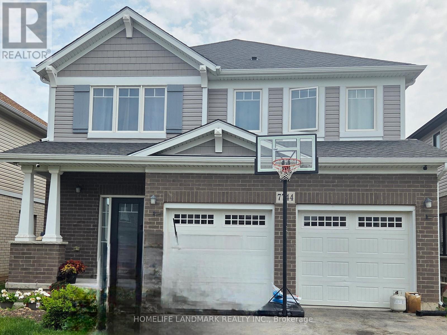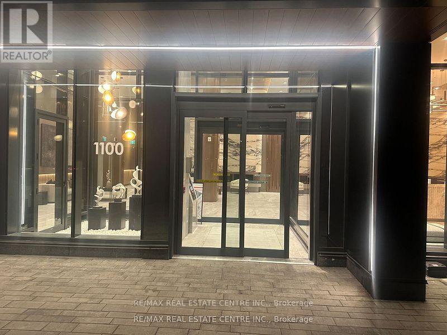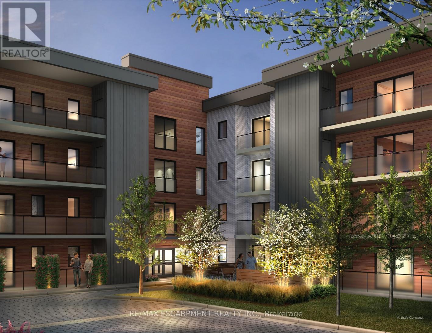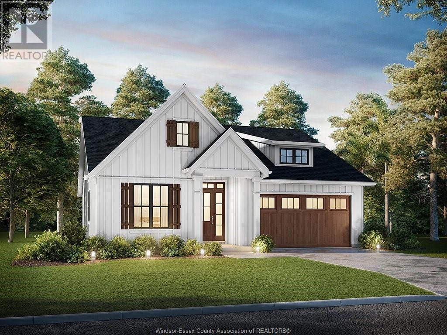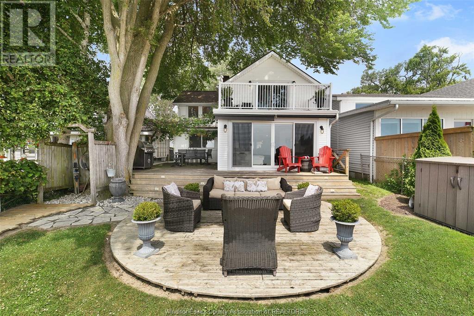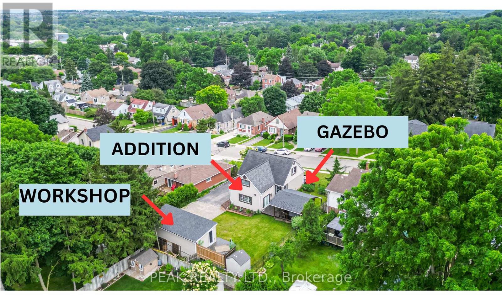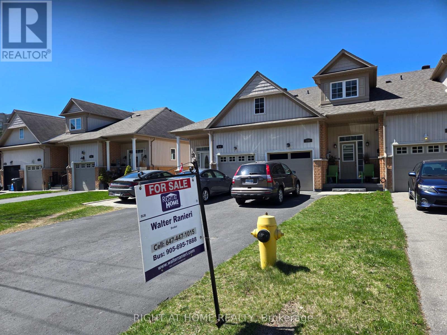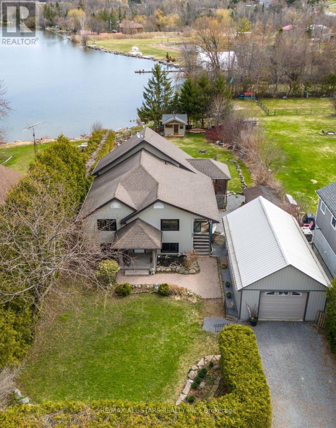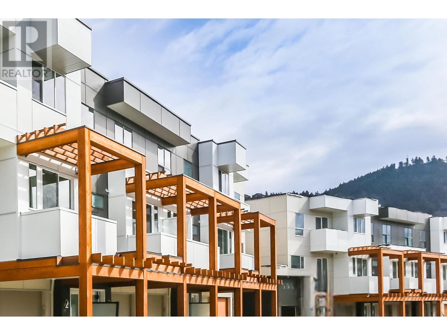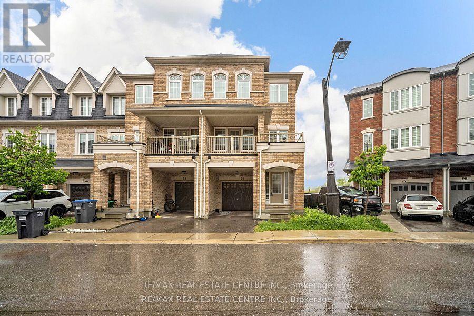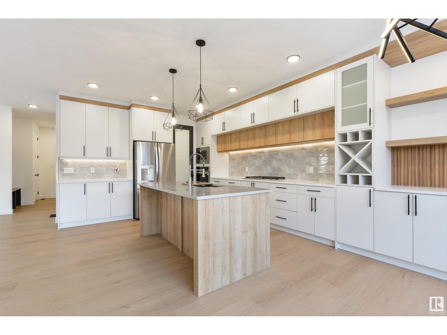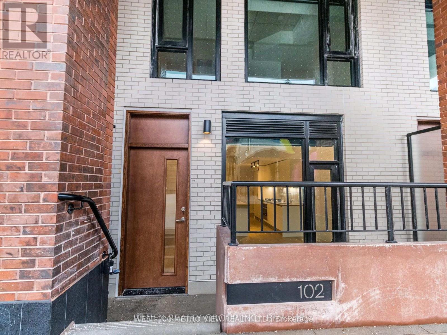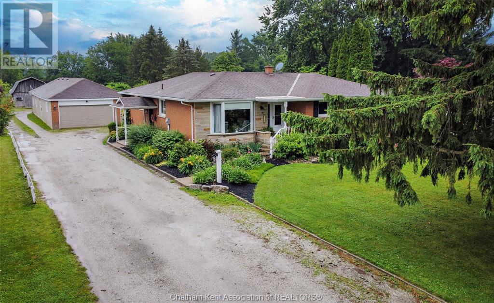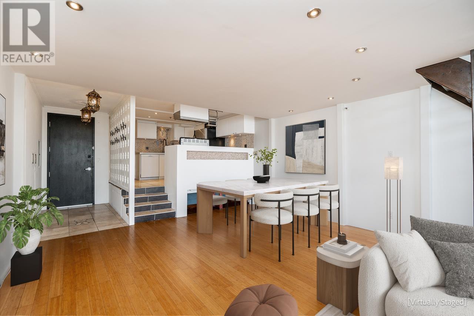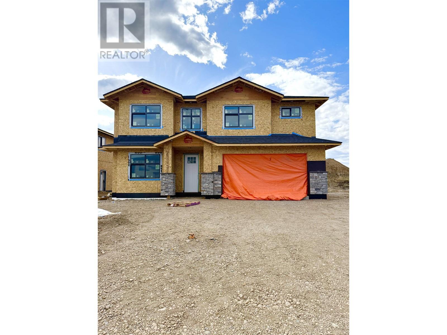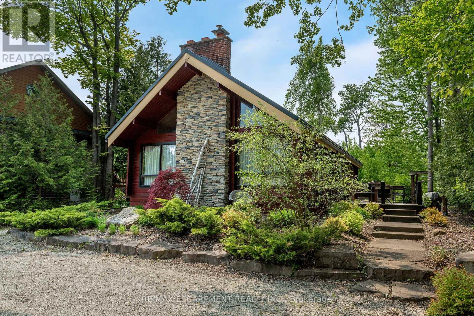1 Neptune Avenue
Sudbury, Ontario
Welcome to 1 Neptune, an oversized custom bungalow located on a dead-end street in Moonglow. Driving up you’ll be impressed with the stone and brick exterior, the attention to detail with the upgraded soffit & facia with built-in lighting, and the stunning custom stone work on the landscaping leading you to the grand front entrance. Entering the home, you are hit with a stunning sunken-in living room with 10 foot ceilings, gas fireplace and a massive front picture window filling the home with natural light. This space flows perfect to the kitchen that features classic white shaker cabinets, upgraded Centis stone countertops, beautiful accented glass backsplash and high-end stainless steel appliances. Steps off the kitchen you’ll find the perfect dining area that can host a large gather of friends or family. The dining area also features a French-door walkout to new covered deck area perfect for your summer bbq’s. This level continues with 2 large bedrooms, and stunning fully remodelled bathroom from Surface Design and Decor, with walk in glass shower, deep soaker tub and warm and inviting infloor heating. Continue to the lower level and you will find an oversized rec room featuring a stunning feature wall behind the media centre, a space large enough for home office/gym or kids play area. This level you’ll find a 3rd bedroom, second fully upgraded bathroom and an updated laundry room with walkout to the attached garage. The double attached garage is insulated, heated, and custom finished with 3/4 inch rubber flooring which extends the living area of the home. One of the best features of the home is the private and completely transformed spa-like back yard. With oversized lock stone, newly installed fencing and privacy hedging, and large entertaining area for a fire-table and outdoor entertaining. Further upgrades include, shingles, all new sod, in-ground sprinkler system, side deck, and more. Don't delay-book your showing today! (id:60626)
Lake City Realty Ltd. Brokerage
513 Railway Avenue
Brant, Alberta
Welcome home to this immaculately kept home that is move in ready!! When you drive up to this home you will see the pride of ownership through out with beautiful flower beds complete with water, mature trees and a garden area. This property features a 40x60 fully finished heated shop with infloor heat. Also featuring a 3 piece bathroom, mezzanine complete with a lift making getting stuff up to the top an absolute breeze and a 16x16 overhead door. Drive into your heated garage in the winter making unloading groceries and kids a breeze. The garage has infloor heat and a generous sized home office, perfect for working from home or a home based business. Once you walk into the house you will find a huge storage room and a primary bedroom to live for with a walk in closet and a 3 piece ensuite. Walking into the kitchen you will find a large island, pantry and tons of working space and enjoy your mountain view from your kitchen. A large dining room and living room make entertaining a dream as well as French doors leading out to the deck. As you walk down the hall you will find 2 more good sized bedrooms and another bathroom. This wonderful home also features central ac perfect for the hot summer days and sits on a 4 foot concrete crawl space that is perfect for extra storage. In the yard This property truly is a must see!!! (id:60626)
Century 21 Foothills Real Estate
5401 85 Street
Rural Grande Prairie No. 1, Alberta
Welcome to Maple Grove! An acreage located on the southeast edge of City limits, with pavement to the front door. This acreage offers over three acres of manicured land with beautiful mature trees, well thought out flower and shrub beds along with plenty of grassed areas for the kids to run and play, plus a firepit area. With only one owner, this custom-built raised bungalow with five bedrooms and four bathrooms has been well maintained with many updates over the years. The main level of the home exudes warmth from its finishes and the abundance of east, south and west facing windows that allow for natural light to flood the home, while you get to take in the beautiful yard from many different angles. Its open concept living between the living room with its cozy fireplace, to the dining area and the spacious kitchen with its sit-up eating bar. You will be drawn to the three-season sunroom and BBQ area to the rear of the home. Off the kitchen there is a laundry room as well as a half bath that is handy to both the rear yard and the sunroom. Down the hallway there are two good-sized bedrooms as well as a main bath with a jacuzzi tub and a primary suite where you will find more than enough room for your king-sized bed, plus there’s a three-piece ensuite. Downstairs, the fully developed basement offers an oversized family room with a second fireplace and lots of space for a games or craft area. Besides this there are two more bedrooms each with walk-in closets, a full bathroom, a large storage and the cutest kids’ play area. The 24’ x 24’ attached heated garage has two overhead doors plus two-man doors that offer convenient access to both the rear yard and the front sidewalk and yard. There are two sheds, with the largest being a 10’ x 14’ shed for storing yard equipment. The new owner is sure to appreciate the irrigation system with its three different lawn zones as well as three spigots for hose connections. With views from the kitchen sink and the sunroom, the new ow ner will appreciate being able to watch the kids play at the play fort. Enjoy being on the edge of Grande Prairie with all its amenities plus having County taxes and snow removal! Acreages like this are hard to find. Call your favorite Realtor to book your viewing before its gone. (id:60626)
Century 21 Grande Prairie Realty Inc.
143 Maplewood Rise
Lake Cowichan, British Columbia
This beautifully designed 3-bedroom, 2-bath ranch-style executive home offers peace of mind with a New Home Warranty. Located in the highly sought-after Trails Edge community in Lake Cowichan, it is surrounded by nature and just minutes from Cowichan Lake. High ceilings and expansive windows create a bright and airy ambiance. The custom kitchen boasts a large island, quartz countertops, and premium cabinetry, perfect for both cooking and entertaining. Enjoy year-round comfort with a heat pump, air conditioning, and an energy-efficient new appliance package. The primary suite features a spacious walk-in closet and a luxurious 5-piece ensuite with heated floors. Thoughtfully designed custom finishes add style and sophistication throughout. Now complete with fresh hydroseeding on the yard! Price is plus GST. (id:60626)
RE/MAX Generation
18 Windermere Avenue
Toronto, Ontario
Welcome to 18 Windermere Avenue - A stylish 2.5-storey semi-detached home offering incredible value in one of Toronto's most desirable west-end neighbourhoods. This updated residence features two spacious bedrooms plus a stunning top-floor loft with skylights; perfect as a home office, creative retreat, or potential third bedroom. The finished basement includes a full bathroom and laundry, ideal for added living space or guest accommodations. A true bonus in the city: a large double car garage offering ample parking and storage. Tucked away in family-friendly Swansea Village, you're just steps from some of the city's best outdoor spaces including Rennie and High Park, Grenadier Pond, and Sunnyside Beach. Enjoy easy access to Bloor West Villages vibrant shops, cafés, and restaurants, while top-rated schools like Swansea Public School and the Swansea Rec Centre are right in your backyard. Commuting is a breeze with quick connections to major highways, the Lake Shore, and public transit just around the corner. Surrounded by scenic bike trails and nature paths, this location offers the perfect blend of urban convenience and outdoor lifestyle. (id:60626)
Keller Williams Referred Urban Realty
60 6211 Chilliwack River Road, Sardis South
Chilliwack, British Columbia
Our Dogwood home extends to two levels, with a stunning bright open living area, spacious designer kitchen, and a large multi-use rec room upstairs as well as an extra bedroom and a full bathroom. Meticulously manicured landscaping, double garage with roughed in electric car plug in, double side by side driveway, fenced backyard (pet friendly) and state of the art geothermal forced air heating and air conditioning. Comes with high end kitchen appliances, blinds, screens and includes beautiful covered patio spaces. GST inclusive! (id:60626)
Sutton Group-West Coast Realty (Surrey/24)
1591 Winterport Way
Ottawa, Ontario
Welcome to 1591 Winterport Way, a beautifully updated 4-bed, 3-bath home in the heart of family-friendly Fallingbrook. Freshly painted throughout with new light fixtures, hardware, and custom blinds, this turn-key property blends timeless charm with thoughtful modern upgrades. The main floor features a bright home office/den, perfect for remote work or study, and a spacious open-concept living and dining area centered around a cozy gas fireplace. The eat-in kitchen is a chefs delight, offering maple cabinetry, granite countertops, stainless steel appliances including a newer fridge and double wall ovens, plus a custom tile backsplash. A gas line for the BBQ makes outdoor grilling seamless. Upstairs, hardwood floors continue along a sweeping circular staircase to four generous bedrooms, including a primary suite with walk-in closet, corner soaker tub, and updated vanities. The finished basement includes a dream workshop with built-in shelving, a stainless utility sink, ample outlets, and a workbench - ideal for a home gym, movie theater, or creative space. Outside, enjoy a fully fenced backyard oasis complete with a cedar deck, large gazebo, and heated above-ground pool (2021). A new washer and dryer add to the list of conveniences. Located on a quiet, tree-lined street just steps from parks, playgrounds, and top-rated schools (St. Francis of Assisi, Trillium Elementary, and St. Peter HS), this is a safe, welcoming neighbourhood perfect for raising a family. Additional updates include roof (2014), furnace/AC/HWT (2015), and more. A rare opportunity to own a lovingly maintained home in one of Orleans most desirable communities. 2 Photos in the lower level are virtually renovated. (id:60626)
RE/MAX Delta Realty Team
77 Wellington Street E
Barrie, Ontario
Welcome To This Beautifully Maintained And Character Filled, Cape Cod Influenced, Detached Home In Codrington. Situated On A Premium 76x79 Ft Lot & Located In Barrie's Desirable East End. Currently Tenanted And Generating $4,068/Month + Utilities In Rental Income, Making This Property An Investors Dream, Or The Perfect Home For Buyers Looking For A Separate Rental Unit To Offset Monthly Mortgage Payments. The Main Floor Features A New Front Door, Stunning Original Hardwood Floors, Pot Lights Through-Out, Bright & Spacious Living Room & Dining Room, 2-Pc Powder Room, Large Kitchen W/ Eat-In Breakfast Area, & Walk-Out To Back Deck. The Second Storey Features 3 Bedrooms, A Renovated 4-Piece Bathroom, & New Stainless Steel Stacked Ensuite Laundry. The Separate Entrance Basement Apartment Features A New Side Door, New Side Deck, Pot Lights Through-Out, Full Kitchen, Large Open-Concept Living Room, 2 Bedrooms, 3-Pc Bathroom, Ensuite Stacked Laundry, & New Furnace. Conveniently Located Just Minutes From Lake Simcoe, Highway 400, Top-Rated Schools, Downtown Shops, Restaurants, & Waterfront. (id:60626)
Keller Williams Realty Centres
4 Humming Bird Lane
Haldimand, Ontario
Beautifully presented, Custom Built 3 bedroom, 2 bathroom Bungalow with Irreplaceable 30 x 40 attached heated garage / shop complete with custom bar area, hoist, 2 TVs, & oversized 16 x 10 door & back drive thru 8 x 10 roll up door all situated on ultra private 100 x 230 lot on Hummingbird Lane. Great curb appeal with stone & complimenting sided exterior, steel roof, & elevated back deck complete with gazebo & hot tub area. The masterfully designed interior features 1260 sq ft of living space highlighted by open concept main floor layout, 9 ft ceilings, gourmet kitchen, dining area, living room with built in gas fireplace, 3 MF bedrooms including primary suite with ensuite & walk in closet, MF laundry, & primary 4 pc bathroom. The unfinished basement includes fully drywalled walls and can easily be finished to add to overall living space, cold cellar, pump room, & storage. The perfect home for all walks of life, the growing family, first time Buyer, or Lake Erie retreat. (id:60626)
RE/MAX Escarpment Realty Inc.
1151 Drouillard
Windsor, Ontario
A rare opportunity to acquire a fully vacant, fully renovated fourplex in the fast-evolving Ford City district. 1151 Drouillard features four bright and spacious 2-bedroom, 1-bathroom units—each with private entrances, in-unit laundry, and dedicated storage. Every unit is independently climate-controlled with its own mini-split heat pump (5 total) and serviced by individual hydro meters and four updated electrical panels. The building also includes a tankless water system, sump pump, and energy-efficient spray foam insulation throughout. Thoughtfully redesigned with investor foresight and long-term durability in mind, this turn-key asset offers low-maintenance, high-performing income potential. At market rents of approximately $1,800/month per unit, projected gross annual income may exceed $86,000 (buyer to verify independently; sellers and agents make no representations or warranties). Exterior features include parking for four vehicles via rear alley access and a generous side yard offering added flexibility. Centrally located just steps from Gino Marcus Community Centre, shopping, restaurants, parks, and public transit, this is a prime opportunity for both seasoned investors and strategic first-time buyers. Immediate growth, no renovations needed—this property checks every box. Floor plans available. (id:60626)
Jump Realty Inc.
1099 Cervi
Lasalle, Ontario
This oversized, all-brick raised ranch is beautifully updated & located in a highly desirable area of LaSalle, offering privacy with no rear or side neighbour. The open layout allows natural light to flood the home, featuring a bright living room w/a cozy fireplace, hardwood floors, a generous dining area, an updated kitchen w/granite countertops (2019) & patio doors leading to private backyard. Main floor includes 3 spacious bedrooms, w/loft, a primary suite w/walk-in closet & jacuzzi ensuite, a full renovated bath w/walkin linen clst. The fully finished lower level boasts a family room with a 2nd fireplace, a 4th bedroom, a full bath, laundry room, storage, & grade entrance. With quality laminate flooring & no carpet, this home offers easy maintenance. The serene backyard is fully fenced & includes a two-tier deck, outdoor fire pit, gazebo, concrete patio & tasteful landscaping, perfect for relaxation and entertainment, as well as 2.5 car garage. Most windows updated 2023. (id:60626)
Manor Windsor Realty Ltd.
714 Portsmouth Avenue
Kingston, Ontario
This property is perfect for the homeowner and investor alike. Two units fully rented with a monthly income of $5250/month. Option of living in and renting out to cover the costs of home ownership. Rent both out and reap the benefits of your investment. This property boasts ample parking for its residents and private lot with inground pool to enjoy. The upper level comes complete with 3 bedrooms (including a homeowners suite with ensuite and walk-in closet, eat-in kitchen, Living and Dining area with gas fireplace, laundry, screened-in porch overlooking the serene backyard and inground pool). The main floor suite boasts 2 bedrooms, eat-in kitchen and living room with gas fireplace and lovely deck overlooking the pool, laundry, and storage. There is an opportunity to expand your investment as well. Definitely a must see on your tour of homes. (id:60626)
RE/MAX Service First Realty Inc.
151 Nazarali Lane
Saskatoon, Saskatchewan
Discover a serene lifestyle in this stunning 1437 sq. ft. Walkout Bungalow, ideally situated in Brighton. With convenient access off College Drive, this home is nestled on a nice lot with no rear neighbors. 2 bedrooms + convertible den, 2 beautifully finished bathrooms, Main floor laundry for convenience, Ample storage, including 3 walk-in closets. Please note photos are from a previous build of the same house, a full list of specs is available. Get in early and get a say on some finishes or changes! Street is actually "Way" not "lane" map not added yet (id:60626)
Boyes Group Realty Inc.
1031 Line 8 Road
Niagara-On-The-Lake, Ontario
1031 Line 8 Road, Niagara-on-the-Lake: 2 acres of possibility in Wine Country! Looking for space, privacy, and potential in one of Ontario's most desirable towns? This 2-acre property offers an affordable entry into the Niagara-on-the-Lake lifestyle ideal for hobby farmers, investors, or anyone craving a slower pace with room to grow. Facing beautiful vineyards, this property is complete with a greenhouse, fenced side yard, detached garage and open land just waiting to be cultivated. Whether you dream of growing your own produce, raising chickens, or starting a small agri-business, the groundwork is here. The home itself features an open-concept kitchen, living, and dining area with patio doors to a fully fenced side yard, 2 bedrooms + office, and 3 bathrooms a manageable footprint with functional space for everyday living or rental potential. This is rural living with town convenience: you're minutes from wineries, markets, and the charm of Old Town all while enjoying the peace of the countryside. Whether you're starting out, scaling down, or looking to invest in a slice of Niagara, this property is full of untapped potential. Affordable land in NOTL doesn't come up often - this is your chance to build something special. (id:60626)
Revel Realty Inc.
301 23255 Billy Brown Road
Langley, British Columbia
LARGEST PLAN IN THE COMPLEX! 1095sqft! Welcome to 'The Village at Bedford Landing' in historic Fort Langley. This is your chance to live in a quaint but vibrant village community. Trails, rowing, cycling, golf, shopping, restaurants, arts and culture are right outside your front door. You are within walking distance of the elementary school and The Langley Fine Arts school. This unit is a RARE 2 Bedroom + DEN (which is currently being used as a 3rd bedroom) and 2 parking stalls. CUSTOM storage and shelving in DEN makes it the perfect home office, storage room or 3rd bdrm in a pinch. White shaker style cabinets, granite counters and s/s appliances incl GAS stove. Brand new fridge, dishwasher and microwave. Updated flooring and carpets. OPEN HOUSE SAT June 14, 3:00-4:30pm (id:60626)
Homelife Benchmark Realty Corp.
Homelife Benchmark Realty (Langley) Corp.
4 Humming Bird Lane
Selkirk, Ontario
Beautifully presented, Custom Built 3 bedroom, 2 bathroom Bungalow with Irreplaceable 30’ x 40’ attached heated garage / shop complete with custom bar area, hoist, 2 TV’s, & oversized 16’ x 10’ door & back drive thru 8’ x 10’ roll up door all situated on ultra private 100’ x 230’ lot on Hummingbird Lane. Ideal for the hobbyist, car enthusiast, business owner, or simply the perfect entertaining area. Great curb appeal with ample parking, stone & complimenting sided exterior, steel roof, welcoming front covered porch, & elevated back deck complete with gazebo & hot tub area. The masterfully designed interior features 1260 sq ft of living space highlighted by open concept main floor layout, 9 ft ceilings, gourmet kitchen with rich cabinetry, S/S appliances & island, dining area, living room with built in gas fireplace, 3 spacious MF bedrooms including primary suite with ensuite & walk in closet, desired MF laundry, & primary 4 pc bathroom. The unfinished basement includes fully drywalled walls and can easily be finished to add to overall living space, cold cellar, pump room, & storage. Conveniently located minutes to Selkirk, Fisherville, & Port Dover. Easy access to 403, QEW, & Niagara. The perfect home for all walks of life, those looking to downsize in style, the growing family, first time Buyer, or Lake Erie retreat. Truly must view to appreciate the attention to detail and planning that went into this Custom Built Bungalow! (id:60626)
RE/MAX Escarpment Realty Inc.
88 Heritage Ridge
Cochrane, Alberta
The Priya model brings flair throughout the home with a flex room right off the front foyer and a walk-through mudroom and pantry off the double car garage. Discover the open-concept kitchen with an island that overlooks the dining area and stunning open-to-below great room. Upstairs you will find two bedrooms, a full bathroom, a central bonus room, spacious laundry room, and a large primary bedroom. Walk through double doors lead to the primary bedroom that's accompanied by a walk-in closet and luxury 5-piece ensuite. *Photos are representative of the floorplan and interior colors may not be exact. (id:60626)
Bode Platform Inc.
7744 Clendenning Street
Niagara Falls, Ontario
Welcome to 7744 Clendenning, a 4 bedroom, 3.5bath 2-storey detached home located in the desirable Oldfield neigbourhood in Niagara Falls. This upgraded home masterfully built by award winning Mountenview Homes features a primary bedroom with large 5 pcs en-suite, 2nd and 3rd bedrooms also with en-suite baths. Main floor open concept living/dining area. Large kitchen that boasts of granite counters, centre island, modern appliances, breakfast nook, and generous storage space. Carpet-free except for the stairs for durability. Laundry on the 2nd floor for convenience. Poured concrete rear patio leads to a fully-fenced yard. Built-in 2-car garage with direct inside entry, paved driveway with no sidewalk fits 4 cars. Basement has rough-in for a washroom. (id:60626)
Homelife Landmark Realty Inc.
172 Annabelle Street
Hamilton, Ontario
The Ultimate West Mountain Home!. A Rare Find! Welcome to this immaculate 3+1 bedroom all-brick bungalow nestled on a HUGE 82' x 115' lot at the end of a quiet cul-de-sac in one of West Mountains most desirable neighbourhoods. This home perfectly blends space, style, and functionality, making it an ideal choice for families, investors, or those seeking multigenerational living. Step inside to a bright, open layout featuring pot lights throughout and tasteful finishes that create a warm and inviting atmosphere. The main level boasts a spacious eat-in kitchen with a large pantry and stainless steel appliances, perfect for cooking and entertaining. Comfort is guaranteed year-round with a New high-efficiency furnace and air conditioning. Parking is a breeze with a massive driveway that fits up to 8 cars, plus a heated 22' x 24' detached garage perfect for the handyman, hobbyist, or extra storage needs. Outdoor living shines in the huge, fully fenced backyard complete with a concrete patio and pergola, ideal for relaxing or hosting friends and family. The yard also offers ample room to add a pool, turning your backyard into a private oasis. The fully finished lower level is a standout feature, offering an eat-in kitchen with ceramic flooring, a 3-piece bathroom, a spacious family room with above-grade windows, and a generous bedroom ideal for an in-law suite, extended family, or additional rental income. Location couldn't be better, just steps to Gourley and William Connell Parks, and only minutes to the QEW, 403, public transit, malls, schools, hospitals, shopping, and more. Convenience, comfort, and versatility all wrapped into one exceptional property. Don't miss your chance to own this beautiful home. (id:60626)
RE/MAX Escarpment Realty Inc.
315 - 1100 Sheppard Avenue W
Toronto, Ontario
Brand New WESTLINE Condo , Spacious 2 Bedrooms W/Balcony & 2 Full Bath! Next to Sheppard West Subway Station. Laminate Floor All Through, 9 Feet Ceiling ,Open concept modern Style Kitchen W/Granite Countertop & backsplash, S/S B/I appliance & Large-Sink. 24hr Concierge service , a Prime Location Close to Hwy 401 & Allen Road, Yorkdale Mall, Downsview Park, Costco, and York University. (id:60626)
RE/MAX Real Estate Centre Inc.
407 - 7549a Kalar Road
Niagara Falls, Ontario
Introducing the one and only Marbella! This stunning two-bedroom, two-bathroom plus den condo offers 1266 square feet of contemporary living space. Nestled in Niagara Falls, this opportunity offers a uniquely alluring quality of life. Surrounded by renowned vineyards, theatres, and festivals as well as scenic trails along the Niagara Escarpment, the location is as beautiful as it is convenient. The condo with its 11' ceilings is equipped with vinyl plank flooring, LED lighting, a luxurious Nobilia kitchen, boasting quartz counters and high end Liebherr and AEG appliances ($20,000 value). The bathrooms have glass showers and quartz double vanities. A bonus to this unit is that it features a same floor storage locker ($7,500 value), an underground parking space ($50,000 value), and full TARION Warranty. For relaxation and entertainment, there's a stylish party room complete with a fireplace, large-screen TV, a kitchen and outdoor patio. Fitness enthusiasts will love the gym/yoga room while bike storage, parcel delivery boxes, Electric vehicle chargers, car wash bay and pet wash station add extra convenience for all. Located near the new hospital, Costco, shopping & food options and quick highway access making it the perfect place to live, work, and play. RSA. (id:60626)
RE/MAX Escarpment Realty Inc.
1145 Hybla Road
Hastings Highlands, Ontario
Spacious Country Retreat on 11.5 Acres Just Minutes from Bancroft! This well-maintained 3+2 bedroom home offers over 4,200 sq. ft. of finished living space (2,100sq. ft. per level) with a perfect blend of comfort, functionality, and country charm. The open-concept main floor features post and beam accents, a massive kitchen with a 9 x 5 quartz island, main floor laundry, and a spacious living/dining are ideal for family living or entertaining. The primary suite includes a 3-pc ensuite and walk-in closet, while one of the additional bedrooms includes a cozy sitting room. The lower level offers two more bedrooms, ample storage, and flexible space for a home office, gym, or in-law suite. Outdoors, enjoy rolling views of the hills, a private pond, fenced dog area, and a 104-year-oldbarnperfect for storage, hobbies, or your own creative vision. Nicely landscaped with privacy throughout, this property is ideal for those seeking space, nature, and peaceful living, yet close to all Bancroft amenities. (id:60626)
Century 21 Granite Realty Group Inc.
252 Ford Road
Kingsville, Ontario
From the trusted builders at Timber Valley Homes, The Real Group is excited to present their latest new build—a nearly 1500 sf, 3 BR, 2 Bath Ranch-style home in a peaceful lakeside neighbourhood just mins from all that Kingsville has to offer! Set on a quiet street near the water, this home offers the best of both worlds—relaxed lake life vibes w/convenient access to shops, dining, wineries & more. Built w/the exceptional quality & care Timber Valley Homes is known for, this property includes a covered back porch, attached garage, and a full unfinished basement. Backed by a full Tarion Warranty for added peace of mind, it’s perfect for downsizers, first-time buyers, or anyone seeking quality construction in a great location. Still time to choose your finishes & personalize the space. Renderings may differ from final design—connect with us for full details! (id:60626)
RE/MAX Capital Diamond Realty
27 Westridge Way
Okotoks, Alberta
First Time on the Market – Exceptional Family Home on One of the Largest Lots in the Neighbourhood! Welcome to this rare opportunity to own a beautifully maintained and thoughtfully upgraded home, offered for sale for the very first time. Situated on the largest lot on the street and the second largest in the entire neighbourhood, this property is a true standout—perfect for families who value space, privacy, and outdoor living. The fully fenced backyard is a private retreat, featuring a stamped concrete patio and sidewalk, concrete landscape curbing and a covered rear deck ideal for warm summer evenings, and a full irrigation system to keep everything lush and green. The double detached garage is a big bonus offering plenty of space for all your hobbies. The lot is so big there is even room for RV parking! Last but certainly not least the upgraded Hardie siding add to both the curb appeal and functionality of this incredible home - and that's just the outside! Inside, you'll find 3 bedrooms and 3.5 bathrooms across a smart, open-concept layout. The main level features a beautifully updated kitchen with quartz counters and quality finishes, a spacious dining area, and a cozy living room with a fireplace flanked by custom built-ins—perfect for hosting family or friends. Upstairs, west facing bonus room has double doors that opens out onto a balcony over the garage providing a peaceful spot to catch the evening sun. The primary bedroom is a true retreat with a walk-in closet and a spa-like ensuite featuring granite countertops, a soaker tub, and a separate shower. Two additional well-sized bedrooms and a full bath complete the upper floor, all finished with brand new carpet for a fresh and comfortable feel.. The fully finished basement offers excellent versatility, with a large multifunctional rec room, a third full bathroom, and plenty of space for games, movies, or a home gym. Additional highlights include central air conditioning and a water softener—ensuring comfo rt and convenience all year round. This home truly has it all: space, upgrades, a prime lot, and a location that can’t be beat. Don’t miss your chance to be the next proud owner of this exceptional property. Book your private showing today! (id:60626)
Cir Realty
2421 Hayden Drive
Armstrong, British Columbia
When I say there are no updates or upgrades you can do to this home, you just need to move in, I mean it. The list of updates starts with solar panels on the roof and ends with carpet in the crawl space, and everything in between to make this perfect home to make downsizing and travel your next life decision. This home is a true rancher with everything on the main floor. Three bedrooms or two bedrooms and an office, whichever you prefer, a very open living space that has all been freshly painted and new window treatments over the past two years. While there is not enough room to mention all the updates that have been done over the past two years I can list a few like the countertops in the bathrooms, new carpet in the bedrooms and new light fixtures throughout. New acrylic floors in the garage and new insulated garage doors, new front door, freshly painted trim and new concrete walkways at the front door and the backyard. New Hot Water on Demand and furnace plus an EV car charger. The home opens to an extremely private backyard that overlooks fields and mountains with the newly installed artificial turf and low maintenance landscaping, new composite decking there is nothing that needs to be done except weed the garden boxes. Close to walking trails or a short walk to the grocery store or enjoy a round of golf at the Overlander Gold & Event Centre. (id:60626)
RE/MAX Vernon
593 Heritage Road
Kingsville, Ontario
This charming 2 bed, 2.2 bath waterfront home combines timeless vintage style with modern amenities. Fully furnished with curated antiques, it offers a warm, inviting atmosphere perfect as a relaxing family getaway or turn-key Airbnb. The primary suite boasts stunning water views and a private balcony, while the second bedroom ensures restful comfort. Enjoy a cozy living room, unique kitchen, private deck, outdoor shower, and close proximity to Kingsville’s wineries, shops, and culture. (id:60626)
Jump Realty Inc.
70 Stanley Street
Cambridge, Ontario
OPEN HOUSE: SATURDAY 2-4PM: Welcome to 70 Stanley! over 2500 sq ft of living space, 4+1 bedroom home with 3 bathrooms, main floor laundry AND A WALK-OUT BASEMENT, SEPARATE ENTRANCE: Stunning design, full workshop, landscaped & a beautiful gazebo for lounging on hot summer nights. Two spacious bedrooms on the main level, ( OR 1 bedroom and an office):main floor laundry, carpet free. Fully upgraded eat-in kitchen featuring Quartz counters and stunning pot lights through out. ALL appliances under 3 years old. 3 additional bedrooms upstairs offering laminate floors another bathroom. The separate side entrance, Walk-out basement, leads to finished space that includes a sixth bedroom-offering excellent in-law suite or income potential. The large detached workshop is a dream come true for hobbyists, tradespeople, or anyone needing extra space for tools, toys, or storage. Additional upgrades and features include: ~~WORKSHOP 12'8" x 24'6" plus Storage: 12'6" x 10'1" :Renovated throughout-move in ready with modern finishes Stand-up freezer, water softener (2025), washer, and dryer-all just 3 years old Owned 50-gallon water heater-no rental equipment . Conveniently located close to top-rated schools, parks, trails, and all amenities Whether you're upsizing, investing, or looking for multi-functional family home, this rare West Galt gem checks all the boxes. (id:60626)
Peak Realty Ltd.
236 Hickory Street N
Whitby, Ontario
Modern Bungalow! Close to downtown Whitby. Open concept main floor layout! 2 skylights and large windows through out. Many upgrades. Concrete patio in yard. Self contained 2 bed suite on lower level. (id:60626)
Right At Home Realty
1324 8 Avenue Se
Calgary, Alberta
Rare Inglewood Lot – 33' x 160' | Ready to Build | No Rear Neighbors. A unique opportunity for builders in one of Calgary’s most sought after inner-city communities—Inglewood. This 33 ft x 160 ft lot offers an exceptional canvas for a striking, custom-built home. With its unusually deep dimensions and optimal width, the design potential is endless including possibility for underground parking (subject to city approval)! READY TO BUILD: This is a bare lot with back lane access and no demolition required—bring your plans and start building. One of the only available lots in Inglewood with this rare depth and positioning: levels above main floor will offer views of the river. Backs onto greenspace with no rear neighbours and sides onto open space giving added privacy and sunlight exposure. Just steps from vibrant 9th Ave SE, this location puts you in the heart of it all—award-winning restaurants, cozy cafés, local shops, craft breweries, live music, comedy venues, festivals, and so much more. Stroll the river pathways, explore Pearce Estate Park and Harvie Passage, or visit the Inglewood Bird Sanctuary and Nature Centre—all within walking distance. Quick access to downtown, Deerfoot Trail, and Memorial Drive. Opportunities like this rarely come up in Inglewood—a tightly held community where people stay for good reason. Don’t miss your chance to create something remarkable in a neighborhood that blends culture, nature, and city life like nowhere else. (id:60626)
RE/MAX First
23 Park Street
Scugog, Ontario
Waterfront living on the shores of Lake Scugog with gorgeous northeasterly views! Easily a multi-generational home with separate kitchens, living and sleeping! Lower level with above grade windows offering views of deck and water, 2 bedrooms, eat in kitchen with gas stove, good sized living area and a 4 pc bath. Main floor has large eat-in kitchen with beamed ceiling and centre island, open concept living area with panoramic view of water and backyard along with vaulted ceiling and natural gas stove; main floor laundry with good storage and access to exterior; 3 season sunroom; main floor bedroom as well as a loft style bedroom complete with pine flooring and walk-out to Juliet balcony. Large detached +/-18' x 30' garage and two sheds offer plenty of storage. Take advantage of the multiple outdoor vantage points to relax, entertain and overlook the water. An absolutely beautiful view of water; Gas $174 +/- mth; $100 +/- electrical; septic pumped 2021; wall unit AC 2020; 200 amp breakers. House heated primarily by gas fireplaces. UV light replaced 2025. (id:60626)
RE/MAX All-Stars Realty Inc.
720 Valley Road Unit# 47
Kelowna, British Columbia
Welcome to Trellis, a modern townhome community in the heart of Glenmore. Step inside to a bright, open-concept main floor designed for comfortable family living. Enjoy stylish features like a Whirlpool appliance package, sleek quartz countertops, a chic ceramic tile backsplash, expansive windows, soaring 9-foot ceilings, and an acoustically engineered party wall for added privacy. A convenient powder room completes this level. Upstairs, the primary suite offers a walk-in closet and a private ensuite, while two additional bedrooms, a full bathroom, and a laundry area provide everyday convenience. The top floor is where Trellis truly shines—your own private rooftop patio awaits, perfect for BBQs, entertaining, and soaking in stunning valley views. Located just minutes from downtown Kelowna, Trellis offers easy access to parks, top-rated schools, and all the amenities you need. Don’t miss out—schedule your viewing today! (id:60626)
Coldwell Banker Horizon Realty
26 Miami Grove
Brampton, Ontario
Stunning Freehold Townhouse Backing Onto a Ravine in Desirable Heart Lake! Welcome to this beautifully maintained 3-bedroom END UNIT townhouse offering 2,010 sq ft above grade (as per MPAC), plus a spacious, unfinished basement ( Walk Out ) with a separate rear entrance perfect for future income potential or customization. This is an ideal opportunity for first-time home buyers or savvy investors! Located on a quiet, low-traffic street in the sought-after Heart Lake community, this home backs onto a private ravine with no rear neighbors, offering tranquility and privacy. Just minutes to Hwy 410, Trinity Common Mall, schools, parks, and public transit, its a location that balances convenience and natural beauty. Enjoy breathtaking views of the prestigious Turnberry Golf Club from your bright, open-concept kitchen, which offers ample cabinet space and overlooks the lush backyard. The home features 9 ft ceilings, modern finishes, and an abundance of natural light throughout. The spacious family and great rooms provide versatile space for entertaining or relaxing. Upstairs, the primary bedroom boasts a walk-in closet, ensuite bathroom, and private balcony your own personal retreat. The second and third bedrooms are generously sized and easily fit queen-sized beds.Step outside to a good-sized backyard, perfect for summer gatherings or enjoying the serene ravine setting. (id:60626)
RE/MAX Real Estate Centre Inc.
22135 81 Av Nw
Edmonton, Alberta
Your dream home, nestled on a spacious pie-shaped lot in a quiet cul-de-sac, is now complete! This exquisite residence boasts 3 bedrooms, 3.5 baths and 2,686 sq ft of meticulously crafted living space, offering the perfect blend of luxury and comfort. Upon entering you will notice the grand high ceiling and sprawling layout that seamlessly connects the living room, dining room, and kitchen area. Completing this floor is the 2 pc bathroom, den and mudroom neatly tucked at the front of the home. Venture upstairs to discover three generously sized bedrooms, including two master suites - the primary master offering an indulgent retreat with a spa-like ensuite with a soaker tub. Conveniently located upstairs laundry, and a large bonus room with a vaulted ceiling and fireplace complete the second floor. An oversized double garage (24' wide X 28' deep) and partially covered deck are just a couple more highlights for this exceptional new build. Great location close to shopping and all your value amenities. (id:60626)
Initia Real Estate
Th 102 - 7 Watkinson Avenue
Toronto, Ontario
Spectacular Ground Floor Townhouse With parking at Junction House! Front Door Street Level Access to Dundas! Freehold Style while also enjoying full building amenities- concierge, co-working space, gym, guest parking and sprawling rooftop for your enjoyment. Fabulous High End Kitchen with integrated appliances and gas cooktop, hardwood throughout, living room Extra Large Front Window, main floor full washroom. 2 bedrooms + oversized Den that is large enough to be a bedroom! All Upgraded High End Light Fixtures included!. BBQ Gas Line right outside your front door W/ Water Hose Access! Storage locker and parking included. (id:60626)
West-100 Metro View Realty Ltd.
534 Fargo Pl
Colwood, British Columbia
Welcome to 534 Fargo Place! Nestled at the end of a peaceful cul-de-sac, this bright, elevated home offers incredible value and endless possibilities. Step inside to discover generous living spaces flooded with natural light, including a large sunroom perfect for morning coffee and afternoon gatherings. The main level features a functional layout with three upstairs bedrooms, including a primary suite with ensuite bath, plus a cozy living room warmed by a wood-burning fireplace. Downstairs you’ll find two additional bedrooms, a versatile workshop and room for storage. Outside, the expansive yard is ready for vegetable gardens, summer BBQs and unforgettable birthday parties. With solid curb appeal and all the essentials in place, 534 Fargo Place is an ideal canvas to add your design ideas and create the home of your dreams. Enjoy quiet surroundings yet easy access to local schools & parks and only a 10-minute bike ride to Royal Roads University close to the beauty of Esquimalt Lagoon! (id:60626)
Alexandrite Real Estate Ltd.
31 Walgrove Way Se
Calgary, Alberta
OPEN HOUSE SATURDAY & SUNDAY ( JULY 05 & 06) FROM 1:00PM TO 4:00PM!! 3D VIRTUAL TOUR||||| MAIN FEATURES| TOTAL 5 BEDROOMS| TOTAL 4 FULL BATHROOMS| CENTRAL AIR CONDITIONER| FINSHED BASEMENT| SEPERATE ENTRANCE| | Tech-Lovers Dream in the Heart of Walden! Welcome to this stunning, fully developed smart home offering over 3,000 sq ft of versatile living space, designed with both luxury and functionality in mind. Boasting 5 bedrooms, 4 full bathrooms, and a double attached garage finished with sleek epoxy flooring, this home is a true standout. Stay cool with central air conditioning, and enjoy seamless smart home automation throughout, including motorized blinds, smart lighting, and Gemstone perimeter lighting—no more climbing ladders for seasonal décor!Step inside to discover wide-plank LVP flooring that leads to a rare main floor bedroom, complete with a full closet and ideal for a home office or guest suite—plus an adjacent main floor full bathroom for added convenience. The bright living room features a cozy stone gas fireplace and large windows, while the contemporary kitchen dazzles with white cabinetry, quartz countertops, a central island with double-sink, and stainless steel appliances, including a French door fridge, built-in microwave, and sleek hood fan over a ceramic cooktop. The open dining area flows onto a spacious upper wood deck and lower concrete patio, with a BBQ gas hookup and a beautifully landscaped, fully fenced backyard—perfect for entertaining.Upstairs, a sun-filled bonus room offers the perfect retreat, complete with a built-in desk nook. The primary bedroom is a luxurious escape featuring a custom walk-in closet and a spa-like ensuite with dual sinks, deep soaker tub, and a tiled walk-in shower. Two more bedrooms, each with walk-in closets, share another full bath, and the second-floor laundry adds ultimate convenience.The fully finished basement includes an illegal suite or perfect Airbnb setup, with a separate side entrance, ki tchenette, full-size appliances, additional laundry, a guest/games room, full bath, and a home theatre room wired for surround sound. Flex spaces offer endless possibilities—use them for a gym, workshop, or extra storage. A Culligan high-efficiency water softener adds even more comfort (sold as-is).Located in the highly desirable community of Walden, you're just minutes from schools, parks, shopping, dining, and major roadways. Don’t miss your chance to own this extraordinary, tech-forward home—check out the virtual tour and book your private showing today! (id:60626)
Royal LePage Mission Real Estate
23340 Township Road 372
Rural Red Deer County, Alberta
Discover the charm of rural Alberta with this excellent 50-acre hobby farm, perfectly situated just 1 km off pavement and a short drive to the vibrant village of Delburne — home to schools, a golf course, arena, curling rink, pharmacy, restaurants, and more! Main Residence:Spacious ~2,000 sq ft bungalow with open-concept layout & vaulted ceilings5 Bedrooms (3 up, 2 down) and 2.5 BathroomsLarge primary bedroom with luxurious 4-piece ensuite featuring a jet tubJack-and-Jill bathroom between two upstairs bedrooms + additional 2-piece bath off the kitchenGenerously sized sunken living room and convenient side entranceModern vinyl plank flooring throughout most of main floorBasement includes two bedrooms (windows do not meet egress), roughed-in bathroom, huge storage room, and new boiler system with in-floor heating in house and kennel.Water filtration system includedOutbuildings & Features:40x50 barn (formerly a dog kennel) – pens removable, includes bathtub for groomingHorse shelter, round pen, and multiple fenced pastures – ideal for equestrian or hobby farmingAmple water supply for animals Fenced yard for security and space Secondary Residence:1970s mobile home sold as-is Separate utilities, well, septic tank, and field Lifestyle & Location:Only minutes from DelburneEasy commute to Red Deer and surrounding communitiesIdeal for those seeking space, privacy, and functionalityPerfect for horse lovers, hobby farmers, animal enthusiasts, or families craving the country lifeThis is a rare opportunity to own a functional, beautifully maintained acreage in a prime Central Alberta location with the infrastructure already in place. Bring your animals, your dreams, and enjoy peaceful prairie living — all within reach of everyday conveniences. (id:60626)
Royal LePage Network Realty Corp.
664 Ketch Harbour Road
Portuguese Cove, Nova Scotia
Nestled along the breathtaking coastline of Portuguese Cove, 664 Ketch Harbour Road offers a rare blend of serenity, charm, and true oceanfront livingall just 20 minutes from downtown Halifax. This picturesque bungalow is set on a beautiful 1-acre lot with over 160 feet of direct frontage on the Atlantic Ocean. From the comfort of your deck, enjoy daily views of the busy shipping lane, watch cruise ships, fishing boats, container vessels, and the occasional sailboat drift by, while porpoises breach in the distance. This is quintessential East Coast living at its finest. Inside, the home features a warm and inviting layout with large windows and skylights that flood the space with natural light and perfectly frame the stunning water views. The open-concept kitchen, living, and dining areas are both functional and stylish, with tasteful finishes, cozy wood accents, and a coastal cottage vibe thats hard to replicate. The kitchen offers beautiful solid wood cabinetry, butcher block counters, and newer stainless steel appliances. Two comfortable bedrooms and a full bath are located on the main level, along with a spacious pantry/mudroom area. The walkout basement includes a workshop, second full bathroom, and ample storage space. A charming path leads through gardens filled with lupins and seasonal blooms down to the shoreline, where panoramic ocean views create a truly magical waterfront experience. Whether you're enjoying morning coffee on the deck, exploring nearby hiking trails, or launching a kayak from your backyard, this property offers a lifestyle rooted in nature and tranquility. With its close proximity to Halifax, youll enjoy the best of both worlds, peaceful coastal living with city amenities just a short drive away. Perfect as a year-round residence or weekend escape, this is a true Nova Scotian gem. Features include: updated windows and skylights, hurricane-rated aluminum shingles, generator, lush garden beds, a variety of mature trees, and more! (id:60626)
The Agency Real Estate Brokerage
496 Albers Road
Lumby, British Columbia
The country escape you’ve always dreamed of. Located in beautiful Lumby, BC, where nature meets comfort on 21 sprawling acres, this 4-bedroom, 2-bathroom rancher with a finished basement offers the ultimate in rural lifestyle with space to grow, roam, and relax. Step into a warm, inviting living room with a cozy wood fireplace, offering warmth and ambiance for chilly evenings. A south-facing patio draws you outdoors for sunrises, sunsets, and starlit skies. The open concept kitchen with copious cabinetry sits at the heart of the home, with bedrooms and a full bathroom on either side. The primary bedroom features a ensuite with walk in closet. Downstairs, two more bedrooms and spacious family room with modern finishes provide flexibility for guests, teens, or entertaining. Outside is where this property truly shines. Flat, usable land near the home and outbuildings beckons gardeners, horse lovers, and hobby farmers. Further, a large 60 x 40 Quonset and 2-bay 24 x 32 detached garage deliver ample space for ATVs, RVs, or equipment. Below the home there are 3 fenced and gated pastures with access from the above property. Whether you’re a homesteader at heart or simply crave space and mountain views, this peaceful and private property is the rural retreat you’ve been waiting for. Not many options anymore to have space to offer such a lifestyle. (id:60626)
RE/MAX Vernon Salt Fowler
5253 River Road
Horton, Ontario
Discover the perfect blend of privacy, character, and convenience with this 28.27-acre property nestled in a peaceful country setting just minutes from the Ottawa River and Horton boat launch. This 3-bedroom log home offers timeless rustic appeal, with a durable metal roof and a finished basement that provides extra living space for the whole family. Inside, the open concept design creates a warm and inviting atmosphere, perfect for both everyday living and entertaining. The spacious living room is a true showstopper, featuring a propane fireplace with stunning stonework that anchors the space in cozy charm. Whether you're gathering with loved ones or enjoying a quiet evening in, this home offers the comfort and style you've been looking for. Step outside to a large front porch ideal for sipping your morning coffee or watching the sun set over your private landscape. The massive detached shop provides endless storage and workspace potential, making it a dream for hobbyists, tradespeople, or anyone in need of extra room. All this, just a short drive from shopping, schools, and commuter routes giving you the peace of the country with the convenience of nearby amenities. Launch your boat in the morning, explore your land in the afternoon, and relax under the stars at night. This is Valley living at its finest don't miss your chance to call it home. (id:60626)
Royal LePage Team Realty
7701 Black Maple Drive
Niagara Falls, Ontario
Welcome to 7701 Black Maple Dr, a beautifully crafted 4 +1-bedroom, 3.5-bathroom with 2nd dwelling Legal basement home located in one of Niagara Falls most desirable neighbourhoods. his home is perfectly positioned to take advantage of the vibrant energy and renewal that spring brings.As you step inside, you're welcomed by 9-foot ceilings and an open-concept layout thats ideal for seasonal entertaining. Attached Garage And Private Driveway Allows For Up To 6 Parking Spots. Main Floor Is Spacious And Great For Entertaining. Carpet on stairs is just replaced with premium quality one. This prime location is close to parks, trails, restaurants, the upcoming Niagara Hospital, top-rated schools, Costco, Walmart and other major grocery stores. Don't miss your chance to own this gem book your viewing today! (id:60626)
RE/MAX President Realty
115 Cougarstone Court Sw
Calgary, Alberta
A perfect blend of privacy, space, and comfort awaits in this beautifully maintained front double attached garage home in the heart of Cougar Ridge. Situated on a quiet street and backing directly onto South-West scenic green space with no neighbours behind, this property offers over 2,500 SQFT. of well-designed living space across three developed levels.The main floor features a bright, open layout with a vaulted-ceiling living room that fills with natural light from large southwest-facing windows. The spacious kitchen is equipped with stainless steel appliances including a premium MIELE gas stove with MIELE Combi-Steam Oven, granite countertops, a central island, an ultraquiet MIELE Dishwasher and a walk-in corner pantry. A welcoming dining area opens to the sunny south-facing backyard with a composite deck and peaceful green space views. A spacious main floor den or flex room provides an ideal space for a home office, quiet retreat or a formal dining room. This level is complete with a convenient half bathroom and a separate laundry room equipped with quality washer and dryer.Upstairs, the layout is thoughtfully designed with the huge bonus room on one side, perfect for a second living area or media space. On the other side, three spacious bedrooms are complemented by two full bathrooms, including the primary bedroom retreat featuring a walk-in closet and a 4-piece ensuite with a separate shower and relaxing Jacuzzi tub.The developed basement expands the living space with a large recreation area, fourth bedroom, full bathroom, and ample storage.Additional features include electric-controlled blinds on major windows, a Kinetico water softener system, a south-facing backyard with no rear neighbours and direct access to walking paths, and a double attached garage with work bench and plenty of storage cabinets.Conveniently located close to schools, parks, shopping, restaurants, and all major amenities, with easy access to Stoney Trail for a quick commute to anyw here in the city and weekend getaway to Rocky Mountains.This home combines peaceful surroundings, practical design, and an unbeatable location—perfect for families looking to settle in one of Calgary’s most desirable west-end communities. (id:60626)
RE/MAX Real Estate (Mountain View)
61 Adelaide Street
Linwood, Ontario
Welcome to the quaint village of Linwood, offering all the amenities you need with neighbourhood charm. The beautiful 61 Adelaide St features a spacious 2-storey home situated on a well-landscaped 0.5 acres. You are welcomed into the home into the foyer, which leads you to the spacious and cozy family room with a gas fireplace and a nice window bench. From there, you flow nicely into your bright and open kitchen, which has a very spacious pantry for all the space you need! Upstairs, you will find 3 large bedrooms and a 5-piece bathroom with a jacuzzi tub. Downstairs offers ample space for a growing family with a nice bedroom, a 3-piece bathroom, and a large recroom. A very nice bonus is the walkout from the recroom to your backyard oasis. There is ample room to do as you wish, but it also features a luxury saltwater hot tub to enjoy, as well as front and back covered porches to take in the views. This home has been well-maintained and updated over the years, featuring a new roof (2023), furnace and AC (2022), water softener (2024), skylight (2023), garage door (2022), and a hot tub installed in 2022. It is a rare find that won’t last long so book your showing today! (id:60626)
RE/MAX Twin City Realty Inc.
424 Gregory Drive East
Chatham, Ontario
DON'T JUDGE THIS PROPERTY FROM THE ROAD - BOTH THE HOUSE AND PROPERTY ARE DECEPTIVELY LARGE! Brick Rancher on Nearly 1 Acre – In-Law Suite, HEATED Shop, and Stunning Outdoor Living - This beautifully maintained, open-concept brick rancher offers the perfect blend of space, comfort, and opportunity. With 4 bedrooms and 1.5 baths on the main floor, this home is filled with natural light, thanks to its oversized windows and wide-open layout. The bright, airy feel continues throughout the main living areas, making it ideal for both daily living and entertaining. It features such things as solid oak trim through the main floor, a sunken family room with vaulted and panelled ceiling, as well as a wood stove for those chilly days. Downstairs features a self-contained in-law or granny suite, perfect for multi-generational living. Complete with its own kitchen, private laundry, a 3-piece bathroom, and plenty of living space, it’s the perfect setup for extended family or future flexibility. Step outside to a beautifully landscaped backyard oasis featuring a large stone patio covered by a pergola—perfect for relaxing, dining, and enjoying the quiet semi-rural setting. The nearly 1-acre lot offers privacy, green space, and room to grow. The property also includes a large outbuilding with incredible potential—partially renovated and awaiting your finishing touches. NOTE: A municipal grant for construction of an ADU has already been approved on this property. It could become a rental, Airbnb, guest house, or workshop. A second barn provides even more storage or hobby space. The attached 2-car garage is fully insulated and heated, making it functional year-round. Located just 3 minutes from Walmart, Superstore and more, you’ll enjoy country life with city convenience. Bonus Opportunity: This property offers the potential for immediate rental income. Ask us how this home could pay for itself—with a unique option that may interest investors. NOTE: Listing salesperson is the seller. (id:60626)
Exit Realty Ck Elite
202 1850 Lorne Street
Vancouver, British Columbia
-BOUTIQUE. FUNKY. DA VINCI. Live, work, and play in the LOFT you´ve always wanted. This well-designed two-level floor plan offers over 1,100 sq. ft. of space to bring your vision to life. A rare gem in a unique 20-unit boutique building, it blends style and function. The open living and dining area is perfect for entertaining, while the elevated kitchen overlooks the entire main floor. The upper LOFT level features in suite laundry, ensuite washroom and ample room for 2nd living area/office space. Oversized windows flood both levels of space with natural light. Steps from Breweries, Cafes, Restaurants, Emily Carr, Olympic Village, Seawall, and SkyTrain, this location is unbeatable and LOFT living at its finest offering endless possibilities. OPEN HOUSE: Sun April 6, 2-4PM. (id:60626)
RE/MAX All Points Realty
2750 Edgewater Crescent
Prince George, British Columbia
Welcome to this stunning newly constructed home in the highly desirable The Banks subdivision! Perfectly positioned just minutes from Edgewood Elementary School, this exceptional property blends thoughtful design, functionality, and modern style to create the ideal family home. The spacious main level features an open-concept layout with large windows that fill the home with natural light. Enjoy seamless flow between the kitchen, dining, and living areas—perfect for everyday living and entertaining. With 4 generously sized bedrooms and 2.5 bathrooms on the main floor. Downstairs, the ground level offers incredible flexibility with an additional 1 bedroom, den and a full bathroom for use by the main home. Finished with a 1-bedroom suite, fully fenced yard, RV parking & double garage. (id:60626)
Royal LePage Aspire Realty
124 Eastbourne Avenue
Hamilton, Ontario
Charming Century Home in Desirable St. Clair Area. Step into this stunning 4-bedroom, 2-storeydetached home, blending 1915 character with modern upgrades. This meticulously maintained, carpet-free gem offers sun-drenched interiors, two fully renovated bathrooms (2019), and breathtaking Escarpment views. Recent updates include central air (2014), furnace (2022), roof (2021), backyard patio (2020),driveway (2018), windows (2011), Kitchen drop ceiling removed with the addition of pot lights and new backsplash(not shown in current photos, available upon request), & basement waterproofing(2018). Freshly painted, this home is move-in ready! Nestled in the sought-after St. Clair neighborhood, enjoy proximity to Hamilton's waterfalls, rail trail, Wentworth Steps, trendy shops, restaurants, public transit, and major highways. Don't miss this rare opportunity to own a blend of history, charm, and convenience! (id:60626)
Royal LePage Signature Realty
209850 26 Highway
Blue Mountains, Ontario
Welcome to your dream escape! Nestled on a picturesque property that feels like a world away, this storybook chalet offers the perfect blend of rustic tranquility and modern conveniencejust 6 minutes to the vibrant Blue Mountain Village and 10 minutes to Collingwood, steps to Georgian Bay and Georgian trail. Step inside to a stunning, sun soaked living room where a striking fireplace feature wall creates an inviting focal point for cozy evenings. The spacious, open-concept layout flows into a large dining area, ideal for hosting family gatherings or après-ski dinners. With two comfortable bedrooms plus a versatile den/bunk room, theres plenty of space for family and guests. A bright sunroom invites you to relax and soak in the natural beauty that surrounds you, no matter the season. Relax in a yard that feels blissfully remote with a fire pit and plenty of room for outdoor entertaining. Practical features include metal roof, updated bathroom and new furnace in 2023. Whether youre looking for a weekend getaway or full-time residence, this chalet offers an unbeatable location and the serene lifestyle youve been searching for. (id:60626)
RE/MAX Escarpment Realty Inc.




