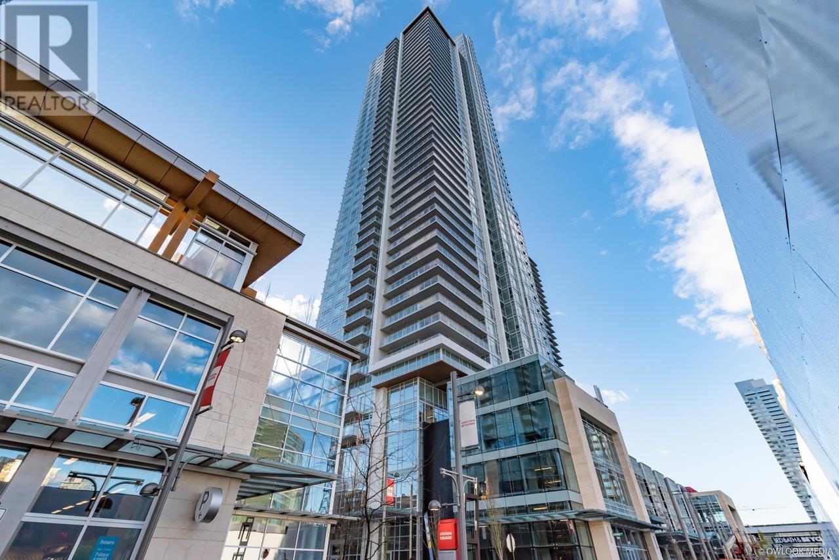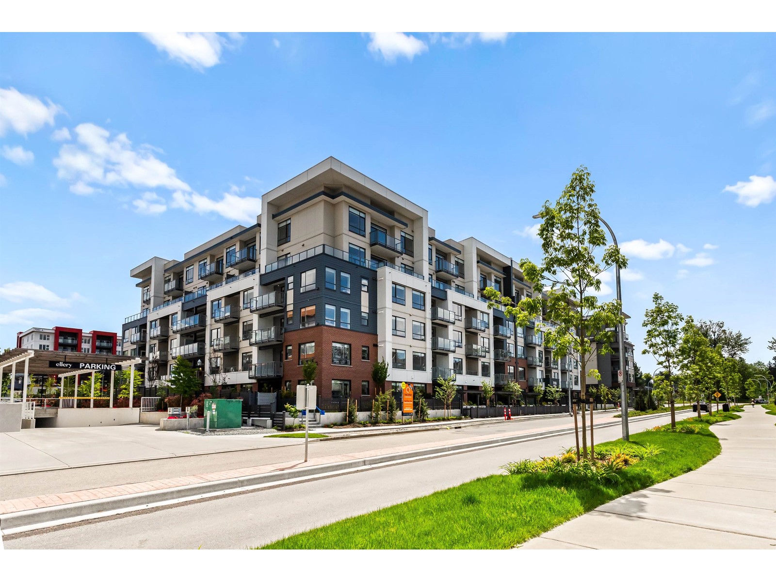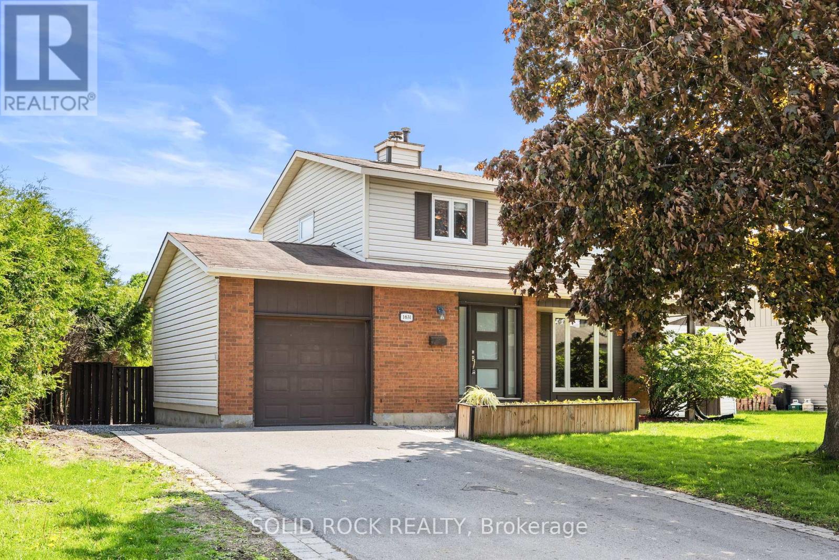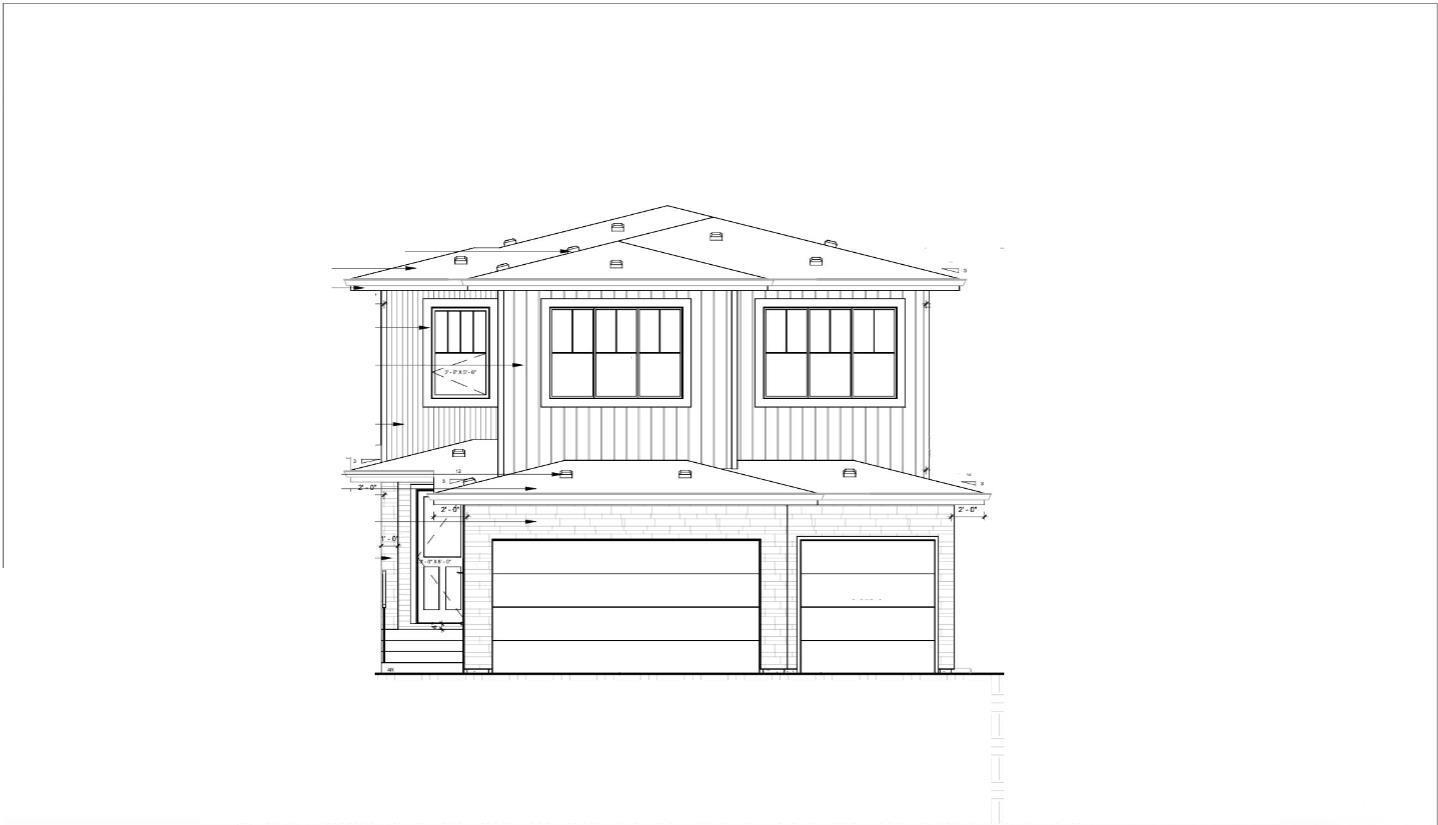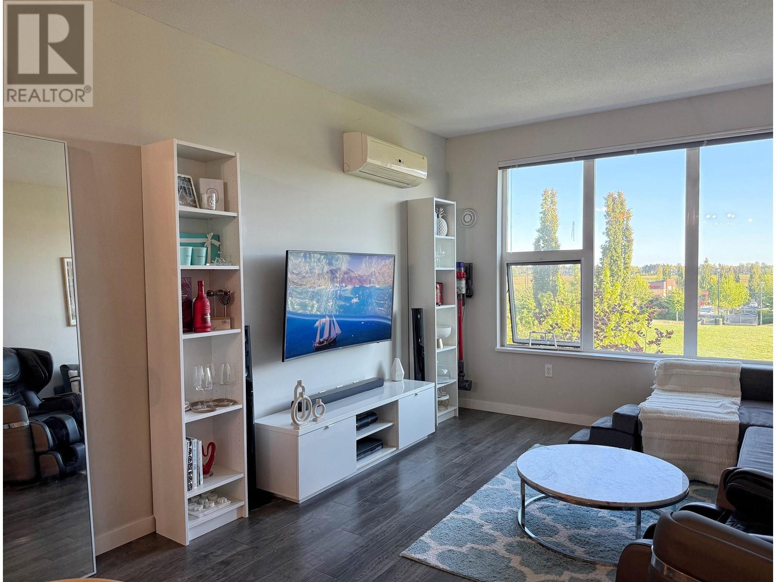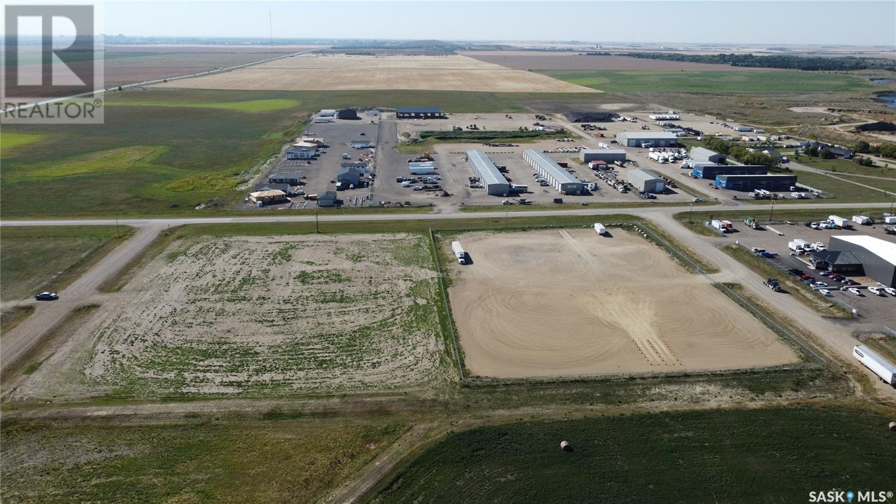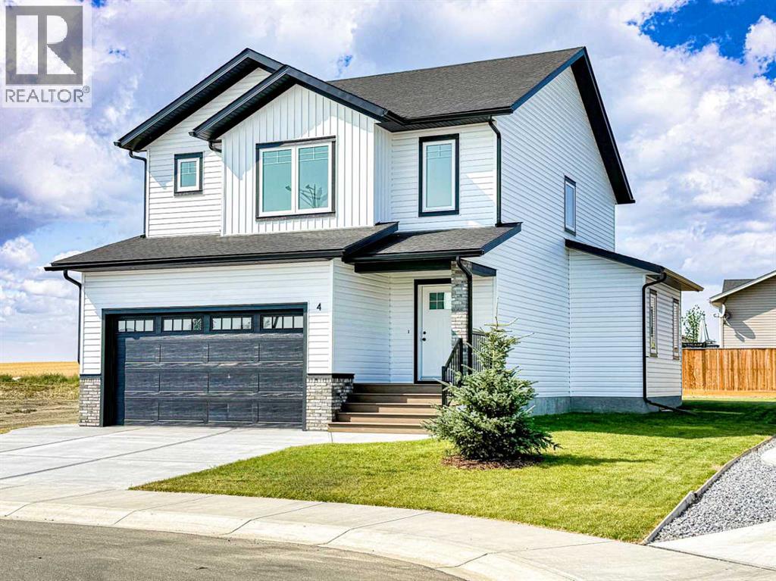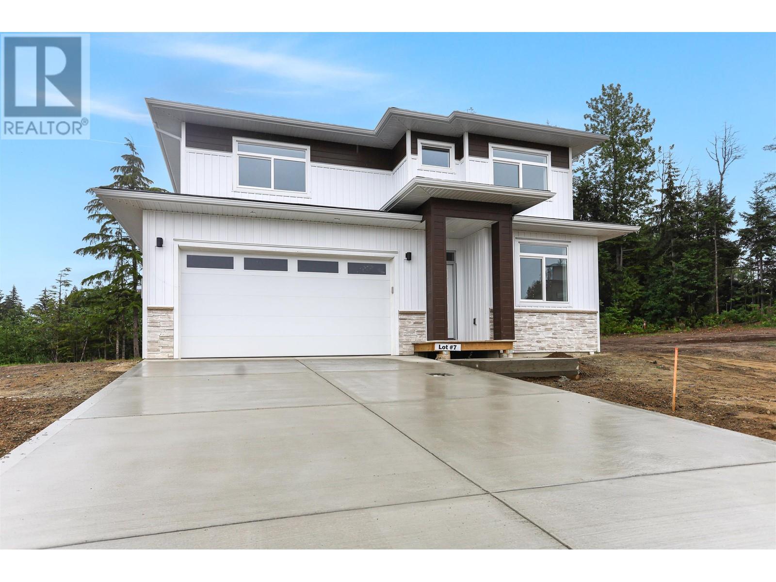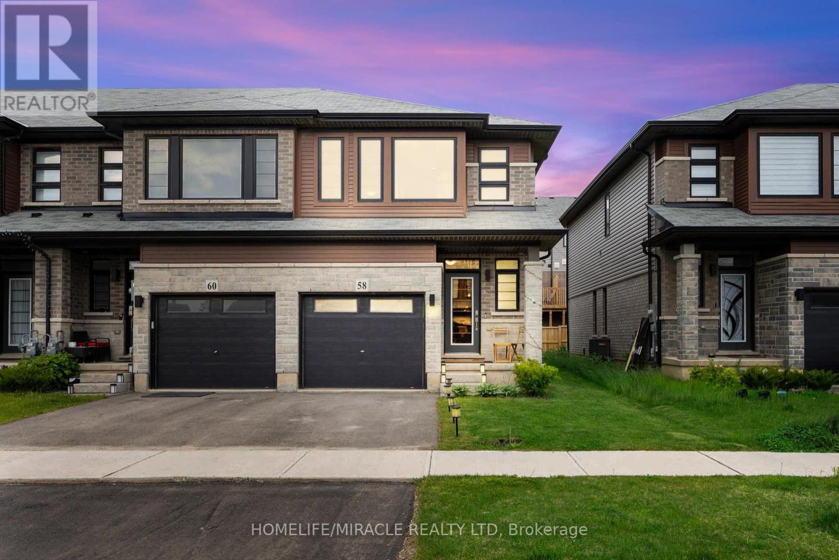2807 4670 Assembly Way
Burnaby, British Columbia
Welcome to Station Square 21 Enjoy sweeping views to English Bay from your private balcony. This stylish unit features floor-to-ceiling windows, a sleek kitchen with integrated appliances, gas cooktop, and elegant marble breakfast bar. Includes 1 parking & 1 locker. Amenities : 24-hr concierge, gym, steam room, sauna, guest suite, party lounge with full kitchen & bar. 5 minutes to Schools,parks,shopping and dinning. (id:60626)
Royal Pacific Realty (Kingsway) Ltd.
213 7936 206 Street
Langley, British Columbia
Welcome to the Hive2 built by award winner Apcon Group. Located in Willoughby Town Centre with restaurants, shopping and across the street from the indoor Tennis Centre and Elementary school. The unit includes 2 parking spaces, a storage locker, and a bike locker! Comes with a full 2/5/10-year new home warranty. It also offers modern finishes, wide plank flooring, a functional kitchen with stainless steel appliances, contemporary roller blinds, and a laminate upgrade in both bedrooms. Enjoy the building's amenities including a fitness center, party room, co-working space, and BBQ area. (id:60626)
Oakwyn Realty Ltd.
1631 Charbonneau Street
Ottawa, Ontario
FRESHLY PAINTED, Welcome to 1631 Charbonneau St. A great family home situated on a large lot in a well stablished neighbourhood, close to schools & parks. This 3 bed. 3 bath home has been well cared and has many upgrades. Welcoming spacious entrance leads to a large liv. room with hardwood floors, large windows bring much sunlight + beautiful views. Upgraded kitchen plenty of cabinets, SS kitchen appliances. Exit the kitchen patio doors to a huge deck perfect spot for your morning coffee or evening wine, 2nd floor has primary bedroom w/ensuite and his/her closets, 2 other generous sized bedroom + 3 modern 3 pc bath. Finished basement, family room with wood fireplace and laminate flooring, den/office room + laundry room Huge driveway with room for 5 vehicles. WONDERFUL NEIGHBOURHOOD, CLOSE TO ALL AMENITIES, PARKS, RESTAURANTS, SCHOOLS, SHOPPING CENTER AND TRANSIT SYSTEM (id:60626)
Solid Rock Realty
Howe Acres
Snipe Lake Rm No. 259, Saskatchewan
Welcome to Howe Acres showcasing stunning renovations and creative use of old and new! This large family home boasts 6 bedrooms & 4 bathrooms. Significant storage space, entertaining space, attached double heated garage & a mudroom every acreage should have! Back deck is spacious with room for the whole family and some friends! Yard consists of useful outbuildings like a quonset, shop and older garage plus plenty of space in the 20 acres if you have some horses to accommodate. A short drive to the lovely town of Eston with all amenities you could want and a hop, skip & jump to the beautiful Eston Riverside Regional Park! It's the perfect location to everything you'd need plus a view of the Land of The Living Skies for miles! Directions: 6 miles south of Eston on highway 30, 1 mile east, 1 mile south. First yard on west side of road. (id:60626)
RE/MAX Of Swift Current
147 Graybriar Dr
Stony Plain, Alberta
Welcome to this beautifully designed two-storey home in the community of Parkland, Stony Plain. The main floor offers a cozy living room with a fireplace, a bright dining room with access to the deck, a functional kitchen, a den, a walk-in pantry, and a convenient 3-piece bathroom. Upstairs, you'll find a spacious bonus room, a luxurious primary bedroom with a 5-piece ensuite and walk-in closet, plus three additional bedrooms—including one with its own 4-piece ensuite. A 3-piece main bathroom and a dedicated laundry room complete the upper level. This home also features a triple attached garage, offering plenty of room for vehicles and storage. As an added bonus, enjoy a $7,500 appliance credit to help you customize your dream kitchen and laundry setup. (id:60626)
Exp Realty
303 9399 Alexandra Road
Richmond, British Columbia
Alexandra Court by Polygon that feels like new. Optimal south facing and unobstructed park view 2-bedroom, 2-bathroom. Carefully maintained and lived in by owners only. Rare 2 side by side parking stalls and large storage locker. Air conditioned interiors, over-height 9´ ceilings, high quality craftsmanship with integrated stainless steel appliances. Residents get exclusive access to 12,000 sq.ft. resort style club house, featuring outdoor pool with hot tub, fully equipped gym, basketball/badminton court. Guest suite $100/night. Steps away from Walmart, restaurants, banking, schools, and Canada´s largest supercharger. Open house: Sun July 20, 2-4PM. (id:60626)
Srs Panorama Realty
2 Apprentice Avenue
Pilot Butte, Saskatchewan
Prime 4.29-acre industrial lot available, ideally suited for trucking companies, storage facilities, or warehouse operations. Located in the R.M. of Edenwold off Highway 46, just north of Pilot Butte and a quick 4-minute drive east of Regina city limits, this property is surrounded by thriving businesses. Priced at $169,500 per acre, the expansive lot offers ample space for large vehicles with easy truck and trailer access. Its level, open layout is perfect for high-capacity storage, warehousing, and logistics. With a strategic location near major highways, the site ensures seamless transportation and distribution. The owner is also willing to build to suit with a long-term lease agreement, offering flexibility for businesses looking to maximize efficiency and streamline operations. An outstanding opportunity to establish or expand a central hub for trucking, storage, or logistics in this prime location. (id:60626)
Coldwell Banker Local Realty
4 Williams Avenue
Olds, Alberta
Modern Comfort Meets Thoughtful Design. Welcome to 4 Williams Avenue—a beautifully crafted, brand-new home that seamlessly blends comfort, style, and convenience in the heart of Olds. Designed with both functionality and elegance in mind, this residence features 4 spacious bedrooms, 4 bathrooms, and sun-filled living spaces. The main floor showcases a bright open-concept layout, centered around a contemporary kitchen with a large island—perfect for casual dining or entertaining. The adjacent dining area leads through a west-facing patio door to a covered deck complete with a gas BBQ hookup, ideal for enjoying evening sunsets. The living room offers a warm and welcoming space, perfect for hosting guests or unwinding after a long day. This level also includes a stylish 2-piece powder room, a practical boot room, and access to the double attached garage, equipped with in-floor heating and pre-wired for an EV charger. Upstairs, the spacious primary suite offers a private retreat, featuring a generous walk-in closet and a sleek 4-piece ensuite. Two additional bedrooms share another well-appointed 4-piece bathroom, while a conveniently located laundry room completes the upper level. The fully finished basement provides even more living space, built with energy-efficient ICF walls and in-floor heating for year-round comfort. This level includes a cozy family room, a fourth bedroom, and an additional 4-piece bathroom—ideal for guests or extended family. High-end finishes throughout the home include durable vinyl plank flooring and elegant quartz countertops, combining low maintenance with modern style. Take in scenic horizon mountain views that add a stunning natural backdrop to your daily life. Built with sustainability in mind, this home is solar-ready—future-proofed for energy-efficient living. Whether you’re looking for your forever home or a welcoming retreat, this property offers the perfect opportunity to live comfortably in a thriving, family-friendly community, clo se to schools. Don’t miss your chance—book your showing today and discover all that this property has to offer! (id:60626)
Century 21 Bravo Realty
3580 Valleyview Drive Unit# 108
Kamloops, British Columbia
Introducing the very first single-family home in Somerset at Orchards Walk—an exciting opportunity to own a brand-new detached home at an unbeatable price point. Thoughtfully designed for comfort and convenience, this home includes everything you need: full appliance package, custom window blinds, air conditioning, and a fully landscaped yard. As one of the first homes in this new neighbourhood, you’ll also enjoy exclusive access to the Orchards Walk Community Centre, adding even more value to your everyday lifestyle. Built by an award-winning builder, this home marks the beginning of affordable, quality living in Kamloops. These first builds offer introductory pricing that won’t last long—making now the perfect time to get in early. Don’t miss your chance to be among the first to call Somerset home. Contact Tracy Mackenzie today to learn more or book your private showing. (id:60626)
RE/MAX Real Estate (Kamloops)
175 Craig Duncan Terrace
Ottawa, Ontario
BRAND NEW - MOVE IN READY! Backing onto a pond - with no rear neighbours - The Ashton model by Patten Homes hits on another level; offering 3 bedrooms and 3 bathrooms with a level of finish that will not disappoint. The main floor open concept layout is ideal for both day-to-day family living and entertaining on those special occasions; with the kitchen offering a walk-in pantry and large island with breakfast bar, facing onto the dining area. Relax in the main living area with a cozy gas fireplace and vaulted ceiling. From the living room, access the rear yard with 6' x 4' wood deck. Upper level showcases a spacious primary suite with elegant 4pc ensuite and walk-in closet. 2nd and 3rd bedrooms generously sized with large windows, steps from the full bathroom and convenient 2nd floor laundry. Finished lower level with walk-out offers opportunity to expand the living space with family room, games room, home office or gym! Experience the luxury of owning brand new! (id:60626)
Exp Realty
6 Wilson Street
Kitimat, British Columbia
BRAND NEW BUILD by Cedar Ridge Construction on a preferred street, up-the-hill close to schools, walking paths and parks. This 3 bedroom with bonus room, 3 bath home will sit at just over 2400 square feet, with a modern prairie style design. Perfect for your growing family or more space for your needs! Interior has a great lay-out with beautiful wooden cabinetry and quartz countertops in the kitchen, spacious great-room with solid laminate flooring, modern finishings and more. 2-5-10 new home warranty. (id:60626)
Century 21 Northwest Realty Ltd.
58 June Callwood Way
Brant, Ontario
Awesome End-unit Freehold Townhouse ( feels like semi - detached ), Move In Ready! Corner Enhanced End Unit 1709 Sq Feet 2 Storey Freehold Townhouse Just Like Semi ,In Sought Area Of brant West ! 3 Bedrooms, 2.5Baths.Bright/Spacious Have Larger Windows For Natural Light , Main Floor 9Ft Ceiling, Gorgeous Kitchen With Bigger Living & Dining Area , Quartz Counter, Deep Sinks. Must-See,3 Years Old, Located in West Brantford community features a modern open-concept design with 9-foot smooth ceilings and laminate flooring throughout the main floor. The upgraded kitchen boasts quartz countertops, a stylish undermount sink, extended-height upper cabinets, a kitchen island, and a microwave space saver provision, along with brand-new stainless steel appliances, including a fridge, stove, and dishwasher. Beautiful entry leads to a large foyer, opening into a bright living room with a walkout to the backyard, filled with natural light from oversized windows, making it perfect for family gatherings or entertaining friends. The main floor also includes pot lights to enhance the space with warm, modern lighting. Upstairs, the primary bedroom offers a walk-in closet and a luxurious ensuite full washroom, while the second bedroom also includes a walk-in closet. A convenient second-floor laundry room comes equipped with a brand-new white front-loading washer and dryer. Located in a family-friendly neighborhood, this home is just minutes from top-rated schools, a community center, shopping, scenic trails, and major highways, with visitor parking and a kids' park conveniently situated in front of the house. Don't miss this incredible opportunity schedule a showing today ! Furnace, A/C, Water Softner and Tankless hot water owned. (id:60626)
Homelife/miracle Realty Ltd

