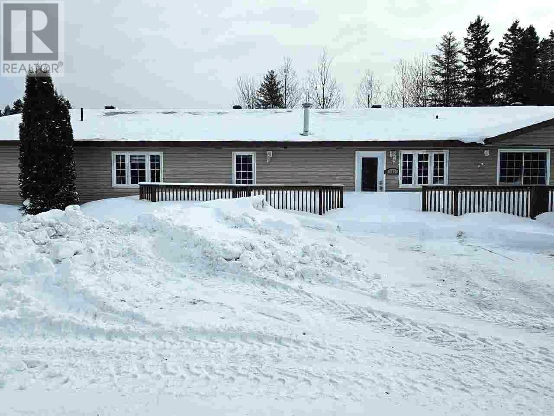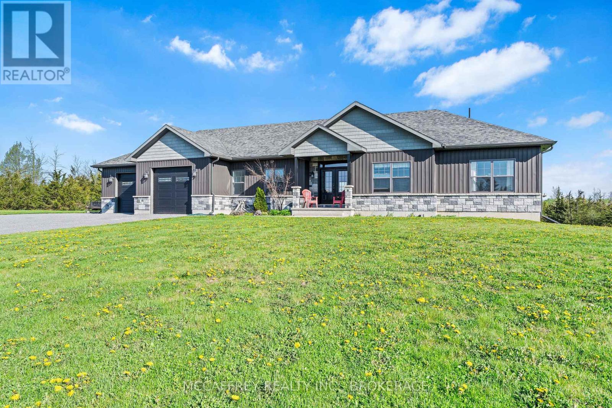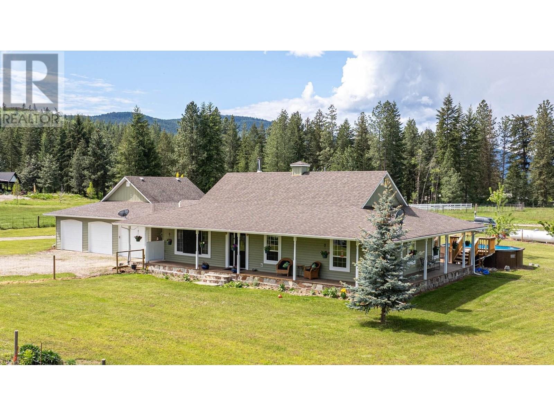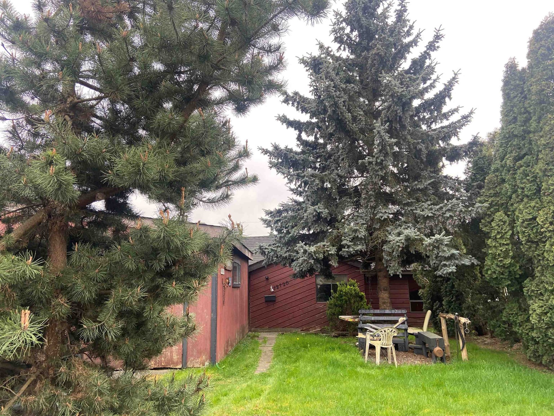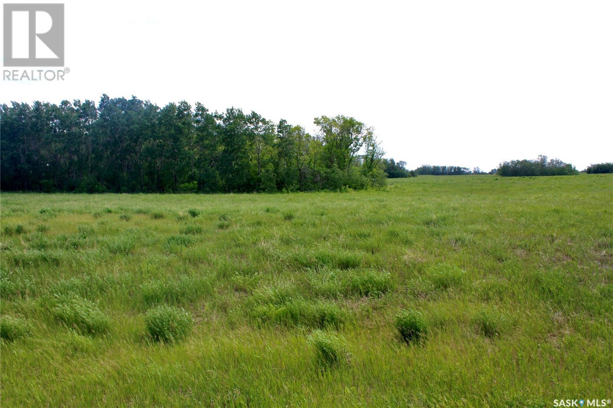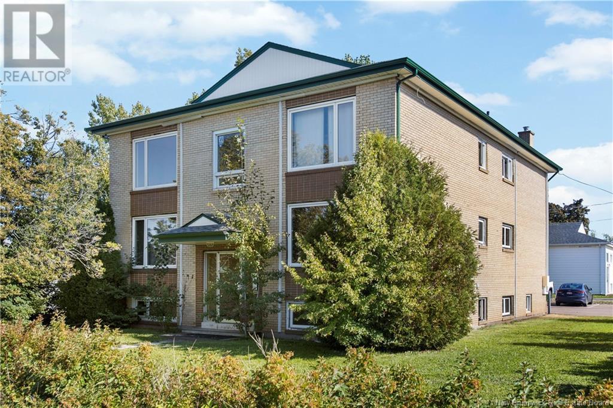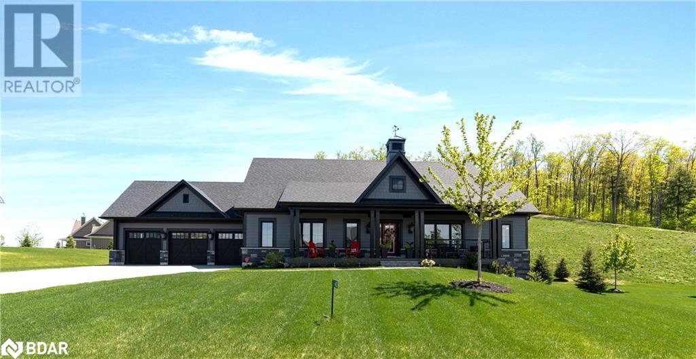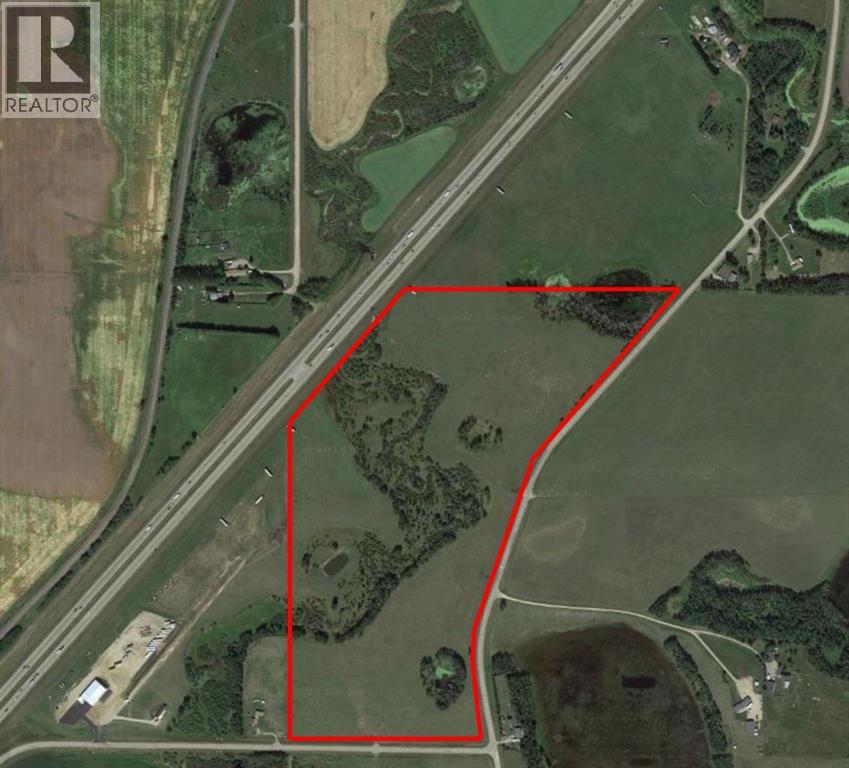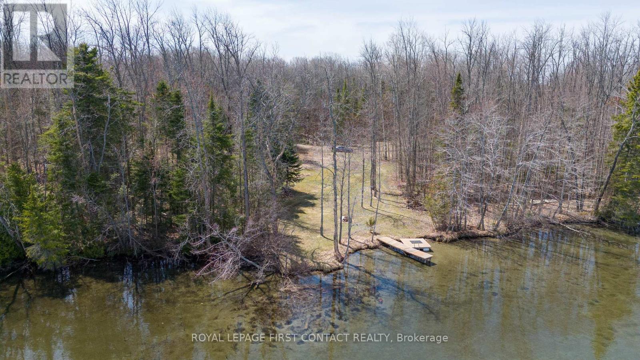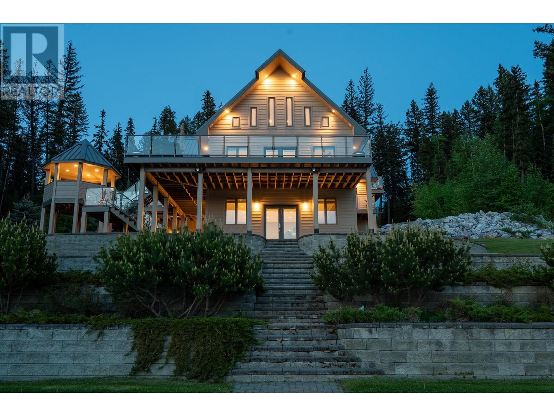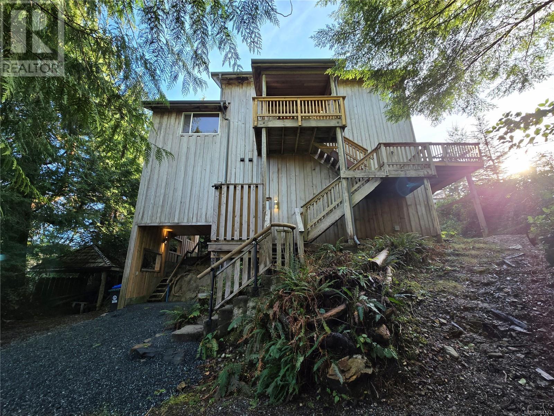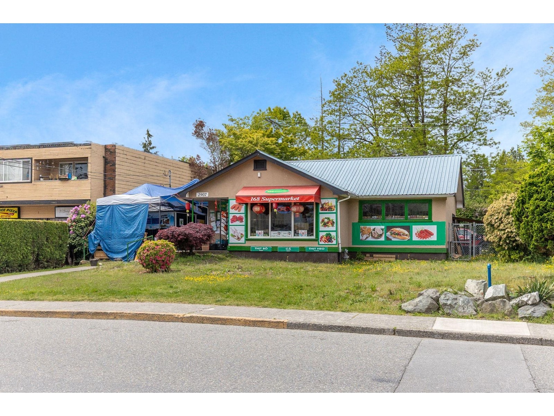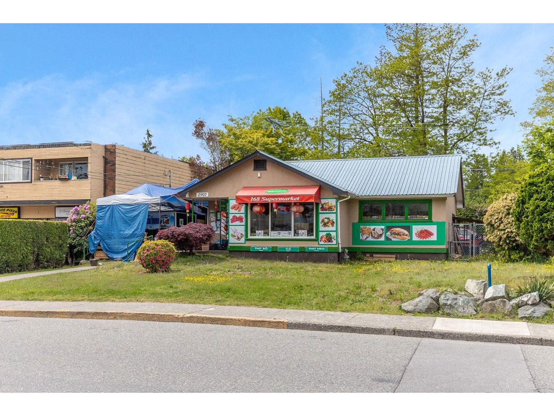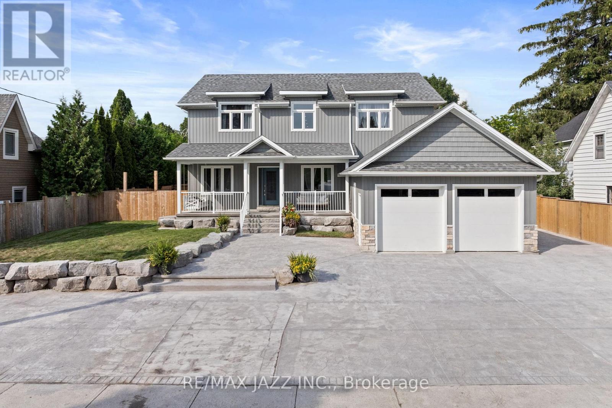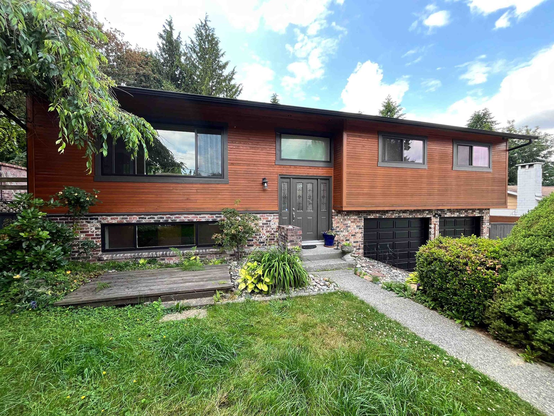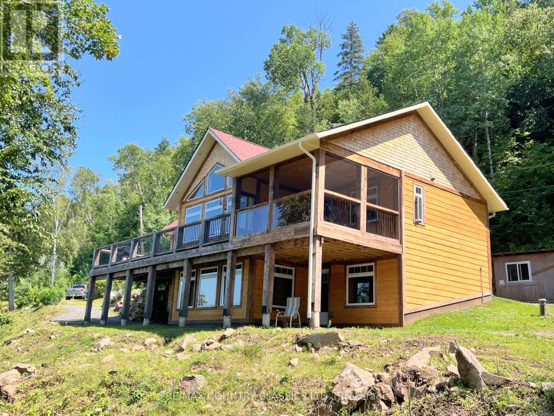110 Peninsula Road
Marathon, Ontario
This unique 1.45-acre property on a high-visibility road includes two residential units and two large shops, one featuring second floor offices and a 3-phase hydro system, ideal for living and working on-site. First unit: 2 bed, 2 bath 1200 sq ft, fully furnished, stainless steel appliances, 2 corner fireplaces, movie room with projector and main floor laundry with a privacy patio. Second unit: 3 bed, 3 bath 1100 sq ft, fully furnished, main floor laundry. Shops: two large shops, one with offices and a 3 phase electrical set up. allowing you to chase your dream of a small business. Property boasts parking lot for 10. A rare opportunity to work and live, call for a viewing! Visit www.centuty21superior.com for more info and pics. (id:60626)
Century 21 Superior Realty Inc.
573 Glennelm Road
Greater Napanee, Ontario
Welcome to your dream home, where luxury meets tranquility in this stunning custom-built bungalow, completed in 2017. Set on an expansive 45-acre property, this residence offers the perfect blend of sophisticated elegance and natural beauty, making it a private haven for those seeking both peace and entertainment. Nestled amidst gorgeous mature trees with trails weaving throughout, this property boasts exceptional curb appeal. Its a nature lovers paradise with its lush landscape and opportunities for exploration right at your doorstep. The impressive backyard is the ultimate oasis, highlighted by an inground saltwater pool. Perfect for hosting family and friends or enjoying quiet, reflective moments under the open sky. Step into the open-concept main floor, bathed in natural light, soaring high ceilings enhance the spaciousness while the gas fireplace adds a cozy touch. The living area seamlessly flows into the dining area and exquisite kitchen. The heart of the home features a large island with Quartz countertops, perfect for culinary creations and casual gatherings. High-end finishes and ample storage complete this chef's dream. The main floor hosts two generously sized bedrooms, a 4-piece bath, and a luxurious primary bedroom. The primary suite includes a walk-in closet and a beautifully appointed 4-piece ensuite bath, offering a private retreat. The main level is thoughtfully designed with a laundry room and internal access to the fully insulated two-car garage, ensuring comfort and efficiency. Venture into the finished lower level to find an expansive rec room, a dedicated gym area, two additional bedrooms, and another 4-piece bath. This level also offers ample storage space, a bonus cold room, and a utility room. This extraordinary property is more than a home; its a lifestyle. Perfect for those yearning for space, privacy, and the opportunity to entertain in style. Schedule a private viewing today and witness the magic for yourself. (id:60626)
Mccaffrey Realty Inc.
4858 Salmon River Road
Spallumcheen, British Columbia
11.90 acres of usable land with a 3 bed/2 bath rancher style home. Former nursery property with 35' x 100' heated Greenhouse with automated curtains. Private location on a no-through road. Home has updated kitchen with newer cabinets and appliances. Spacious Primary bedroom with 3 pce. ensuite bath. Living room has certified woodstove with in-floor heat throughout the home fired by a propane boiler, installed in 2020. Large triple garage with one bay used as a work shop. The property has several good outbuildings including 16'x30' insulated Shop and 16'x16' Tack Shed. For the horse enthusiast is a 80'x125' outdoor Riding Arena with sand base plus 2 paddocks with heated water troughs and 2 shelters. For the gardener is a large game fenced area with Raspberries, Strawberries and several fruit trees. Water is supplied by 2 Wells, 1 drilled and the other shallow producing 10 and 3.25 GPM respectively and stored in 2 large cisterns for domestic and agricultural use. For your guests is a RV hookup with 30 amp service as well as an above ground pool for those hot Okanagan summers. Located 10 minutes to Armstrong this property offers a great retreat from the busy city life with potential to carry on a nursery business or have a small hobby farm with cattle of horses. Quick possession possible. (id:60626)
Royal LePage Downtown Realty
59 - 3515 Odyssey Drive
Mississauga, Ontario
Best Investment Opportunity. Unit Is Already Leased! Excellent Opportunity To Purchase One Of Best Units, Approx. 1184 Sq.Ft, Prime Location In Gta West Market At The Corner Of 9th Line And Eglinton Ave. Very Busy Plaza With All Kind Of Different Businesses. This price is only for the property without the business. Please do not go directly. The unit is already leased. (id:60626)
RE/MAX Gold Realty Inc.
12720 114b Avenue
Surrey, British Columbia
This 2 bedroom rancher is situated on a quiet street between Bridgeview park, playground & waterpark and Bridgeview community center. Centrally located, this property is half a block to an Elementary school and a short walk to transit and Skytrain. The property needs structural repairs on foundation, flooring and perimeter sill plates. Home has a newer roof and brand new hot water tank. Contact the city of Surrey for information on development potential. (id:60626)
Homeland Realty
Bewer Land Close To Saskatoon
Corman Park Rm No. 344, Saskatchewan
Great opportunity for a developer or investors looking for a good holding property. Located at the corner of Floral road(TP RD.360) and Prairie View road on the SE corner of Saskatoon. Purposed Saskatoon Highway route goes past the NW corner of the property.(see pictures for more detail). Land is Soil class "J", sandy loam and currently rented year to year as hay land. Corman Park RM has the land zoned D AG 1. Their website lists several uses for the property including agricultural activities and other Non Ag developments plus many more discretionary uses. (ie.Vet Clinic, Solar Farm, Bulk Fertilizer, etc.) There is a 3 Phase Power Line along the north border and Natural gas line across the property. Call today. (id:60626)
Realty Executives Saskatoon
129 Birchmount Drive
Moncton, New Brunswick
This 6-unit apartment building has a great location, is well maintained & is really easy to rent. There is parking for each tenant and one visitor parking per tenant. Heating and electricity are included in the rent. Extensive renovations as well as a new boiler system. Any investor would be thrilled to have this property in their portfolio. Please allow 48-hour notice for all showings. (id:60626)
Exp Realty
5902 44a St
Leduc, Alberta
Total of 7521 sq ft on 1.31 acres. Steel frame 6400 sq ft shop, three 12 x 16 ft overhead doors and one 14 x 16 ft overhead door. Radiant tube heaters, fenced yard (except for cross fence with adjoining property which is also for sale). 1131 sq ft of office space with 4 individual offices & boardroom, separate heating system with air conditioning. Well packed gravel yard, able to drive tractor trailer around the shop with two gates. Adjoining parcel of 1.3 acres with 9100 sq ft building also for sale. E4433229 (id:60626)
Royal LePage Gateway Realty
19132 Twp 825
Rural Northern Sunrise County, Alberta
Discover an unparalleled turnkey berry farm with everything needed for prosperous farming, along with a luxurious log home nestled on an expansive 159 acres of natural beauty. Offering 4 spacious bedrooms, 2.5 bathrooms, and a generously sized living area. A gourmet chef's kitchen features a massive quartz island with an inviting eat-up bar, stainless steel appliances, and abundant storage. Upstairs, a grand bedroom awaits, complete with a 4-piece ensuite and his-and-her walk-in closets. An impressive fully equipped mother-in-law suite above the garage boasts a separate entrance and a balcony overlooking the picturesque pond. An office loft area provides commanding views of the main level and a balcony with captivating scenery. The lower level features the primary bedroom and a lavish 5-piece bathroom, including his and her sinks, sauna, a jetted soaker tub, and a spacious walk-in shower with dual shower heads. Essential storage space includes a cold room and a dedicated room for storing packaged freeze-dried items. A purpose-built prepping and freeze drying room expertly manages large quantities while adhering to strict food safety protocols.The prepping room is located within the main house, while the freezing room is housed in the garage with an included 3 large and 1 extra large freeze dryers. An oversized heated double attached garage provides ample space for additional freezers essential for operating the berry farm. A true horticultural haven, this property boasts an extensive berry orchard featuring 7000 Saskatoon plants that yield a bountiful harvest of approximately 20,000 pounds of Saskatoon berries. Additionally, the orchard showcases 1,000 raspberry plants that produce around 2000 pounds of raspberries. Your bounty is truly at your doorstep. A walk-in cooler shed, for post-picking, serves as an ideal storage solution for berries. Your dream 52'x28' woodshop awaits and is meticulously organized, featuring the perfect workshop layout, sawdust control, mas ter electrician wiring, 220-volt power, concrete floors, and heating. 54'x80' Equipment shop houses essential maintenance equipment, including commercial-grade Ztrak John Deere 970R zero-turn mowers, water tank and trailer and sprayer attachments. The 159-acre property flourishes with an abundance of trees, perennials, and fruit-bearing varieties. It boasts a stunning pond featuring a captivating water fountain, providing the ultimate private oasis. An adjacent dedicated fire pit area offers unparalleled pond views, while multiple seating areas ensure you can enjoy a change of scenery for your morning coffee. The expansive wrap-around deck creates a perfect environment for hosting and entertaining, and a designated garden area awaits your vegetable cultivation. Seize this turnkey opportunity to enter the world of berry farming, complete with equipment for smooth operation. Enjoy the benefits of an established berry business while combining it with a beautiful living space for the best of both worlds. (id:60626)
Sutton Group Grande Prairie Professionals
43 Thoroughbred Drive
Oro-Medonte, Ontario
Welcome to 43 Thoroughbred Drive in Oro-Medontes sought-after community of Braestone. AN ABSOLUTE MUST SEE! Situated on nearly one acre, this pristine 1,722 sq ft 2 bedroom, 2 bath bungalow embodies the essence of quiet luxury and thoughtful design. The bright unfinished basement expands the potential for more living space and boasts over-size windows and 3 pc rough-in just waiting for your own personal design. 9 ft ceilings throughout main level. Rich-toned hardwood flows through the principal rooms. The open concept design features a stunning kitchen with classic white cabinetry with glass-fronted lit uppers to showcase your collectibles, stainless appliances, 6 burner gas stove, custom backsplash which beautifully complements the granite countertops. The spacious dining area can accommodate the largest of tables and has an 8 ft sliding door leading to a large maintenance-free composite deck. The living room boasts vaulted ceilings, a wall of windows and a 42 inch Napoleon gas fireplace. The large primary bedroom has a walk in closet and 5 pc ensuite with heated floors, glass shower and island bathtub. The second bedroom also has a walk-in closet and 3 pc ensuite. The back yard will easily accommodate a pool and the expansive natural views from the front porch makes this home truly special. Convenient 3 car garage and inground lawn irrigation system. Living in Braestone offers a true sense of community. Active residents enjoy year round activities including kms of on-site walking trails, snowshoeing, and access to farm amenities including; fruit & vegetable picking, skating pond, baseball diamond, tobogganing, maple sugar shack, artisan farming, etc. Enjoy occasional organized neighourhood get-togethers. Located between Barrie and Orillia and just over one hour from Toronto. Steps away from skiing, golf, bike trails, & Vetta spa. (id:60626)
RE/MAX Hallmark Chay Realty
22644 17 Hwy
Iron Bridge, Ontario
Great business opportunity! Fantastic exposure along the Trans-Canada Highway in Iron Bridge, Ontario with over 580' of frontage. This 7,589 square foot, steel Butler building is ideal for investment or owner-occupied use. The main level features a large open vaulted workshop with two overhead doors, separate parts counter and storage area, 2 private offices and reception area. The second level features cozy 1+1 bedroom apartment, open mezzanine area and an elevator lift down to the main level. This building is situated on a level 16 acres with ample parking for large vehicles and trucks. With M2 zoning this building is ideal for automotive, mining equipment and shipping/receiving use. Call for more information today! (id:60626)
Royal LePage® Mid North Realty Blind River
43 Thoroughbred Drive
Oro-Medonte, Ontario
Welcome to 43 Thoroughbred Drive in Oro-Medonte’s sought-after community of Braestone. AN ABSOLUTE MUST SEE! Situated on nearly one acre, this pristine 1,722 sq ft 2 bedroom, 2 bath bungalow embodies the essence of quiet luxury and thoughtful design. The bright unfinished basement expands the potential for more living space and boasts over-size windows and 3 pc rough-in just waiting for your own personal design. 9 ft ceilings throughout main level. Rich-toned hardwood flows through the principal rooms. The open concept design features a stunning kitchen with classic white cabinetry with glass-fronted lit uppers to showcase your collectibles, stainless appliances, 6 burner gas stove, custom backsplash which beautifully complements the granite countertops. The spacious dining area can accommodate the largest of tables and has an 8 ft sliding door leading to a large maintenance-free composite deck. The living room boasts vaulted ceilings, a wall of windows and a 42 inch Napoleon gas fireplace. The large primary bedroom has a walk in closet and 5 pc ensuite with heated floors, glass shower and island bathtub. The second bedroom also has a walk-in closet and 3 pc ensuite. The back yard will easily accommodate a pool and the expansive natural views from the front porch makes this home truly special. Convenient 3 car garage and inground lawn irrigation system. Living in Braestone offers a true sense of community. Active residents enjoy year round activities including kms of on-site walking trails, snowshoeing, and access to farm amenities including; fruit & vegetable picking, skating pond, baseball diamond, tobogganing, maple sugar shack, artisan farming, etc. Enjoy occasional organized neighourhood get-togethers. Located between Barrie and Orillia and just over one hour from Toronto. Steps away from skiing, golf, bike trails, & Vetta spa. (id:60626)
RE/MAX Hallmark Chay Realty Brokerage
70 Acres Se Of Innisfial
Rural Red Deer County, Alberta
Prime Agricultural Land and Location. This land is located just off QE2 just south of Innisfail, with good frontage to the highway for potential business exposure. Access to land is located on pavement. Property was once farmed but for the past years has been used for pasture. This property could have multiple uses either for Farming or build your dream house, or potential business location. (id:60626)
Cir Realty
1912 South Orr Lake Road
Springwater, Ontario
Spanning 84 acres, 3300 feet of shoreline, this property is a hidden treasure nestled along the shores of Orr Lake. For outdoor enthusiasts, this property is an exceptional opportunity to create your dream home in harmony with nature. Alair Homes can help make your custom dream home a reality! Picture waking up to the soothing sounds of lapping waves and rustling leaves, with endless recreational activities right at your doorstep. The serene waters of Orr Lake invite you to indulge in a variety of water sports be it canoeing, kayaking, swimming, or sailing, there's something here for every water lover. Experience the excitement of windsurfing or paddleboarding while savoring breathtaking sunset views. Anglers will delight in casting their lines into the clear waters to catch the day's bounty. Power boating enthusiasts can explore the expansive 760-acre lake, while the property's ATV trails promise thrilling adventures through rugged landscapes. Nature lovers will relish the surrounding wilderness, offering boundless opportunities for biking, hiking, and wildlife observation. Immerse yourself in the serenity of forest bathing or relax beneath a starlit sky, taking in the beauty of the cosmos. Conveniently located just an hour north of Toronto, this location perfectly balances seclusion and accessibility. Situated between Barrie and Midland, you'll find modern conveniences and amenities within easy reach, ensuring a lifestyle of comfort and ease. Escape the hustle and bustle of city life and embrace the enchanting charm of country estate living. Discover a sanctuary where each day is an adventure, and every moment is a celebration of natures splendor. Permitted: One (1) single-detached dwelling and one (1) detached ARU could be located on the Agricultural (A) zoned portion of this land in accordance with Zoning By-law 5000. Do not walk the property without an appointment. *House not included. BUYER RESPONSIBLE FOR ALL DEVELOPMENT CHARGES AND LOT LEVY FEES (id:60626)
Royal LePage First Contact Realty
2854 Government Rd, Tarbutt And Tarbutt Additional Township
Desbarats, Ontario
Enjoy gorgeous country views in all directions at this 462 acre farm with large 1942 sq. ft + basement raised brick bungalow. Highlights of the home include an addition with spacious dining area, kitchen, large center island, walk-in pantry, primary bedroom with walk-in closet and 4 piece ensuite, all with in-floor heating. A living room, family room, 3 more bedrooms and second 4 piece bathroom complete the main floor. Of the approximately 200 acres cleared, an estimated 97 acres is tiled with a mixture of systematic and random tile drainage. Many more acres of grazing and bush land is included to shelter cattle. This property comes with a solid revenue stream from both land leased to a solar farm ($20,000/year) and an owned MicroFIT solar panel system on the building near the house that brings in $10,000+/year. Previously a dairy farm, there is an excellent set of buildings, including a 44 x 124 main barn with loft, 52 x 60 steel frame hay and equipment storage, 84 x 24 implement building, 72 x 30 steel frame storage building, 28 x 30 gravel drive shed and a 60 x 30 workshop/repair garage with concrete floor. Sold as is, where-is. Please contact your Realtor or Listing Broker for offering details or to arrange a personal viewing. (id:60626)
Royal LePage® Northern Advantage
21565 West Lake Road
Prince George, British Columbia
* PREC - Personal Real Estate Corporation. An architectural masterpiece on 3.28 acres of beautifully landscaped, west-facing property on West Lake. Surrounded by West Lake Provincial park, this 4-bed, 5-bath home offers unmatched privacy and serene views. Vaulted ceilings and expansive windows fill the great room with natural light, anchored by a gas fireplace. The gourmet kitchen features granite countertops and high-end JennAir appliances. Primary suite features a 4 piece ensuite, walk in closet, and private balcony with Lake views and great sun exposure. Junior suite bedroom includes a walk in closet, 4 piece ensuite and private balcony. 3rd bedroom in basement with 4 piece ensuite, and walk in as well. optional 4th bedroom in basement. A/C, full irrigation, updated septic, and a 24x24 heated, powered detached shop. (id:60626)
RE/MAX Core Realty
15032 70a Avenue
Surrey, British Columbia
Welcome to this spacious and thoughtfully designed 6bd, 4bth home in a desirable Surrey nbhd. Built in 1989, this 2story residence offers nearly 2,910 sqft of comfortable living space & its on one of the largest lots in the area, providing both privacy & rm to grow. Ideal for families or multi-generational living, this home features 2 prim. bdrms, 1 on the main flr & 1 upstairs, each complete with a private ensuite. Enjoy in-flr heating throughout & a high-efficiency on-demand hot water systm installed in Dec. 2022, ensuring year-round comfort & convenience. The interior offers gener. living and dining spaces, a grt ktn, and rm for everyone to spread out. Step outside to a spacious yard with a perfect setting for gdning, entertaining, or simply relaxing. Add. highlights incl. a double car garage & a prime location just minutes from an elementary School, a lovely nearby park, shopping, & everyday amenities. This home offers the space, layout, and location that make it a standout oppor. in the market. A must see (id:60626)
Coldwell Banker Executives Realty
316 Leighton Way
Tofino, British Columbia
The Treehouse, where comfort and style merge. This 5-bed, 5-bath home features 2 suites+private studio, ideal for multigenerational living or an investment property. Thoughtfully designed; rooms flooded w/natural light highlighting unique design elements such as a 16'vaulted ceiling, custom woodwork, and contemporary finishes that include arched, hand-crafted, solid cedar interior doors, impressive old-growth cedar beams and a superb dovetail joinery staircase to a catwalk w/access to the oversized primary bedrm offering skylights and a hidden rooftop deck. The main suite also offers dining/kitchen/livingrm, laundry, access to the south-facing deck + two more bedrms, both w/ensuites. A newly updated second suite offers a private entry, 2 additional bedrms, bathrm, kitchen, cozy livingrm and laundry. Other features include a low-maintenance yard, plenty of parking, and prime location. Family home or an investment, this property offers endless possibilities w/its flexible layout. (id:60626)
RE/MAX Mid-Island Realty (Tfno)
2907 272 Street
Langley, British Columbia
INVESTORS DEVELOPERS - RARE FIND! Free Standing retail/office/mixed use building with Residential uses allowed on a 8400 sf lot on a High Exposure street in the Heart of the Aldergrove Commercial District with lots of street parking & also lane access to loads of secured parking. Flexible C-2 zoning allows a wide variety of uses. BONUS - FANTASTIC INVESTMENT - DESIGNATED MEDIUM DENSITY MIXED USE Up To 5 Storeys, 2.0 FSR in the Aldergrove Core Plan. Well maintained bright & spacious building with a metal roof currently being used as retail store, previous use was an office. Lots of Storage in 306 sqft secure, insulated & powered container on the property. Set up your business in this incredible location or develop into a 5 storey building with commercial on the street level & residential units above. Don't miss out! DO NOT APPROACH THE TENANT. (id:60626)
Royal LePage - Wolstencroft
2907 272 Street
Langley, British Columbia
INVESTORS DEVELOPERS - RARE FIND! Free Standing retail/office/mixed use building with Residential uses allowed on a 8400 sqft lot on a High Exposure street in the Heart of the Aldergrove Commercial District with lots of street parking & also lane access to loads of secured parking. Flexible C-2 zoning allows a wide variety of uses. BONUS - FANTASTIC INVESTMENT - DESIGNATED MEDIUM DENSITY MIXED USE Up To 5 Storeys, 2.0 FSR in the Aldergrove Core Plan. Well maintained bright & spacious building with a metal roof currently being used as a retail store, previous use was an office. Lots of Storage in a 306 sqft secure, insulated & powered container on the property. Set up your business in this incredible location or develop into a 5 storey building with commercial on the street level & residential units above. Don't miss out! (id:60626)
Royal LePage - Wolstencroft
5277 Old Scugog Road
Clarington, Ontario
You Really Can Have It All! Prepare To Be Amazed, The Perfect Location With the Perfect Finishes. This Gorgeous 4+2 Bdrm Executive 2 Storey Home W/Detached Garage & 3500 sq ft of Finished Living Space on a Premium Lot in the Village of Hampton. The Perfect Home For The Buyer Who Wants the Convenience & Beauty of a Newly Built Home, but Craves A Quiet Community With Generous Outdoor Space to Live and Play! This Exceptional Energy Star Home is Nestled Offers a Blend of Elegance & Functionality. Large Living Room W/Fireplace & Custom Bookshelves and Built-In's, 2 Hide-Away Rooms, Dining Area, and a Home Office! A Gorgeous Entertainers /Chefs Dream Kitchen Kitchen That Leaves No Detail Behind W/Endless Counterspace, A Massive Island, Coffee Servery, Walk In Pantry, & S/S Appliances Making It An Ideal Space for Culinary Enthusiasts! Second Floor Boasts 3 Spacious Bedrooms and 2 Bathrooms (Every Bedroom Has Ensuite Access) and Upstairs Laundry. The Oversized Primary Bdrm Serves As a Luxurious Retreat w/ Spa-like 5-piece Ensuite and His & Hers Closets. A Separate entrance to the Basement, you'll Find 2 Generously Sized Bdrms, a full Bathroom, Laundry, Kitchen & Living Space that Offers Flexibility for Guests or Potential In-Law Suite. Lots Of Storage Space. Step Onto the Large Dreamy Covered Back Porch, Complete w/ Gas Connection for Your BBQ Making it Great for Entertaining. Enjoy The Inground Salt Water Pool, Seating Area, Changing Area & Utility Shed. The Fenced Back Yard, Fully Landscaped with Armour Stone in Your Backyard Oasis That Is A Perfect Space For Hosting Guests & Making Memories. There Really Is Nothing to Do But Move In and Enjoy Your Dream Home. Less than 5 mins to the 407, 401 and 115. Just 10 mins to Bowmanville or Oshawa, & 30 mins from the GTA, Commuting is a Breeze. It's Within Close Proximity to Walk to General Store, Public School & Park (id:60626)
RE/MAX Jazz Inc.
11285 133a Street
Surrey, British Columbia
Welcome to this charming family home nestled on a quiet street in the desirable Bolivar Heights neighbourhood of Surrey. This 3-bedroom residence has seen numerous recent upgrades, INC new flooring & lighting in the basement, completed in the last two years. The basement also features a separate entrance, offering excellent suite potential. Set on a spacious lot, this home is perfect for outdoor enjoyment/entertaining, whether relaxing on the patio or unwinding in the hot tub. There's plenty of parking available, including room for an RV or trailer.The electrical system has been fully updated to current code standards, providing peace of mind for years to come. Ideally located, the property backs onto Bolivar Creek, close to schools, parks, restaurants and more. (id:60626)
RE/MAX All Points Realty
518 Duncan Lane
Hastings Highlands, Ontario
Baptiste Lake - looking for an exceptional property - this is it! Gorgeous 3 bedroom cottage/home is only 6 years old and located on prestigious West bay with western exposure & fantastic view. Private well treed lot has 530' of deep clean waterfront & 2.15 acres. 1200 sq ft main floor features engineered hardwood floors, amazing hand crafted trim & beams, stone fireplace, vaulted pine ceilings, pot lights, open concept living rm/dining rm & kitchen, centre island, master bedroom with ensuite & walk-in closet, 2bathrooms & floor to ceiling windows. Both a large deck & spacious screen porch overlooking the lake. Full W/O basement with pine ceiling, pot lights, 3rd bedroom, rec room, utility room, lovely built-in bar & 3rd bathroom. There is a 10 x 30 Bunkie with 60 amp panel for your extra company, & a gazebo. Very private property at end of the road surrounded by trees. Seasonal road has been plowed by the seller in the past at his expense. Regular road cost is $500 per year. Cottage has drilled well, IC foundation, propane furnace, Bell internet and is wired for a generator. Hydro is approx 100 per month. Amazing property and a great location to enjoy Baptiste Lake! (id:60626)
RE/MAX Country Classics Ltd.
105 Chokecherry Ridge
Rural Rocky View County, Alberta
Open House June 26th from 2pm to 4pm - Welcome to this beautifully crafted 2022-built home in the award-winning community of Harmony, offering over 4,000 sqft of thoughtfully designed living space with luxurious finishes throughout. From the moment you walk in, you’ll notice the attention to detail—large windows on the main floor flood the home with natural light, highlighting the elegant design of the spacious living room and dining area, perfect for family gatherings and entertaining. The main floor also features a dedicated office, ideal for working from home in peace and comfort. The heart of the home is a showstopper: a stunning kitchen with a sleek stovetop and a private spice kitchen equipped with a gas range, giving you the flexibility to cook and entertain with ease. Upstairs, you’ll find a bright and open bonus room, perfect for a second lounge or kids’ play area. The primary bedroom is a true retreat with custom-fitted closets and a spa-inspired ensuite featuring double vanities and high-end finishes. The fully developed basement offers two spacious bedrooms and has been roughed-in with all plumbing extensions in place for a future kitchen, making it an excellent option for extended family. The home also includes central air conditioning to keep you comfortable all year round. Situated in Harmony, you’ll enjoy access to the lake, beach, community fire pits, beach volleyball court, skating rink, scenic pathways, parks, and an unmatched lifestyle just minutes from the city and steps from the mountains. This is more than just a home—it’s a lifestyle. (id:60626)
Exp Realty

