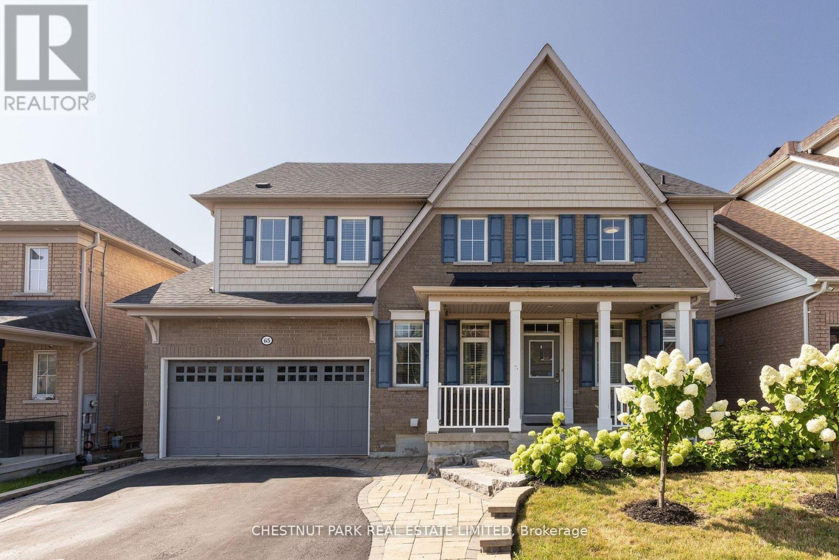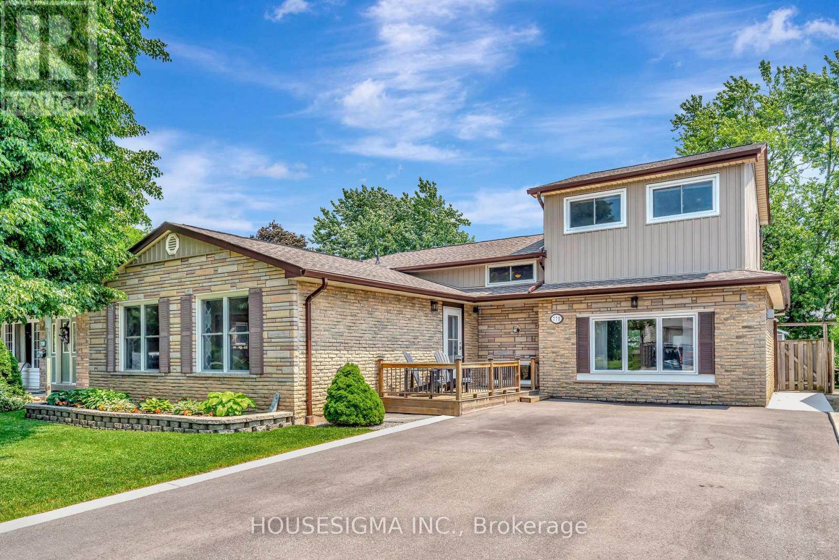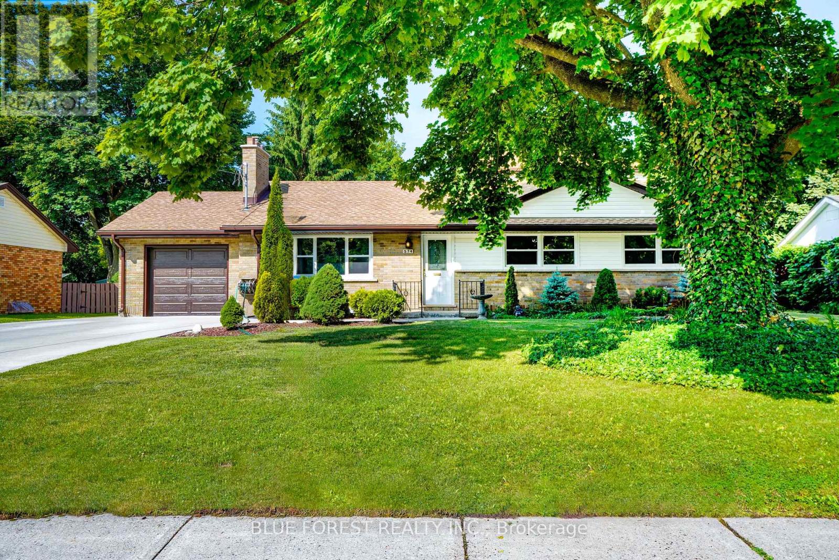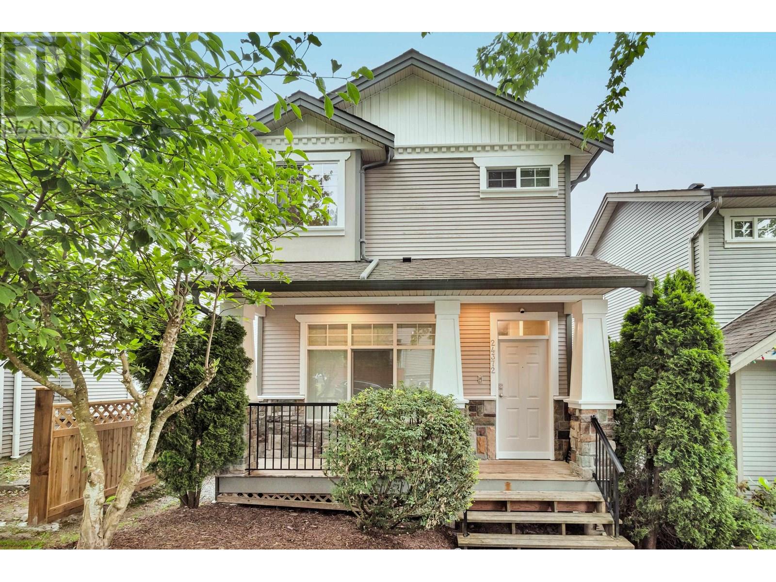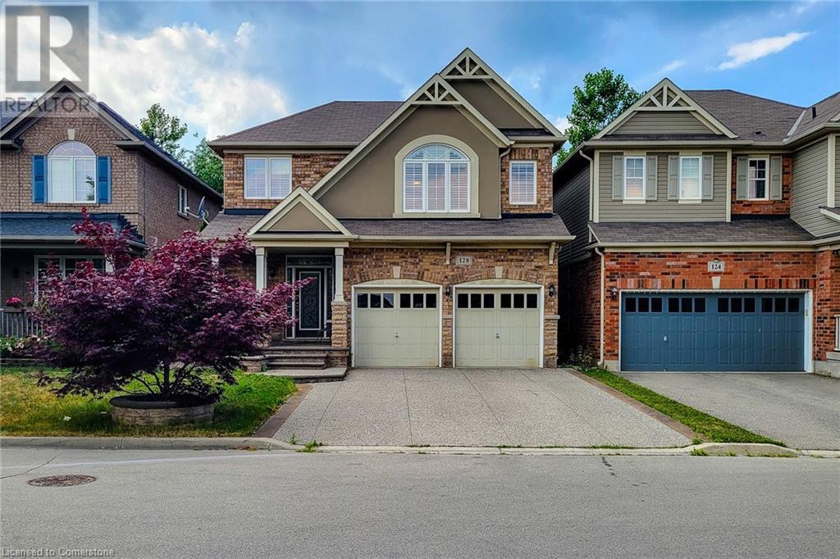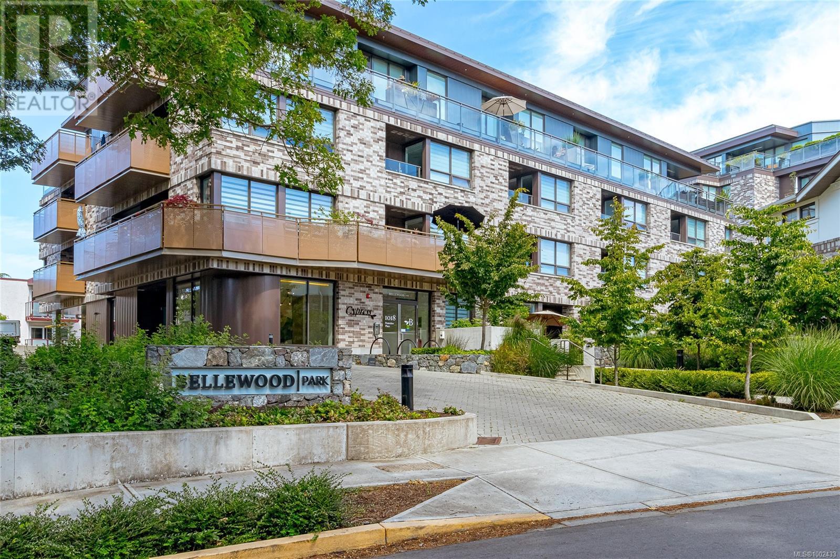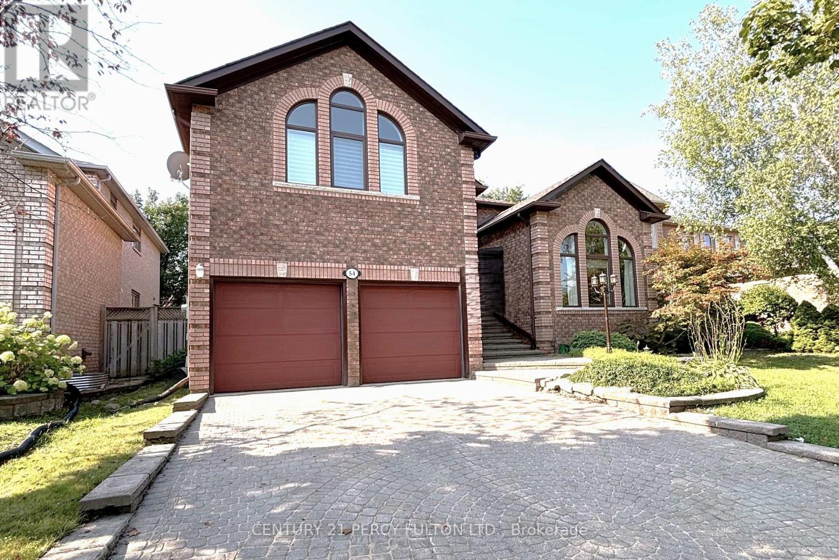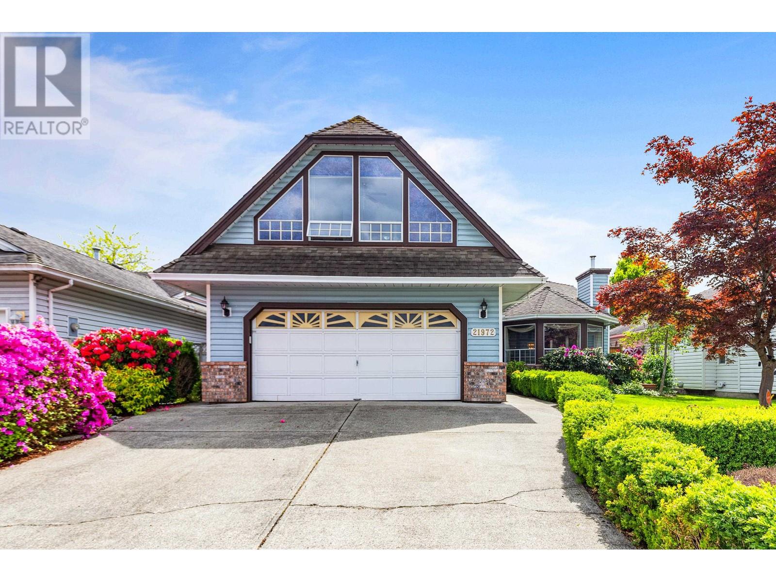65 Northern Dancer Drive
Oshawa, Ontario
Beautiful family home in highly coveted neighbourhood with rare layout! Over 3700 square feet of living space, including professionally finished basement with good potential for multigenerational living - Originally the model home! Loaded with custom builder upgrades, including hardwood flooring throughout, 9 foot ceilings, wainscotting, crown moulding, and one of the most spacious layouts. At the heart of the home is the family room with gas fireplace & soaring vaulted ceilings that fill the home with sunlight through the two storey, south-facing windows. Invite all of your family and friends and enjoy the delightful layout with plenty of space for all! 2 areas to eat, 2 areas to live, and an open concept kitchen with granite counters and breakfast bar, at the hub of the home - an entertainers delight! Convenient main floor laundry and direct garage access also off of kitchen. The upper level boats 4 generously sized bedrooms, with the primary bed featuring a large walk-in closet and 4 piece ensuite. All three kids/guest bedrooms have double closets. House shows 10+++, immaculately cared for with pride of ownership. Finished basement with laminate flooring has large rec space & 2 possible bedrooms w/ bathroom & easy area for second laundry if desired. Superb & quiet location in the heart of highly coveted Windfield Farms. Landscaped front steps/walkway. Garage access to kitchen - Walk to parks, highly rated school, Costco, green space or mins drive to shopping, golf, 407, UOIT. Hardwired for generator/EV. ROOF 2020. FURNACE/AC 2021. FRESHLY PAINTED 2024. (id:60626)
Chestnut Park Real Estate Limited
770 Applewood Crescent
Milton, Ontario
Spacious and carpet-free, this well-maintained, updated backsplit in Milton's sought-after, family-friendly Dorset Park offers a unique layout and ample room for multigenerational living or investment. With approx. 2000 sqft above grade, this 4-bed, 2-bath home also includes a 2-bed, 1-bath accessory apartment, complete with its own private entrance and HVAC system. The main house boasts a functional and well-laid-out design, featuring large windows that fill the space with natural light. The split-level layout adds character and separation without feeling disconnected, offering flexibility for a variety of living arrangements. Recent improvements include an updated driveway, new pavers and walkways in the backyard (2024), and a concrete slab workshop/shed with a 220V 30A sub panel (2024), ideal for storage, hobbies, or a small workspace. The roof and siding have also been updated, taking care of key exterior maintenance. Sitting on a generous 55x120 ft lot, the backyard offers ample space to relax, garden, or entertain. There's parking for six vehicles in the double-wide driveway, making it convenient for larger households or guests. Set on a quiet crescent, the location is just minutes from schools, parks, and shopping, making it an excellent option for families, investors, or anyone seeking versatility in a mature neighbourhood. Whether you need space for extended family or a home with rental potential, this property is packed with value and opportunity. Come take a look; it might be the perfect fit for your next chapter. (id:60626)
Housesigma Inc.
1387 Sandstone Lane
Langford, British Columbia
OPEN HOUSE JUN8 12-2PM This spacious and beautifully designed Built Green Platinum Certified home meets Step 3 code for energy efficiency. Offering 5 bedrooms, 4 full bathrooms, and 2,600 sq ft (including the garage), this home is ready for you to move in. The lower floor features two bedrooms, two full bathrooms, and a recreation room with a separate entrance, perfect for suite potential. You can use one bedroom and bathroom for the main house while converting the other bedroom and bathroom into a nanny or in-law suite. The upper floor showcases a bright living room, dining area, and a modern kitchen with stainless steel appliances, acrylic cabinets, and quartz countertops. A balcony at the front provides stunning views. The primary bedroom includes a charming window bench, ensuite, and walk-in closet, with two additional good-sized bedrooms completing the upper floor. Additional features include gas on-demand hot water, a heat pump, and rough-ins for security cameras. Schedule your viewing today and discover all the wonderful features this home has to offer. Price plus GST. (id:60626)
Fair Realty
8 Thimbleweed Drive
Bluewater, Ontario
New Build in Bayfield Meadows! This stunning 2-storey home, completed in 2023, offers over 2800 sq ft of luxury living just steps from Lake Huron. Thoughtfully designed with high-end finishes and exceptional craftsmanship throughout. The open-concept main floor features 9' ceilings, a spectacular custom kitchen with large island, quartz countertops, and a spacious great room with quartz-surround gas fireplace. Separate formal dining room perfect for entertaining. The main-floor primary bedroom includes a spa-like ensuite and generous walk-in closet. Upstairs offers another fabulous secondary family room with gas fireplace, two additional large bedrooms, and a 3-piece bath ideal for family or guests. Enjoy efficient in-floor heating, natural gas furnace, and A/C for year-round comfort. The exterior boasts a mix of wood and stone, concrete driveway, covered front porch, and rear patio perfect for outdoor enjoyment. Double garage provides plenty of space for vehicles and storage. Located just block from the beach in a quiet, upscale neighbourhood surrounded by quality homes built by the same developer. A short walk takes you to Bayfield's historic Main Street, filled with shops, dining, and lakeside charm. Whether you're looking for a full-time residence, family getaway, or the perfect place to retire, this home delivers lifestyle, location, and luxury. Includes Tarion warranty. Don't miss your chance to own in one of Lake Hurons most desirable communities! (id:60626)
RE/MAX Reliable Realty Inc
574 Oakridge Drive
London North, Ontario
Attention investors, and multi-generational Families, this is the one you've been waiting for! Located in highly desirable Oakridge, complete with 2 living spaces, each with its own kitchen and entrance, PLUS a granny suite in the basement for your grown kids, parents, grandparents, or potential income. The original house has been completely renovated, and features 2 bedrooms, a den, living room with a gas fireplace, dining room, a new kitchen with brand new appliances, and a beautiful new bathroom with a custom shower. Luxury vinyl flooring throughout. The original basement has a finished, spacious 1 bedroom granny suite, with a beautiful kitchen that features an induction stove, dishwasher, fridge, and an island, as well as a living room, and a luxury 4-piece bathroom. The new 2 storey addition has a separate entrance from the beautiful large backyard. Second storey features a generous master bedroom with engineered hickory wood floor, a walk-in closet, luxurious 5-piece en-suite where you can relax after a stressful day, second bedroom with a walk-in closet, as well as a main 4-piece bathroom. Main floor has a gorgeous extra wide staircase to the second floor, a fabulous kitchen where you can entertain to your hearts content, while watching your kids play on the patio through the large window, complete with an island that seats 5, lots of cabinets for storage, a gas stove, bar fridge for all your wine, open concept dining room with sliding doors to the backyard, powder room, and walk-in pantry. The generous recreation room in the basement is perfect for creating your dream theater room/games room. Relax in your backyard oasis on your patio, or entertain all your family and friends outdoors, with plenty of room to play games, and host amazing parties! Close to all amenities, schools, hospital. An absolute must see. Don't miss out on this GREAT OPPORTUNITY to own a home in Oakridge with income support! (id:60626)
Blue Forest Realty Inc.
1160 16 Avenue Se Lot# 12
Salmon Arm, British Columbia
Another gorgeous lake view home built by Vickerson Construction. This brand-new home is meticulously crafted with a keen eye for detail and an emphasis on luxurious living. Here's a glimpse of what this extraordinary property offers: Enjoy quartz countertops and custom-built cabinets in the spacious kitchen complete with a walk-in pantry. A three-bedroom main floor with laundry on the same level is perfect for a family. The ensuite bathroom features a tile walk-in shower, a soaker tub with a view, and heated tile flooring for ultimate comfort. A fourth bedroom, rec room and the potential for a future suite on the lower level provide terrific flexibility. This meticulously crafted home offers one of the most magnificent views of the lake. Don't miss your chance to make this extraordinary new home yours. Come be a part of Sunset Ridge, one of Salmon Arm's most spectacular view subdivisions. (id:60626)
Homelife Salmon Arm Realty.com
24372 103 Avenue
Maple Ridge, British Columbia
This beautifully renovated, move-in-ready 4 bed, 4 bath home has it all - including a mortgage helper with separate private entry. Enjoy a fully updated kitchen with new countertops and updated fridge, fresh paint throughout the house, updated bathrooms with brand new faucets and toilets, and professionally cleaned carpets. One of the home´s standout features is the lush grape vines that create a serene garden oasis in your own backyard. Additional highlights include a single-car garage with an EV charger and convenient proximity to schools, parks, and the community centre. Open House: Saturday, July 19th | 2-4 PM Sunday, July 20th | 2-4 PM (id:60626)
Real Broker
128 Montreal Circle
Stoney Creek, Ontario
Welcome to this spacious 2-storey detached home nestled in a quiet, family-friendly neighbourhood! Offering over 2,000 sq ft of comfortable living space, this home features a carpet-free main floor with a cozy living room complete with an electric fireplace, a separate dining room perfect for entertaining, and a bright eat-in kitchen with stainless steel appliances, tiled backsplash, ample cupboard space, and a walk-out to the back deck. The upper level boasts a large family room ideal for relaxation or play, convenient bedroom-level laundry, and three generously sized bedrooms. The primary suite includes a walk-in closet and private 3pc ensuite, while the 4pc main bath offers ensuite privilege to the other two bedrooms. The partially finished basement includes an additional bedroom, offering flexible space for guests, a home office, or recreation. Enjoy the fully fenced backyard with a deck and charming gazebo perfect for summer gatherings. Located close to parks, Lake Ontario, the marina, and just a short drive to schools, the QEW, and all major amenities. A fantastic place to call home! (id:60626)
New Era Real Estate
208 1018 Pentrelew Pl
Victoria, British Columbia
You'll love this sophisticated and well-appointed 2br 2 bath + den condo is Victoria's charming Rockland neighborhood. This bright corner unit offers 1,247 sq. ft. of indoor living space with a large west facing 240 sq. ft. deck fit with built in radiant patio heater. The gourmet kitchen boasts a European appliance package, featuring deluxe Wolf gas range and Fisher & Paykel refrigerator and double-drawer dishwasher. Secure parking space, storage locker, and bicycle lock-up. The complex is nestled among stately Garry Oak trees on a quiet street. A leisurely walk through this neighborhood will take you past some of Victoria's most charming old character homes. It's an easy walk to downtown, Cook Street Village and the Dallas Road Waterfront, and there's a protected bike lane at your doorstep that connects to downtown and beyond. If you're looking for a luxury feel in a quiet, lovely neighborhood, this could be the one! (id:60626)
Royal LePage Coast Capital - Chatterton
54 Cityview Circle
Barrie, Ontario
An Excellent Opportunity To Acquire This Stunning Home With Approximately 5000 Sq Ft Of Living Space In One Of Holly/Ardagh's Sought After Neighborhoods Of South Barrie. This Home Welcomes You Offering Extensive Landscaping & Upgrades Showcasing Superb Curb Appeal Matched With An Abundance Of Mature Trees That Set This Location Aside From Others. As You Ener This Elegant Home Through The Double Doors, You Are Greeted With A WOW Feel of High Cathedral Ceiling And A Grand Staircase. The Beautiful Dream Kitchen (Updated in 2023) Has High-End Finishes & Plenty Of Space For Everyday Living & Entertaining. The Kitchen Door Leads You To Appreciate All The Space & Privacy Of A Peaceful Backyard. The Main Floor Also Includes A Formal Dining Room, A Home Office And A Large Living Room With A Gas Fireplace And Plenty Of Natural Light From Expansive Windows! The Mudroom Features Closet, Cabinets, Laundry, A Sink And Access To The Garage And The Side Yard Adding To The Homes Functionality. The Airy 2nd Floor Features 4 Generously Sized Bedrooms + 2 Full Baths, Inclusive Of An Upgraded 5pc Bath & A Massive Primary Bedroom Retreat Equipped With A Walk-In Closet And A Double Closet!! All Bedrooms have A Walk In Closet: A Home Perfect For A Growing Family. A Newly Finished Basement (2022) Has A Bedroom, A 2 Piece Washroom, Large Rec Room. This Home Is Just A Short Drive To Highway 400, Barrie's Waterfront And All Major Shopping And Amenities. Its A Perfect Combination Of Luxury, Comfort And Convenience. A Must See Home Within Ardagh Bluffs!! (id:60626)
Century 21 Percy Fulton Ltd.
676 Deseronto Road
Greater Napanee, Ontario
Welcome to 676 Deseronto Road, a renovated home on 7 acres of serene countryside. This property combines original charm with modern accents. Every detail has been meticulously crafted, showcasing exceptional craftsmanship. The open-concept living room is perfect for gatherings, and the bright kitchen features quartz countertops and ample seating. The layout is designed for easy organization and cleanliness, with plenty of storage. The home has 5 spacious bedrooms, including a master with a walk-out deck, ensuite, and walk-in closet. The loft has a fifth bedroom with a large wardrobe. Outside, enjoy a large deck, manicured backyard, lilacs, newly planted trees, and a pond for winter skating. A second building, currently a roastery with a kitchenette and bathroom, offers business or private use potential. Located near unique shops, diverse dining, waterfront parks, and more. (id:60626)
Direct Realty Ltd.
21972 126 Avenue
Maple Ridge, British Columbia
Charming ranch-style home with Loft, in the desirable Davison subdivision. Main floor boasts a sunken living rm with stunning mountain views & a cozy gas fireplace. Large dining rm with feature wall & vaulted ceiling. Spacious oak kitchen features a central island, connecting family room with gas fireplace. Step outside from the kitchen onto deck overlooking private gardens beautifully landscaped with mature trees, shrubs & flowers.The main floor includes a generous primary bedrm & ensuite, sliding patio doors that lead to the garden. An updated main bathrm & another spacious bedrm. Completing the main floor, a Laundry rm leads to the double car garage. This beautifully designed residence features a unique loft bedrm & ensuite bathrm with mountain views. Walking distance to elementary & high schools. (id:60626)
RE/MAX Lifestyles Realty

