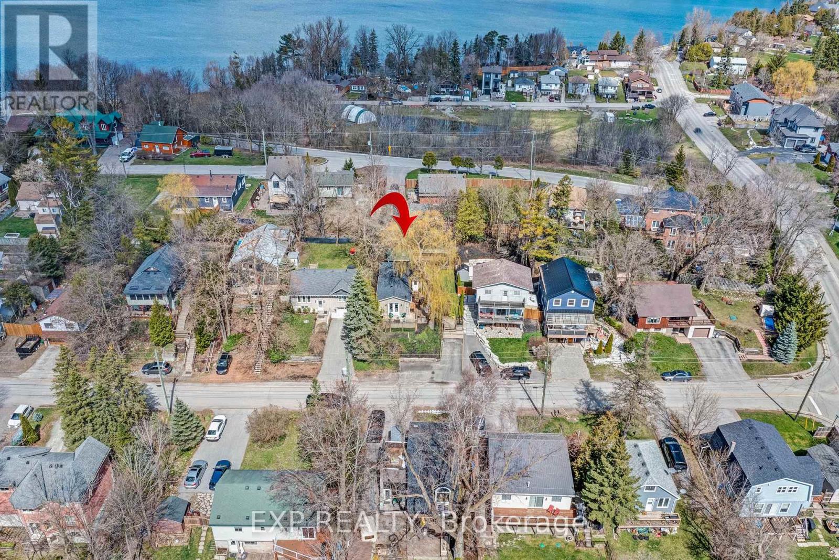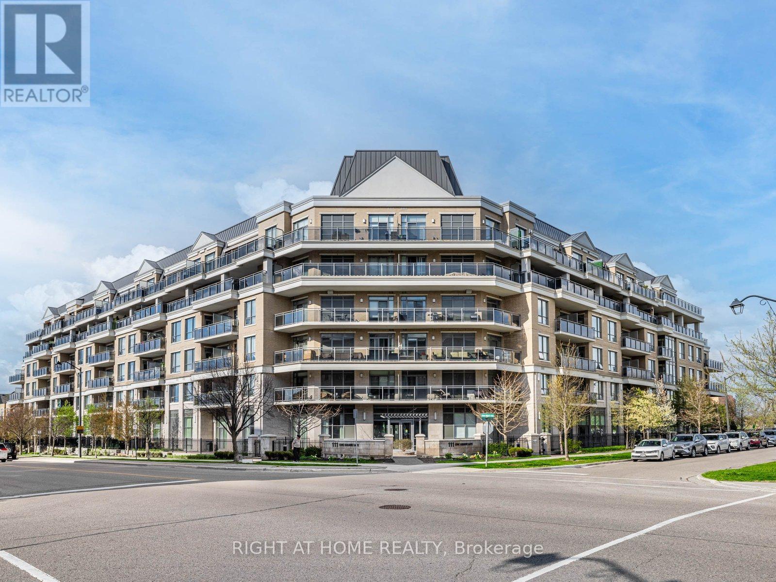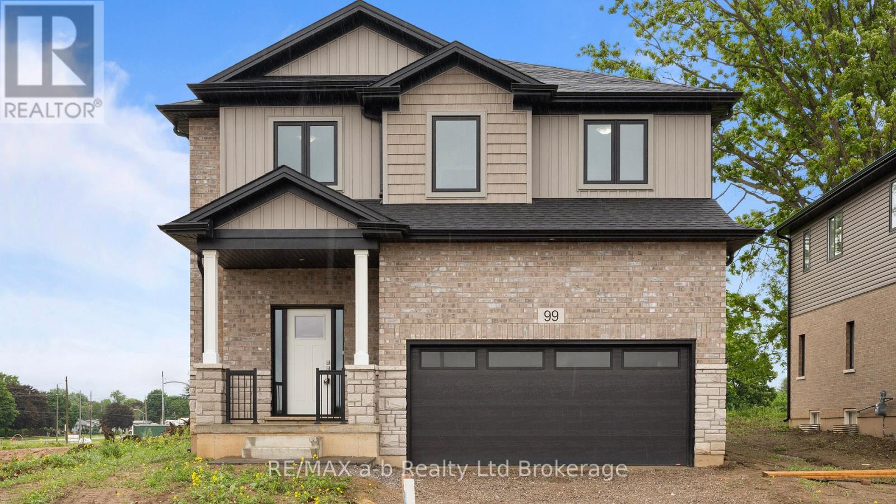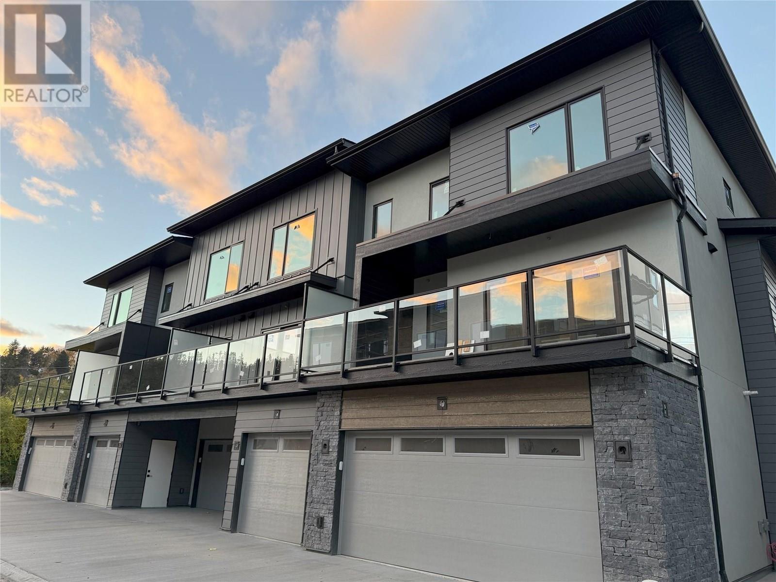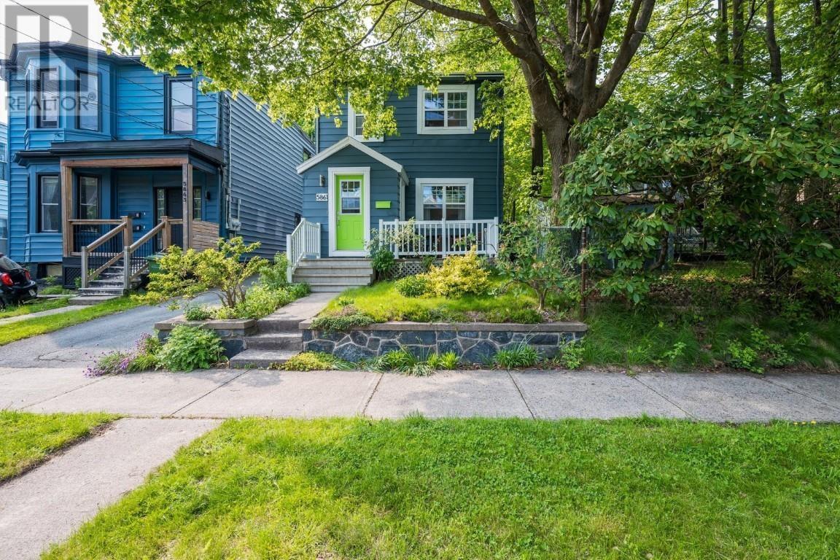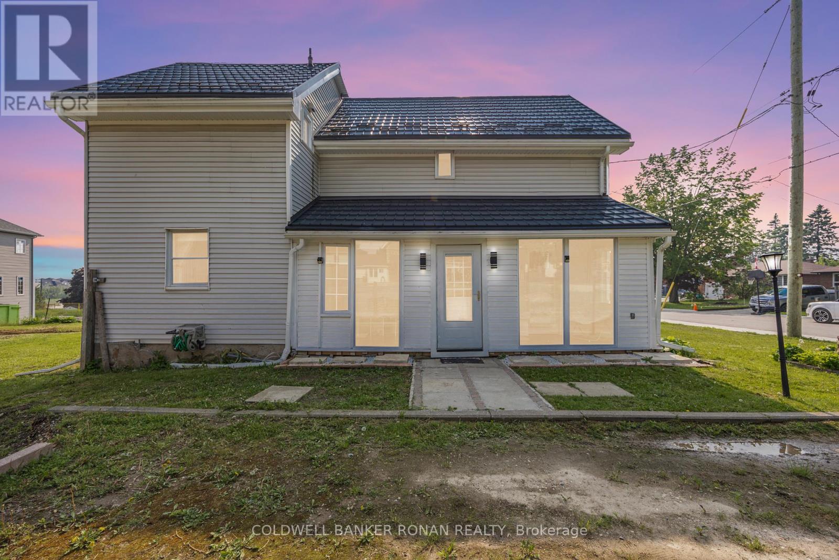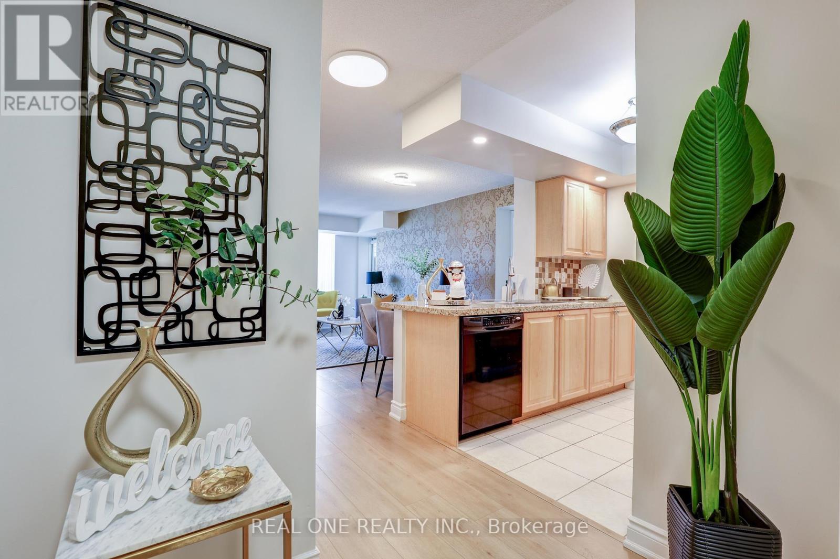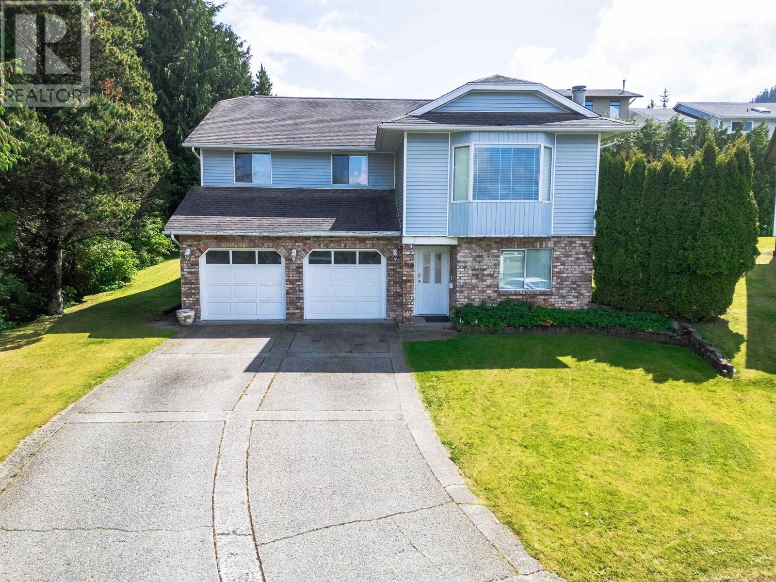8 Valley Road
Whitchurch-Stouffville, Ontario
Welcome to this cozy retreat in the heart of Musselmans Lake community! Completely renovated from top to bottom in 2023, this delightful bungalow is move-in ready and perfect for first-time home buyers, small families, or anyone seeking a peaceful lifestyle just minutes from urban conveniences. Step inside to discover a beautifully updated interior featuring brand-new electrical, plumbing, insulation, windows, flooring, and fresh paint throughout. The modern kitchen boasts a massive island with ample storage and brand-new stainless steel appliances ideal for cooking, entertaining, or casual dining. The spacious full basement offers additional living or storage space, while the well-insulated outbuilding (8.5ft x 11ft) with windows and new siding provides endless possibilities whether a studio or simply for storing outdoor equipment and tools. Tucked away in a tranquil setting yet conveniently close to local amenities, this property delivers the best of both worlds! (id:60626)
Exp Realty
Lot 26 Louisa Street
Fort Erie, Ontario
Nestled on a prime lot within an exciting new development set to flourish in Fort Erie, Ontario. This forthcoming bungalow is meticulously designed to meet the sophisticated tastes of today's homeowners, offering a perfect blend of spaciousness and elegance. Key Features: 3 Generously Sized Bedrooms & 2 Modern Bathrooms: Ideal for families or those seeking ample living space. Gourmet Kitchen: Located on the main level, featuring optional high-end finishes - perfect for hosting gatherings and culinary adventures. Attached Garage & Private Driveway: Provides ample space for vehicles and storage. With a monochromatic palette easy to decorate around. Prime Location: Situated in a vibrant urban area, The Abino offers easy access to top-tier schools, bustling shopping centers, and scenic trails. Enjoy the serenity of nearby Fort Erie's pristine beaches, just a short drive away. Why Choose The Abino? Exceptional Living Standards: Crafted with modern design and comfort in mind. Strategic Location: Close to essential amenities and recreational spots. Personalization Opportunities: Shape and customize your future residence to reflect your unique style. Don't miss your chance to be part of The Abino community, where contemporary design meets comfort and convenience in a prime Fort Erie location. Contact me today to learn more and secure your spot in this emerging jewel of Fort Erie's real estate market! (id:60626)
Century 21 Heritage House Ltd
134 Zullich Drive
Kagawong, Ontario
Welcome to 134 Zullich Drive, a charming waterfront home on beautiful Lake Kagawong. Built in 2010, this well-maintained property offers year-round comfort and peaceful lakeside living. The home features an open-concept kitchen and dining area, a bright living room with cathedral ceiling, and sliding doors that lead to a large front deck with stunning lake views. There are two bedrooms, including a spacious primary with ensuite, plus a laundry room and second full bath. Enjoy the outdoors from your private patio with pergola and hot tub, and take advantage of the 12’ x 16’ shed for storage or workshop space. A separate bunkie that sleeps four makes hosting guests a breeze. The landscaped lot includes mature perennial gardens, a pear tree, and your own dock for summer fun. Located on a quiet private road shared by year-round residents who collectively maintain it. Additional storage is available in the 4-foot crawl space. A fantastic opportunity to enjoy cottage-style living in a year-round home. (id:60626)
Royal LePage North Heritage Realty
314 - 111 Civic Square Gate
Aurora, Ontario
Welcome to refined living in one of Auroras most desirable residences, an ideal opportunity to live in or invest with confidence. This beautifully appointed 3rd-floor suite offers approximately 700 sq. ft. of thoughtfully designed space, filled with natural light and framed by floor-to-ceiling window. Enjoy beautiful views and seamless indoor-outdoor living with a walkout to a generous private balcony. Soaring 9 ft. smooth ceilings enhance the open-concept layout, which features a kitchen with granite countertops, stainless steel appliances, and elegant floors (2021). The spacious primary bedroom is a serene retreat, complete with a walk-in closet, a 3-piece ensuite. Set within a meticulously maintained building in the heart of Aurora, this suite combines comfort, style, and location making it an excellent choice for homeowners and investors alike. (id:60626)
Right At Home Realty
421 - 00 Sunnidale Road
Wasaga Beach, Ontario
Experience Luxury Beach Town Living LOCATED MINUTES FROM GEORGIAN BAY WATERFRONT! Welcome to Wasaga Beach Lux - An exclusive residence with all the amenities you could ask for: Indoor pool, Tennis courts, Gym, Media and Party Rooms, Roof Top Terrace & Bar and 24-hour concierge - all at your finger tips! With lots of green spaces for outdoor enjoyment and close proximity to the waterfront, this is a great location to live and relax in all seasons throughout the year. Spacious, open concept two bedroom plus den condo (1166 square feet) with private balcony, 9' ceilings, pre-selected Designer Finish Palette includes a beautiful combination of laminate & ceramic/porcelain tile floors, and paint options that have been chosen to flow together. Modern designed kitchen with quartz counters and stainless steel appliances. In- unit laundry. Spa like bathroom with quartz counters and frameless glass shower doors. This is truly elegance and luxury at it's best. Live just minutes from the World's Longest Fresh Water Beach! Underground parking available to purchase. Don't miss out on this incredible opportunity! (id:60626)
Exp Realty
99 Cayley Street
Norwich, Ontario
Step into a world of modern sophistication with the Maple model, an exquisite home crafted by Winzen Homes, nestled in the charming Dufferin Heights Subdivision of Norwich. Offering an expansive 2,120 square feet of thoughtfully designed living space, this stunning residence is the perfect blend of style, functionality, and comfort. The heart of the home is undoubtedly the stunning kitchen, featuring luxurious quartz countertops and ample cabinetry. This culinary haven is designed for both functionality and style, allowing you to whip up gourmet meals while staying connected with loved ones in the adjoining dining room. Ascend to the upper level where you will find four generously sized bedrooms, providing ample space for family and visitors alike. The two full bathrooms, along with a laundry room on the second floor, add an element of practicality you will appreciate. With an attached 2-car garage and a paved driveway, parking is a breeze, and theres plenty of room for all your outdoor gear. The fully sodded lot provides a beautiful canvas for your future landscape dreams! Price shown is for First Time Buyers who qualify for the government incentive only, reflecting no HST, the price with HST is $749,900. (id:60626)
RE/MAX A-B Realty Ltd Brokerage
11451 Etheridge Road Unit# 3 Lot# Sl 3
Lake Country, British Columbia
Welcome to Lakeside Estates. THIS HOME IS NOW MOVE-IN READY! Spend the entire Okanagan Summer in your Brand New Home! TH#3-B1 Floor Plan w/ 3 Bedrooms+Large Den+2.5 Baths. 1591sf indoor living, 3 separate patios+444sf double side-by-side garage (includes EV outlet!) that fits a truck. Plus large driveway for extra parking. TH#3 has a large walk-in closet w/organizers w/barn door in primary bedroom, ensuite has a walk-in shower+2 sinks. Blinds, Navien on-demand hot water system, all appliances incl. a natural gas range, & electric fireplace included. Outdoor living is a priority at Lakeside Estates. Includes fenced front patio entrance, perfect for lounging, pets and kids and is the first of 3 patios in the home! You'll be welcomed home to sunshine filtering in from sliding glass doors of the 2 patios, one on either side of your living space (patio off the kitchen AND patio off the living area). Home has a spacious layout and features hints of Modern+West Coast design elements with the lake lifestyle right at your doorstep! Quick access to internal walkways, perfect for your pets! Only 200m from Wood Lake, quick access to Rail Trail. Close to Marinas, Boat launches, Beasley Park, Beaches, Dog Beach, Tennis Courts, shopping+dining nearby. Close to Okanagan Lake and Kalamalka Lake access. Only 10 mins to Kelowna Airport+15 mins to UBCO. Location gives you the benefits of a lakeside vacation with the conveniences of city amenities. Disclosure Statement available. GST Applicable. (id:60626)
Fortune Marketing Realty Inc.
5861 Livingstone Street
Halifax, Nova Scotia
Charming and thoughtfully updated, this 3-bedroom, 1.5-bathroom two-storey home offers both character and convenience in a prime location near the Hydrostone Market. Step into the inviting front porch and into a spacious living room, offering two separate sitting areas that create a comfortable and versatile space. The layout flows effortlessly into the dining room and into the beautifully renovated kitchen, featuring a gas range, side-by-side fridge and freezer, and a sleek coffee station ideal for both daily living and entertaining guests. A convenient powder room is also located on the main level. Classic character details like hardwood floors add warmth and personality throughout the home. Upstairs, youll find a generous primary bedroom with three closets, a second bedroom with excellent storage, and a third room currently used as a TV den. With the addition of a closet, this space could easily function as a third bedroom. The spa-inspired main bathroom features a separate soaker tub and modern finishes. A convenient laundry and storage closet is also located on this level. Outside, the fully fenced, low-maintenance backyard offers multiple areas for entertaining and relaxing, with no grass to mow. A shed provides extra storage for seasonal items. Enjoy the convenience of being within walking distance to the vibrant Hydrostone Market, with easy access to downtown Halifax and both bridges. (id:60626)
Royal LePage Atlantic
2409 - 50 Thomas Riley Road
Toronto, Ontario
Welcome to Suite 2409 - perched just beneath the penthouse, this exceptional residence captures the essence of elevated living with breathtaking panoramic views of the city, lake, and skyline; views that only a corner suite can offer. Sunlight pours in through expansive floor-to-ceiling windows, wrapping the space in warmth and energy throughout the day. Designed for both comfort and sophistication, this split 2-bedroom layout offers the perfect blend of functionality and style. The heart of the home is a chef-inspired kitchen, complete with quartz countertops, designer soft-close cabinetry, sleek newer appliances and a glass tile backsplash that adds a polished edge. A stylish dining/breakfast bar makes entertaining easy, while the open-concept living and dining area flow effortlessly to your private balcony, your front-row seat to stunning views and city lights. Retreat to the tranquil primary suite, where stunning vistas meet comfort, complete with a spacious closet and a 3pc ensuite with glass-door shower. The second bedroom offers flexibility for guests, a home office, or a personal sanctuary, complemented by a serene main bathroom with a soaker tub. Enjoy thoughtful features like high ceilings, wide-plank flooring and a layout that maximizes both privacy and flow. Residents enjoy top-tier amenities: 24hr concierge, rooftop terrace, BBQs, party & theatre rooms, co-working hub, yoga studio, kids playroom, bright modern gym, and more. Owned parking and locker add peace of mind. You're steps to Kipling Subway & Go Train Stations, top schools, parks, shopping, dining, and major highways. This is your chance to live above it all - comfort, convenience, and captivating views await. (id:60626)
RE/MAX Premier Inc.
215 First Avenue W
Shelburne, Ontario
Welcome to 215 First Ave. W, nestled on a spacious 115 x 130 in-town lot in the picturesque Town of Shelburne with convenient 2 separate driveways. This beautifully updated 4 bedroom home blends modern comfort with small-town charm, offering affordable retreat just a short stroll from downtown shops and cafes. Thoughtfully renovated over the past years, the home features a steel roof, updated exterior siding, hardwood flooring, upgraded insulation, and a high-efficiency gas furnace ensuring lasting value and year-round comfort. Inside, the home offers a warm layout with a bright kitchen and breakfast area. From the kitchen, walk out potential overlooking the backyard with trees, an ideal setting for morning coffee or evening entertaining. The living room provides plenty of space to relax and unwind. The main level features a versatile den that offers flexibility as a home office or 4th bedroom. Additional highlights include a convenient laundry on the main level and an owned hot water tank. Outside, enjoy the yard, extra storage sheds, and all within walking distance to Shelburne's vibrant downtown core. Don't miss this rare opportunity to own a move-in-ready home in The Town of Shelburne, located in the heart of Dufferin County! (id:60626)
Coldwell Banker Ronan Realty
1121 - 500 Doris Avenue
Toronto, Ontario
Does Your Dream Condo Await? Discover It Here! Welcome to this exquisite 2-bedroom, 2-bathroom corner unit, masterfully built by Tridel, Toronto's renowned name in quality living. Designed with a smart split-bed layout, this condo offers both privacy and style. Inside, you'll find modern wide laminate floors, all new curtains installed throughout the condo for added elegance and privacy, a modern kitchen with sleek granite countertops and stainless steel appliances, perfect for cooking enthusiasts. The primary suite is your personal haven, featuring his-and-hers closets and a spacious 4-piece ensuite. The luxury continues with premium amenities: a cutting-edge gym, relaxing sauna, chic party room, and a stunning rooftop deck with panoramic views. Guest suites and ample visitor parking make hosting effortless. Prime Location, Unmatched Convenience: your steps from Finch Station, Metro Supermarket, boutique shops, and diverse dining. Commuters will love the quick access to Highways 401 and 407.Value Meets Opportunity: With some of the lowest condo fees around, this property is more than a home, its a smart investment in a thriving area. Ready to see if this is your perfect fit? Schedule a viewing today and step into your future! (id:60626)
Real One Realty Inc.
112 Collart Place
Prince Rupert, British Columbia
Welcome to this lovely 4-bedroom, 3-bathroom home (with the potential to add 2 or 3 more bedrooms), nestled in a quiet, family-friendly cul-de-sac. With just a few neighbouring homes and no traffic, it offers a peaceful, private setting ideal for kids and laid-back family living. Upstairs features a bright renovated kitchen, formal dining room, spacious living room, 3 bedrooms, and 2 full bathrooms. The ground level includes a fourth bedroom, full bath, and 3 versatile rec rooms --easily converted into additional bedrooms, home office, home theatre or play space! The oversized double car garage includes 240V outlets for EV charging and floor-to-ceiling cabinets --ideal for storage and organization. Enjoy a generous backyard with a 6x10 shed, perfect as a workshop or extra storage. With both elementary and high schools within short walking distance, this home checks all the boxes for growing families. Don't miss the chance to own this gorgeous standout home in one of Prince Rupert's most desirable areas!! (id:60626)
Realty One Real Estate Ltd

