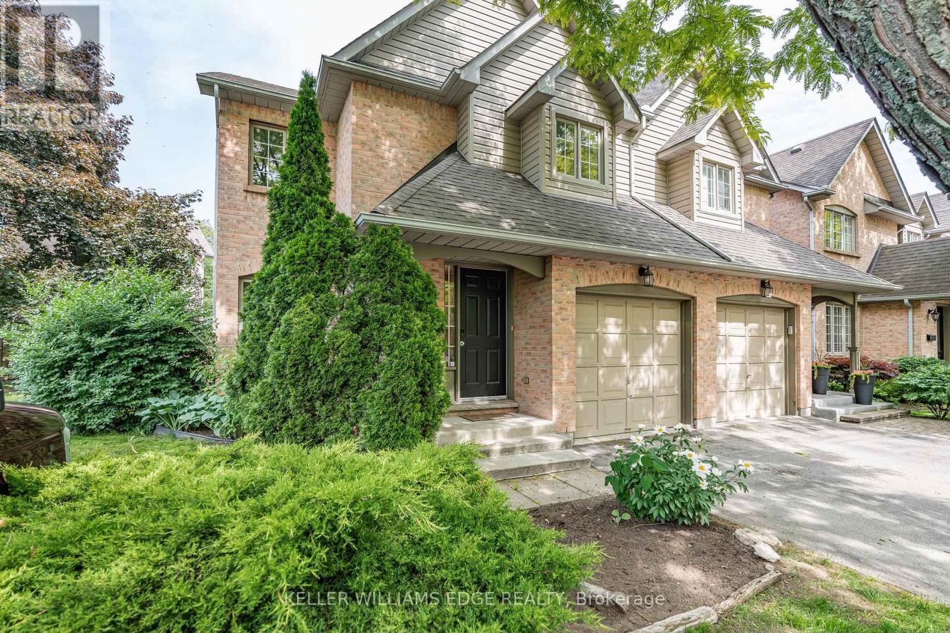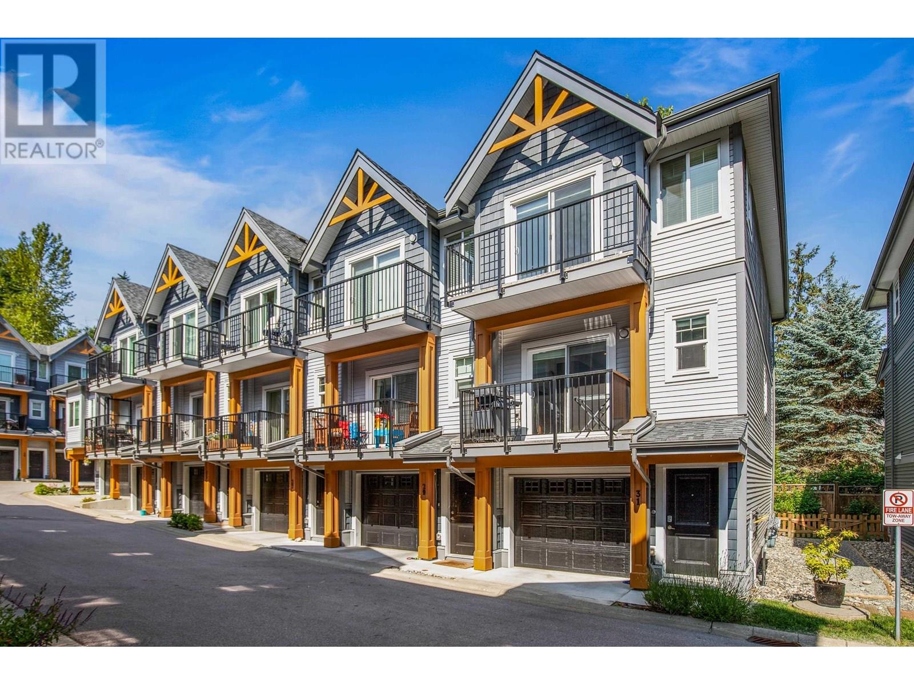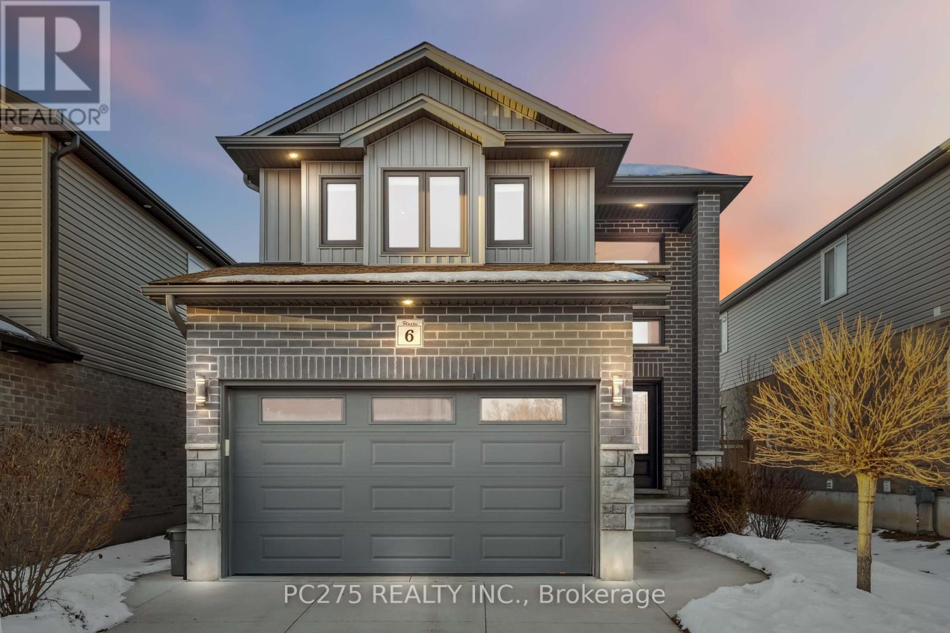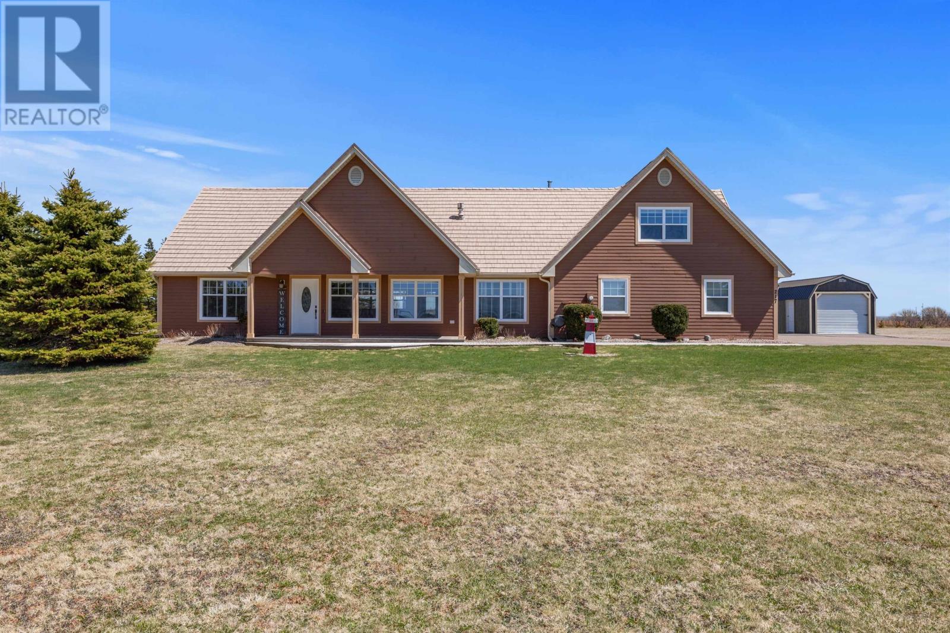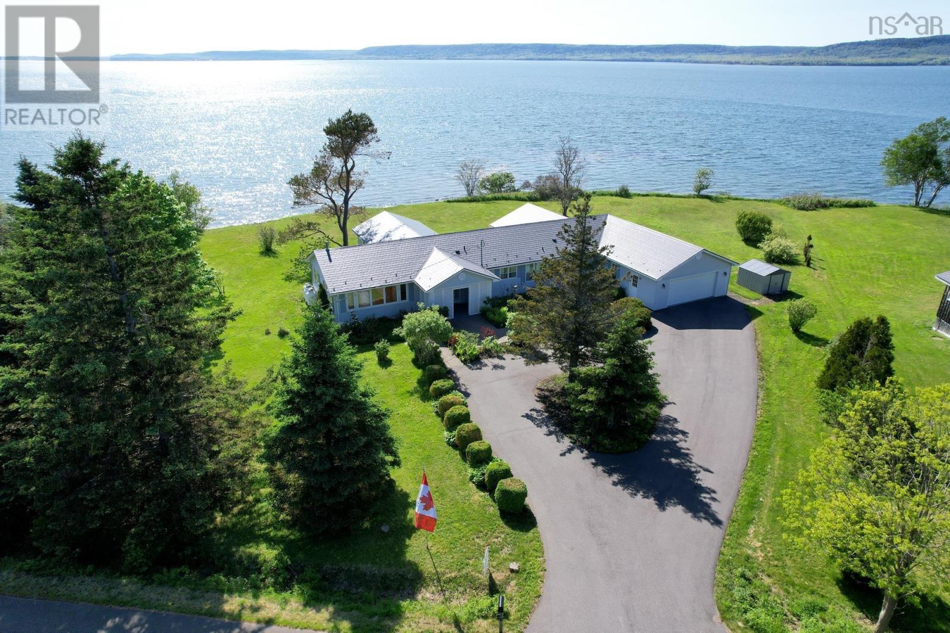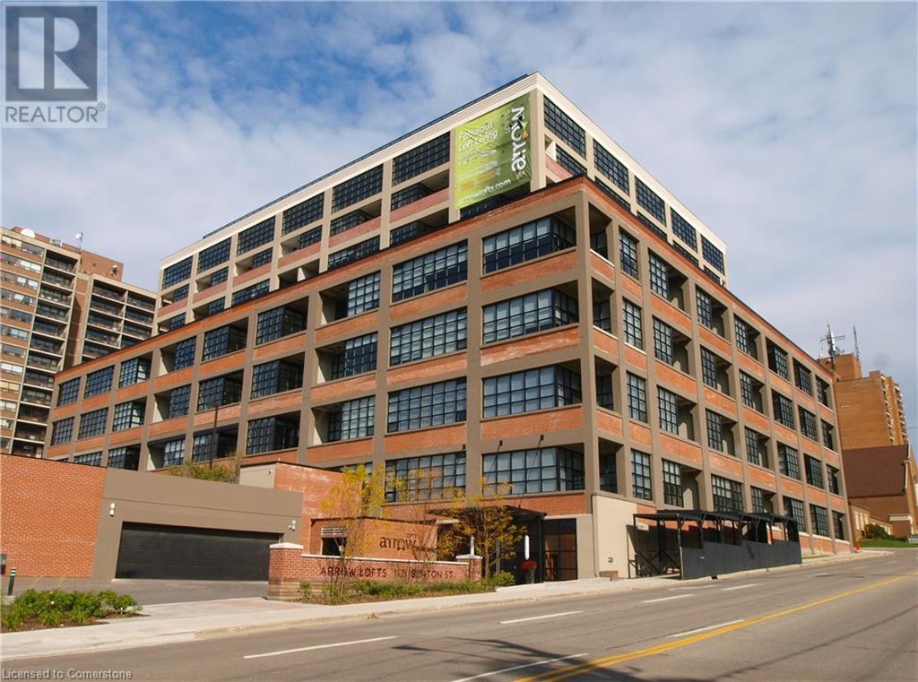10 - 320 Hamilton Drive
Hamilton, Ontario
Spacious end-unit townhome backing onto lush green space. Welcome to your dream home in one of Ancasters most sought-after and family-friendly neighbourhoods! This townhome offers the perfect blend of space, style, and tranquility, with private backyard. Step inside to soaring cathedral ceilings and a versatile layout featuring a bright living and dining area and a cozy family room with gas fireplace. The spacious eat-in kitchen includes a pantry wall and walk-out to a fully fenced backyard perfect for relaxing, entertaining, or enjoying quiet mornings in nature. Upstairs, unwind in your private primary suite complete with a luxurious 5-piece ensuite and a large walk-in closet. Two additional bedrooms and a 4-piece bath offer plenty of space for family or guests. The large unfinished basement is a blank canvas ready for your personal touch and creative vision. Newer furnace (2023), newer flooring on main floor, inside garage access, parking for 2 vehicles, plenty of visitor parking nearby. Located just minutes from downtown Ancaster, restaurants, Highway 403, McMaster University, top-rated schools, golf courses, and extensive walking, biking, and hiking trails. Dont miss your chance to own this rare end-unit townhome in a prime Ancaster location. Book your private showing today. (id:60626)
Keller Williams Edge Realty
31 22810 113 Avenue
Maple Ridge, British Columbia
Welcome to Ruxton Village! This like-new 3-storey end-unit townhome offers a bright and spacious open-concept main floor featuring a modern kitchen with a large island, stainless steel appliances, and ample counter and cupboard space. Enjoy outdoor living with balconies off both the living and dining areas. Upstairs, you´ll find three generously sized bedrooms, including a primary suite with a large closet and a 3-piece ensuite. The fully fenced yard backs onto green space for added privacy-perfect for kids or pets. Complete with a double tandem garage for extra storage or parking. Conveniently located close to schools, shopping, recreation, and the West Coast Express. Move-in ready and waiting for you! (id:60626)
RE/MAX Lifestyles Realty
18 Oak Street
Kawartha Lakes, Ontario
Rare 5-Plex in the heart of Fenelon Falls! This income-producing property features 5 x 1-Bed Units generating $6,700/month and $80,000 annually, with upside to $105,000. A prime investment offering turnkey income with separate entrances, hydro meters, and plenty of parking. Located on historic Oak Street beside the vibrant downtown district, this 3300+ sq ft building offers over $150K in recent upgrades. Three fully furnished units allow you to maximize income, ideal for short or long-term tenants. Spanning over 3300sf, the property features separate hydro meters, six parking spaces, and a master key system with smart locks for seamless management. Recent renovations include kitchens, baths, and modern finishes, with Units 1, 4, and 5 fully updated and furnished.With a current estimated annual income of $80,000 and a potential income of $105,000, this property delivers strong cash flow and equity growth.Tenants pay their own electric heat and hydro, keeping utilities low. Upgrades include windows, plumbing, and heat pumps (2023) for Units 4 and 5, complementing the existing electric baseboard heating. Coin laundry is available in the basement for additional income.Situated steps from downtown Fenelon Falls, this property boasts stunning views of the Trent-Severn Locks and is close to all major amenities. Financials available upon request. Three units are currently vacant (short-term rentals). (id:60626)
Keller Williams Signature Realty
6 Hayes Street
London South, Ontario
Absolutely gorgeous detached home built in 2016! This home offers 3+1 Bedrooms, 3.5 Bathrooms, 1.5 car garage with a double wide concrete driveway. Upon entering the home you will be greeted with a large open foyer with ceramic flooring. Open concept main floor with engineered hardwood flooring in the kitchen, dining and living room, great for entertaining, with convenient walk out to the stamped concrete patio in the fully fenced backyard. The kitchen has beautiful granite counters, ceiling height cabinets, gas range as well as an island equipped with dishwasher, sink and breakfast bar. Enjoy a cool evening on the couch beside the warm electric fireplace. And don't forget about the main floor laundry room located next to a 2pc bathroom, additional storage as well as garage access. Upstairs from the open banister hallway is a 4 piece bathroom and 3 great sized bedrooms all with ample closet space. Master bedroom features a tray style ceiling, luxury 3pc ensuite bathroom with a walk in closet. Downstairs you will find the basement has been fully finished! Beautiful 3 piece bathroom with a walk in shower and rain shower head, Bedroom, family room plus a cold storage room. Conveniently close to Victoria Hospital, great school district, bus route, highway 401 access, downtown and many other amenities. You will not be disappointed! (id:60626)
Pc275 Realty Inc.
1701 32 Street Sw
Calgary, Alberta
Disclosure: this is a civil enforcement listing and access for measurements isn’t possible at this time, all information contained has been taken from a previous listing. Showings may be permitted however not at this time. This property was previously listed so feel free to get more details from that. Once we receive an offer, the lawyer will request a judge to grant access to the property for a viewing/ home inspection provided that is a condition. Home being 'sold as is, where is'. (id:60626)
Royal LePage Benchmark
198 Berko Avenue
Hamilton, Ontario
two family investment property on the highly sought after East HamiltonMountain! Completely redone/built-out in 2023, 198 Berko Avenue offers a 3+2bedroom suite mix (with 1 full bath per) generating $4665 in monthly gross rents with all utilities passed on to the AAA tenants! Furthermore, property features include large floor-plans (with enclosed porch), generous 44x114 lot, ample parking, separate hydro meters and operating at a true 5.5% cap rate. Yield calculation includes a 20% down payment, 30 year amortization, at a 4.5% interest rate with 8% in monthly contingencies (3% vacancy, 5% maintenance) while maintaining a few hundred dollars in positive cash-flow. A safe investment in apremier rental area across the street from green space with shopping and highway access nearby! Legal basement suite professionally converted by 555 ConstructionManagement Inc & managed by local Property Management Company- Total PropertySolutions. A very complete and sound investment opportunity! (id:60626)
Revel Realty Inc.
1061 Norman Crescent
Oshawa, Ontario
Welcome to 1061 Norman Crescent! This Unassuming-At-First Bungalow With a 200ft+ Deep Pie-Shaped Lot on A Quiet Street in A Great Neighbourhood is Bound to Impress. Main Floor Boasts 3 Bedrooms, A Gorgeous Modern Kitchen and Open-Concept & Multifunctional Living Space. Spectacular Great Room Addition Impresses with Cathedral Ceilings & Floor-to-Ceiling Windows, Soaking the Living Area with Natural Light. Main Area Offers Ample Living/Entertaining Space, A Beautiful View, and Easy Walk-out Access to Your Private, Spacious, & Fully Fenced Backyard w/ No Neighbours Behind. Finished Lower Level Adds Additional Updated Living Space with A Rec Room, Renovated 3PC Bath and 2 more Rooms to Suit your Needs & Tastes. Fully Detached Garage Features Additional Workshop Space and Ample Parking Space Inside & Out Front. Excellent Location with access to Plenty of Nearby Amenities Including Shopping Plaza, Highly Rated Schools, Parks, Golf, Easy Highway Access & More. (id:60626)
Our Neighbourhood Realty Inc.
290 Riverview Park Se
Calgary, Alberta
UNBELIEVABLE NEW PRICE!!!! Tremendous Value!!! Stunning Fully Renovated Home in Sought-After Riverbend. Welcome to this beautifully renovated gem in one of Riverbend’s most desirable locations. Offering nearly 2,000 sq. ft. of thoughtfully designed living space, this home is packed with high-end upgrades and exceptional value. Fully redone from the studs up, it combines modern finishes with solid craftsmanship—ready for you to move in and enjoy. The main floor boasts a true open-concept design, defined by soaring vaulted ceilings and an abundance of triple-pane windows that flood the space with natural light. The chef-inspired kitchen features a massive island, Quartz countertops, premium stainless steel appliances, and more custom solid wood cabinetry than you'll ever need. Though professionally renovated a few years ago, the home still rivals new builds in both style and quality. Every major system has been upgraded—including the furnace, hot water tank, electrical, all plumbing lines (with all Poly-B piping removed), central air conditioning, water softener, and central vacuum. Lovingly maintained by a single occupant, the home remains in pristine condition with much of the space barely used. The Upper floor features two large bedrooms including a master suite with a breathtaking 5 piece Ensuite, that you would find in high end custom houses. The fully developed basement adds versatility with a large bedroom, full bathroom, spacious family room, and a summer kitchen—ideal for guests, or extended family. The oversized 22’ x 27’ heated garage is a standout, beautifully finished with high-quality cabinets and ample storage space. Both front and back yards are professionally landscaped, complete with mature trees, shrubs, and a full irrigation system. Enjoy the convenience of being just steps from schools, playgrounds, shopping, and the natural beauty of Carburn Park. If you're looking for a truly special home with timeless upgrades and a prime location—this one belo ngs at the top of your list. (id:60626)
Cir Realty
217 Campbells Way
Cape Traverse, Prince Edward Island
Welcome to your dream home! This exquisite home is perfectly positioned to capture breathtaking views of the ocean and the iconic Confederation Bridge. Step inside to discover a bright open concept living space designed to maximize natural light and showcase the stunning coastal scenery. Cathedral ceilings add to the space by creating an airy, open ambience. Whether hosting intimate dinners or lively celebrations this home offers seamless flow and thoughtful design. Wake up to the sound of the waves in the main floor primary suite featuring a beautiful en-suite with a walk-in shower, clawfoot bathtub and dual sink vanity. The well appointed second bedroom offers, both comfort and flexibility, making an ideal space for family guests or even a stylish office. The second level of the home provides you with a third bedroom and a large rec room. Elevate your lifestyle with this versatile entertainment room, designed for relaxation and recreation. Whether you're hosting movie nights, game days or casual get togethers, this expansive space offers endless possibilities. Adjacent to the lounge is a spacious third bedroom that provides privacy and comfort. This home has been thoughtfully enhanced with extensive upgrades, including a newly installed metal tile roof, a propane boiler, a 12 x 24 shed and much more. In addition, enjoy the best of coastal living with two exclusive paths to the beach! Whether you're seeking in a year-round retreat or luxurious vacation getaway this is a rare opportunity to own a piece of paradise. Don't miss a chance to experience coastal living and breathtaking sunsets - schedule your private viewing today. (id:60626)
Royal LePage Country Estates 1985 Ltd
27 Twin Cove Road
Clementsport, Nova Scotia
Why settle for anything less than seaside living? Savour sunrises and sunsets, the ebb and flow of tidal waters, soothing sounds of waves lapping the shore, and abundant wildlife. Treat yourself to a slower-paced lifestyle; visits to farm markets, wineries, and charming small town cafes, then retreat to your stunning waterfront dream home. Live the life you have imagined! Newly remodelled, ranch style home with double garage, elevated on a bluff with an impressive 746 feet of shore front on the Annapolis Basin. Panoramic sea views from Port Royal in the East to Digby in the West. Sitting on 2+ acres in one of the prettiest seaside communities in Nova Scotia, this inviting 3 bed/3 bath home offers sea views from almost all principal rooms including the bedrooms. The large entry foyer leads to the main hall where the impact of the stunning view is first experienced, as the view plane directs your gaze across the living, dining and family rooms to the sea. A propane fireplace, 2 new private decks, built-in cabinets and tasteful lighting and flooring enhance these spaces. A sunny kitchen is the centre of the home; new appliances, ample cupboards, a work island plus pantry. The oversized Primary bedroom pampers you with brand new carpeting, thoughtful updates and sea views to begin and end your day with. This home also features a bedroom suite (Built in 2009) with its own mini kitchen, 3 pc bath and outside entrance. A great space for a guest, family member or potential holiday rental. Functional walkout basement with a finished room, ample utility and storage space. The extensive Spring 2025 upgrades make this feel like a new home: 5 over-sized custom Kohler windows (water side), electrical, plumbing, appliances, lighting, decks, bathrooms upgraded, fresh paint throughout, and more. Metal roof, Generac system, heat pumps installed in the last 6 years. The improvements list is long, so please request or download it and pre-listing inspection. Available for quick closing. (id:60626)
Engel & Volkers (Annapolis Royal)
112 Benton Street Unit# 710
Kitchener, Ontario
Step into luxury in this bright 2-bedroom, 2.5-bathroom suite! This southwest-facing executive penthouse features soaring two-story windows that flood the space with natural light and offer fabulous views across the city as well as an airy, fresh ambiance throughout. The main floor living space is stunningly updated with white oak floors, quartz countertops, built-in media and bar areas, and is designed for you to entertain in style or relax in an extremely comfortable and beautiful environment. Other main floor features include double closets at the front entry, a storage room or pantry space off the kitchen, and a handy 2pc main floor bath. The 2nd level hosts a spacious primary suite that includes an ensuite with a separate shower and tub, as well as a walk-through closet creating a perfect private retreat. The 2nd bedroom, full main bath, reading nook, and laundry room complete this upper zone. One parking spot is included with the unit, and there is also a 2nd parking space, currently used exclusively by the owner with an option to purchase available that the purchaser may assume. Premium building amenities include a fitness centre, private theatre, party room, boardrooms, and a rooftop BBQ terrace with panoramic city views — ideal for summer evenings and gatherings. Experience penthouse living at its finest all just steps from Victoria Park, top dining spots, transit, hospitals, and the best of downtown entertainment. (id:60626)
Royal LePage Wolle Realty
2515 Morley Trail Nw
Calgary, Alberta
Situated on a 50’ x 120’ R-CG lot with a sunny south-facing backyard, this 2+1 bedroom home offers strong investor appeal for future infill or multi-residential development. Conveniently located within walking distance to the C-Train, the University of Calgary, several schools, the Confederation Golf Course, and the North Hill Mall.The oversized 22’ x 28’ garage is insulated, which is ideal for year-round use. Upgrades include newer shingles, an updated electrical panel, and almost all windows have been replaced; the furnace and hot water tank have also been replaced. The kitchen features quartz countertops and a stainless steel appliance package. Both bathrooms have been upgraded, with the main featuring tile floors, quartz counter top, a soaker tub, with rain shower.The home also includes a fully legal 1-bedroom basement suite, offering excellent income potential or additional living space. (id:60626)
RE/MAX Real Estate (Mountain View)

