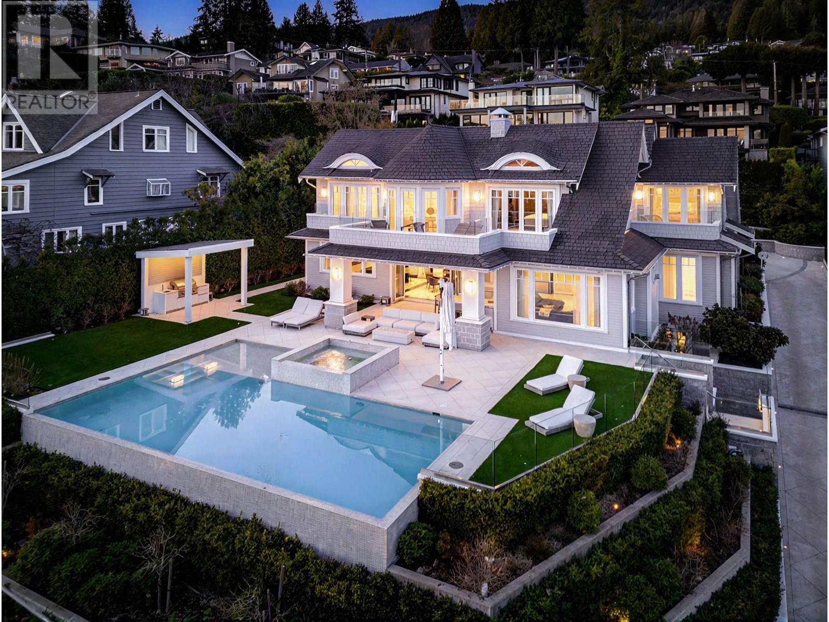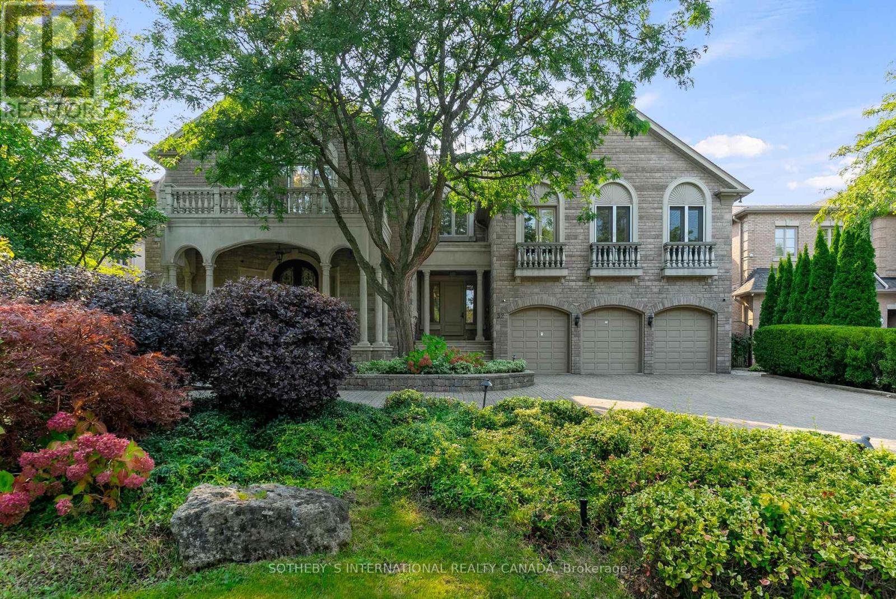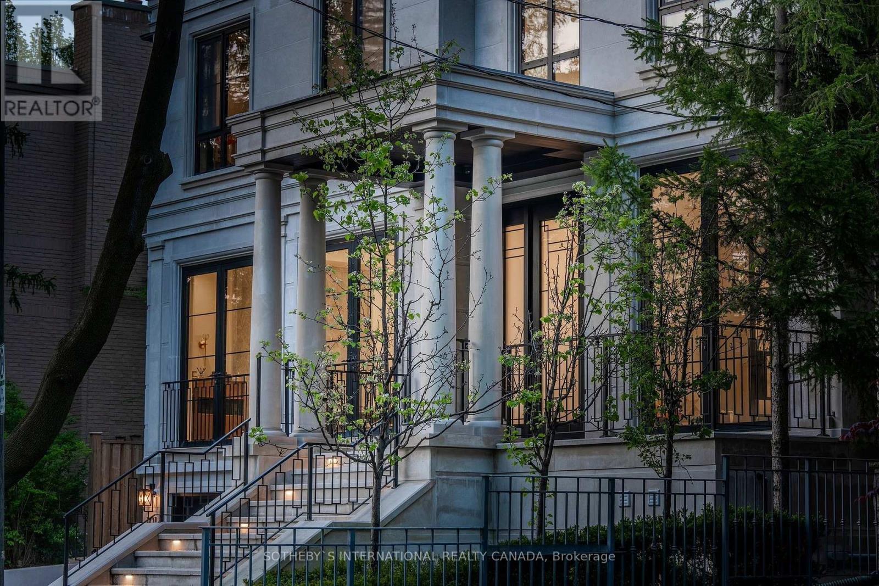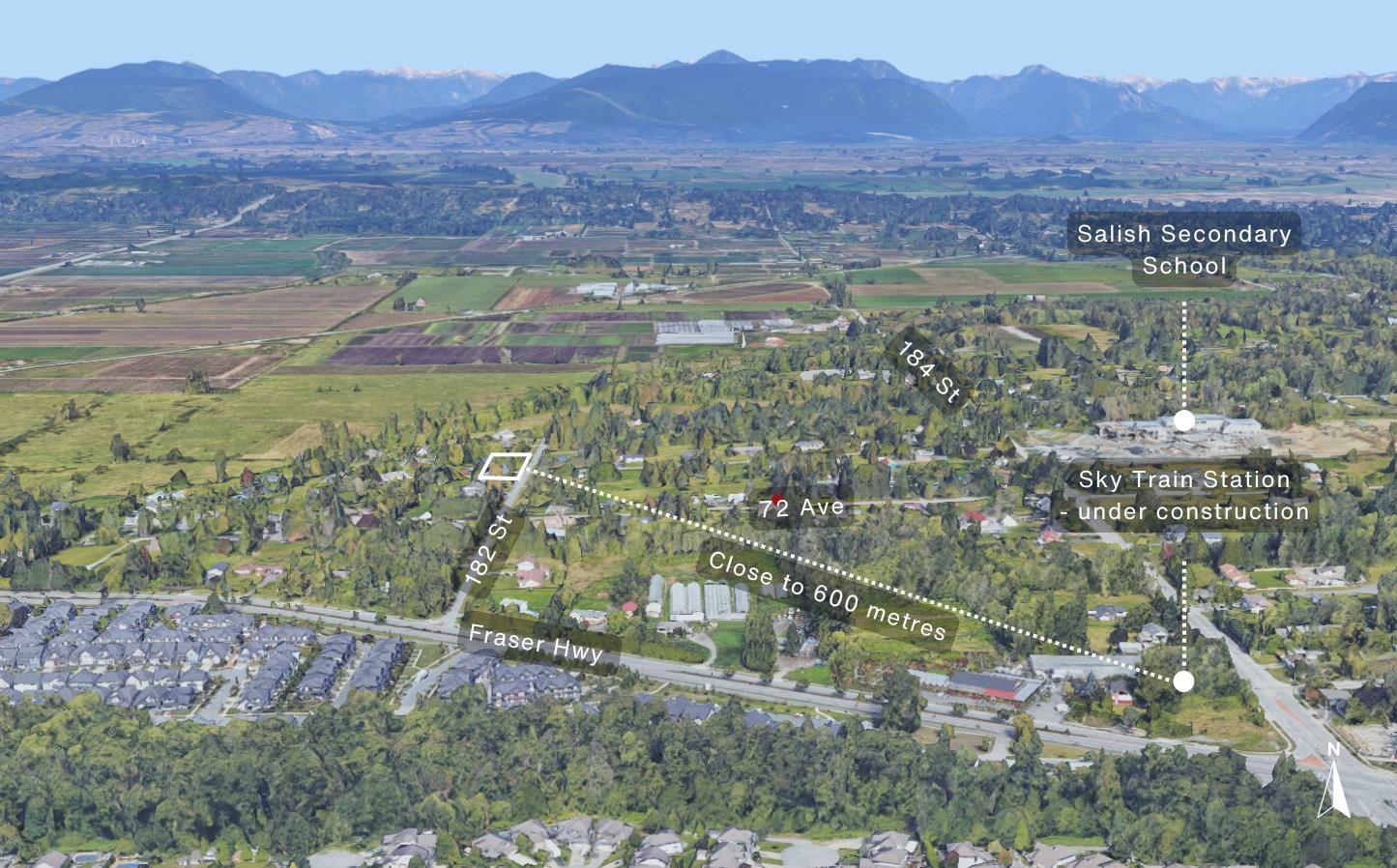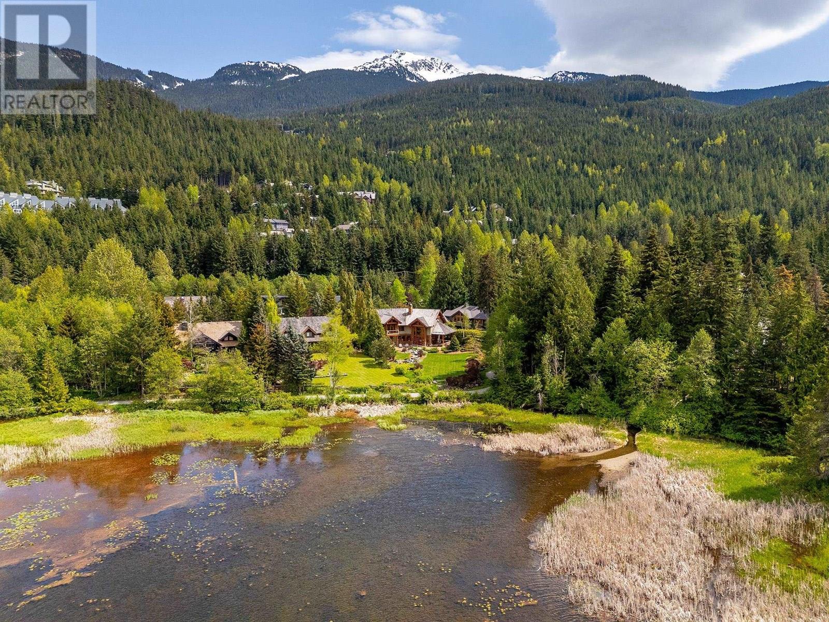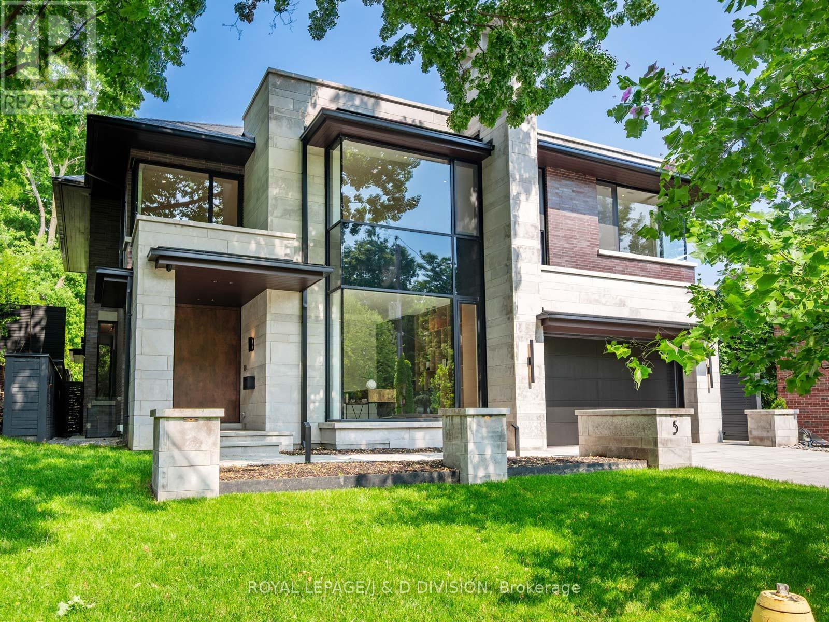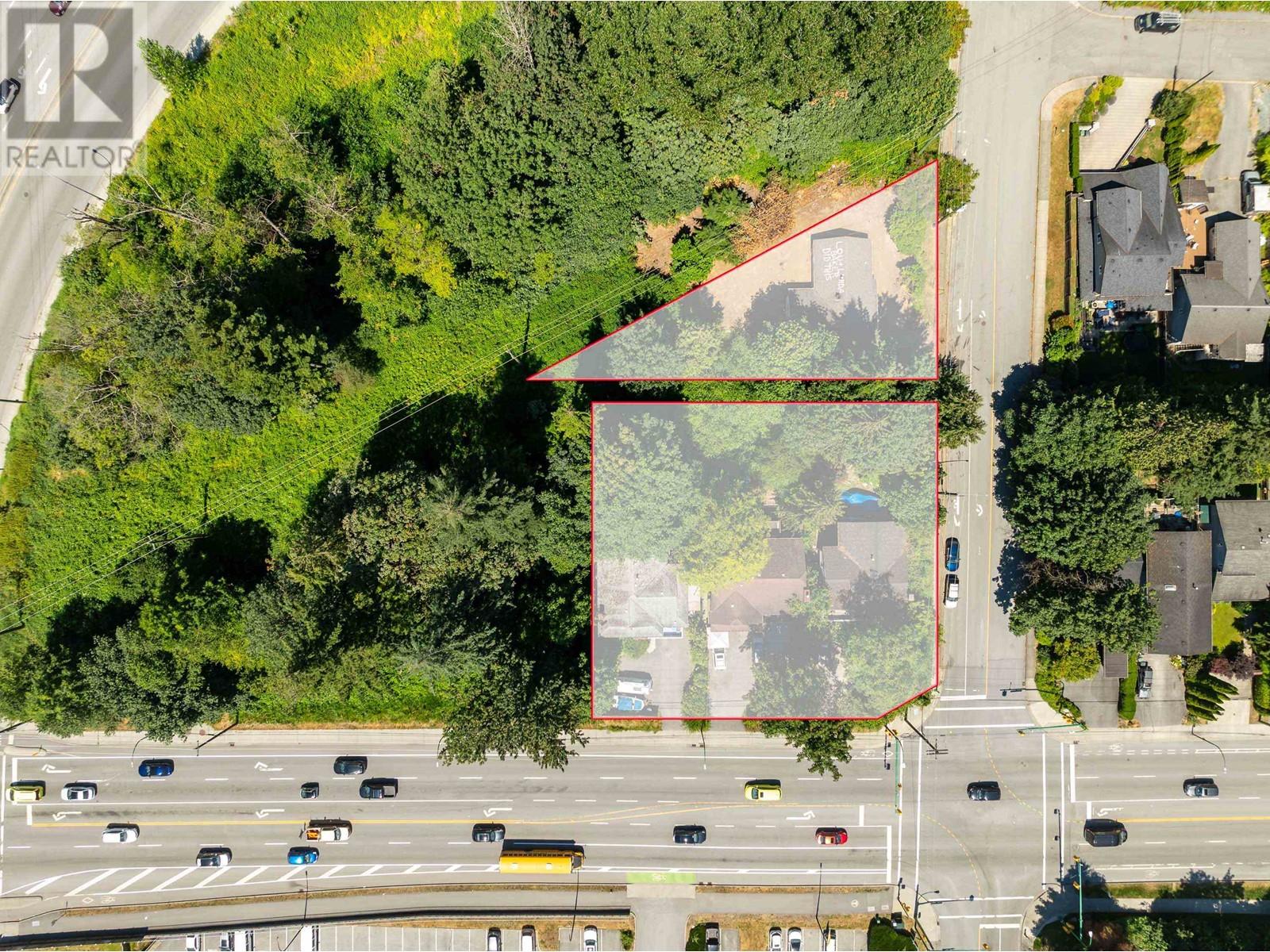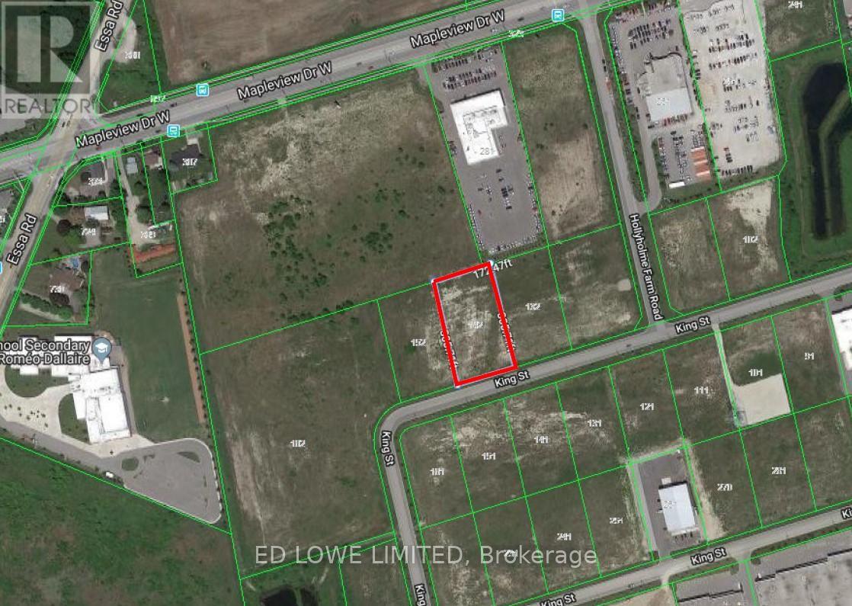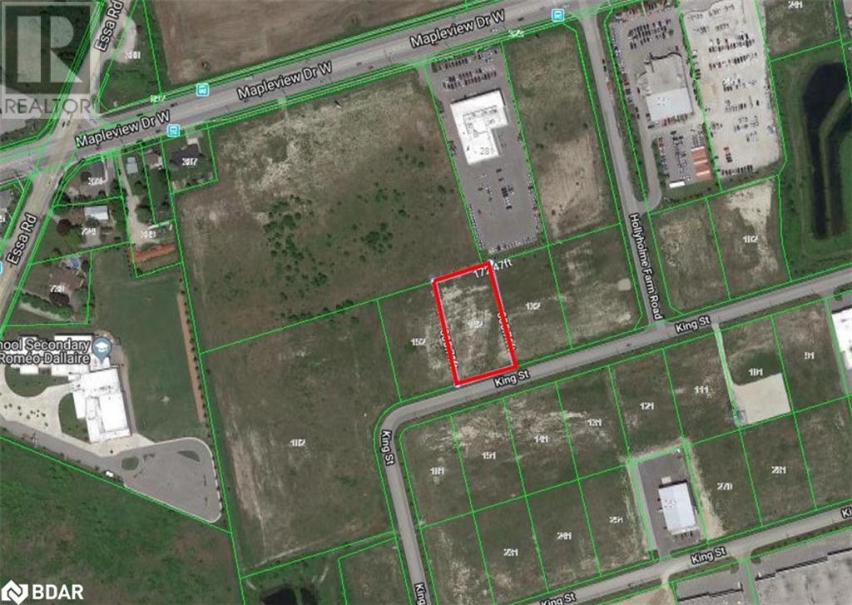2531 Nelson Avenue
West Vancouver, British Columbia
Designed by Marque Thompson, this architectural residence spans over 8,600 sqft across three meticulously curated levels. A chefs kitchen adorned with Italian marble floors, and top-of-the-line appliances, is a culinary sanctuary, while floor-to-ceiling windows capture breathtaking ocean and city skyline views. From the moment you step in- you´ll feel the warmth and grandeur of this extraordinary home. Beyond its beauty, this home is a masterclass in innovation. Smart home by LaScala, a heated and turn table driveway for seamless convenience, a home theater, entertainment lounge with bar, and a wine bottle display to elevate every occasion. For moments of tranquility, a private office, steam shower spa, and fully equipped gym provide the perfect escape. Must be seen to be appreciated. (id:60626)
Oakwyn Realty Ltd.
32 Arjay Crescent
Toronto, Ontario
This stunning mansion in the prestigious Bridle Path area epitomizes luxury living, combining scale & sophistication with practical elegance. Nestled on a sprawling SW facing 106 x 306 ravine lot, with stunning views of the Rosedale Golf Club. Multiple walkouts lead to expansive terraces, pool, & deck areas, a true outdoor oasis. With approx 13,280 sqft. of living space across 3 levels, including the lower level, the mansion exudes grandeur & timeless style. The principal bedroom suite is a true sanctuary, featuring an elegant dressing room, 3 large walk-in closets and a sprawling ensuite bathroom. Soaring ceilings, stunning hardwood floors & abundant natural light create a luxurious atmosphere. The custom kitchen opens to a large family room. The grand central hall, with its sweeping curved staircase is an impressive architectural centrepiece. The lower level has it all, home theatre, bar, exercise room, sauna & dedicated Nanny's suite. Accessibility is aided by elevator servicing all 3 floors. Do you think luxury & value don't go together ? 32 Arjay offers 9,000 sqft. above grade plus over 13,000 sqft. including the lower level. Land value for a lot of this caliber would be comfortably $9,000,000 meaning the cost of the house is a paltry $222 pers sq. ft. above grade, $153 per sq. ft. if you factor in the finished basement. The existing house is built like a palace, all stone exterior, like new luxurious oak floors, tall ceilings, superb millwork & craftsmanship throughout. If you spent 2 million updating kitchen & baths to your tastes you would still only be into the house for $444 per sqft, or $306 per sq. ft. including the lower level. 32 Arjay delivers the holy trinity when it comes to real estate, AAA prestigious address, superb ravine property with 105' frontage & golf course views & value priced at $222 per sq.ft. 32 Arjay represents a rare opportunity to significantly & quickly build your wealth through blue chip AAA real estate. (id:60626)
Sotheby's International Realty Canada
101 Dunloe Road
Toronto, Ontario
Forest Hill private residence tailored for sophisticated homeowners who indulge visionary luxury living. This new custom home built in 2022. A generous list of inclusions is enhanced in 2023. Comprehensive home automation and surveillance with wifi and mobile control. Lorne Rose architecture reimagines opulence. Indiana Limestone Facades. Grand front landing exudes sumptuous grandeur. Appx 11 to12 ft high ceilings & 25 ft open to above, enlarged rectangular rooms for effortless deco. California style windows & doors, 4-elevation openings, extended skylight, mahogany & triple-layered glass entrances magnify layout excellence. Seamless indoor-outdoor transitions with unlimited natural lights & fresh air. Premium engineering ensures everyday comfort. Five bedroom-ensuite all with flr-heated bath & personalized wardrobe. Two upscale culinary kitchens inc Lacanche Stove & Miele Packages. Rosehill 700-b Wine Cellar.2-beverage bars. Media w projector. Upper & Lower 2-laundry.Power Generator. 3-Floor elevator. Double AC, Furnaces, Steam-humidifiers & Air-cleaners. Central Vac. Napoleon Fireplaces w Marble Surrounds. Polk Audio b/i speakers. Prolight LEDs. Custom metal frames. Italian Phylrich hardware. Dolomite marble & Carrera floor. Premier white-oak hardwoods. Enormous lavish cabinetry sys resonate organized minds. Exterior snow-melting & irrigation throughout. Heated Pool w Smart Fountain. Outdoor Kitchen. Ext Camera, Sound & Lighting Sys. Wraparound stone landscaping for easy maintenance. Heated walkout from Exercise. Separated staff/nanny Quarter. Office with stone terrace & guest access. Storage facility excavation. Polished garage E-Car charger & Bike EV & steel paneling. East of Spadina. Walking to UCC, BSS, FHJS and the Village. Proximity to downtown, waterfront, social club, art gallery, fine dining & shopping. Luxury with Ease. This residence have-it-all. Valued for an epitome of high-end refinements and wealth of amenities. (id:60626)
Sotheby's International Realty Canada
7255 182 Street
Surrey, British Columbia
??? Prime Development Opportunity - 8-Story Multifamily Site Near Future SkyTrain! ?? Exceptional location! Just 600m from the upcoming SkyTrain station, this Tier 3-zoned site offers a 3.0 FAR, allowing for an 8-story multifamily development. Situated near the newly built Salish Secondary School, this area is perfect for families and commuters alike. A fantastic opportunity for a rental project or investment in one of the fastest-growing neighborhoods. Don't miss out on this high-potential site! ?? Contact for more details. (id:60626)
Century 21 Coastal Realty Ltd.
2219 Lake Placid Road
Whistler, British Columbia
Positioned on the shores of Alpha Lake, stroll through manicured gardens to enjoy a paddle, or escape the heat with a summertime lake dip & in the winter lace up your skates for some wintertime fun. Streaming sun highlights Brazilian basalt underfoot, custom metal work, exclusive millwork & post & beam architecture. Revel in the home´s functional layout & expansive spaces, including a media room, games room, wine room & mudroom. The primary suite offers mountain & lake views with a private balcony, while a mixture of covered & open terraces flows seamlessly from the interior, offering front row seats to nature any season. Masterfully constructed by Durfeld Constructors, it is ideally located on the Valley Trail, steps to Alpha Lake Park & a short stroll to Creekside Village & gondola. (id:60626)
Whistler Real Estate Company Limited
5 Fidelia Avenue
Toronto, Ontario
Rarely offered contemporary custom crafted home in prime Lawrence Park. Quiet treelined street, sensational curb appeal with limestone, brick exterior, large floor to ceiling windows. Quality finishes throughout, cohesive designing and modern layout. Exceptional Great Room combining casual living space, dining and spectacular eat-in kitchen with clean lines and integrated finishes. Expansive glass windows and doors, all overlooking the incredible backyard pool, cabana and entertainer patio. Perfectly positioned powder room off the mudroom which has side door entry and direct access to the double car garage. Primary suite with a treetop view of the pool, 5 piece ensuite bathroom and unreal dressing room fit with a custom closet system. 3 remaining bedrooms with ensuite bathrooms and walk-in closets. Second floor laundry room for ease and convenience. 10 ft ceilings on the main floor and second floor. Sensational basement (9 foot ceilings) with supersized family room, the generous proportions allow for entertainment area and games room. There is a bonus home gym and an additional bedroom with 3-piece ensuite bathroom. This house boasts incredible natural light, custom paneling, oak hardwood floors and heated porcelain tile floors throughout. The backyard has been designed for entertaining in the city. The covered patio with gas fireplace is perfect for entertaining and the salt water pool and sundeck will keep the kids happy. The rear cabana offers bonus climate controlled space year round. Landscaped with column trees and sleek metal fencing for the ultimate in privacy. Not expense spared in the construction of this contemporary masterpiece. (id:60626)
Royal LePage/j & D Division
1290 E Keith Road
North Vancouver, British Columbia
Rare development opportunity in the central heart of North Vancouver. 28,409 SQFT of RS4 zoned land near rapid transit with direct, immediate access to HWY1. Neighbouring 4 properties are city owner by DNV, collaboration potential? Comprehensive rezoning potential? Endless opportunities on this exciting piece of land. LAND ASSEMBLY 28,409 SQFT - 785 Mountain HWY, 1290 E. Keith RD, 1294 E. Keith RD, 1298 E. Keith RD to be sold together in conjunction with one another. Value in land. (id:60626)
Royal LePage Northstar Realty (S. Surrey)
1290 E Keith Road
North Vancouver, British Columbia
Rare development opportunity in the central heart of North Vancouver. 28,409 SQFT of RS4 zoned land near rapid transit with direct, immediate access to HWY1. Neighbouring 4 properties are city owner by DNV, collaboration potential? Comprehensive rezoning potential? Endless opportunities on this exciting piece of land. LAND ASSEMBLY 28,409 SQFT - 785 Mountain HWY, 1290 E. Keith RD, 1294 E. Keith RD, 1298 E. Keith RD to be sold together in conjunction with one another. Value in land. 4 of 4 properties have tenanted homes. (id:60626)
Royal LePage Northstar Realty (S. Surrey)
7590 Bath Road
Mississauga, Ontario
Exquisite Opportunity To Acquire An Immaculate Freestanding Industrial Warehouse In The Prestigious Slough Business Park. A Premier Industrial Enclave In Mississauga. This Meticulously Maintained Asset Boasts Contemporary, Move-In-Ready Offices, A Pristine Warehouse Deck With Fresh Coatings, And State-Of-The-Art LED Illumination For Optimal Efficiency. The Functional Design Features An Expansive Drive-In Door And Dual Truck-Level Access, Ensuring Unparalleled Operational Fluidity. Strategically Positioned On A Prominent Corner With Striking Curb Appeal, This Property Commands Attention And Accessibility. A Coveted Gem In A Prime Location. Ideal For Discerning Owner-Operators Or Astute Investors Seeking A Superior, Low-Maintenance Industrial Holding With Immediate Value Appreciation. (id:60626)
RE/MAX Gold Realty Inc.
250 Springbank Drive
London South, Ontario
Experience an unparalleled investment opportunity at 250 Springbank Drive, a coveted location in London, Ontario. This high-density land is strategically situated near the intersection of Springbank Drive and Wonderland Rd, providing easy access to the city's major transportation hubs and major employment centers. This is site plan approved for a 15-storey, 260-unit residential development with two towers. With its proximity to London's vibrant downtown core and thriving healthcare district, this property promises strong future appreciation in value. Don't miss this chance to capitalize on the area's growing demand for high-density residential, commercial, or mixed-use developments. Contact us today to learn more about this exceptional investment opportunity. (id:60626)
Stronghold Real Estate Inc.
142 King Street
Barrie, Ontario
Design building of 28,393 s.f. Free standing industrial building with good access to Hwy 400, public transit and all amenities and good labour pool. 30' clear warehouse with dock and drive in doors. Building could be divided for 2 tenants for user in half and rent half for future expansion. Price based on shell, Seller will finish office and interior at additional cost. Plans and permits are completed ready for construction. Alternatively plans can be altered for smaller design build requirements. (id:60626)
Ed Lowe Limited
142 King Street
Barrie, Ontario
Design building of 28,393 s.f. Free standing industrial building with good access to Hwy 400, public transit and all amenities and good labour pool. 30' clear warehouse with dock and drive in doors. Building could be divided for 2 tenants for user in half and rent half for future expansion. Price based on shell, Seller will finish office and interior at additional cost. Plans and permits are completed ready for construction. Alternatively plans can be altered for smaller design build requirements. (id:60626)
Ed Lowe Limited Brokerage

