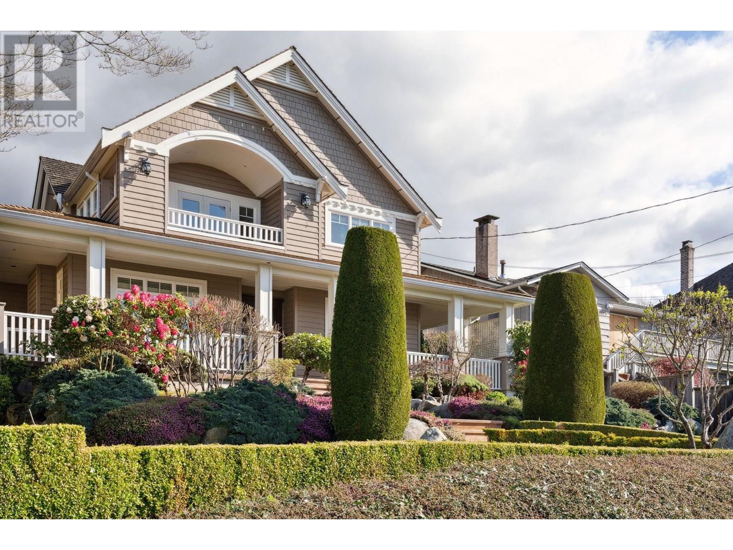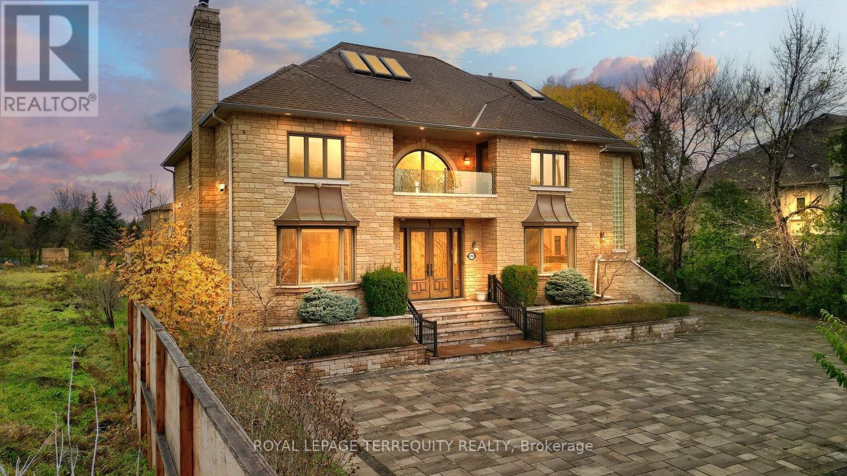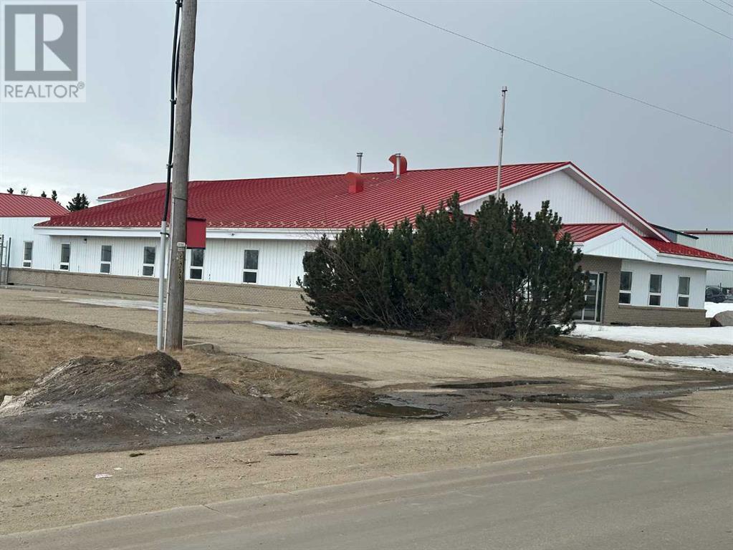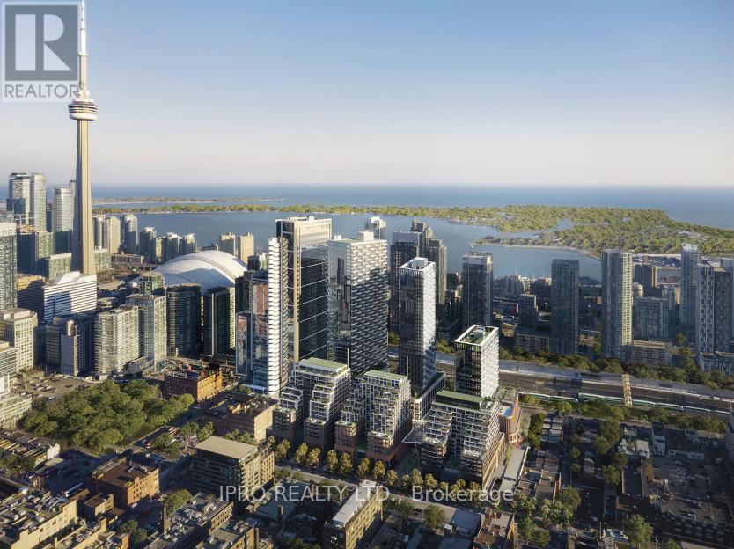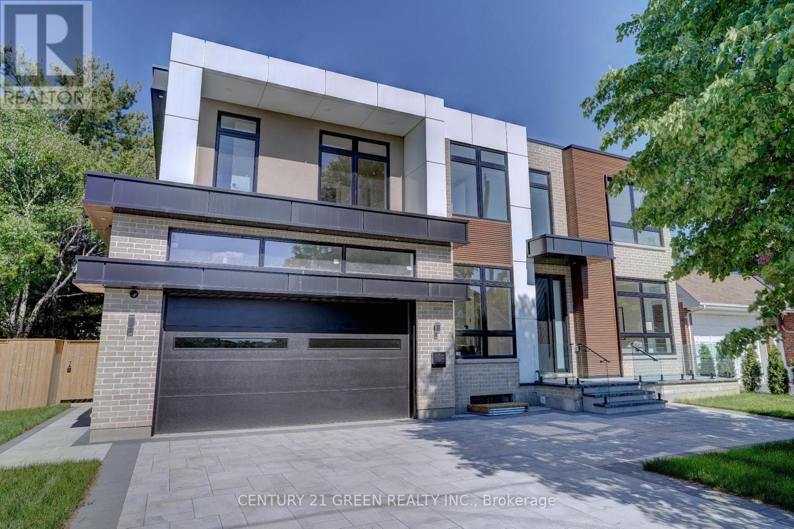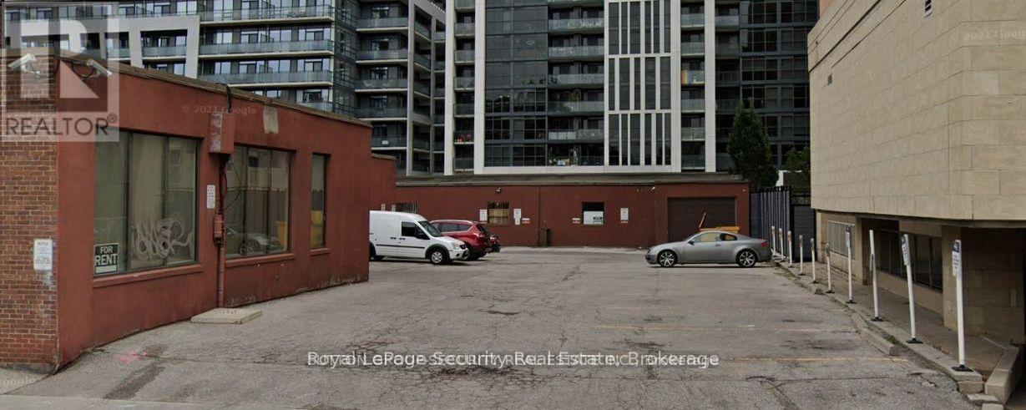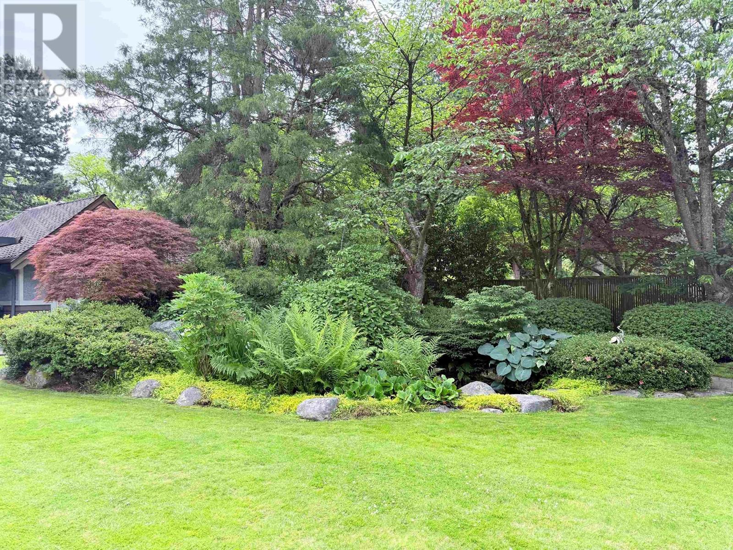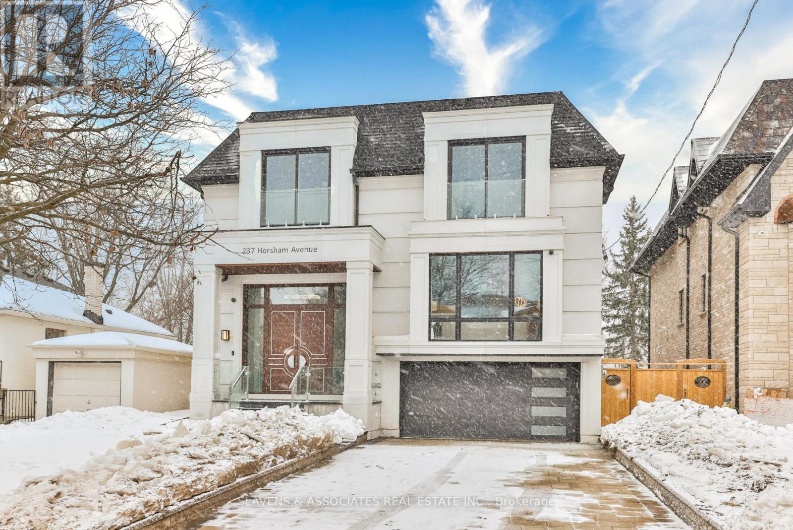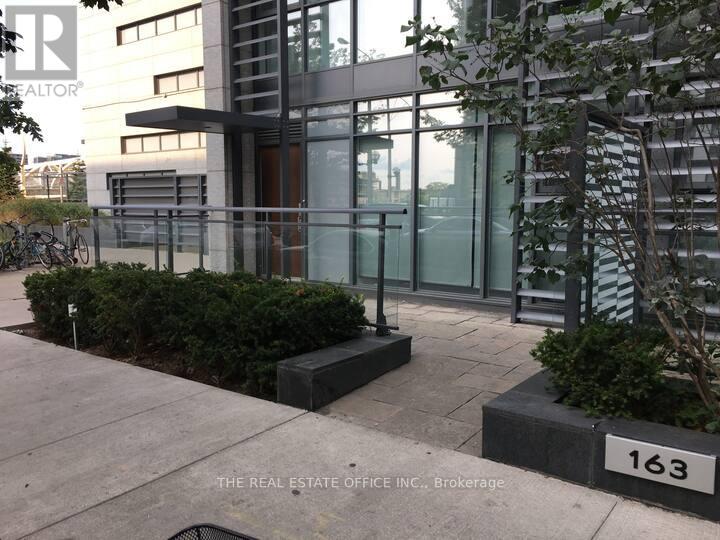2185 Lawson Avenue
West Vancouver, British Columbia
Available NOW! Unfurnished 4-bed, 6-bath craftsman home in prime Dundarave. Located on a quiet, flat street just steps to the community centre, village shops, seawall, and transit, with easy highway access. Inside features an open kitchen/family room with granite counters, S/S appliances, and a great yard. Vaulted ceilings and a south-facing wraparound veranda offer stunning ocean views. Upstairs: 3 bedrooms including a luxe primary with walk-in closet and spa-like ensuite. Downstairs: rec room w/bar, wine room, sauna and guest suite! (id:60626)
Rennie & Associates Realty Ltd.
166 Arnold Avenue
Vaughan, Ontario
A Remarkable Estate In The Sought-After Community Of Thornhill. Sitting On An Impressive 100.36 Ft X 159.74 Ft Lot, This 5 Bedroom Home Offers A Wealth Of Potential And Character. Features An Elegant Formal Living And Dining Rooms, A Cozy Family Room, And A Generously Sized Kitchen. Bright Breakfast Area Overlooking Beautifully Landscaped Gardens. Primary Bedroom Ensuite Includes a Jacuzzi Tub, His & Hers Sinks, and Bidet. Hardwood Flooring Throughout, Home Office, Fitness Room, Sauna, And A Three-Car Garage With Ample Storage. Huge Backyard Perfect For Outdoor Entertainment. Walking Distance To Synagogues, Promenade Mall, Grocery Stores, Public Transit, All Major Banks, Community Center and Much More. This Property's Rare Combination Of Lot Size, Character, And Location Makes It An Exceptional Find. (id:60626)
Royal LePage Terrequity Realty
3x02 1111 Alberni Street
Vancouver, British Columbia
Experience luxury living on the 32nd floor of the prestigious Shangri-La in Downtown Vancouver. This exceptional condo features two bedrooms, two and a half bathrooms, a den, and a balcony. The open-concept layout is complemented by floor-to-ceiling windows, showcasing panoramic views. Enjoy high-end stainless steel Miele and Sub-Zero appliances, granite countertops, and a spacious master bedroom with a spa-inspired ensuite. As a resident, you'll have access to exclusive hotel amenities, including a fitness center, swimming pool, hot tub, sauna, theater, party room, and more. Located in a prime area, this condo is steps away from Vancouver´s finest restaurants, shopping destinations, SkyTrain, Stanley Park, Granville Entertainment District, and Robson Street. (id:60626)
Sutton Group-West Coast Realty
8111 110 Street
Grande Prairie, Alberta
8,000 square foot office building available in Richmond Industrial Park. This building is set up for a company needing lots of offices and each is equipped with nice desks and shelving!! This space is clean and looking great. It has a large reception area with a big desk, many many large offices (most have windows), a huge kitchen / lunch or recreation type room, a board room with a large meeting table and a screen, storage with file shelving, bathrooms, janitor room, copier room. Very nice building and all on ground level! Large paved parking lot!!! Attractive street appeal. This place is sure to please!!!! Basic Rent and Additional Rent is all in at $10,800.00 per month, plus GST and utilities. (id:60626)
RE/MAX Grande Prairie
187 The Kingsway
Toronto, Ontario
Absolutely Gorgeous, 5Years New, Exacutive residence in the heart of The Kingsway. 5+1 Bdrms. & Baths,Chef's Kitchen w/B/I Appliances and Centre Island. Large Fam. Room w/Fireplace and B/I Wall Unit.Butler's pantry. Primary Bdrm. Retreat w/Spa Like 5 Pc. Ens. and Walk -Through Closet w/B/I Organizers. Large Bdrms. w/Double Closets and Ensuite Baths. 2 Laundries, Dry Sauna. Short Walk to Royal York Subway and Bloor restaurants. Great Schools. !5 min Drive to Airport (id:60626)
Sutton Group Old Mill Realty Inc.
1310 Duncan Road
Oakville, Ontario
Nestled in the prestigious Morrison neighbourhood of Southeast Oakville, this meticulously renovated custom home rests on a 75ft x 150ft south-facing lot. Thoughtfully redesigned from the studs, it seamlessly blends high-end finishes with a family-focused, modern layout. Oversized windows flood the space with natural light, highlighting the white oak flooring and custom millwork throughout. The open-concept kitchen and family room create a warm, inviting atmosphere, featuring top-tier appliances, custom cabinetry and a large center island with seating for 3. Just off the kitchen, the sunroom extends your living space, offering views of the landscaped backyard, mature trees, and a large deck. The formal living and dining room are perfect for hosting, with soaring 13-foot ceilings and a cozy wood-burning fireplace, adding to the home’s welcoming feel. Upstairs, the large primary suite offers a private retreat, complete with a spa-inspired ensuite featuring heated floors, dual sinks, a walk-in shower with bench seating, and a freestanding tub. Two additional generously sized bedrooms provide comfortable accommodations for family or guests. The fully finished basement extends the living space with a spacious recreation room, a well-equipped laundry area with a task sink, and a private nanny suite featuring a walk-in closet and a three-piece bathroom. Combining contemporary design, luxurious finishes, and an exceptional location, this home is the epitome of family living in one of Oakville’s coveted neighbourhoods. (id:60626)
Century 21 Miller Real Estate Ltd.
1310 Duncan Road
Oakville, Ontario
Nestled in the prestigious Morrison neighbourhood of Southeast Oakville, this meticulously renovated custom home rests on a 75ft x 150ft south-facing lot. Thoughtfully redesigned from the studs, it seamlessly blends high-end finishes with a family-focused, modern layout. Oversized windows flood the space with natural light, highlighting the white oak flooring and custom millwork throughout. The open-concept kitchen and family room create a warm, inviting atmosphere, featuring top-tier appliances, custom cabinetry and a large center island with seating for 3. Just off the kitchen, the sunroom extends your living space, offering views of the landscaped backyard, mature trees, and a large deck. The formal living and dining room are perfect for hosting, with soaring 13-foot ceilings and a cozy wood-burning fireplace, adding to the homes welcoming feel. Upstairs, the large primary suite offers a private retreat, complete with a spa-inspired ensuite featuring heated floors, dual sinks, a walk-in shower with bench seating, and a freestanding tub. Two additional generously sized bedrooms provide comfortable accommodations for family or guests. The fully finished basement extends the living space with a spacious recreation room, a well-equipped laundry area with a task sink, and a private nanny suite featuring a walk-in closet and a three-piece bathroom. Combining contemporary design, luxurious finishes, and an exceptional location, this home is the epitome of family living in one of Oakvilles coveted neighbourhoods. (id:60626)
Century 21 Miller Real Estate Ltd.
1278 W 37th Avenue
Vancouver, British Columbia
Step into a world of luxury with this expansive 4,000-square-foot furnished house in Vancouver, complete with five bedrooms and 3.5 bathrooms to accommodate a spacious and indulgent living experience. The heart of this home is the kitchen, equipped with stainless steel appliances and a harmonious blend of granite, stone, quartz, and marble countertops, which offer both beauty and resilience. Hardwood and tile flooring throughout the house combine elegance with practicality. Relaxation takes on a new meaning with the king-size master suite, featuring a generous walk-in closet for your storage needs. Unwind in the privacy of your own pool or soothe your muscles in the hot tub, creating a personal spa-like atmosphere. (id:60626)
Rent It Furnished Realty
60a Tecumseth Street
Toronto, Ontario
Nestled in the heart of the city, this stunning fully furnished townhouse offers a seamless blend of luxury, sophistication, and functionality. Completely custom redesigned, every detail of this residence has been meticulously curated to create a living space that exudes elegance and charm. Upon entering, guests are greeted by the grandeur of arched doorways and custom mill work setting the tone for the exquisite craftsmanship found throughout the home allowing for both form and function. For those who appreciate the convenience of working from home, a dedicated office space provides a quiet retreat with big windows, while a Murphy bed in the den offers flexibility for overnight guests. What's more, luxury meets practicality with interior garage access, built-ins, ample storage and ensuite laundry facilities, ensuring convenience at every turn. The kitchen boasts a stylish granite island, perfect for entertaining guests or enjoying casual meals with family overlooking the expansive great room featuring 10 feet soaring ceilings offering openness as well as a walk-out to the balcony. The primary bedroom is a sanctuary of comfort with herringbone flooring throughout, featuring his and her sinks, separate showers, and two additional luxurious bedrooms above providing ample space for family or guests with a beautifully tiled washroom offering a spa-like ambiance. However, the piece de resistance of this remarkable townhouse is the massive rooftop patio, offering unparalleled views of the iconic CN Tower and the city skyline. Whether hosting soirees under the stars or simply enjoying a morning coffee with breathtaking vistas, the rooftop patio is sure to be the envy of all who visit. Experience the epitome of urban living in this meticulously designed townhouse, where every detail has been thoughtfully considered to elevate your lifestyle to new heights. (id:60626)
Royal LePage Credit Valley Real Estate
523 Brookside Drive
Oakville, Ontario
Stunning And Luxurious Custom Home Situated On A Corner Lot With Amazing Curb Appeal Located In The Desirable South Oakville Walking Distance To The Lake! This Home Features An Open Concept Layout With High End Finished Throughout And Main Floor Den. Moulded Ceiling, Crown Moulding, Surround Sound, Security System, A Fabulous Kitchen With Built-In Appliances, Grand Centre Island, Quartz Counter Top And Walk-Out To A Back Yard Retreat. Fully Equipped Outdoor Kitchen, Gazebo With Firepit, Inground Heated Salt-water Pool With Landscape Lighting, Water Fall & Fire Feature. 2nd Floor Has A Sky Light, Laundry Room, Good Size Bedrooms All With Ensuites, Coffered Ceilings And Closet Organizers And The Opulent Walk-in Closet. Finished Basement Complete With A High-end Kitchen, 3pc Bath, And Fireplace And Large Open Concept Layout For All Your Indoor Entertainment Needs! (id:60626)
Right At Home Realty
1002 - 455 Wellington Street W
Toronto, Ontario
Welcome to The Signature Series at Tridel at The Well A New Standard in Downtown Luxury Living This exquisite 1982 sq. ft. suite with an additional 250 sq. ft. terrace is part of the exclusive boutique building at The Well, a transformative downtown Toronto community. With 10ceilings, expansive living, family, and dining rooms, and a large balcony overlooking charming Wellington Street, this home offers a rare blend of sophistication, space, and smart design. Crafted to perfection, the suite features engineered herringbone hardwood floors, dimmer switches throughout, and a cutting-edge Smart Suite system with a personalized intrusion alarm. The chefs kitchen is a masterpiece, outfitted with built-in paneled Miele appliances, a 36 gas cooktop, wall oven, speed oven, integrated wine fridge, quartz countertops and backsplash, an 8 waterfall island, and a Kohler Sensate touchless faucet. Retreat to the luxurious primary suite with His & Hers spa-inspired bathrooms featuring a freestanding soaker tub, frameless glass shower, and heated flooring. Includes 1 parking spaces and a private locker. Building amenities include a state-of-the-art fitness center, outdoor pool, and stylish entertainment lounge. Set within The Well Toronto's first large-scale, master-planned downtown development this location offers unmatched walk ability (99 Walk Score), cultural vibrancy, and access to the city's best shopping, dining, and entertainment. Live expansively. Live brilliantly. Live at The Well (id:60626)
Ipro Realty Ltd.
16 - 3205 Swansea Crescent
Ottawa, Ontario
Give your business space to grow in this centrally located 5,726 sq foot industrial space in the Hawthorne Industrial Park with available compound space. Ample power, parking and a large (approx. 9,000 sq ft) adjacent fenced in compound space (available to rent separately) to meet your businesses needs. 5 Built out Offices and a Kitchenette. High clearances. Two large garage doors. Sprinklered. Security system and surveillance ready to go. 600v 400 amp 3 Phase Service as well as 200 amp 120/240 single phase service. Landlord is not accepting automotive use at this time. (id:60626)
Royal LePage Integrity Realty
484 Avonwood Drive
Mississauga, Ontario
Luxury lease opportunity in prestigious Mineola. This fully furnished custom-built home was meticulously crafted by a renowned contractor for his own family, with no expense spared and an uncompromising attention to detail throughout. A dramatic open-concept layout welcomes you with soaring floor-to-ceiling space and a central skylight that fills the home with natural light. The chefs kitchen is equipped with premium JenAir appliances, custom cabinetry, and an oversized island perfect for entertaining. A beautifully appointed home office features custom built-ins, detailed panelling, integrated speakers, and a large window overlooking the outdoors. With 4+1 bedrooms, the home includes a stunning primary suite with two large walk-in closets. Premium features include a heated driveway, heated floors in the basement, foyer, washrooms, and laundry, a full home speaker system, and a state-of-the-art security system. The lower level is designed for comfort and entertainment with a media room featuring spatial audio, pool table, a built-in bar, dedicated wine cellar, private sauna, and an additional bedroom. The backyard oasis includes a large deck with built-in BBQ, bar fridge, and gas fireplace, with professional landscaping for relaxing and entertaining. Located on a quiet street close to the GO Station, parks, and Lake Ontario. Lease includes all existing furniture and appliances just move in and enjoy the luxury lifestyle. **** AAA Tenants Only: An employment letter and credit report are required with all offers. (id:60626)
Right At Home Realty
3431 St Clair Avenue E
Toronto, Ontario
Former Beer Store ideal for small retail store with large inventory area, automobile dealer / hand carwash / last mile distribution. Truck level shipping dock. Approximately 25 parking spaces. Tenant pays own gas and hydro. Please note that this is a redevelopment site and the landlord has the right to terminate the lease December 31, 2026. Pop ups will also be considered. Smaller stores under 1,000sf also available in the plaza. (id:60626)
Royal LePage Your Community Realty
2073 Piper Lane
London, Ontario
Property is being lease to include 2069 Piper Lane in the Lease agreement as well. Industrial building with over 2600 sq ft ofversatile space is situated on 3/4 acre of prime commercial/industrial land with quick and easy access to Veterans MemorialParkway. Great GI1 zoning allows for a multitude of uses. The immaculate heated garage/shop is 2023 sq ft with 16 foot ceilings and easily accessed by two grade level bay doors (14' x 12'). There is another garage attached to the building but withseparate access - also four offices, two bathrooms and loads of main floor and loft storage. Fully fenced back yard with ample exterior access to hydro. Prime commercial/industrial land located in East London with quick and easy access to Veterans Memorial Parkway and the London International Airport. Three quarters of an acre with GI1 Zoning, permits a multitude of uses including storage, warehousing, terminal and /or transport centres, various automotive/trucking usages - to name a few. Secure area with flat fenced yard. Loads of outdoor storage/parking with two 40' storage containers on site as well. Property is well sized with 100 feet of frontage and measuring approximately 329 feet deep. (id:60626)
Century 21 Millennium Inc
49 Grantbrook Street
Toronto, Ontario
Experience the pinnacle of luxury in this stunning residence where contemporary design meets everyday functionality. With over 6,500 sq. ft. of living space, including a finished basement, this home offers an exceptional lease opportunity for those seeking both elegance and comfort. A grand entrance leads to expansive living areas and a beautifully landscaped backyard retreat. The chefs kitchen features custom cabinetry, while a main-floor office and ample storage add everyday convenience. The primary suite is a private sanctuary with a fireplace/TV unit and spa-like ensuite. Four additional bedrooms, each with its own ensuite, ensure comfort and privacy. The fully finished basement boasts heated floors, a nanny suite, home gym, sleek washroom, stylish entertainment area with fireplace and TV, plus a state-of-the-art theater room. Step outside through double doors into a serene backyard oasis, ideal for relaxing or entertaining. This home isn't just a place to live it's a lifestyle. (id:60626)
Century 21 Green Realty Inc.
D - 381 Richmond Street E
Toronto, Ontario
4000 sqft ground floor rear all open space good for many uses retail commercial, industrial uses, storage uses, etc. Drive in door. This unit can be expanded to 6000 sqft if required. East-west lane second access. Manufacturing also good. Please see attached property site plan. **EXTRAS** 2 ceiling mounted gas heaters. No A/C? Rent is $12,000 per month + HST + utilities (id:60626)
Royal LePage Security Real Estate
189 Argyle Street
Toronto, Ontario
Available for Lease Substantially furnished. Step into contemporary luxury in this stunning detached home in the heart of Beaconsfield Village. Built in 2016, this architecturally striking 3-storey residence offers exceptional space, style, and functionality just steps to Queen West, Dundas Street, Ossington Strip, and Trinity Bellwoods Park.Bright and airy with 10-foot ceilings and floor-to-ceiling windows, the main floor features a dramatic open-concept living and dining area anchored by a chefs kitchen with a 14-ft quartz island, Wolf gas range, Sub-Zero fridge, and custom cabinetry. Elegant marble accents, sleek floating staircases with glass railings, and designer lighting add refined modern touches throughout. Upstairs, spacious bedrooms are highlighted by a full-floor primary suite on the third level.Enjoy a private retreat complete with a luxurious 4-piece ensuite, walk-in dressing room, and two serene terraces. Stylish washrooms feature spa-like showers and natural stone finishes.The finished lower level offers nearly 10-foot ceilings, a separate entrance, and rough-ins fora second kitchen ideal as a home office, gym, guest suite, or in-law setup. Extensive built-ins provide incredible storage and versatility throughout the home.Rare for the area, this property includes a detached 2-car garage accessed from the laneway. A unique opportunity to live in one of Toronto's most vibrant neighbourhoods, close to top restaurants, boutique shopping, and cultural landmarks like the Drake and Gladstone Hotels. (id:60626)
Bosley Real Estate Ltd.
200 Ronson Drive
Toronto, Ontario
Vehicle Depot, Storage for Cars, Buses, Limousines. Sub-Landlord Will Divide. Lot Is Fenced, Lighted, Paved, and Lined. Sub-Tenant to Provide General Liability Insurance. Available Per Day, Per Week, Per Month, or Yearly Basis. Secured Fenced Lot. No Trucks or Heavy Equipment. 0.5 Acres to 2 Acres Available. "Short Term OK." (id:60626)
Royal LePage Signature Realty
11176 Hwy 50
Brampton, Ontario
Maximum 24 months lease. Rare outside storage available close to HWY 427, & 407. Flexible term and lot size available. Property is gated and secure.Trailer storage only, no shipping containers. (id:60626)
Royal LePage Your Community Realty
59** Adera Street
Vancouver, British Columbia
Welcome to one of Vancouver´s most prestigious addresses. This exquisite 5-bedroom, 7-bathroom estate offers over 5,500 square ft of elegant living space on a 14,670 square ft lot in the heart of South Granville. - Grand entrance with double-height ceilings - Formal living and dining rooms for entertaining - Gourmet kitchen with top-of-the-line appliances - Cozy family room + breakfast nook - Private home theatre and recreation room on the lower level - Air conditioning and in-floor radiant heating throughout - Triple-car garage - Professionally landscaped garden - Quiet, tree-lined street with privacy - Generous backyard - Steps to Magee Secondary, Maple Grove, and private schools like York House & Crofton House - Easy access to Downtown, Richmond, YVR (id:60626)
Royal Pacific Riverside Realty Ltd.
237 Horsham Avenue
Toronto, Ontario
Breathtaking Custom Home In Luxurious High Demand Willowdale West. Enjoy Approx 6500sqft of Stunning Luxury Living With Approx. 4300sqft on the 1st & 2nd Floors. High-end Lux Finishes/Features Thru-out include: Custom Wall Panelling, Natural Wide Plank H/W Flooring, 3 Feature Fireplaces, Top Of The Line Appliances, Exquisite Kitchen Design, Millwork, Stonework & Private Elevator! The Perfect Blend of Open Concept, Soaring Ceilings, Oversized Windows & Southern Exposure Allow The Natural Light To Flood The Spaces! The 2nd Floor Will Surely Delight With It's Huge Center Skylight, Glorious Primary Bedroom With Spa Style 7pcs Ensuite W/Heating Floor, Sensational W/I Closet, Make-Up Retreat & More! All Bedrooms Have Private Ensuites & W/I Closets. The 2nd Fl Also includes A Thoughtful & Spacious Laundry Rm. The Basement Level Is Sure To Impress With It's Radiant Heated Floors Thru-Out, In-Law Suite with Oversized Private Walk-Out That Fills The Space With Natural Light, 2 Bedrooms, 3pcs Washroom. You Will Also Find A Generous Nanny Suite With 3pcs Ensuite! Excellent Schools: Churchill PS, Willowdale MS, Northview Heights SS. Minutes to 401, TTC, Shops & Restaurants Along Vibrant Yonge St & Sheppard! (id:60626)
Slavens & Associates Real Estate Inc.
G16 - 163 Dan Leckie Way
Toronto, Ontario
Fully Furnished 2 Storey Townhouse With 4 Bedrm. + Office + 3 Bathrms + Parking + Corner Unit In Famous Cityplace Parade '2' Condo Townhouse . 24 Hours Concierge, W/Hi Speed Internet. Distance O Ttc, 4 Major Banks. 8.5 Acs Canoe Landing Park, Sobeys Supermarket, Rogers Centre, Cn Tower & All Urban Convenience, Minuties To Qew & Dvp, Superb Recreational Facilities, Indoor Pool, Gym Baskeball & Upscale Party Room Etc.Available For Daily /Weekly And Monthly Term Msg Agent To Inquire. ** Comes Fully Furnished ** **EXTRAS** Fridge, Stove, Dishwasher, Microwave, Washer, Dryer, Elfs, Quality Window Coverings. **1 Parking Included * (id:60626)
The Real Estate Office Inc.
606 Glengrove Avenue
Toronto, Ontario
Rent a custom-built, furnished luxury home on the coveted Glengrove street. Exceptional craftsmanship and high-end materials and appliances throughout. This stylish and contemporary home boasts 5 bedrooms and 4 ensuite bathrooms upstairs plus a bright finished basement with an additional bedroom and bathroom, and walk-out to the backyard. Numerous picture windows throughout the home provide plenty of natural light on all levels. Huge open concept Kosher kitchen with double fridge/ wall ovens/ sink stations. Kitchen segues into large family room with built-in fireplace and walk-out to the backyard deck and fenced in backyard. Prime central location - walking distance to places of worship, schools, parks, and Lawrence West subway station. Dont miss out, book today for easy viewing! (id:60626)
Keller Williams Referred Urban Realty

