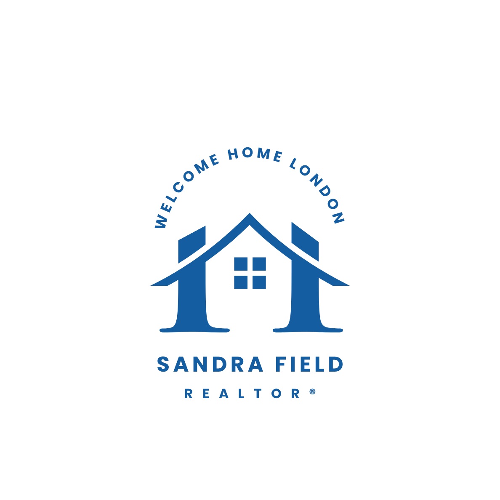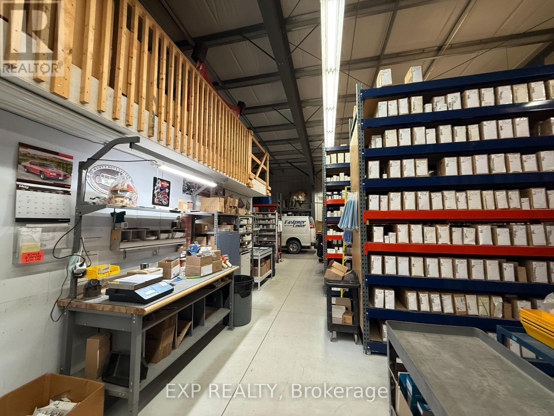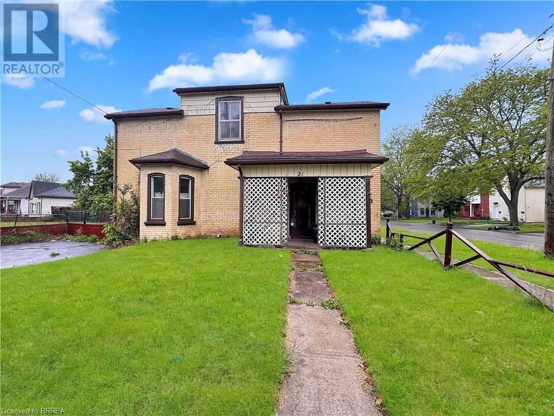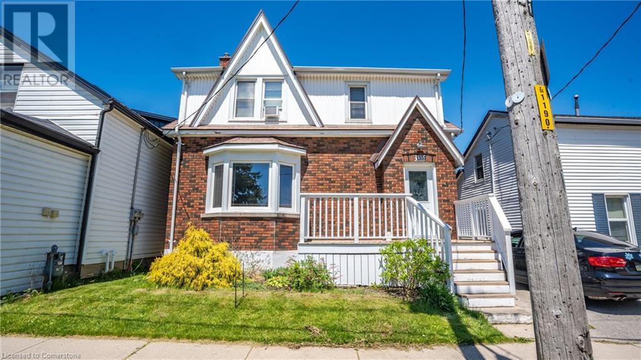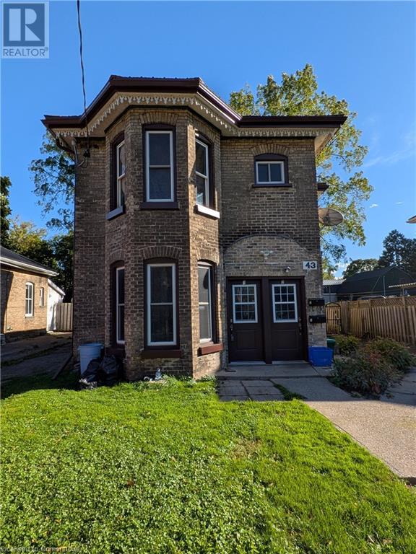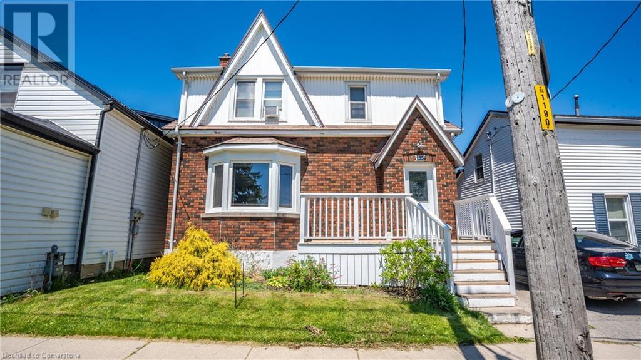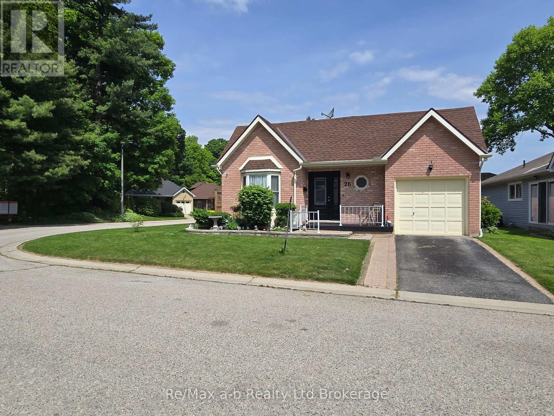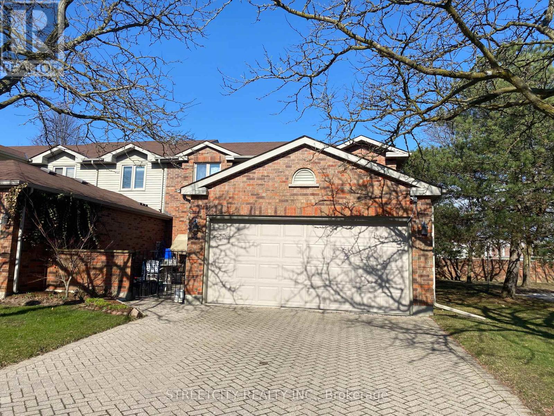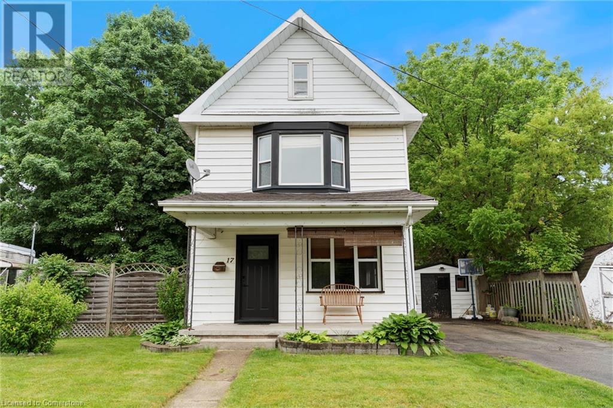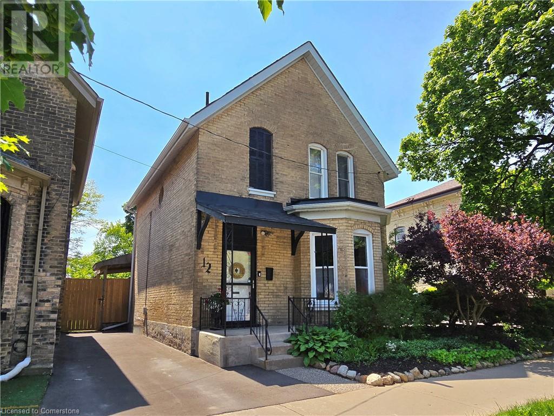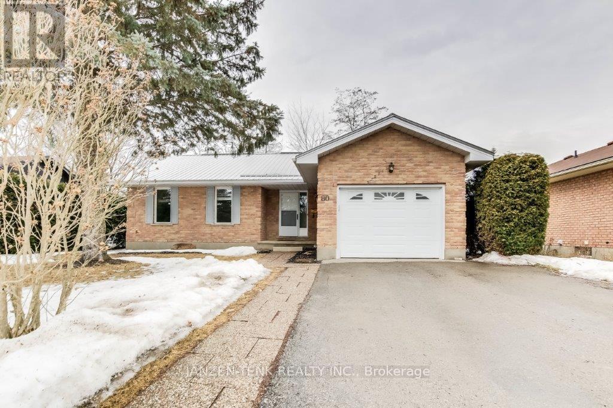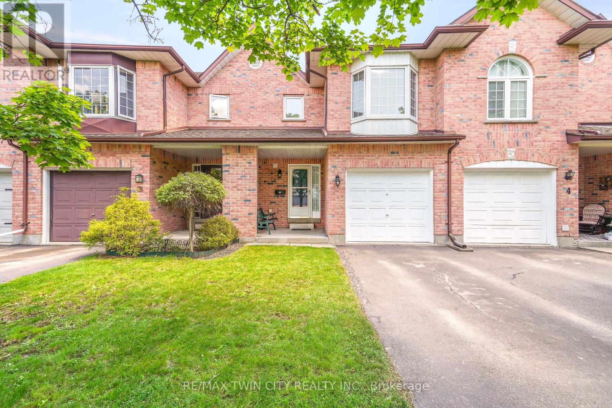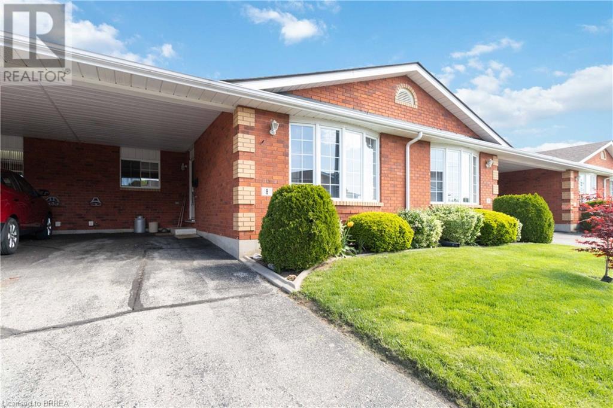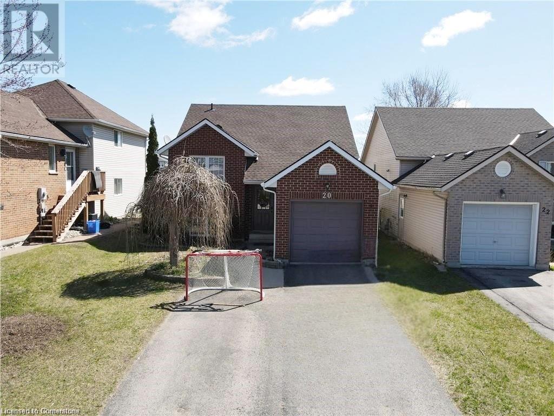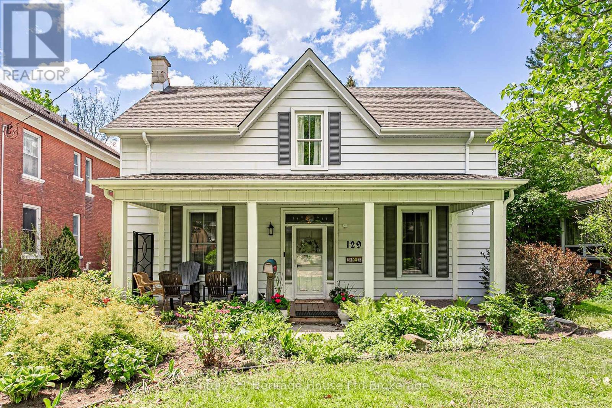209 Main Street
Woodstock, Ontario
Opportunity ! Opportunity ! Opportunity ! Fastener Center, a trusted name in industrial fasteners for over 20 years, specializes in providing high-quality hardware in various grades, materials, and plating choices. Whether you need metric or imperial fasteners, we have the inventory to meet your specifications. Operating as a distributor not a retail store, Fastener Center is committed to excellence in product quality and customer service. As a division of Production Components Inc., we uphold stringent quality programs, ensuring reliability and timely delivery to support our clients' operational requirements. Our 6,000 sq. ft. facility houses a vast selection of industrial fasteners, catering to diverse industries with expert service and decades of experience. With a strong reputation for knowledge and support, we foster long-term customer relationships built on trust and high standards. This established business presents significant growth potential for a new buyer, as Fastener Center currently operates without digital marketing or a dedicated sales team offering an opportunity to scale revenue. Join a company committed to continuous improvement, employee development, and community support. A solid foundation, proven track record, and endless expansion possibilities await. The inventory is not included in the purchase price. (id:60626)
Exp Realty
7 Millcroft Drive
Simcoe, Ontario
Beautifully Maintained South-Facing Freehold Bungalow/Townhome in Simcoe is linked only by the garage, offering enhanced privacy. This move in ready home offers 2 + 2 Bedrooms and 2 Bathrooms, providing an abundance of family -friendly living space.The main floor features an open- concept layout with a Kitchen, Dining room & Living room enhanced by hardwood floors and a large bright radius front window. The eat-in Kitchen includes a walkout to a spacious deck and backyard, perfect for outdoor living. Completing the main level are two Bedrooms and a 4pc Bathroom and convenient Garage access. The cozy, fully finished Basement offers even more living space with a large Family room, two generously sized Bedrooms, a modern 3pc Bathroom with glass shower, and a separate finished Laundry room. The Furnace room also houses a Water Softener and Filteration System and ample storage space. Backyard access also thru garage.Ideally located near Schools, Parks and Shopping, this home blends comfort, style, and convenience. MAKE THIS YOUR NEW HOME ! (id:60626)
Century 21 Millennium Inc
21 Ontario Street
Brantford, Ontario
Welcome home to 21 Ontario in Eagle Place, a mature and well-established neighbourhood in Brantford, Ontario. This charming two-storey, all-brick, turn-of-the-century corner home sits on a generous lot and offers incredible potential for the right buyer. While it may need a little love, it is yours for the making. Conversations with the City have already begun about the possibility of adding an additional dwelling unit. The location is ideal, close to all major amenities including shopping, the hospital, schools, parks, and more. Whether you are a family, an investor, or someone looking to build sweat equity, this property is worth a closer look. The main floor features a spacious primary bedroom, a living room, kitchen, four-piece bathroom, and a second bedroom or a dedicated home office. Upstairs has been converted into its own separate suite with one bedroom, a bathroom, and a kitchen, creating potential for multigenerational living or rental income. Lovingly lived in by one family for decades, this home is now ready for its next chapter. Whether you are a savvy investor, a renovator, or someone looking for a project with promise, this one is full of possibilities. Call your REALTOR® today and see if this could be the one for you. (id:60626)
Real Broker Ontario Ltd.
135 Stanley Street
Simcoe, Ontario
Solid investment opportunity or multigenerational home in the heart of Norfolk County! Welcome to 135 Stanley St, a well-maintained, solid brick duplex just south of downtown Simcoe. Built in 1941 with a poured concrete foundation, this home offers over 2,200 sq. ft. of finished living space across three levels. Currently configured as a legal duplex with two self-contained units, w/each having their own laundry rooms, the property offers versatility for investors or owner-occupants. Key updates include a durable steel roof (2007), efficient gas boiler (2006), ventless A/C units (2017 x2), and updated windows (2010–2017). Electrical is 100-amp breakers, and the hot water tank is a rental. Unit 1 occupies the main and upper levels, featuring a bright kitchen, dining room with hardwood floors, a 2-pc bath, a cozy 3-season sunroom, and 4 bedrooms upstairs with a 4-pc bath. Unit 2 is a lower-level space with 2 bedrooms, 4-pc bath, and kitchenette—ideal for supplemental income or in-law living. The fully fenced backyard is surprisingly private and a great size for entertaining or relaxing. Tenants are currently month-to-month and open to staying on, making for an easy transition for new owners. Min 24hrs Notice please! Location is everything, and this one doesn’t disappoint. Close proximity to the sandy shores of Port Dover & Turkey Point, many golf courses, wineries, marinas, fresh roadside produce & more! Whether you’re an investor, a first-time buyer, or a growing family, this is a rare opportunity to own a home in one of Ontario’s most beautiful and affordable regions—Norfolk County, Ontario’s Garden. (id:60626)
RE/MAX Erie Shores Realty Inc. Brokerage
243 No 6 School Road
Brantford, Ontario
Welcome to a unique real estate opportunity in the heart of Brant County! This expansive 5.9 acre property situated in the picturesque countryside offers a serene retreat from the hustle and bustle of city life. While the existing structure may require extensive renovations, the true value lies in the large parcel of prime land. Imagine the possibilities of building your own custom-designed home where you can enjoy a private oasis surrounded by rolling hills and open spaces. Whether you're a developer seeking an investment opportunity, or a homeowner with dreams of building a secluded retreat, this property offers the space and potential you've been searching for. Located in a highly-sought-after location, this parcel of land provides a perfect balance between rural tranquility and convenient access to amenities. Zoned A/NH (id:60626)
RE/MAX Twin City Realty Inc
43 Port Street
Brantford, Ontario
Investment Potential! Don't miss out on this beautiful Triplex that screams great Investment! Welcome to 43 Port St. Brantford. This 1890's Victorian style home has had many great improvements which include: windows, doors, roof, eaves, boiler and electrical all done within the last 6 years. Boasting of 3 one bedroom apartments and 2 that are currently vacant, this property is waiting for someone to put their special touches on the interior and reap the financial rewards. Whether you are moving into a unit and renting the other 2 or renting all 3, this is a no brainer. All units have their own appliances, separate hydro meters and their own parking space. Also included is a large fenced in backyard and a 24 x 18 barn that could pull in extra rental income or use for your own personal storage. Don't hesitate on this solid home, book your appointment today! (id:60626)
RE/MAX Erie Shores Realty Inc. Brokerage
135 Stanley Street
Simcoe, Ontario
Solid investment opportunity or multigenerational home in the heart of Norfolk County! Welcome to 135 Stanley St, a well-maintained, solid brick Home or duplex just south of downtown Simcoe. Currently being used as a duplex, built in 1941 with a poured concrete foundation, this home offers over 2,200 sq. ft. of finished living space across three levels. Currently configured as a legal duplex with two self-contained units, each having their own laundry rooms, the property offers versatility for investors or owner-occupants. Key updates include a durable steel roof (2007), efficient gas boiler (2006), ventless A/C units (2017 x2), and updated windows (2010–2017). Electrical is 100-amp breakers, and the hot water tank is a rental. Unit 1 occupies the main and upper levels, featuring a bright kitchen, dining room with hardwood floors, a 2-pc bath, a cozy 3-season sunroom, and 4 bedrooms upstairs with a 4-pc bath. Unit 2 is a lower-level space with 2 bedrooms, 4-pc bath, and kitchenette—ideal for supplemental income or in-law living. The fully fenced backyard is surprisingly private and a great size for entertaining or relaxing. Tenants are currently month-to-month and open to staying on, making for an easy transition for new owners. Min 24hrs Notice please! Location is everything, and this one doesn’t disappoint. Close proximity to the sandy shores of Port Dover & Turkey Point, many golf courses, wineries, marinas, fresh roadside produce & more! Whether you’re an investor, a first-time buyer, or a growing family, this is a rare opportunity to own a home in one of Ontario’s most beautiful and affordable regions—Norfolk County, Ontario’s Garden. (id:60626)
RE/MAX Erie Shores Realty Inc. Brokerage
26 Seres Drive
Tillsonburg, Ontario
Welcome to Hickory Hills an adult lifestyle community 55+. This 2 bedroom,2.5-bathroom brick bungalow awaits! This home has been lovingly cared for w/ a list of thoughtful upgrades in the last two years! Enter to find a bright and welcoming living space, highlighted by a front bay window in front living room w/ easy access to the 2-piece bath. Hardwood floors throughout main living space. The generous sized kitchen offers a stylish backsplash, modern stainless-steel appliances w built-in oven & microwave (2023), cook top (2023) & reverse osmosis water system (2022). The island has ample cabinet & countertop space. The kitchen overlooks the dining area and family room featuring a cozy natural gas fireplace newly installed sliding glass doors leading to a partially covered back deck complete w full railing. The kitchen is the perfect space for guests to gather around the central island for food, conversation and fun. The home also features two bedrms complete w/ their own personal ensuites, the master bedroom features double + single closet, access to the rear deck w 5-piece ensuite featuring tub/shower surround & separate tiled shower. 2nd bedrm w/single closet & newly installed window & 4-piece ensuite. sunroom(sliding glass door2023)leads to another outdoor patio complete w fencing. Enjoy views from multiple windows & patio doors. Attached single car garage has wooden loft area for extra storage. Upgrades include: All new Brookstone windows and sliding doors w lifetime transferrable warranty, new cook top(2023), built-in microwave, oven(2023), smart dishwasher(2025) reverse osmosis(2021), owned Hot water tank, fence in back yard (2022), water softener (2021). vinyl plank flooring in sunroom(2022). Current annual Hickory Hills Residents Association fee is $640/yr & a 1-time transfer fee of $2,000, membership gives you access to Hickory Hills Recreation Center & includes outdoor pool hot-tub & daily activities. Measurements approx. Prop Taxes 2024 $2.900.54 (id:60626)
RE/MAX A-B Realty Ltd Brokerage
15 Meadowhawk Lane
Simcoe, Ontario
This charming townhome, offers a modern open-concept design with a spacious feel throughout. The main living areas are enhanced by stylish and durable laminate flooring, while the kitchen features spacious cabinetry with a sleek, modern-inspired look. With 3 bedrooms and 2 full bathrooms upstairs, this home is ideal for those seeking a comfortable, low-maintenance living space. The basement also containes 2 additional large bedrooms, a kitchenet, and an additional bathroom. Located in Simcoe, Norfolk, it's just 15 minutes from the beautiful beach in Port Dover and offers convenient access to schools, bus routes, shopping, churches, and all essential amenities. (id:60626)
RE/MAX Erie Shores Realty Inc. Brokerage
127 Wilkes Street
Brantford, Ontario
This bright and beautifully updated 1.5 storey home offers a seamless open-concept layout that's both functional and stylish. The main floor flows effortlessly from the living area to the kitchen, featuring crisp white finishes, modern lighting, and stainless steel appliances. Large windows throughout the home fill the space with natural light, creating a warm and inviting atmosphere.The main floor includes one bedroom and a full bathroom perfect for guests or convenient single-level living. Upstairs, you'll find another spacious bedroom along with a versatile office space, ideal for working from home or creating a cozy retreat.The partial basement provides plenty of extra storage space, keeping the rest of the home organized and clutter-free with potential for future customization. Step outside to a generously sized backyard ideal for outdoor living with a detached garage and parking for four. Located in a quiet neighbourhood close to parks, trails, ravines, and public transit. Modern, bright, and move-in ready, this is the one you've been waiting for. (id:60626)
RE/MAX Twin City Realty Inc
12 - 85 Forest Street
Aylmer, Ontario
Escape the hustle and bustle of the city and discover affordable luxury in Aylmer. Welcome to North Forest Village, brought to you by the award-winning home builder, Halcyon Homes. Nestled at the end of a quiet street, these stunning, brand-new condominiums offer main floor living with exceptional design throughout. Featuring a stone frontage complemented by Hardie board siding, shake, and trim these homes offer quick occupancy with a choice of beautifully designed finishing packages. Each package includes options for hardwood flooring, quartz countertops, tile, and high-quality plumbing and lighting fixtures. All homes offer 2 bedrooms and 2 full bathrooms with eat-in kitchen space as well as main floor laundry. When the day is done, unwind on the your own private deck, complete with privacy wall to enjoy your own space. Enjoy walking proximity to parks, bakeries, shopping, and more. With a short drive to Highway 401, St. Thomas, or the beach at Port Stanley, this is a perfect opportunity to find peace without compromising on luxury. Model Home No.12-Available for showings.- Call today to book your private tour. NOTE: Finished Basement Option available. (id:60626)
The Realty Firm Inc.
111 - 1705 Fiddlehead Place
London, Ontario
Stunning North Point Condo located in Premium Richmond Hill Location. This beautiful spacious one bedroom unit offers open concept living room/kitchen with 10ft ceilings, floor to ceiling windows with power blinds and 4ft perimeter of radiant heat, engineered hardwood floors throughout. Custom woodworking including: gas fireplace surround, crown moulding and beadboard in the primary suite. The kitchen is custom made with addtitions such as bar fridge and ice maker. The oversized bedroom has personal en-suite with heated floors, custom closet and access to large patio with gas hook-up for bbq. Enter this fully fenced private yard from phantom screens with covered patio. The unit features 8ft doors, in-suite laundry, 1.5 baths, 1 underground parking space and storage locker. Ideally located close to Masonville shopping area, restaurants, theatre and hospital. (id:60626)
Sutton Group Preferred Realty Inc.
53 - 70 Sunnyside Drive
London, Ontario
This spacious 3+1 bedroom condo is situated in a sought-after complex, ideally located near UWO, University Hospital, Masonville Mall, and a variety of amenities just steps away. The main floor boasts an impressively spacious layout, featuring a separate bedroom, dining room, living room, and an eat-in kitchen. Additional highlights include main-floor laundry, a two-piece guest bathroom, and direct access to a generous double attached garage. Upstairs, you'll find three exceptionally roomy bedrooms, including a primary with an ensuite bathroom, plus another full bathroom. The fully finished lower level adds even more living space with a large recreation room and yet another full bathroom, bringing the total to 3.5 bathrooms. Equipped with fireplace, this home also offers a beautiful private front courtyard for relaxation. As an added bonus, this is an end unit, enhancing its appeal and privacy. The current lease is month-to-month, and the tenant may move out by the end of September. (id:62611)
Streetcity Realty Inc.
17 Bertha Street
Simcoe, Ontario
Step inside 17 Bertha Street, located in the charming town of Simcoe. This inviting 2-storey home has been freshly painted throughout and offers a warm, move-in ready feel. The main level features a generous living area that flows into a bright dining space, a spacious kitchen with plenty of potential, a full 4-piece bath, and the convenience of main floor laundry. Upstairs, you’ll find three comfortable bedrooms and another full 4-piece bathroom with room to relax. The fully fenced backyard is a peaceful retreat—perfect for sipping your morning coffee while enjoying the pond and maintained garden. Two storage sheds offer plenty of space for tools and seasonal gear. With shingles updated in 2020 and a wide driveway that fits four vehicles, this home is both practical and full of charm. (id:60626)
RE/MAX Erie Shores Realty Inc. Brokerage
12 Pearl Street
Brantford, Ontario
This charming and beautifully maintained century home is situated on a quiet, family-friendly street and has been thoughtfully updated from top to bottom. With 4 spacious bedrooms (including one conveniently located on the main floor) and 2 bathrooms (a full bath upstairs and a half bath on the main level), this home offers plenty of room for growing families. The welcoming foyer leads to a freshly painted interior, large front windows that flood the living space with natural light, and a separate dining room ideal for family meals or entertaining. The kitchen is a cook’s dream, featuring all newer appliances, including a fridge with water and ice dispenser, and a bonus tucked-away pantry for extra storage. Upstairs, the bedrooms are bright and airy, and the full bathroom has been tastefully renovated with a new vanity, sink, flooring, and lighting -adding a fresh, modern touch. From the kitchen, step outside into the completely reworked backyard, featuring a new fence offering privacy and ample space for backyard gatherings. The detached garage with hydro is perfect for extra storage or as a workspace, and the recently paved driveway accommodates two vehicles, with additional street parking available year-round thanks to rotating sides every two weeks. Important updates include a roof replacement (2018), professional removal of all knob and tube wiring, a newer owned furnace, and rented central air and hot water heater for added flexibility. With easy access to both Highways 401 and 403, commuting and daily errands will be a breeze. This move-in-ready home is waiting for you! Don't miss your chance to own this lovingly cared-for gem in the heart of Brantford. (id:60626)
RE/MAX Twin City Realty Inc.
113 Hartley Avenue Unit# 37
Paris, Ontario
Welcome to The Eramosa by Brookfield – a stunning 2-bedroom, 2-bathroom freehold gem with private garage parking and not one, but two executive balconies perfect for morning coffees or sunset vibes. Nestled in the sought-after Paris Fairgrounds neighborhood, you're just minutes from the heart of town. Step inside and fall in love with 9-foot ceilings, stylish laminate flooring, and a bright, open-concept kitchen designed for entertaining. This beauty comes packed with $30,000 in premium upgrades that elevate every corner of the home – from sleek finishes to thoughtful touches throughout. (id:60626)
Keller Williams Experience Realty Brokerage
80 Denrich Avenue
Tillsonburg, Ontario
Welcome to 80 Denrich Ave. This 4 bedroom family home is located on a quiet street and great neighborhood in Tillsonburg. Weather you are a first time buyer or downsizing, this all brick home with attached single car garage, is the perfect place to call home and is available for immediate possession. A lovely family room with hardwood floors greets you from the foyer. Nice large windows overlooking the landscaped front yard offers natural light and is a great space to relax. The large oak kitchen with island, dining room that accommodates a large dining room table with patio door onto your deck for entertaining family and friends. Three bedrooms and bathroom finish off the first floor. Downstairs there is a large family room with gas fireplace, an additional bedroom and bathroom, a room that could be used as an office, home gym or great playroom for the kids. Close to downtown shopping, hospital, schools and rec center. New furnace/AC in 2016 and new metal roof approximately in 2012 (id:60626)
Janzen-Tenk Realty Inc.
847 Stedwell Street
London, Ontario
This stunning, uniquely designed modern home sits in the heart of London, offering a prime location near shopping, downtown, and the vibrant Old East Village. Built around 2016, it blends contemporary style with an established neighbourhood feel. The open-concept layout maximizes space, featuring soaring 11-foot ceilings, large windows throughout—including oversized basement windows—and high-end finishes that create a bright, inviting atmosphere. The sleek kitchen boasts a beautiful, oversized island perfect for hosting guests and everyday living, complemented by quartz countertops, chic cabinetry, and stainless steel appliances. A spa-like main bath offers a dual vanity, soaker tub, and standalone shower, while the main-level bedroom provides flexibility as a home office. The fully finished basement includes a cozy living space, two additional bedrooms, and another full bath with a double vanity, offering potential for an in-law suite. Brand new AC installed a year ago. Close to transit and with quick access to the 401 via Highbury, this home is ideal for a small family or working professionals seeking luxurious finishes at an amazing price—or as a lucrative income property. Move-in ready and truly impressive, this home is a rare find in the area! (id:60626)
Exp Realty
173 Grand River Avenue
Brantford, Ontario
Welcome to the Holmedale area of Brantford @ 173 Grand River Ave. It's a great location close to the paved Grand River rail trail, many schools, parks, shopping, hospital & bus routes. This 1.5 story brick home has a great sized fenced yard incl a deck, hot tub, back storage shed & beautiful flower garden. The original century home (1895) has been enhanced with an addition including bright new kitchen with new white cabinets, new backsplash & countertop & 4 appliances (fridge, dishwasher, microwave, gas stove/oven). Kitchen has a vaulted cathedral ceiling w/2 sky lights that light up the kitchen naturally. The original front part of the home has the entrance foyer/sun room to the master BR. Then you enter the spacious living room which steps down to the kitchen & a 2nd main floor BR adjacent to the kitchen. The back door to the deck & back yard is adjacent to the 2 piece bath rm & laundry area just before you exit. The 2nd floor includes a show piece main bathroom with a fancy restored claw foot tub with shower. A 3rd BR is also on the 2nd floor. This home has many upgrades: new furnace 2018, main roof shingled 2018, kitchen vaulted roof re-shingled 2025, new water line from the street to the inside of the house (old lead pipes removed) & new main water shut off valve also installed in 2022. New 200 amp breaker service also installed. Water softener & filtration system rented w/ Culligan. Hot water tank is owned. A new PVC pipe replaced old clay sewage line to the street & a new gas line from the outside gas metre to the furnace were both installed in 2022. Also the entire old driveway was replaced with a newly paved driveway in 2022. (id:60626)
RE/MAX Escarpment Realty Inc.
A - 4 Courtland Drive
Brantford, Ontario
A Beautiful Freehold Townhome! Pride of ownership shines in this immaculate 3 bedroom, 2 bathroom freehold townhome with a garage sitting on a quiet street in the highly sought-after Brier Park neighbourhood featuring a covered front porch, an inviting entrance for greeting your guests, a bright kitchen with modern tile backsplash and tile flooring, plenty of counter space, a stainless steel fridge and stainless steel stove, and an opening that looks out to the dining area, a convenient 2pc. bathroom on the main level, and a spacious living room with laminate flooring and patio doors leading out to the stone patio in the private and fully fenced backyard space. Upstairs you'll find 3 bedrooms with laminate flooring, including a large master bedroom that enjoys a walk-in closet and an ensuite privilege to the pristine 4pc. bathroom. The full unspoiled basement offers lots of possibilities. Updates include a new furnace in 2023, new central air in 2023, new glass panels in the upstairs bedroom windows(except the master bedroom) and in the upstairs bathroom in 2024, a new large living room window in 2024, new Timberline roof shingles in 2013, new laminate flooring on the main level and upstairs in 2017, new carpeting on the stairs in 2017, water softener, and more. A lovely move-in ready home in a prime North End neighbourhood that's close to parks, schools, shopping, restaurants, and highway access. Book a private viewing! (id:60626)
RE/MAX Twin City Realty Inc.
20 Courtland Drive Unit# 8
Brantford, Ontario
Wonderfully cared for brick bungalow townhome located in the desirable Brier Park neighbourhood. Tasetefully decorated through out and boasting over 1750 sq feet of finished living space with 2 +1 bedrooms and 2 bathrooms. Large and inviting Great room with updated flooring and skylight. Kitchen offers newer quartz countertops, lots of cabintety, newer stainless steel fridge/stove, ss b-in dishwasher and microwave hood fan. Updated with newer flooring and vanity countertop in the 4 pc main bathroom. Convenient main floor Laundry. 2 generous sized m/f bedrooms one of which offers a patio door walk out to a sundeck and yard. Completely finished lower level offers a huge recreation room with gas fireplace. There is a 3 pc second bathroom and very large 3rd bedroom with two closets one of them being a walk in. This is the perfect retirement or first time buyer starter town! This small enclave of townhomes offers reasonable condo fees which cover all Common area maintenance, windows, doors, skylight, roof and deck. Carport parking in your private driveway plus visitor parking close by for guests. Less than a 5 minute drive to HWY 403, this is a great location for commuting. Ideally situated close to schools, parks, plaza shopping and the new Costco! (id:60626)
RE/MAX Twin City Realty Inc
120 Court Drive Unit# 9
Paris, Ontario
Welcome to #9 - 120 Court Drive, a stunning 3-storey townhouse in the charming town of Paris, built in 2023 and offering over 1,200 sq. ft. of modern living space. This beautiful home features three bedrooms with 2.5 bathrooms, including a primary suite with a luxurious 3-piece ensuite. The kitchen boasts quartz countertops, a subway tile backsplash, stainless steel appliances, and access to a large terrace—perfect for entertaining or relaxing. The main floor features an open-concept layout with 9-foot ceilings, while the second floor offers 8-foot ceilings. Laminate flooring runs throughout, adding a sleek and modern touch, with the convenience of main-level laundry. The basement flex room provides additional space for a home office, gym, or family room, with access to the backyard and inside entry to the garage. Situated in a sought-after neighborhood, this home blends style, functionality, and comfort, offering direct access to amenities and highways, making it the perfect place to call home. (id:60626)
Right At Home Realty
20 Magnolia Drive
Tillsonburg, Ontario
That perfect family home offering 3 beds, 2 baths, garage, newly fenced back yard with low maintenance. The open living and kitchen space allows for entertaining while cooking. Enjoy the nice weather while relaxing on the back deck and throw some burgers on the BBQ hooked up to the gas line. In the heart of Tillsonburg it offers close proximity to shopping, parks, schools. Approximately 15minutes from the 401 offering tons of further possibility! This affordable home won't last so it's time to book your showing today! (id:60626)
Coldwell Banker Momentum Realty Brokerage (Simcoe)
129 Delatre Street
Woodstock, Ontario
Lovely Storey and a half, with a spectacular large treed lot. Located on quiet street with a peaceful front porch to enjoy your morning coffee or your evening cocktail. Good sized bedrooms, a spacious laundry, and a 4-piece bath complete the second floor. Living room and dining room are spacious. An additional 4-piece bath is located on the main floor. Well appointed eat-in kitchen walking out to the spacious park-like rear yard. Laundry currently in basement; however, there is laundry hook up on 2nd floor in the potential 5th bedroom - could be large laundry room and/or storage/or 5th bedroom.. Please note on the Iguide floorplan the mudroom is labelled as a hallway. Close to schools and parks. Newer windows, insulation, and wiring. (id:60626)
Century 21 Heritage House Ltd Brokerage
