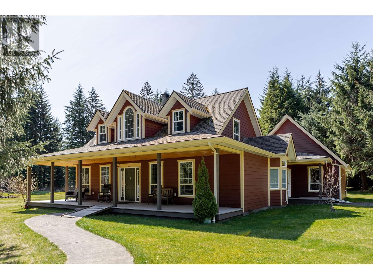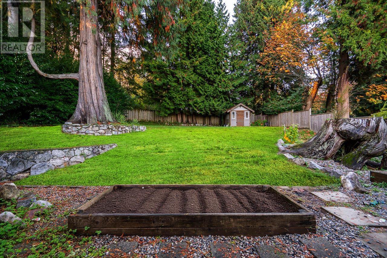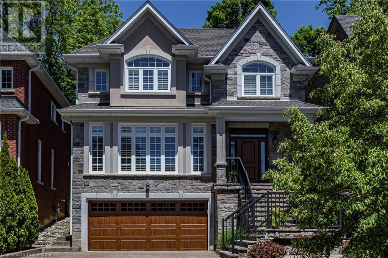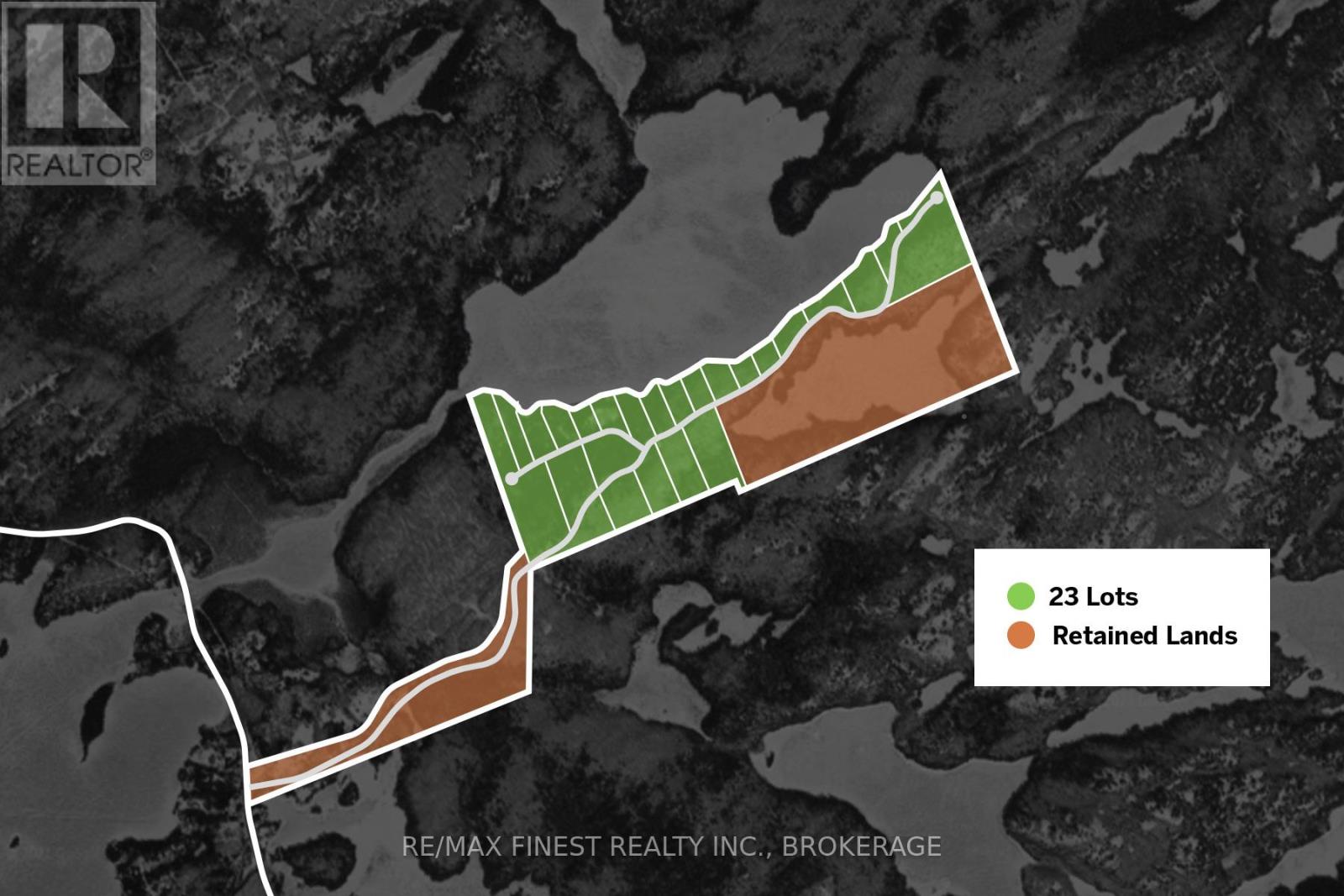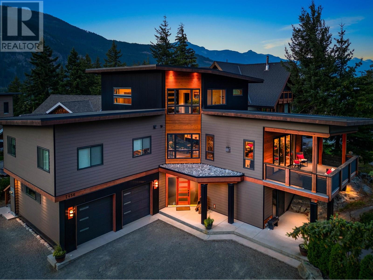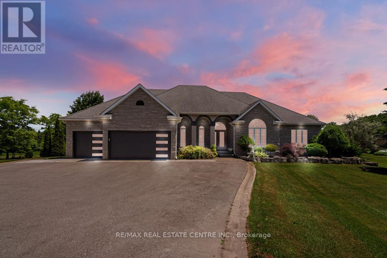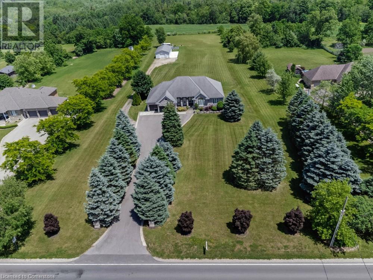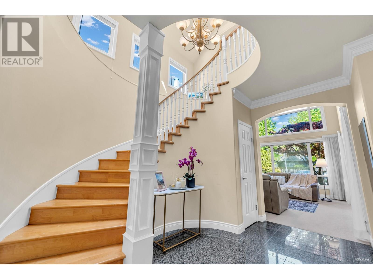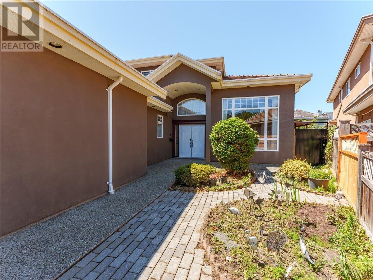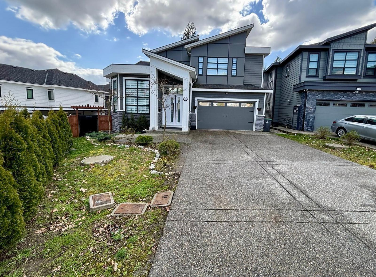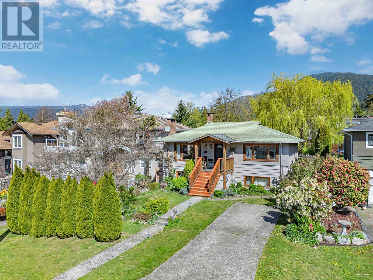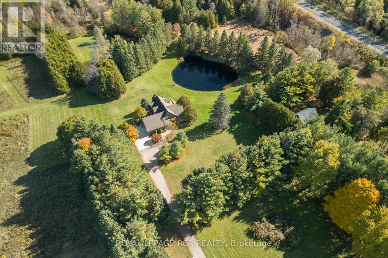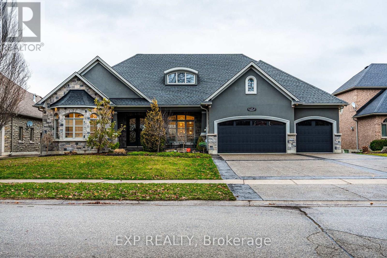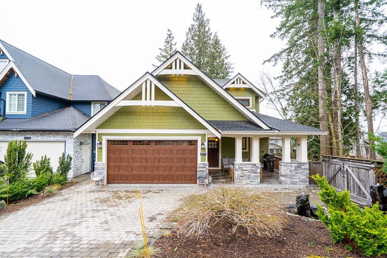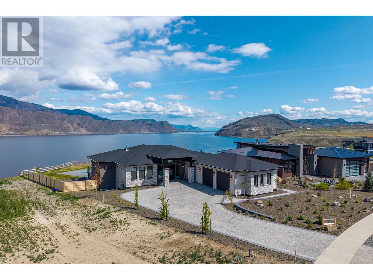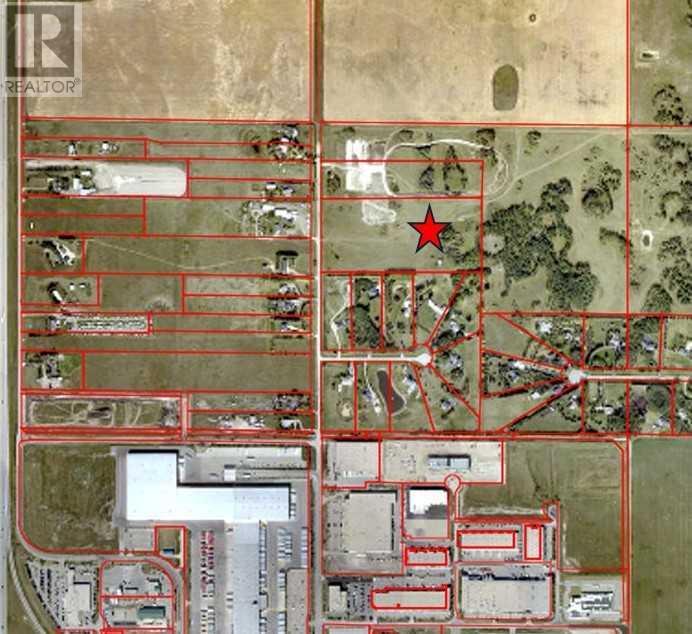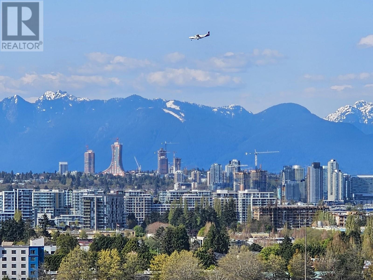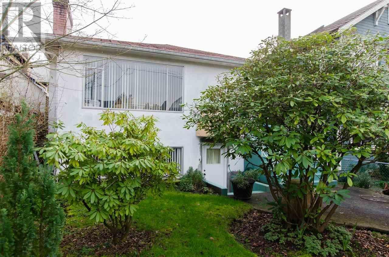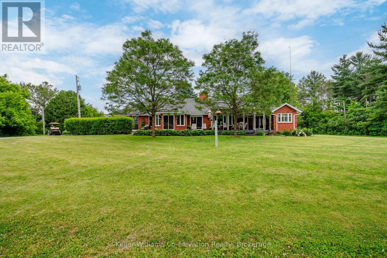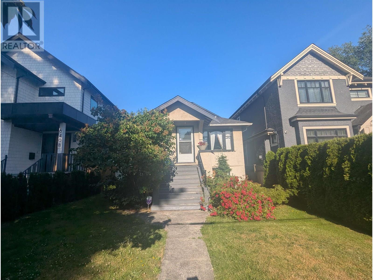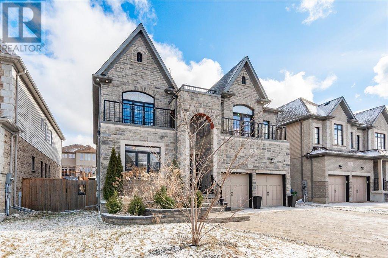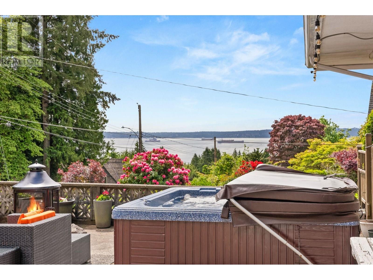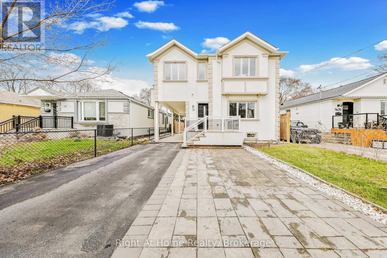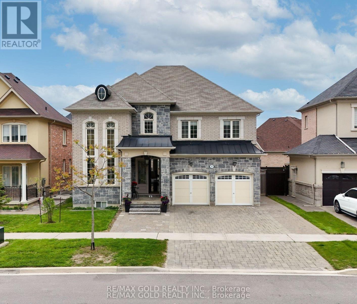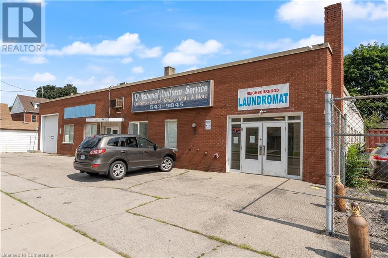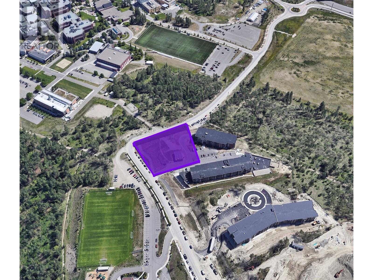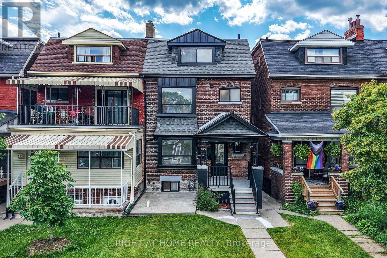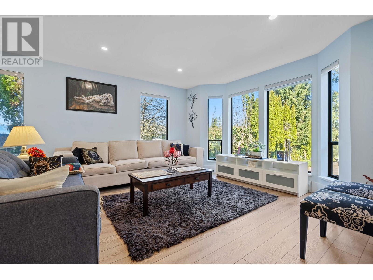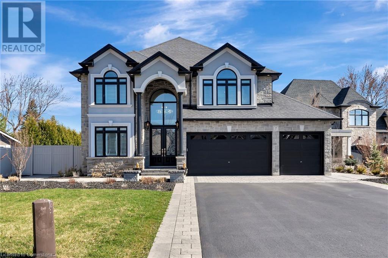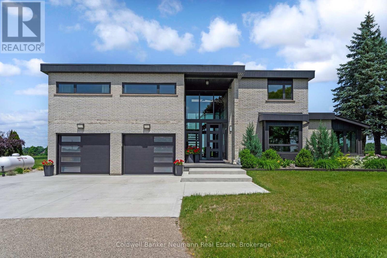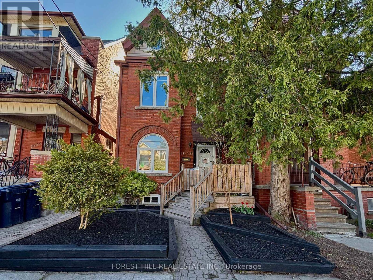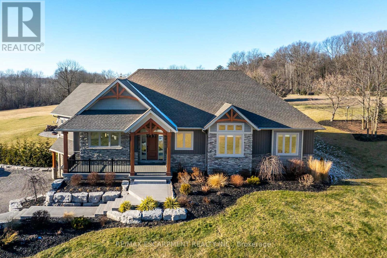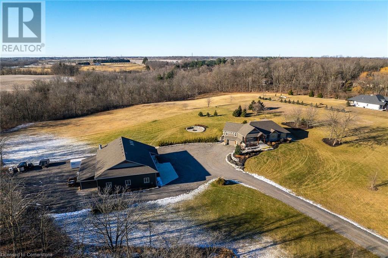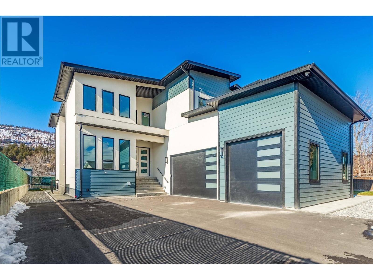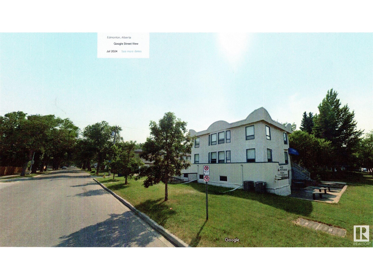499 Quatsino Boulevard
Kitimat, British Columbia
Unique 40acre parcel originally homesteaded in early 1900's. 5 minute walk to Minette Bay. Surrounded by parkland only 10 minutes from town. Spacious family home with wraparound deck features stunning Tulikivi soapstone woodstove centerpiece. 3 bedrooms and 2.5 bathrooms with large family room. Fully serviced guest cabin built in 2013 approximately 100yds from main house. Large greenhouse next to garden beds including mature blueberry bushes. 120-foot pole shed beside excellent shop outfitted perfectly for the hunter featuring coolers and hanging areas. Subdivide the property and build your own roads using private gravel pit in Southwest corner of the property. This acreage with merchantable timber is in the path of development of most high-end neighborhood in Kitimat. (id:60626)
Landquest Realty Corp (Northern)
Landquest Realty Corporation
7 Purple Hill Lane
Clearview, Ontario
Step into your private oasis with this luxurious resort-like home spanning over 4297 sqft. Nestled on 1.84 acres of lush, professionally landscaped property, this 3-car garage home is a masterpiece of thoughtful design, featuring 12 perennial gardens, irrigation, custom lighting, unique gathering spaces + private forest with direct trail access. The outside stone patio is a host's dream, complete with gazebo, water feature, BBQ kitchen, stone slab bar with Barn beam structure, ShadeFX Sunbrella retractable canopy & feature barn board wall. The propane fire bowl, heated salt-water pool with composite deck & outdoor cedar shower, all provide the ultimate escape. Inside, refinished hardwood floors, crown molding & real barn beams set the tone for an elegant, warm interior. A Sonos built-in sound system with 10 zones & 88 pot lights set the perfect ambiance for any occasion. The custom kitchen features 4.5' x 10.1' Cambria stone island, built-in Creemore beer taps, bar fridge & stainless steel appliances. The formal dining & family rooms, each with a wood-burning fireplace & access to the patio, are perfect for entertaining. The main floor boasts 3 uniquely designed bedrooms, including a large custom bathroom w/ walk-in glass shower, floating bathtub, floating double sinks & custom feature wall. The master suite is a true retreat w/ a walk-in closet, private patio, ensuite bathroom with walk-in shower & floating double sinks. It's also steps away from a 4 season room in a covered solarium, offering a peaceful place to unwind. The main floor laundry room features patio access, a powder room & deluxe 6 person sauna. A custom staircase leads to the second floor loft w/ two large bedrooms, bright windows & ductless HVAC. The finished lower level has a large rec room, 3-piece custom bathroom, ample storage & space for a gym & bedroom. With every detail carefully considered, this home is a luxurious resort that offers the perfect place to relax and enjoy life to the fullest. (id:60626)
Royal LePage Locations North
1358 E 14th Street
North Vancouver, British Columbia
OPEN HOUSE SAT & SUN 2:00-4:00. EXTENSIVELY RENOVATED HOME WITH A 1-BDRM BASEMENT SUITE CURRENTLY RENTED FOR $2,250/MTH, OR A FABULOUS INVESTMENT PROPERTY THAT RECENTLY GENERATED $8,550/MTH FROM THE COMBINED 3-BDRM UPPER/LOWER SUITE ($6,300/MTH) AND THE 1-BDRM BASEMENT SUITE. This fabulous home with loads of potential on the high side of VERY QUIET STREET sits on an amazing SOUTH FACING flat rectangular 12,600 sqft lot. MAIN: large living rm & dining rm, stunning kitchen off huge 476 sqft deck ideal for outdoor entertaining, spacious primary bdrm with en-suite, 2nd bdrm, stunning full bathrm and den. LOWER: Huge rec-rm & 3rd bdrm connected to above PLUS shared laundry AND 1-bdrm suite w/kitchen, dining area, living rm & full bathroom. Centrally located close to Karen Magnussen Rec-Centre. (id:60626)
Royal Pacific Lions Gate Realty Ltd.
9 Wiley Avenue
Richmond Hill, Ontario
* Luxury Foyer Opened From Top to Bottom * Total Living Space Feats Over 4600 Sf For your Enjoyment * Family Home In Westbrook Area * Custom Kitchen, High Quality Cabinet, Backsplash, Granite Countertop * Wider Walnut Hardwood Floor Thru-Out * Upgrade Ceramic Tile On Main Floor * Fireplace * Professionally Finished Walk-Out Basement * Open Concept * Interlock Driveway * Sunshine Deck With Wonderful Landscaping * Walk to Nature Trail & Trillium Woods * Top Ranking School & Catholic High School * (id:60626)
First Class Realty Inc.
18 Greenhill Drive
Tillsonburg, Ontario
Welcome to TDI New Homes Bridgestone Model an exceptional executive craftsman-style bungaloft at the Bridges Golf Course where luxury meets comfort. Set on beautifully landscaped grounds, the home features a warm stone and Hardie board exterior with post and beam accents, armour stone hardscaping, concrete pathways, and a covered back patio with an outdoor fireplace perfect for year-round enjoyment. Inside, high-end neutral finishes, light-filled spaces, and 10' ceilings on the main floor create an inviting and sophisticated atmosphere. The two-storey foyer opens into a stunning great room with a 19' tray ceiling and a floor-to-ceiling stone fireplace. The open-concept kitchen includes stone countertops, a massive island, a coffee/wine bar, and a discreet walk-in pantry. Patio doors off the dining room lead to the covered outdoor living space. The main floor offers a two bedroom suite area with a full bathroom, ideal for guests or a home office. The private primary suite features patio access, a luxurious en-suite with dual sinks, a freestanding tub, a large walk-in shower, and a show-stopping walk-in closet with center island and laundry access. Upstairs, a spacious loft overlooks the great room and includes a large bedroom with a 3-piece bath. The expansive basement offers heated floors, rough-ins, and garage access ready for your finishing touch. The oversized garage is finished with heated floors among the many other features of this home. (id:60626)
Royal LePage R.e. Wood Realty Brokerage
6 Campbell Farm Road
Brantford, Ontario
This brand-new luxury home blends cutting-edge technology with elegant design. Located on a private lot with a septic entrance and drilled well, this 3-bed, 3.5-bath residence offers an open layout with in-floor heating on the main floor. Equipped with a Sonos sound system, high-end water treatment, and smart home features like Wi-Fi controlled shades and a custom smart lock with facial recognition. The gourmet kitchen features top-of-the-line Bosch appliances, a Dacor fridge, and a Bosch-built coffee bar, along with custom cabinetry, quartz countertops, and 24 x 48 tile flooring. The living area includes a custom Heat & Glo fireplace and additional in-floor heating. The primary bathroom offers six body sprayers, an LED remote, a self-cleaning hydrotherapy tub, and a heated towel rack imported from London. Bluetooth smart mirrors and custom lighting add convenience and style. The theater room includes Klipsch speakers, a Denon receiver, and an Epson 4K projector with a 120” screen. Outside, enjoy a 12x30 salted water pool, a Napoleon NG outdoor kitchen, and a granite fireplace. The space is wired for an outdoor TV and high-quality speakers, with Wi-Fi connectivity. This home also features a 9000L septic system, a two-stage leeching bed, and a 40-year fiberglass roof for long-term value. This estate is the epitome of luxury and innovation (id:60626)
Real Broker Ontario Ltd
7028 Westholme Rd
Westholme, British Columbia
Nestled away at the end of Westholme Road, this rare offering is part of the original Bellfield Farm Estate granted to Colonel Elliot by Queen Victoria. Situated on ~30.5 acres w/fertile land in the ALR, the property is an idyllic landscape w/rolling hills + meadows, views of Mts Richards, Sicker and Prevost. Original barn still stands with its old growth cedar posts awaiting restoration or reclamation. Abundant water resources available: 2 creeks + 2 wells. The sprawling 3 bed + den, 4 bath 5,183 sf rancher w/lower level walk-out was custom built in 1994 w/attention to detail and finishing. Lower level w/radiant heat, set up for additional family accommodation, can easily be converted to a separate unit. Multiple patios and a resort-style sunroom for enjoying the natural surroundings. O/S garage w/workshop, plenty of covered storage for equipment, machinery, your boat/RV. Owned by the same family for generations, this pastoral paradise is now ready for a new generation of stewardship. (id:60626)
Royal LePage Nanaimo Realty Ld
15076 Highway 118 Highway
Dysart Et Al, Ontario
Stunning Custom Waterfront Home at 15076 Highway 118, Haliburton. Experience lakeside luxury with this remarkable custom-built bungalow, completed in 2020 and finished to the highest standards. Set on a beautifully landscaped lot with 369 feet of waterfrontage on the peaceful waters of Hass (Paradise) Lake, this property combines thoughtful design, superior craftsmanship, and exceptional outdoor living. The main residence offers 3 spacious bedrooms, 3 bathrooms, and an attached heated and insulated double car garage. The heart of the home is the fully customised kitchen featuring high-end Cafe appliances and elegant finishes, perfect for hosting family and friends. Step outside onto the expansive IPE wood deck and enjoy a fully equipped outdoor kitchen, including a Hestan grill, an Evo Affinity cooktop, and an outdoor fridge. Additional outdoor features include a refreshing outdoor shower and docking for 3+ boats, plus a floating dock, making waterfront living effortless. The detached 3-bay garage (42' x 24') is equally impressive with in-floor heating, oversized garage doors (10' x 9'), and a fully finished loft above. This inviting guest space includes 2 bedrooms, a 3-piece bathroom, and a mini fridge for visitors, extended family. A dedicated boiler and air handler ensure year-round comfort for the loft and garage spaces. Located just 5 minutes from downtown Haliburton with easy access via year-round paved roads and high-speed internet, this property truly offers the best of all worlds: a luxurious retreat with functionality for outdoor enthusiasts and entertainers alike. Homes of this calibre are rare a true must-see. (id:60626)
Royal LePage Meadowtowne Realty
67 Alma Street
Dundas, Ontario
Discover this custom-built Neven home at the base of the Niagara Escarpment, where quality craftsmanship and high-end finishes meet unparalleled setting. Renowned builder Neven Homes spared no detail: gleaming marble floors flow beneath soaring 10-ft ceilings, and a dramatic wrought-iron staircase leads to the upper level. The great room, with custom wood-beamed ceilings and a two-sided stone fireplace, frames panoramic views of Sydenham Creek and adjacent conservation lands. The chef’s dream kitchen boasts pristine white quartz countertops, a generous island, stainless-steel accents, and top-tier gourmet appliances—plus a built-in dumbwaiter/elevator for effortless service. Upstairs, each spacious bedroom features a double ensuite, walk-in closet, and Paris-inspired bath, creating private retreats with ravine vistas. The fully finished lower level adds a bedroom, full bath, laundry facilities, and a Muskoka-inspired rec room for year-round enjoyment. A heated two-car garage completes this turnkey offering. Just steps to downtown Dundas, 67 Alma is a once-in-a-lifetime opportunity to own lasting quality and timeless luxury in a sought-after location. (id:60626)
Judy Marsales Real Estate Ltd.
5026 B Ardoch Road
Frontenac, Ontario
Ardoch Lake Development Opportunity 272 Acres with 6,500 Feet of Pristine Shoreline. A rare and exceptional opportunity to acquire 272 acres of unspoiled land with approximately 6,500 feet of shoreline on the crystal-clear, spring-fed waters of Ardoch Lake. This expansive property offers diverse natural features including mature maple sugar bush, level cedar-lined lakefront areas, and majestic stands of white pine, a true reflection of Ontario's natural beauty. Just in from the municipally maintained hard-surface road, this property offers both convenience and seclusion. It is ideal for investors, developers, or those seeking a legacy estate. Years of preparatory work have gone into a proposed 23-lot development, which includes15 waterfront lots and 8 interior lots. Several studies have already been completed, wells have been drilled, and the property is well on its way to full draft plan approval. With key infrastructure still to be completed including hydro service and internal road construction this is an outstanding opportunity for a buyer with development experience to bring a vision to life and realize significant return on investment. An existing rustic cabin at the waters edge provides a usable base of operations or a charming spot to retreat during project development. KEY HIGHLIGHTS: 272 acres with approximately 6,500 ft of lake frontage. Municipally maintained road access. Draft plan for 23-lot subdivision (15 waterfront, 8 interior). Completed studies and drilled wells. Hydro and internal road construction remaining. Ideal for private estate or development project. Existing cabin for use during development. Don't miss this once-in-a-lifetime chance to shape the future of a premier lakefront property in an area of high natural demand. (id:60626)
RE/MAX Finest Realty Inc.
406 Beach Dr
Oak Bay, British Columbia
One of the last building sites in South Oak Bay by the sea. Unobstructed forever ocean views over McNeil Bay to the south and west. This level corner property offers over 87 feet of frontage on Beach Drive and over 85 Ft on St. Patrick with a total area of 7,893 Sq. Ft. (id:60626)
Newport Realty Ltd.
7456 Dogwood Street
Pemberton, British Columbia
Architecturally inspired and lifestyle-focused. This thoughtfully designed home offers breathtaking views of Mt. Currie. Purposefully crafted into the landscape, it features stunning natural integration with rock and terrain - all while minimizing landscape maintenance. Inside, you´ll find unique craftsmanship, natural materials, and a bright, open-concept layout ideal for everyday living and entertaining. The 2-bedroom legal suite is ideal as a mortgage helper, guest accommodation, or for multi-generational flexibility. An oversized garage provides ample room for all your adventure gear. Ideally located within walking distance to town, schools, and services - and just 30 minutes from Whistler - this uniquely crafted mountain home offers an opportunity to live without compromise. (id:60626)
Rennie & Associates Realty
1753 Shellard Road
North Dumfries, Ontario
Exquisite Custom Built Bungalow on a 2.5 Acre Lot with Detached Garage-Workshop! This serene property has exceptional features. Spectacular curb appeal with stone plus stucco exterior, premium landscaping, paved driveway and custom concrete. Enter with your vehicle through the triple car garage or covered double man door entry. High vaulted ceilings in the dining and living room with large windows. Nice kitchen with an island open to the family room with a fireplace and French doors to a beautiful deck. 4 good size bedrooms with a 5 pc main bathroom. The Primary - Master bedroom offers a walk-in closet and 5 pc Ensuite bathroom. California shutters throughout the main floor. Main floor Laundry room with garage access. Huge unfinished walk-out basement with rough-in for another bathroom and kitchen. This premier lot offers scenic estate views. 25 ft x 50 ft Detached Garage Workshop provides additional space. Well located property nestled between multiple executive country estates with easy access to Cambridge, HWY 401 and many desirable amenities. Don't miss out on this one of a kind property. Book your private viewing today! (id:60626)
RE/MAX Real Estate Centre Inc.
1753 Shellard Road
Cambridge, Ontario
Exquisite Custom Built Bungalow on a 2.5 Acre Lot with Detached Garage-Workshop! This serene property has exceptional features. Spectacular curb appeal with stone plus stucco exterior, premium landscaping, paved driveway and custom concrete. Enter with your vehicle through the triple car garage or covered double man door entry. High vaulted ceilings in the dining and living room with large windows. Nice kitchen with an island open to the family room with a fireplace and French doors to a beautiful deck. 4 good size bedrooms with a 5 pc main bathroom. The Primary - Master bedroom offers a walk-in closet and 5 pc Ensuite bathroom. California shutters throughout the main floor. Main floor Laundry room with garage access. Huge unfinished walk-out basement with rough-in for another bathroom and kitchen. This premier lot offers scenic estate views. 25 ft x 50 ft Detached Garage Workshop provides additional space. Well located property nestled between multiple executive country estates with easy access to Cambridge, HWY 401 and many desirable amenities. Don't miss out on this one of a kind property. Book your private viewing today! (id:60626)
RE/MAX Real Estate Centre Inc. Brokerage-3
6271 Barnard Drive
Richmond, British Columbia
Experience refined living in this beautifully maintained 5-bed, 4-bath home in Richmond´s prestigious Terra Nova community. With 1 bedroom and full bath on the main floor, it´s perfect for multi-generational living. This 2,751 square ft home features a grand granite entry, spiral hardwood staircase, and soaring living room ceilings. Recent upgrades include a high-efficiency furnace, hot water tank, and eco-friendly Kohler toilets throughout. Enjoy a covered patio, granite countertops, large closets, and three skylights that fill the space with natural light. Just steps to Terra Nova Mall, top-ranked schools, and transit-luxury meets convenience! Open House: Sat (July 12) 2-4pm (id:60626)
Metro Edge Realty
10099 Ruskin Road
Richmond, British Columbia
Experience refined living in this spacious and functional 5-bedroom, 4.5-bathroom home with over 3,000 sqft of thoughtfully designed space on a nearly 6,000 sqft lot in Richmond´s sought-after South Arm neighborhood. Recently updated and well maintained, it includes a fully self-contained secondary suite-perfect as a mortgage helper or for extended family. Multiple decks and a patio offer ideal spaces for outdoor entertaining or relaxing. Located on a quiet, family-friendly street just steps from top-ranked Hugh McRoberts Secondary and William Bridge Elementary, and minutes from Broadmoor Village, South Arm Community Centre, and convenient bus routes to Richmond City Centre. This home combines comfort, flexibility, and prime location in one exceptional package. Definetly a must see! (id:60626)
RE/MAX Westcoast
16488 103 Avenue
Surrey, British Columbia
Welcome to this beautifully finished home in Fraser Heights. Over 5,000 sq ft home on over 6,100 sq ft cul-de-sac lot. Main floor has Living, Dining, Kitchen, Spice kitchen, family, Bedroom & full bath and Covered deck. Upstairs have 4 huge bedrooms with ensuite. Features include quartz countertops, stainless steel appliances, HRV, central vacuum, radiant heat and A/C, offering unparalleled quality and comfort . Basement features Media room, wet bar with bath for upstairs use and 1-bed & 2-bed suite offering great rental opportunity. Close to all major routes: Hwy1/17/15. Minutes away from future skytrain station and prestigious Pacific Academy private school. Call for more info. (id:60626)
Century 21 Coastal Realty Ltd.
430 W Kings Road
North Vancouver, British Columbia
Renovated in 2020, this versatile Upper Lonsdale home offers exceptional value with a 2-bedroom suite upstairs and a 2-bedroom suite downstairs-each with its own full kitchen and private entry. Ideal for families, investors, or multigenerational living. Located on a fully fenced, 6,600+ square ft lot with lane access, mature landscaping, & peaceful views of the mountains & city skyline. The upper level features a bright, open living space with a gas fireplace, large windows, and access to a covered deck-perfect for year-round entertaining. The lower level offers excellent rental potential or space for extended family, with separate laundry and a private entrance. Walking distance to Braemar Elementary (French Immersion), Carson Graham Secondary, parks, and transit. Move-in ready, with tasteful updates throughout and great indoor-outdoor flow. This is a rare opportunity to own a flexible, income-generating property in one of North Vancouver´s most desirable family neighbourhoods. (id:60626)
Royal Pacific Realty Corp.
2863 Concession Rd 3
Adjala-Tosorontio, Ontario
Get ready for every outdoor activity your heart desires, and a solid, updated and well-constructed home in a fabulous location! Don't hesitate and look at this spectacular Hockley Valley Hideaway that has so much to offer you, your family and friends. This fantastic 50+ acre oasis features a mature forest with towering trees, plenty of trails for hiking, biking, snowmobiling, fishing (trout in the spring, salmon in the fall) and everything you need to fulfill every desire for the outdoor enthusiast. That's not all - 2 crystal clear ponds, streams, and open grassy areas for camping and outdoor activities or sports. A concrete parking area, 2-car insulated garage and gorgeous landscaping/gardens welcome you to this solid custom-built home with views of nature from every window. Bright and sunny main floor boasts living/dining area with soaring ceilings, pot lights, walkout to deck overlooking the crystal-clear pond, large eat in kitchen with new quartz countertops, stainless steel appliances, an abundance of cupboard space, Primary bedroom with Walk in closet & ensuite bathroom, laundry and 2-piece bath complete the open concept main level. The upper level offers 3 massive bedrooms, plenty of closet space, 4-piece bathroom, play nook, and an unfinished loft area above garage offers numerous possibilities for another primary suite complete with bathroom/closet, or an upper family room. This gorgeous home is set well back from the paved road for the upmost privacy, manicured gardens, plenty of spaces for outdoor entertaining, and skiing, golfing, the Hockley general store, the Bruce trail, are all right around the corner. If this is what you're looking for, you will not be disappointed! Drilled well and septic pumped in 2024. In floor heating throughout, gleaming flooring, new countertops in kitchen/bathrooms. This cozy, fantastic turnkey family home is perfect for those looking for a private natural environment. Click multimedia for virtual tour & walkthrough. (id:60626)
Royal LePage Rcr Realty
24 Kerr Shaver Terrace
Brantford, Ontario
24 Kerr Shaver Terrace – A custom-built bungalow offering a luxurious living space, with breathtaking views of the Grand River just steps from your back door. Imagine starting your day with a cup of coffee, or working from your kitchen table, all while enjoying the stunning natural beauty right outside. In the evening, take in the spectacular sunset as it rolls over the river, bringing a sense of peace and tranquility to end your day. Steps away from your front door you will have Brantford's most scenic walking and cycling trails, with the beauty of the conservation area just 5 minutes away. Best of both worlds. This home has been designed with the highest standards. From the 10-foot ceilings, custom millwork, and imported hardware, crystal and quartz light fixtures and hand-finished hardwood floors and marble cabinets surrounding one of the 3 fireplaces. This home is the definition of luxury. The Barzotti kitchen is bright and spacious, lacquered cabinetry, floor-to-ceiling, Miele built-in appliances, leathered marble counters, and a glass mosaic backsplash. It’s a space that is designed for for those that love to cook and entertain and adds both function and elegance. Five spacious bedrooms with custom closets and an office with a view. The bathrooms are unlike anything you have seen before. Two out of the four baths are hydro massage tubs, custom plate glass enclosures, gold hardware, hand-painted basins, and heated floors with the master bath having a fireplace to complete the ambiance of relaxation. The exterior of the home is just as impressive, with extensive landscaping, armour stone steps, an irrigation system, stone and stucco cladding, and exposed aggregate concrete walkways. The beautifully designed patios and driveway leave an unforgettable first impression. This home is a true masterpiece that will leave you in awe. It’s a property that MUST be seen in person to truly appreciate all the luxury and beauty it has to offer. (id:60626)
Exp Realty
24 Kerr Shaver Terrace
Brantford, Ontario
THIS HOME WILL GIVE YOU THAT WOW FACTOR! A MUST SEE! 24 Kerr Shaver Terrace a custom-built bungalow offering over 3,800 sq. ft. of luxurious living space, with breathtaking views of the Grand River just steps from your back door. Imagine starting your day with a cup of coffee, or working from your kitchen table, all while enjoying the stunning natural beauty right outside. In the evening, take in the spectacular sunset as it rolls over the river, bringing a sense of peace and tranquility to end your day. Steps away from your front door you will have Brantford's most scenic walking and cycling trails, with the beauty of the conservation area just 5 minutes away. Best of both worlds. Every part of this home has been designed with the highest standards. From the 10-foot ceilings, custom millwork, and imported hardware, crystal and quartz light fixtures and hand-finished hardwood floors and marble cabinets surrounding one of the 3 fireplaces. This home is the definition of luxury. The Barzotti kitchen is bright and spacious, lacquered cabinetry, floor-to-ceiling, Miele built-in appliances, leathered marble counters, and a glass mosaic backsplash. Its a space that is designed for for those that love to cook and entertain and adds both function and elegance. The bathrooms are unlike anything you have seen before. Two out of the four baths are hydro massage tubs, custom plate glass enclosures, gold hardware, hand-painted basins, and heated floors with the master bath having a fireplace to complete the ambiance of relaxation. The exterior of the home is just as impressive, with extensive landscaping, armour stone steps, an irrigation system, stone and stucco cladding, and exposed aggregate concrete walkways. The beautifully designed patios and driveway leave an unforgettable first impression. .**EXTRAS** **INTERBOARD LISTING: CORNERSTONE - HAMILTON-BURLINGTON** (id:60626)
Exp Realty
15777 Wills Brook Way
Surrey, British Columbia
Welcome to your dream home in the heart of South Surrey! Sitting on a sprawling 10,000+ sqft lot next to Morgan Gate Park, this beautifully updated 6-bed, 4-bath home blends luxury, comfort, and versatility. Thoughtfully designed with high-end finishes, a potential spice kitchen, and featuring a bright 1-bedroom suite with separate entry - perfect for extended family or rental income. You'll love the radiant heat, Innotech tilt & turn windows, 2x6 construction, and elite ventilation. Outside, enjoy a stone driveway, lush Bella turf, raised veggie garden, and even a dog shower in the garage. A rare chance to own a truly special home that has it all - space, quality, and soul. (id:60626)
Exp Realty
346 Rue Cheval Noir
Kamloops, British Columbia
Welcome to 346 Rue Cheval Noir, where refined architecture & scenic beauty converge in one of Tobiano’s most prestigious neighborhoods. Thoughtfully designed, this custom-built home exudes timeless West Coast elegance with a modern edge—perfectly positioned to capture panoramic lake & mountain views from this gorgeous lot spanning just over an acre. Step into a sunlit interior defined by soaring ceilings, expansive windows, & an open-concept layout tailored for both elevated entertaining and peaceful everyday living. The main floor features a seamless flow between the great room, dining space, and a chef’s kitchen complete with high-end finishes, a walk-through pantry, & built-in coffee bar. A convenient den with its own ensuite offers a serene space to work from home, while the luxurious primary suite invites relaxation with spa-inspired, stunning design & outdoor access. The lower level is equally impressive, offering flexible living zones ideal for guests or family with direct access to the backyard oasis. This property is a complete showstopper with a professionally landscaped yard & a gorgeous, heated in-ground pool—your private retreat for lounging or entertaining under the sun. The expansive deck space allows you to enjoy Tobiano’s breathtaking landscape from every angle. 3 car garage & a clean modern exterior with nearly 5000 sqft of living space and proximity to world-class golfing, marina & endless trail systems complete the lifestyle this home offers. (id:60626)
Exp Realty (Kamloops)
273120 Range Road 292 Ne
Airdrie, Alberta
Exciting opportunities with this 20-acre parcel located within the city of Airdrie. The RB-R, District zoning offers many options on this rare parcel of land including Limited Child Care, Accessory Building, Agricultural Operation, General Agricultural Operation, as well as some Discretionary Land Uses including Campground, Child Care-Commercial, Entertainment, Gaming, Entertainment, General Indoor Recreation, General and Outdoor Recreation Facility. Don’t wait this unique opportunity wont last book you private viewing now! (id:60626)
Century 21 Masters
1702 5933 Cooney Road
Richmond, British Columbia
Penthouse at "The Jade". Central location, close to all amenities. Over 3500 sf with 4 ensuites living on 2 levels with unobstructed view of Vancouver Airport, North Shore mountains, water & city view. This is the only one apartment in Richmond with the space of a home and with all the convenience and security of an apartment. Must see to appreciate. Easy to show. Open house on June 28 and 29, 2-4PM. (id:60626)
Metro Edge Realty
3514 W 8th Avenue
Vancouver, British Columbia
Main floor has 2 bedrooms, a generous living room, dining room and spacious kitchen opening up onto a covered 14 x 14´ deck for you to enjoy the nice sunny afternoons. Single carport in the back and nice yard for the kids or for your gardening pleasures. One block from amenities and buses and close to the best schools, Kits beach and parks. below level has suite with 2 bedrooms with own entrance and very well equipped mortgage helper , nice and bright and with shared laundry.Plus, Multi-Family zoning(check with City)A true developer's dream in one of Vancouver's most sought-after neighborhoods!Short walk distance to Broadway shopping and eateries, transit and future skytrain station, Jericho beach, Schools. Close and easy access to UBC university and downtown. OPEN HOUSE 2-4pm on June 8. (id:60626)
Sutton Group - 1st West Realty
4060 10th Side Road
Bradford West Gwillimbury, Ontario
10+ Acres Executive Private Estate with No direct neighbours backing onto mature Simcoe County Forest - spectacular oversized 3 bed/3 bath ranch style bungalow with a modern touch and pride of ownership evident throughout the property. This amazing property boasts an oversized 3 bay workshop offering plenty of space for all your toys. This one of a kind piece of real estate has two road frontages to gain entry to the property with a second driveway and potential to sever and build 2+ additional homes. You will love exploring your estate from the front seat of your golf cart and enjoy the multiple cut trails and general serene landscape. The home boasts an attached 2 car garage, a spacious living room open to a raised dining room ideal for entertaining, a large eat in kitchen with a ton of natural light flooding in from multiple windows, a family room with huge brick wood burning fireplace, primary bedroom with walk-in closet, ensuite with soaker tub and sliding doors to the large deck. The landscaped back yard is complete with a deck, stone patio, pergola and hot tub to relax and enjoy after a long day or to enjoy with family and friends. The lower level has a secondary family room with a ton of space open to finish to your needs, which makes this the perfect home for a large or growing family! Under 5 Minutes to Bradford, Walmart and Tanger outlet Mall, Minutes to Hwy 400, 88, 89, 11 and New 413. (id:60626)
Keller Williams Co-Elevation Realty
4499 Sideroad 15 Side Road
New Tecumseth, Ontario
A rare offering where timeless craftsmanship meets the splendor of nature. Tucked away on 25 pristine acres, this bespoke, custom-built estate is a sanctuary of sophistication and serenity. From the moment you arrive, the sweeping pastures, glistening private pond, and stately barn set the stage for a life well-lived, one defined by grace, privacy, and endless possibilities. Inside, the residence reveals six expansive bedrooms and four impeccably appointed bathrooms, each space curated with an eye for detail and a reverence for fine materials. Vaulted ceilings and walls of glass invite the outdoors in, flooding the home with golden light and framing breathtaking views at every turn. The heart of the home is a chef's dream kitchen, where form and function dance in harmony. Custom cabinetry, exquisite stone surfaces, and professional-grade appliances stand ready for quiet mornings or grand gatherings alike. The primary suite is a masterclass in indulgence, offering a private retreat with spa-inspired amenities and vistas that calm the soul. Every element of this property has been thoughtfully conceived from the manicured grounds to the pasture-lined hills, from the tranquil water's edge to the timeless barn, ready for equestrian pursuits or reimagined as a studio or guest quarters. This is more than a home; it's a legacy, a place where luxury lives in dialogue with nature, and every sunrise feels like a private masterpiece. (id:60626)
Royal LePage Your Community Realty
6422 Vine Street
Vancouver, British Columbia
Nestled in the desirable Kerrisdale neighborhood, this 33 x 125.59 (4,144sqft) R1-1 zoned lot is an excellent opportunity for builders or investors! Close proximity to W.49th Ave for easy transit to UBC or Canada Line Skytrain and just a short walking distance to Kerrisdale Village for Save-on-Food, shopping, restaurants and more! The roof has been replaced and house is in functional shape, but value is mainly in land. All potential development to be verified by the Buyer and confirmed with the City of Vancouver. Tenanted, please do not walk on the property. (id:60626)
Sunstar Realty Ltd.
91 Mccann Street
Guelph, Ontario
Prime Location! This is a South end luxury home with 5,264 sq.ft. of finished living space. The beautiful stone facade and interlock drive welcome you to this spacious retreat. The main floor features a huge open concept great room, gourmet eat in kitchen, prep area with walk-in pantry, formal dining room as well as a fantastic office and den. The magnificent centre hall staircase leads to the bright second floor with 4 bedrooms including a primary suite with a massive walk-in closet, luxury en-suite and a balcony that overlooks the fully landscaped backyard and pool. There is a second master bedroom with private en-suite and the other 2 bedrooms share another private washroom with en-suite privilege and laundry room. INCOME GENERATOR! The professionally finished 1711 sq.ft. basement generates $4.150/month with a legal 1 bedroom basement apartment plus an additional 2 bedrooms each with their own ensuite bath and shared laundry facilities. There is a walk-up entrance from the basement to access to backyard with custom in-ground swimming pool, Hot tub, Cabana and covered outdoor kitchen. Close to schools, Parks and easy access for GTA commuters. Plenty of room for a large family! (id:60626)
Coldwell Banker Neumann Real Estate
4780 Estevan Place
West Vancouver, British Columbia
Ocean view rancher with ground level suite! 2,382 sqft of thoughtfully designed living space. Situated on a sun-drenched, 13,504 sqft south-facing lot in a prestigious Upper Caulfeild cul-de-sac. Tastefully updated with fresh paint, renovated bathrooms, and A/C. The main home features 4 beds and 2 full baths, plus a separate ground-level bachelor suite full of light. Enjoy an expansive front patio with a hot tub and beautifully manicured landscaping, ideal for entertaining. The backyard is a private retreat with its own patio and a stunning elevated rock outcropping offering a peaceful ocean view. Walk to Bus Stop, Caulfeild Elementary, Rockridge Secondary, and Caulfeild Village Shopping Center. A rare move-in-ready opportunity to enter West Vancouver's detached market, or hold and build. (id:60626)
Sutton Group-West Coast Realty (Surrey/24)
24 Hargrove Lane
Toronto, Ontario
Welcome to 24 Hargrove Lane, a beautifully crafted custom home in the heart of Alderwood, one of Etobicoke's most desirable neighbourhoods. With nearly 3,700 sq ft of finished living space, this modern 2-storey home blends thoughtful design with everyday comfort. You'll find high ceilings, 8-foot doors, elegant crown moulding, ceiling speakers, and wide-plank engineered hardwood throughout. Expansive windows fill the home with natural light. The main floor is perfect for entertaining, featuring a chef's kitchen with high-end built-in appliances, an oversized island, and an industrial-grade range hood. The spacious family room includes a cozy gas fireplace and oversized windows overlooking the backyard. Upstairs, the primary suite offers a peaceful retreat with a Juliet balcony, a custom walk-in closet, and a spa-like ensuite with an oversized jacuzzi tub, glass shower, and double vanity. The fully finished basement has a separate entrance and includes 2 bedrooms, a full bathroom, a kitchen, and laundry. Designed with comfort and efficiency in mind, this home features dual HVAC systems and two electrical panels, plus two air conditioners for zoned climate control. It also includes 4 outdoor security cameras and motion sensors for added peace of mind. Step outside to a beautifully landscaped backyard with custom patio stonework, and enjoy the convenience of a professionally installed EV charging plug in the carport. Set on a quiet, family-friendly street, you're just steps to Etobicoke Valley Park, and within walking distance to Sherway Gardens, top schools, TTC, GO Transit, and major hospitals. Quick access to the QEW, Gardiner, and Hwy 427 makes commuting effortless. A rare opportunity to own a stylish, turn-key home with income potential in one of West Toronto's most sought-after communities. (id:60626)
Right At Home Realty
24 Finland Drive
Vaughan, Ontario
Gorgeous executive and impeccably maintained with one of the best, fantastic layouts in the neighborhood, this exquisite Aspin Ridge Home in the Kleindor Neighborhood features the highly sought-after CASSON model, situated on a premium 50-foot lot in the prestigious Kleinburg. Boasting approximately 6,000 sqft. of luxurious living space, this home includes a spacious 4049 sqft. across the main and second floors (excluding the basement), and over $200,000 in custom upgrades throughout. The grand family room and main floor office/den are highlighted by soaring 19-foot ceilings and elegant finishes, including a custom chandelier and a gas wall-mounted fireplace. The gourmet chef's kitchen is equipped with high-end appliances and premium cabinetry, perfect for culinary enthusiasts. The fully finished basement offers two separate living spaces with private entrances, one ideal for an in-law suite or live-in nanny, featuring 1 bedroom, 1 bathroom, and a full living/dining area and the second offers 2 bedrooms, 1 bathroom, and a generous living space making this home ideal for multi-generational living or rental potential. This home features a total of 7 bedrooms, 5 full bathrooms, and a main floor powder room, providing ample space for everyone. Additional highlights include a 3-car tandem garage, an extended driveway that accommodates up to 6 vehicles, and a private, fenced-in backyard with 6-foot fencing, perfect for creating your outdoor retreat. Located just minutes from Highway 427 and close to top shopping destinations, including Costco, Walmart, and Fortinos, this home is in a prime location. Plus, with a nearby park and convenient access to a school bus route, it's perfect for families. With everything you could want in a home, this is an opportunity you don't want to miss! (id:60626)
RE/MAX Gold Realty Inc.
455 Cumberland Avenue
Hamilton, Ontario
Great stand alone building approx. 10,250 sqft divided into 2 units. First unit is approx. 1,000 sqft being used for a public laundry facility. Second unit approx 7,250sqft of warehouse space with indoor loading dock and 2,000 sqft reception area, 4 offices, board room. Great set-up for many business type operations. (id:60626)
Royal LePage State Realty
975 - 985 Academy Way
Kelowna, British Columbia
RARE OPPORTUNITY for 24 units mixed commercial project in the University Area opposite Aberdeen Hall School. The site is strategically located within the walking distance to University Campus and the Aberdeen Hall School. This is a one of a kind opportunity in the university district. The project will have 21 X residential units and 3 x commercial retail units (total 24 Units) with a total gross floor area of 26,460 SF. Main floor : 3 Bedroom X 3 Units , Second floor: 3 Bedroom X 5 Units and 4 Bedroom X 1 Unit, Third floor: 3 Bedroom X 5 Units and 4 Bedroom X 1 Unit Fourth floor: 3 Bedroom X 5 Units and 4 Bedroom X 1 Unit. Proposed parking 36 stalls and 21 stalls for bicycle parking. The Seller delivers an approved Development Permit to the buyer. (id:60626)
Realtymonx
2505 W 37th Avenue
Vancouver, British Columbia
The Heights, an exclusive collection of 5 luxury townhomes offering elegance, functionality, and style in every detail! This 3-bed+Den, 3.5-bath residence spans 3 thoughtfully designed levels. The main floor boasts a spacious living room, a dining area perfect for family gatherings, and a gourmet kitchen with a 4'x10' island, custom oak cabinetry, integrated Sub-Zero fridge, Wolf 6-burner stove, and a large pantry. The upper level is a family retreat with 3 beds+ a primary suite with hotel-inspired ensuite. The versatile lower level includes a cozy theater/rec room, bedroom/office, and flexible gym space and exterior entry. Enjoy large front and back yards, covered parking, ample storage, and unbeatable walkability to all of Kerrisdale's amenities. Open House Sat/Sun July 12th/13th 2-4pm (id:60626)
Macdonald Realty
656 Crawford Street
Toronto, Ontario
Turnkey investment opportunity in the heart of Toronto. This fully renovated income-producing property features multiple (4) self-contained units, each updated from top to bottom with modern finishes and ready for tenants. Whether you're a first-time investor or expanding your portfolio, this property offers strong cash flow with minimal maintenance. Located in a high-demand area close to transit, parks, shops, and downtown, it's a rare chance to own a quality asset in one of Torontos most reliable rental markets. (id:60626)
Right At Home Realty
22178 124 Avenue
Maple Ridge, British Columbia
Drive through your private gated entry to a fully renovated 5,200 sqft custom-built home. This beautifully updated residence features a massive primary suite with walk-in closet and spa-inspired ensuite, a fully remodelled kitchen with quartz counters, spice kitchen, and high-end stainless appliances. New flooring, custom cabinetry, and LED lighting elevate every corner of the home. Enjoy the versatility of a 2-car garage with a spacious games room or potential bedroom above, plus a 3-bed, 2-bath suite ideal as a mortgage helper. The expansive lot offers endless possibilities: enjoy luxury living now while holding for future development. A rare opportunity in one of Maple Ridge´s most promising locations! (id:60626)
Sutton Premier Realty
7 Bernini Court
Hamilton, Ontario
Welcome to 7 Bernini Court a beautifully appointed 3,480 square foot two-storey home located in a quiet, family-friendly neighbourhood on Hamiltons West Mountain. Set on a generous 109 x 217 ft lot, this property offers impressive curb appeal with professionally landscaped front and rear yards, creating a peaceful, resort-like atmosphere. The large driveway provides parking for up to nine vehicles and leads to a spacious three-car garage. Step through grand 8-foot double doors into a bright, two-storey vaulted foyer that sets the tone for the homes open and airy layout. The main floor features elegant 30 x 30 white porcelain tile throughout the dining room and eat-in kitchen. A clean, modern design includes white cabinetry, quartz countertops and backsplash, a built-in espresso station with full-height pantry storage on both sides, and a large island perfect for everyday meals or entertaining. Sliding doors off the dinette lead to a 16 x 35 ft covered porch overlooking the backyard oasis complete with a 16 x 32 ft inground saltwater pool, ideal for hosting family and friends. Upstairs, youll find four spacious bedrooms and two well-appointed bathrooms, along with a convenient laundry room all featuring heated floors. The finished basement includes a self-contained one-bedroom apartment with a separate entrance, perfect for extended family or rental potential. This home offers comfort, space, and style a great fit for families or those looking for flexible living options in a desirable location (id:60626)
Royal LePage State Realty
7 Bernini Court
Hamilton, Ontario
Welcome to 7 Bernini Court — a beautifully appointed 3,480 square foot two-storey home located in a quiet, family-friendly neighbourhood on Hamilton’s West Mountain. Set on a generous 109 x 217 ft lot, this property offers impressive curb appeal with professionally landscaped front and rear yards, creating a peaceful, resort-like atmosphere. The large driveway provides parking for up to nine vehicles and leads to a spacious three-car garage. Step through grand 8-foot double doors into a bright, two-storey vaulted foyer that sets the tone for the home’s open and airy layout. The main floor features elegant 30 x 30 white porcelain tile throughout the dining room and eat-in kitchen. A clean, modern design includes white cabinetry, quartz countertops and backsplash, a built-in espresso station with full-height pantry storage on both sides, and a large island perfect for everyday meals or entertaining. Sliding doors off the dinette lead to a 16 x 35 ft covered porch overlooking the backyard oasis — complete with a 16 x 32 ft inground saltwater pool, ideal for hosting family and friends. Upstairs, you’ll find four spacious bedrooms and two well-appointed bathrooms, along with a convenient laundry room — all featuring heated floors. The finished basement includes a self-contained one-bedroom apartment with a separate entrance, perfect for extended family or rental potential. This home offers comfort, space, and style — a great fit for families or those looking for flexible living options in a desirable location (id:60626)
Royal LePage State Realty
8312 Wellington Road 124 Road
Guelph/eramosa, Ontario
Welcome to 8312 Wellington Road 124 - not your average country property! Nestled on approximately 9.75 acres stands this impressive 3600 sq.ft completely renovated and updated family home. Split floor plan on the upper level - 3 large bedrooms with custom closets, large main bathroom and laundry room on one half and a Primary Retreat covers the rest with a fabulous ensuite - no storage issues here and a spacious custom walk-in closet. The main floor has fabulous space to spread out and entertain family and friends. Spacious dining room with plentiful windows and wide open views to host all your large gatherings. Prepare your feasts in the magnificent custom kitchen with high end Bosch appliances, a 71/2 ft wide island, quartz countertops and storage for days! Relax in the cosy family room next to the fireplace which also contains a large walk-in coat closet and powder room. Need a home office - this home has that too! So many amazing things to enjoy living here. Everyday day you get to enjoy the calming expansive views, nature and privacy with so much room to entertain and plenty of space for the kids to run around. Enjoy happy hour on the oversized TREX deck while taking in the spectacular sunset views .Big plus is you get to enjoy the peace, privacy and tranquility of country living yet your only 10 minutes to the City of Guelph and all the conveniences of shopping, restaurants, nightlife and entertainment. Make your move to the fresh country air today! (id:60626)
Coldwell Banker Neumann Real Estate
1046 Dovercourt Road
Toronto, Ontario
Welcome to This Stunning Victorian Home! Fantastic opportunity to Live and/or invest in one of Toronto's hottest West end neighbourhoods! This Meticulously maintained Legal duplex offers 2 1/2 Levels of large bright living space, 12ft Ceilings (Main & 2nd Flr), 5+1 Bedrooms,3 Newly Renovated Kitchens, 3 Newly Renovated washrooms & Much More! This home features 2 large (above grade) units PLUS a Large 2 level in-law suite (Each offering a Separate kitchen & Washroom!). Property is fully tenanted! Close proximity to George Brown College -Steps away from TTC, Restaurants, Shops, Nightlife & more! **Extras Recently Renovated! Brand new windows throughout! (2023) (id:60626)
Forest Hill Real Estate Inc.
9081 124 Street
Surrey, British Columbia
This stunning 8-bedroom, 7-bathroom home offers unmatched space and versatility, making it ideal for large families. Upstairs, you'll find 5 spacious bedrooms and 5 bathrooms providing plenty of room for family members, while one bedroom on the main floor is perfectly suited for parents or those looking for easy access. The home features a fully equipped spice kitchen, and a 2-bedroom side suite that generates consistent rental income. With ample bathrooms, including several en-suites, every family member can enjoy their privacy. Conveniently located near to all level of schools. (id:60626)
Century 21 Coastal Realty Ltd.
309 Cockshutt Road
Brantford, Ontario
Stunning 5.26 ac "Rural Masterpiece" located mins W of Brantford/403-incs 2018 cust. blt home introducing 2379sf living space, 2379sf WO lower level & 759sf htd 3-car garage. Ftrs "World Class" kitchen sports ample cabinetry, BI appliances, contrast island, backsplash, quartz counters & dining area enjoys patio door WO to deck incorporates swim spa, living room incs cath. ceilings & BI fireplace, primary bedroom w/5pc en-suite & WI closet, 2 bedrooms, laundry room & 3pc bath. Lower level offers family room, 2 add. bedrooms, 4pc bath & storage/utility rooms. Impressive ins/htd/cooled 5750sf shop (2020) ftrs office, washroom, upper level unit, overhead doors & front overhang. Shop rented til Dec. 1/25. Extras-prof. landscape, n/g furn/AC, htd bath floors, well w/purification, invisible pet fence, septic & potential to sever aprx. 1.5ac lot. (id:62611)
RE/MAX Escarpment Realty Inc.
309 Cockshutt Road
Brantford, Ontario
Stunning 5.26 ac Rural Masterpiece located mins west of Brantford & 403 offering over 400ft of paved road frontage overlooking manicured grounds extending to scenic forest area. Positioned majestically on this coveted piece of creation is 2018 custom built one storey home introducing 2,379sf of flawless main floor living space, 2,379sf fin. lower level enjoying walk-out & direct access into 759sf heated 3-car garage. Gorgeous tailored stamped concrete stair system, adorned with low maintenance perennial gardens & extensive armour stone accents, provides entry to this authentic Country Estate loaded w/built-in cabinetry handcrafted by former professional cabinetmaker owner. A world class kitchen is sure to impress the most discerning chef or foodie sporting beautiful cabinetry, premium built-in appliances, designer contrast island, stylish backsplash, quartz countertops & adjacent dining area incs patio door WO to elaborate elevated private rear deck system accessing luxury swim spa -continues to bright living room highlighted w/shiplap cathedral ceilings, wall to wall windows & chic fireplace set in reclaimed wood feature wall. Primary bedroom w/5pc en-suite & WI closet, 2 bedrooms, laundry room & 3pc bath complete main level design. Relax or entertain in comfortable confines of lower level family room - leads to 2 add. bedrooms, 4pc bath & multiple storage/utility rooms. Plank style tile flooring compliments the opulent interior w/sophisticated flair. Car Enthusiasts, Truckers, Hobbyists or Small Business Operator main never leave 2020 built, impressive insulated/heated/cooled 5750sf shop presenting endless possibilities & uses incs separate showroom/office, washroom, upper level living area, several insulated overhead roll-up doors & classic front overhang. Shop rented until Dec. 1/25. Extras - n/g furnace, AC, heated tile bath floors, ex. well w/purification, invisible pet fence, septic & more! Bonus - potential to sever aprx. 1.5ac lot. Country Perfection! (id:60626)
RE/MAX Escarpment Realty Inc.
129 & 131, 10985 38 Street Ne
Calgary, Alberta
OWNER MOVING TO BIGGER FACILITY. This is your chance to own these 2 bays with Concrete mezzanines, 2 drive in doors, Fully front fixtured for office or showroom and back warehouse with total of 5827 Sqft of space offering for sale. DC zoning allows full flexibility for business of your own choice. Quick access to Stoney trail and Deerfoot trail. Short distance to Airport. 22 ft ceiling Clearance to warehouse. Total of 10-11 Parking spots available with 5 at the front and 6 next to back door loading doors. Almost all uses are allowed including automotives. Bay 129 can be purchased separately. Size of unit 129: 1833 Sqft Main Leval + 733 SQFT mezzanine level (Some added revenue for mezzanine office of 129 is rented for $1500 Per month. ) Size of 131: 3261 Sqft Main Level + 969 SqFt Mezzanine Level. (id:60626)
Royal LePage Solutions
474 Snowsell Street N
Kelowna, British Columbia
Welcome to 474 Snowsell! Stunning new build family home with legal suite, located in the sought-after neighborhood of North Glenmore. This quality-built home features eight bedrooms and eight bathrooms, which includes 2 bed, 1 bath legal suite. The main floor features open-concept kitchen with large island, quartz countertops, custom cupboards and stainless appliances. The kitchen seamlessly flows into the large living room accompanied by a cozy gas fireplace. The main floor features 2 master bedrooms with walk in closets & oversized en-suites! The top floor of the main home boasts of 4 master bedrooms with en suites and walk in closets. Oversize living room on the top floor leading to the deck, perfectly situated for entertaining indoor or outdoor! Enjoy the modern and sleek design of the home with glass railings, extravagant backsplashes, beautiful tile work highlighting the gas and electric fireplaces, high quality vinyl flooring. Attention to detail shows thru feature walls and quality finishes throughout the home. Attached is a triple garage with parking for at least four more vehicles. This home is conveniently located within walking distance to North Glenmore Elementary and Dr. Knox School, close to City Transit, Shopping, and a short drive to Downtown Kelowna. It is located 10 minutes from the airport and UBC. Additional features include built in vacuum system, fully irrigated yard, modern wave security camera system and comes with 2-5-10 year warranty. (id:60626)
Century 21 Assurance Realty Ltd
8711 82 Av Nw
Edmonton, Alberta
FULLY RENOVATED IN 2011. RELIGIOUS ASSEMBLY ZONING APPROVED IN 2011. LOTS OF UPGRADES. EXCELLENT HIGH TRAFFIC LOCATION. AMPLE PARKING. CERAMIC TILE FLOORS. 8 MAIN FLOOR OFFICES PLUS KITCHEN. 9 SECOND FLOOR OFFICES. 3 SETS OF WASHROOMS. CLOSE TO BONNIE DOON SHOPPING CENTRE, UNIVERSITY OF ALBERTA AND DOWNTOWN. BEAUTIFUL LOWER FLOOR SANCTUARY WITH SKYLIGHTS. SEEING IS BELIEVING. PLEASE DO NOT APPROACH CHURCH OR STAFF. (id:60626)
Century 21 Signature Realty

