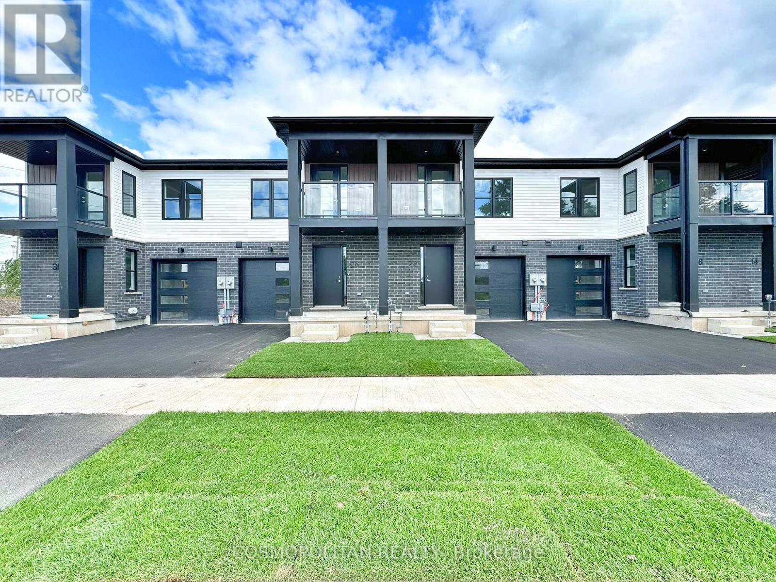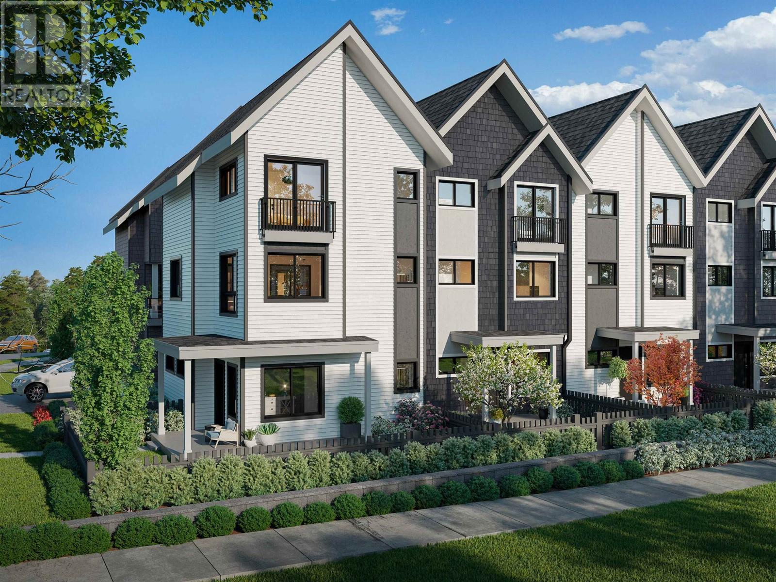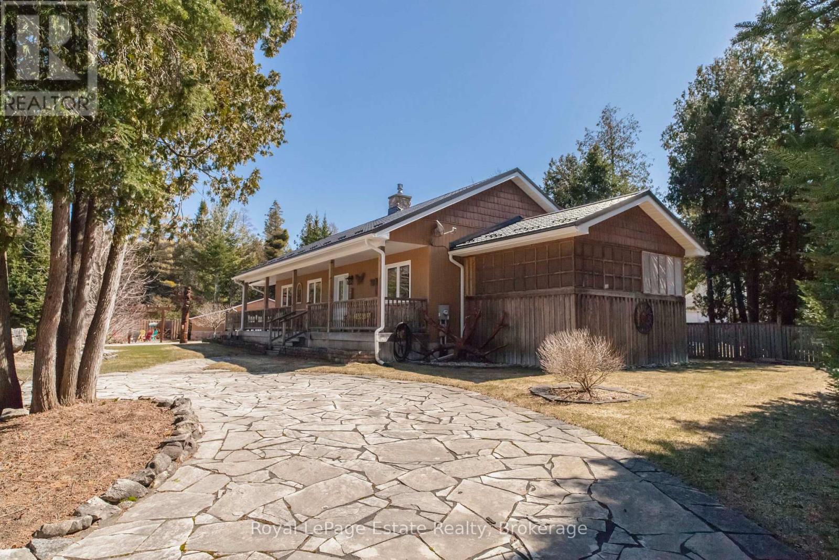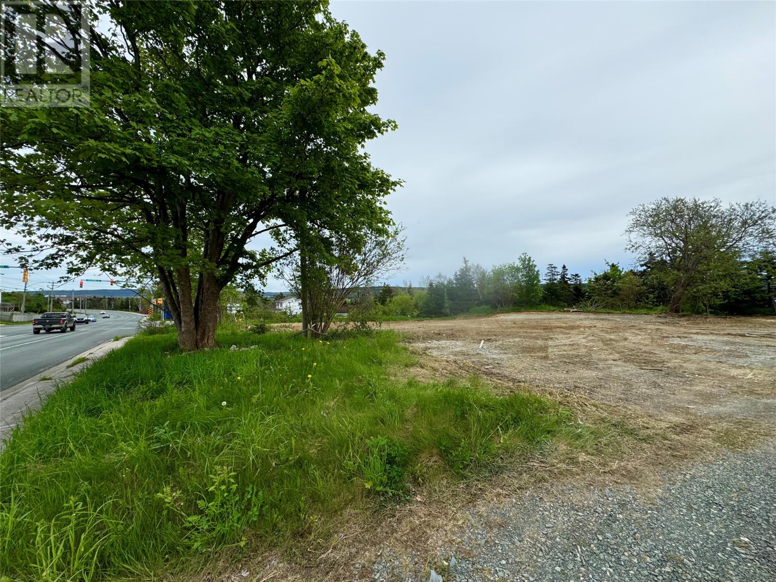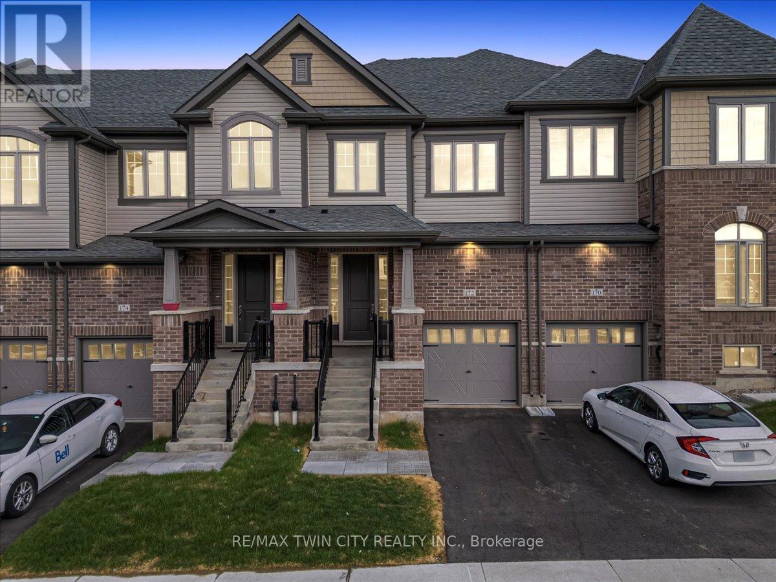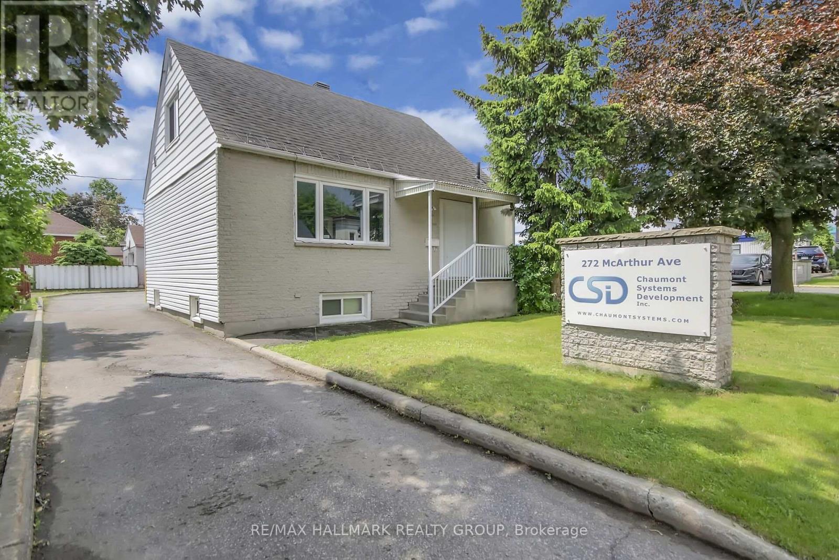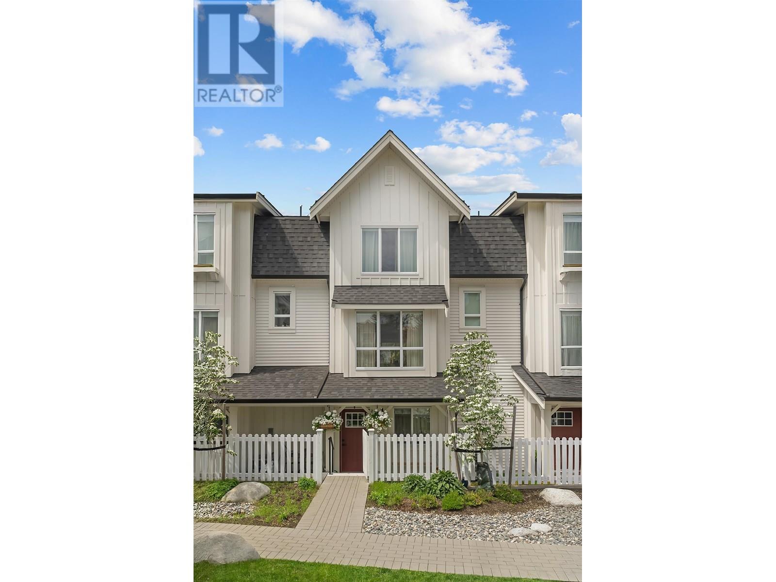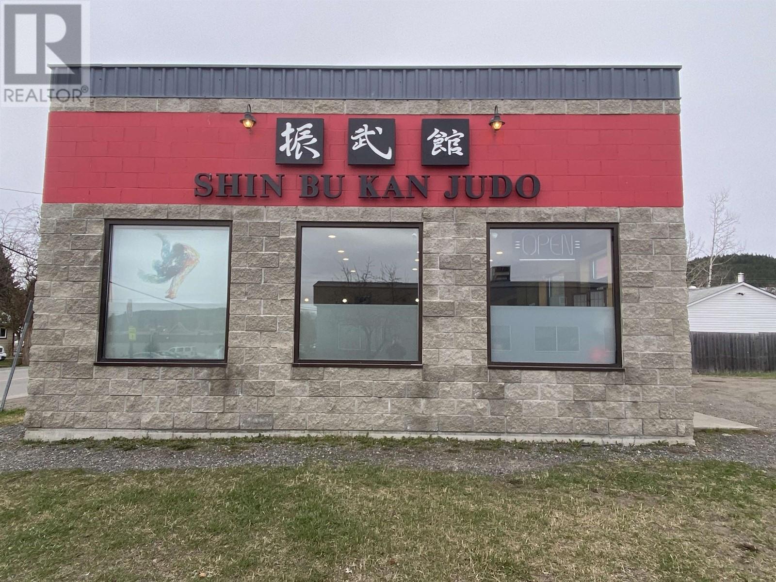5561 Haslam Dr
Port Alberni, British Columbia
Located in one of Port Alberni’s most sought-after neighbourhoods, this meticulously maintained North Port home offers the perfect blend of comfort, functionality, and location. Step into a grand entryway that opens to a spacious living room with a cozy gas fireplace and an elegant formal dining area—ideal for entertaining or family gatherings. The well-appointed kitchen features stainless steel appliances, a center island, and a bright eating nook overlooking the inviting family room, which flows seamlessly to the fully fenced backyard. A two-piece bathroom and a laundry room conveniently connect to the double-car garage. Upstairs, you'll find four generous bedrooms, including a primary suite complete with a walk-in closet, jetted soaker tub, and separate shower. A large bonus room provides extra space for a home office, playroom, or media lounge. Outside, enjoy alley access, a wired detached shed, raised garden beds, and a covered patio perfect for year-round enjoyment. All of this just steps from John Howitt Elementary, walking trails, parks, and shopping—making this the ideal home for families in one of Port Alberni’s finest subdivisions. (id:60626)
Exp Realty (Na)
22 Marina Place
Welland, Ontario
Waterfront Freehold Townhome in Niagara, Where Modern Luxury Meets Waterfront Serenity. ITS NOT JUST ANOTHER TOWNHOUSE ITS A LIFESTYLE! Discover a rare opportunity to own a freehold townhome fronting directly onto the picturesque Welland Canal with water views and canal-side trails at your doorstep. Whether you're sipping coffee on your private balcony or unwinding overlooking the water, every moment here feels like a retreat. This brand-new, beautifully designed home offers over 1,500 sq.ft. of luxurious living space with $100,000+ in premium upgrades. Featuring a sunlit open-concept layout, 9-ft smooth ceilings, luxury vinyl plank flooring, quartz countertops, brand-new stainless steel appliances and an upgraded kitchen with a large island, this home is built to impress. The spacious 10x10 rear deck and private balcony bring the outdoors in.The upper level includes 3 spacious bedrooms, a versatile loft/office space, convenient second-floor laundry, and a serene primary bedroom features a waterview right from your bed and an ensuite bath and walk-in closet. The home also features an attached garage with inside entry, paved driveway, and modern curb appeal. Zoning permits short-term rentals (Airbnb-friendly), making this an ideal opportunity for investors, retirees, or anyone seeking a peaceful, waterfront lifestyle. The Unique layout of the basement and 3pc rough-in and large window allows future owners to add an additional unit downstairs for extra room and income. Located in a growing, vibrant community minutes from Welland Hospital, Seaway Mall, Niagara College, and Hwy 406. Tarion Warranty included. Book your showing today to see all this beauty in person. (id:60626)
Cosmopolitan Realty
664167 Road 66 Road
Ingersoll, Ontario
Peaceful Country Living on Just Over 2 Acres. Welcome to your own countryside property! Nestled on a private and mature treed lot just over 2 acres, this spacious property offers comfort, versatility, and room to breathe .This home features three bedrooms and three bathrooms(basement bathroom needs to be completed) , including two oversized upstairs bedrooms both large enough to serve as a primary suite, giving you flexible living options. The walk-out basement offers excellent potential for an in-law suite or additional living space with some renovations to put your own touch on the space. Enjoy year-round comfort with a newer heat pump (approx. 2.5 years old) and unwind on the newer front deck (2024) or the expansive back deck, perfect for outdoor entertaining or peaceful morning coffee surrounded by mature trees and nature. Car enthusiasts or hobbyists will love the double car garage and the pole barn with a steel roof, ideal for snowmobiling (trails are nearby), a workshop, or a quiet getaway space strategically located away from the house for added privacy and noise separation. Whether you're looking for a family home, a multi-generational setup, or simply want to escape the hustle and bustle of city life, this private country retreat offers it all. (id:60626)
Revel Realty Inc Brokerage
8 10373 240a Street
Maple Ridge, British Columbia
Welcome to Kin & Kith, a collection of 30 contemporary townhomes located just minutes from the stunning natural beauty of Maple Ridge, offering the perfect balance of urban convenience & outdoor adventure. This home offers a flex space on the lower floor with a single tandem garage + carport for quick in & outs. Main floor offers a full vanity powder room, L-shaped kitchen with pantry, 3-seater island, & LOTS of counter space. 3 more seats hang off the living room making it perfect for large gatherings. Upstairs has a primary bedroom with walk-thru closet, two full-size secondary bedrooms, & stacked laundry w/storage. LG stainless appliances with gas range, W/D, 9' ceilings on lower & main, forced air heat, + $16,800 IN EXTRAS! PRIME LOCATION w schools, bus, park, sports complex, community center, and grocery store just a short walk away. Easy access to HWY#7. Amenities include a natural kids´ playground & pergola covered outdoor BBQ kitchen with fire bowl lounge & dining area. Plan A1. All renderings are of B plan (id:60626)
Keller Williams Ocean Realty Vancentral
204 Seventh Street N
South Bruce Peninsula, Ontario
LOCATION, LOCATION!! Quality, Custom-Built Bungalow Just Steps from North Sauble Beach! Welcome to your Beach Oasis only 1.5 blocks from the sand in a prime location. This immaculately maintained home is nestled on a beautifully landscaped, treed, and partially fenced lot, perfect for soaking up the beach life. Thoughtfully designed inside and out, enjoy a wraparound covered deck, an entertainer's dream outdoor area, and an insulated sunroom featuring a hot tub. Hosting guests? There's a charming insulated Bunkie, a custom stone firepit area, outdoor shower, stunning stonework, and even a one-of-a-kind totem pole that sets the summer vibe! Built in 2009, this open-concept bungalow, featuring wheelchair accessible hallways and doors, custom Cherry kitchen cabinets, a cozy gas fireplace, spacious primary bedroom, and convenient Central Vac. Need storage? A 5'1 crawl space has you covered, along with a garage, workshop area, and full-use generator for peace of mind. Steps to the beach, designed for comfort, and built for fun, your Sauble Beach dream starts here! (id:60626)
Royal LePage Estate Realty
147-149 Thorburn Road
St. John's, Newfoundland & Labrador
Outstanding site in the City near all amenities! Rare .73 acre that is zoned A2 & offers many opportunities. Architectural plans with listing agent on; 1. proposed 32 condo development (zoning could accommodate a 6 storey Bldg) & 2. an affordable housing concept plan showing 49 apartments (subject to City approval). Stage 1 Environmental assessment has been completed. Land borders Red Bridge River & Goldstone St. (id:60626)
RE/MAX Infinity Realty Inc.
172 Broadacre Drive
Kitchener, Ontario
Welcome to this modern style beautiful 3 bedroom town with lots of upgrades and nestled in an upscale community. This stunning home offers almost 2300 sqft of living space and a great value to your family! It is complete open concept style from the Kitchen that includes an eat-in area, hard countertops, lots of cabinets, access to beautiful backyard, upgraded SS appliances and big living room. 2nd floor offers Primary bedroom with En-suite, walk-in closest and stunning views at the back along with 2 decent sized other bedrooms. Finished basement can be used for entertainment, home gym or office and it offers one additional full bathroom. Beautiful elevation makes it look more attractive. Shopping Malls, Parks, Schools and highways are closed by. Do not miss it!! (id:60626)
RE/MAX Twin City Realty Inc.
272 Mcarthur Avenue
Ottawa, Ontario
Commercial building in excellent condition and a well-designed use of space. 1420 sq feet of fully furnished office space on three levels consisting of a vast reception area, four offices, two on the main level with a 2-piece bathroom and two on the second floor. Large boardroom in the basement with a 3-piece bathroom with a shower, a kitchenette and a storage area. Industrial wall-to-wall carpeting in the boardroom, staircase and second floor. Vinyl plank on the main floor, staircase to the basement and in the kitchenette. 5 paved parking spots at the rear of the building with a private driveway. Water backflow valve installed in 2022 as per City By-Law. Excellent signage visibility from busy McArthur Ave. Transitional Mainstream zoning permits a wide range of uses, including retail, offices, medical facilities, restaurants, and take-out establishments. Newer windows and additional insulation in the attic. New roof in 2009. (id:60626)
RE/MAX Hallmark Realty Group
712045 Range Road 90
Rural Grande Prairie No. 1, Alberta
An absolute dream for cattle farmers, this fully functional and thoughtfully laid-out property offers the perfect blend of productivity, comfort, and rural charm. Spanning 149.6 acres and zoned AG, this parcel is ideally set up for livestock with lush, green pastures that have been fully fenced and cross-fenced into three separate grazing sections—allowing for effective rotational grazing and land management. The heart of the operation is a solar-powered, motion-sensor live waterer connected to a generous 20x30 meter dugout, ensuring a sustainable and efficient water supply for your herd. The land easily supports 30 pairs throughout the summer thanks to high-quality native grasslands and thoughtful pasture maintenance. A spring runoff flows through the middle of the property, along with a beautiful natural tree buffer that provides shelter and wind protection—ideal for keeping livestock safe and comfortable in every season. Infrastructure is a standout, featuring a 30x40 radiant heated SHOP with a sub-panel for additional electrical needs, gravel floor, and a built-in stable connected directly to the pasture. Whether for calving, sorting, or storing feed and equipment, this shop is versatile and built to handle the demands of ranch life. A freshly drilled water well was added during the installation of the 2016 20'x76' MINT-CONDITION MOBILE HOME, which also features a 500-gallon propane tank, new furnace and pressure tank and 2016 septic system with pump-out. The home itself is spacious and bright with 1,520 sq. ft., offering 4 bedrooms, 2 bathrooms, and a wide open-concept living space. The kitchen is a chef’s delight with stainless steel appliances, bar seating, a pantry, soft-close cabinets, tile backsplash, and a reverse osmosis water system. The primary suite includes a walk-in closet, ensuite with dbl sink vanity + a shower, and a pasture-view window overlooking your cattle from bed—rural luxury at its finest. The smaller of the 3 spare bedrooms is located nex t to the primary suite, while at the far end of the mobile is the other 2 spare bedrooms and a full 4 pc bathroom. Step outside onto the west-facing full-length deck, perfect for evening sunsets, complete with a pergola included. Two 10x10 sheds, raised garden beds already planted with potatoes, beans, and carrots, plus an abundance of raspberries and Saskatoon berry bushes line the property, offering true homestead potential. Just 5 minutes to Wembley and 10 minutes to Beaverlodge, this well-located, fully equipped farm is truly TURNKEY and ready for your herd. A rare opportunity for serious cattle producers or those looking to step into a ready-made operation. Book your private tour today—this is the cattle farm you’ve been waiting for! (id:60626)
Grassroots Realty Group Ltd.
98 24951 112 Avenue
Maple Ridge, British Columbia
3 Bed + Den Now Starting from $799,900! Welcome to The Falls at Kanaka Springs-Maple Ridge´s most exciting new townhome community! Enjoy resort-style living with access to the Coho Club, featuring a heated pool, gym, yoga studio, theatre room & more. Every home includes natural gas forced air heating, A/C rough-in, gas range, LG appliances, roller blinds & laminate throughout the main floor. Visit our Home Store & 3 stunning show homes, open daily 11-5 (id:60626)
Stonehaus Realty Corp.
268 B Lake
St. Charles, Ontario
ONE OWNER!! 1650 SQFT CUSTOM BUILT LAKEFRONT HOME NESTLED IN BEAUTIFUL WEST ARM OF LAKE NIPPISSING!!! ESCAPE TO YOUR YEAR ROUND LAKESIDE RETREAT WITH THIS METICULOUSLY MAINTAINED PURPOSE BUILT HOME. THE SELLERS DESIGNED IT FOR COMFORT, STYLE, YEAR ROUND ENJOYMENT, AND A REWARDING LIFESTYLE. THIS GEM OFFERS: 1) HIGH EFFICIENT GAS IN FLOOR HEATING THRU OUT (VIESSMANN BOILER) + AIR CONDITIONING + BONUS HEAT PUMP SYSTEM, 2) EXTRA HIGH CEILINGS (10 ft) THAT FLOODS THE HOME WITH NATURAL LIGHT AND CREATING THAT FEEL OF OPENNESS, 3) LARGE GENTLE SLOPING ,KID-FRIENDLY SANDY SHORELINE, PERFECT FOR ENTERTAINING, SWIMMING AND LAKESIDE FUN, 4)CONVENIENT DRIVE THRU GARAGE TO LAKE WITH AN ADDITIONAL UNFINISHED LOFT ABOVE, 5) 15 FT HIGH GARAGE DRS, 6) STYLISH CUSTOM KITCHEN FOR THE CHEF, 7) ELEGANT AND FUNCTIONAL 5 PC MAIN FLR BATHROOM WITH TOWEL WARMER, 8) TWO LAKESIDE DOCKS, GAZEBO AND FIREPIT, 9) BACKUP GENERATOR 17KW ($10,000), 10) SPRAY FOAMED GARAGE WITH IN FLR HEATING READY TO BE INSTALLED, 11) APPROVED SEPTIC AND DRILLED WELL, JUST MOVE IN ALL THE APPLIANCES ARE INCLUDED. WHETHER YOUR LOOKING FOR A CONVENIENT PEACEFUL RETREAT, A FAMILY HOME OR PRIVATE GETAWAY, THIS ONE DELIVERS ON ALL FRONTS. SEIZE YOUR RARE OPPORTUNITY TO OWN A SLICE OF QUALITY WATERFRONT THAT WILL OFFER COMFORT AND MEMORIES FOR THE WHOLE FAMILY. ALL OF THIS LOCATED WHERE NATURE, BOATING,SWIMMING,FISHING, RELAXING AND ALL OUTDOOR ACTIVITIES ARE ENHANCED. (id:60626)
Guarantee Permanent Realty Ltd.
125 Cedar Avenue
100 Mile House, British Columbia
Commercial building in the downtown core of 100 Mile House. Prime location on a busy corner with lots of foot traffic, would make a great cafe/coffee shop, retail store, offices or more. Solid concrete block construction. Well kept building. Current zoning allows expansion up to 6695 sq. ft. with potential for residential spaces above. Currently the home of a Judo Dojo. Set up as a large open hall and has two wash/change rooms with showers. On-site parking. Clean environmental Phase 1. Recent heating system upgrades. (id:60626)
RE/MAX 100


