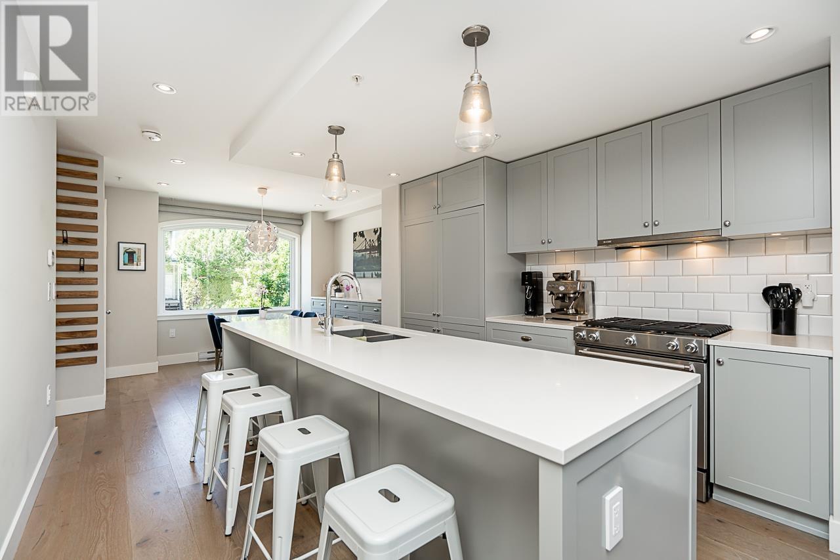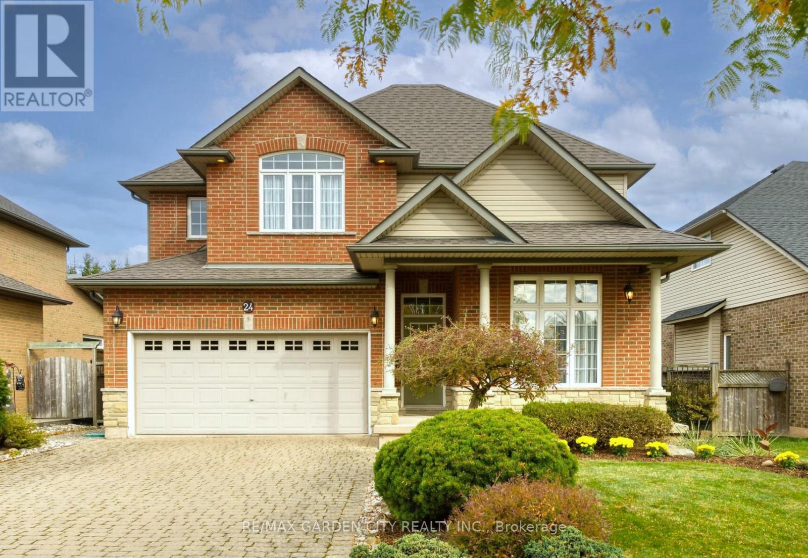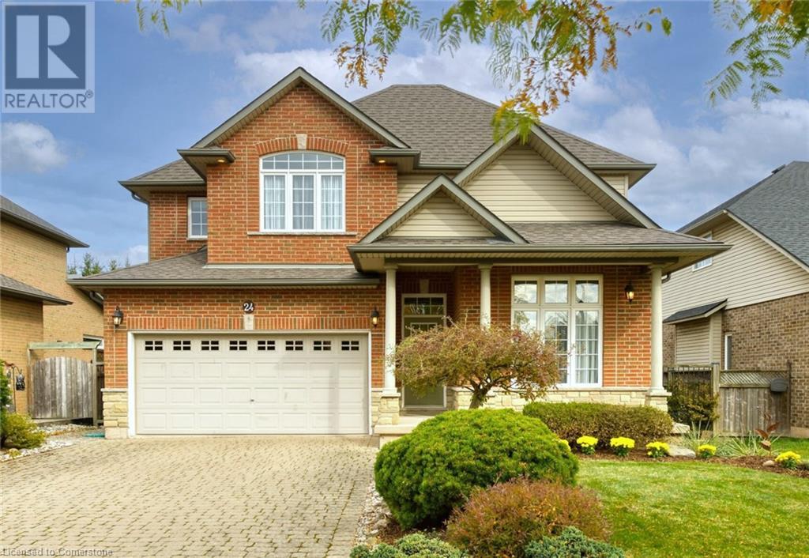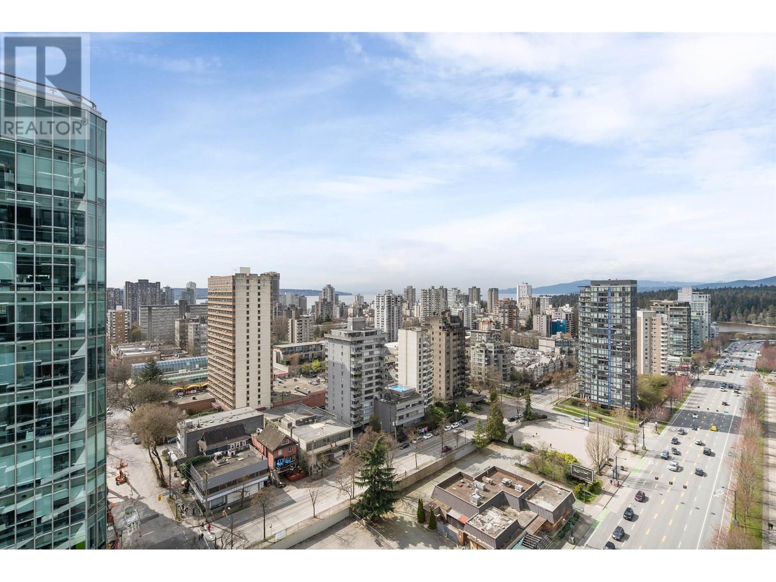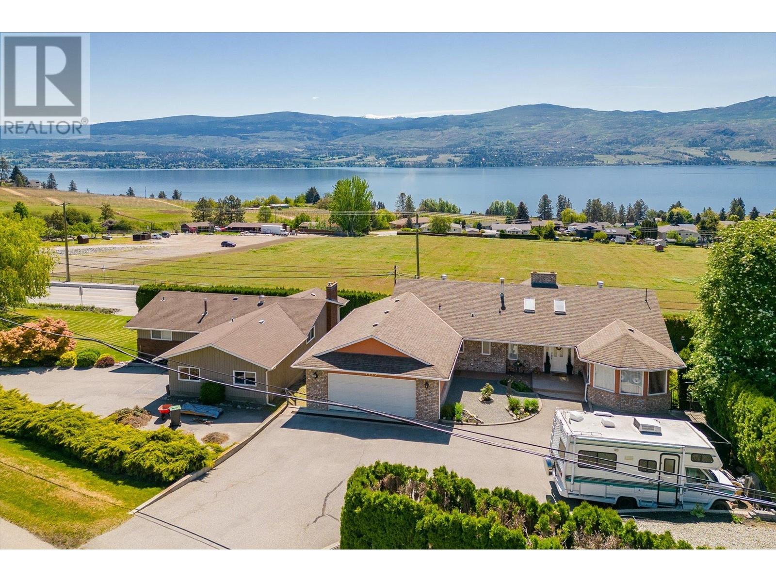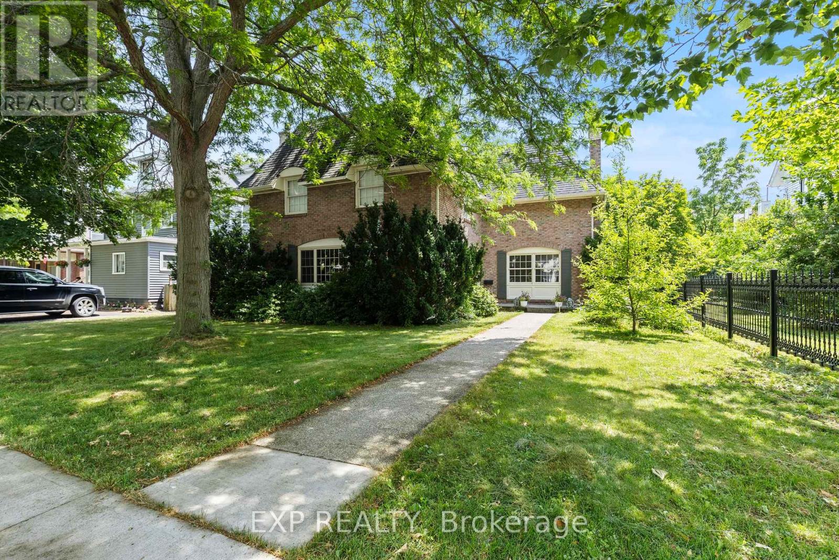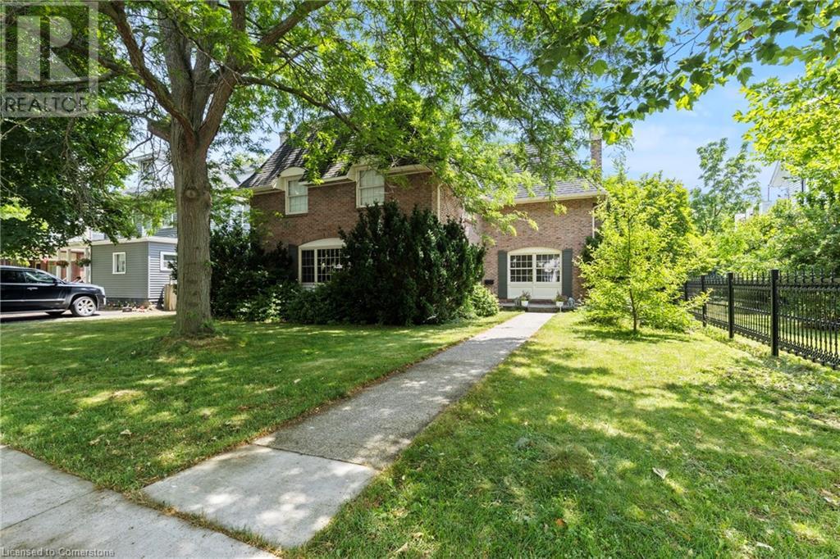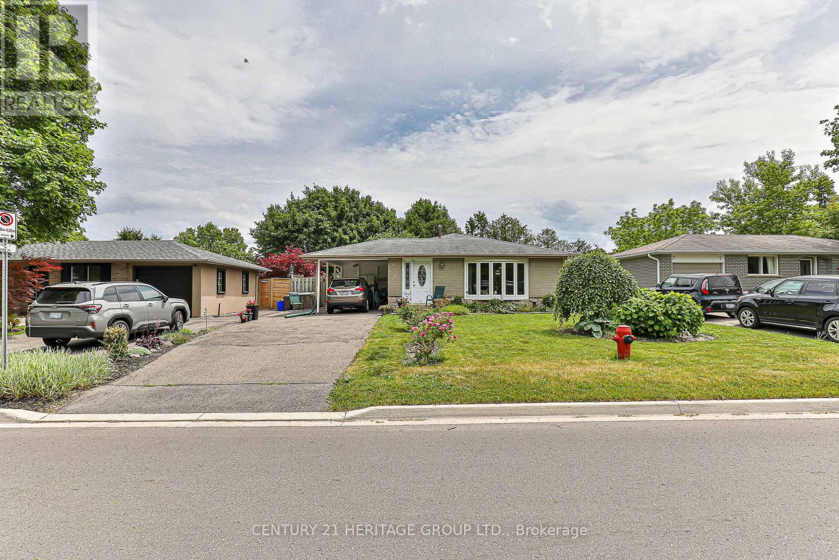4320 Knight Street
Vancouver, British Columbia
DISCOVER THE PERFECT TOWNHOME! Blending Beautiful Style & Design with Incredible Modern Technologies & Features. This beautiful home ft. 2 bedrms + 2 full luxurious bathrooms. Upgraded with SMART features for Alarm, Thermostat, Lighting, Window Coverings, Fireplace, & newly installed Air Conditioning! Flexible floorplan with large balcony & easily defined principal rooms allow for a great flow, daily living, & entertaining. Enjoy the ambiance of luxury finishes: hardwood floors, High end Hunter Douglas window coverings, ample island & kitchen storage with quartz countertops, side by side integrated fridge, & stainless steel appliances. Gated community provides security & attached garage allows ease of access with add´l storage. 5mins walk: Kingsway with amenities like Save-On, gyms, and restaurants (id:60626)
Faithwilson Christies International Real Estate
12 Russell Street
Halton Hills, Ontario
Welcome to this beautifully updated and meticulously maintained home, offering 3 + 1 bedrooms, 4 bathrooms, and over 2,000 sq ft of living space in one of Georgetown's most desirable neighborhoods. Step inside to find engineered hand-scraped hardwood flooring throughout, setting the tone for the quality and care poured into every detail. The Chef's dream kitchen features a large family-sized layout with an oversized Corian island, stainless steel appliances, soft-close cabinets and cupboards, large pantry and pot drawers, and a spacious eat-in area perfect for family gatherings or entertaining. A walk-out leads to a tranquil, private yard with a low-maintenance DuraDeck deck, ideal for outdoor relaxation. Upstairs, retreat to your primary suite oasis, complete with a spa-like 4-piece ensuite featuring a glass shower, elegant clawfoot tub, and a walk-in closet. Two additional large bedrooms are serviced by a sparkling 4-piece bath, offering ample space for children or guests. The fully finished basement adds incredible versatility, with a fourth bedroom featuring an above grade window, a spacious recreation room, wet bar, and a 3-piece bath, perfect potential for an in-law suite or multi-generational living. Located in a prime location, just steps from Hungry Hollow trails, top-rated schools, shopping, and restaurants, this home effortlessly blends luxury, function, and convenience. This is the one you've been waiting for, truly turn-key and ready to welcome its next family. (id:60626)
Century 21 Millennium Inc.
24 Jeanette Avenue
Grimsby, Ontario
Stunning 4 Bedroom Home Custom Built by Giuliana Homes Ltd. This one-owner home is impeccable inside and out! Located among other upscale homes by waterfront neighborhood and across from local park. Bright and spacious principle rooms with 9 foot ceilings. Main floor great room with gas fireplace open to large kitchen with abundant cabinetry and appliances. Sliding doors from kitchen lead to lush and private backyard with deck and patios. Open staircase to upper level leads to spacious and gracious primary bedroom with spa-like ensuite bath with jetted tub. Additional 3 bedrooms with 5 piece bath. Loft easily converted to 4th bedroom just by adding a door! Lower level 90% finished with rec room, exercise room and fruit cellar. OTHER FEATURES INCLUDE: 2 1/2 baths, bedroom level laundry room, new roof shingles 2016, kitchen appliances with gas stove, garage door opener, double drive with interlock paving, hardwood floors. Central air, central vac, washer/dryer, window treatments. Hot water tank is owned. Pride of ownership is evident throughout this home! (id:60626)
RE/MAX Garden City Realty Inc.
24 Jeanette Avenue
Grimsby, Ontario
Stunning 4 Bedroom Home Custom Built by “Giuliana Homes Ltd”. This one-owner home is impeccable inside and out! Located among other upscale homes by waterfront neighborhood and across from local park. Bright and spacious principle rooms with 9 foot ceilings. Main floor great room with gas fireplace open to large kitchen with abundant cabinetry and appliances. Sliding doors from kitchen lead to lush and private backyard with deck and patios. Open staircase to upper level leads to spacious and gracious primary bedroom with spa-like ensuite bath with jetted tub. Additional 3 bedrooms with 5 piece bath. Loft easily converted to 4th bedroom just by adding a door! Lower level 90% finished with rec room, exercise room and fruit cellar. OTHER FEATURES INCLUDE: 2 1/2 baths, bedroom level laundry room, new roof shingles 2016, kitchen appliances with gas stove, garage door opener, double drive with interlock paving, hardwood floors. Central air, central vac, washer/dryer, window treatments. Hot water tank is owned. Pride of ownership is evident throughout this home! (id:60626)
RE/MAX Garden City Realty Inc.
2105 620 Cardero Street
Vancouver, British Columbia
True Coal Harbour Location. Cardero by the esteemed developer Bosa Properties. Designed by Henriquez Partners. Winner for Architecture in the 2022 Grand Prix du Design Awards. This 2-bedroom corner home seamlessly blends urban sophistication with serene waterfront tranquillity. Just a 30-second walk to Coal Harbour Seawall, 6 min to Stanley Park, and 10 min to Financial District/SkyTrain. Features three balconies offering breathtaking ocean, park, and city views. It is equipped with a Control4 System, exquisite Italia cabinetry, motorized roller blinds, and high-end Miele appliances. Additional amenities include a parking spot with an EV charger, a secure storage locker, 24-hour concierge service, a fitness centre, and clubhouses. Schedule your private viewing Today. (id:60626)
Faithwilson Christies International Real Estate
104 Closson Drive
Whitby, Ontario
Looks Can Be Deceiving, This Home Is Massive!!!. One Of The Best Values In Whitby. Boasting 2485sqft Above Grade Living, 4 Large Bedrooms (2 With Ensuites), 4 Washrooms, Plus A Builder Upgraded Basement With 9ft Ceilings & Oversized Windows (Easy To Add A Separate Door Where The Stairs Are Located For An In-Law Suite). The Main Floor Features 9Ft Ceilings, Hardwood Floors, LED Lights And Oversized Windows. The Chefs Kitchen Has An Oversized Island, Bosch Built-In Oven/Microwave Combo, Oversized Gas Cooktop, New Stone Countertop & Matching Backsplash (2025). A Large Family Room With Electric Fireplace and Walkout To The Backyard. The Primary Has A Large Walk-In Closet, Plus Wall To Wall Built-In Closets, Large Windows & A 4 Piece Ensuite With Soaker Tub. 2nd Floor Laundry! The Mudroom Off The Garage Entrance Has Full Custom Cabinets & A Built-In Fridge (2025), The Home Has A Comfortable Backyard and No Sidewalk So 2 Cars Fit Great On The Driveway. Great Schools, Shopping & Close to Major Highways, This Home Truly Has It All. (id:60626)
Century 21 Red Star Realty Inc.
1115 Gregory Road Lot# 2
West Kelowna, British Columbia
Lakeview Gem on the Boucherie Wine Trail Welcome to this beautifully maintained lakeview home nestled in one of West Kelowna’s most desirable neighborhoods. With panoramic views of Okanagan Lake, this spacious residence offers the perfect blend of elegance, functionality, and income potential. Step into the upper-level living space where vaulted ceilings and large windows flood the home with natural light. The open-concept layout includes a bright living room, formal dining area and kitchen with a lake views, granite counters including an island + kitchen nook - perfect for morning coffee. The primary suite is a private retreat with a large ensuite and direct access to a balcony overlooking the lake. Downstairs, you’ll find a fully self-contained 2-bedroom suite with its own kitchen, laundry, and living space—ideal for multi-generational living or rental income. Enjoy evenings in the hot tub as you soak in the views, or unwind on the private balcony with a glass of wine. With ample parking, a welcoming front entrance, and proximity to Hatch Winery, Quails’ Gate, and the Boucherie Wine Trail, this home is perfectly positioned for lifestyle and convenience. Whether you're hosting guests or simply enjoying the peaceful surroundings, this property offers something special for everyone. (id:60626)
Stilhavn Real Estate Services
1034 Pelican Trail
Pickering, Ontario
Beautiful Detached Aspen Ridge Built Home In The Seaton Community With An Open Concept Layout. Spacious Well Maintained 5 years Detached Family home in Pickering. 4+2 Bedrooms with 4Washrooms. Nestled in a Fantastic Neighborhood in Pickering. The Exquisite Residence Features additional 2 bedrooms in legal basement with Separate Entrance Perfect for large family and $$ Extra Income $$,This Home Features Upgrades Including interlocking, 9Ft Main Floor, smooth ceilings And Double Door Entrance, Upgraded Throughout Hardwood floors and California Shutters, Family size eat in kitchen is all about style and functionality equipped with Gas stove & stainless steel appliances, Quartz Counter top, Undermount Sink With Pullout Faucet, Extra pantry for additional storage, large dining area, Upgraded Stained Oak Stairs, Access To the Garage From Inside the house, Large Family room with Gas Fireplace. Upstairs, enjoy the privacy of a luxurious primary bedroom with a spa-like ensuite and walk-in closet, plus three additional Large bedrooms and the convenience of second-floor laundry. Master bedroom is with 5PC ensuite, Stand-Alone Soaker Tub And Double Sink Vanity, Huge walk in closet , complete with a stand-up shower. Large Windows Throughout for lots of sunlight.2 bedroom large legal basement with separate entrance, 3 PC washroom, new S/S appliances including extra washer and dryer. Bonus upgrades include a 200-amp panel Private Rear fence Yard, Up to Seven-Year Tarion Warranty for major structural Perfectly located near to Hwy 407,401, Durham Transit and Pickering GO Station, schools, shopping, park The scenic Seaton Trails & Greenwood Conservation Area. This is the premium home and lifestyle you have been waiting for don't miss out! (id:60626)
RE/MAX Community Realty Inc.
3313 Jacob Way
Oakville, Ontario
Your New Beginning in Oakville! Discover your perfect starter home in this charming freehold townhome, nestled in Oakville's Preserve Community. Enjoy an ideal location, just a stroll from parks, walking trails, and schools. A short drive connects you to diverse shopping options and the Sixteen Mile Sports Complex. Commuting is a breeze with Oakville GO and Highway 407 minutes away. This move-in ready townhome boasts hardwood floors, nine-foot ceilings, and fresh, neutral decor. The kitchen shines with white shaker cabinets, an island/peninsula, subway tile backsplash, and stainless steel appliances. The adjoining living room, featuring a gas fireplace, opens to the backyard via sliding glass doors. Upstairs, find three comfortable bedrooms and two full bathrooms. The main bedroom offers a walk-in closet and a private ensuite with a soaker tub and oversized shower. The finished basement provides more living space with a rec room, another full bathroom, and a laundry area. Outside, there's a single attached garage and an extra parking spot. The secure backyard is set up with a deck and wood fence, a great spot for your furry friends to play safely. Beautifully finished throughout, this home makes your move incredibly easy. It's a fantastic opportunity for homeownership! Ready to see it? Contact your real estate agent today for a visit! (id:60626)
R.w. Dyer Realty Inc.
211 Merritt Street
Welland, Ontario
Step into refined elegance at 211 Merritt St, a stately 5-bedroom, 3.5-bathroom all-brick residence in one of Welland's most prestigious neighborhoods. Located just steps from the Welland River, Chippawa Park, top-rated schools, and scenic walking trails, this home offers a perfect blend of sophistication and everyday convenience. Spanning 4,300+ sq. ft. of living space, this home boasts hand-scraped hickory hardwood floors, elegant crown molding, and a built-in surround sound system, setting the stage for both grand entertaining and comfortable living. The professionally designed chefs kitchen is a dream, featuring Alaska White granite countertops, custom Imprezza cabinetry, a Bluestar 6-burner commercial gas range, Kohler farmhouse sink, Jenn-Air wine fridge, and an over-stove pot filler. A seamless flow leads to the spacious living and dining areas, complete with fireplaces and oversized windows that invite abundant natural light. Upstairs, you'll find five generously sized bedrooms, including a primary suite with an updated ensuite. The fully finished walk-up basement offers versatile space for an entertainment room, bonus room, or additional living area, along with a cold cellar that could be converted into a custom wine cellar, providing endless possibilities for storage or leisure. The walk-up basement provides expanded opportunities of a private suite, or a multi-generational living. Step outside into a lush backyard retreat, beautifully landscaped with perennial gardens and a stunning Magnolia tree, creating a serene setting for outdoor relaxation. A 17' x 35' aggregate patio, a circular paved stone courtyard with a centerpiece fountain, and a detached 2-car garage complete this breathtaking outdoor space. 400 amp service in the home is a bonus! Don't miss this rare opportunity to own an elegant, move-in-ready home in a prime Welland location. Book your private showing today! (id:60626)
Exp Realty
211 Merritt Street
Welland, Ontario
Step into refined elegance at 211 Merritt St, a stately 5-bedroom, 3.5-bathroom all-brick residence in one of Welland's most prestigious neighborhoods. Located just steps from the Welland River, Chippawa Park, top-rated schools, and scenic walking trails, this home offers a perfect blend of sophistication and everyday convenience. Spanning 4,300+ sq. ft. of living space, this home boasts hand-scraped hickory hardwood floors, elegant crown molding, and a built-in surround sound system, setting the stage for both grand entertaining and comfortable living. The professionally designed chefs kitchen is a dream, featuring Alaska White granite countertops, custom Imprezza cabinetry, a Bluestar 6-burner commercial gas range, Kohler farmhouse sink, Jenn-Air wine fridge, and an over-stove pot filler. A seamless flow leads to the spacious living and dining areas, complete with fireplaces and oversized windows that invite abundant natural light. Upstairs, you'll find five generously sized bedrooms, including a primary suite with an updated ensuite. The fully finished walk-up basement offers versatile space for an entertainment room, bonus room, or additional living area, along with a cold cellar that could be converted into a custom wine cellar, providing endless possibilities for storage or leisure. The walk-up basement provides expanded opportunities of a private suite, or a multi-generational living. Step outside into a lush backyard retreat, beautifully landscaped with perennial gardens and a stunning Magnolia tree, creating a serene setting for outdoor relaxation. A 17' x 35' aggregate patio, a circular paved stone courtyard with a centerpiece fountain, and a detached 2-car garage complete this breathtaking outdoor space. 400 amp service in the home is a bonus! Don't miss this rare opportunity to own an elegant, move-in-ready home in a prime Welland location. Book your private showing today! (id:60626)
Exp Realty
67 Devins Drive
Aurora, Ontario
**First-Time Buyers & Investors, Seize This Opportunity!*** Discover This Charming 3-Bedroom Detached Bungalow Nestled In One Of Auroras Most Sought-After Communities, Enveloped By Lush Green Spaces. This Home, Ready For Your Personal Touch, Offers Immense Potential With Some TLC. Step Into Bright, Spacious Main Rooms Designed For Both Everyday Comfort And Effortless Entertaining. The Expansive, Sun-Drenched Living Room Boasts A Large Picture Window, Flooding The Space With Natural Light. Three Generously Sized Bedrooms Provide Ample Space For Relaxation. The Family-Sized Kitchen Allows For A Breakfast Table, Invites Cozy Meals And Gatherings. Enjoy Carpet-Free Living With Hardwood Floors Throughout The Main Level And Durable Laminate flooring In The Basement. The Fully Finished Basement, Accessible Via A Separate Entrance, Is A Standout Feature Complete With A Bedroom, Galley Kitchenette, 3-Piece Bathroom, And A Bright Rec Room With A Walk-Out To The Garden. Ideal For Guests, In-Laws, Or Potential Rental Income, This Versatile Space Adds Significant Value. Outside, A Tranquil, Private Backyard Offers A Peaceful Retreat. With Parking For 5+ Vehicles, Convenience Is At Your Doorstep. Located Just Minutes From Yonge Street, Top-Tier Shopping, Excellent Schools, And Scenic Trails, This Home Combines Comfort, Space, Privacy, And An Unbeatable Location. Offered As-Is, This Rare Gem Is Brimming With Opportunity For Those Ready To Make It Their Own. Don't Miss Out Schedule Your Viewing Today! Property Being sold "AS IS" (id:60626)
Century 21 Heritage Group Ltd.

