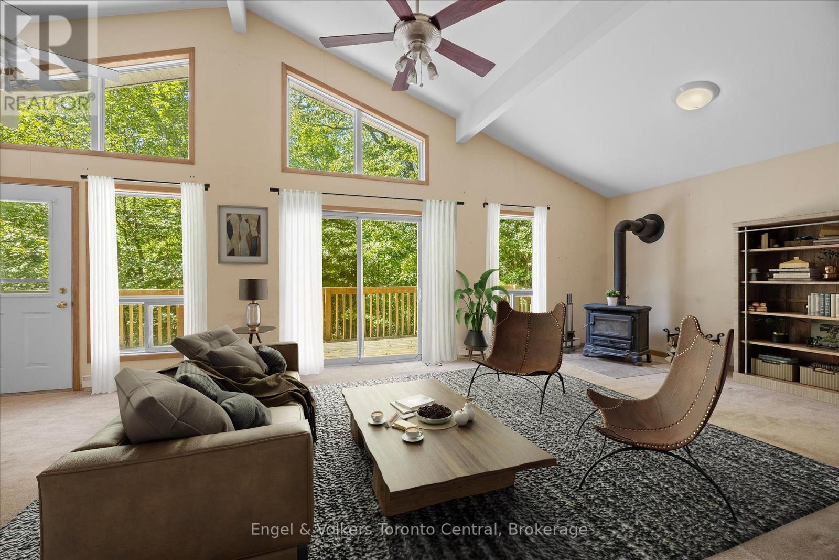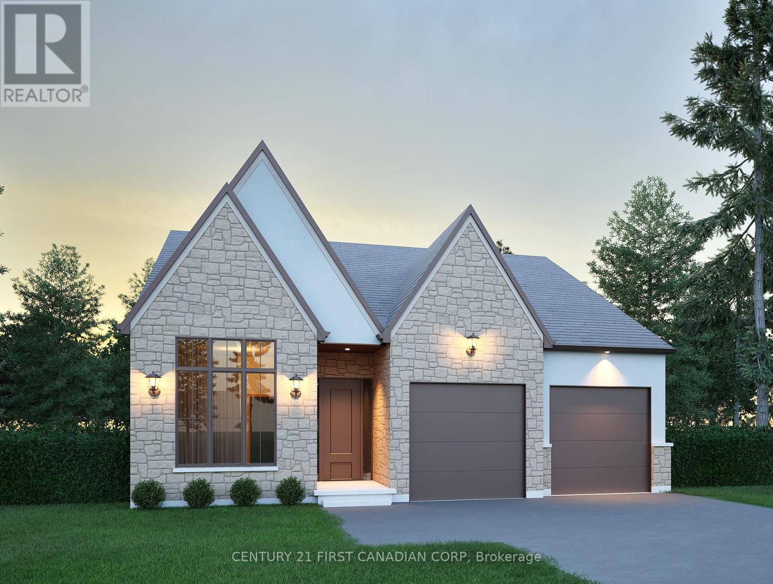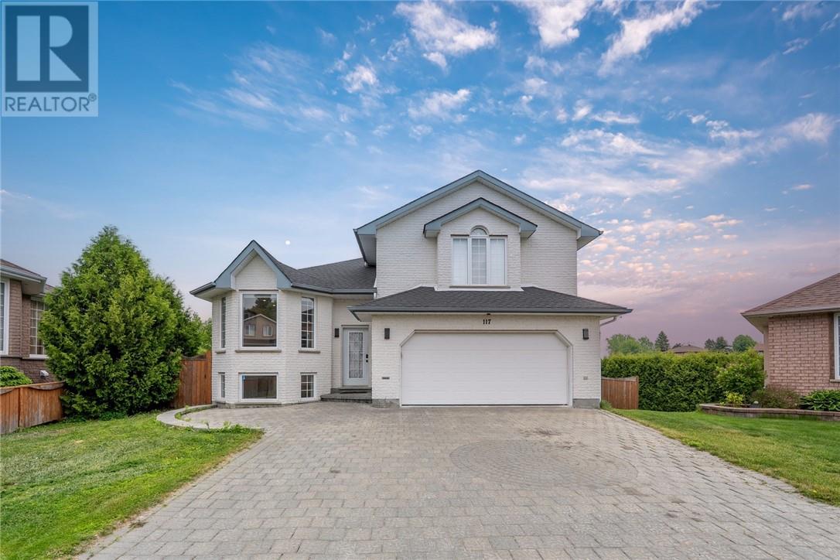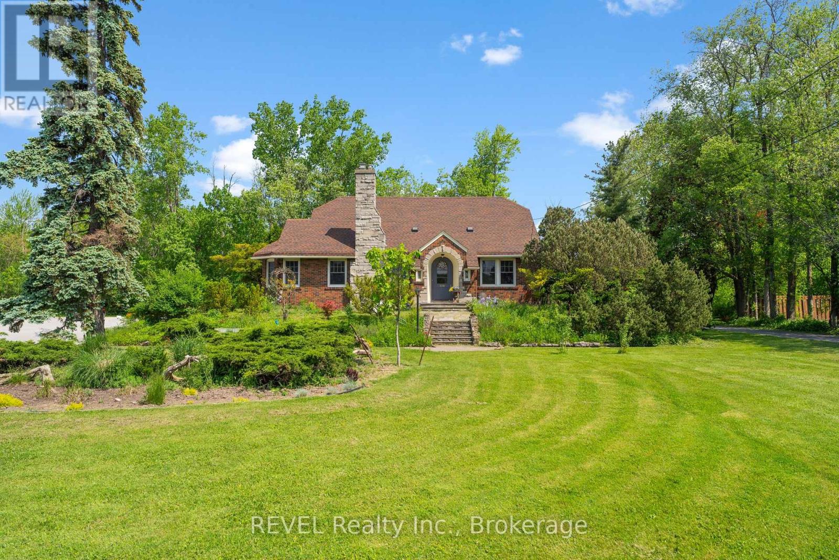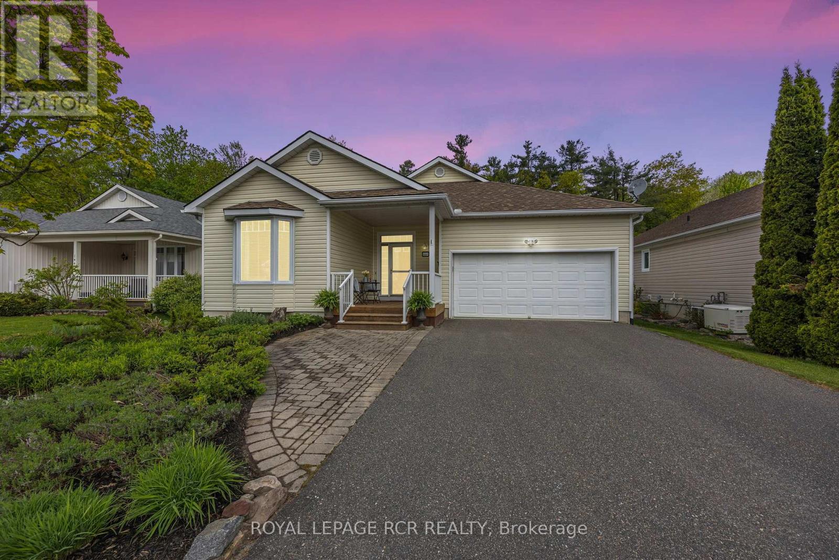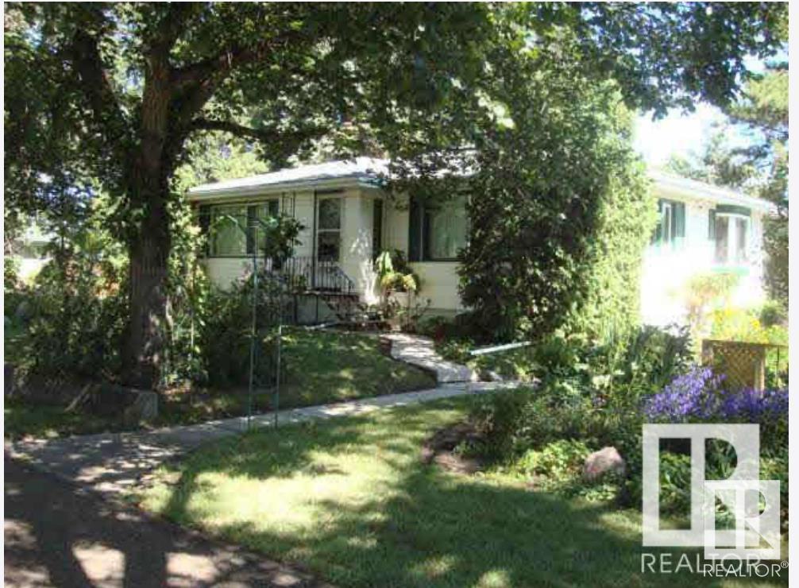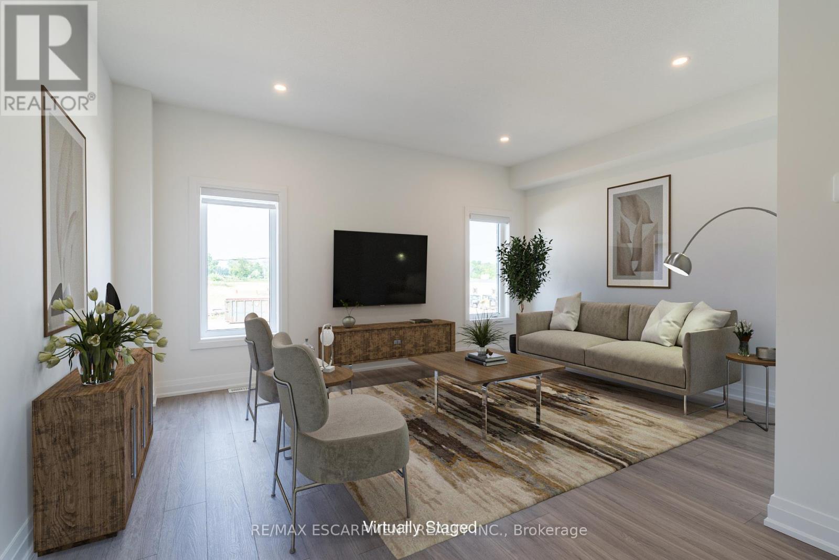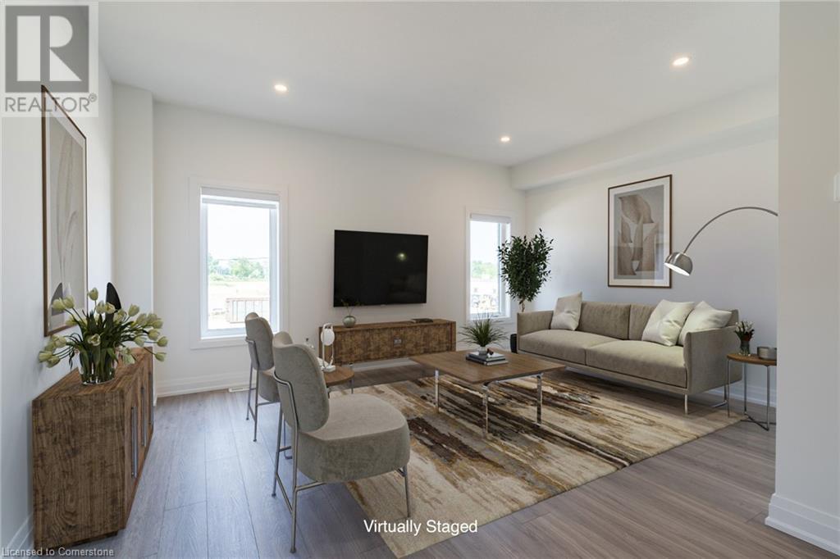34 Birchwood Ridge
Arisaig, Nova Scotia
Imagine a panorama that includes blue sky, rolling hills, and views across the Northumberland Strait. That image could become your reality at 34 Birchwood Ridge in Arisaig. Enjoy over 2,500 square feet of beautiful finishes and modern features. This spacious home offers open concept living with a vaulted living room ceiling, a sun room, 3 main level bedrooms, including a primary with ensuite, and a second full bath. The kitchen will delight the family chef, with solid surface counters, propane cooktop, and ample cabinet space. A main floor laundry/powder room provides added convenience. The lower level has a two-bedroom in-law suite, perfect for guests and extended family, with lots of storage and the opportunity to create more finished space. Heat pumps, a detached double garage, and wiring for a generator add up to a complete package, waiting for someone special to call it home. Enjoy sun-filled days and star-filled nights in a majestic setting overlooking the beauty of the north shore. Viewings by appointment. Book yours today. (id:60626)
Red Door Realty
13 Hickory Crescent
Seguin, Ontario
Offered for sale for the first time, this solid 2003 build on Sucker Lake has space for a large family or multi-generational living. Access on a year round municipal road makes this the perfect location for a year round cottage or home. With more privacy than most properties, it is clean and well maintained, showing pride of ownership. With 4 bedrooms, 2 bathrooms and two separate living areas, there's room for everyone. A cozy woodstove is perfect for chilly evenings. A great opportunity to add value by updating the kitchen, bathrooms and flooring or use just as it is. Cathedral ceiling and lots of windows make for bright spaces and peaceful views. Mere minutes to the nearby village of Rosseau. Enjoy the renowned Crossroads Restaurant, quaint shops, a general store, public beach and a vibrant Friday summer market. Great access to Highway 141 takes you to all amenities you could want in Bracebridge, Huntsville or Parry Sound. Take Peninsula Road south to the villages of Minett, Port Sandfield or Port Carling for more restaurants, ice cream and artisan shops. A gentle path through the woods leads you to the waterfront. The waterfront has not been used in many years so you'll have the opportunity to add your own dock and develop as you wish. Easily put your boat in and out at the nearby boat launch. Sucker Lake is large enough to enjoy motorized water sports like tubing, wakeboarding and water skiing yet quiet enough to go out in your kayak or SUP at any time of day. Drop the boat into Lake Rosseau and spend the day boating, stopping at restaurants and shopping. Discover the untapped potential! (id:60626)
Engel & Volkers Toronto Central
53 Turner Court
Bradford West Gwillimbury, Ontario
Welcome to 53 Turner Court. A beautifully updated family home in a prime Bradford location! Situated on a quiet, family-friendly street in the heart of Bradford, this home offers exceptional comfort, modern updates, and unbeatable convenience. This move-in-ready home is ideally located close to schools, parks, shopping, and commuter routes - including quick access to Highway 400 and the Bradford GO Station. Step inside to discover gorgeous upgrades throughout, including an elegantly renovated kitchen with stainless steel appliances and Caesar stone countertops, a perfect space for family meals and entertaining. The main level is open concept and features gorgeous hardwood flooring and refined details like crown moulding. Additional features include an updated bathroom on the upper level, trim work, and accent walls that add character and warmth throughout the home. The ground level features a private entrance from the driveway, leading to a spacious additional living area complete with a second kitchen, bathroom, bedroom, and a cozy rec room perfect for extended family. Don't miss your opportunity to own this thoughtfully upgraded gem in the heart of Bradford! (id:60626)
Century 21 Heritage Group Ltd.
236 Foxborough Place
Thames Centre, Ontario
Discover exceptional value in this TO BE BUILT bungalow located in the growing community of Thorndale. Offering 1,360 sq. ft. of thoughtfully designed living space, this home features a bright and airy open concept layout with seamless flow between the kitchen, living, and dining areasperfect for both everyday living and entertaining. Enjoy up-to-date finishes throughout. The spacious primary suite offers a luxurious 5-piece ensuite and generous walk-in closet, while a separate office or flex room provides a quiet space for work or hobbies. With attractive curb appeal, a welcoming front porch, and smart design, this home is an ideal choice for first-time buyers, downsizers, or investors. Located just minutes from London, with easy access to parks, trails, and local amenities, this property offers the perfect balance of small-town charm and modern convenience. Don't miss your chance to own a brand-new home at an affordable price just minutes from London. Photos are from a previous model for illustrative purposes. (id:60626)
Century 21 First Canadian Corp
216 Foxborough Place
Thames Centre, Ontario
Discover exceptional value in this TO BE BUILT bungalow located in the growing community of Thorndale. Offering 1,360 sq. ft. of thoughtfully designed living space, this home features a bright and airy open concept layout with seamless flow between the kitchen, living, and dining areas, perfect for both everyday living and entertaining. Enjoy up-to-date finishes throughout. The spacious primary suite offers a luxurious 5-piece ensuite and generous walk-in closet, while a separate office or flex room provides a quiet space for work or hobbies. With attractive curb appeal, a welcoming front porch, and smart design, this home is an ideal choice for first-time buyers, downsizers, or investors. Located just minutes from London, with easy access to parks, trails, and local amenities, this property offers the perfect balance of small-town charm and modern convenience. Don't miss your chance to own a brand-new home at an affordable price just minutes from London. Photos are from a previous model for illustrative purposes. (id:60626)
Century 21 First Canadian Corp
117 Gardenvale Court
Sudbury, Ontario
Welcome to 117 Gardenvale! This beautifully updated side-split executive home with a double garage is a true gem, tucked away on a quiet cul-de-sac and set on a premium pie-shaped lot. Step inside to discover a bright and elegant open-concept layout. The stunning eat-in dream kitchen features exquisite finishes, a spacious working island with leathered granite countertops, an abundance of custom cabinetry, and high-end built-in appliances. A patio door leads out to an oversized elevated deck, offering breathtaking views of the beautifully landscaped yard. Upstairs, you'll find generously sized bedrooms, including a large primary suite complete with a walk-in closet—your own private retreat to unwind. The fabulous finished walkout basement includes a spacious rec room, a luxurious summer kitchen, a full bathroom, and a versatile den or office space. French doors open to a charming courtyard with cobblestone interlocking, leading to a fully fenced, ultra-private backyard with lush landscaping and a built-in sprinkler system. Located in the highly sought-after New Sudbury neighborhood, this exceptional home blends elegance, comfort, and modern living. Don’t miss this rare opportunity. Book your private viewing today! (id:60626)
Royal LePage North Heritage Realty
D-603 - 5289 Highway 7
Vaughan, Ontario
Modern 2-Bedroom Condo Townhouse with Private Rooftop Terrace in Prime Vaughan Location! Welcome to Oggi Boutique Towns, where contemporary style meets exceptional convenience! This bright and beautifully maintained 2-bedroom, 3-bathroom condo townhouse offers the perfect blend of comfort and modern living across three thoughtfully designed levels. One parking, a locker and underground visitors parking. Step inside to a luxurious entrance and an open-concept main floor featuring 10-foot ceilings, elegant engineered hardwood flooring, and pot lights throughout, creating an airy and sophisticated feel. The spacious kitchen is a chef's delight with quartz countertops, stainless steel appliances, ample storage, and a centre island with breakfast bar-ideal for casual dining or entertaining. The cozy living and dining areas flow seamlessly, with access to a private balcony and a powder room for guests. Upstairs, you'll find two generously sized bedrooms. The primary suite includes a walk-in closet and a spa-inspired ensuite bath, offering a private sanctuary to unwind. The second bedroom-currently set up as a guest room-is perfect for a home office, nursery, or guest suite. A second full bathroom completes this level for added convenience. Head up to the third level rooftop terrace, your private escape in the city-perfect for relaxing, summer BBQs, or hosting under the stars. Enjoy the ease of one parking spot and one locker, along with unbeatable access to Highways 400/407/427, Vaughan Metropolitan Centre subway, TTC, shopping, restaurants, libraries, and parks-all just steps from your door. This is more than just a home-it's a lifestyle. Don't miss the chance to call this stunning space your own! (id:60626)
Royal LePage Signature Realty
1210 Garrison Road
Fort Erie, Ontario
This beautiful, character-filled home or business or both is move-in ready!! This incredible 3 bedroom (1 main floor) 2 bath home is straight, solid, and tastefully renovated to maintain its charm and character. As you enter, you'll be greeted by a gorgeous gas fireplace in the living-room, perfect for cozy nights in. The new kitchen features heated floors, a pantry/coffee nook and plenty of natural light provided by all the new windows. Hardwood flooring runs throughout the home, complemented by plenty of wood trim and baseboards. The formal dining-room is perfect for hosting gatherings and the generous sized bedrooms provide plenty of space for everyone. Create you own space in the high and dry spacious basement. Outside, there are two driveways lined beautifully with magnolia and redbuds that provide plenty of parking space, and a double car garage with entrance and exit garage doors. The home is also zoned commercial, offering a multitude of options for its use. Additionally, this solid brick home is on a 117' X 233' lot and conveniently located to schools, shopping the QEW and Bridge to USA. This home truly has it all- character, charm and modern updates. Don't miss out on the opportunity to make it yours!! (id:60626)
Revel Realty Inc.
150 Hedgewood Lane
Gravenhurst, Ontario
Welcome to the Highly Sought After Adult Community of Pineridge Gate. This 1817 Sq Ft Two Bedroom Model Features an Open Concept Kitchen/Living/Dining Area. There is also the Bonus of a Separate Cozy Main Floor Family Room with Gas Fireplace and Walk Out to the Rear Deck. 2 Car Garage with Entry Directly into the House. Primary Bedroom Features a 3 Piece Ensuite, Walk in Closet and Walk out the Rear Yard Deck. The 2nd Bedroom has a 4 Piece Bathroom Next to it For Convenience. The Basement Features a 3rd Bedroom, Another 4 Piece Bathroom, a Rec Room, and a Workshop Room. The Property Also Has a Generac Generator to Ensure Continuous Power in the Event of a Power Failure. Shingles on Roof are 4 Years Old (id:60626)
Royal LePage Rcr Realty
12339 89 St Nw
Edmonton, Alberta
Unique development property in Delton this property has 3 sub-dividable lots or use as a multi suite development up to 24 suites (id:60626)
Maxwell Devonshire Realty
15 Raspberry Lane
Hamilton, Ontario
This stunning end-unit townhome boasts an abundance of natural light and spacious living areas, making it feel more like a single-family home, with over 2,100 sq ft! The open-concept design seamlessly blends the living, dining, and kitchen spaces, offering a perfect environment for entertaining. The chefs kitchen features high-end impressive cabinet finishes & design, including pot drawers and pantry, sleek quartz countertops, and a large island, ideal for meal prep or casual dining & a step out balcony. 3 + 1 bedrooms, 4 bathrooms, carpet free, quartz countertops throughout, convenient bedroom level laundry, & superior unit to unit sound proofing, makes this home a dream come true. With its modern finishes, prime location, and extra space, this end-unit townhome is waiting for you. Experience the best in townhome living! The exterior features a charming mix of brick, stone, stucco & 30-yr roof shingles, creating great curb appeal. We welcome you to see for yourself! For a Limited Time Only! Get your property taxes paid for 3 years from the Builder. (A value of up to $15,000, paid as a rebate on closing). (id:60626)
RE/MAX Escarpment Realty Inc.
15 Raspberry Lane
Hamilton, Ontario
This stunning end-unit townhome boasts an abundance of natural light and spacious living areas, making it feel more like a single-family home, with over 2,100 sq ft! The open-concept design seamlessly blends the living, dining, and kitchen spaces, offering a perfect environment for entertaining. The chef’s kitchen features high-end impressive cabinet finishes & design, including pot drawers and pantry, sleek quartz countertops, and a large island, ideal for meal prep or casual dining & a step out balcony. 3 + 1 bedrooms, 4 bathrooms, carpet free, quartz countertops throughout, convenient bedroom level laundry, & superior unit to unit sound proofing, makes this home a dream come true. With its modern finishes, prime location, and extra space, this end-unit townhome is waiting for you. Schedule a showing today and experience the best in townhome living! The exterior features a charming mix of brick, stone, stucco & 30-yr roof shingles, creating great curb appeal. We welcome you to schedule an appointment and see for yourself! For a Limited Time Only! Get your property taxes paid for 3 years from the Builder. (A value of up to $15,000, paid as a rebate on closing). (id:60626)
RE/MAX Escarpment Realty Inc.


