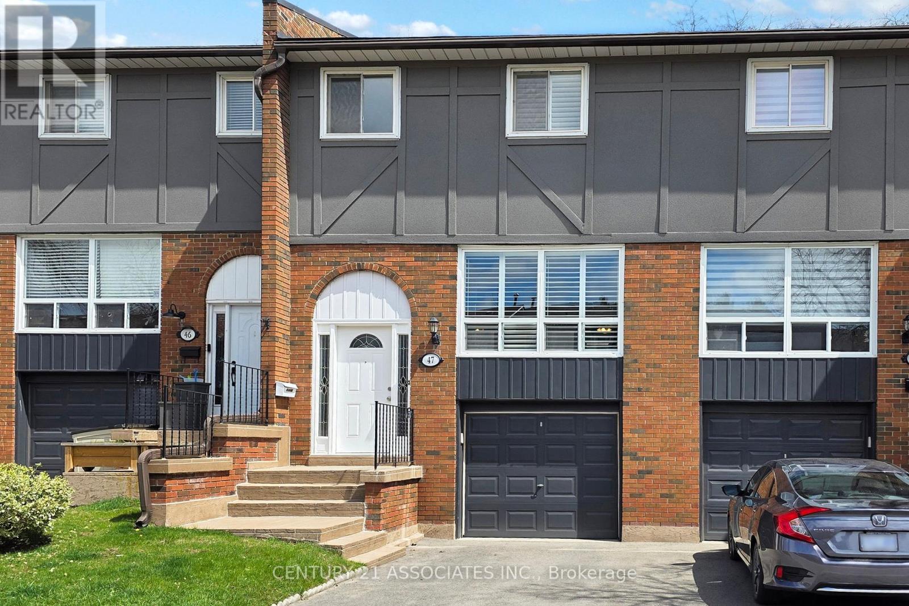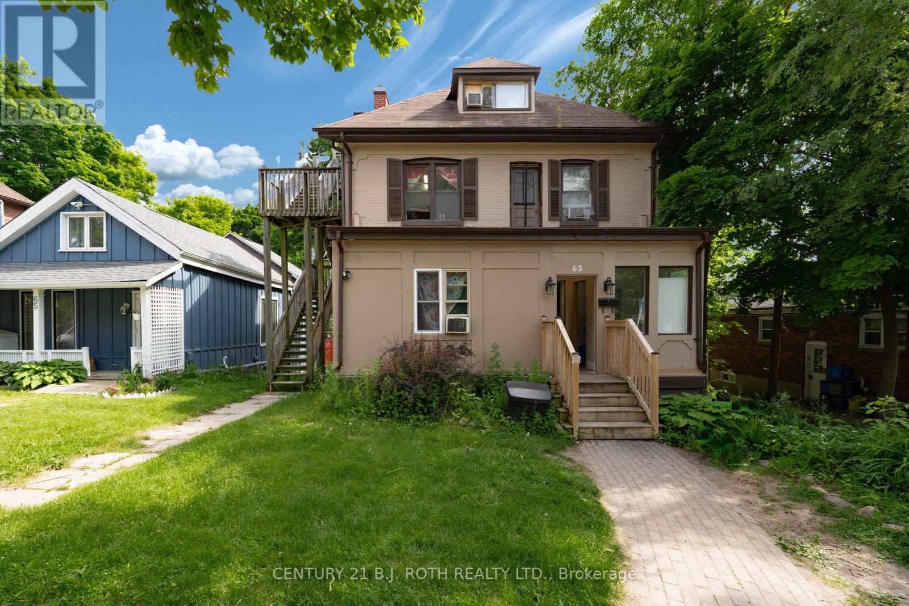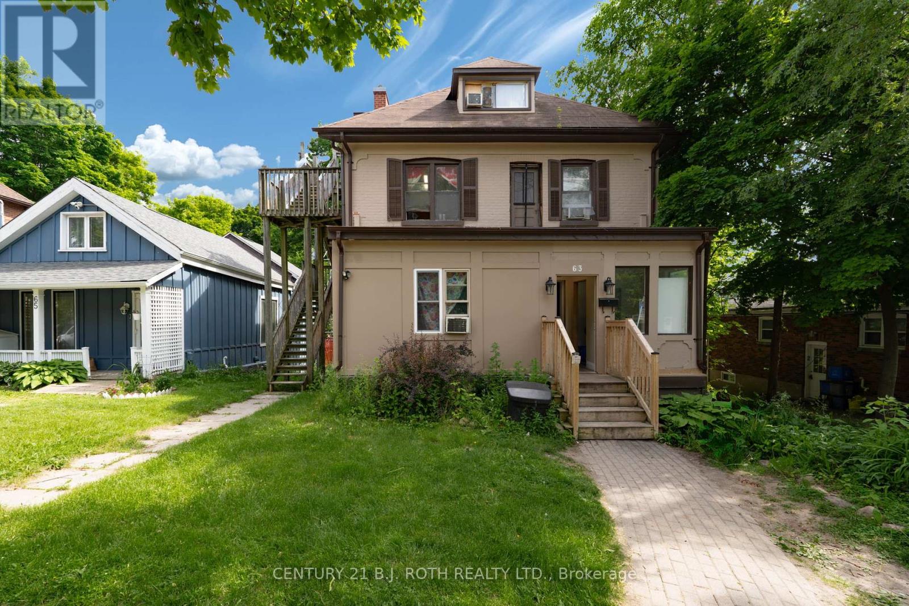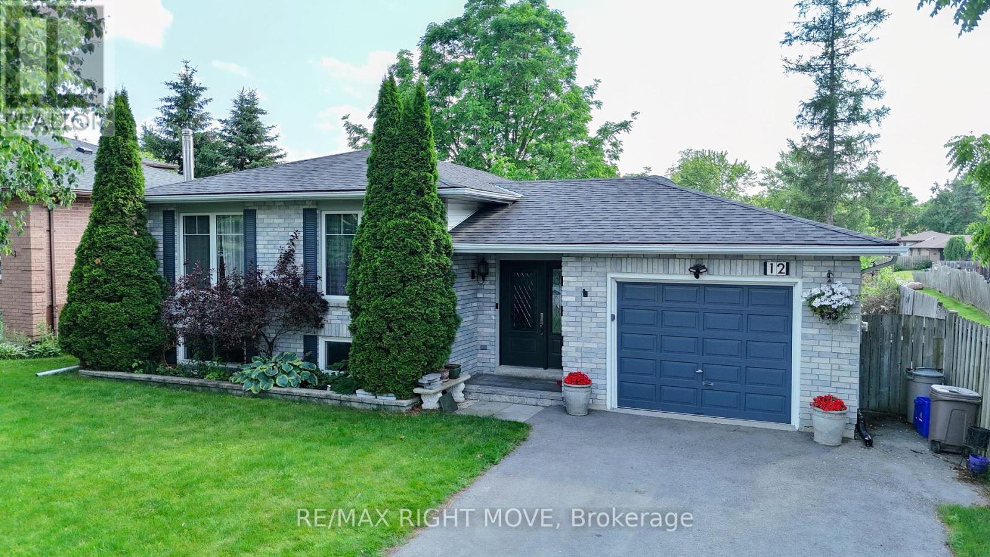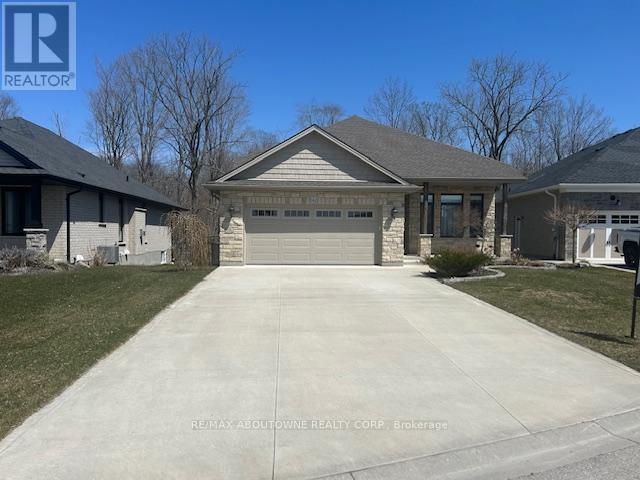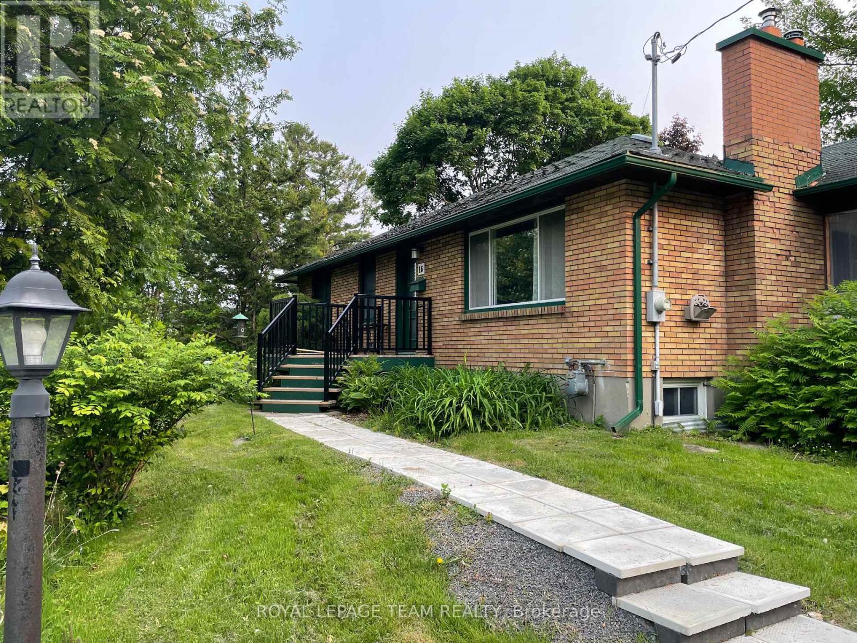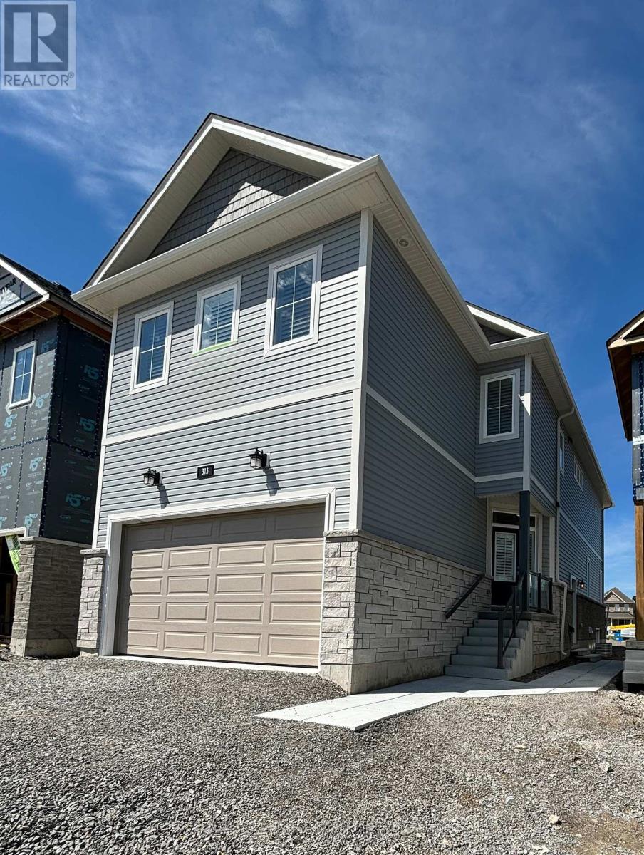47 - 1616 Haig Boulevard
Mississauga, Ontario
You have great taste! Welcome to this fabulous 3-bedroom condominium townhouse in the heart of the highly sought-after Lakeview community. With a LOW maintenance fee that even includes Rogers HiFibe cable and unlimited Wi-Fi, this move-in-ready home offers the perfect blend of style, comfort, and convenience. Features you will Love: Bright & spacious living-a light-filled interior with large windows throughout, creating a warm, inviting atmosphere. Open-concept design, seamless flow between the living and dining areas, ideal for entertaining or relaxing in style, with upgraded laminate floors and elegant shutters. Generous Bedrooms-three spacious bedrooms, including a primary suite that offers plenty of room to unwind. Flexible Space-a lower-level recreation room that can easily serve as a home office, playroom, or even a fourth bedroom. Built-in garage & parking-secure parking plus additional storage options. Perks: Enjoy the best of Lakeview living just minutes to the lake, parks, golf courses, top-rated schools, and the exciting new Lakeview Village waterfront development. Commuting is a breeze with easy access to the QEW, public transit, and Port Credit. Family-friendly, safe, and well-managed, this condominium complex offers peace of mind and a great community atmosphere. Book your private viewing today of this lovely home. (id:60626)
Century 21 Associates Inc.
6 Orchard Avenue
Cobourg, Ontario
Tucked away on a quiet street just steps from parks, schools & Cobourg's waterfront, this thoughtfully updated 2 + 1 bedroom, 2 bath bungalow offers charm, efficiency, and stylish, low-maintenance living. Modern landscaping and a recently re-paved driveway leads to the covered front porch, opening into a spacious foyer w/ double closet. The open concept living room and kitchen boasts laminate flooring throughout, a centre island, quartz counters, ample cabinet space, beautiful light fixtures and updated kitchen appliances in addition to side-door access to the carport. Appreciate the formal dining room with access to the expansive backyard, the spacious primary suite overlooking the rear yard, with a walk-in closet & 3pc. ensuite in addition to main floor laundry (2024 LG washer/dryer), 2nd bedroom and modern 4pc. bath. On the finished lower level, you will find a recreation room with WETT Certified fire place, space for an office/gym set up as well as a 3rd bedroom, storage & utility space. The fully fenced backyard professionally landscaped in 2021 provides a private outdoor space for relaxing or entertaining, while added features like security cameras, high-speed Cogeco internet, and municipal services add everyday convenience. This is a move-in ready opportunity for anyone seeking comfort and lifestyle in one of Cobourg's most desirable locations. (id:60626)
RE/MAX Hallmark First Group Realty Ltd.
351-E Evergreen Road
North Bay, Ontario
This charming bungalow offers something rare. Peace and quiet while still being close to everything. Tucked away on Evergreen Road on Airport Hill along the shore of Four Mile Lake, you'll feel like you're deep in the country with waterfront views and wildlife sightings (we're talking moose, foxes, deer and more!), yet you're only about 10 minutes from North Bay's hospitals, shopping, and amenities. The house itself is bright and welcoming, with an open kitchen and living area featuring a cozy wood fireplace and water views across Four Mile Lake. Two comfortable bedrooms and a full bathroom complete the main floor, while the sunroom lets you enjoy a panoramic view of nature's beauty. Downstairs, the finished basement provides additional living space, featuring a den, recreation room, and a convenient two-piece bathroom.But the real magic happens outside. Picture 212 feet of sandy beach with two docks where you can swim, boat and fish. The beach is perfect for launching the canoe or splashing in the water with the children. The deck along the house is perfect for watching sunrises over the water, while the fire pit is ideal for enjoying marshmallows and stargazing. There are even two detached garages with hydro set up, for vehicles, toys, or projects. You'll love all the beautifully maintained outdoor space. The yard, the flowers, the trees, all on just over an acre of land. It's your turn to say hello to the wildlife sightings, from turtles sunbathing to birds visiting daily. The roads are always well-maintained, making winter and year-round access easy. It's country living without the isolation, on your own private retreat that still keeps you connected. (id:60626)
Realty Executives Local Group Inc. Brokerage
144 Port Robinson Road
Pelham, Ontario
Welcome home to 144 Port Robinson Road located in the prestigious city of Fonthill! This incredible bungalow townhome built by Grey Forest Homes features 2 bedrooms, 2 full bathrooms and is just steps away from the great amenities that Fonthill has to offer. This home features a 1.5 car garage with 2 driveway spaces and plenty of visitor parking. As you approach the home you will fall in love with its amazing curb appeal. Beautiful landscaping and high quality hardscapes compliment the low maintenance lifestyle this home provides. The grounds are maintained for you year round. From the landscaping, lawn cutting, irrigation systems and snow removal there is nothing left to do but move in and enjoy! There is a separate back entrance with private rear patio and also garage access which leads you into the laundry/mudroom area. As you enter the main floor of this home you are greeted with tons of natural light and soaring ceilings. Your jaw will drop as you take your first glance at this open concept main floor. With tons of high end finishes and updates throughout from the light fixtures, cabinetry, countertops, backsplash, appliances, flooring, gas fireplace, bar/coffee area, vaulted ceilings and trim work. This home is sure to impress! The foyer and primary bedroom features stunning tray ceilings and both bathrooms are complete with quartz countertops and beautiful tile work. The primary bedroom has a large walk-in closet and stunning glass tile shower with double sinks. The basement of this home is unfinished and is just waiting for your special touches. You will find a rough-in for a three piece bathroom and plenty of space to let your imagination run wild! This home is perfect for so many different types of lifestyles. Whether you are a busy young family that is always on the go, looking to downsize, or a young professional; this home could be just what you are looking for. Don't hesitate to book your own private tour to experience some of life's simple luxuries! (id:60626)
Revel Realty Inc.
63 Mcdonald Street
Barrie, Ontario
12 bedroom rooming house with countless improvements. Located steps to new condos which may make this site appealing for future development considerations with appropriate land assembly. Fully tenanted with strong income and expese statement available on request. (id:60626)
Century 21 B.j. Roth Realty Ltd.
63 Mcdonald Street
Barrie, Ontario
12 bedroom rooming house with countless improvements. Located steps to new condos which may make this site appealing for future development considerations with appropriate land assembly. Fully tenanted with strong income and expese statement available on request. (id:60626)
Century 21 B.j. Roth Realty Ltd.
79 Crab Apple Court
Wellesley, Ontario
Located in the heart of Wellesley's picturesque countryside is this beautifully designed, carpet-free, 3 bedroom 3.5 bathroom semi-detached home. Modern finishes packaged with small-town charm, the home is situated amongst serene farmland and provides a welcome retreat from the city while maintaining convenient access to essential amenities. Enter through the front door into the wide and spacious foyer and continue into the main living area which is thoughtfully detailed with an open-concept layout. The kitchen is equipped with an abundance of quartz counter space, bar seating, stainless steel appliances and ample storage. Directly off of the kitchen is the bright and spacious family room as well as the dining area which is complete with a tasteful accent wall with wine bottle storage. Also on the main floor is a powder room, laundry room and inside entry to the garage. Walk up the hardwood stairs to the sleeping quarters and you'll find two generous-sized secondary bedrooms and a 4-piece main bathroom featuring quartz counters on the vanity. Completing the upper level is the primary bedroom which has a spa-like ensuite and an oversized walk-in closet. The finished basement adds even more versatility and is perfect for a recreation room, home gym, or entertainment space and even comes with it's own updated full bathroom and plenty of additional storage. The backyard is the perfect place to enjoy the fresh country air. With scenic trails and a park nearby, this family home is the total package-- blending rural tranquility and up-to-date amenities. (id:60626)
The Agency
12 Hawkins Street
Georgina, Ontario
12 Hawkins St A Quiet Gem in the Heart of Sutton Tucked away on a peaceful cul-de-sac, just steps from the Sutton Fairgrounds, hockey arena, and a nearby park through the catwalk, this 3+1 bedroom raised bungalow offers 1968 sq ft of finished living space with comfort, natural light, and functionality throughout.The welcoming front entry gives you access to both levels, the garage, and the backyardsetting the tone for a smart, flowing layout. Inside, the semi open-concept living and dining area features extra-large windows that pour in natural light. The updated kitchen adds style and practicality with modern countertops, backsplash, and plenty of prep spaceideal for cooking and entertaining.Down the hall, youll find three bedrooms and a beautifully renovated 4-piece bathroom.The finished lower level expands your living space with a warm rec room, dart area, office nook, renovated 2-piece bath, and a private fourth bedroom with a walk-in closetperfect for guests or a home office setup.Out back, enjoy a fully fenced yard with a covered gazebo, lush gardens, and privacymaking it the ideal spot to relax, rain or shine. A handy shed adds extra storage for all your outdoor gear.With easy access to Hwy 48, quiet surroundings, and a truly move-in ready feel, 12 Hawkins St is the kind of home that blends small-town charm with everyday convenience. hydro is 98.50 a month on average gas is 80 a month on average. Roof 2017, Furnace 2014, hot water tank owned. (id:60626)
RE/MAX Right Move
142 Old Field Lane
Central Elgin, Ontario
Gorgeous 4 level sidesplit family home with 3+1 bedrooms,3 baths located in the desirable Port Stanley neighbourhood. Impressive 12' ceilings throughout main floor. Open concept Living Room with many windows throughout adding natural light. Gourmet eat-in kitchen with above windows, loads of cabinetry, stainless steel appliances, including gas stove, a large breakfast bar, quartz counters & door to the private 2 tiered deck overlooking ravine. Upper level features 3 generous sized bedrooms, 4pc main bath, 3pc master bedroom ensuite & laundry area. Third/lower level with separate walk-out great for large family or in-law suite & comes complete with Family Room, Kitchenette, an additional Bedroom, 4pc bath & access to pattern concrete patio. Unspoiled fourth/basement level could be converted into office, rec room or 5th bedroom. 6 parking spaces (double car garage & 4 on driveway). Minutes to the beaches of Lake Erie, marina, shops, restaurants. Close to parks, library & schools. (id:60626)
RE/MAX Aboutowne Realty Corp.
16 Brook Lane
Ottawa, Ontario
Charming 3-Bedroom Bungalow in prime location for sale. The lot offers potential for severance and future development, subject to municipal approvals. Discover comfort and convenience in this beautifully maintained detached bungalow, nestled on a picturesque lot in a quiet, sought-after neighbourhood. With its open-concept layout, hardwood flooring, and renovated kitchen, this home offers both style and function. Main Floor highlights 3 spacious bedrooms, a separate living and dining area, remodeled kitchen with a welcoming entry, a bright enclosed porch perfect for relaxing or entertaining, and a decorative (non-functional) fireplace in the living room. The finished lower level features a large recreation room, a full bathroom, a Pool table & accessories included. Located in a family-friendly area close to Baseline Rd, Algonquin College, College Square, and Merivale Rd shopping. Porch screens are stored in the shed. (id:60626)
Royal LePage Team Realty
313 Mullighan Gardens
Peterborough North, Ontario
Wow! Incredible value and opportunity to own a new home with legal ready secondary unit! 313 Mullighan Gardens is the newest build by Dietrich Homes that has been created with the modern living in mind. Featuring a stunning open concept kitchen, expansive windows throughout and a main floor walk-out balcony. 4 bedrooms on the second level, primary bedroom having a 5piece ensuite, walk in closet, and a walk-out balcony. All second floor bedrooms offering either an ensuite or semi ensuite! A legal ready 1 bedroom secondary suite (basement apartment). Basement suite completed with fire separation, soundproofing, & a separate entrance. This home has been built to industry-leading energy efficiency and construction quality standards by Ontario Home Builder of the Year, Dietrich Homes. A short walk to the Trans Canada Trail, short drive to all the amenities that Peterborough has to offer, including Peterborough's Regional Hospital. This home will impress you first with its finishing details, and then back it up with practical design that makes everyday life easier. Fully covered under the Tarion New Home Warr. Come experience the new standard of quality builds by Dietrich Homes! (id:60626)
Century 21 United Realty Inc.
170 Martinglen Crescent
Kitchener, Ontario
Beautiful bungalow in a great location! Welcome to this lovely home in a family-friendly neighbourhood, just steps from parks, walking trails, shopping, schools, public transit, and more. You’ll fall in love with the bright, sun-filled sunroom — perfect for relaxing in the hot tub year-round. Whether it’s a chilly winter evening or a warm summer day, you can unwind, sip a glass of wine or a cold beer, and even catch your favourite game on TV. The main living area offers plenty of space to entertain your guests in comfort and style. On the lower level, you’ll find two additional bedrooms — one currently set up as a home gym, and the other ideal for guests or teenagers — plus a spacious rec room with tons of potential. A convenient side entrance offers the potential of renting the basement as a mortgage helper. Come check it out for yourself — you’re going to love it! But don’t wait... this one won’t last! (id:60626)
Red And White Realty Inc.

