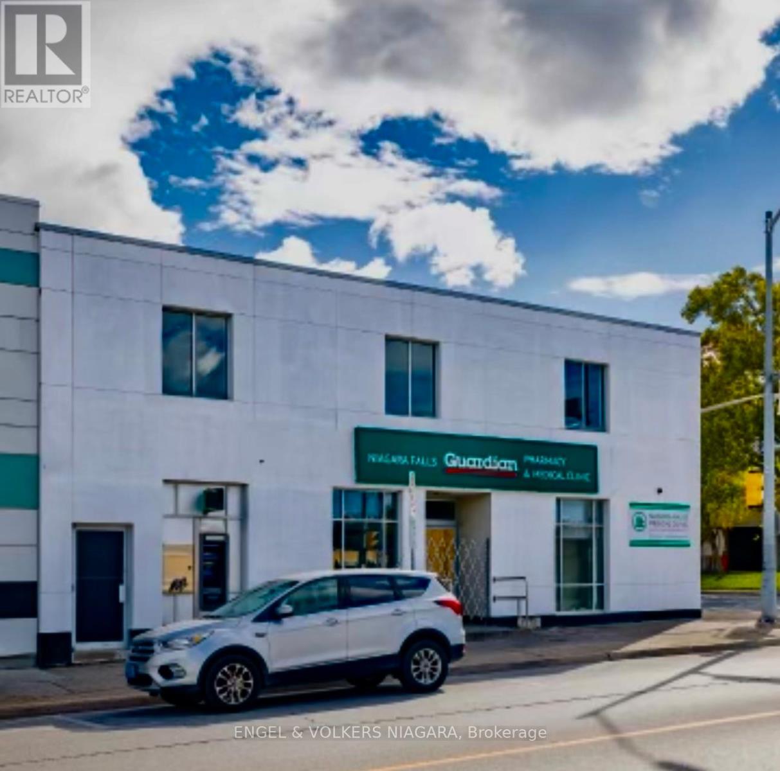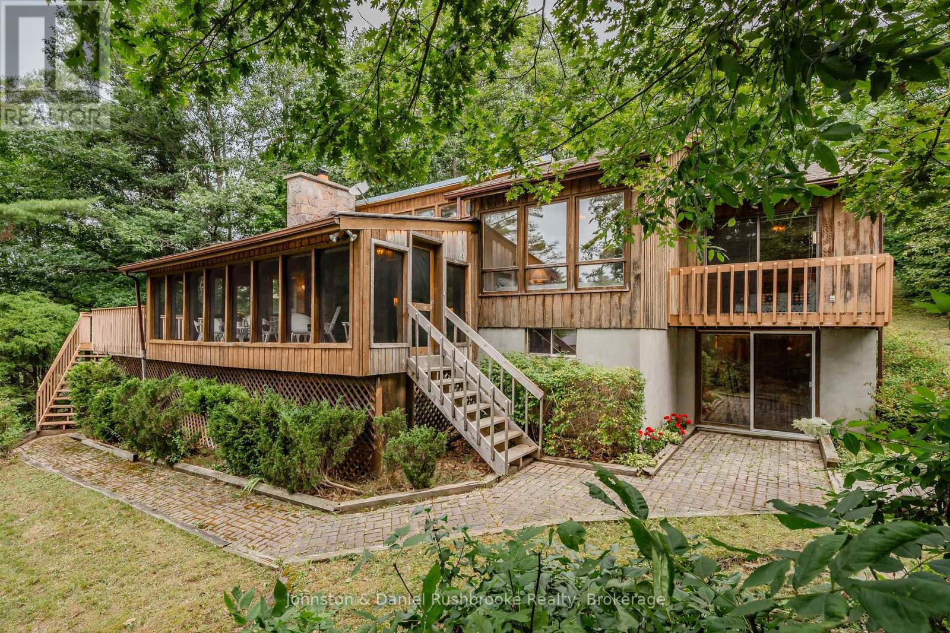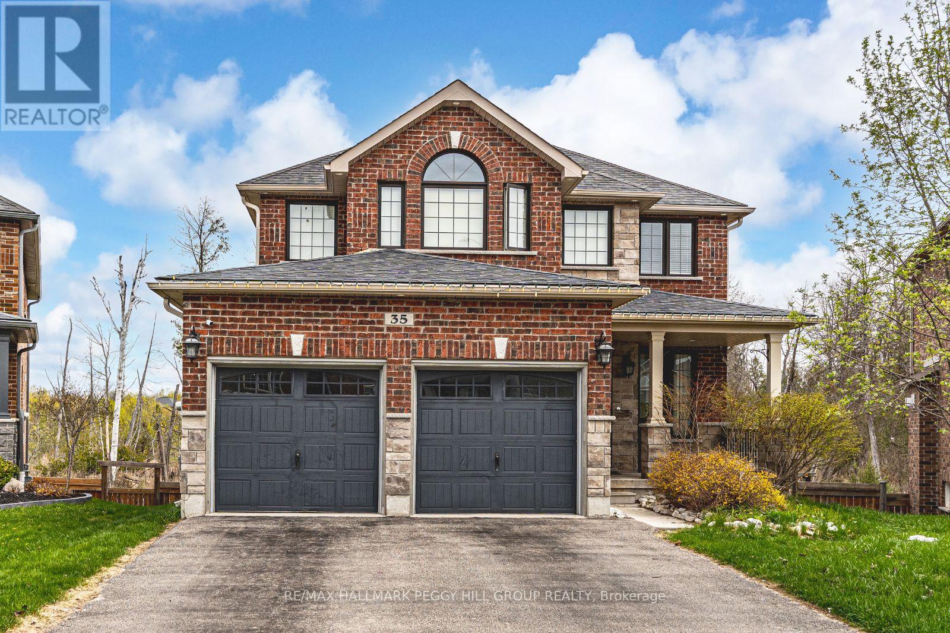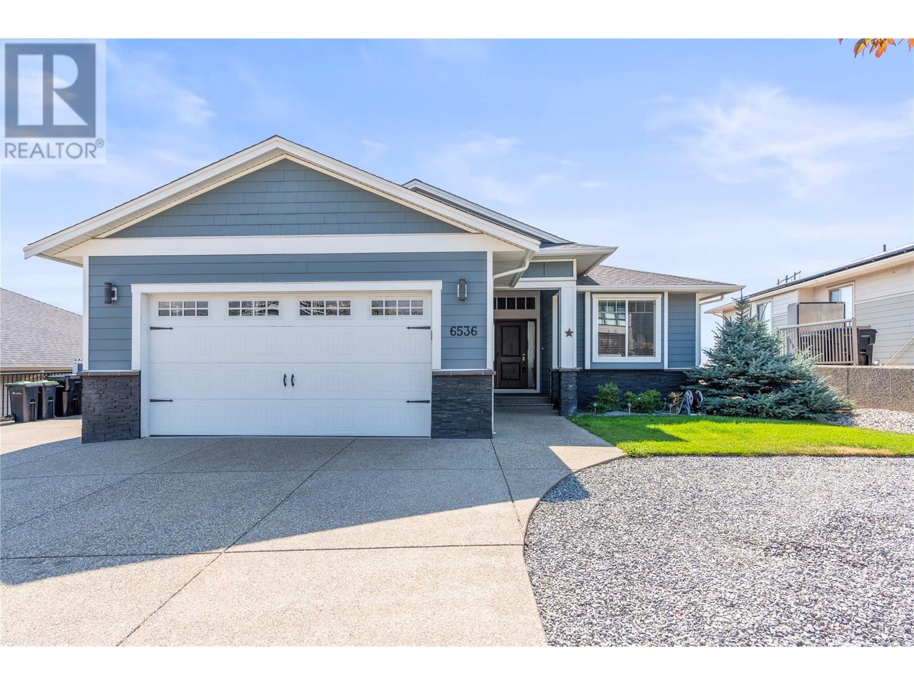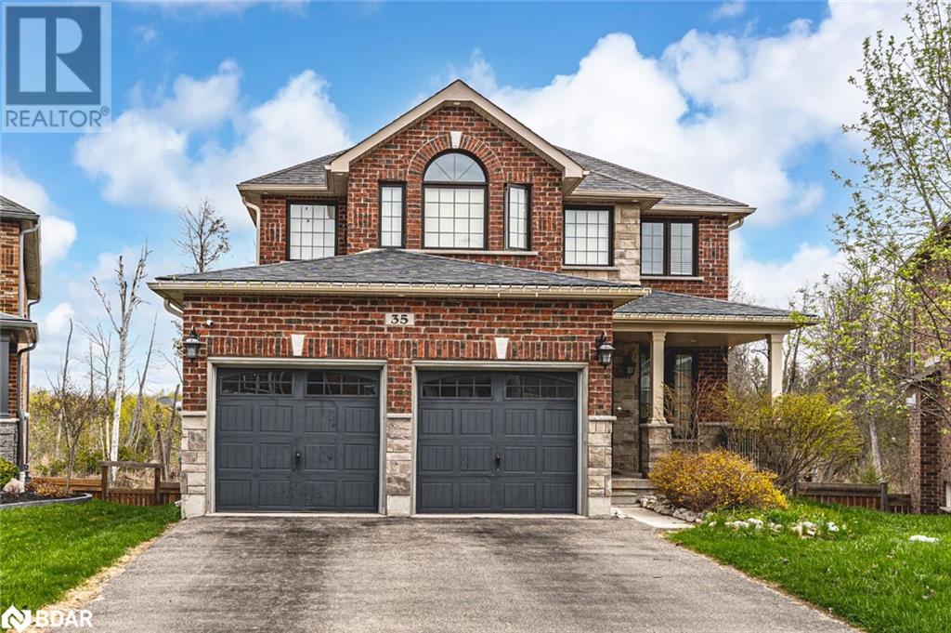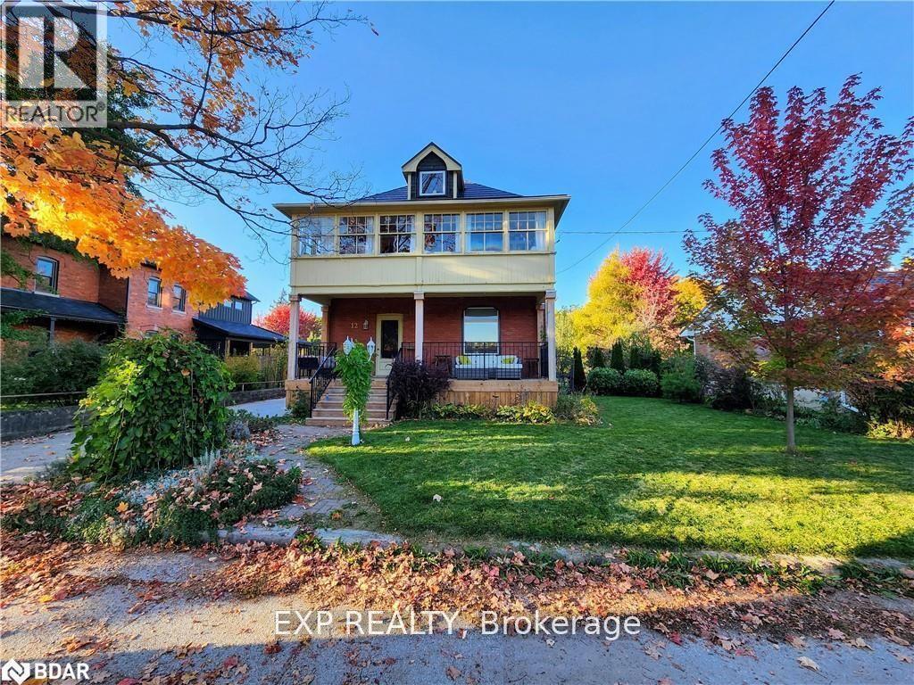4796 Victoria Ave Avenue
Niagara Falls, Ontario
Corner property in prime location, down town Niagara Falls. Former pharmacy and medical clinic features 5700 sq feet, on 2 floors plus full basement. Upper level could be used for apartments or what ever the need. Plus private parking lot freshly paved..Close to future site of new university and Queen. street. This building also housed a bank for many years. (id:60626)
Engel & Volkers Niagara
9 Elsasser Road
Seguin, Ontario
Sun & sand & gentle land...here is a delightful family offering! Looking for a fully winterized, 1800 plus sq ft family cottage/retirement home with excellent yr round access ? Look no further! Highly desirable Horseshoe Lake property offering 203 ft. 1.49 acres of perfect west exposure which guarantees plenty of sunshine!! Featuring gentle land and shallow sandy lake entry for little ones plus deep water off dock for perfect swimming and boating activities. Five bedrooms (note septic is rated for 3 but set up as 5 )and 2 bathrooms in this furnished walkout bungalow ,(see Chattel List) .Bright open concept design with a showpiece stunning grand granite fireplace in main living area and excellent lake views! Dining area offers space for the family and is adjacent to the open kitchen with seating for 5 at the spacious counter.From this area you will access the huge deck ideal for a crowd, offering clear views of the shimmering waters.Who wouldn't love the spacious screened in Muskoka Room (224 sq ft included in total sq ft) which runs full width of the cottage with space for dining and games and lounging with family and friends, perfectly accessed from the living room through patio doors.Primary bedroom on main level accesses a quaint lakeside private deck and there are 2 additional main level bedrooms and a 3 pce bathroom.The kids will love the cozy lower family room with walkout to the lakefront. 2 additional rooms used as bedrooms and another 3 piece bath plus a huge utility/laundry/storage room complete with level. New shingles and hydro panel in 2020. UV light and filtered water system for potable water. Located minutes from HWY 400 and 15 min to the delightful Town of Rosseau featuring 150 yr old well stocked Rosseau General Store and the best dining at Crossroads Restaurant! Yes-this ideal family property is a pleasure to show! (id:60626)
Johnston & Daniel Rushbrooke Realty
4140 4th Avenue
Whitehorse, Yukon
Prime Downtown Location! This 100'x100' corner lot on 4th Avenue hosts almost 5000 sf of commercial space plus two rental suites above. 100' of 4th Ave frontage with a retail portion, 5 bay doors w/ high ceilings and excess amount of storage. Plenty of parking in the front for customers and plenty of rear parking for tenants & staff. Mixed-Use Commercial zoning (CM2) offers wide range of commercial and residential uses (child care, eating & drinking establishments, health services, office-based businesses, clinics, private clubs, studios etc). Don't miss this rare opportunity to operate your business in a location set for success. (id:60626)
Coldwell Banker Redwood Realty
35 Wyman Crescent
Bradford West Gwillimbury, Ontario
Nestled on a quiet, family-friendly crescent in the heart of Bradford, 35 Wyman Crescent is a beautifully maintained 4+1 bed, 4-bath home offering space, function, and comfort for growing families. Thoughtfully landscaped with a charming stone front patio and lush gardens, this property welcomes you with striking curb appeal and a brand new roof (2025). Step inside to discover hardwood floors and crown moulding that flow throughout the living and dining areas on the main level, with freshly painted walls on both the main and second floors for a bright, refreshed look. The heart of the home features a well-appointed kitchen with easy access to the south-facing backyard, where you'll find two levels of decking perfect for outdoor entertaining or relaxing in the sun. Upstairs, four spacious, carpeted bedrooms offer comfort and privacy, including a generous primary bedroom with a 5pc ensuite offering double sinks, a large built-in vanity for storage, a soaker tub and a separate shower. The professionally finished walk-out basement adds incredible value with additional living space complete with pot lights and seamless access to the backyard - ideal for in-laws, guests, or a home office setup. Known for it's parks, schools, and convenient access to local amenities such as nearby shops, restaurants, and transit options, including the Bradford GO Station and Highway 400 for easy commuting. (id:60626)
Sutton Group-Admiral Realty Inc.
25 - 871 New Westminster Drive
Vaughan, Ontario
Discover exceptional living in this bright and inviting 3+1 bedroom townhouse located at 871 New Westminster in highly sought-after Thornhill. Perfect for families and professionals alike, this home offers a fantastic blend of comfort, style, and convenience. Step inside and be greeted by a thoughtfully designed layout that maximizes space and natural light. The main floor boasts generous living areas, ideal for entertaining or relaxing with loved ones. Upstairs, you'll find three spacious bedrooms, including a tranquil primary suite, providing ample room for everyone. A versatile finished ground level offers a valuable extra bedroom or an ideal space for a home office, recreation room, or gym the possibilities are endless! One of the true highlights of this property is the large private terrace, offering a fantastic extension of your living space. Imagine enjoying your morning coffee, al fresco dining, or simply unwinding outdoors in your own private sanctuary. (id:60626)
Royal LePage Terrequity Realty
1700 Sandner Frontage Road
Christina Lake, British Columbia
Turn-Key Automotive Business with Comfortable Living: Work, Live, and Thrive All in One Place! This property offers an excellent opportunity with both residential and commercial appeal. The separate comfortable 3-bedroom, 2-bathroom home features an open-concept kitchen and living area, with updated furnace and appliances. Ideal for personal use or as a rental property. The buildings on-site are fully equipped to support a growing automotive business, including a spacious showroom, office, mechanics shop, and ample storage space. This turnkey business comes with all the necessary equipment and inventory, allowing for a seamless transition. With a solid reputation built over more than a decade and consistent profitability year after year, there’s still tremendous potential for new growth. The loyal and expanding customer base ensures ongoing business success wiith many week days fully booked. Reach out to your agent today to get the listing package with more information. (id:60626)
Coldwell Banker Executives Realty
35 Marta Crescent
Barrie, Ontario
UPSCALE HOME IN ARDAGH WITH LUXURIOUS FINISHES, A WALKOUT BASEMENT & BACKING ONTO EP LAND! Nestled on a quiet, family-friendly street in the sought-after Ardagh neighbourhood, this striking 2-storey Grandview Abbey II model boasts over 3,400 sq ft of upscale living space designed for comfort and style. Every detail makes a statement, from its grandeur curb appeal and charming brick and stone façade to the covered front porch and double car garage. Discover open-concept principal rooms with 9-ft ceilings, pot lighting, and high-end modern finishes. The stunning kitchen is a true showstopper, showcasing quartz countertops, travertine backsplash, an expanse of rich-toned cabinetry, and a centre island with seating - flowing into a bright breakfast area with a double garden door walkout, plus a separate formal dining room. The inviting family room features a gas fireplace with a floor-to-ceiling stone surround that adds warmth and charm. The lavish primary retreat upstairs includes a walk-in closet and a spa-like 4-piece ensuite with a soaker tub and an oversized walk-in shower. The partially finished walkout basement presents incredible in-law suite potential, complete with a kitchenette, spacious rec room, home gym, and a newly remodelled bathroom with dual vanity and a glass-enclosed shower. Set on a pie-shaped lot backing onto mature trees and environmentally protected land, it offers privacy and a beautiful natural backdrop. Enjoy easy walking access to nearby schools, parks, and scenic trails. With thoughtful design, upscale finishes and a coveted location, this is a rare offering youll be proud to call home! (id:60626)
RE/MAX Hallmark Peggy Hill Group Realty
6536 Blackcomb Place
Vernon, British Columbia
Custom Rancher with Walk-Out Basement & Legal Suite | Spectacular Lake Views! Impeccably crafted in 2014, this custom-built Rancher features a bright walk-out daylight basement and a fully self-contained legal one-bedroom suite—perfect for extended family or income potential. Thoughtfully designed with high-end finishes throughout, including custom kitchen cabinetry, a brand-new gas range, stainless steel appliances, a mix of granite and quartz countertops, engineered hardwood floors, and both a heat pump and in-floor heating for year-round comfort. Enjoy outdoor entertaining with a gas BBQ hook-up on your view-facing deck. Freshly installed carpet adds a like-new feel. The open-concept main living area offers breathtaking, unobstructed views of both Okanagan and Kalamalka Lake. The primary suite is a private retreat with a deluxe ensuite. Directly across the street, access the scenic Grey Canal walking trail, with schools, Silver Star Mountain, and downtown Vernon all just minutes away. This home blends quality, comfort, and location—come see the difference for yourself! (id:60626)
RE/MAX Vernon Salt Fowler
1995 Macdonald Drive
Fort Erie, Ontario
This sandy beach is truly exceptional! Located on MacDonald Drive, this expansive waterfront property features nearly 100 feet of lakefront and approx. 1.2 acres, surrounded by stunning waterfront estate homes. The possibilities are limitless whether you opt to renovate the seasonal cottage or construct a new residence, this lot is unmatched. Known for its safe, shallow sandy shore, this beach also provides the convenience of mooring your boat or jetski right in front of the cottage. The living room boasts a warm wood burning fireplace, vaulted ceilings and breathtaking lake views. A spacious screened porch flows along the rear of the home, perfect for enjoying summer meals. And the wrap around porch overlooking the lake is ideal for entertaining. Conveniently located near the US border, Niagara-on-the-Lake and charming Ridgeway, the Niagara Region provides plenty to explore! ** This is a linked property.** (id:60626)
D.w. Howard Realty Ltd. Brokerage
Century 21 Heritage House Ltd
35 Marta Crescent
Barrie, Ontario
UPSCALE HOME IN ARDAGH WITH LUXURIOUS FINISHES, A WALKOUT BASEMENT & BACKING ONTO EP LAND! Nestled on a quiet, family-friendly street in the sought-after Ardagh neighbourhood, this striking 2-storey Grandview Abbey II model boasts over 3,400 sq ft of upscale living space designed for comfort and style. Every detail makes a statement, from its grandeur curb appeal and charming brick and stone façade to the covered front porch and double car garage. Discover open-concept principal rooms with 9-ft ceilings, pot lighting, and high-end modern finishes. The stunning kitchen is a true showstopper, showcasing quartz countertops, travertine backsplash, an expanse of rich-toned cabinetry, and a centre island with seating - flowing into a bright breakfast area with a double garden door walkout, plus a separate formal dining room. The inviting family room features a gas fireplace with a floor-to-ceiling stone surround that adds warmth and charm. The lavish primary retreat upstairs includes a walk-in closet and a spa-like 4-piece ensuite with a soaker tub and an oversized walk-in shower. The partially finished walkout basement presents incredible in-law suite potential, complete with a kitchenette, spacious rec room, home gym, and a newly remodelled bathroom with dual vanity and a glass-enclosed shower. Set on a pie-shaped lot backing onto mature trees and environmentally protected land, it offers privacy and a beautiful natural backdrop. Enjoy easy walking access to nearby schools, parks, and scenic trails. With thoughtful design, upscale finishes and a coveted location, this is a rare offering you’ll be proud to call home! (id:60626)
RE/MAX Hallmark Peggy Hill Group Realty Brokerage
34 Chedoke Avenue
Hamilton, Ontario
Welcome to this rarely offered ravine property with private access to the Bruce trail. Nestled in the sought after Kirkendall neighbourhood, this charming home is just a short walk to Locke St & backs onto the Chedoke Golf Course. As you step inside this cozy 1948 square foot home, you will be greeted by a blend of modern updates and vintage charm. The main floor features original hard wood floors, an open living/dining area with unique built in shelving and a wood burning fireplace. The updated bright kitchen has an abundance of white cabinetry, granite counters and stainless steel appliances. There is also a convenient main floor powder room with access to the basement and laundry. The waterproofed basement has high ceilings, ready for you to add your personal touch! The second floor boasts a ton of natural light, with 4 generously sized bedrooms, and a beautifully updated modern bathroom. The back yard is truly a slice of heaven, enjoy a large deck covered by picturesque mature trees and gardens, followed by steps down to to the ravine and trail access. Close distance to Dundurn Stairs, Highway 403, and plenty of shopping, this rare gem wont last long. Lets get moving! (id:60626)
RE/MAX Escarpment Realty Inc.
12 Elizabeth Street W
Clearview, Ontario
Step into timeless elegance with this chic and impeccably renovated 1921 Edwardian brick home in the heart of Creemore. This stunning 4+1 bedroom, 2-bath residence offers 2,185 sq. ft. of thoughtfully designed living space, perfect for families seeking charm, style, and functionality. The main floor welcomes you with beautifully refinished strip oak hardwood floors and elegant wainscoting, setting the tone for the refined style throughout. Soaring ceilings and a cozy Vermont gas woodstove make the spacious living room ideal for entertaining or relaxing evenings at home. Just beyond, a spacious dining area provides the perfect setting for hosting gatherings and special occasions. Attached, you will find a list of upgrades there is virtually nothing to do but move into this amazing home. A newly added four-season sunroom (2024) is an absolute showstopper, bathing the space in natural light and offering tranquil views of the fully fenced backyard, complete with fruit trees and perennial gardens a peaceful outdoor oasis. The heart of the home is the bright chef's kitchen, completely renovated in 2024 with quartz countertops, a double undermount sink, and a crisp ceramic tile backsplash. Upstairs, you'll find four bedrooms, plus a versatile bonus room (library) and a charming three-season sunroom perfect for a reading nook or morning coffee. The top-floor primary retreat features a skylight and ample closet space for added comfort. Notable updates include updated windows (2019), a new heat pump system (2024), and the beautiful custom Douglas Fir front porch (2023). Hobbyists and car lovers will appreciate the massive heated 4-car metal garage (55 x 36) with a bonus workshop (17 x 12).From the moment you walk in, this home exudes warmth, character, and a sense of welcome. It's the perfect blend of vintage charm and chic modern living, ready for your family to move in and enjoy. Shows 10+++bring your most discerning buyers! (id:60626)
Exp Realty

