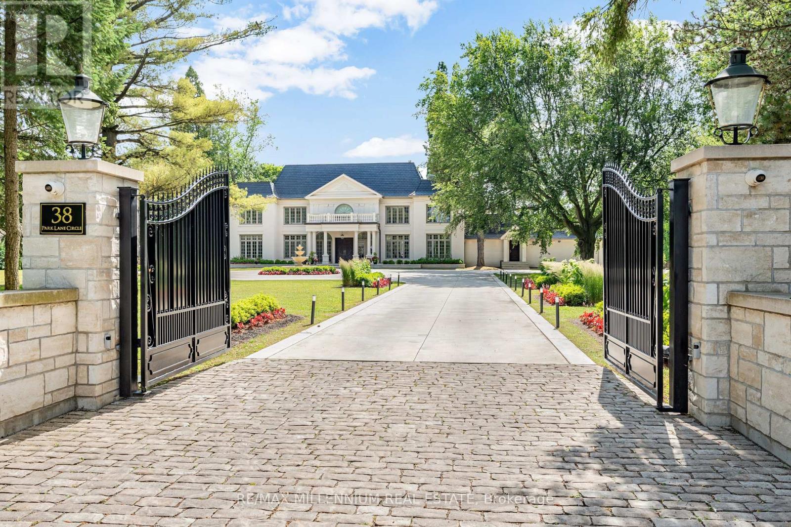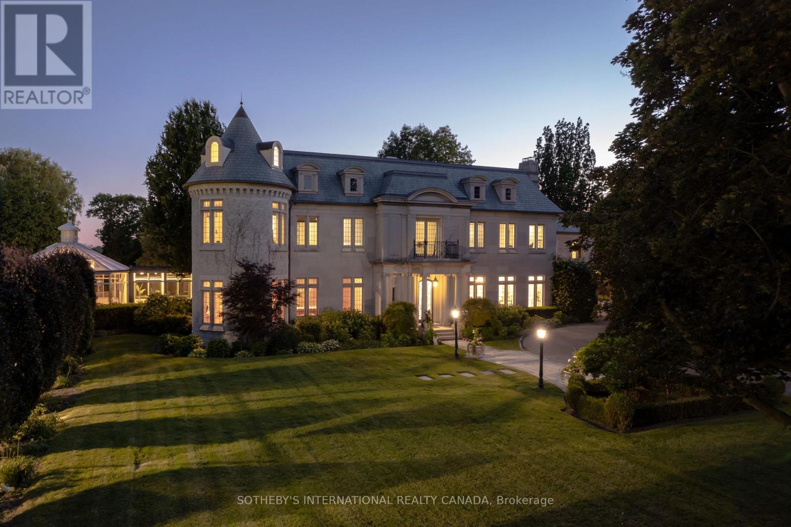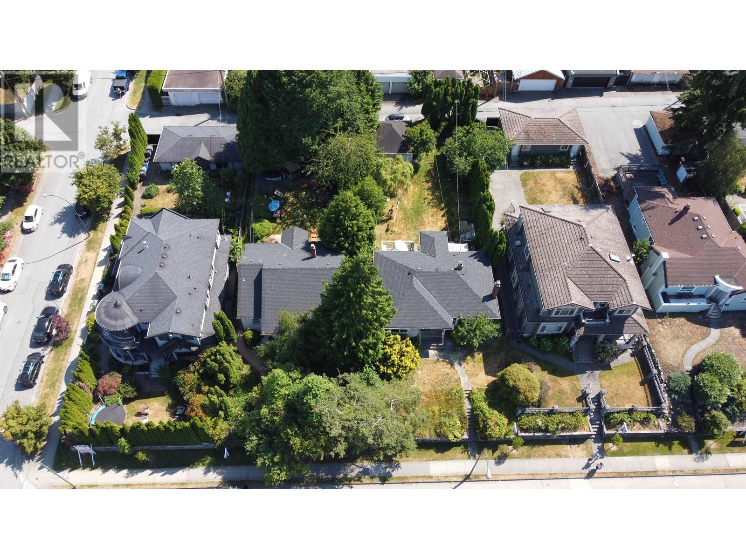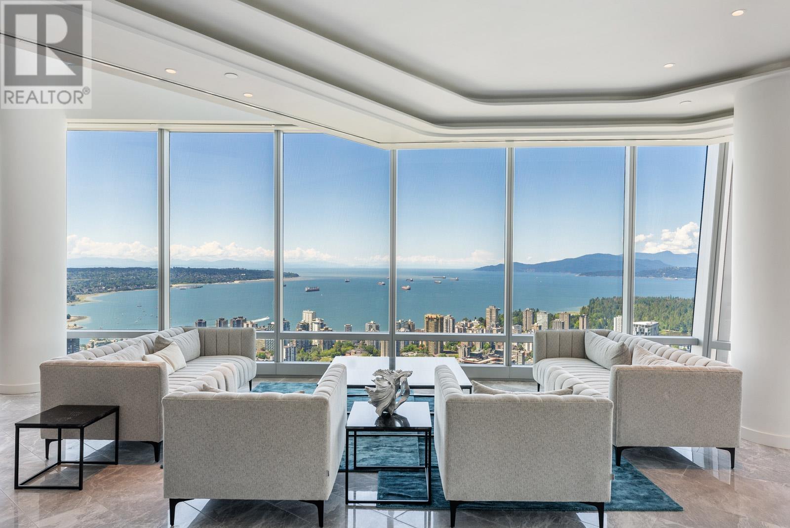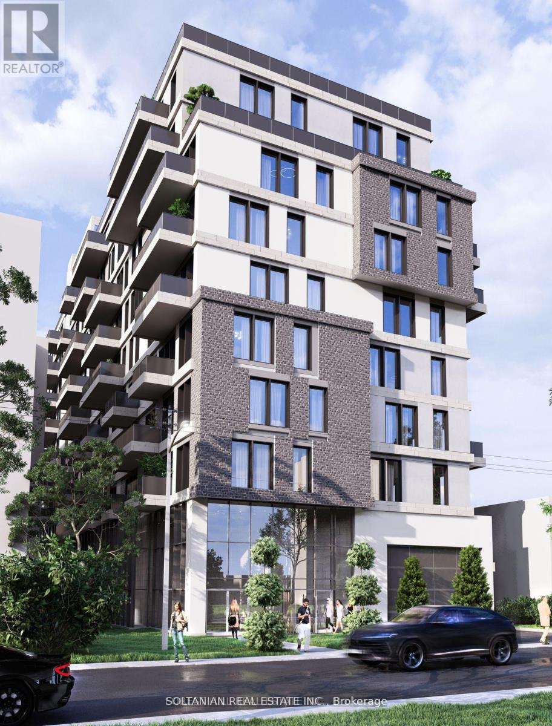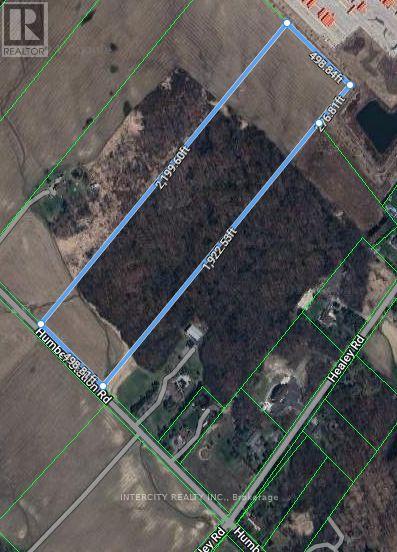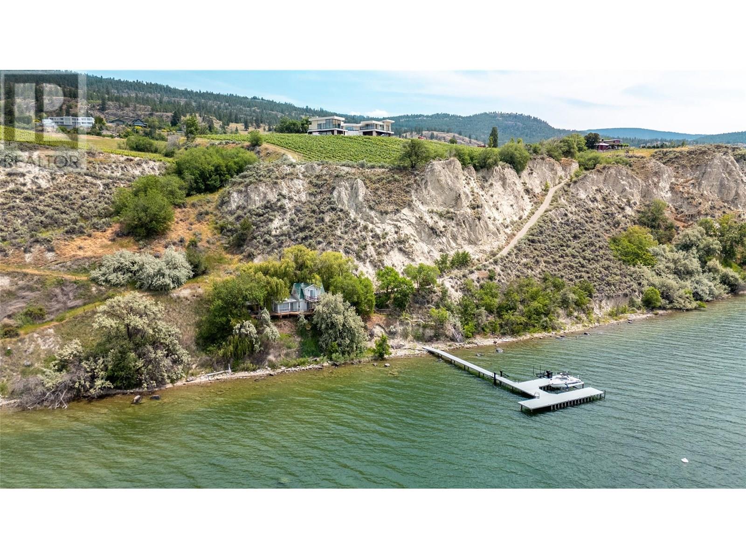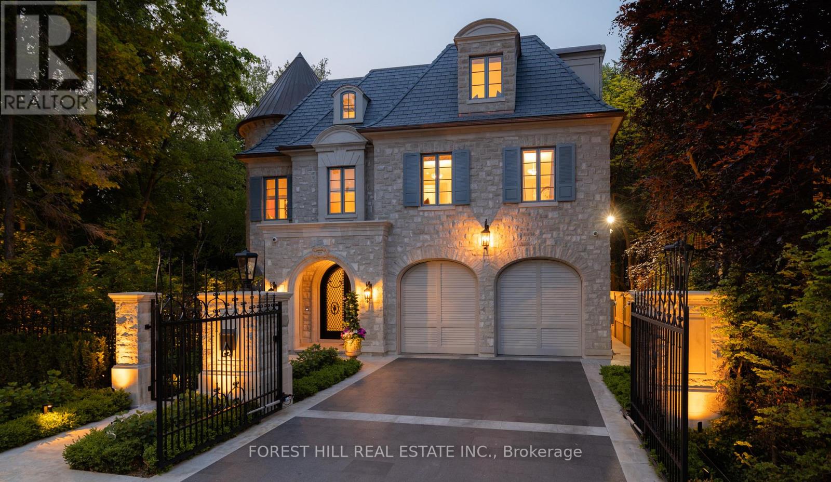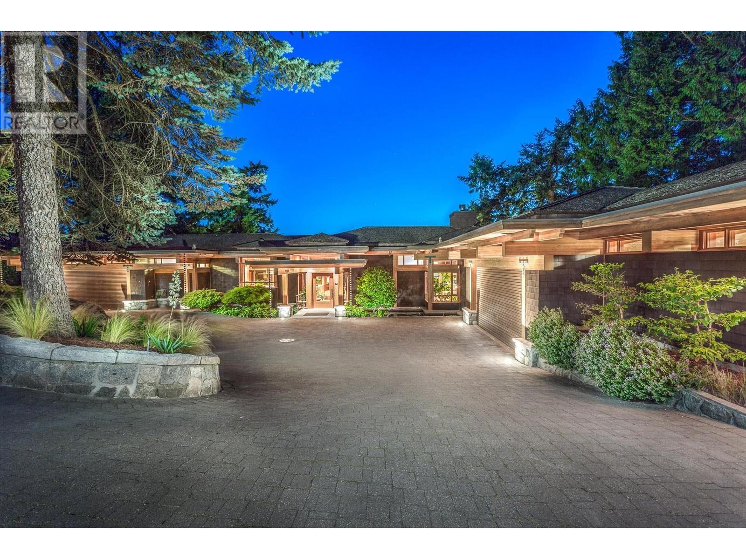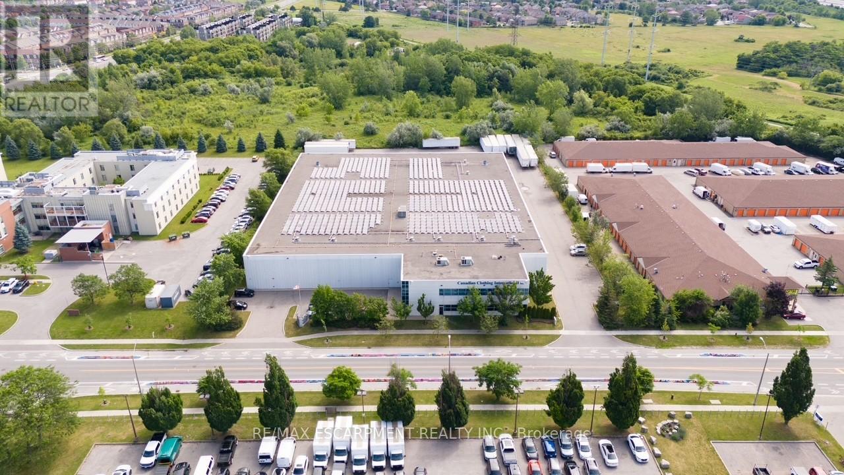38 Park Lane Circle
Toronto, Ontario
A Rare Offering in Toronto's Most Illustrious Enclave 'The Bridle Path'~ Welcome to a once-in-a-generation opportunity to own a gated mansion in the heart of Toronto's most prestigious and ultra-exclusive community. Set on 2.5 acres of pristine, tree-lined tableland with prime south-west exposure, this magnificent estate is nestled within a private garden oasis of unmatched beauty and scale. Fully transformed from top to bottom, the residence is a masterclass in refinement and grandeur a rare architectural triumph that offers both prestige and privacy at the highest level. Inside, this majestic estate unveils cathedral-height marble foyers, open-concept principal rooms designed for elegant entertaining, and meticulously curated finishes that speak to master craftsmanship throughout. The private master suite is its own sanctuary, complete with a sitting lounge, dressing room, and spa-inspired ensuite. The home also boasts a dramatic indoor pool under soaring ceilings, sauna, full kitchen, and a rare, attached two-bedroom coach house ideal for guests, staff, or extended family. A true estate in every sense, this property sits among international celebrities and corporate magnates, offering unrivalled privacy, stature, and prestige. Steps to the city's top private schools and minutes from downtown, this residence is more than a home it's a coveted status symbol in Canadas most iconic neighbourhood. This is a rare chance to join the upper echelon of Toronto's elite. (id:60626)
RE/MAX Millennium Real Estate
RE/MAX Realtron Realty Inc.
13105 24 Street Ne
Calgary, Alberta
148 Acre undeveloped site located within city boundaries with residential and commercialopportunities; Development opportunity providing the ability to rezone and subdivide in this rapidlyexpanding area; Located just off Deerfoot Trail with direct exposure to the Stoney TrailClose proximity to the Calgary International Airport; Amazing opportunity to create a full service residential/commercial development in close proximity to the new Keystone Hills mixed use development and Royop’s recent purchase of 122.36 acres designated for medium density residential and retail. (id:60626)
Royal LePage Solutions
45 Bayview Ridge
Toronto, Ontario
Arguably one of Torontos most iconic estates, this French-style château is an extraordinary expression of European grandeur on a 3.12-acre double lot in the prestigious enclave of Bayview Ridge. Designed by renowned architect Gordon Ridgely, the residence commands unobstructed western views over the Rosedale Golf Club. Beyond the stately stone gates and circular drive, manicured gardens by Ron Holbrook frame a breathtaking setting featuring a negative-edge infinity pool, a reflecting pond with a stepped waterfall, tennis court, kitchen gardens, flagstone terraces, and a stone cabana. The striking façade spans nearly 150 feet, clad in Indiana buff limestone and rubble stone with Vermont unfaded green slate shingles and lead-coated copper details. An ivy-clad turret anchors the asymmetrical design, lending the home its signature silhouette. Inside, over 15,000 square feet of living space showcases Brazilian cherry wood floors with African wenge inlay, acid-etched antique Crema Marfil marble, coffered ceilings, Indiana limestone fireplaces, and solid North American cherry doors. Six principal bedrooms and two additional suites are complemented by ten baths and warm, richly detailed interiors. The main floor features an impressive library and office with wood-burning fireplace, a grand dining room with artisan-painted walls and ceilings, a conservatory beside the spacious family room, and a sunlit morning room perfect for coffee. Three staircases, including a hidden passage, lead to the lower level with a Bordeaux-inspired wine cellar, cigar room, gym, nanny suite with two bedrooms, a full kitchen, and a large recreation space. Upstairs, the primary suite offers a six-piece spa bathroom, dual dressing rooms, gas fireplace, and sweeping views. Each bedroom enjoys an ensuite bath and sitting area, blending luxury with practicality. This remarkable estate is a once-in-a-generation offering at once grand, intimate, and built to endure. (id:60626)
Sotheby's International Realty Canada
3369 Burnhamthorpe Road W
Milton, Ontario
Invest in the future potential development of Milton. This 51-acre investment opportunity is located right at the border of Milton, Oakville, and Burlington. Currently utilized for farming and generates excellent additional rental income annually. The property includes a 1.5-story farmhouse with 3 beds, 1 bath, an attached garage and features a 65' x 180' storage coverall building. Located close to the CN Intermodal Terminal Hub in Milton currently under construction, set to become a 500+ acre business park, this area is poised for growth in the Golden Horseshoe, making this is a prime opportunity for investment. Don't miss out on this chance to secure valuable land with significant potential for future development and income generation. (id:60626)
Right At Home Realty
4111 Ash Street
Vancouver, British Columbia
Prime development opportunity at the SW corner of Ash Street and West King Edward Ave in Vancouver's Cambie Corridor! This site offers 4 homes on a 200' x 150' lot, totaling 30,000 sq. ft. Strategically located seconds from King Edward SkyTrain station, providing unparalleled convenience and connectivity. Key Features: Unmatched Location: In the heart of the Cambie Corridor, close to top amenities, parks, and schools. Transit-Oriented Development: Within the Transit-Oriented Development Guidelines, ideal for high-density, mixed-use potential. Development Ready: Significant potential under the Cambie Corridor Plan. Don't miss this rare opportunity to secure a premier development site in one of Vancouver's most desirable areas. Act now to capitalize on this strategic location and the growing demand for urban living spaces. (id:60626)
Sutton Group Mattu Realty
Homeland Realty
Ph1 1151 W Georgia Street
Vancouver, British Columbia
Welcome to Penthouse 1 at The 1151 Residences. Rising above the city on the 68th floor of Arthur Erickson´s architectural icon, this three-level penthouse offers sweeping 180-degree panoramic west-facing views of Coal Harbour, English Bay, Stanley Park, and the North Shore Mountains. Thoughtfully designed to reflect the element of water, the home features 3 bedrooms, 3.5 baths, and floor-to-ceiling windows throughout. Enjoy the expansive private rooftop terrace with a custom Whirlpool hot tub that comfortably seats 10-15 people. Includes a 4-stall parking garage, 1 outside parking stall, 2 storage rooms, 24 hours' concierge-this is elevated living redefined. (id:60626)
Jovi Realty Inc.
464-468 Winona Drive
Toronto, Ontario
The Location is ideal for the Proposed Development of a 200-unit, Eleven-story Rental Apartment Building, currently in the planning phase. This project is perfectly aligned with the Multi-Unit CMHC approval process, offering an exceptional opportunity to secure the maximum 100 points in the MLI Select program. It's a once-in-a-lifetime chance to own a rental, retirement, or student housing property in the heart of Toronto's Midtown one of the city's hottest rental markets. A prime opportunity that forward-thinking developers are actively pursuing in Toronto's core neighborhoods NOW.This optimal utilization of the land is highly supported by Toronto's municipal policies that focus on increasing Rental Housing availability to address the current housing crisis in Toronto.The land zoning originally included Rental Building and it is surrounded by Four high Demand Rental Complexes. Hence the previously approved townhouse project is no longer the Highest and Best Use of the land. The Land has been Appraised at $25,100,000 , mirroring its value with respect to a rental building . According to the Appraisal Report, the completed building will generate over $5,500,000 Rental Income per year. The owner developer is willing to acquire the Site Plan Approval if the Buyer asks for it with an agreeable extra cost. Listing brokerage & Seller make no representation and/or warranties with respect to the Property Tax, Approvals etc. Buyer must conduct own Due Diligence to verify all information. **EXTRAS** Furthermore, feasibility studies and additional information will be provided for the buyer's Due Diligence once a confidentiality agreement is signed following the acceptance of the Conditional Agreement of Purchase and Sale. (id:60626)
Soltanian Real Estate Inc.
0* Humber Station Road
Caledon, Ontario
Great Future Residential Development Land in Bolton Residential Expansion Area. Property consists of 25 Acres with 495 feet frontage just North of Healey Rd. Zoned Environmental Policy Area 2 (Epa2); And Agricultural (A1) **EXTRAS** Land is near Canadian Tire + Amazon Distribution Centre. (id:60626)
Intercity Realty Inc.
1675 Midland Road
Penticton, British Columbia
Discover a masterpiece poised above Okanagan Lake—an extraordinary estate where no luxury is spared. This home epitomizes refined living, offering a seamless blend of elegance, functionality, and natural beauty. Step through the grand entrance into an atmosphere of sophistication. Expansive wrap-around decks showcase breathtaking lake views, while exquisite stucco and natural rock walls create harmony with the stunning landscape. The gourmet kitchen features professional-grade appliances, a butler’s pantry, and an adjacent bar, perfect for effortless entertaining. The dining and great rooms frame awe-inspiring views of Okanagan Lake and vineyards stretching north to south. A luxurious primary suite includes a custom dressing room, his-and-hers ensuites, and a private deck. Adjoining, a world-class spa offers a steam shower, infrared sauna, and relaxation patio. A sumptuous guest suite completes the main level. Descend the spiral staircase to a lower level designed for entertainment and relaxation, featuring media and games rooms, a lounge, and fitness area. Three additional guest suites and a 7-capacity children’s bunkroom ensure space for family and friends. This 11 acre estate, with 4.7 acres planted in Pinot Noir, provides the perfect luxury backdrop for the viticulturist. A bluffside guest cottage and private boat dock complete this remarkable property. 1675 Midland Road - a signature Okanagan property, where privacy and luxury is a way of life. Some photos virtual. (id:60626)
Engel & Volkers South Okanagan
221 Forest Hill Road
Toronto, Ontario
Welcome to 221 Forest Hill Road, an architectural triumph with nearly 13,000 sq ft of living space on a private 17,000 sq ft lot, nestled along the Beltline Trail in the heart of one of Toronto's most exclusive enclaves. This estate represents the pinnacle of bespoke luxury, meticulously brought to life by the city's finest: JTF Homes, Lorne Rose Architect, and Dvira Interiors. Clad in hand-selected limestone and inspired by the romance of the French countryside, the residence evokes the timeless elegance of a Provençal château. Arched windows with weathered-blue shutters, a stately turret, and a gracefully symmetrical façade create a striking first impression. A dramatic arcaded loggia opens onto manicured grounds and landscaping imagined by Fitzgerald and Roderick, featuring a lap pool, sports court, and lavish gardens that offer privacy and tranquility. The interiors are nothing short of breathtaking curated blend of old-world grandeur and modern refinement. The main level features soaring ceilings and a dramatic spiral staircase. Chevron-patterned white oak floors, arched passages, imported wallpaper, and tailored lighting reflect impeccable attention to detail. The formal dining room (seating 20) flows effortlessly into a statement kitchen adorned with hand-painted Portuguese tiles and custom cabinetry by Emanuele Furniture Design. The sunlit family room is anchored by a hand-carved fireplace and opens onto the gardens through elegant French doors. The crown jewel is the primary suite, a true sanctuary with vaulted ceilings, whimsical wallpaper, arched detailing, and a fireside lounge that creates a retreat-like atmosphere. The pièce de résistance: a couture-inspired, two-storey dressing room with a spiral staircase and chandelier, paired with a spa-like ensuite clad in expansive stone and Shirley Wagner fixtures. The lower level features a sprawling rec room, games lounge, prep kitchen, gym, cedar sauna, and a home theatre for the ultimate cinematic escape. (id:60626)
Forest Hill Real Estate Inc.
5363 Kew Cliff Road
West Vancouver, British Columbia
Exceptional West Coast post and beam west facing WATERFRONT ESTATE designed and custom built to perfection, this is a truly a one of a kind masterpiece! Offerring nearly 13000 SF with 3 levels of living space, 5 bedrooms, 7 baths, 4600 SF of terraced slate patios, outdoor pool/ hot tub, indoor pool/ hot tub, 4 level indoor elevator, geo thermal radiant heating, 8000 gl. front entry koi pond, 5 car heated garage, and an incredible 50 foot attached indoor private yacht garage with private elevator access believed to be the only of its kind in North America! Gourmet chefs kitchen and cabinetry by Redl Kitchens, Brazilian cherry floors and floor to ceiling glass! The 31600 SF West facing private estate and this home are truly World Class like no other! Amazing!! (id:60626)
Sotheby's International Realty Canada
541 Conlins Road
Toronto, Ontario
First Time Offered Original Owner Freestanding Industrial Building. Close Proximity to All Major Highways (401,407,400). Excellent Curb Appeal, Well Maintained High Warehouse Ratio 63,000 sqft facility with 28' clear height Situated on 2.92 Acres. 6 Truck Level, 1 Drive In. Upgraded LED Lighting throughout.600 Volt Power, Upgraded HVAC, Grand Windows, Low Maintenance Concrete finishes, Security system, Solar Panels on Roof(Income Generating), Separate Parking/Entrances for Executive & Staff. EO zoning permits wide variety of industrial uses. Listing is co listed with Re/Max Gold , Sajad Al-Ali (id:60626)
RE/MAX Escarpment Realty Inc.
RE/MAX Gold Realty Inc.

