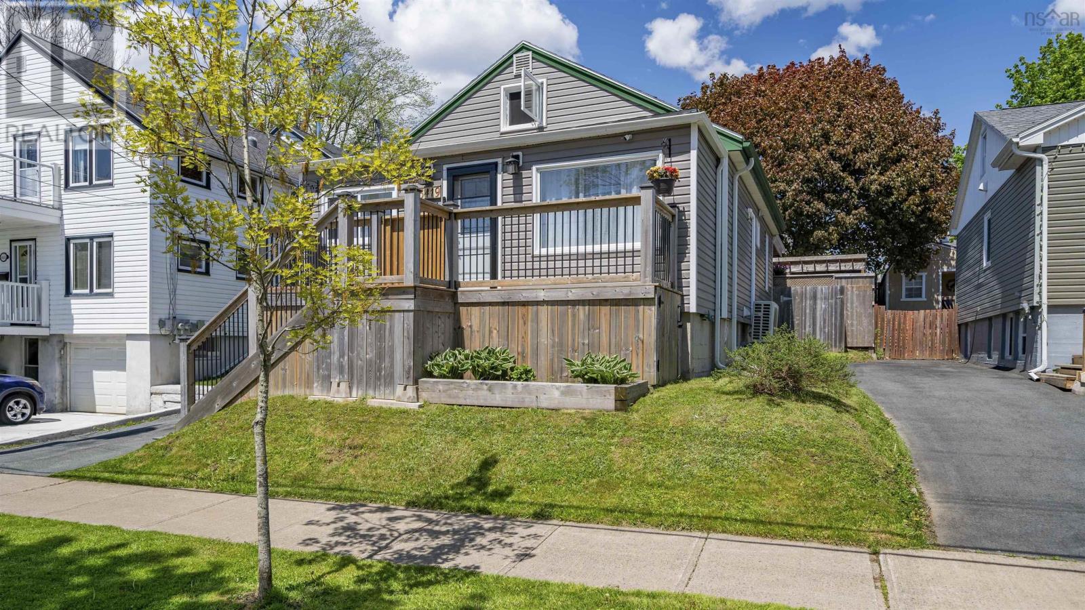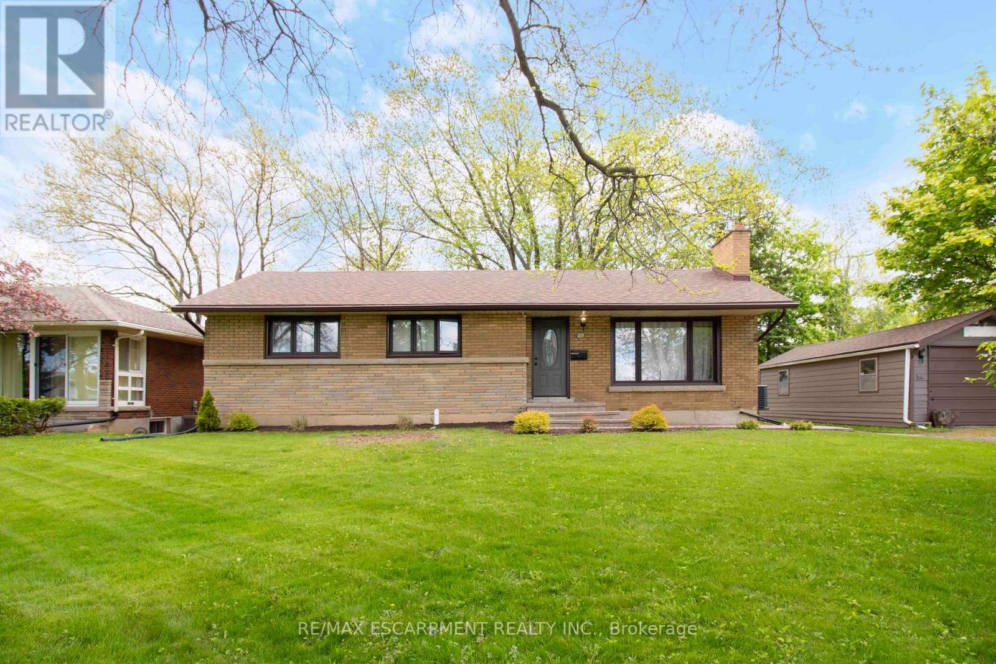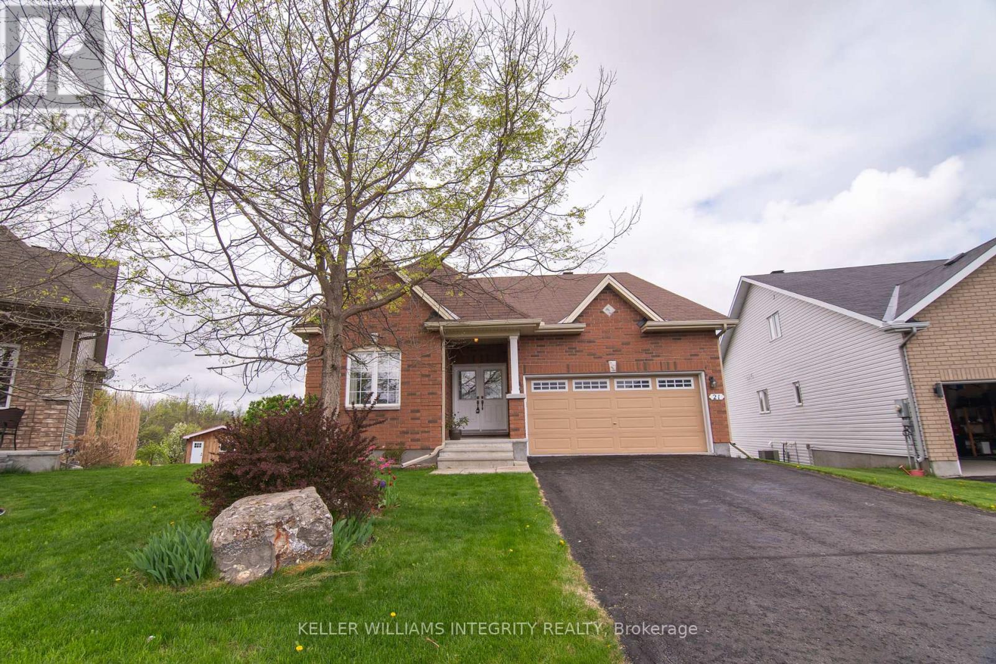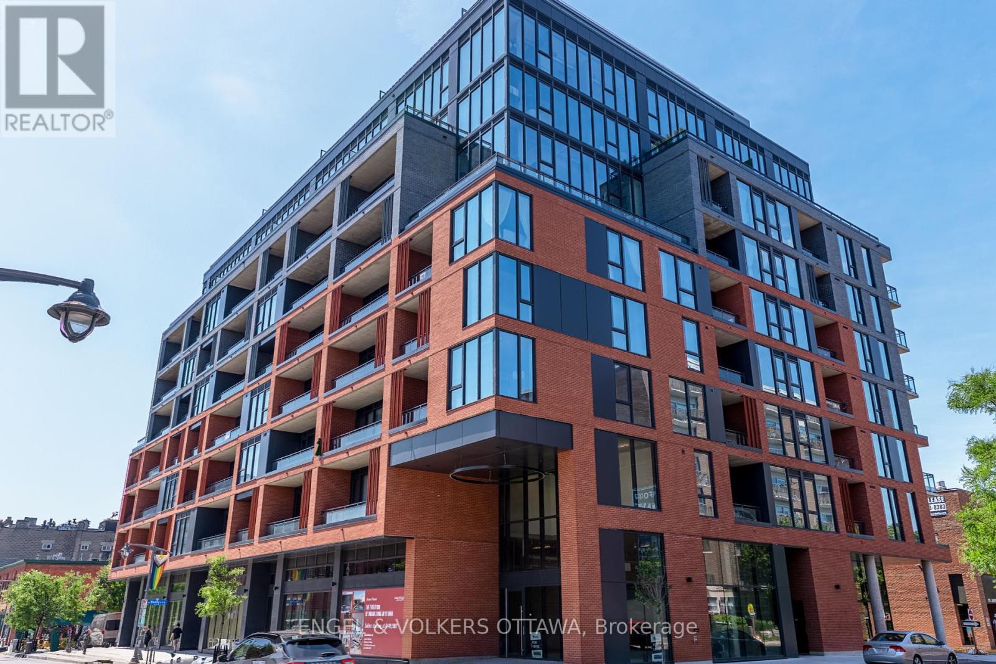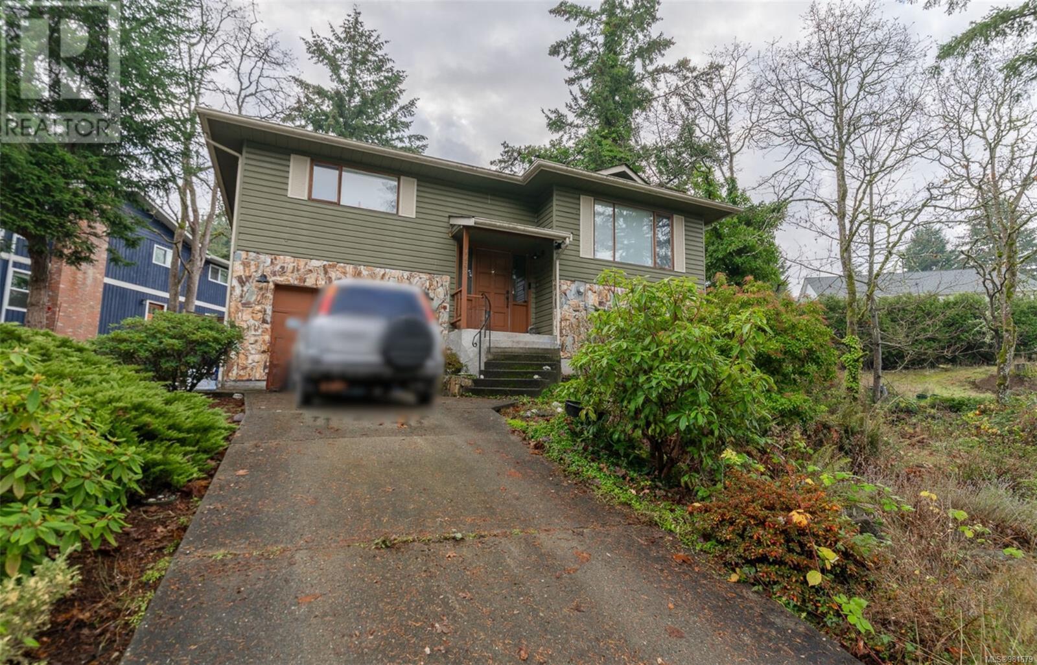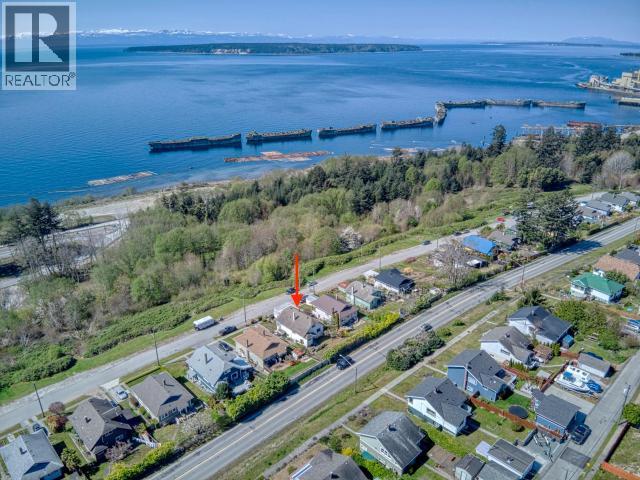3419 Claremont Street
Halifax, Nova Scotia
Welcome to 3419 Claremont Street! This delightful 3-bedroom, 2-bathroom home is nestled on a quiet, tree-lined street in Halifaxs established West End. This move-in ready home offers peace of mind with key infrastructure upgrades, including plumbing (including new toilets and the whole home has new/updated piping - 2018), windows (2019), front and back door (2020), heating conversion from oil to propane (2018) and upgraded electrical panel to 200amp (2018). Inside, the bright and welcoming main floor features two comfortable bedrooms and a full bath. The main floor also includes an updated kitchen (2019) with ample storage and there is even more storage in the back mud room (2018). Upstairs, youll find an additional bedroom with a new egress window - perfect as a private retreat, home office, or creative space. In the lower level, there is a space that could be used as an office or a den, a room that could be used as a bedroom if the future homeowner installed an egress window, a full bathroom including shower and a separate tub, and a large storage room where youll also find your laundry. Step outside into your own urban oasis. The fully fenced backyard features low-maintenance turf, mature trees, and plenty of space for kids, pets, or summer gatherings. A spacious outbuilding (2018) with its own heat pump provides endless possibilities - whether as a studio, workshop, or cozy guest space. Blending modern updates with timeless charm in one of Halifaxs most desirable neighbourhoods, 3419 Claremont is more than a house; its a place to call home. (id:60626)
Keller Williams Select Realty
37 Shallot Crescent
North Bay, Ontario
A charming 4 bedroom raised bungalow nestled in the highly sought - after Birchaven neighborhood of North Bay. With beautiful weather now upon us, it is the perfect time to enjoy outdoor living and explore all this wonderful area has to offer - sunny days at the beaches, peaceful walks along scenic trails, and approximately 2,482 sq. ft. of comfortable living space across two levels. From the moment you arrive, you'll notice the elegant and welcoming feel, starting with the spacious entrance featuring double closets. With four bedrooms, a den and three bathrooms, this home beautifully combines comfort, style, and luxury. This home boasts a modern kitchen remodelled in 2020 with granite countertops, a granite-composite double sink, and updated appliances - including a gas stove, refrigerator, dishwasher, and microwave - all perfect for preparing family meals. Hardwood floors throughout the main living space , adding warmth and charm. The primary bedroom features a double closet and a beautiful three-piece ensuite with porcelain tile. Outside, the landscaped yard invites you to enjoy outdoor living at its best, with a spacious shed with electricity, charming rock face accent, and a beautiful pergola. It's the perfect setting for summer barbecues, outdoor relaxation, or entertaining friends under the sunshine. This move-in ready raised bungalow combines comfort. style, and an unbeatable location. Embrace the sunshine, fresh air, and outdoor adventures that await in this delightful neighborhood - your perfect family home! (id:60626)
Royal LePage Northern Life Realty
29 Masterson Avenue
St. Catharines, Ontario
Versatile family home or investment! Welcome to 29 Masterson Drive, a beautifully updated all-brick bungalow in the peaceful Glenridge community. This inviting home features 3+2 bedrooms, 2 full bathrooms, and a bright main floor layout connecting the living, dining, and kitchen areas. Recent improvements include updated windows & doors, fresh interior paint, modern light fixtures, and exterior updates (soffits, fascia, eavestroughs). Ideally located just minutes from Brock University, the Pen Centre, schools, parks, and other local amenities. This home offers a detached garage (11'x27' interior), perfect for storage, and also parking for 4 vehicles. Whether you're searching for a family home or a strong rental investment, this property offers style, comfort, and a prime location. (id:60626)
RE/MAX Escarpment Realty Inc.
21 Edward Vince Evans Court
Arnprior, Ontario
Welcome to this beautiful unique bungaloft in sought after Arnprior community. With 2,058 sq.ft. of sun-filled, above-ground living space . 3 bedroom, 3 bath ideally tucked away on a quiet cul-de-sac with a premium pie-shaped lot. Built in 2013, this thoughtfully designed home blends style, comfort, and functionality perfect for retirees, downsizers, growing families, or savvy investors. Inside, enjoy an abundance of natural light from the south-facing layout, and be wowed by soaring 18-foot vaulted ceilings in the living room, kitchen, and primary bedroom creating an open and airy feel. The open-concept kitchen is the heart of the home, ideal for entertaining guests or enjoying quiet mornings. Upstairs, a spacious loft provides a flexible space for a home office, guest suite, or recreation room. Three generous bedrooms and three full bathrooms offer comfort and flexibility for every stage of life. The bright basement with oversized windows is waiting for your personal touch perfect for a media room, in-law suite, or creative studio. The private backyard oasis, perfect for gardening, relaxing, or hosting summer BBQs. Freshly painted in a designer color, move-in-ready !Only 1.5km to Arnprior Beach, close to parks, schools, local shops, and scenic river trails just a short drive from Ottawa. (id:60626)
Royal LePage Integrity Realty
536 Bradley St
Nanaimo, British Columbia
Charming Character Home in a Prime Central Location. Welcome to this beautifully maintained 4-bedroom, 2-bath home that effortlessly blends timeless appeal with modern updates. With over 1,700 sqft of living space and nearly 1000 sqft of additional space in the basement, you’ll have room to grow, relax, and make it your own. Step inside through a charming front porch and discover a bright, thoughtfully updated interior. The kitchen features quartz countertops, a stylish new backsplash, and an induction stove—perfect for preparing meals to enjoy in the spacious dining area overlooking a lush canopy of mature trees and greenery. Large windows, 8.5 foot ceilings and southern exposure fill the home with natural light throughout the day, creating a warm and inviting atmosphere. The cozy living room is centered around a gas fireplace, while the spacious primary bedroom on the main floor offers a peaceful retreat with a bay window facing the private backyard. Recent upgrades include a new front porch, a newer gas furnace and a new gas hot water tank, offering both comfort and peace of mind. The flat, 6,600 sqft lot is fully fenced, providing a safe, private outdoor oasis ideal for gardening, relaxing, or entertaining, there is also plenty of parking for an RV or boat. The flexible layout makes this home perfect for families, professionals, or investors—especially those seeking space to work from home. You’re just a 5-minute walk to Brechin Elementary and close to all levels of schools, Departure Bay Ferry, Hullo Ferry, Nanaimo Golf Club, Bowen Park, shopping, lakes, and beaches. Whether you're looking for convenience, comfort, or a solid investment, this centrally located gem checks all the boxes. All measurements are approximate and should be verified if important. (id:60626)
RE/MAX Professionals
202 - 10 James Street
Ottawa, Ontario
Experience elevated living at the brand-new James House, a boutique condominium redefining urban sophistication in the heart of Centretown. Designed by award-winning architects, this trend-setting development offers contemporary new-loft style living and thoughtfully curated amenities. This stylish 2-bedroom suite spans 863 sq.ft. of interior space and features 10-ft ceilings, tall windows, exposed concrete accents, and a private balcony. The modern kitchen is equipped with a sleek island, quartz countertops, built-in refrigerator and dishwasher, stainless steel appliances, and ambient under-cabinet lighting. The primary bedroom, complete with an en-suite bathroom, ensures privacy and comfort. The thoughtfully designed layout includes in-suite laundry and a second full bathroom with modern finishes. James House enhances urban living with amenities including a west-facing rooftop saltwater pool, fitness center, yoga studio, zen garden, stylish resident lounge, and a dog washing station. Located steps from Centretown and the Glebe's finest dining, shopping, and entertainment, James House creates a vibrant and welcoming atmosphere that sets a new standard for luxurious urban living. On-site visitor parking adds to the appeal. Other suite models are also available. Inquire about our flexible ownership options, including rent-to-own and save-to-own programs, designed to help you move in and own faster. (id:60626)
Engel & Volkers Ottawa
1488 Kingsview Rd
Duncan, British Columbia
Step into the open-concept main floor, featuring a stunning granite kitchen island, oak cabinets, and a blend of tile and hardwood flooring. The upper level includes two spacious bedrooms, one of which is a primary suite with an ensuite, along with a main bathroom. The fully finished lower floor boasts two additional bedrooms, a laundry area, and garage access. Modern updates include new interior doors, stylish light fixtures, and fresh carpeting in the bedrooms. Outside, the property truly shines. The private backyard is a serene retreat with raised flower beds, in-ground sprinklers, and hardscaping. A second driveway provides easy access to the backyard, while RV parking adds convenience. The woodshed and fully fenced yard ensure both functionality and privacy. Located near tennis courts, great schools, hiking trails, Maple Bay Marina, and more. Schedule your viewing today! Reach out to Andrea Gueulette at (250) 616-0609 for more details! (id:60626)
Royal LePage Nanaimo Realty Ld
5438 Laburnum Ave
Powell River, British Columbia
AMAZING OCEAN VIEW and sunsets from this Townsite home on one of Powell River's most desirable streets. Massive deck to enjoy the ever changing view and large powered shop with 220 plug to tinker in. Many valuable upgrades including new forced air heat pump, 2023 gas hot water tank, powered blinds and more! Beautiful Woodworks custom oak kitchen plus big bright living room, full bath, laundry and one bedroom all on the main level. Upstairs has been developed into a large primary bedroom with a great ocean view, third bedroom and storage. Walkout daylight basement has tons of potential, with a nice view, high ceilings and bathroom. This classic home has been in the family since 1954 and pride of ownership shows with the beautifully maintained home and award winning gardens with fruit trees in a fenced yard. You are walking distance to Henderson and Brooks schools, recreation, trails and beaches. You are going to love this lovely home with the million dollar sunset views. (id:60626)
Royal LePage Powell River
11 Heritage Circle
Cochrane, Alberta
Welcome to this stunning home in Cochrane offering over 2,200 SF of living space. This incredible home is finished top to bottom with beautiful modern finishes and the perfect layout for growing and large families. 3 Full bedrooms, Two and a half bathrooms, office and an enormous Bonus room. Bright and well lit with 9' ceilings and located on a quiet road with breath taking mountain views make this home a standout it growing Cochrane. Step on to the main floor which offers a huge open concept kitchen with a massive island, spacious dining room and fireplace lit living room. Not to mention the private office on the main floor for the professionals and an added guest bathroom. The finishes in this home are beautiful and its evident from the photos. The kitchen has Bone white shaker cabinets, pearl sheen countertops and sleek subway style backsplash. The living room has a clear stone fireplace with Bluetooth audio and speaker against an Azure blue mantel. Milk glass doors in the office give it the privacy needed for professionals when working from home and the floor is adorned with dessert gold vinyl flooring providing the home with a warm atmosphere. Upstairs is just as impressive. The bonus room is a staggering 20 x 15 feet! Fitting several couches, tables, and even desks for additional office space as well as entertainment. The master bedroom is complete with a walk in closet and a 5 piece ensuite bathroom. The Ensuite comes complete with "his and hers" vanities, deep soaker tub and oversized custom shower. Lush carpets on the second floor provide the second floor with perfect comfort. Mas sive Vinyl windows pour light into the spacious living space. The HRV system in the home provides constant clean air circulation to keep the air quality high to compliment the mountain air of Cochrane. The exterior has a royal presence with Navy Blue Vinyl siding, board and batten and rustic wood grain features to round out the long lasting and durable exterior. The basement is wide open and briming with potential and has its own separate entrance. Dont miss your chance to own this beautiful home in Cochrane with local access to skiing, hiking, horseback riding, and camping. A robust economy, Alberta mountains and one of the most affordable places in AB. Location, size, and finishes. This home is a gem. (id:60626)
Century 21 Bravo Realty
4 Indian Pond Drive
Conception Bay South, Newfoundland & Labrador
To Be Built- Welcome to 4 Indian Pond Drive—an executive two-story home featuring breathtaking ocean views over Conception Bay. Perched right on the water’s edge, this stunning property offers private access to Indian Pond which leads directly into Conception Bay, with the opportunity to add a private wharf for the ultimate waterside lifestyle.The main floor’s open-concept layout, accentuated by 9-foot ceilings, is designed for comfort and luxury. The gourmet kitchen boasts a large sit-up island and walk-in pantry, seamlessly connected to a dining area and cozy living room. Large windows and a sliding patio door lead to an oversized patio, perfect for enjoying your morning coffee or taking in Conception Bay's captivating sunsets. On the impressive second floor, you’ll find three spacious bedrooms and two full bathrooms. The primary bedroom includes a walk-in closet with an upgraded organizer and a serene ensuite featuring a custom shower and double vanity. The two additional bedrooms provide ample space, ideal for a growing family or a home office. A conveniently located second-floor laundry room adds extra comfort and ease. The walk-out unfinished basement offers endless possibilities for future development. Thoughtfully designed with luxury and practicality, this home will be crafted with the highest-quality finishes and generous allowances for cabinetry, flooring, and lighting, allowing you to fully customize each detail. Exterior upgrades include black windows and doors, adding a modern touch to this already striking property. The lot also provides convenient rear yard access, with the option to build a detached garage, making it easy to complete your dream property setup. Don’t miss out on this rare gem, offering ocean views and private pond access—an opportunity that doesn’t come along often. 10 Year Atlantic Home Warranty. HST included in list price to be rebated to vendor on close. (id:60626)
Exp Realty
6 Noble Court
Amherstburg, Ontario
Escape the ordinary and embrace tranquil living in this stunning raised ranch in the heart of Amherstburg. Conveniently located near key amenities, public transit, major arterial roads, schools and parks, this home is a must see. Nestled in the heart of Kingsbridge neighborhood this newly built raised ranch is a perfect home for first time home buyers. The open concept layout seamlessly connects the living room, dinning area and a modern kitchen, creating an ideal space for entertaining guests or simply relaxing with family. Step outside the kitchen area right on to a covered deck to enjoy the evening. This property boasts a huge lot with no rear neighbors. Spacious master suite with walk-in closet, main floor also features a main bath and 2 generous bedrooms. The unfinished basement offers endless possibilities for customization. So don't miss your chance to make this exquisite property your adobe. (id:60626)
Deerbrook Realty Inc.
5 Sherwood Pkwy
Sault Ste. Marie, Ontario
Modern. Functional. Thoughtfully Designed. Discover the Barolo Model a beautifully crafted 1,280 sq ft bungalow by SLV Homes, designed for modern living. Step through the covered front porch into a welcoming foyer that opens to a bright open-concept layout—ideal for both entertaining and everyday comfort. At the centre is a custom kitchen with a large island, perfect for casual dining and social gatherings. The dining and living areas flow seamlessly, with patio doors leading to a spacious back deck—perfect for morning coffee or summer barbecues. The main level features 9-foot ceilings and includes three bedrooms, including a primary suite with a walk-in closet and a private ensuite with a walk-in shower. A four-piece bathroom is conveniently located between the two additional bedrooms. The finished rec room offers extra space for a family room, games area, or home theatre. The basement also includes ample storage, laundry, and mechanical areas—and is roughed-in for a 3-piece bath and possibility for future bedrooms. Additional features include a high-efficiency gas furnace, central A/C, and an attached 1.5-car garage for added convenience and storage. Built by SLV Homes – where quality meets lifestyle. (id:60626)
Exit Realty True North

