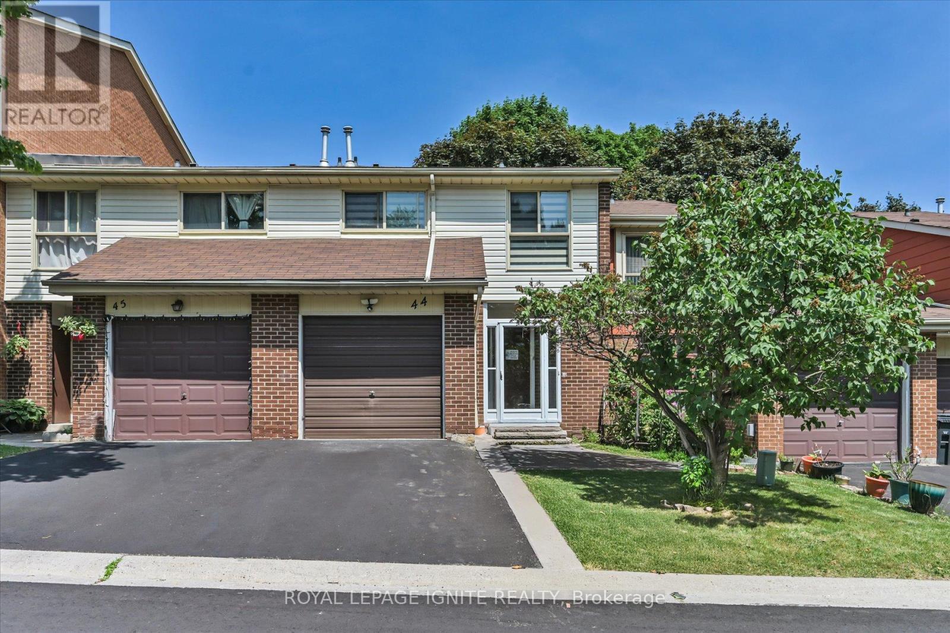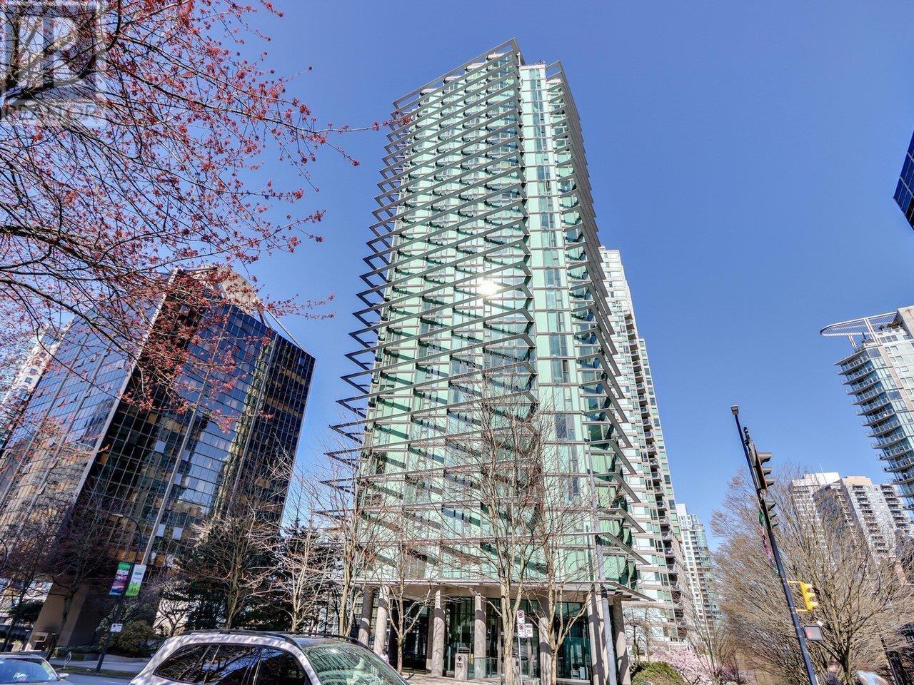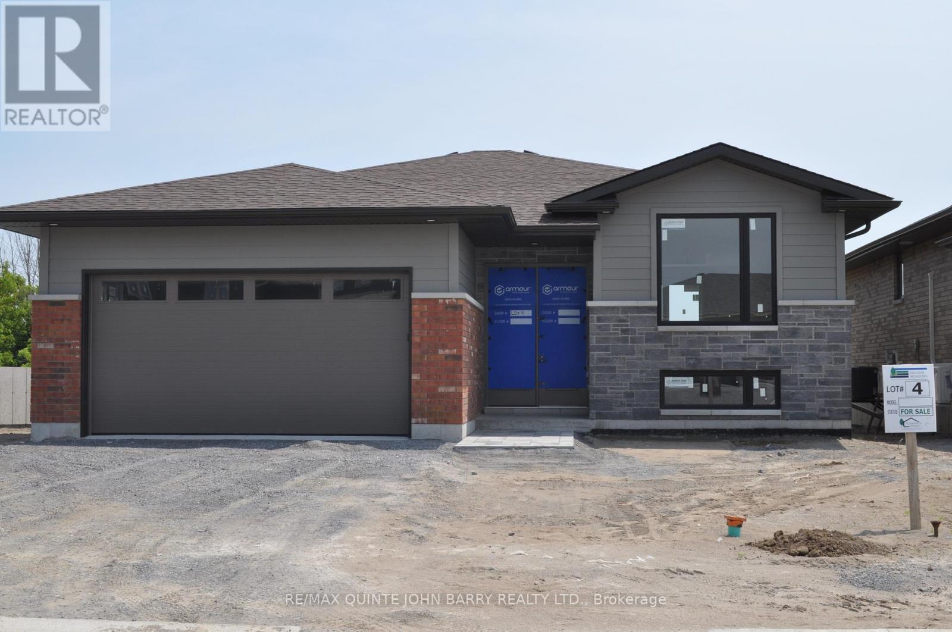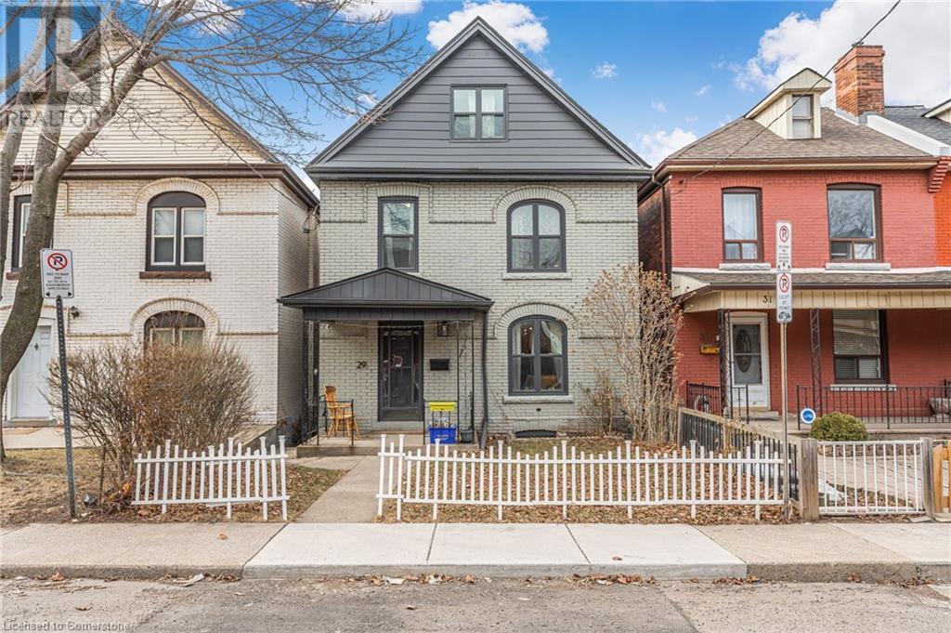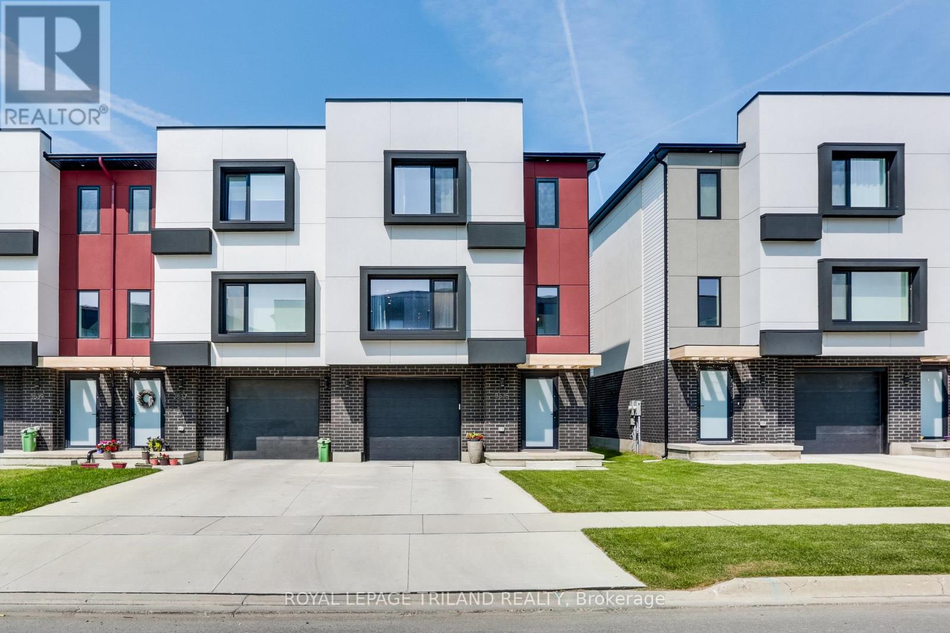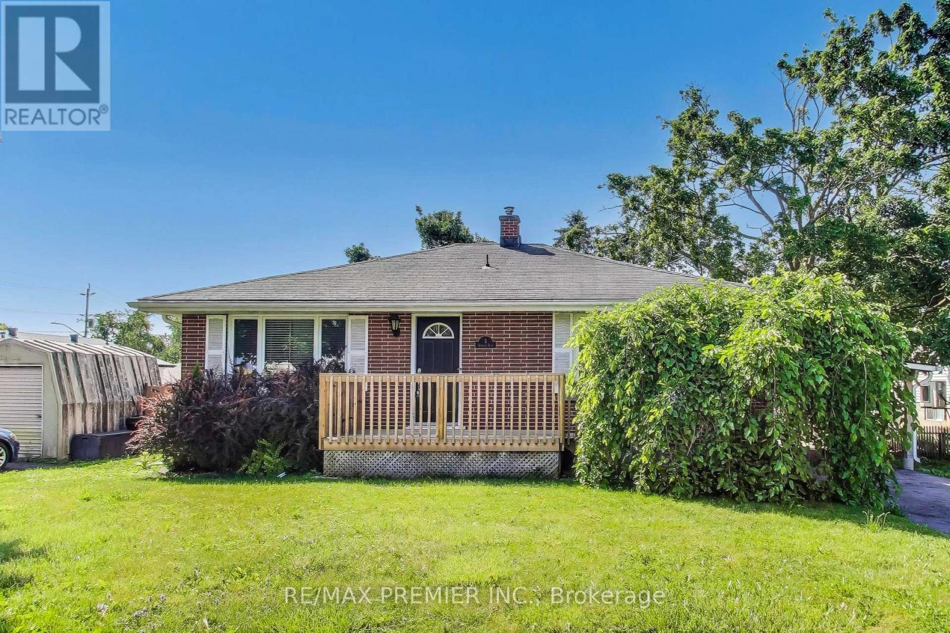44 - 40 Dundalk Drive
Toronto, Ontario
Welcome to this stunning townhome, tucked away in a quiet, family-friendly neighbourhood. As you step inside, you're greeted by a perfect blend of functionality and comfort. The spacious kitchen is a chefs dream, featuring stainless steel appliances, quartz countertops, and ample pantry space. The open-concept living and dining area offers plenty of room to relax or entertain, with large windows that fill the space with natural light and sliding glass doors that lead to your private backyard ideal for summer gatherings. Beautiful hardwood floors run throughout the main floor, complemented by sleek pot lights that keep the home bright and inviting. Upstairs, you'll find four generously sized bedrooms, all featuring zebra blinds and pot lights, along with a newly renovated 3-piece bathroom. The basement adds even more value, offering a large rec room, an additional bedroom or den, and a flexible space that can be converted into a kitchen providing plenty of potential for an in-law suite. Located in the heart of Scarborough at Kennedy and Ellesmere, you're just minutes from Highway 401, public transit, grocery stores, restaurants, shopping plazas, parks, schools, Scarborough Town Centre, the DVP, GO Station, and so much more. Scarborough at Kennedy and Ellesmere, you're just minutes from Highway 401, public transit, grocery stores, restaurants, shopping plazas, parks, schools, Scarborough Town Centre, the DVP, GO Station, and so much more (id:60626)
Royal LePage Ignite Realty
134 Islandview Drive
Loyalist, Ontario
Welcome to 134 Islandview Drive a beautifully finished Barr Homes raised-bungalow nestled on an executive street in the growing lakeside community of Amherstview. With over 2,000 square feet of beautifully finished living space, this 3+1 bedroom, 3 full bathroom home offers a seamless blend of modern comfort, thoughtful design, and functional elegance. From the moment you step inside, you'll notice the 9' and 11' ceilings that create a sense of space and light, complemented by an open-concept layout and high-end finishes throughout. The heart of the home is a well-appointed kitchen featuring stainless steel appliances, a central island perfect for casual dining and entertaining, and views that carry through to the inviting great room. Step outside onto the elevated balcony and enjoy peaceful, seasonal views of Lake Ontario the perfect backdrop for morning coffee or relaxing evenings. Downstairs, the walkout lower level expands your living space with a bright and spacious rec room, a fourth bedroom, a full bathroom, and direct access to an extensive lower deck ideal for gatherings, outdoor enjoyment, or the potential to create an in-law suite. Low-maintenance landscaping, fully fenced back yard, a 1.5-car garage, and a quiet, family-friendly street complete this move-in-ready gem. Whether you're looking to upsize, downsize, or simply enjoy the lifestyle of a growing lakeside community, 134 Islandview Drive offers the perfect place to plant roots. Just minutes to parks, schools, shopping, and the waters edge this is more than a home, it's a lifestyle. Come see it for yourself your next chapter starts here. (id:60626)
RE/MAX Rise Executives
49 Royal Elm Green Nw
Calgary, Alberta
OPEN HOUSE SATURDAY, JULY 12, 11–1 PMWelcome to 49 Royal Elm Green NW—a thoughtfully upgraded 3-bedroom, 3-bathroom townhome offering nearly 1,850 sq ft of stylish and functional living in the sought-after community of Royal Oak. Designed for comfort and versatility, this home features the largest deck in the entire complex, ideal for hosting or relaxing outdoors with generous exposure to open skies.Inside, the open-concept main floor is bright and spacious, with 9-ft ceilings, wide-plank flooring, and oversized windows that fill the home with natural light. The gourmet kitchen impresses with quartz countertops, stainless steel appliances, custom cabinetry, and a generous island perfect for casual dining or entertaining.The entry-level flex room offers a private, adaptable space that can function as a home office, fitness studio, guest retreat, or cozy media lounge—tailored to your unique needs. Under-stair storage provides additional functionality, maximizing everyday convenience.Upstairs, the primary suite serves as a serene retreat, featuring a spa-inspired ensuite with a walk-in glass shower and dual vanities. Two additional bedrooms, a full bath, and upper-level laundry complete the home’s thoughtful layout.This pet-friendly property is ideally situated near the Tuscany CTrain station, walking paths, schools, and a wide array of shops and services. Built by a respected builder known for quality and craftsmanship, this residence blends location, livability, and long-term value in one of NW Calgary’s most desirable neighborhoods. (id:60626)
Century 21 Bamber Realty Ltd.
909 1331 W Georgia Street
Vancouver, British Columbia
The Pointe by Concord Pacific in Coal Harbour designed by renowned architect Bing Thom. Bright and spacious one bedroom with laminate floors, and fantastic floor to ceiling windows with views to Burrard Inlet and the North Shore mountains. Large in-suite storage. Building amenities include exercise facilities, 24 hour concierge and business center. Steps to Robson St, Stanley Park, Seawall, Coal Harbour and the heart of the financial district. Well-managed and well-maintained building. Great for living or investment. Open house: 2-4pm Sat July 19th. (id:60626)
Royal Pacific Realty (Kingsway) Ltd.
Lot 4 - 8 Parkland Circle
Quinte West, Ontario
NEW HOME UNDER CONSTRUCTION - The Linden Model in Phase 3 of Hillside Meadows offers the perfect blend of space and functionality. The 1,477 sq ft open concept floor plan is ideal for those who love a spacious and flowing layout, especially with the kitchen, dining area, and family room all seamlessly connected and offering access to the deck. The two spacious bedrooms, including the primary with a walk-in closet and 3 pc ensuite bath. The second bedroom and full 4 pc bath ensure that there is plenty of room for guests or family. Laundry is on the main level for added convenience. For those who need more space, the option to finish the lower level is a bonus, providing a rec room, 2 additional bedrooms, and an office/den space, along with another full bath. Overall, this home has the balance of comfort and practicality, whether you are looking to relax or need extra room for family or work. MODEL HOME AVAILABLE TO VIEW. (id:60626)
RE/MAX Quinte John Barry Realty Ltd.
205 Thames Way Unit# 22
Hamilton, Ontario
The wait is over!!!! HAMPTON PARK by DiCENZO HOMES is OPENING THEIR DOORS & INVITING YOU INSIDE to our FREEHOLD TOWNES located in the MOUNT HOPE neighbourhood of HAMILTON. UNIT #22 is a FULLY FINISHED INTERIOR TOWNE, 1430 SF with a BRICK, STUCCO & STONE front exterior. Open the door & “glorious grey” VINYL PLANK FLOORING leads you to a WIDE OPEN CONCEPT LIVING, DINING & KITCHEN AREA. A DETAILED CHEF’S KITCHEN invites you to explore & enjoy the “well thought out” details by our DESIGN TEAM boasting UPGRADED WHITE SHAKER STYLE CABINETRY with SOFT CLOSE DOORS, SUBWAY TILE BACKSPLASH, DEEP UPPER FRIDGE CABINET & STONE COUNTERTOPS that wrap around and are completed with a BREAKFAST BAR. Perfect for kids doing homework or an extension of the ENTERTAINMENT SPACE. This UNIT is WIDER than most TOWNES & allows for a COZY SECTIONAL & additional pieces. When it’s time to relax, head up the OAK STAIRS to 3 SPACIOUS BEDROOMS & a PRIMARY BEDROOM worth closing the door & escaping for a while. A LARGE WALK-IN CLOSET & an ENSUITE with full size GLASS FRONT SHOWER complete with SHOWER NICHE, POTLIGHT & STONE COUNTERTOPS. This TOWNE is ready to be YOURS in a SNAP… move in “IN 30, 60 or 90 DAYS!” (id:60626)
Coldwell Banker Community Professionals
90 Mountbatten Drive
Hamilton, Ontario
Welcome to 90 Mountbatten Drive! Located in the Rolston neighbourhood, very close to Westmount Secondary and Westmount Recreation Center. This four level back split is excellent condition and very well maintained. Situated on a large 50' x 100' lot the home has three bedrooms, two bathrooms and an attached single garage. Gas Fireplace (2019), Roof (2009), Furnace/AC (2001), Windows (2014/2015) The home has lots of parking, nice backyard and located on a quiet street. Call today to view the property! (id:60626)
One Percent Realty Ltd.
29 St Matthews Avenue
Hamilton, Ontario
Welcome to 29 St. Matthews Ave, Hamilton—a beautifully updated century home with turnkey income potential in the heart of Barton Village. Whether you’re an investor seeking a cash-flowing rental or a homeowner looking to offset your mortgage, this property delivers! Main and upper floors are rented to students for $2,700/month, while the fully finished basement suite, with its separate entrance, kitchen, laundry, and 4-piece bath, adds $1,100/month, bringing total rental income to $3,800/month. Inside, you'll find a spacious, carpet-free layout with high ceilings and modern upgrades. This century home retains its charm, it has been fully updated, including new electrical wiring, a sump pump to prevent flooding, and all water pipes replaced, plus a new main water line (2022) eliminating lead concerns. New windows (2019) enhance efficiency, while updated switches and pot lights (2022) brighten the home. The main floor boasts a gourmet kitchen (2022) with quartz countertops, undermount lighting, a smart fridge, a 5-burner gas stove, and a large island with a built-in dishwasher. A separate dining/living area, sunroom overlooking the backyard, and a 2-piece bath complete this level. The second floor features three bright bedrooms, a full bath, and upper-level laundry, while the third floor offers a versatile loft-style primary suite, perfect as a home office, walk-in closet, or retreat. The fully finished basement, with its private kitchen (2022), 4-piece bath, rec room, and laundry, is ideal for an in-law suite or rental. Additional highlights include updated appliances (2022), a new HVAC system (2022), and private double-car rear parking in a fenced yard. Steps from cafes, restaurants, shopping, and Hamilton General Hospital, this home is a commuter’s dream with easy access to transit, GO stations, and highways. Whether you're looking for a high-yield investment or a home with rental income, this is a rare opportunity in one of Hamilton’s fastest-growing neigbourhood. (id:60626)
Exp Realty
160 Scott Court
Tavistock, Ontario
Picture Yourself in Tavistock! This delightful, meticulously maintained brick bungalow offers easy living on a desirable corner lot. Imagine pulling into your double concrete driveway and enjoying the convenience of a 1.5 car garage. Relax on the composite deck or entertain on the pavestone patio. Inside, a welcoming foyer leads to a bright, open living and dining space. The efficient galley kitchen boasts a dinette with access to the back yard, enjoy the convenience of the main floor laundry room. Two large main floor bedrooms with excessive closet space and an updated 4-pc bath await. The partially finished basement provides a spacious rec room with a cozy gas fireplace, plus a versatile extra room and 3-pc bath. Peace of mind comes with significant updates since 2006, including windows, doors, furnace, A/C, water softener, hot water heater, roof, and even a generator! The extra long driveway also adds for lots of parking for family or friends. Ideal for those seeking a comfortable and carefree lifestyle in a sought-after Tavistock location. (id:60626)
Peak Realty Ltd.
3535 Emily Carr Lane
London South, Ontario
A must see! Almost new (2022) stunning 3 storey Freehold stacked end- unit townhome built by Millstone Homes is sure to impress! No condo fees. With 3 spacious bedrooms,4 bathrooms, and a fully finished (heated) ground floor. No basement. A cement driveway for 2 and an attached fully painted, with pot lights and 240VAC circuit for electric cars -garage with inside entry. The second floor has the most perfect entertaining area with a complete open concept living room with fireplace, dining room and top of the line upgraded kitchen and high end appliances that are included. You also get a deck (natural gas hookup for BBQ) off the dining room for relaxing. A gorgeous master bedroom with en-suite as well as 2 good sized bedrooms upstairs. 3rd floor laundry adds tons of convenience for you! Upper bathrooms have heated flooring. This home is perfect top to bottom, including hardwood through out, no carpets, large modern windows with multiple opening options, black handles and fixtures throughout. all you have to do is move in. Close to White Oaks Mall, 401, restaurants, shopping and bus transit. (id:60626)
Royal LePage Triland Realty
5 Golfdale Road
Barrie, Ontario
Your Search Ends Here! Check out this well-maintained bungalow located in a prime Barrie neighborhood! The main floor features a great layout, large eat-in kitchen with S/S appliances, clean & spacious bedrooms, access to a beautiful deck from the second bedroom, updated light fixtures & more! The finished basement offers plenty of additional space. Step outside to a huge backyard- ideal for summer barbecues, family fun, or creating your own outdoor oasis. The backyard also has a large Workshop/Studio. This home is conveniently located near shops, schools, highways & many other amenities. Don't miss it! (id:60626)
RE/MAX Premier Inc.
102 3564 A Ryder Hesjedal Way
Colwood, British Columbia
OPEN HOUSE 1-3 Sun 20/07 Modern Ground-Floor 2-Bedroom with Private Patio & Coastal Living This stylish, west-facing 2-bedroom, 2-bathroom ground-floor home offers approximately 940 sq. ft. of thoughtfully designed living space, plus a generous 238 sq. ft. private patio—perfect for indoor-outdoor living. The contemporary kitchen features sleek quartz countertops, soft-close cabinetry, matte black fixtures, and a premium stainless steel appliance package, blending elegance with everyday functionality. Enjoy the convenience of two parking spaces, including one with a dedicated EV charger. Residents also have access to exceptional building amenities, including a fully equipped gym, a rooftop patio with ocean views, and a convenient dog wash station. Located just steps from vibrant shops, restaurants, and the oceanfront, this home offers the ultimate coastal lifestyle. Price plus GST. (id:60626)
RE/MAX Camosun

