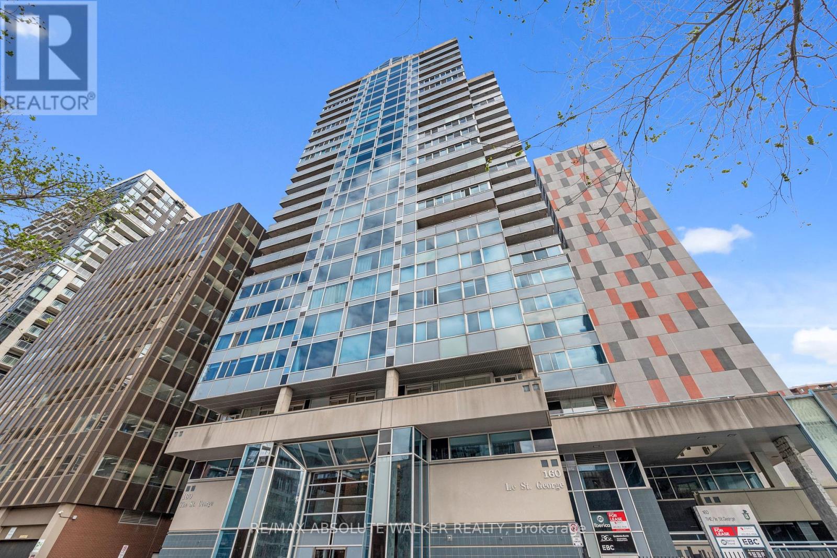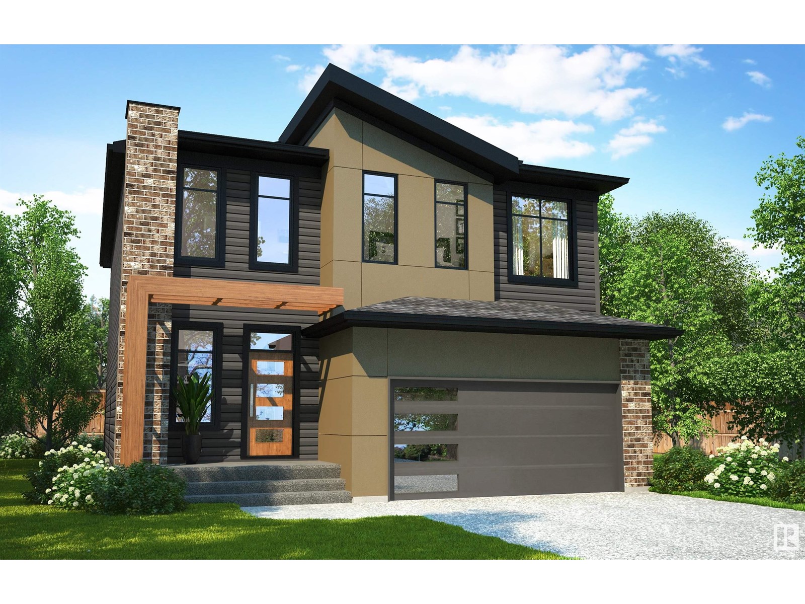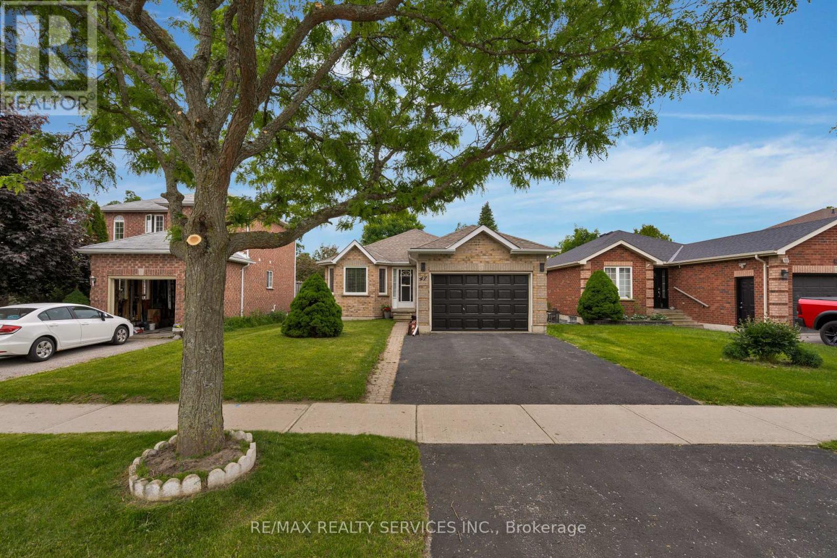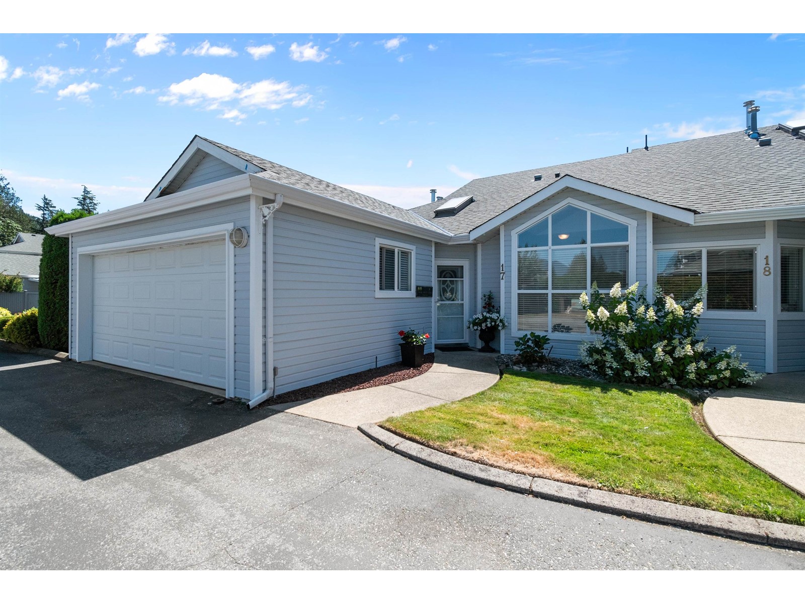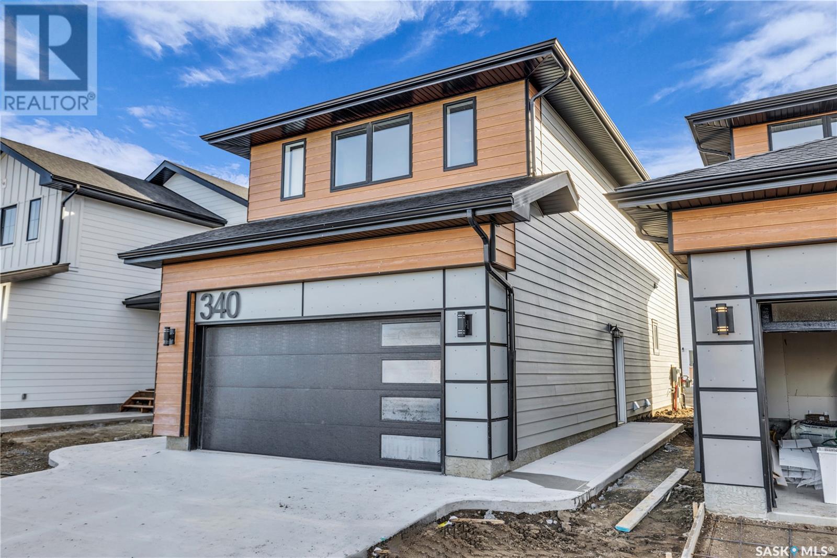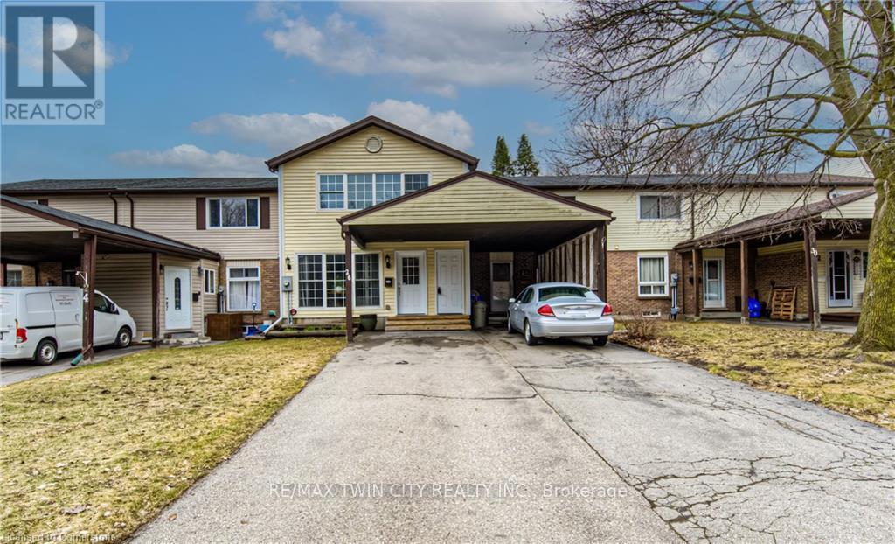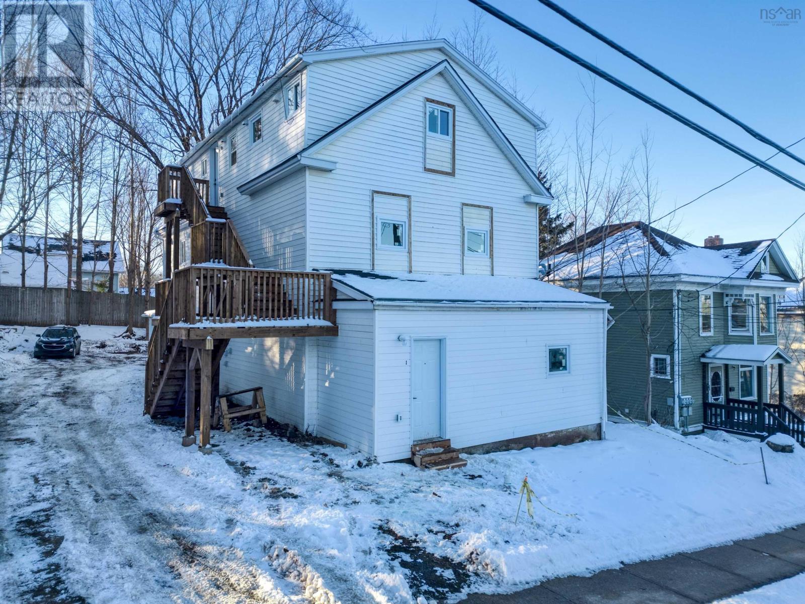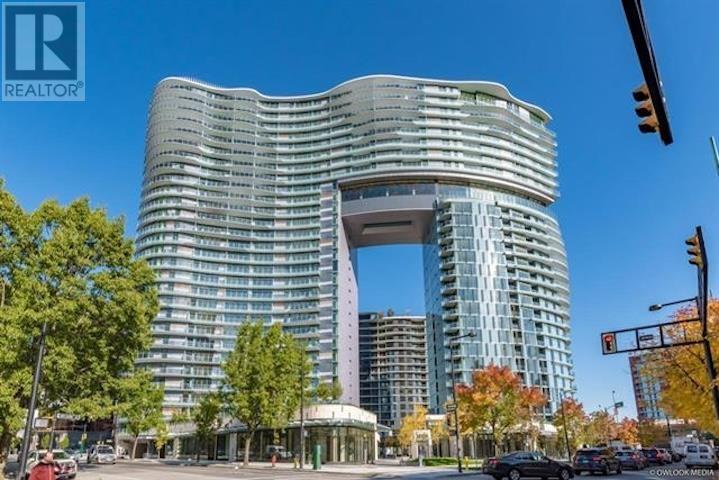2984 Highway 307
Wallace Station, Nova Scotia
Welcome to your dream home, set on 43.5 acres of tranquil countryside, where cherished family memories await. This stunning custom-built home offers 2,744 sq ft of beautifully designed living space, featuring three spacious bedrooms and three and a half bathrooms, blending modern comfort with timeless charm in a rare and peaceful setting. Upon entering through the back, you'll be greeted by a large mudroom and laundry area, designed to make daily tasks both practical and convenient. The large eat-in kitchen is ideal for preparing family meals while enjoying picturesque views of the backyard and surrounding fields. Adjacent to the kitchen, the dining room provides extra space for larger gatherings. The kitchen flows seamlessly into a generously sized living room, perfect for cozy movie nights or fun-filled game evenings, complete with two garden doors that open to the breathtaking outdoors. The master suite serves as your private sanctuary, featuring a spacious walk-in closet, garden doors, and a luxurious ensuite with a hot tubperfect for unwinding after a long day, all while offering stunning views through its surrounding windows. Two additional bedrooms provide ample space for family or guests, and the unfinished basement offers endless possibilitieswhether you're imagining a playroom, rec room, or custom-designed space. This property also boasts two garages, making it a perfect choice for garage enthusiasts! One is a double-car, attached garage, offering easy access and shelter for your vehicles. The other is a dream workshop with plenty of space for projects and storage. Additional highlights include in-floor heating, an oil wood burner, two hot water tanks, and natural spring water sourced from three springs on the property. Outdoors, the expansive yard is ideal for recreation, gardening, or entertaining. This exceptional property presents a rare opportunity to enjoy a peaceful country lifestyle. Don't miss your chance to call this home!! (id:60626)
Keller Williams Select Realty (Truro)
1605 - 160 George Street
Ottawa, Ontario
Discover this beautifully appointed executive 2-bedroom, 2-bathroom condo, perfectly situated in Ottawa's vibrant downtown core. Boasting a sprawling, open-concept layout, this elegant condo offers an exceptional sense of space, enhanced by rich hardwood flooring throughout the primary living areas and two generous balconies for seamless indoor-outdoor living. Step out onto one of the private balconies and take in the lively sights and energy of downtown Ottawa. The gourmet kitchen is both stylish and functional, featuring new appliances including fridge, stove, and dishwasher, sleek stone countertops, and abundant cabinetry. It flows effortlessly into the spacious dining and living area, ideal for entertaining guests or relaxing in everyday comfort. The expansive primary suite provides a serene retreat with a beautifully finished 3-piece ensuite, a large walk-in closet offering ample storage, and access to the second balcony, shared with the generous second bedroom. Thoughtfully designed with a Murphy bed and built-in shelving, the second bedroom offers flexibility for guests or use as a modern home office. A full bathroom and in-suite laundry complete this well-considered layout. Residents enjoy access to an array of premium amenities, including 24/7 concierge and security, an indoor pool, sauna, fitness centre, guest suite, and a beautifully landscaped outdoor terrace with BBQs perfect for entertaining or unwinding. With Parliament Hill, Majors Hill Park, trendy eateries and nightlife, shopping, and the LRT just steps away, this condo offers an unparalleled lifestyle. (id:60626)
RE/MAX Absolute Walker Realty
125 Calvinia Li
Sherwood Park, Alberta
The Luminoso is a family home that you will be PROUD to show off, filled with natural light & elegant functionality. This 2292 sqft, 2 Storey home offers 3 bedrooms, 3 baths & DOUBLE garage. Finished in a NeoClassical Revival Designer Interior, this home blends timeless design with modern elegance. A stylish kitchen that offers plenty of cabinets, RI for gas stove, WI pantry & island that over looks the dining & living area bursting with natural light. Den with 4pc ensuite complements the layout. Moving upstairs you will find a king sized primary suite featuring vaulted ceilings, TWO Walk in closets & 5pc ensuite. 2 bdrms are generous in size, a 4pc bath, laundry & bonus room complete this home with room to grow! SIDE ENTRANCE & rough in for potential SUITE. EXPLORE the multiple parks, playgrounds & 8kms of ravine trails through Oldman Creek! It will also be the home to future schools & shopping. Photos may not reflect the exact home for sale, as some are virtually staged or show design selections. (id:60626)
RE/MAX Excellence
349 Sweetflag Street
Ottawa, Ontario
Welcome to this rarely offered, stunning 3-bedroom, 2.5-bathroom townhome with a double car garage! Located in a highly desirable neighborhood close to parks, schools, public transit, grocery stores, and a wide range of amenities.The main floor features gleaming hardwood floors, 9-ft ceilings, a spacious living combine dining area, a cozy family room, and an open-concept kitchen with breakfast area perfect for both everyday living and entertaining. Upstairs, you'll find a large primary bedroom with a walk-in closet and a luxurious 4-piece ensuite, along with two additional generously sized bedrooms. Laundry is conveniently located on the second floor.The fully finished modified basement offers a great recreation room for a home office, gym, or play area. Fresh painting through whole house. Enjoy a private, maintenance-free backyard, perfect for relaxing. Don't miss your chance to own this beautiful home in a prime location! (id:60626)
Royal LePage Team Realty
238 Aquila Drive Nw
Calgary, Alberta
Experience the pinnacle of modern living at 238 Aquila Drive NW, one of Glacier Ridge’s largest and most beautifully upgraded walkout duplex. Step inside and be welcomed by sun-drenched, open-concept living spaces with 9-ft ceilings and luxury vinyl plank flooring, where natural light pours through extended windows, creating an inviting and airy atmosphere. The chef’s kitchen is a culinary dream, featuring ENERGY STAR LG stainless steel appliances, quartz countertops, sleek cabinetry, a generous island, and a walk-in pantry, absolutely perfect for both everyday meals and entertaining. The main floor FLEX ROOM adapts effortlessly to your needs, whether as a home office, creative studio, or playroom, while the mudroom keeps life organized and clutter-free. Upstairs, retreat to a serene primary suite with a spacious walk-in closet and a spa-inspired ensuite, complemented by two additional bright bedrooms, a Jack & Jill bath, a VERSATILE LOFT for movie nights, and a laundry room with EXTRA shelving. The expansive walkout basement is filled with natural light and opens to a stone patio and a professionally landscaped, fully fenced yard—ideal for a recreation room, home gym, or future secondary suite. A secondary suite would be subject to approval and permitting by the city/municipality. Enjoy outdoor living on the impressive 17’ x 8’ balcony, perfect for morning coffee or sunset views over the northern coulees. Built in 2023, this NET ZERO home is equipped with triple-pane windows, tankless hot water, high-efficiency mechanicals, and Healthy Climate Solutions for whole-home air quality and year-round comfort. The paved alley and gravel parking pad offer convenient access and future garage potential. Move in with peace of mind—landscaping, fencing, and the 10-year Alberta New Home Warranty are complete and transferable. Enjoy unbeatable convenience with Beacon Hill, Sage Hill Quarter, Creekside, and Symons Valley Ranch shopping centres just minutes away, offering Winners, Costco, Walmart, Sobeys, T&T, wine shops, gyms, and many more restaurants for every craving. Tuscany C-Train is nearby for easy commuting, downtown is just 30 minutes, and Kananaskis, Banff, and Big Hill Springs are within easy reach for weekend adventures. A very spacious home that hows like new with many feature-rich in the area, designed for families, professionals, and investors seeking space, style, and a vibrant community. Book your private showing or contact me to discover the exceptional value and lifestyle of your future home. (id:60626)
Kic Realty
47 Sydenham Wells
Barrie, Ontario
North Barrie Bungalow Ideal for First-Time Buyers! Welcome to 47 Sydenham Wells Drive, a beautifully updated bungalow nestled in a quiet, family-friendly neighbourhood in Barrie's desirable north end. This move-in-ready home is perfect for first-time buyers looking to step into the market! Enjoy the convenience of being close to schools, shopping, hospitals, and just minutes from Hwy 400 and 11 for an easy commute. This home features 2 spacious main floor bedrooms and 4 pc washroom, 1 additional bedroom in the finished basement with a second 4 piece washroom. Recent upgrades include a newer furnace, windows, shingles and freshly paint throughout, giving the home a modern and refreshed feel. The bright basement boasts above-grade windows, laminate flooring, and a large open layout ideal for a rec room, guest suite, or home office. The eat in kitchen offers a walkout to a large deck and fully fenced backyard, perfect for barbecues, entertaining, or relaxing with the family. Whether your just starting out or looking to downsize, this home offers a great blend of comfort, location, and value. Don't miss this opportunity to get into a great home in one of Barrie's most accessible neighbourhoods! Enjoy the convenience of main floor laundry, kitchen pantry, central vac. (id:60626)
RE/MAX Realty Services Inc.
17 730 Mccombs Drive, Harrison Hot Springs
Harrison Hot Springs, British Columbia
Look no further! ENJOY RETIREMENT in this BEAUTIFULLY RENOVATED & rarely available 2 Bedroom End Unit w/double garage located in the SOUGHT-AFTER 55+ COMMUNITY OF HARRISON LAKE ESTATES; an impeccably well-maintained gated complex w/rancher style townhomes, RV parking, low maintenance fees, & BREATHTAKING MOUNTAIN VIEWS. (Only 1 person needs to be 55+.) This home boasts LOADS OF UPDATES incl a BRAND-NEW KITCHEN, PANTRY CUPBOARD & NEW APPLIANCES that lead to an airy, bright living/dining room w/vaulted ceilings, skylights, and an abundance of windows for ample natural light. Enjoy the gloriously landscaped, fully fenced southerly backyard "“ one of the largest in the complex! Under the BRAND NEW PATIO COVER is a perfect place to relax, read a book, or entertain. Gas BBQ hookup. NEW A/C & LIGHTING! Live just blocks from the picturesque Harrison Lake; walk to the beach & restaurants! No K9 size restriction. Clubhouse w/2 guest suites. Living here, you will feel like you're on vacation. (id:60626)
RE/MAX Treeland Realty
147 Leskiw Lane
Saskatoon, Saskatchewan
Welcome to this spacious and inviting family home crafted by North Prairie, boasting an impressive 2220 square feet of living space! Situated in desirable Rosewood, the ‘Blazer’ offers both comfort and functionality. Upon entering, you'll immediately appreciate the openness of the main floor. The heart of the home is the generously sized kitchen, perfect for meal prep and gatherings with family and friends. Adjacent to the kitchen, you'll find a convenient mudroom, ideal for storing outdoor gear and keeping the rest of the home tidy. The walk-thru pantry adds to the practicality of the space, providing ample storage for all your pantry essentials. Ascending to the second floor, you'll be greeted by a bright and welcoming bonus room, offering endless possibilities for relaxation or entertainment. The primary room is a true sanctuary, featuring not one, but TWO walk-in closets, providing plenty of storage space for your wardrobe. The luxurious 5-piece ensuite is your private oasis, complete with a soaking tub and separate shower. Two additional bedrooms, another well-appointed bathroom and a spacious laundry room complete the second floor. This home comes with front landscaping including underground sprinklers and a concrete driveway. This floorplan has become a favourite among homeowners for its thoughtful design and practical layout. Don't miss out on the opportunity to make this house your forever home. Schedule a viewing today and experience the perfect blend of style, comfort, and convenience firsthand. PST & GST included in the purchase price with a rebate to the builder. Prices, plans, promotions, and specifications subject to change without notice. Pictures may not be exact representations of the unit, used for reference purposes only. (id:60626)
Coldwell Banker Signature
47 Elgin Terrace Se
Calgary, Alberta
Looking for the perfect place for your family to call home? This beautiful and well-kept Cardel home, shows pride of ownership throughout. Highlights of this home include 2220+ sq ft of living space, neutral color palette, main floor den/flex room, open floor plan w/ handscraped maple hardwood floor and tile throughout, spacious kitchen boasting maple cabinetry, unique tile backsplash, granite countertops, s/s appliances, raised eating bar, corner pantry w/ decorative glass door, main floor laundry room, corner gas fireplace w/ tile surround and A/C. Upstairs includes large bonus room with balcony, 3 generous sized bedrooms, with master featuring 5 pc ensuite (corner soaker tub AND walk in shower) and walk-in closet. Backyard is fabulous, with mature landscaping, large patio and double detached garage. No pet/no smoking home. First time offered on the market! Homes like this don't come around very often - call to book your showing today! (id:60626)
RE/MAX Landan Real Estate
26 Cedarhill Crescent
Kitchener, Ontario
FREEHOLD! Move-in ready with modern updates & spacious living! Welcome to this beautifully updated 4-bedroom, 3-bathroom home, offering the perfect combination of modern upgrades and turn-key convenience. Designed with a young family in mind, this home features a brand new kitchen (2024) and a versatile 4-season addition (2011), perfect as an extra bedroom or additional living space to suit your needs. One of the standout features of this home is the impressive primary suite, spanning 18ft x 24ft and complete with its own cozy seating area, a true retreat within your home. Move in with confidence, knowing that all major updates have been taken care of. This includes windows (2008-2011), an upgraded 200 AMP electrical panel and wiring (2011) new plumbing (2011) and the roof (2011) with a 30 year warranty. Basement renovation (2021) Beyond its upgrades, this home is also cost effective to maintain, with hydro averaging at $250 a month and water costs between $100-$120 a month. If you're looking for a well-maintained, move-in-ready home with ample space and modern touches, this is it! (id:60626)
RE/MAX Twin City Realty Inc.
66 Lyman Street
Truro, Nova Scotia
Property Overview for a Fully Renovated Fourplex : This remarkable Fourplex offers an incredible investment opportunity, boasting a thoughtfully designed layout with a mix ofspacious units to cater to diverse tenant needs. Renovated entirely in 2024, the property has been updated to meet modern living standards, ensuring both comfort and style for its residents. Unit Breakdown 1. 1 One-Bedroom Unit - Perfect for individuals or couples seeking a cozy and low-maintenance living space, Features a well-lit living area, a functional kitchen, and aprivate bedroom with ample storage. 2. 2 Two-Bedroom Units: Ideal for small families or roommates looking for comfort and convenience, Each unit includes two spacious bedrooms, a generous living room, anda fully equipped kitchen. 3. 1 Four-Bedroom Unit: Tailored for larger families or groups desiring ample space and flexibility, Includes four well-appointed bedrooms, a large living area, and amodern kitchen. Renovation Highlights (2024) - Interior Upgrades: Updated flooring, fresh paint throughout, and modern lighting fixtures, Kitchen Renovations: New countertops, cabinets, andappliances in all units, Bathroom Enhancements: Sleek fittings, new tiles, and upgraded plumbing fixtures, Energy Efficiency: Improved insulation, energy-efficient windows, andupgraded heating systems, Exterior Improvements: Refreshed facade and landscaping for enhanced curb appeal. This property offers a rare blend of comfort, practicality, and investment potential. With its renovated interiors and diverse unit configurations, its an excellent choice forinvestors or owner-occupiers looking for rental income. (id:60626)
Keller Williams Select Realty
709 89 Nelson Street
Vancouver, British Columbia
The ARC: This Luxurious 1 Br + Den is very spacious and functional. Timeless & quality finishing. Kitchen with Miele appliances. Bathroom with marble tiles. The Sky Club is an Exquisite Resort style amenities the glass bottom pool, sauna, steam room, grand Lounge, fitness center, car wash station... & 24hrs Concierge service. Part of the vibrant Yaletown & the Best Master-planned community with just steps to seawall at Coopers' Park, Marina, restaurants, groceries & transit. Come & Experience the Luxurious Living at THE ARC. open house July 13,2-4 pm (id:60626)
Royal LePage Sterling Realty


