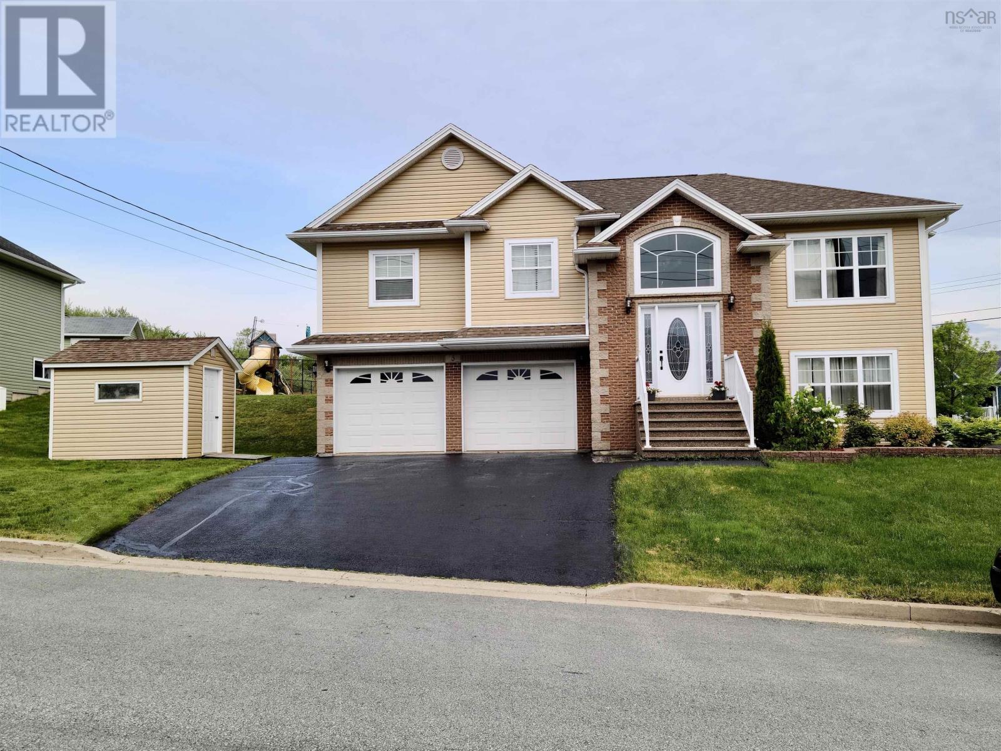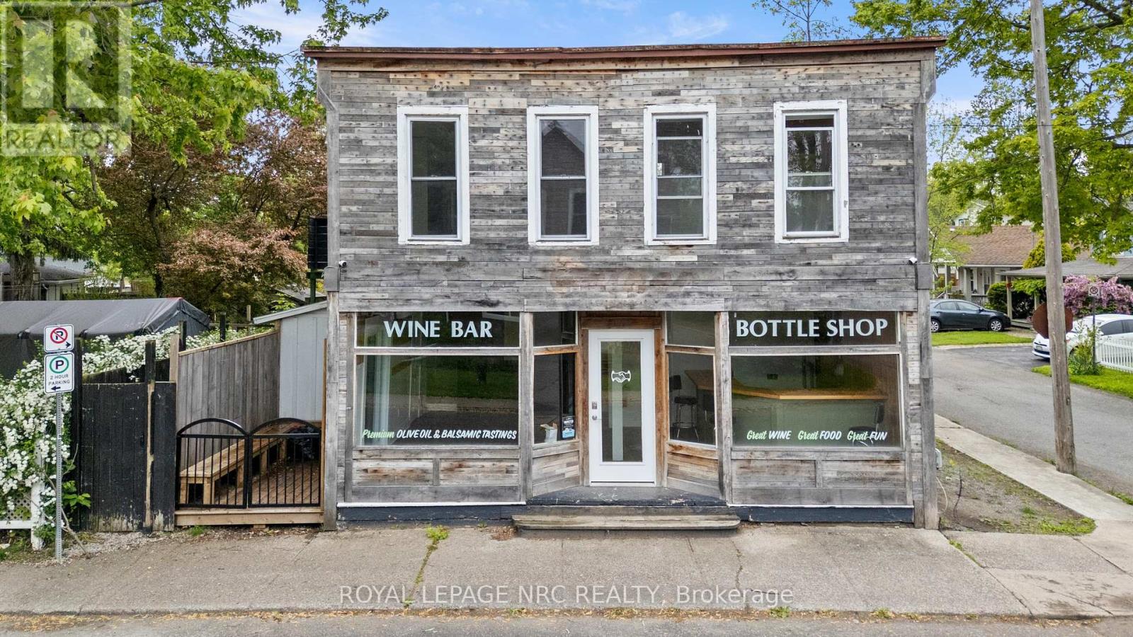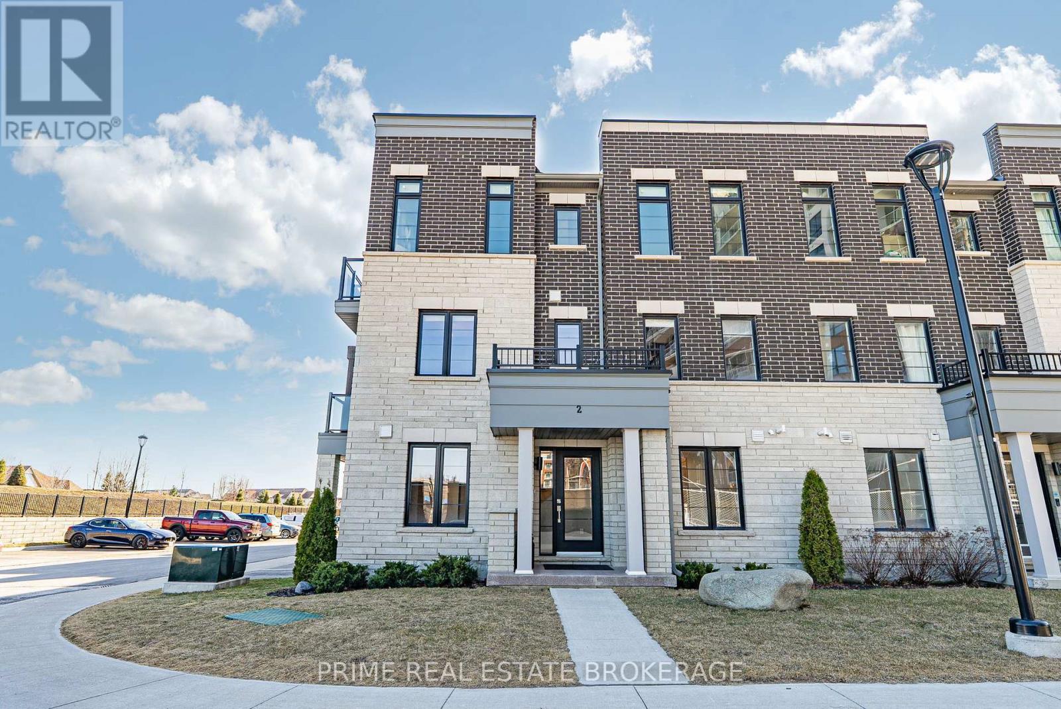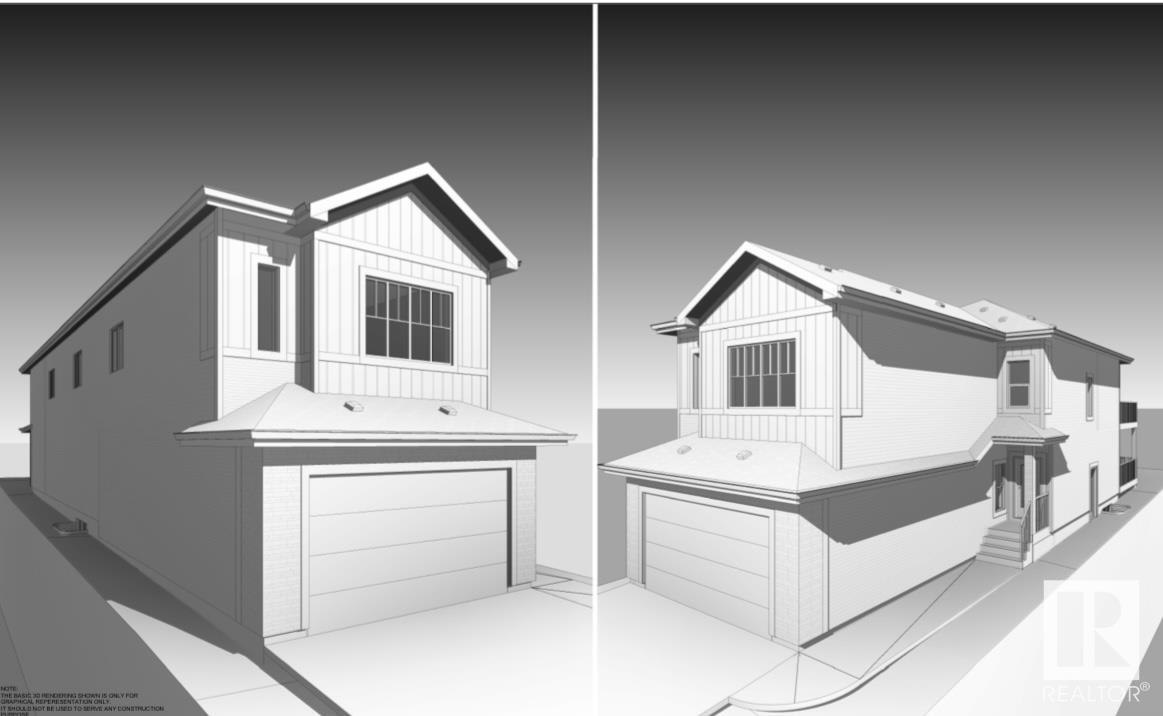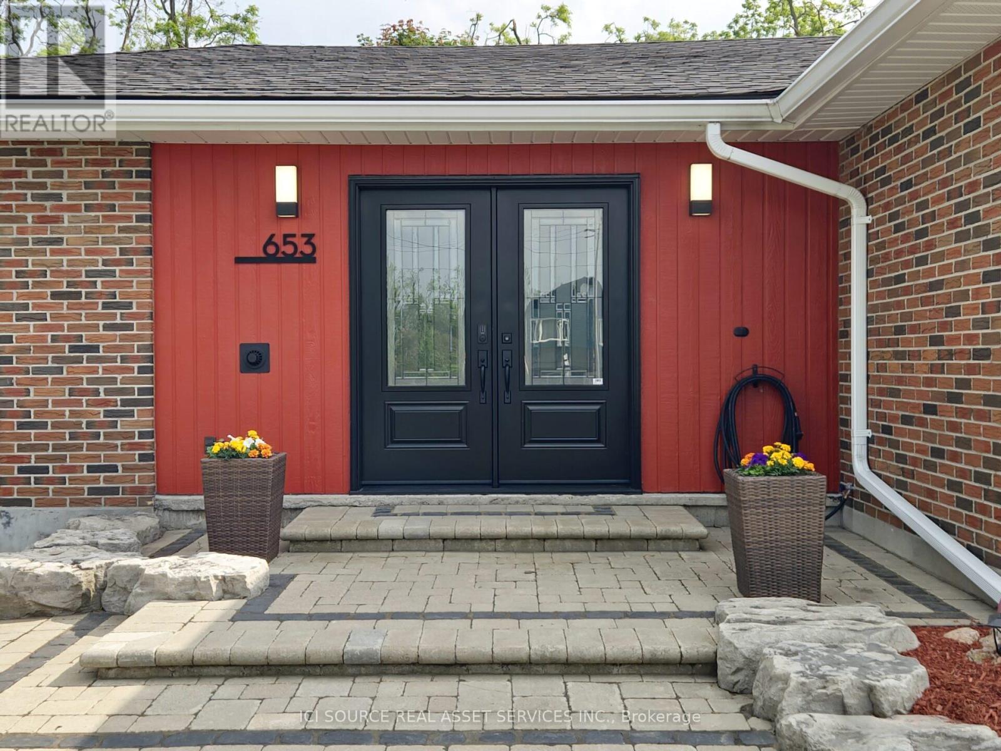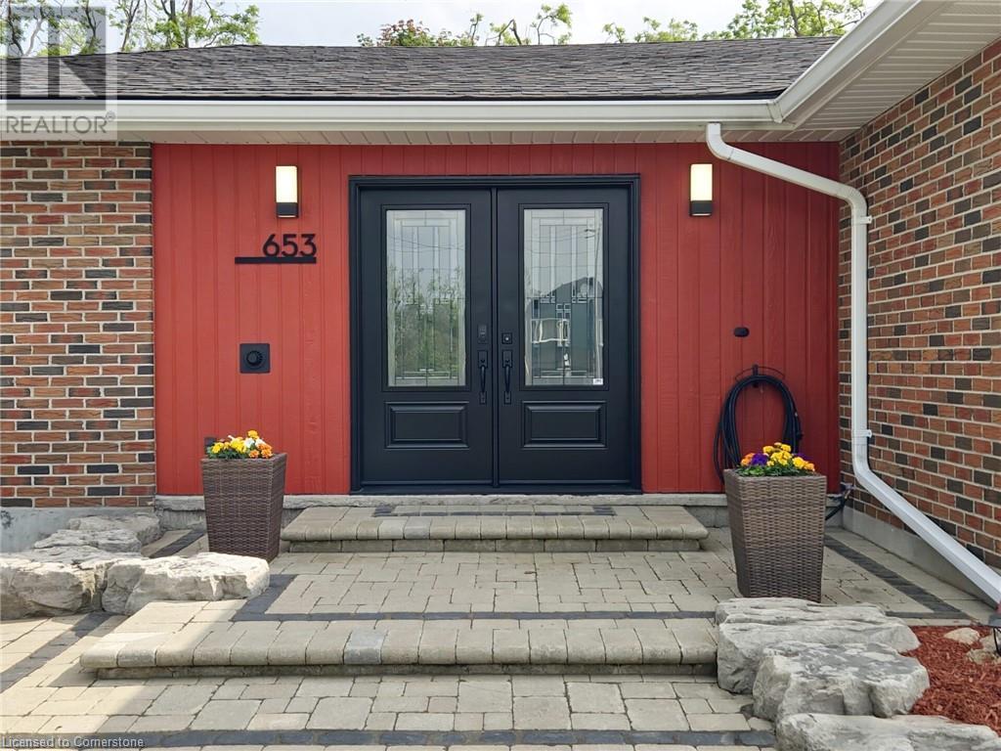5 Lucy Court
Middle Sackville, Nova Scotia
Welcome to this beautifully well appointed 4 bed, 3 full bath executive split-entry home with double car garage and over 2650 sqft of living space; perfectly situated in one of Middle Sackvilles most desirable family-friendly neighbourhoods. Offering both style & space, this home is ideal for growing families or those seeking a comfortable and refined lifestyle. Step inside to an inviting open-concept main floor featuring a seamless flow between the living, dining & kitchen, just perfect for entertaining with family & friends. A cozy propane fireplace anchors the living room, adding warmth & charm. The chef-friendly kitchen complete with granite counters, pantry and island opens onto a bright dining area. The main level boasts 3 spacious bedrooms & 2 full baths, including a primary suite with a full 5pc ensuite bath & walk in closet, offering a private retreat. The fully finished lower level expands your living options with a large family room, 4th bedroom, 4pc bath, laundry room, open flow den/office area and direct access to the double car garage complete with epoxy floors. Stunning curb appeal and set on a landscaped lot (shed on concrete slab & partial fencing), this home combines executive touches with everyday comfort in a fantastic location close to schools, parks, and all amenities. (id:60626)
One Percent Realty East Inc.
301 Derby Road
Fort Erie, Ontario
Dream Big! This is 301 Derby Road, a truly exceptional and rare opportunity nestled in the heart of Crystal Beach. Let this property spark your entrepreneurial spirit, offering the unparalleled chance to integrate your business with a vibrant beach town lifestyle. Located a short walk from Lake Erie's sandy shores and steps from the charming shops, restaurants, and energetic core of this beloved community, it doesn't get much better than this. This historic commercial building, with its rich past as a bustling bakery, wedding dress shop, and most recently a wine bar, is poised for its next chapter. The current retail/commercial portion spans 425 sq ft, providing an ideal storefront for your new venture imagine a boutique, a professional office, or even reviving a past use. The bones are here, ready for your creative touch. This property boasts extraordinary live/work potential, or it is a fantastic investment opportunity with two residential units and one commercial. Picture living above your storefront, or creating income-generating rentals from thoughtfully designed spaces. The current configuration is two residential units; one above and one behind, featuring high ceilings and access to incredible outdoor spaces like a private rooftop patio, perfect for relaxing Crystal Beach nights. The rear main floor unit offers unique possibilities, complete with a gas fireplace, bathroom, kitchen, heated floors, and a roll-up garage door in the living area. Zoned C1 Commercial, 301 Derby Road offers incredible flexibility for a variety of uses, allowing you to truly shape your vision. This is your chance to get in on the ground floor of a booming community, securing a versatile property with immense potential. Come experience the unique appeal of 301 Derby Road and envision your future here. (id:60626)
Royal LePage NRC Realty
2 King William Way
Clarington, Ontario
Welcome to 2 King William Way - where exceptional design meets unmatched comfort and style in the heart of Bowmanville. This standout Modo model offers 1,703 sq. ft. of high-end finishes and thoughtful upgrades, making it one of the most desirable townhomes in the subdivision. Its coveted end-unit location ensures no adjacent neighbours, providing enhanced privacy, reduced noise, and an unobstructed southern view. On clear days, you can even catch a glimpse of LakeOntario. The southeast exposure bathes the interior in natural light, while the private front and side yard adds a touch of green space. The heart of the home is a chef-inspired kitchen featuring Volga Blue granite countertops with vibrant green and blue labradorite accents, a custom-built recessed pantry, and a light blue subway tile backsplash that adds a refreshing pop of color. High-end appliances, under-cabinet lighting complete this culinary space. The open-concept main level is bright and inviting, while a versatile den enhances the space, offering potential for a home office, flex area, or even an additional bedroom. Upstairs, three spacious bedrooms provide peaceful retreats. The primary suite features a large closet and a spa-like ensuite with a glass-enclosed walk-in shower. The second full bath showcases an upgraded granite vanity adding a touch of elegance to the space. Additional highlights include direct garage access with a fully epoxied floor and freshly painted walls, enhancing the overall polished feel of the home. Step outside to enjoy a private balcony adorned with a custom wood pergola, providing just the right amount of shade for relaxing summer days. This home is truly a rare find - offering the perfect balance of style, privacy, and functionality. To top it all off, the location is second to none, offering easy access to Hwy 401, the future GO train, & an array of shops, and top-rated schools, making everyday convenience part of your lifestyle. (id:60626)
Prime Real Estate Brokerage
160 Craddock Boulevard
Jarvis, Ontario
Move-In Ready in Jarvis Meadows! Welcome to this beautifully crafted 1,614 sq ft two-storey home by EMM Homes, nestled in the sought-after community of Jarvis Meadows. Designed with modern families in mind, this 3-bedroom, 3-bathroom home offers a perfect blend of comfort, function, and style. Step inside to a spacious main floor that boasts an open-concept layout, ideal for both everyday living and entertaining. The designer kitchen features quartz countertops, a gorgeous backsplash, under-valance lighting, and flows effortlessly into a formal dining area—perfect for hosting gatherings of any size. Upstairs, you'll find two well-appointed bathrooms thoughtfully positioned for privacy between bedrooms, along with the convenience of second-floor laundry. The large, unfinished basement gives you the flexibility to create the space your family needs—whether it’s a rec room, home gym, or an additional bedroom. Notable features include: luxury vinyl flooring throughout, potlights for a modern, bright ambiance, a stained oak staircase, and elegant brick, stone & siding façade This home truly delivers on style, space, and location. Room sizes are approximate and subject to change during construction. (id:60626)
Streetcity Realty Inc.
97 Eldridge Pt
St. Albert, Alberta
This stunning detached single-family home in the desirable Erin Ridge community of St. Albert offers spacious living and modern comforts. The main floor features an open-to-below living area, a main floor bedroom, and a full bath, along with a well-appointed kitchen and pantry. The dining room opens up to a private deck, perfect for outdoor relaxation. Upstairs, enjoy a spacious bonus room leading to another balcony, along with a dedicated gym/exercise room. The luxurious main bedroom boasts a walk-in closet and a 5-piece ensuite. Two additional bedrooms share a common bathroom. A separate entrance to the basement provides potential for future development or a separate living space. With a double garage and a prime location, this home combines style and practicality for comfortable family living. (id:60626)
Exp Realty
53672 Heritage Line E
Bayham, Ontario
Charming Country Home. Discover peaceful living in this beautiful country home featuring 3+2 bedrooms an office, 2+1 bathrooms. Thoughtfully designed with main floor laundry and additional laundry in the basement for added convenience. The 3/4 finished basement offers extra living space, perfect for a rec room, home gym, or guest area. Enjoy relaxing evenings on the covered back deck, overlooking a nice-sized backyard ideal for entertaining or soaking in the stunning sunset views. Plus, there's ample parking for family, guests, or recreational vehicles. A warm, welcoming space that truly feels like home. (id:60626)
RE/MAX Centre City Realty Inc.
444 - 150 Logan Avenue
Toronto, Ontario
Welcome To This Beautifully Maintained 2-Bedroom, 2-Bathroom Suite At Wonder Condos, Ideally Situated In The Heart Of Leslieville, One Of Toronto's Most Beloved Neighbourhoods. The Unit Features A Functional Split-Bedroom Layout, An Open-Concept Living Space, Sleek Modern Finishes, And A Private Terrace Perfect For Quiet Mornings Or Relaxed Evenings. Living Here Means Stepping Out Into A Community Known For Its Walkability, Charming Cafés, Independent Shops, Parks, And Laid-Back Atmosphere. Whether You're Grabbing Brunch On Queen East, Biking To The Beach, Or Simply Enjoying The Peaceful Residential Streets, Leslieville Offers A Rare Blend Of Urban Convenience And Neighbourhood Warmth. Wonder Condos Elevates That Lifestyle With Luxury Amenities Including 24-Hour Concierge, A Rooftop Lounge, Fitness Centre, Co-Working Space, And More. With Easy Access To Transit And The DVP, Everything You Need Is Right Here Quiet Comfort, Connected Living, And The Best Of The East End Just Outside Your Door. 1 Parking And 1 Locker Included! (id:60626)
RE/MAX Wealth Builders Real Estate
29 Cameo Avenue
Hamilton, Ontario
Maccassa Beauty! Pride of ownership is evident in this meticulously maintained raised bungalow. Enter a bright and beautiful main floor with features including a spacious living room, eat-in kitchen and three large bedrooms with new flooring throughout. Lower level includes an additional 3 bedrooms with a full bathroom, as well as a common space and a cold room. Currently being used as an Airbnb and bringing in an average of $3525/month since December. Enjoy a large, well maintained backyard with concrete patio. Located on a sought after, quiet, family-friendly street! Walking distance of many schools, parks, shops and places of worship. Easy access to the Linc and public transit! (id:60626)
Platinum Lion Realty Inc.
2508 13428 105 Avenue
Surrey, British Columbia
Soaring above the city on the 25th floor, this bright 806 SQ.FT corner unit 2 BDRM/2 BTH condo feat. stunning SE-facing mountain views and an abundance of natural light through floor-to-ceiling windows. Enjoy seamless indoor-outdoor living with a large balcony & A/C for year-round comfort. The Italian kitchen feat. wood-grain cabinetry, a premium appliance pkg., & an ExtenTABLET island that converts to a 6-person dining area. The spa-inspired ensuite boasts a freestanding shower, stone counters, & GroheT matte black fixtures. 2 parking stalls, 1 locker, access to 23,000+ sq ft of resort-style amenities - heated pool, gym, yoga studio, spin room, multiple study and lounge areas, games room w/ pool table, dog/car wash station, outdoor playground, and more-plus full-time concierge & security. (id:60626)
RE/MAX 2000 Realty
22620 96 Av Nw Nw
Edmonton, Alberta
ABSOLUTELY a Move in Home. Custom built over 2100 Sq ft, SIX (6) bedroom home with mortgage helper. LEGAL BASEMENT SUITE, CENTRAL AIR CONDITION, Stunning gourmet kitchen! Gorgeous family room! Magnificent master suite! Experience the most impressive approach to what a great home is! No expense was spared, no detail missed to make sure that your life here can be amazing! From the grand entrance to your right is a royal dining room and a very spacious living room to enjoy family time and friends! Reimagine cooking in YOUR new gourmet kitchen! Upstairs you have the 4 bedrooms and 2 Full Baths nicely situated for great comfort. Upper floor bonus room. The fully finished basement comes with a 2 bedroom, 1 bath, second kitchen and laundry. Let’s not forget all landscaped front and backyard with a beautiful cobblestone patio to enjoy romantic dinners outdoors! Extremely conveniently situated close to A.Henday and Yellowhead, 2 minutes from the Market Lewis Estates Plaza! Walking distance to school. A MUST SEE! (id:60626)
Sterling Real Estate
653 Simcoe Street
Brock, Ontario
Beautifully maintained 3 bedroom bungalow with a large driveway and an entertainers backyard. Featuring 3 sheds with electricity that is perfect for expanded exterior space. This house is minutes from Lake Simcoe. House features stainless steel appliances and upgraded electrical and insulation. *For Additional Property Details Click The Brochure Icon Below* (id:60626)
Ici Source Real Asset Services Inc.
653 Simcoe Street
Beaverton, Ontario
Beautifully maintained 3 bedroom bungalow with a large driveway and an entertainers backyard. Featuring 3 sheds with electricity that is perfect for expanded exterior space. This house is minutes from Lake Simcoe. House features stainless steel appliances and upgraded electrical and insulation. *For Additional Property Details Click The Brochure Icon Below* (id:60626)
Ici Source Real Asset Services Inc

