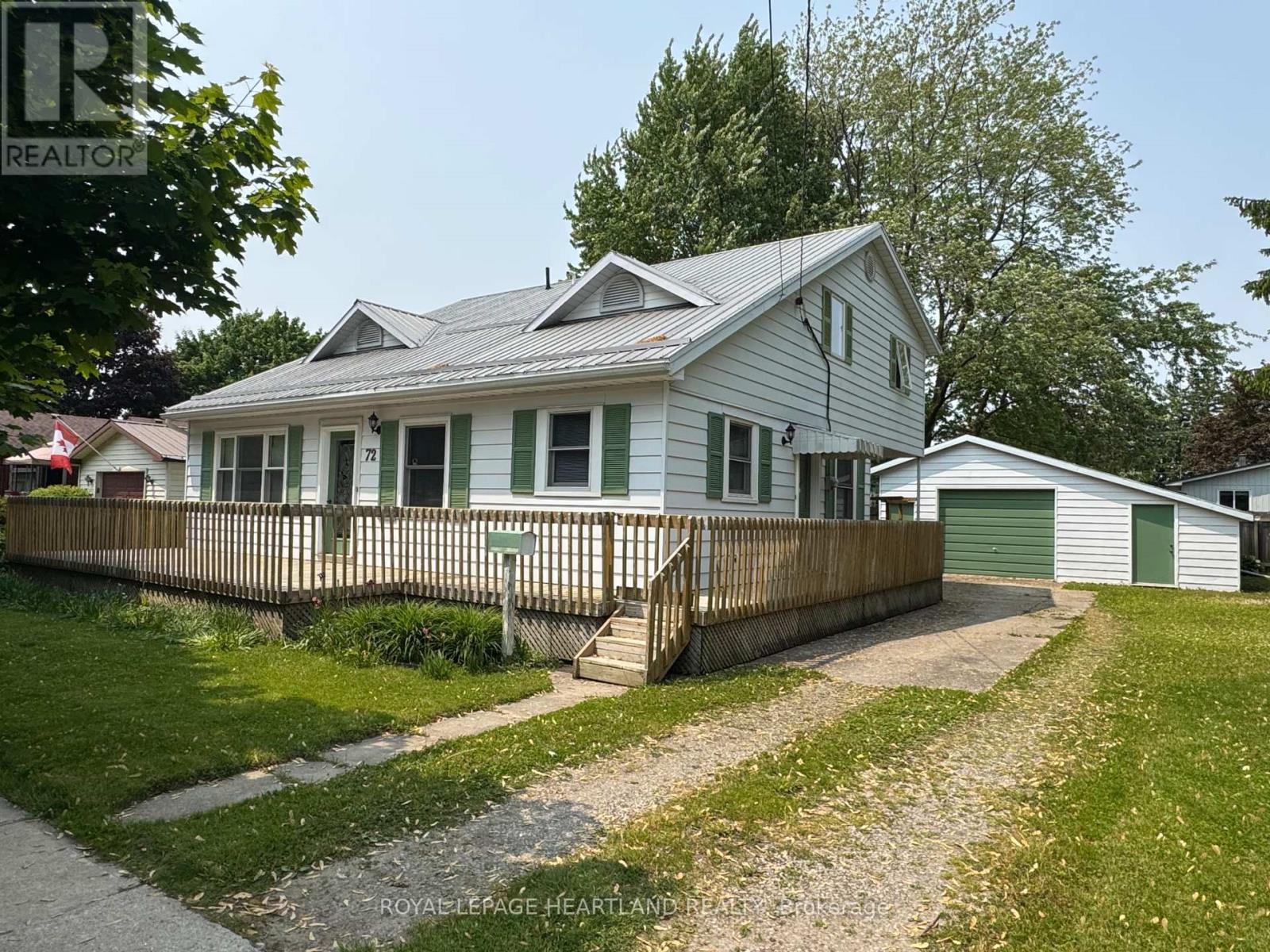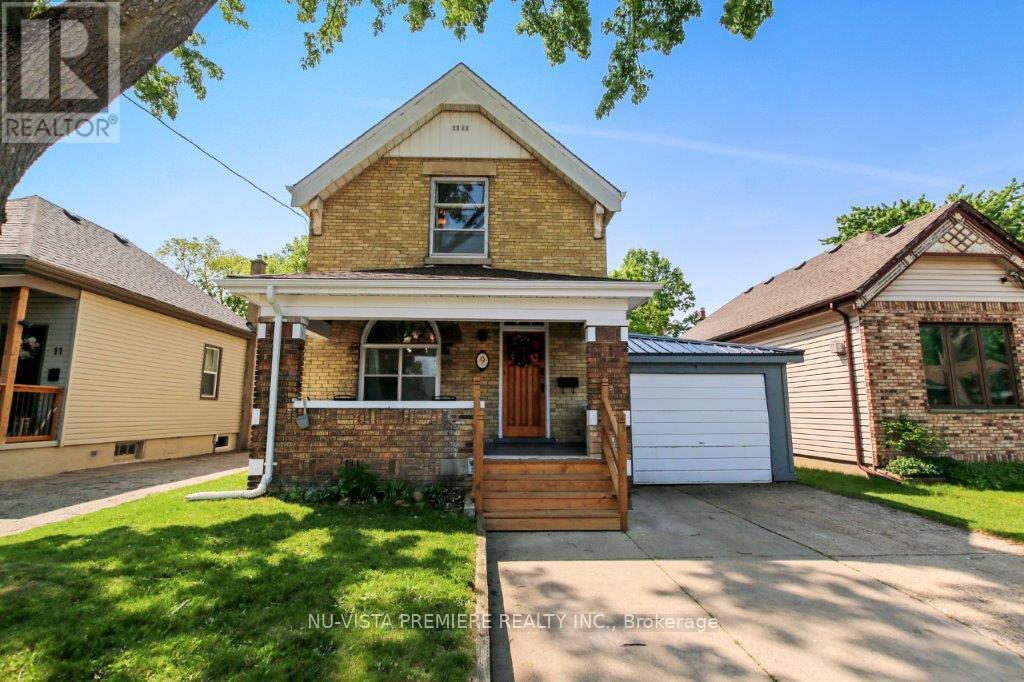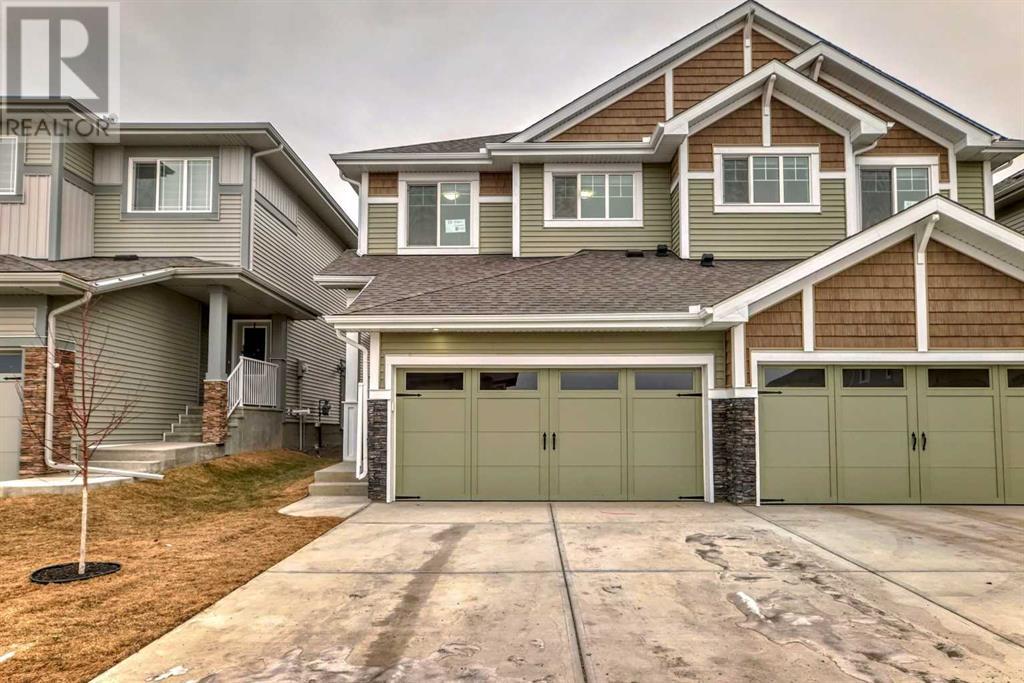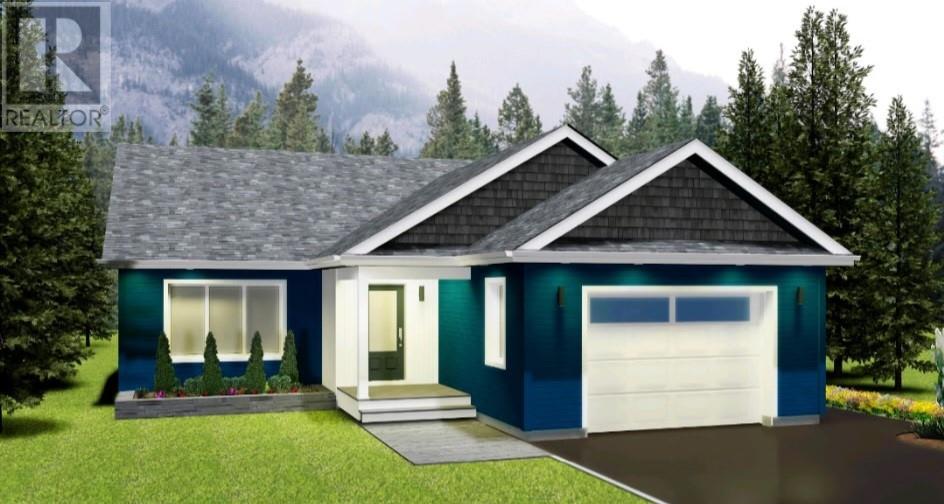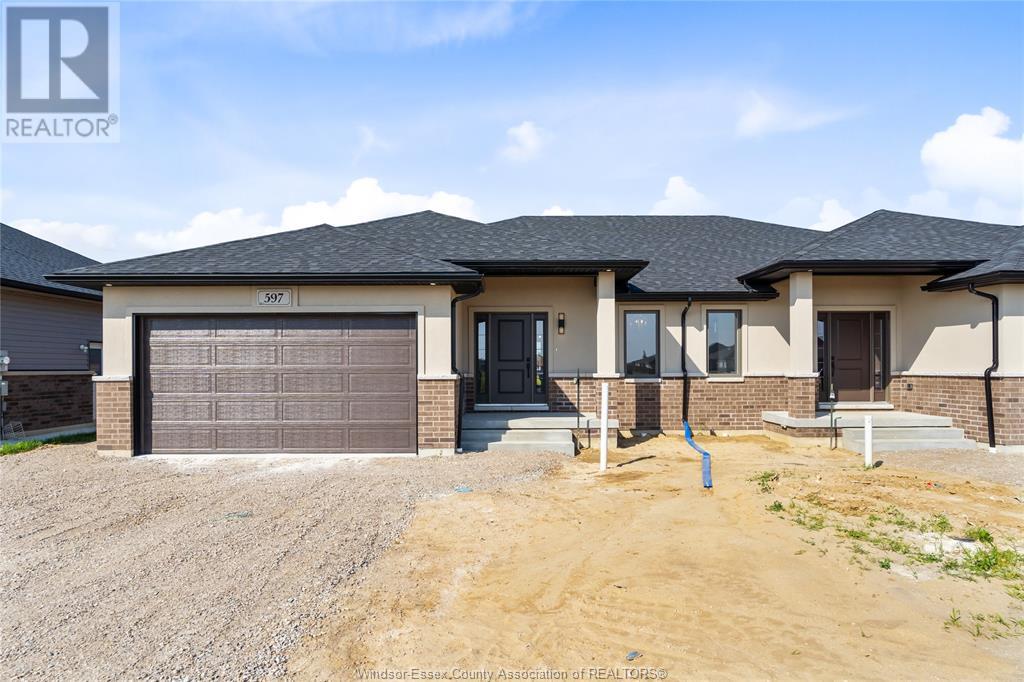603 - 203 Catherine Street
Ottawa, Ontario
SOBA - "SOUTH ON BANK," OTTAWA'S HOTTEST NEW NEIGHBOURHOOD. BEAUTIFUL TWO BEDROOM + DEN APPROX. 1,124 SQFT + BALCONY FACING SOUTH. QUALITY MODERN FINISHES INCLUDE STAINLESS STEEL KITCHEN APPLIANCES, HARDWOOD FLOORING, EXPOSED CONCRETE CEILING AND FEATURE WALLS. 1 PARKING SPACE AND 1 LOCKER COMBO INCLUDED., Flooring: Hardwood. . Actual finishes and furnishings in unit may differ from those shown in photos. (id:60626)
Brad J. Lamb Realty Inc.
72 Thomas Street
South Huron, Ontario
This spacious and well-maintained home offers incredible room for your growing family. The main floor is tastefully finished with hardwood flooring throughout and ceramic tile in the kitchen and dinette. The kitchen features custom cabinetry, a large island with seating. The bright front sitting room and spacious rear family room offer comfortable and flexible living areas, with terrace doors leading to a covered deck and private backyard. The main floor also includes a generous primary bedroom complete with a walk-in closet and a 4-piece ensuite. The main floor also features a 2-piece bathroom and convenient hidden laundry area. Upstairs, you'll find three additional bedrooms, a large 4-piece bathroom, and another expansive living space, perfect for a playroom, exercise room, office, or rec space. Situated on a generous lot on a quiet street in Exeter, the property also features a detached garage with space for a vehicle, a workshop area, and a wood stove. Enjoy peaceful mornings on the large front porch or relax in the private, tree-shaded backyard. (id:60626)
Royal LePage Heartland Realty
9 Sycamore Street
London East, Ontario
Welcome to 9 Sycamore Street, a spacious and stylish yellow brick home that beautifully blends timeless character with thoughtful modern upgrades. With 3 bedrooms, 1.5 baths, and an inviting layout, this two-storey gem offers both comfort and versatility.Step through the classic wooden front door into a bright main level featuring high ceilings, elegant trim, and updated flooring and light fixtures throughout. Just off the foyer, a stunning stained-glass window casts warm light into a flexible front room ideal as a formal dining space, cozy office, or reading nook. French doors lead into the adjoining living room, which impresses with rich coffered wood ceilings and an airy layout perfect for both everyday living and entertaining. At the heart of the home, the modern kitchen showcases custom cabinetry, quartz countertops, a sleek backsplash, stainless steel appliances, and a charming breakfast nook with views of the backyard. A stylish two-piece bath and convenient main-floor laundry area complete the main level, which opens directly onto a brand-new backyard deck, perfect for outdoor dining and summer gatherings. The fully fenced yard offers privacy, space to garden or play, and is already equipped for a hot tub. Upstairs, you'll find three comfortable bedrooms and a full 4-piece bathroom. The clean basement provides generous storage and potential for a workshop, hobby space, or future living area. Located just steps from Silverwood Park & Pool and close to major routes, schools, and everyday amenities, this move-in-ready home is an ideal fit for first-time buyers or families looking for charm, convenience, and lasting value. (id:60626)
Nu-Vista Premiere Realty Inc.
1410 - 38 Elm Street
Toronto, Ontario
Sun-Filled Gem in the Heart of Downtown! Live where the action is in this bright, spacious 1-bedroom suite surrounded by everything the city has to offer! Just steps to U of T, TMU, Eaton Centre, Yonge-Dundas Square, TTC, Financial & Entertainment Districts, top hospitals, and endless shopping & dining. Enjoy 24-hr security, amazing amenities, plus a newly renovated gym& sauna. Move-in ready just unpack and enjoy the city life! (id:60626)
Property.ca Inc.
63 Belgian Crescent
Cochrane, Alberta
Welcome home to Heartland in Cochrane! This incredible new community invites you to live your adventure so close to the Rockies and within minutes of great parks, pathways, schools, and shopping! With 1629 square feet of open-concept living space, the home is built with your growing family in mind. This duplex features 3 bedrooms, 2.5 bathrooms, side entry, and a front-attached garage. Enjoy extra living space on the main floor with the laundry room on the second floor. The 9-foot ceilings and quartz countertops throughout blends style and functionality for your family to build endless memories (id:60626)
Realty Executives Pioneers
Smeaton Acreage
Torch River Rm No. 488, Saskatchewan
This beautiful 1288 sq ft home boasts 5 bedrooms and 2 baths. 2023-24 Reno’s include fresh paint, top of the line plank flooring and linoleum throughout main level. Brand new main bath and renovated 2 pc bath in 2023-24 with new countertops, sinks and brand new central air conditioner. Patio doors off dining room onto huge double tiered, west facing deck with new gazebo. Pride of ownership evident throughout. Located just over 2 km to the Smeaton corner store, this property is on 159.14 title acres. About 95 acres hay (yielded 120 bales in 2024), with some bush, fenced pasture, corrals with automatic water, and the riding arena, approx. 22x30’barn with two full stalls and four standing stalls, also tack room and feed room = beautiful set up for horses; 30x48’ shelter. If you plan to have cattle or horses, this is a great option for you! Plus there is a 24x26’ garage built in 2022; and a 24x40’ shop with wood heat, sheds, beautiful garden. This home has a natural gas high efficiency furnace and water heater, central vacuum, 2 wells and a dugout, reverse osmosis. Siding, shingles windows have been replaced within the last six years. Property is centrally located between Prince Albert (50 min) and Nipawin (40 min). Make this your new home! (id:60626)
RE/MAX Blue Chip Realty
185 Wallace Street
Trent Hills, Ontario
Charming Brick Two-Story Century Home with Lush Gardens in the Heart of Campbellford. Welcome to 185 Wallace Street a beautifully maintained brick two-story home offering exceptional space, comfort, and versatility. With 4 spacious bedrooms, 2 full bathrooms, and 2full kitchens, this home is perfect for extended families, multi-generational living, or those seeking income potential.Step inside to discover generously sized principal rooms, a dedicated home office, and a bright, functional layout ideal for both everyday living and entertaining. A workshop and attached garage provide ample space for hobbies, storage, or projects.Outdoors, the property is immaculately landscaped, featuring sprawling perennial gardens,mature trees, and two handy garden sheds. Enjoy your morning coffee or evening sunsets from the balcony overlooking the private backyard oasis a true retreat in the heart of town.Located in a peaceful neighbourhood just minutes from downtown Campbellford's shops,restaurants, and the Trent River, this home combines small-town charm with practical living space.Don't miss your opportunity to own this exceptional property. (id:60626)
Royal LePage Proalliance Realty
70 Concord Avenue Avenue
St. Catharines, Ontario
AFFORDABLE BRICK BUNGALOW, WITH EASY ACESS TO THE HWY. 2+1 BEDROOM WITH DETACHED GARAGE IN A QUIET NORTH END NEIGHBOURHOOD CLOSE TO SHOPPING, RECREATION AND PUBLIC TRANSIT. 36' X 135' LOT. UPSTAIRS YOU WILL FIND ALL GOOD SIZE ROOMS, LIVING ROOM, DINING ROOM, 2 BEDROOMS ALL HARDWOOD FLOORS AND A UPDATED KITCHEN. DOWNSTAIRS YOU WOULD HAVE THE OPTION OF FINISHING A GRANNY SUITE DUE TO THE SEPARATE ENTRANCE TO A RECROOM, LARGE 3RD BEDROOM, 3 PC BATHROOM, LAUNDRY AND PLENTY OF STORAGE. OUT BACK IS A FULLY FENCED YARD WITH PATIO AND DETACHED GARAGE, ROOF SHINGLES REPLACED IN 2016. (id:60626)
Keller Williams Complete Realty
845 Lakeshore Road
Haldimand, Ontario
The BEST property along Lakeshore Rd for many miles! Great view of Lake Erie! Double-width lot(non-severable) Only one building allowed onthe site. Very good Drilled well, but non-potable. Very good septic tank (visible) & septic bed under the vacant lot. Deed grants ownership rightsto the waters edge. No need to go to public beach! Township maintains the road & hence the rocks on the shores side of it. This cottage bearsno cost for shore erosion! Seasonably rentable until you are ready to build your retirement dream home! Immediate possession is possible. RmSz Approx. (id:60626)
Keller Williams Referred Urban Realty
89 Trenton Drive
Paradise, Newfoundland & Labrador
Perched majestically overlooking the serene waters of Octagon Pond, and steps from the walking trail this stunning contemporary bungalow on 89 Trenton Drive in Paradise's prestigious new Emerald Ridge subdivision. Wake each morning to shimmering water views of Octagon Pond and end your day watching the sunset paint the pond in golden hues from your elevated back patio. Open-concept main floor where natural light pours through strategically placed windows, creating an ever-changing canvas of reflections from Octagon Pond. The heart of this 2-bedroom sanctuary features a kitchen anchored by a substantial island—perfect for both entertaining and everyday family gatherings. The adjoining dining space flows seamlessly to a raised patio, blurring the boundary between indoor comfort and outdoor tranquillity. The basement will be wide open, featuring an opportunity for future development of a huge recreation room, bathroom, storage, and a third bedroom. The exterior will feature a covered front deck, a double-paved driveway, and front landscaping included. For buyers looking to downsize of a large property but still enjoy the outdoors and nature, this is your home. Generous allowances for kitchen, cabinets, flooring and lighting and a single head mini split heat pump are included, and there will be an 8-year LUX New Home Warranty. The purchase price includes HST with a rebate credited back to the builder. (id:60626)
Royal LePage Atlantic Homestead
597 Keil Trail
Chatham, Ontario
BUILT AND READY FOR POSSESION! Don't miss out, this is the last lot available from Sun Built Custom Homes! Located on a premium lot in the highly desired Prestancia subdivision in Chatham's North Side, Sun Built Custom Homes is proud to present ""The Tramonto"". This stylish 1370 sq ft, 2-bedroom semi-detached home offers great curb appeal with stone/brick finishes. The foyer leads you to the open concept main level featuring a modern kitchen with granite/quartz countertops and a glass-tiled backsplash, dining room, and living room with a sliding door to the covered patio that backs onto green space and walking trails. The large primary bedroom includes a walk-in closet and en-suite bath, along with a second bedroom and a second 4-piece bath. Additional features include inside entry from the garage to the mudroom and main floor laundry. High-quality finishes throughout are standard with SunBuilt Custom Homes. (id:60626)
RE/MAX Capital Diamond Realty
19 Boat Cove Road
Renews, Newfoundland & Labrador
Coastal Elegance in Renews. Nestled along the tranquil waterfront in the scenic community of Renews, this beautifully reimagined chalet-style home is a cozy yet modern retreat just 75 minutes from St. John’s. Thoughtfully redesigned with guidance from Sam Design, this 3-bedroom, 2.5-bathroom home blends natural beauty with contemporary style, offering breathtaking ocean views at every turn. Step into the stunning great room, where floor-to-ceiling windows flood the space with natural light and frame sweeping views of the coastline. The open-concept layout features a newly rebuilt ceiling with custom boards and beams, while a high-efficiency wood stove adds warmth and character. The heart of the home is the fully updated kitchen by Your Style Kitchens, showcasing a spacious island with showstopping DSF countertops, sleek stainless steel appliances, and designer lighting. The dining area and large living room are perfect for hosting family and friends or enjoying peaceful evenings at home. The main floor also includes a private primary suite with direct patio access, a beautifully renovated bathroom, and a brand-new powder room for guests. Downstairs, the walkout lower level has been fully developed to include two generous bedrooms, a stylish bathroom, a home office, and direct access to the in-house garage with ample storage. Set on an oversized, landscaped lot, the property features energy-efficient living with a geothermal heat pump, a charming cedar patio, and a private upper deck — ideal for soaking in the sights of whales, icebergs, and endless ocean horizon. With nearby hiking trails and marine adventures just minutes away, this coastal home is a serene sanctuary where luxury meets the rugged beauty of Newfoundland. Schedule your private viewing today and experience this exceptional waterfront retreat for yourself. (id:60626)
RE/MAX Infinity Realty Inc. - Sheraton Hotel
RE/MAX Realty Specialists


