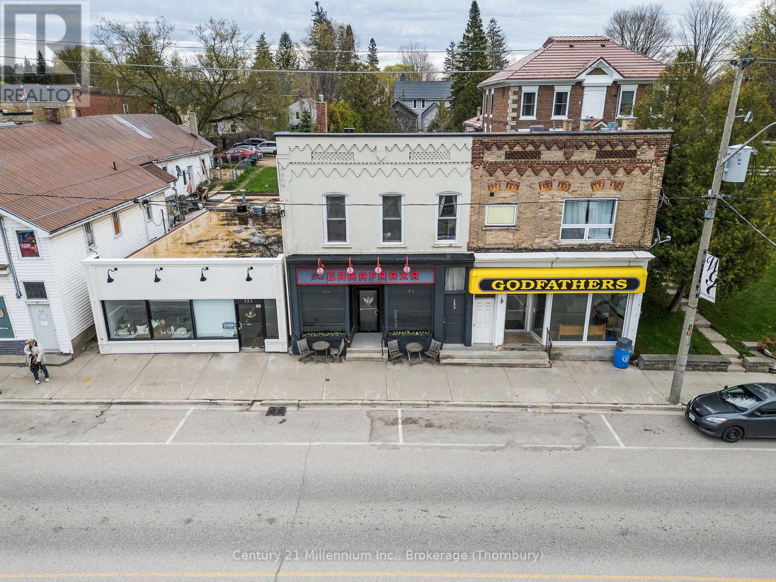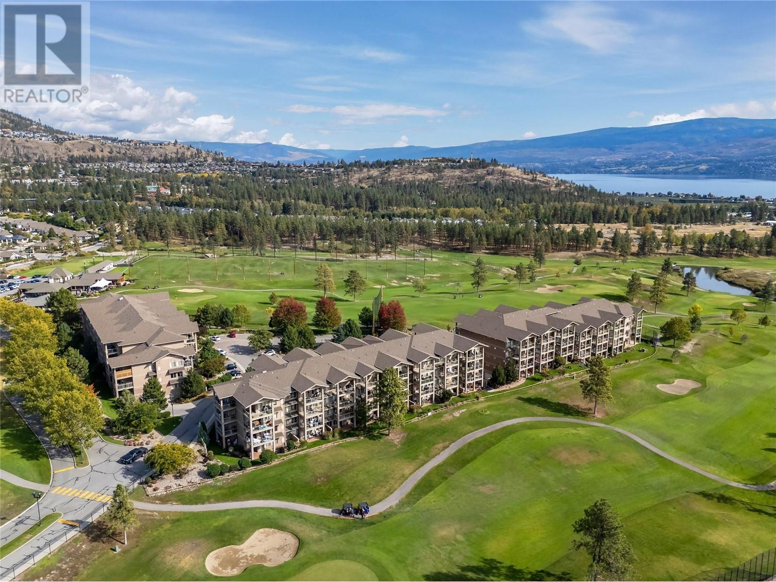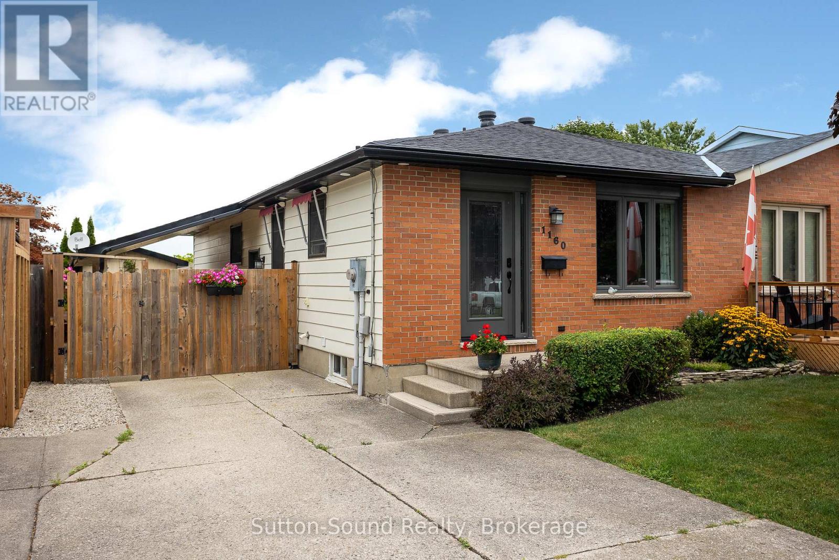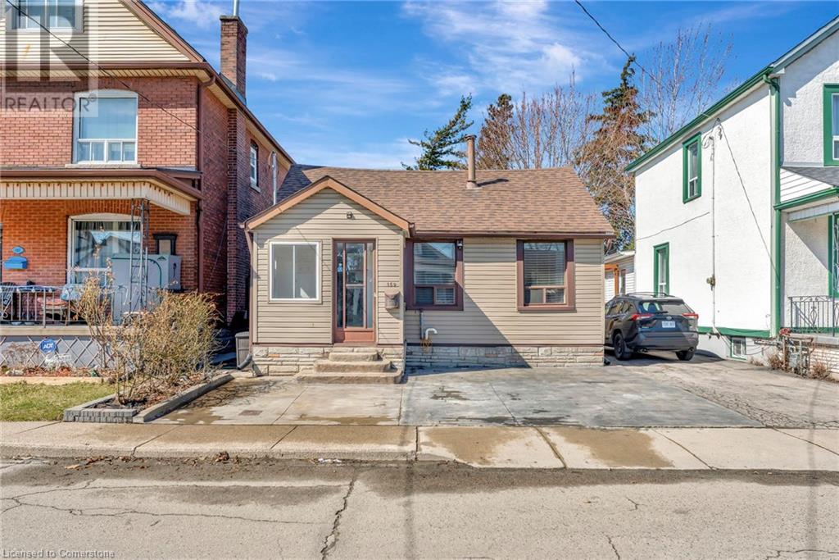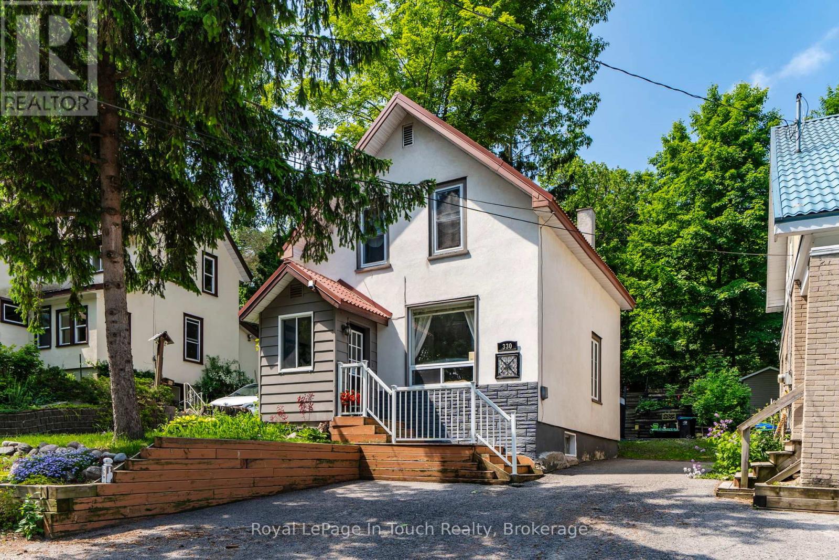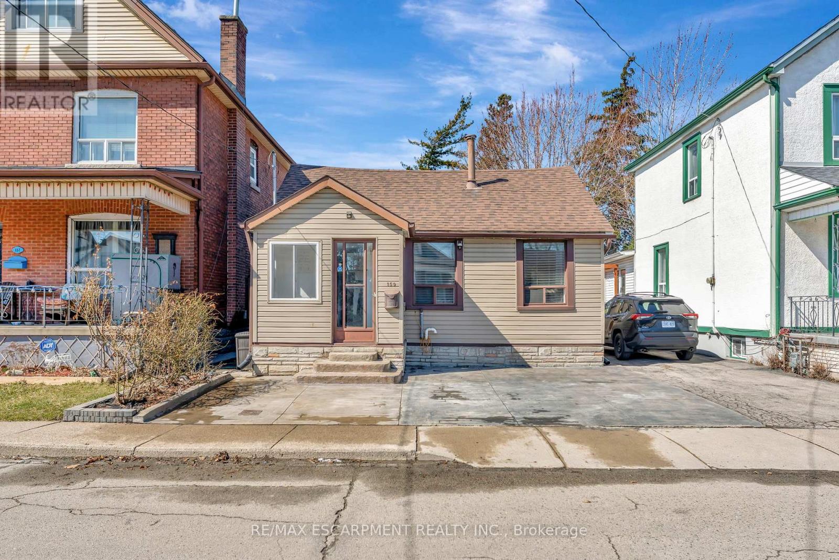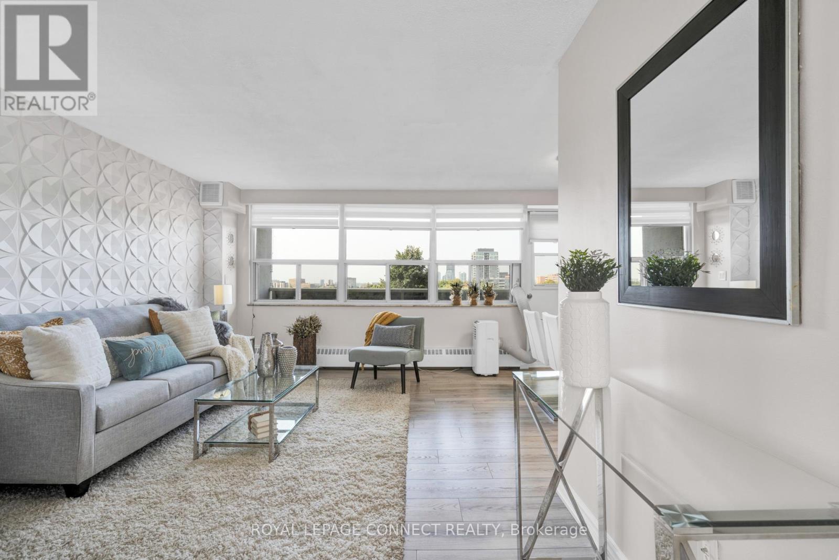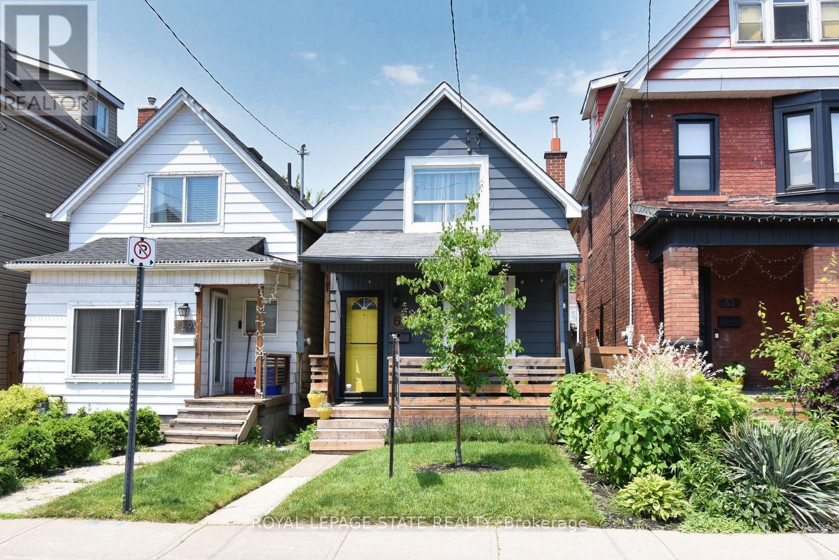131-133 Garafraxa Street S
West Grey, Ontario
Welcome to 131-133 Garafraxa Street South, an exciting investment opportunity in downtown Durham, in the heart of Grey County. Most recently operated as a cafe, this impressive property, with its high ceilings, updated mechanicals and ideal central location with plenty of vehicle and pedestrian traffic, offers a host of other opportunities for either an investor/landlord, or an owner/operator. Zoned C1 - General Commercial, the property is eligible for a variety of permitted uses (see documents tab for details), from business/professional office space or a medical clinic, to a bakery, or a specialty food or other retail store. For several years prior to the pandemic, the property had been home to The Garafraxa Cafe, a coffee bar/pub providing a comfortable and popular gathering place for local residents and tourists alike. The Cafe served a variety of 'lite bites', and an assortment of specialty coffees and locally crafted beers, ciders and wines. It also included a full stage, complete with a professional lighting and sound system, which regularly played host to theatrical and musical performances. For an interested buyer, this could be a turnkey opportunity to re-open the Cafe, as all of the operating assets (see list in documents file) remain on the premises and, while excluded from the listing price, are negotiable. Complementing the street level, the second floor features a spacious 3 bedroom, 1-1/2 bath apartment, flooded with natural light from 3 sides, as the property to the north is only 1 storey. The apartment has a separate entrance from the street, and a private, fenced back yard. Currently owner-occupied, it will be vacant on closing, so you can live-in, or enjoy a secondary source of rental income at market rates. This property must be seen to be fully appreciated. (id:60626)
Century 21 Millennium Inc.
3521 Carrington Road Unit# 112
West Kelowna, British Columbia
This beautifully updated 2-bedroom, 2-bathroom + den corner unit offers the perfect combination of comfort, style, and location. The spacious suite has been freshly painted and features gorgeous new lighting and flooring throughout. The large master bedroom includes a walk-in closet and a luxurious 5-piece ensuite with double sinks, a soaker tub, and a separate shower. The home boasts 9' ceilings and a wall of windows that flood the space with natural light. The well-appointed kitchen showcases granite countertops, shaker cabinets, a newer stove, dishwasher, and a central sit-up island. The laundry room includes newer stacking washer and dryer, with additional shelving for extra storage. The open-plan layout includes a cozy dining area and a living room complete with an electric fireplace. Sliding glass doors lead to a private, expansive patio with serene views of the golf course—an ideal space to relax or entertain. Additional features include a storage locker, one underground parking space, and proximity to shopping, dining, and recreation. Walk to Winners, HomeSense, Home Depot, restaurants, and enjoy the nearby Two Eagles Golf Course and lake just minutes away. Lease has been prepaid, making this an even more attractive option! This unit truly has it all—privacy, beautiful views, and an unbeatable location. This is a MUST SEE! (id:60626)
Royal LePage Kelowna
129 3215 Twp Rd 574
Rural Lac Ste. Anne County, Alberta
Turn-key 4-season lakefront property at Mortenson Beach, Lac La Nonne to live year round or enjoy for getaways any season! This home has a huge front deck (new built with vinyl floor & no maintenance rails) & massive windows overlooking the lake. The upper level has a large family room to enjoy the views, laundry closet, 2 bedrooms & a 3 pc bathroom. The lower WALK-OUT level is where you find a great sized kitchen, eating area, living room & 2 more bedrooms & a 4 pc bathroom. In-floor heating on this level ensures that you will stay cozy. A screened in 3 season porch gives you refuge when you need it. Newer roof (2021) and vinyl exterior. The lot slopes down to the lake with newer retaining walls & plenty of perennials. The lake front has 2 sheds for storage of boating and patio equipment. Two other large sheds at the driveway & a gated entrance. The dead end road means less traffic throughout the year. Make lake living a reality! Quick possession is possible - most furniture included. (id:60626)
RE/MAX Edge Realty
1160 12th Street E
Owen Sound, Ontario
This Bungalow Packs a Punch! A Must See to Appreciate Inside and Out with PRISTINE and PROFESSIONAL Updates Throughout. Upon entering this High Functioning Home, you are welcomed with Beautiful Hardwood flooring as well as a Bright Kitchen host to Granite Counter Tops, Granite Sink and Sit At Island open to the Dining Area. Three Generous Bedrooms with much Closet space as well a Luxurious Primary Bath with Rain Shower complete the Main Floor. The Lower Level boasts a spacious Family Room with Gas Fireplace, a Fourth Bedroom, 3 Piece Bath as well as a large utility room with Laundry offering considerable storage space. The Extremely well-manicured exterior offers a quaint and private seasonal Outdoor Living Area which easily transforms back to a carport in the winter months, Fully Fenced Rear Yard with 10 X 10 Shed, Raised Vegetable Garden all accented with Tidy Cut Flagstone Pathways and Fire Pit. Walking Distance to ALL East side Amenities including Shopping, Regional Rec Centre, Georgian College and Hospital. All Appliances 2022, 50 Year Shingles 2021, Facia/Soffit/Eavestrough 2023, Primary Bath w/ Rain Shower 2021, Durnins Kitchen 2021, New Vandolder Windows Throughout 2022, Straussberger Doors 2021, Central Air 2023, Gas Fireplace 2023. This property exhibits QUALITY THROUGHOUT for the Discerning Purchaser. (id:60626)
Sutton-Sound Realty
159 Grosvenor Avenue N
Hamilton, Ontario
This bright, open-concept gem offers 2 cozy bedrooms on the main floor and a 4pc bathroom. The kitchen features beautiful granite countertops, and the inviting rear sitting room is made even cozier with a gas fireplace, perfect for relaxing after a long day. Step outside to a private, fully fenced backyard, perfect for enjoying the outdoors in peace. Recent updates (within the last couple of years) include electrical, laminate and hardwood floors, LED lighting, window coverings, and ceiling fans, giving the home a fresh, modern feel. The exterior has also been updated with new siding, eavestroughs, downspouts, and a landscaped front yard. The basement features 1 bedroom, a large rec room and a 3pc bath, with a separate rear entrance, presenting an exciting opportunity for a potential in-law suite. Front pad parking can fit two cars, plus rear lane access is available for additional parking. Ideally located within walking distance to shopping and restaurants, and offering quick access to the QEW and Red Hill, this home is truly a must-see for first-time buyers or those looking to invest in a property with great potential! (id:60626)
RE/MAX Escarpment Realty Inc.
333 Hillsboro Private
Ottawa, Ontario
Welcome to this stunning 3-bedroom, 3-bathroom townhome, perfectly situated on a quiet crescent in the highly desirable Emerald Meadows community. This beautifully maintained home is ideal for families and first-time buyers. Step into the spacious foyer, complete with inside entry from the garage, a powder room, and a generous front closet. The main level boasts a formal dining area and a bright living room featuring elegant flooring. The gourmet kitchen offers ample cabinetry and a convenient eating area. Upstairs, the large primary bedroom features a private en-suite and a walk-in closet. Two additional well-sized bedrooms and a full family bathroom. The finished lower level offers a cozy family room with a gas fireplace, a laundry area and plenty of storage space. Step outside to your private backyard, perfect for summer BBQs, morning coffee, or simply unwinding after a long day. Low monthly fees of just $119, covering private road maintenance, guest parking, and snow removal. This prime location is just minutes from parks, trails, top-rated schools, shopping, transit, and amenities. Don't miss the opportunity to make this beautiful home yours. Some windows replaced in 2025, Heat Pump 2025) (id:60626)
Right At Home Realty
330 Third Street
Midland, Ontario
Charming Century Home in the Heart of Midland! Perfect for First-Time Buyers & Young Families! Step into this beautifully renovated and immaculately clean 2-story century home, full of character and modern updates, located on a generous lot in the vibrant heart of Midland. With 2 bedrooms, 2 bathrooms, and an open-concept main floor filled with natural light, this move-in ready home is ideal for young families or first-time buyers looking to put down roots. Freshly painted in neutral tones throughout, the home features a spacious living and dining area perfect for family time and entertaining. The second floor boasts brand-new windows, new carpet in the bedrooms, and updated doors and light fixtures. A durable metal roof ensures long-lasting peace of mind. The backyard is a true highlight, private and spacious, featuring a large, deck that's perfect for BBQs, outdoor dining, or simply unwinding. With room to play, garden, or entertain, its a versatile outdoor space ready to enjoy as-is, with potential to make it your own. Downstairs, the dry basement includes laundry, storage space, and potential for future finishing, whether you envision a playroom, more storage, or gym. Located just a short walk to scenic walking and biking trails, Little Lake Park, the YMCA, Local Marinas, the Arena & Recreation Centre, Midlands Cultural Centre and shopping hubs. Everything you need is right around the corner. With numerous recent upgrades including windows, carpeting, fixtures, and more this well-maintained home offers style, function, and charm in one unbeatable package. Welcome home to 330 Third St. Midland- where your family's next chapter begins. (id:60626)
Royal LePage In Touch Realty
159 Grosvenor Avenue N
Hamilton, Ontario
This bright, open-concept gem offers 2 cozy bedrooms on the main floor and a 4pc bathroom. The kitchen features beautiful granite countertops, and the inviting rear sitting room is made even cozier with a gas fireplace, perfect for relaxing after a long day. Step outside to a private, fully fenced backyard, perfect for enjoying the outdoors in peace. Recent updates (within the last couple of years) include electrical, laminate and hardwood floors, LED lighting, window coverings, and ceiling fans, giving the home a fresh, modern feel. The exterior has also been updated with new siding, eavestroughs, downspouts, and a landscaped front yard. The basement features 1 bedroom, a large rec room and a 3pc bath, with a separate rear entrance, presenting an exciting opportunity for a potential in-law suite. Front pad parking can fit two cars, plus rear lane access is available for additional parking. Ideally located within walking distance to shopping and restaurants, and offering quick access to the QEW and Red Hill, this home is truly a must-see for first-time buyers or those looking to invest in a property with great potential! (id:60626)
RE/MAX Escarpment Realty Inc.
701 - 270 Palmdale Drive
Toronto, Ontario
Welcome to this beautifully renovated 2-bedroom, 2-bathroom condo offering the perfect blend of style and function. Featuring updated laminate and vinyl flooring throughout, this spacious, well-designed unit is far from the typical box layout. The modern kitchen includes a breakfast area, quartz countertops, newer cabinetry, a built-in pantry, and stainless steel appliances, fridge, stove and built-in microwave. The sun-filled L-shaped living and dining area opens onto a large west-facing balcony with stunning unobstructed views. An additional storage room offers versatile use as a home office or cozy den. Down the gallery-style hallway are two generously sized bedrooms. The primary suite features a walk-in closet, a second double closet and a private 2-piece ensuite. The pet-friendly building offers excellent amenities including an exercise room, sauna, party/meeting room and secure entry system. Conveniently located near shopping, transit, schools, and on a school bus route, with quick access to Highways 401 and 404. Maintenance fees include all utilities and cable TV. (id:60626)
Royal LePage Connect Realty
61 Chestnut Avenue
Hamilton, Ontario
A Perfect First Home for Your Family! Why settle for a condo when you can have a charming, fully detached 3-bedroom, 1.5-bath home in Hamiltons welcoming Gibson/Stipley neighborhood? Thoughtfully updated inside and out, this move-in-ready home is perfect for first-time buyers and growing families. A handy rear PARKING spot (2025) makes for easy access after grocery shopping! Step into a bright, open concept home with modern flooring, pot lighting, a kitchen breakfast bar, and custom bedroom closet! Major upgrades include a new furnace and hot water tank (all owned, 2024) which means less worry and more time to enjoy your new home. Outside, the backyard is designed for making memories, featuring a large deck, pergola, planter boxes, potting shed, and a gas line for summer BBQs. Love to explore? Youre just minutes from Bernie Morelli Rec Centre, Hamilton Stadium (perfect for tailgate parties), Gage Park, Playhouse Cinema, and some of Hamiltons best local spots like MaiPai, Vintage Coffee Roasters, and Pinch Bakery and Plant Shop. This home also has a full unfinished basement with built-in shelves for ample storage. Dont miss this rare chance to own a cozy, character-filled home in a vibrant, family-friendly neighborhood all at an affordable price! (id:60626)
Royal LePage State Realty
305 - 50 Sunny Meadow Boulevard
Brampton, Ontario
*** Bright and Tastefully Finished TURN-KEY Professional Office Awaits*** Don't Miss It *** 3 Rooms Available in Modern 3-storey Sunny Meadow Commercial Centre. Conveniently located close to the Brampton Civic Hospital. Zoning is Perfectly Suited for Doctors, Dentists, Accountants, Insurance Brokers, Naturopaths, Chiropractors, Physiotherapists, Massage Therapists, etc. Unit Comes With One Underground Parking Spot and Ample FREE CUSTOMER SURFACE PARKING. Close Proximity to Highways 410, 407, And Downtown Brampton. (id:60626)
Right At Home Realty
365 Whitlock Way Ne
Calgary, Alberta
Welcome to this beautifully updated home nestled on a quiet cul-de-sac, just steps from the LRT station. Perfectly situated on a spacious pie-shaped lot, this 4 bed + 1 den, fully Air Conditioned, and Hail Protected Aluminium Siding property offers generous front and backyard space—ideal for families or entertaining!Inside, you'll love the bright and open living room with stylish vinyl plank flooring and large upgraded windows. The modern white kitchen features ample counter space, sleek appliances, and picturesque views of the backyard. A spacious dining area with sliding patio doors creates the perfect flow for indoor-outdoor living. The main floor is completed by an updated half bath with a fresh, contemporary design.Upstairs, the primary bedroom easily fits a king-sized bed and includes a deep walk-in closet. The renovated 4-piece bath showcases a luxurious soaker tub, timeless subway tile, and an upgraded vanity. Two additional bedrooms offer comfort and flexibility.The fully finished basement includes a large rec room, two more bedrooms, and a modern 3-piece bath (2016)—perfect for guests, teens, or a home office setup.Major Updates Include: A/C for year-round comfort, New electrical panel (2016), Hot water tank (2021) – 50-gallon, Furnace (2012), Windows (2014), Roof (2011), Newer flooring all over the house.Located near Peter Lougheed Hospital, Sunridge Mall, schools, and parks—this home combines space, updates, and convenience. A true hidden gem ready for its next proud owner!?? Don’t miss out—schedule your private showing today! (id:60626)
Grand Realty

