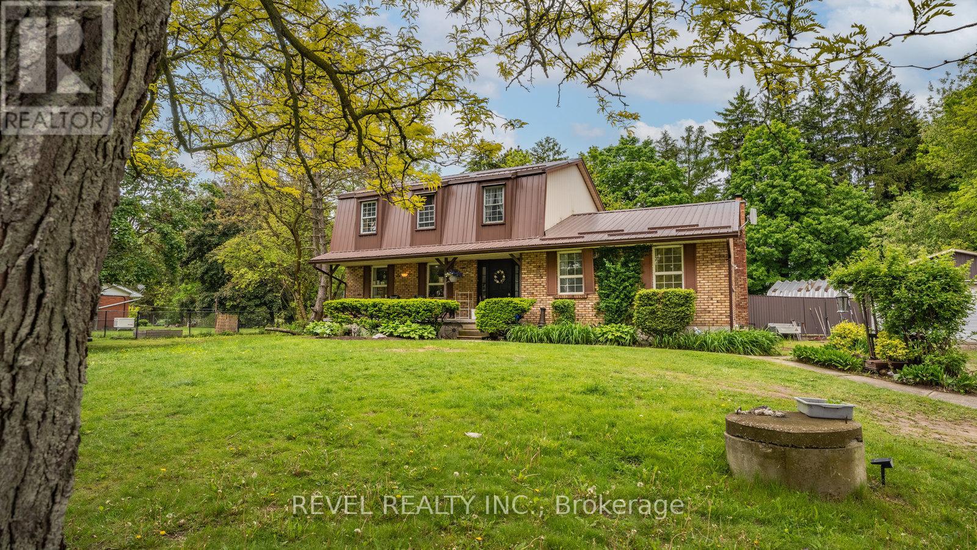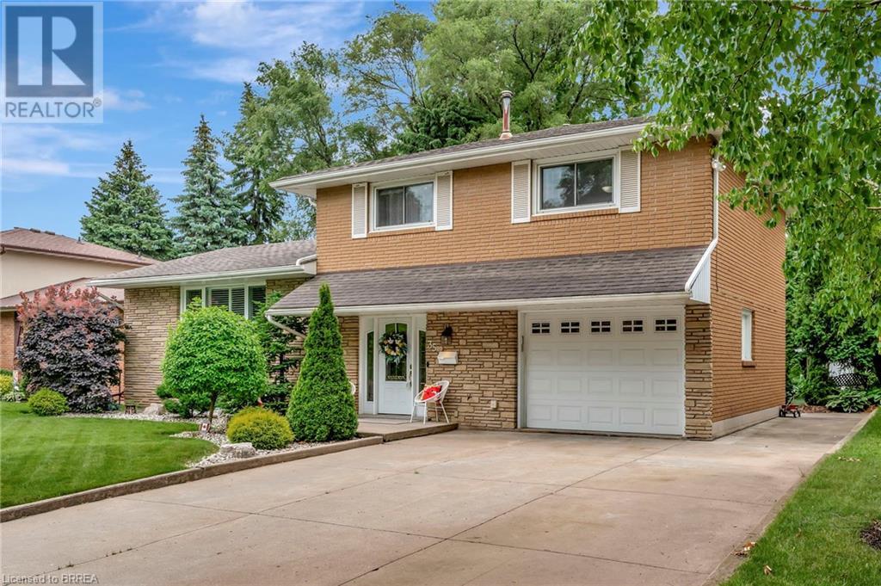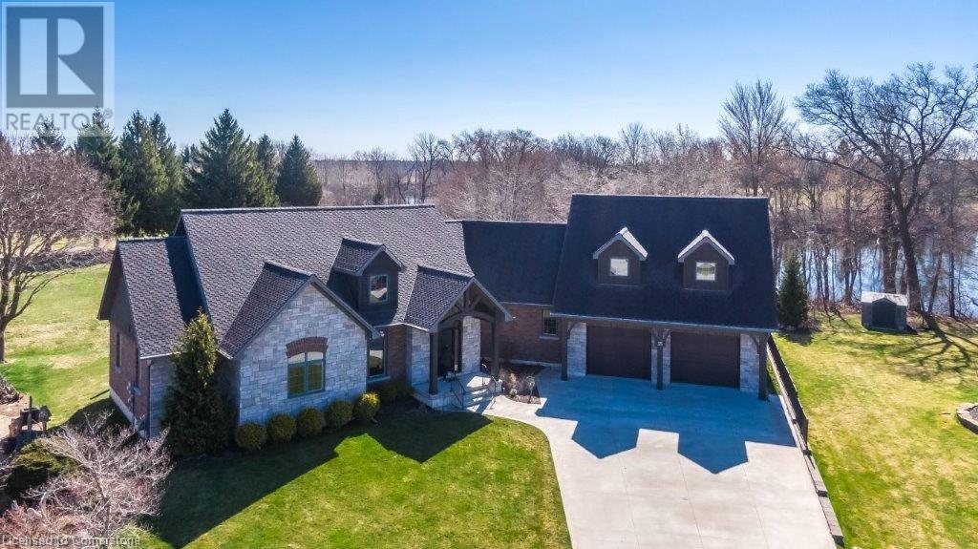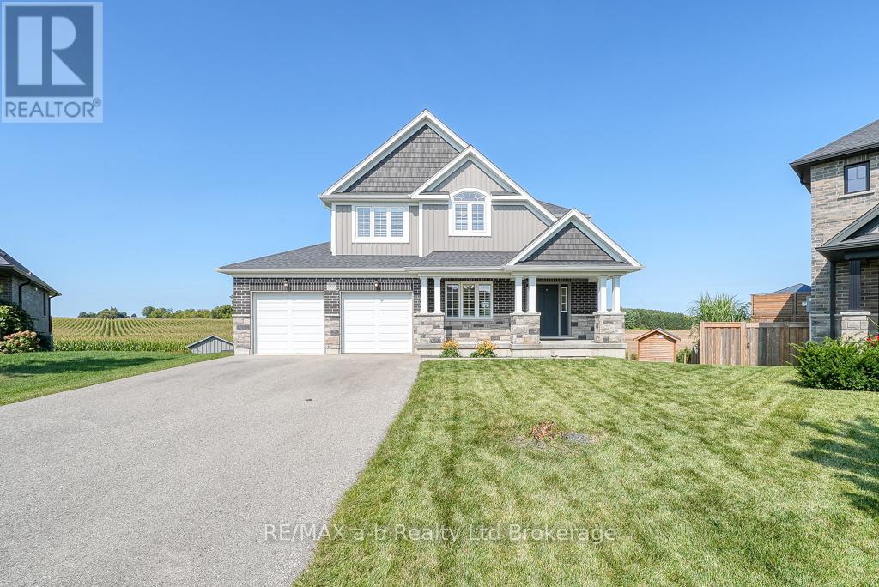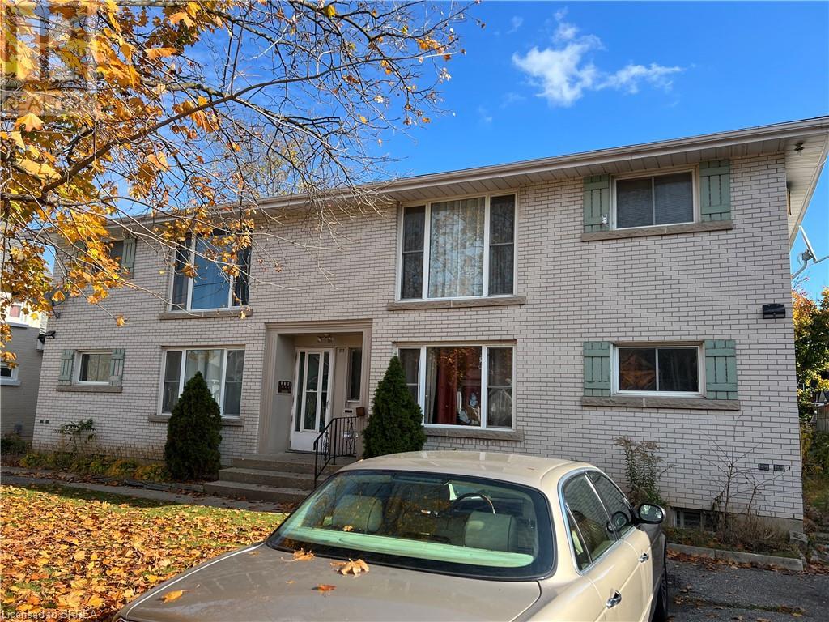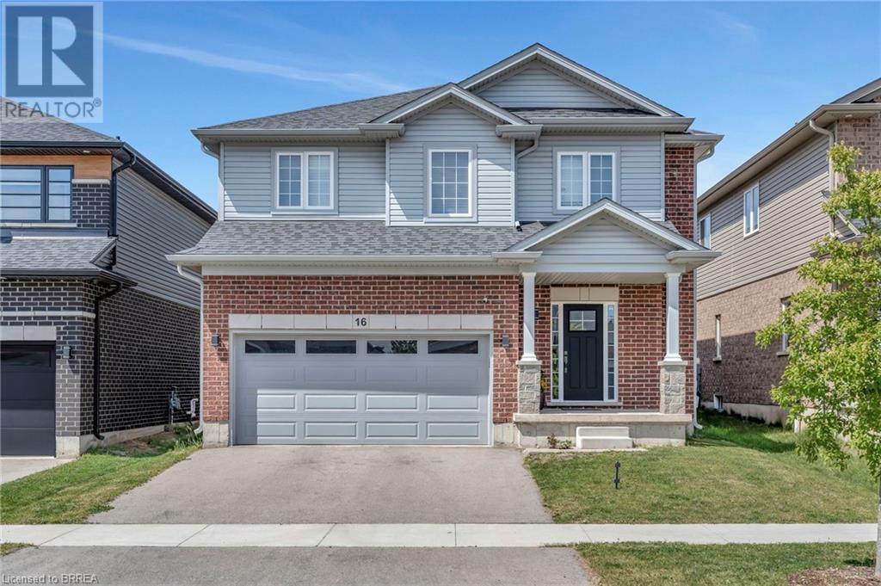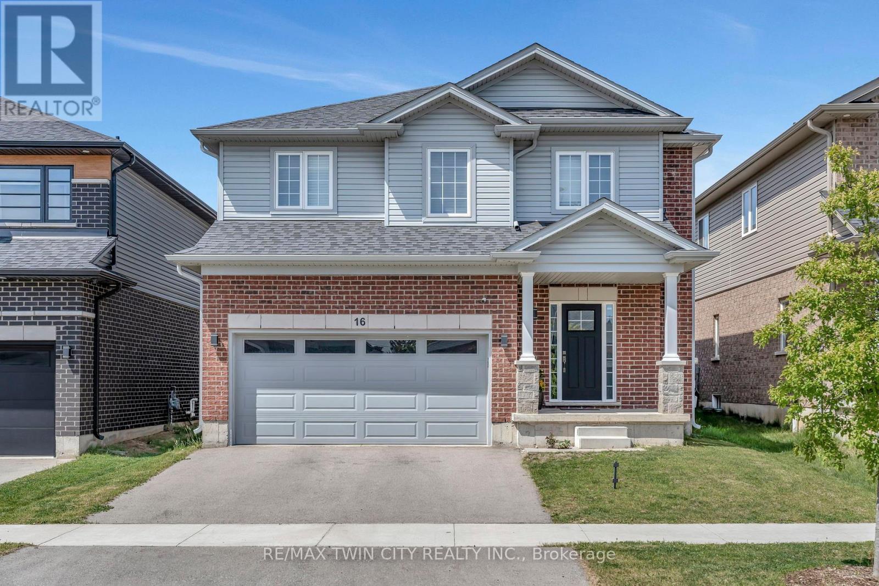279 Cockshutt Road
Brantford, Ontario
Welcome to 279 Cockshutt Road in Brantford a charming and spacious 2-storey home nestled on a beautifully landscaped 0.92-acre lot in a tranquil rural setting. This property offers approximately 3,507 sq ft of living space, including 3 bedrooms and 2 full bathrooms, making it perfect for families or multi-generational living. The main floor features blonde hardwood and tile flooring, a bright and inviting layout with a formal living room, a cozy family room with wood burning fireplace, a separate dining area, and a well-appointed kitchen filled with natural light and ample cabinetry. Upstairs, you'll find 3 bedrooms and 2 full bathrooms, while the partially finished basement offers flexible space for a rec room, office, or additional guest quarters with a walk-up back entrance. Outside, enjoy the peaceful surroundings, mature trees, and a large yard, covered porch with bar and hot tub, and oversized inground pool ideal for entertaining or relaxing. The home also includes a heated detached 6-car garage, additional large insulated/ heated quonset, and parking for 10+ vehicles. Recent updates include roof shingles (2016) and a natural gas forced-air heating and central A/C system. With a private well and septic system, this home offers self-sufficient living just minutes from Brantfords conveniences, schools, and highways. Zoned residential and located near the corner of Cockshutt Road and Campbell Farm Road, this property is a rare opportunity to enjoy country living with modern comforts with flexible possessions available. (id:60626)
Revel Realty Inc.
35 Shalfleet Boulevard
Brantford, Ontario
This five (5) level split is a pleasure to show! Quality throughout! Property is in move-in condition. Trex Deck off the eating area measures 18'4x11'2 and is maintenance free. Single car garage: (19'6x13'7) interior walk down staircase to basement. THIS PROPERTY IS BEING SOLD ON AS IS BASIS, THE SELLERS MAKE NO REPRESENTATIONS OR WARRANTY AS TO THE STATE AND CONDITION OF THE PROPERTY. BUYERS TO COMPLETE THEIR OWN DUE DILIGENCE AND INSPECTIONS AT THEIR EXPENSE. (id:60626)
Century 21 Grand Realty Inc.
35 Viola Court
Delhi, Ontario
Welcome to this stunning 9-year-old custom-built bungalow, nestled at the end of a cul-de-sac, backing onto tranquil greenspace with captivating views of a private pond. This home is the ideal blend of comfort, elegance, and nature, offering curb appeal and privacy. Step into the spacious foyer and be greeted by a grand living room featuring soaring 10.5 ft tray ceilings, a stone gas fireplace, and oversized windows that flood the space with natural light. Engineered hardwood flows throughout the open-concept main living area, which effortlessly connects to the gourmet kitchen and dining room. The professionally designed kitchen is a showstopper, complete with s/s appliances, ceiling-height cabinetry, a walk-in pantry, and an oversized island perfect for entertaining. The adjoining dining area is lined with wall-to-wall windows, offering panoramic views of the backyard and pond-an exceptional setting to enjoy daily. Step out onto the covered back porch and experience the privacy and a front-row seat to nature and wildlife. The main floor offers flexibility with a private den (or potential 3rd bedroom), plus two generously sized bedrooms, each with its own full ensuite and huge walk-in closet. This unique and thoughtful layout must be seen to be appreciated. A well appointed laundry room and a 3-piece bathroom are discreetly tucked behind the kitchen, along with convenient access to the attached garage. The expansive basement is a blank canvas with its own private entrance from the garage, offering exciting potential for an in-law suite, home business, or additional living space. For the hobbyist or car enthusiast, the oversized 28' x 31' garage includes a rare drive-through bay on one side. Additional features include an in-ground sprinkler system (supplied by a drilled well), generator rough-in, and thoughtful finishes throughout. This home offers a rare opportunity to enjoy luxurious living, flexible space, and unmatched views- all in a peaceful, natural setting. (id:60626)
Coldwell Banker Big Creek Realty Ltd. Brokerage
307 Poldon Drive
Norwich, Ontario
Prepare to be captivated! An extraordinary opportunity awaits you to own one of the most coveted lots in the area! Imagine a sprawling, pie-shaped walk-out lot, boasting unparalleled privacy with no rear neighbours and breathtaking panoramic views of serene farmland. Spanning agenerous third of an acre, this expansive property provides ample space to fulfill all your recreational desires. The impeccably finished,functionally designed home is a masterpiece, showcasing a stunning kitchen adorned with quartz countertops, a large island, a corner pantry,and a charming eating area overlooking the massive backyard. Step out from the eating area onto the expansive deck perfect for dining, BBQgatherings, and relaxing in a comfortable lounging space. Designed for family living, the bright and open living room seamlessly connects to thekitchen and dining area. A versatile front room offers flexible space for a formal dining area, a second living room, or a productive home office.This custom-designed home features 4 bedrooms and 4.5 bathrooms, including two primary bedrooms with ensuite bathrooms on the upperfloor. The recently finished walk-out basement adds even more living space, featuring a large bedroom, a full bathroom, and a spacious familyroom. Boasting privacy, a sprawling lot, and over 3,000 square feet of finished living space, 307 Poldon Drive will leave a lasting impression.Don't miss your chance to own this exceptional property. (id:60626)
RE/MAX A-B Realty Ltd Brokerage
111 Murray Street
Brantford, Ontario
Purpose built all brick 4 plex, featuring all two bedroom units, tenants pay all their own utilities which includes there own heat. Two units are considerably lower than market rents and can be increased when the tenants leave. This is located close to transit, shopping. Tenants pay hot water tank rentals. Owner pays water and common area electric. Buy as an investment, let tenants pay the mortgage and put this away for your retirement! (id:60626)
Coldwell Banker Homefront Realty
9 Waldie Crescent
Brantford, Ontario
Welcome to 9 Waldie Crescent—this beautifully renovated home is located in the desirable West Brant community, close to schools, parks, and trails. Offering 3,345 square feet of finished living space, this 2-storey home includes a legal separate dwelling in the basement, perfect for an in-law suite or rental income potential. The main floor features 9-foot ceilings and has been freshly painted throughout (2024/2025). Step into the spacious foyer that leads to a versatile office, also ideal as a den. The formal dining room is perfect for hosting larger dinners, highlighted by coffered ceilings, crown moulding, and hardwood floors. The open-concept kitchen, living room, and eat-in area create the perfect space to entertain family and friends. A natural gas shiplap fireplace with built-ins on either side serves as the focal point of the room. The renovated kitchen (2025) boasts new cabinetry, quartz countertops, stainless steel appliances, and a central island. Sliding doors open to the fully fenced backyard featuring a deck and a large shed/workshop—an ideal space to enjoy the warmer months. A stylish powder room completes the main level. Upstairs, the primary suite includes two walk-in closets and an ensuite with double sinks, a soaker tub, and a stand-up shower. The upper level also offers three additional bedrooms, a full bathroom, a large laundry room, and a bonus space—perfect for a home office—with access to the upper balcony. The basement features a legally separate dwelling with a bedroom, 3-piece bathroom, separate laundry, living room, and eat- in kitchen. Check out the feature sheet for more details! (id:60626)
Revel Realty Inc
9 Waldie Crescent
Brantford, Ontario
Welcome to 9 Waldie Crescent—this beautifully renovated home is located in the desirable West Brant community, close to schools, parks, and trails. Offering 3,345 square feet of finished living space, this 2-storey home includes a legal separate dwelling in the basement, perfect for an in-law suite or rental income potential. The main floor features 9-foot ceilings and has been freshly painted throughout (2024/2025). Step into the spacious foyer that leads to a versatile office, also ideal as a den. The formal dining room is perfect for hosting larger dinners, highlighted by coffered ceilings, crown moulding, and hardwood floors. The open-concept kitchen, living room, and eat-in area create the perfect space to entertain family and friends. A natural gas shiplap fireplace with built-ins on either side serves as the focal point of the room. The renovated kitchen (2025) boasts new cabinetry, quartz countertops, stainless steel appliances, and a central island. Sliding doors open to the fully fenced backyard featuring a deck and a large shed/workshop—an ideal space to enjoy the warmer months. A stylish powder room completes the main level. Upstairs, the primary suite includes two walk-in closets and an ensuite with double sinks, a soaker tub, and a stand-up shower. The upper level also offers three additional bedrooms, a full bathroom, a large laundry room, and a bonus space—perfect for a home office—with access to the upper balcony. The basement features a legally separate dwelling with a bedroom, 3-piece bathroom, separate laundry, living room, and eat-in kitchen. Check out the feature sheet for more details! (id:60626)
Revel Realty Inc
9 Waldie Crescent
Brantford, Ontario
Welcome to 9 Waldie Crescentthis beautifully renovated home is located in the desirable West Brant community, close to schools, parks, and trails. Offering 3,345 square feet of finished living space, this 2-storey home includes a legal separate dwelling in the basement, perfect for an in- law suite or rental income potential.The main floor features 9-foot ceilings and has been freshly painted throughout (2024/2025). Step into the spacious foyer that leads to a versatile office, also ideal as a den. The formal dining room is perfect for hosting larger dinners, highlighted by coffered ceilings, crown moulding, and hardwood floors.The open-concept kitchen, living room, and eat-in area create the perfect space to entertain family and friends. A natural gas shiplap fireplace with built-ins on either side serves as the focal point of the room. The renovated kitchen (2025) boasts new cabinetry, quartz countertops, stainless steel appliances, and a central island. Sliding doors open to the fully fenced backyard featuring a deck and a large shed/workshop an ideal space to enjoy the warmer months.A stylish powder room completes the main level.Upstairs, the primary suite includes two walk-in closets and an ensuite with double sinks, a soaker tub, and a stand-up shower. The upper level also offers three additional bedrooms, a full bathroom, a large laundry room, and a bonus spaceperfect for a home officewith access to the upper balcony.The basement features a legally separate dwelling with a bedroom, 3-piece bathroom, separate laundry, living room, and eat-in kitchen. (id:60626)
Revel Realty Inc.
104 Lam Boulevard
Waterford, Ontario
104 Lam Blvd., Waterford—a beautiful, custom-built bungalow in the desirable Yin’s subdivision. Built in 2016, this home offers approx. 2,800 sq. ft. of total living space. The stone exterior and meticulous landscaping provide excellent curb appeal on a generous lot backing onto open fields. The property features a large asphalt driveway with parking for up to 5 vehicles, along with a heated 3-car attached garage—perfect for vehicles, tools, and recreational gear. Inside, the open-concept layout boasts 9’ ceilings and hardwood flooring throughout most of the main level. The welcoming foyer leads into a spacious combined dining and great room with a gas fireplace—ideal for relaxing or entertaining. Step outside to the covered rear porch, which features its own gas fireplace and a space for your BBQ, making outdoor gatherings enjoyable year-round. The large, custom-designed eat-in kitchen is a chef’s dream, equipped with a sit-up island, built-in appliances, granite countertops, backsplash, undermount lighting, and crown molding accents. Adjacent to the kitchen, the main floor laundry includes a pantry and provides direct access to the garage. The main level also offers a guest bedroom, a 4-piece bathroom, and a primary suite with a walk-in closet and private ensuite with a tiled shower and glass enclosure. The finished basement offers a spacious recreation room with a gas fireplace, 2 additional bedrooms, a 3-piece bathroom, and a large utility room with ample storage and space for all your systems and equipment. Living at 104 Lam Blvd. means embracing a relaxed, active lifestyle in a friendly community known for scenic beauty, outdoor activities, and welcoming atmosphere. Whether enjoying peaceful evenings on your porch, exploring nearby trails, or gathering with loved ones, this home offers the perfect combination of comfort, style, and outdoor living. Make it yours and start living your dream life today! (id:60626)
Progressive Realty Group Inc.
16 Cumberland Street
Brantford, Ontario
Welcome to 16 Cumberland Street! This beautifully maintained 4 bedroom, 2.5 bath home was built in 2020 and is perfectly situated on a quiet street in a family-friendly neighbourhood, just minutes from Highway 403, ideal for those commuting to the GTA. Inside, the bright and spacious main floor features soaring 9-foot ceilings, pot lighting, and a modern open concept layout with a blend of tile and hardwood flooring. The kitchen is thoughtfully designed with quartz countertops, stainless steel appliances, a large island with breakfast bar seating, and clean white cabinetry with under cabinet lighting, and a subway tile backsplash. The dining area flows effortlessly into the fully fenced backyard, offering a great space for entertaining or relaxing outdoors. The solid oak staircase leads to the second level, where you'll find a spacious primary suite with a large walk-in closet and a stylish ensuite boasting a double vanity and glass shower. Three additional bedrooms, a second full bathroom, and a convenient bedroom-level laundry room complete the upper floor. The home also offers inside entry from the double car garage, creating excellent potential for a future in-law suite. With a covered front porch, carpet-free main floor, and tasteful, move-in ready finishes throughout, this home combines comfort, style, and functionality. Located close to schools, parks, shopping, and transit, this home is a fantastic option for families or professionals seeking space and convenience. (id:60626)
RE/MAX Twin City Realty Inc
621 Mcgill Lane
Woodstock, Ontario
Here's Your Chance To Own A Beautifully Maintained 2-Storey, 4-Bedroom, 4-Bathroom Home Offering Over 3,170 Square Feet Of Spacious, Well-Designed Living. Situated On A Large Lot In A Quiet Cul-De-Sac, This 7-Year-Old Property Is Perfect For Families, Featuring A Plenty Of Outdoor Space For Kids And Pets To Enjoy. The Main Floor Welcomes You With A Versatile Layout That Includes A Den, Office, Laundry Room, Formal Dining Area, And An Open-Concept Living Room With A Cozy Gas Fireplace. The Kitchen Is A Chefs Dream, Complete With A Large Island, Abundant Cabinetry, A Walk-In Pantry, And Direct Access To The Backyard Through Patio Doors. Step Outside To Your Private Oasis, Where Youll Find A Fully Fenced Yard, Concrete Walkways, A Deck Leads To Ravine Lot For Entertaining Or Relaxing. Upstairs, Youll Find Four Generous Bedrooms Designed With Comfort In Mind. Two Bedrooms Are Connected By A Stylish Jack And Jill Bathroom, One Features Its Own 4-Piece Ensuite, And The Expansive Primary Suite Includes A Walk-In Closet And A Luxurious 5-Piece Ensuite With Double Sinks, A Soaker Tub, And A Glass-Enclosed Shower. One Of The Bedrooms Even Hides A Charming Finished Room, Perfect As A Gaming Space Or Imaginative Playroom. The Lower Level Features Large Upgraded Windows And Is Ready To Be Finished To Suit Your Needs, Offering Additional Space And Flexibility. This Home Also Boasts A Beautifully Landscaped Front And Backyard, A Covered Front Porch, A Two-Car Garage, And A Prime Location Just Steps From A Park And Conservation Area. With Comfort, Style, And Space In Abundance, This Stunning Home Truly Has It All. (id:60626)
Century 21 Royaltors Realty Inc.
16 Cumberland Street
Brantford, Ontario
Welcome to 16 Cumberland Street! This beautifully maintained 4 bedroom, 2.5 bath home was built in 2020 and is perfectly situated on a quiet street in a family-friendly neighbourhood, just minutes from Highway 403, ideal for those commuting to the GTA. Inside, the bright and spacious main floor features soaring 9-foot ceilings, pot lighting, and a modern open concept layout with a blend of tile and hardwood flooring. The kitchen is thoughtfully designed with quartz countertops, stainless steel appliances, a large island with breakfast bar seating, and clean white cabinetry with under cabinet lighting, and a subway tile backsplash. The dining area flows effortlessly into the fully fenced backyard, offering a great space for entertaining or relaxing outdoors. The solid oak staircase leads to the second level, where you'll find a spacious primary suite with a large walk-in closet and a stylish ensuite boasting a double vanity and glass shower. Three additional bedrooms, a second full bathroom, and a convenient bedroom-level laundry room complete the upper floor. The home also offers inside entry from the double car garage, creating excellent potential for a future in-law suite. With a covered front porch, carpet-free main floor, and tasteful, move-in ready finishes throughout, this home combines comfort, style, and functionality. Located close to schools, parks, shopping, and transit, this home is a fantastic option for families or professionals seeking space and convenience. (id:60626)
RE/MAX Twin City Realty Inc.

