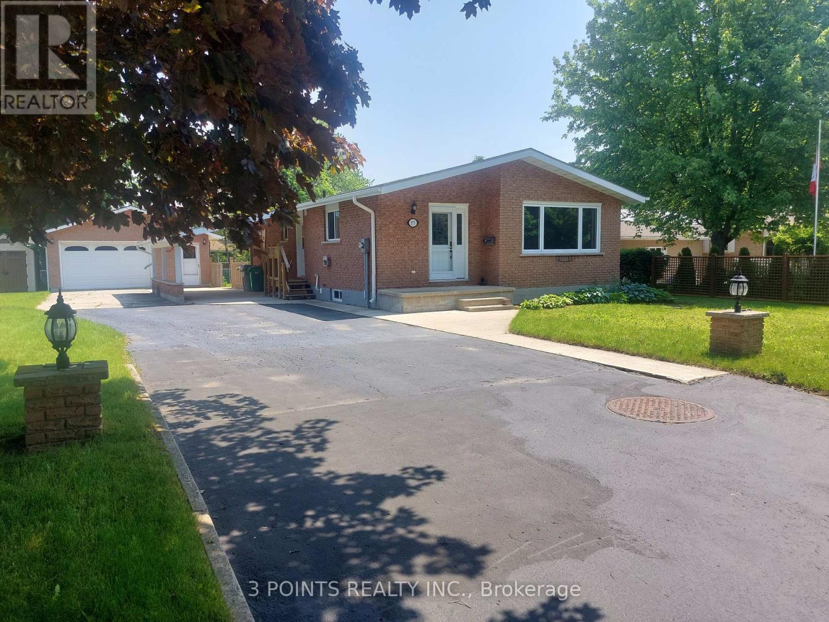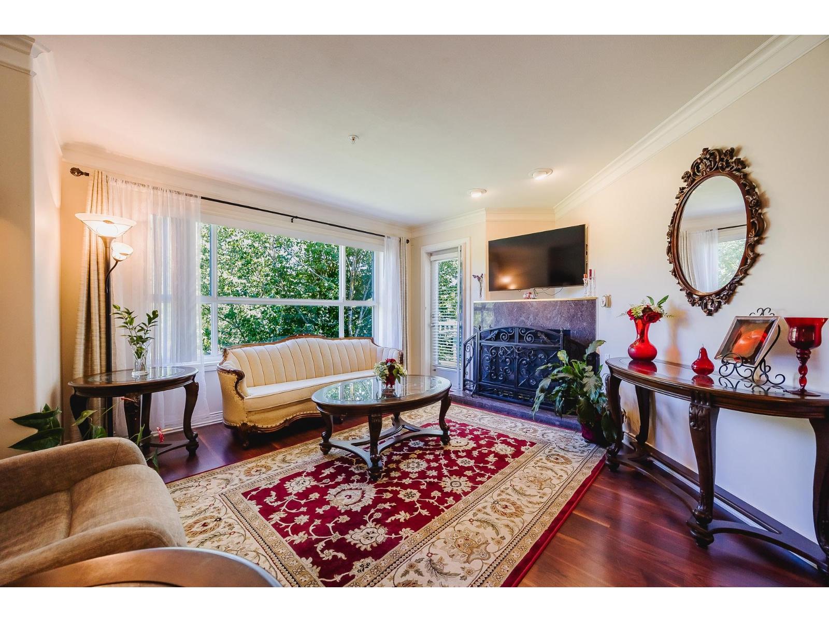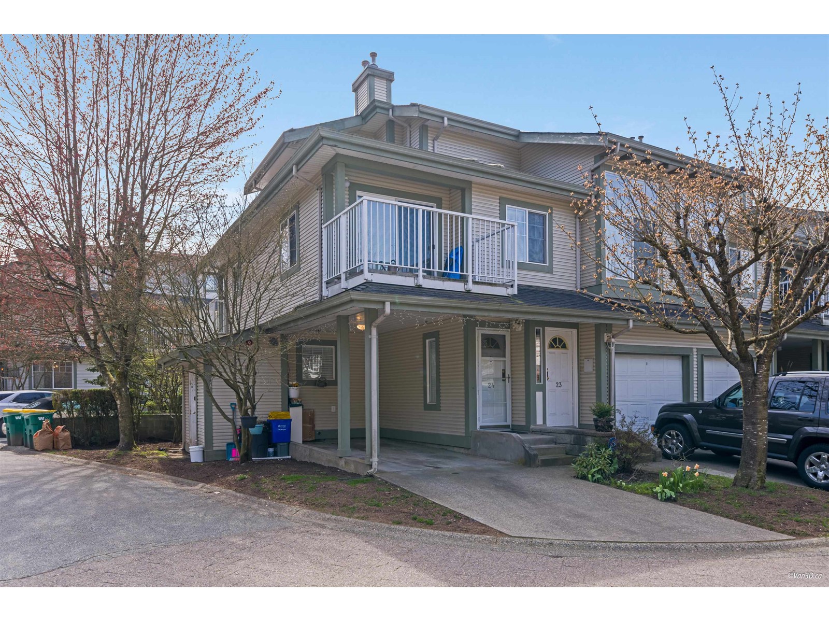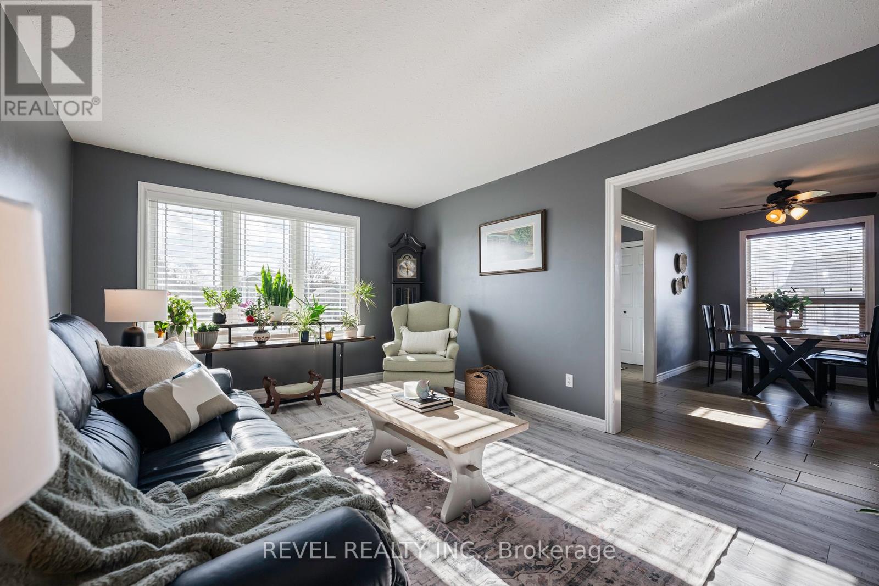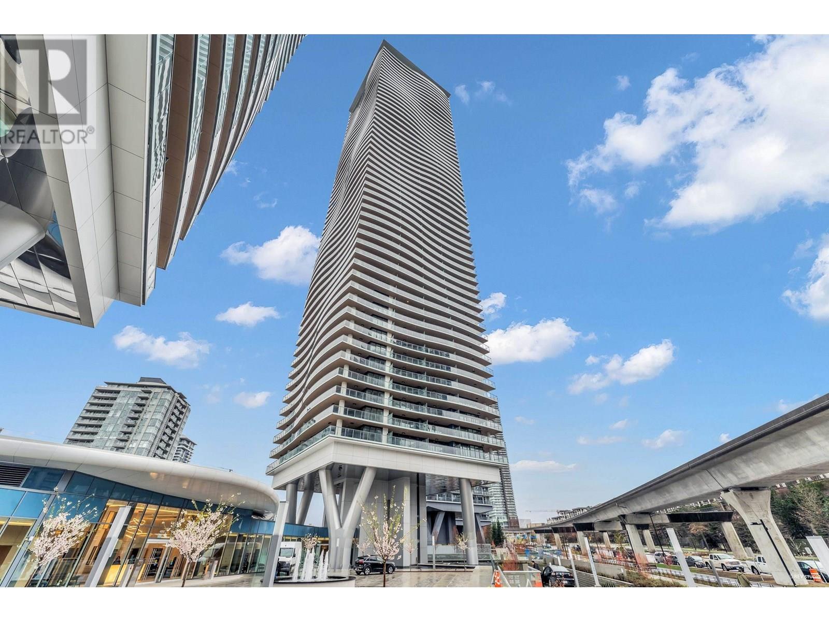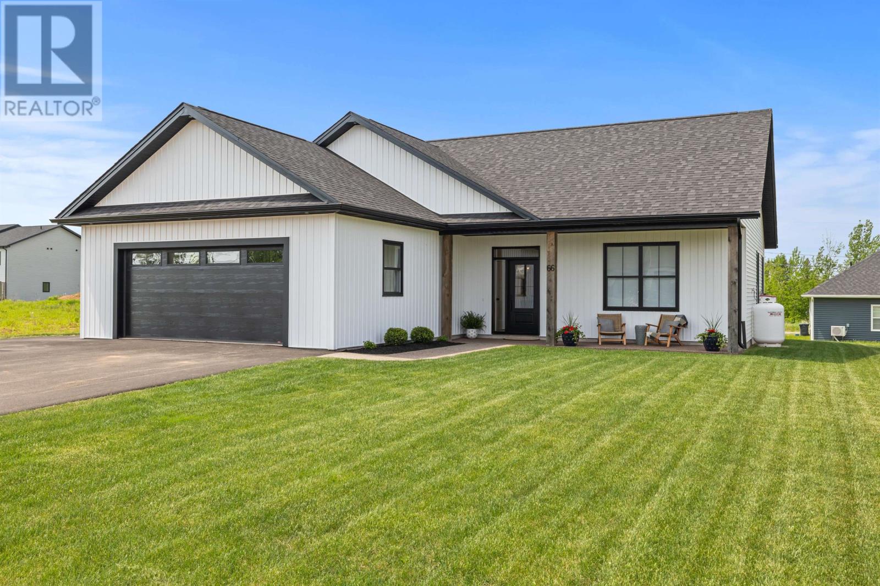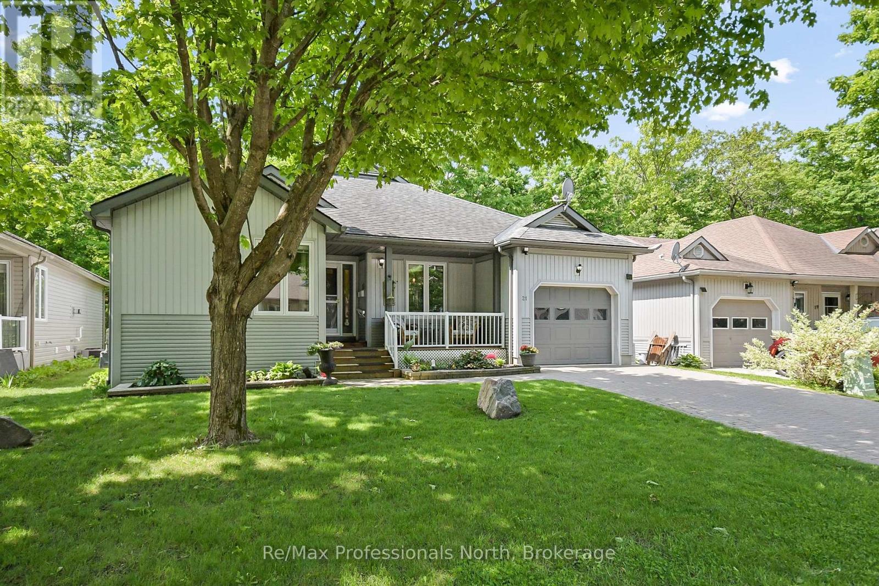377 South Street S
Goderich, Ontario
Attractive and well maintained 4 bedroom family home in south Goderich. A short walk to schools, shopping and the beach, this home boasts an updated kitchen with attractive island and stainless steel appliances. The living area is open concept throughout the living room, kitchen and dining area. The primary bedroom has a walkout to a porch, patio and the large fenced back yard. The spacious lower level is appointed with a large family room finished with a gas fireplace and wet bar as well as a spacious laundry and storage room, 3 piece bathroom and 4th bedroom that has a large window and window well. The home is climate controlled by a newer forced air gas Lennox furnace and central air and has updated vinyl windows & exterior doors throughout. Hobbiests and do-it-yourselfers will love the detached 2-car gas heated garage/workshop. Access on the coldest or wet days is a breeze with the carport that provides direct entry into the kitchen. Act now, this won't last! (id:60626)
3 Points Realty Inc.
407 8115 121a Street
Surrey, British Columbia
Rare opportunity to own the largest unit in the complex! This top-floor, 3 bed + den condo (den can be used as a 4th bedroom) offers an open-concept layout with a family-size kitchen featuring granite countertops, lots of counterspace and storage. The spacious living room has a cozy fireplace and opens to a private balcony-perfect for summer BBQs. Vaulted ceilings, 2 skylights, crown mouldings, granite bathroom counters, and balcony access from the primary bedroom add to the charm. Bonus: in-suite laundry room. Maintenance fee includes hot water, gas, sewer, water, and garbage. Close to Superstore, schools, transit, restaurants, banks, and easy access to Alex Fraser Bridge (id:60626)
RE/MAX Performance Realty
12 Red Embers Common Ne
Calgary, Alberta
Proudly offered by the original owners, this meticulously maintained duplex in Redstone is a rare opportunity to own a fully upgraded, turn-key property in one of Calgary’s most connected and growing communities. Built by Shane Homes in 2019 and thoughtfully customized from day one, every corner of this home reflects pride of ownership and practical design. As you enter the 9-foot ceilings on the main floor welcome you, the custom 2 tone kitchen and professionally developed basement, this home offers over 2,100 square feet of finished living space with upgrades that matter. Open-concept layout connecting kitchen, dining, and living areas. Kitchen features quartz countertops, stainless steel Whirlpool appliances with water and ice fridge, hood fan, and built-in microwave in the island. Spacious primary suite with large windows, walk-in closet (with custom shelving), and ensuite featuring double shower heads (rainhead and handheld) and a private water closet. Professionally developed basement with a large flex space, recreation room with window, half bath, and two storage rooms, private side entrance with finished landing and smart lock. Detached garage: heated, insulated, drywalled, epoxy floor, upgraded electrical (suitable for compressor or welding equipment), landscaped backyard with poured concrete patio and extra tall lattice privacy fencing, new shingles, eavestroughs, and siding. Insulated garage door (new in 2025), Full servicing of furnace and AC (2025), Brand new washing machine. (id:60626)
RE/MAX First
3, 4612 17 Avenue Nw
Calgary, Alberta
Welcome to a beautifully crafted SW-facing front-unit townhome nestled in one of Calgary’s most vibrant and evolving inner-city communities, Montgomery. As you drive through the neighbourhood, you’re surrounded by a perfect blend of nature and urban living. Enjoy being just minutes from the Bow River pathways, Shouldice Park, and Bowmont Park, offering endless outdoor recreation opportunities. Local cafés, award-winning restaurants, shops, and Market Mall are all nearby, along with quick access to the University of Calgary, Foothills Hospital, and downtown via major routes. This townhome offers timeless design and thoughtful functionality with three spacious bedrooms and 3.5 bathrooms. The main floor features wide-plank hardwood flooring and an open concept layout with a bright living room, complete with built-in shelving and a gas fireplace. The modern kitchen is a true centrepiece, featuring full-height cabinetry, quartz countertops, stainless steel appliances including a gas range and chimney-style hood fan, and a large eat-in island. A gas line is also installed for convenient BBQ hookup. The dining space seamlessly connects the layout and makes entertaining easy. Oversized windows flood the main level with natural light, creating a warm and welcoming atmosphere. Upstairs, glass railings and maple handrails lead to two luxurious primary suites, each with their own walk-in closets and ensuite bathrooms. The main primary bedroom showcases vaulted ceilings, built-in shelving, and a stunning 5-piece ensuite complete with a double vanity, in floor heating, freestanding soaker tub, and walk-in shower. The second suite includes its own 4-piece ensuite, perfect for guests, roommates, or a growing family. A full laundry room with sink and upper cabinetry adds practicality to the upper level. The fully finished basement adds a third bedroom, a spacious rec room with a wet bar and built-in media unit, and a full bathroom. Truly a layout with the most flexibility—great for entertaining, accommodating extended family with their own guest retreat, or creating a full office or creative space. Additional upgrades include central A/C, ceiling speakers, an irrigation system, alarm rough-in, and custom built-in closet. This is your opportunity to live in a low-maintenance, modern townhome in a well-connected community with strong local character and every convenience at your fingertips. Book your private viewing today and see why it's the perfect place to call home. (id:60626)
Exp Realty
22 7428 Evans Road, Sardis West Vedder
Chilliwack, British Columbia
Welcome to this beautiful 3 bdrm, 2.5-bath home, over 1,700 sq ft of thoughtfully designed space in a highly sought-after area. The spacious primary bdrm features a full ensuite and an enormous W/I closet. The main floor has been tastefully updated with high-end vinyl plank flooring, enhancing the home's modern appeal. Enjoy cooking in the delightfully roomy kitchen, complete with a stylish backsplash, under-cabinet lighting, a large island, and a generous walk-in pantry. Stay cool year-round with central A/C. Backing onto a serene green space with mature trees, this home offers a peaceful and private setting. Located just minutes from Evans Elementary, Hwy 1, public transit, and plenty of shopping, it's perfect for families and commuters alike. 2 pets OK. Put this on your list today! (id:60626)
Royal LePage Little Oak Realty
24 8892 208 Street Street
Langley, British Columbia
Welcome to Hunter's Run! This affordable and immaculate home is well situated in the quiet part of the complex and one of the most convenient areas of Langley. The layout is great with a master on the main as well as an additional spacious bedroom downstairs with a full bathroom. Enjoy a spacious family room and huge house-sized laundry room too. Additional third bedroom could easily be added downstairs. 2 pets allowed, and no height or weight restrictions on dogs, this is rare! This is a family friendly complex that's close to schools, recreation, shopping and hwy 1 . Book your private viewing today (id:60626)
Maple Supreme Realty Inc.
11 Hornell Street
Gander, Newfoundland & Labrador
Welcome to 11 Hornell Street – a spacious and well maintained home situated on a beautiful greenbelt lot in a quiet, sought-after area of Gander. Offering exceptional living space, functionality, and flexibility, this property is perfect for families of all sizes, or anyone seeking a home with room to spread out and enjoy. The main floor features a bright and expansive living room complete with a propane fireplace, a functional kitchen with plenty of cabinetry. There are three generous bedrooms and two full bathrooms on this level, along with the convenience of a main floor laundry room. Gorgeous hardwood floors flow throughout the main floor, giving the home warmth and character. Step outside and you’ll find a large multilevel deck, ideal for entertaining, overlooking the peaceful greenbelt for added privacy. The exterior also includes a paved driveway and a detached double car garage, offering great parking and storage options. The basement is fully developed with a spacious rec room, an additional bedroom, a third full bathroom, a walkout mudroom entrance, and a large multifunctional room perfect for storage, a workshop, or hobby space. A crawl space provides even more storage opportunities. One of the standout features of this home is the ground-level 2-bedroom apartment with a private entrance—ideal for extended family or as a private suite. Whether you're looking for additional space or a mortgage helper, this suite offers great value and versatility. The exterior is just as impressive with a detached double car garage, a paved driveway, and a serene backyard that backs onto the greenbelt, offering added privacy and natural beauty. With its generous layout, fantastic features, and serene location, 11 Hornell Street offers the best of comfort, space, and flexibility. Don’t miss your chance to make this beautiful property your new home. (id:60626)
Royal LePage Turner Realty 2014 Inc
771 Princess Street
Wellington North, Ontario
Step into spring at 771 Princess Street, a welcoming 3 plus 1 bedroom bungalow that's full of charm and move-in ready for first time buyers, downsizers, or anyone looking for easy, single level living. Tucked away on a quiet street in a peaceful, family friendly neighbourhood, this home offers the perfect blend of comfort and potential.The main floor features two bedrooms, with a third currently used as a combined office and laundry room but easily convertible back to a bedroom if desired. Enjoy the convenience of main floor laundry, ideal for those seeking accessibility without sacrificing style. The bright and functional layout flows into a cozy living space, perfect for relaxing or entertaining.Downstairs, the fully finished basement adds even more versatility with a spacious rec room, an additional bedroom, and a newly installed wood stove that brings both warmth and charm. Whether you're dreaming of an in law suite, future rental unit, or just need more space for family, the lower level offers endless possibilities.A heated garage with inside entry and access to the yard adds year round convenience, while the private fenced backyard is ready for springtime lounging, gardening, or weekend BBQs.Located just minutes from the new recreation centre, scenic parks, and nearby ravine trails, this home is perfect for those who love the outdoors and a walkable lifestyle, Book Your Showing Today! (id:60626)
Revel Realty Inc.
5001 4880 Lougheed Highway
Burnaby, British Columbia
Luxury 1 bedroom in Concord Brentwood Hillside East, breathtaking view of mountains, park and water, gorgeous dreamy sunset. 551 sqft with more than 200 sqft huge heated balcony for all-season, incl. 1 parking. Featuring open layout w/floor-to-ceiling windows, High-end S/S BOSCH appliances & wood-grain laminate built-in closet & storage, organizer, marble floor to ceiling bathroom, Central heating & A/C controlled by a smart thermostat provides year-round comfort, gas cooktop, sleek roller-blinds, closet with built-in smart storage system, and Grohe faucets. Impressive 5-star amenities include 24 hr concierge, fitness centre, karaoke, lounge, touchless CAR WASH, public outdoor deck. Quick access to Brentwood Mall SKYTRAIN. (id:60626)
Multiple Realty Ltd.
66 Smallwood Terrace
Stratford, Prince Edward Island
Gorgeous Custom Designed & Built by Kirkwood Construction, this almost New 3 Bedroom, 2 Full Bath upscale Rancher has many extra features than the normal 3 bedroom New home. From the Total Exterior walls being Spray Foam insulation for sound & energy efficiency ; 9 ft Ceilings throughout and Cathedral ceilings in main area; Propane Fireplace with custom Mantel from Floor to Ceiling; Custom Walk-in Pantry, All Quartz Countertops throughout; Custom Walk-in Shower in En-suite of Primary Bedroom; Central Vac & Attachments; Vanity with S/S Sink in double Garage; Engineered Hardwood flooring throughout; Custom Woodwork ; 24' x 6 ' Exposed covered front walkway and 16' x 11' Covered Back Deck with Western exposure; All Custom Blinds throughout; All Top Quality materials & Workmanship have been put into this home. Located in the New Development of "Kelly Heights" 3 mins to All amenities and 5 mins to Charlottetown City center. Walking distance to Grocery Store, Pharmacy, Restaurants and Coffee Shops with Public Transit and School Bus service available. A short drive to "Fox Meadows" Golf & Country Club & Beautiful South shore Beach! All measurements are approximate & should be verified by Buyer if deemed necessary. Note: Realtor is related to Sellers. Sellers request 24 Hrs notice for showings. (id:60626)
Confederation Realty
86 Kidd Drive
Loyalist, Ontario
Welcome to 86 Kidd Dr, Amherstview Discover the perfect blend of space, comfort, and convenience in this beautifully maintained 3+1 bedroom, 3-bathroom bungalow with an attached 2-car garage, nestled in the heart of family-friendly Amherstview. Step inside to find hardwood flooring throughout the main level, offering warmth and in every room. The main floor features three generously sized bedrooms, two full bathrooms, an inviting eat-in kitchen, and spacious living and dining areas ideal for entertaining or relaxing with family. A large family room provides even more room to spread out. Just off the kitchen, enjoy outdoor living on the expansive deck complete with a charming gazebo and fully fenced backyard perfect for summer barbecues and safe play. The fully finished lower level adds incredible value with a large recreation room featuring a cozy gas fireplace, home office area, a craft room, a 3-piece bathroom, and an additional spacious bedroom ideal for guests or a growing family. With no carpet throughout, this home is both stylish and low maintenance. Located close to excellent schools, parks, and all the amenities of Amherstview. Don't miss your opportunity Schedule your private viewing today! (id:60626)
RE/MAX Finest Realty Inc.
21 Woodman's Chart
Gravenhurst, Ontario
Welcome to Pineridge retirement community, a highly sought after area of Gravenhurst! This bright, open concept bungalow offers over 2000 sqft of finished living space with partially finished basement, 2+1 bedrooms, 3 full bathrooms and a single car garage with inside entry. The landscaping is impeccable, backing onto green space and the Hahne trail this property has many manicured gardens front and back as well as a beautiful raised armor stone patio, front covered porch and mature trees. The main floor is bathed in natural light and features two bedrooms, two full bathrooms, convenient main floor laundry, and a seamless flow out to your private backyard patio. Downstairs, you'll find storage galore, a spacious recreational room, dedicated office space, a 3rd bedroom for overflow guests and a full 3 pc bathroom. Situated on the outer edge of Woodman's Chart there are no rear neighbors which significantly adds to the value of this property and your privacy. This home has been equipped with a whole home standby generator, a 16kw Generac system for uninterrupted power and peace of mind. This home has been well maintained over the years with such upgrades as: new laminate flooring, granite countertops, SS appliances, painting, basement carpeting and shower, Patio, and Generac system. In 2023 the home received a new furnace, A/C, water heater and sump pumps. Pineridge Association fees are approximately $360 annually. This is a fantastic home in one of our area's most popular adult communities. (id:60626)
RE/MAX Professionals North

