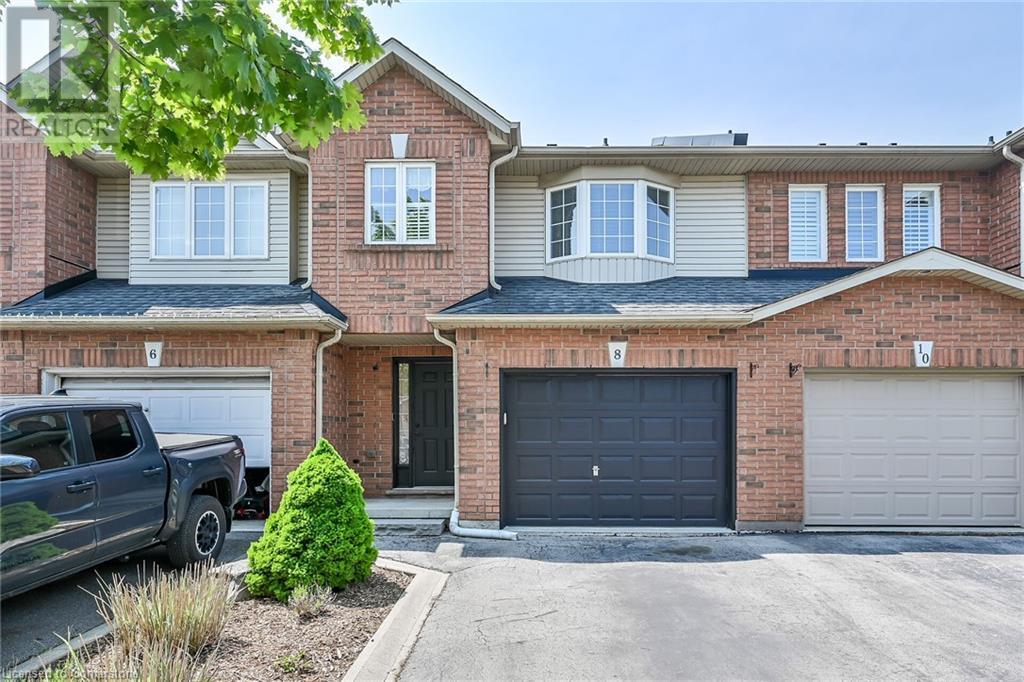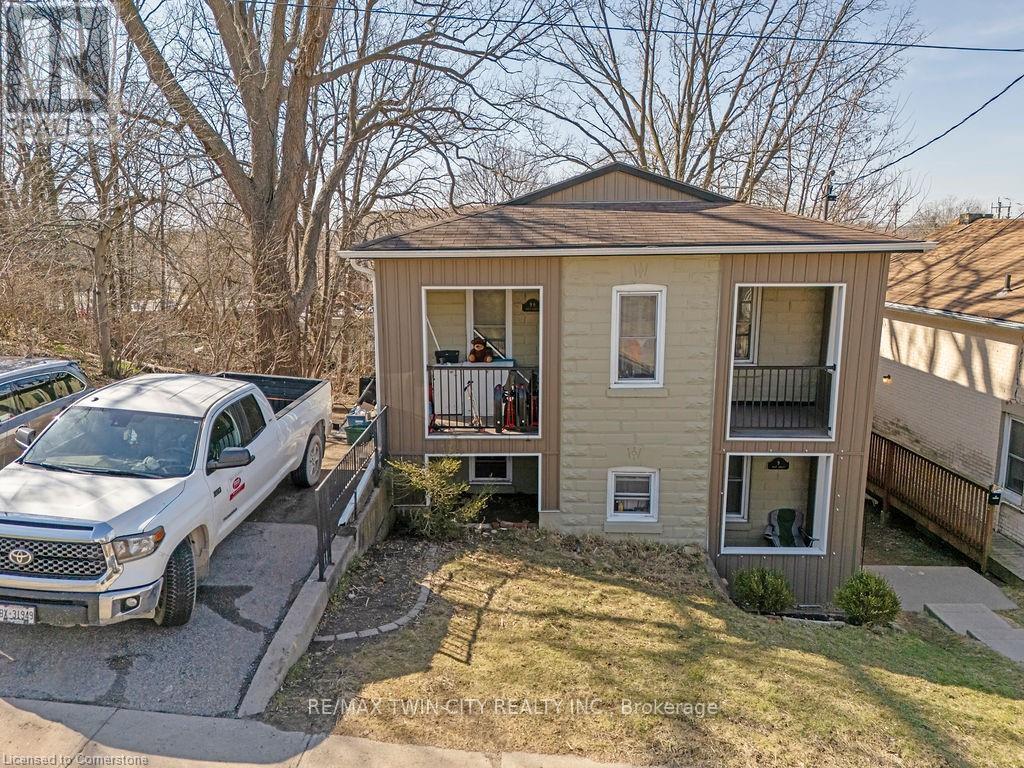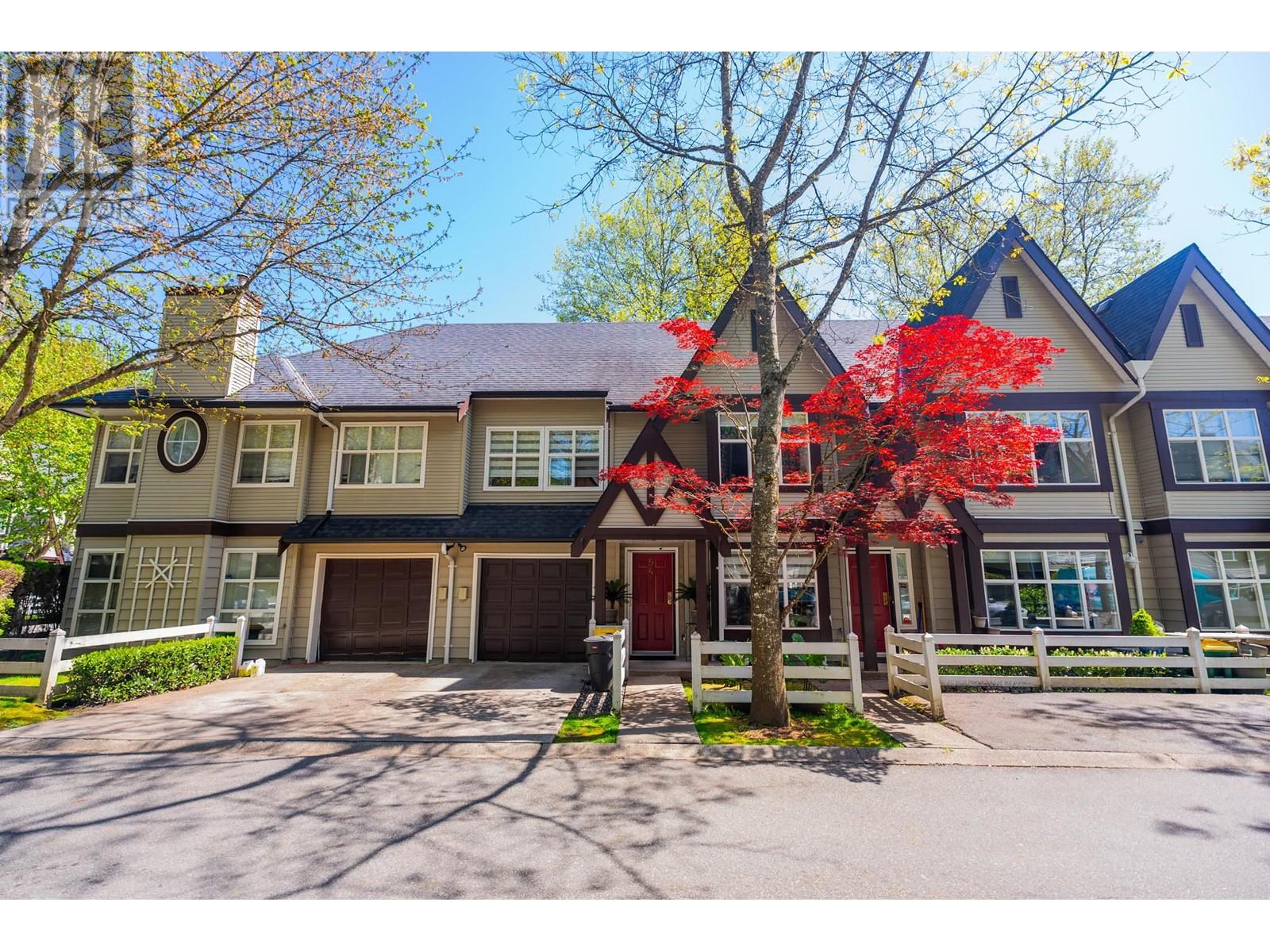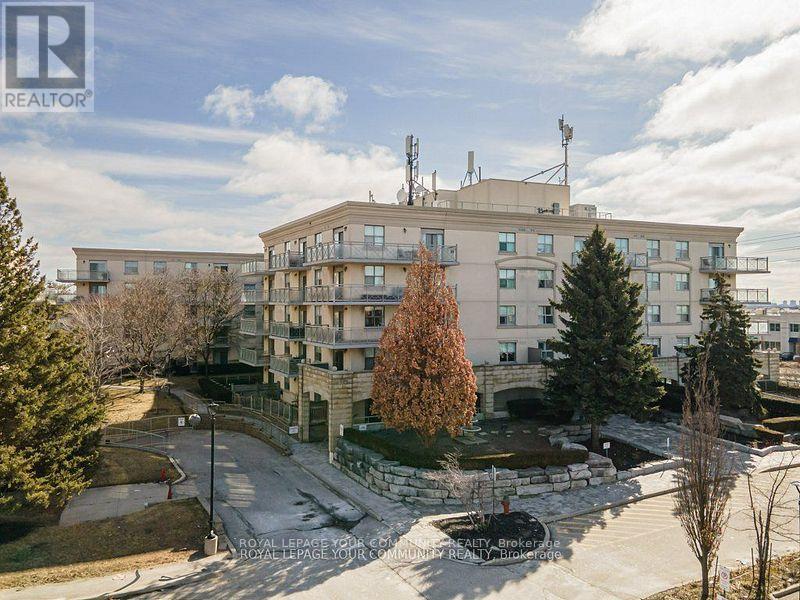8 Fairhaven Drive
Stoney Creek, Ontario
Welcome to this stunning 3 bedroom, 2 bathroom, 2 storey, freehold townhome located in one of Hamilton’s most scenic and sought-after neighbourhoods. This home features two spacious levels of bright, open living and backs onto the majestic Eramosa Karst Conservation Area. Step inside to discover a bright, sun-filled interior with thoughtfully designed living spaces perfect for modern family living. With quick access to major highways, shopping, schools, and all essential amenities, this home offers the perfect balance of serene living and modern convenience. (id:60626)
Sutton Group Innovative Realty Inc.
9 Mary Street
Brant, Ontario
Excellent Cashflow located steps to the downtown core close to all amenities. Walking distance to the casino, university, colleges and Brantford / Go transit. This up/down duplex is situated on a 61 x 132 lot and has a total of 1,785 sq ft with two 3 bedrooms units, each with 1 full bathroom and laundry. The upper unit has a large living room with laminate flooring through 2 adjacent bedrooms. The large renovated kitchen has stylish floors, shaker style cabinetry and all stainless steel appliances including an over-the-range microwave. A third bedroom, full 4 piece bathroom and a laundry room complete the upper level unit. The lower level unit has a ground level entrance into its inviting foyer. New laminate flooring flows through the living room and 2 adjacent bedrooms. The kitchen has a large window allowing in plenty of natural light with space for a kitchen table. A third bedroom, full 4 piece bathroom and a laundry room complete the lower level unit. Total gross rent is $ 4800.00 plus Tenants pay there own Utilities. Oversized double access backyard with room to construct a third auxiliary unit for that extra dwelling. (id:60626)
RE/MAX Twin City Realty Inc.
60 Columbus Road E
Oshawa, Ontario
Charming 2 plus 1-Bedroom Home in the Heart of Columbus! Charm and character abound in this beautifully updated and well maintained home located in the sought-after Village of Columbus. Enjoy peaceful country living just minutes from all major amenities, Walk to Tim Hortons, Only minutes to Costco, Shopping, Durham College, Ontario Tech University, and only minutes to Hwy 407. Situated on a generous 60' x 132' lot, the home features a spacious two-tiered deck perfect for entertaining, summer BBQs, or enjoying your private, tree-lined backyard oasis.The open-concept main floor boasts neutral decor, hardwood floors, and large windows that flood the space with natural light. The modern kitchen includes granite countertops, a farmhouse sink, stainless steel appliances, and a large island ideal for both cooking and gathering. The separate dining room offers elegant crown moulding plus a walkout to the deck. Upstairs you'll find a large bedroom with lots of natural light. The Living Room on the main floor features rustic hardwood flooring and a large picture window, creating a warm, inviting space for family. Downstairs you'll find a newly renovated 3 piece bath with heated floor, a bedroom and large recreation room with an electric fireplace and dry bar. A great place to hang out.The newly built detached custom garage with high ceilings offers incredible versatility perfect for a man cave, workshop, or extra storage.Don't miss this rare opportunity to own a move-in-ready home in a prime location that blends historic charm, modern upgrades, and future potential. Move-in ready with nothing to do but enjoy. New Metal Roof - 2019, New Asphalt Drive - 2024, Custom Garage - 2023, Newly Renovated Basement Bathroom - 2023, New AC 2023 - Wifi Enabled, New Furnace 2022 (id:60626)
Urban Avenue Realty Ltd.
24 Manorwood Drive
Smithville, Ontario
Elegant Freehold 2+1 Bedroom Bungalow Townhome with open concept design. Beautifully finished top-to-bottom. Located in quiet upscale neighbourhood. Gourmet kitchen with stainless steel appliances, new quartz counter tops and large island. Spacious main floor family room open to kitchen, with sliding doors to large deck overlooking the gardens, fully fenced backyard with gate for access. Main floor primary bedroom suite with full bath and new quartz counter. Main floor laundry. Open staircase to lower-level leads to bright rec room, additional bedroom, roughed-in bath, and plenty of storage space. OTHER FEATURES INCLUDE: C/AIR, upgraded lighting throughout, auto garage door openers, window coverings, large windows to take in the light. Short stroll to shopping, nature. And 5 minutes to wineries. Easy access to QEW. This is an impeccable home, inside and out. Some photos are virtually staged. (id:60626)
RE/MAX Garden City Realty Inc.
19 Tidal Drive
Kempt Shore, Nova Scotia
Privately perched along the breathtaking shores of the Minas Basin with over 300 feet of direct coastline, 19 Tidal Drive offers the ultimate East Coast retreat - or your next exceptional investment opportunity. Tucked at the end of a winding drive on 2.5 acres of lush land, this versatile property features a chalet-style main home and a fully independent studio suite above a detached double garage. The main house showcases 3 bedrooms and 2 full bathrooms, all framed by natural light, vaulted ceilings, and stunning water views. A spacious mudroom welcomes you inside, leading to a thoughtfully designed living space with parquet flooring, updated paint, a cozy kitchen/dining area, and oversized windows that pull the ocean indoors. Step out to the expansive deck and custom pergola - a front-row seat to sunrise mornings and that fresh ocean breeze. Upstairs, the open-air primary suite offers commanding views of the Basin, with a full bath and an additional bedroom. The lower level brings flexibility with a rec room with potential to add in a wood stove, family room with bedroom conversion potential, and dedicated laundry & utility space. Across the large concrete pad, the detached double garage is more than just storage - it's a game-changer. Inside, youll find space to work and additional laundry area, while the sun-filled loft suite above offers a sleek kitchen, heated bathroom floors, a walk-in shower with bench, and its own private deck - ideal for guests or rental income. With a proven track record for both short & long-term rentals and strong potential to generate over $45,000 annually, this property is a rare find that blends lifestyle, income, and location. Just under an hour to Halifax and moments from the best of the Annapolis Valley, this coastal haven checks every box and then some. Book your private showing today! *TLA included 585 sq ft for the loft space above detached garage, 4th bedroom is in the loft space. (id:60626)
Royal LePage Atlantic
8 - 31 Townline
Orangeville, Ontario
Welcome to this beautifully maintained three-bedroom townhouse that perfectly blends comfort, style, and functionality. Step into a bright, open-concept living space featuring gleaming hardwood floors and an abundance of natural light that creates an inviting, airy atmosphere. Direct access to the garage adds everyday convenience.The modern kitchen is a chefs delight, offering stainless steel appliances, ample cabinetry, and a chic backsplash. Sliding glass doors lead to a private patio and fully fenced yardideal for entertaining or simply relaxing outdoors.Upstairs, the spacious primary suite offers a peaceful retreat with a private ensuite and generous closet space. Two additional bedrooms are equally bright and well-proportioned, perfect for family, guests, or a home office.The newly finished basement extends your living space, complete with a full three-piece bathroom and additional storage options.Perfectly situated near parks, top-rated schools, shopping, and dining, this move-in-ready home offers comfort, convenience, and lasting value. Dont miss your chance to make it yours! (id:60626)
Royal LePage Maximum Realty
1348 John Wardrop Crescent
Innisfil, Ontario
Welcome to Harbourview by Ballymore Homes. The Maplewood Model is 1699sq.ft. preconstruction 3 Story Townhome. It has 4 bedroom and 3 & 1/2 baths. It is waiting for you to make it home. Choose all your interior finishes from Vendor standard samples. Enjoy your bright open concept living.10 minutes walk to Killarney beach! Includes Oak stairs, prefinished natural oak on main floor, quartz countertops in kitchen and primary ensuite, upgraded tile in foyer, kitchen, primary ensuite, powder room and 200amp.POTL fees $107/month. (id:60626)
Pma Brethour Real Estate Corporation Inc.
9 Sleepy Hollow Lane
Enfield, Nova Scotia
Grand Lake Access + Wheelchair Accessible! Welcome to 9 Sleepy Hollow Lane a beautifully crafted, on-slab new construction offering one-level living at its finest. This 3-bedroom + den/office, 2-bath home features an open-concept layout with cathedral ceilings, in-floor electric heat, all new appliances and two ductless heat pumps. The kitchen impresses with solid birch cabinetry, quartz countertops, and a large island. The spacious primary suite includes a luxurious 5-piece ensuite and walk-in closet. A detached heated garage with loft space adds versatility. Nestled in a peaceful setting with access to Grand Lake the largest lake on mainland NS this home combines comfort, style, and serenity. (id:60626)
Royal LePage Atlantic (Enfield)
4582 Thompson Clarke Dr E
Bowser, British Columbia
Experience the charm of country living in this 3-bedroom rancher with a den and bonus room, tucked away on a private and peaceful 0.6-acre lot surrounded by trees. Located in a quiet, friendly neighbourhood just a short walk from Buccaneer Beach, this home blends warmth, character, and functionality for those seeking space, tranquility, and a closer connection to nature. Inside, the home features a cozy, efficient layout with 1.5 bathrooms and a woodstove to help keep your heating costs low year-round. The bonus room and den offer flexibility for growing families, home-based work, or creative hobbies. Step outside onto the large, private back patio—perfect for entertaining, barbecuing, or simply unwinding while taking in the natural surroundings. The fully fenced backyard is a true gardener’s dream, with a garden shed, mature landscaping, and vibrant perennials throughout. Whether you’re planting vegetables, sipping your morning coffee among the blooms, or watching the birds flit through the trees, you’ll feel grounded and inspired in this lush outdoor space. There’s ample parking, including room for an RV or boat. One of the standout features of this property is the 747 sq ft fully insulated and wired Quonset building—a rare and versatile bonus space ideal for a workshop, studio, home-based business, or serious storage. With power in place and a durable structure, it’s ready to adapt to whatever projects or passions you have in mind. Forest trails at your doorstep lead into the charming village of Bowser, where daily essentials like groceries, the post office, hardware store, garden center, café, and library are all within easy reach. Deep Bay Marina is just a five-minute drive away. (id:60626)
Pemberton Holmes Ltd. (Pkvl)
4713 Charles Bay Sw
Edmonton, Alberta
Situated in a quiet cul-de-sac, this spacious 2-storey home stands out with its layout & rare pie-shaped lot. The large backyard provides room for kids, pets, or entertaining. Inside, the main floor offers 2 separate living areas, allowing flexibility for both relaxation and entertaining. A full bathroom and a den for a home office or 4th bedroom make the main level versatile. The main kitchen is equipped with a cooktop, wall oven, built-in microwave, and full-sized fridge/freezer. A fully enclosed spice kitchen w/ gas stove adds convenience for meal prep or specialty cooking. Upstairs you’ll find 3 large bedrooms including a primary suite with walk-in closet & en-suite w/ soaker tub, dual vanities, & tiled shower. Bonus room & upper laundry w/ sink & storage. Basement is partially finished, with a side entrance & framing for 2 bedrooms and a full bath. Double attached garage w/ side door, A/C. With a functional layout, ample space, and flexibility to grow with your needs, this home is the perfect choice. (id:60626)
RE/MAX River City
54 11757 236 Street
Maple Ridge, British Columbia
Welcome to Your Dream Home! This stunning home redefines luxury living with 3 bed and 2 bath, offering over 1,400sqft of indulgent space. Featuring a culinary haven, the kitchen boasts an oversized island, sleek quartz countertops & extended height cabinets ensuring ample storage. With New Paint, Flooring, Appliances and Sun-drenched interiors are bathed in natural light, enhancing bright & airy ambiance. Additional highlights include a MASSIVE BACKYARD on the main level to Host your SUMMER PARTIES Book your private showing today !! (id:60626)
RE/MAX Performance Realty
109 - 2500 Rutherford Road
Vaughan, Ontario
Welcome To Villa Giardino! Rarely Offered A 2 Bedroom 2 Bath 1000sqft Main Floor Unit With A Functional & Open Concept Layout With A Peaceful, Tranquil & Friendly Neighbourhood Vibe. This Condo Offers An Oversized Eat-In Kitchen With Combined Dining Room, A Separate Living Room With Access To A Sun Filled And Private Garden Terrace With Ravine Views For Your Year Round Enjoyment. Also Included Are 2 Full 4 Piece Baths With Ensuite Laundry And Central Vacuum For Easy Living. Close Proximity To Major Attractions Such As Vaughan Mills, Canada's Wonderland, The New Cortellucci Vaughan Hospital, Restaurants, HWY 400 And Access To Public Transit Makes This A Don't Miss Opportunity. All Utilities And Cable TV + Telephone Included In Maintenance Fees With Exercise Room & Party Room! Also Included, Ample Visitor Parking, Hair Dressing Services, One Parking Spot, Locker, Wine Cellar (Cantina) And Standing Freezer. Don't Miss Out. (id:60626)
Royal LePage Your Community Realty














