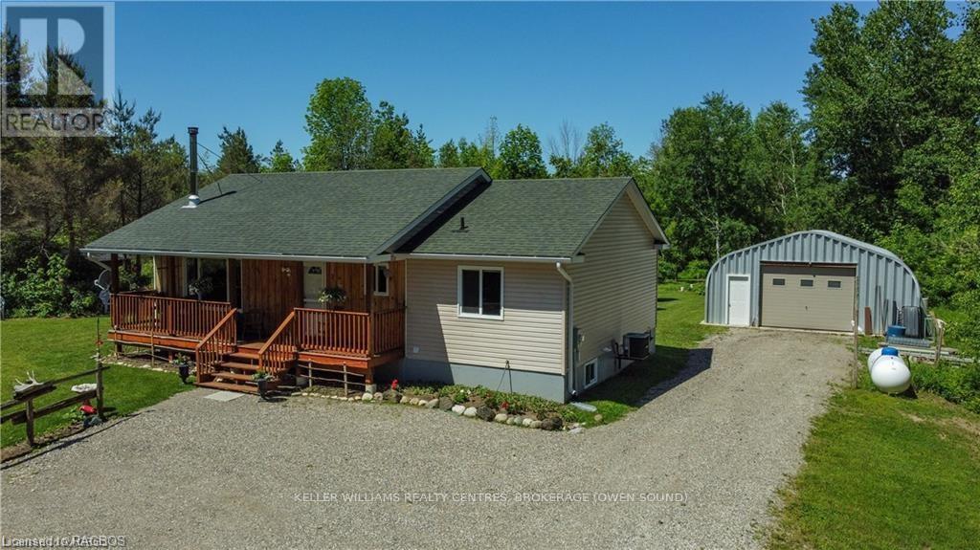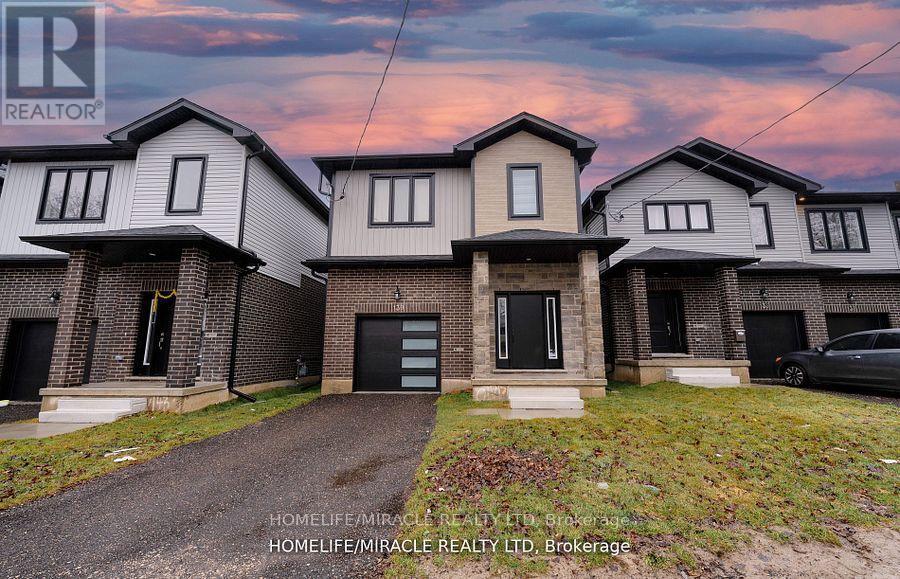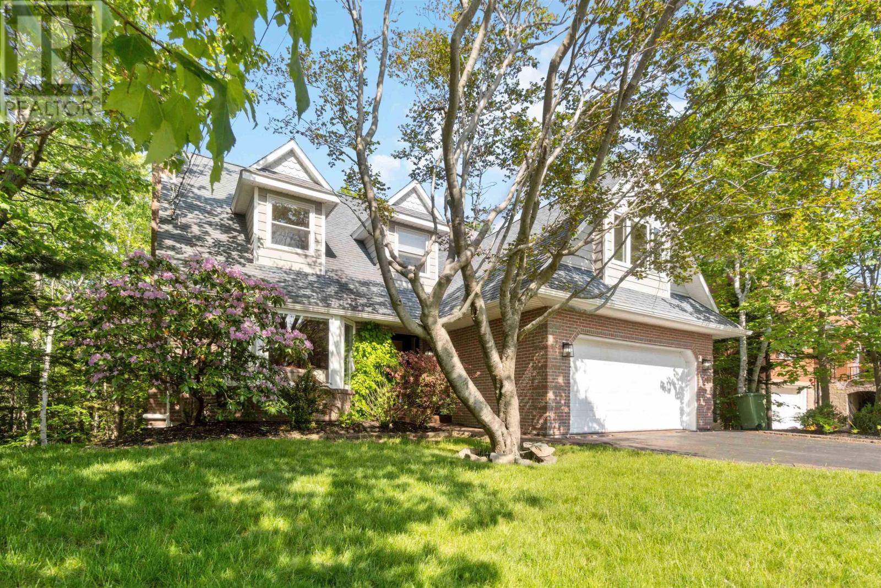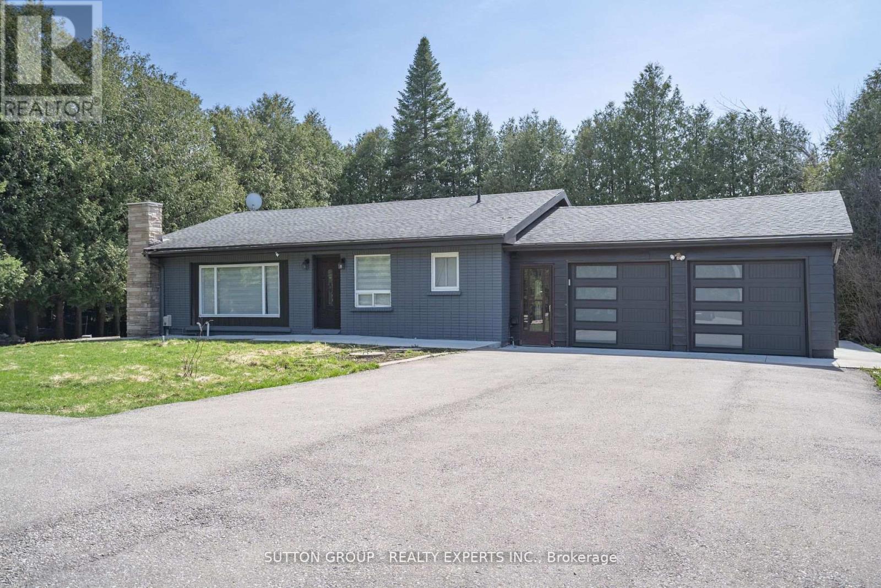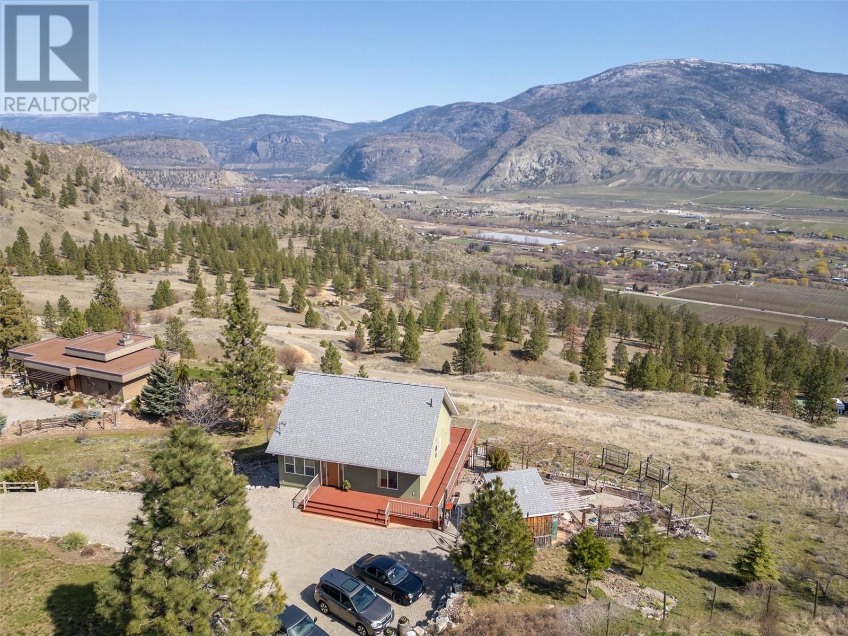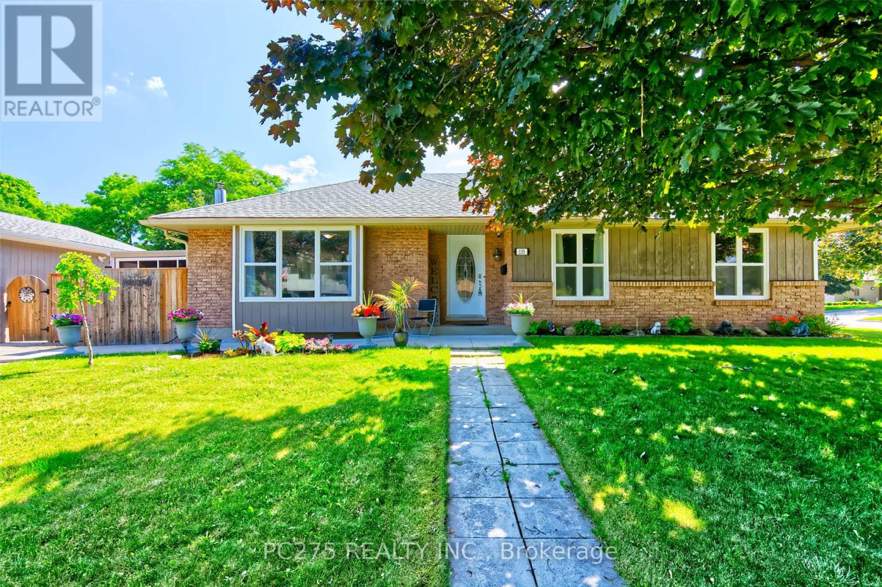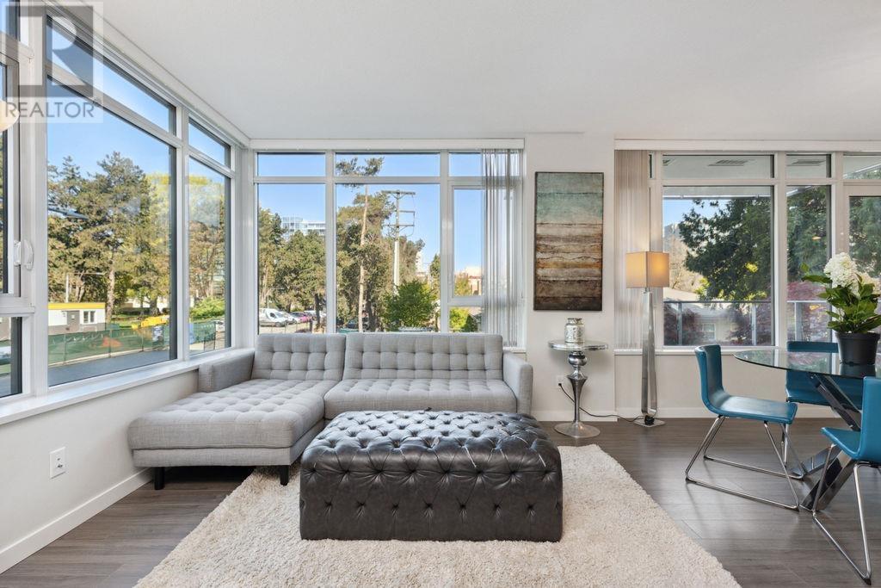697 Elsinore Road
South Bruce Peninsula, Ontario
Rare! A Nature lovers, hikers, and birders paradise! Consider this your hobby farm for horses or other animals. This surreal 79-acre property in the sought-after area of South Bruce Peninsula and close to Sauble Beach! Only a five-minute drive to the sandy South Sauble Beach and waterfront of Lake Huron. This property is one of a kind, with kilometers of trails throughout it. Imagine yourself sitting on the back deck enjoying the seemingly endless majestic views of the beautiful yard and gardens. This private property features a variety of mature trees and sits on a quiet road in a nice central location approximately a fifteen-minute drive to Southampton, twenty three minutes to Wiarton, thirty minutes to Owen Sound, twenty five minutes to Port Elgin and just over an hour to Tobermory. Additionally, this property has a recent full survey completed. Fibre optics cable now being installed on the roadway and seller will have hooked up - for high speed internet. (id:60626)
Keller Williams Realty Centres
77 Stoneledge Circle N
Brampton, Ontario
Beautiful Detached House W/Premium Lot Is For Sale In The Most Desirable Area In Brampton. This Well Appointed 3 + 1 Bedroom Plus 3 Bath Home Lends Itself To Living & Formal Dining. Its Entertaining With An Open Concept Kitchen & Breakfast. Finished Basement With Pot Lights, 3Pc Washroom, & New Flooring. Furnace & A/C Aprox 8 Yrs. Water Heater Owned. All Amenities Are Closed By. **EXTRAS** All Existing Appliances, All Existing Window Coverings & All Existing Light Fixtures Now Attached To The Property. ** This is a linked property.** (id:60626)
Trimaxx Realty Ltd.
139 Siebert Avenue
Kitchener, Ontario
This stunning 4-bedroom, 2.5-bathroom home offers luxurious finishes and exceptional value. Ideally located with direct GRT transit connections to Google offices, top Waterloo universities, and CF Fairview Mall. Currently leased at $3,400/month, with the flexibility of assuming tenants or vacant possession making it a perfect opportunity for both investors and end-users. Highlights include: Carpet-free living with elegant hardwood flooring throughout Large, sunlit bedrooms and a dedicated walk-in closet room in the primary suite Thoughtfully designed layout offering comfort, style, and functionality Whether you're looking for a solid investment or a move-in ready dream home, this property checks all the boxes. (id:60626)
Homelife/miracle Realty Ltd
47 Rockhaven Drive
Halifax, Nova Scotia
Beautiful 5 bedroom home nestled in the heart of a coveted neighborhood of Clayton Park. This delightful two-storey residence welcomes you with open arms. From the moment you step through the door, the warm ambiance and thoughtful design of this home become evident. So much to tell - this home caters to both family and guest needs. The well-appointed layout includes a large oak kitchen with a convenient island, perfect for culinary adventures, casual dining, four bedrooms, primary with ensuite, three more good sized bedrooms and full bath. Current den/office can be converted to a 5th bedroom. Unfinished lower level awaits your finishing touches. Home freshly painted, updated ensuite, new fridge 2024. With all the essentials in place, it's ready for you to move in and start enjoying the comforts of home. Just minutes away from Dartmouth, Downtown Halifax, or Bedford, this location offers the perfect blend of suburban tranquility and easy access to all amenities. NOTE: Seller is a licensed Realtor with NSREC. (id:60626)
RE/MAX Nova (Halifax)
257 Country Estate Drive
Vernon, British Columbia
Rare offering on Country Estate Drive of a beautifully updated 4 bedroom 3 bathroom walk-out rancher with an updated covered deck to enjoy the Okanagan weather and stunning views of the Vernon Golf Club, valley, and Swan Lake. Fully landscaped lot with irrigation. Double garage and stamped concrete driveway. Entering the main floor you’re greeted by gleaming hardwood floors, a fully updated kitchen, and an eating area leading to the covered deck with gas BBQ hookup. Separate dining room and living room. Large master bedroom with walk-in closet, and a renovated ensuite with heated floor. Another guest bedroom, renovated bathroom, and laundry are also on the main floor. Downstairs you have a family room with 2 more guest bedrooms, another renovated bathroom with heated floor, and approximately 300’ of unfinished space for great storage. More upgrades include a newer furnace, plumbing updated to PEX, main water line replaced, added skylight, deck railing and screens, heated bathroom floors, and much more! Fantastic location minutes to Vernon and all amenities, Kelowna Airport, and best of all a golf cart pathway down to Vernon Golf Club. This home is move in ready and quick possession is possible! (id:60626)
3 Percent Realty Inc.
711 Weir Crescent
Warman, Saskatchewan
This exceptional upcoming build by Taj Homes offers elegance, functionality, and unbeatable views of Legends Golf Course, all situated on a wide and deep premium lot in one of Warman’s most desirable locations. Step into a grand 14’ entryway that sets the tone for the upscale finishes throughout. The main floor features soaring 10’ ceilings and a sunlit open-concept design, anchored by a chef-inspired kitchen with custom cabinetry, quartz countertops, under-cabinet lighting, and a full stainless steel appliance package. Oversized windows frame the breathtaking golf course views from the dining and living areas, which are complete with a cozy fireplace. The luxurious primary suite offers peaceful golf course views, a spa-like ensuite with dual vanities, tiled shower, freestanding tub, and direct access to a spacious walk-in closet. A second main-floor bedroom or home office is conveniently located near a 4-piece guest bath. The massive triple-car garage—primed, heated, and equipped with a wall-mounted opener—leads into a well-designed mudroom/laundry area with tall cabinetry, quartz counters, and built-in storage. Downstairs, the fully developed basement offers three more spacious bedrooms, a full 4-piece bath, and a large open-concept living space featuring a wet bar with sink and bar fridge, second fireplace with custom cabinetry, and a dedicated games area—perfect for entertaining or relaxing. Additional features include: Wide & deep premium lot facing Legends Golf Course, Large covered Duradek deck, Designer lighting package, Triple-pane windows, High-end millwork and cabinetry throughout, Energy-efficient construction. Dont miss out on this property with customization potential!! Note: Photos are from a previous build. Finishes, colours, and property lines may vary. Boundaries to be verified by survey. Estimated possession in ~6 months. Contact your REALTOR® today! (id:60626)
RE/MAX Saskatoon
4934 Trafalgar Road N
Erin, Ontario
A once-in-a-lifetime opportunity to own this truly unique property! Tucked away on a private lot in the charming hamlet of Ballindafad, this beautifully upgraded 3-bedroom, 2.5-bathroom bungalow offers the perfect blend of style, comfort, and seclusion. Set well back from the road, the home features a long driveway with ample parking and is surrounded by mature trees on all sides, providing exceptional privacy. Ideal for entertaining, both sides of the home boast expansive concrete patios. The property is nestled among other character-filled homes and multimillion dollar estates, adding to its exclusivity and appeal. Inside, you'll find a spacious, fully renovated kitchen outfitted with modern finishes, quartz countertops, and high-end smart stainless steel appliances. The open concept living and dining area is filled with natural light, creating a warm and welcoming space for family and guests. The main level includes three generously sized bedrooms and two full bathrooms. The finished basement offers additional living space, perfect for recreation or storage, and includes a convenient half-bathroom. Additional highlights include a double car garage with extended depth perfect for extra storage or workshop space. 12 minutes to Georgetown or Acton GO. Walking distance to the Ballinafad Community Centre & Park. 15 minutes to Highway 401. This is more than just a home; it's a rare opportunity to own a private retreat in a prestigious community. Dont miss out! (id:60626)
Sutton Group - Realty Experts Inc.
1231 Graham Clapp Avenue
Oshawa, Ontario
A stunning 4-bedroom, 3-bathroom home in Desirable Taunton Neighbourhood!. This property features a spacious master bedroom with an ensuite, his-and-hers walk-in closets, and a relaxing soaker tub. Enjoy the convenience of new stainless steel appliances, including a washer and dryer, stove, microwave, and dishwasher. The home includes a second-floor laundry room and is brightened by pot lights and large windows that fill the space with natural light. Freshly painted throughout, it also boasts a recently renovated second full bathroom. Conveniently located near a variety of amenities, including Durham College, Ontario Tech, Walmart, Cineplex, and Winners, with easy access to public transit and highways 407 and 401. (id:60626)
RE/MAX Real Estate Centre Inc.
586 Wilson Mountain Road
Oliver, British Columbia
Expansive views over Oliver and Tuc-el-nuit Lake from this beautiful Okanagan retreat with loads of parking and room for a shop on a fully private one acre lot. The combination of cycling and running from your back door makes this an ideal property for a triathlete, perfect place to work from home, or to enjoy your tranquil retirement! This custom built home has loads of natural light, views from every room, and beautiful outdoor living space! Built in 2007 with efficiency in mind, this stunning home features ICF construction, radiant in-floor heat throughout, separate heat pumps with ductless heating/cooling for comfort on both levels, polished concrete floors, tongue and groove pine vaulted ceilings above with nine foot ceilings below, large wrap-around deck, and an amazing outdoor garden space with a variety of fruit trees. You will love the open main floor layout, featuring a large living room with adjacent dining area accessing the beautiful wrap-around deck to take in the panoramic views, spacious Ellis Creek kitchen with ample counter space and storage, large primary bedroom, and four piece main bathroom. The lower level features a spacious rec-room, covered patio, large second bedroom, three piece bathroom, oversized laundry/hobby room, and extra storage in the utility room. Call the Listing Agent for more details. (id:60626)
RE/MAX Penticton Realty
135 Kent Street
Cambridge, Ontario
Step into this beautifully renovated bungalow that seamlessly blends modern comfort with timeless charm. The spacious main floor boasts a large primary bedroom paired with an impressive primary bathroom featuring a luxurious walk-in shower, a separate soaking tub, and elegant finishes throughout. Two additional bedrooms and a stylish 4-piece bathroom offer ample space for family or guests. The heart of the home is the spacious kitchen, complete with a large island, ideal for entertaining or casual dining. Step out to the screened-in patio, perfect for enjoying the outdoors in comfort and privacy. The fully finished basement provides a generous family room, an additional bedroom, a convenient 2-piece bathroom, and plenty of storage. Outside, you'll find an oversized detached garage -- a hobbyists dream -- featuring heat, a gas hookup, and a separate electrical panel for welding. The extended driveway offers plenty of parking for multiple vehicles or a trailer. Updates include furnace and A/C 2016, central vac and water softener 2018, windows, doors and patio door 2016, kitchen 2022, basement 2023, driveway 2020, roof 2015, garage 2019 and primary en-suite 2021. This property has everything you need and more -- move in and start living your dream today! (id:60626)
Pc275 Realty Inc.
1927 West Park Lane
View Royal, British Columbia
Nestled within a serene and exclusive enclave backing directly onto Thetis Lake Park, this immaculate 3-bedroom, 3-bath corner townhome offers approximately 1,751 sq.ft. of thoughtfully designed living space. Situated in West Park at Thetis, this home is a perfect blend of refined living and natural tranquility. Enjoy luxury finishes throughout, including quartz countertops, upgraded appliances, a spacious soaker tub with a tranquil forest backdrop, double-sink ensuite with heated floors, walk-in closet, cozy gas fireplace, and a large garage with a low maintenance flat backyard that has been upgraded with turf and a brand new patio deck. Enjoy superior comfort and efficiency with gas-fired on-demand hot water and a Rinnai direct-vent ductless gas heating system. Step just beyond your doorstep for access to picturesque trails, swimming, and paddling at Thetis Lake, with the Galloping Goose Trail nearby for effortless cycling or walking. An exceptional opportunity to own a quality-crafted home in a rare natural setting — with the added advantage of low strata fees. All this, only minutes to Westshore amenities and a short drive to downtown Victoria. (id:60626)
Macdonald Realty Victoria
203 7328 Gollner Avenue
Richmond, British Columbia
With over 1,000sf this 2 bed 2 bath located in Carrera by Polygon is the perfect location, offering the conveniences of Richmond Centre yet surrounded by the calm natural setting of Minoru Park. A BRIGHT & QUIET suite has all the bells and whistles! THE PERFECT LAYOUT - bedrooms on opposite ends, open concept kitchen and a designed area for dining & living. Laminate flooring throughout, a high end appliances; Bosch. A spacious bathrooms with marble flooring and GREAT sized balcony. Clubhouse amenities include a fitness studio and an outdoor whirlpool, a social lounge with a wine-tasting pavilion & wine locker. Steps to Minoru park, Richmond Center, Skytrain station, library, swimming pool, and schools. Richmond Secondary school catchment. OH Sat 2-4 (id:60626)
Oakwyn Realty Ltd.

