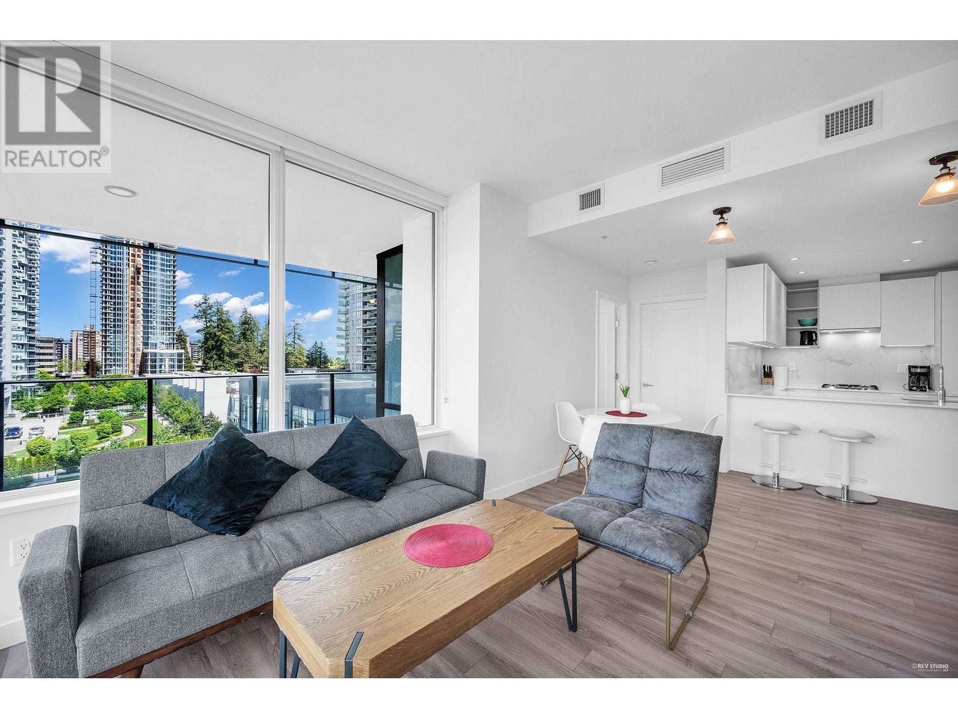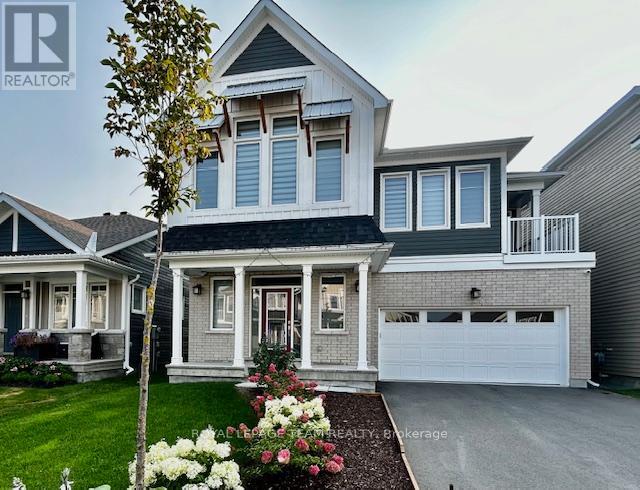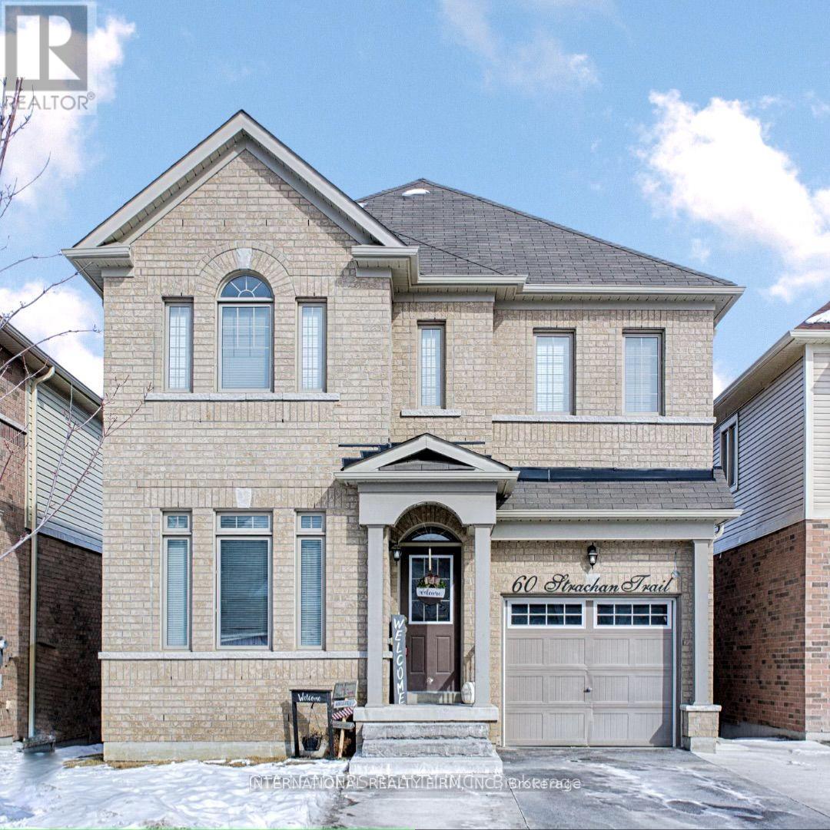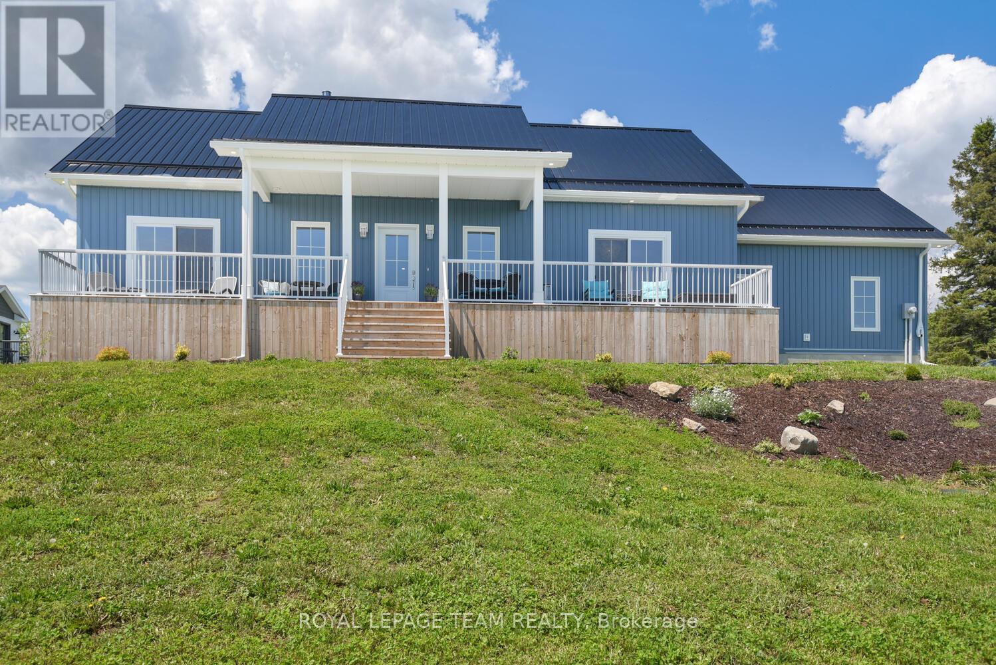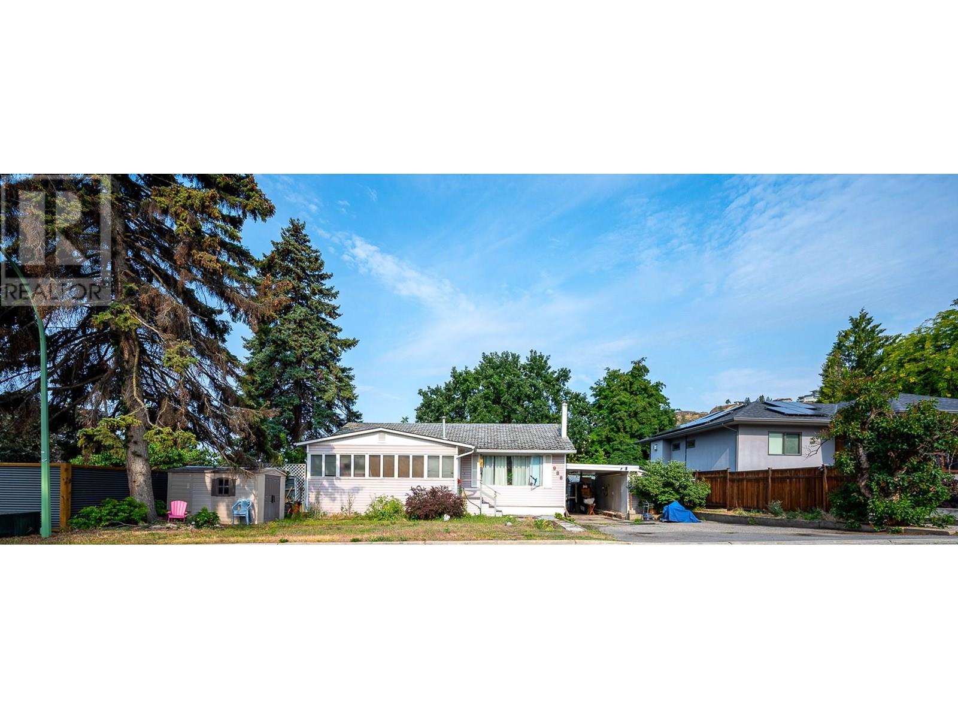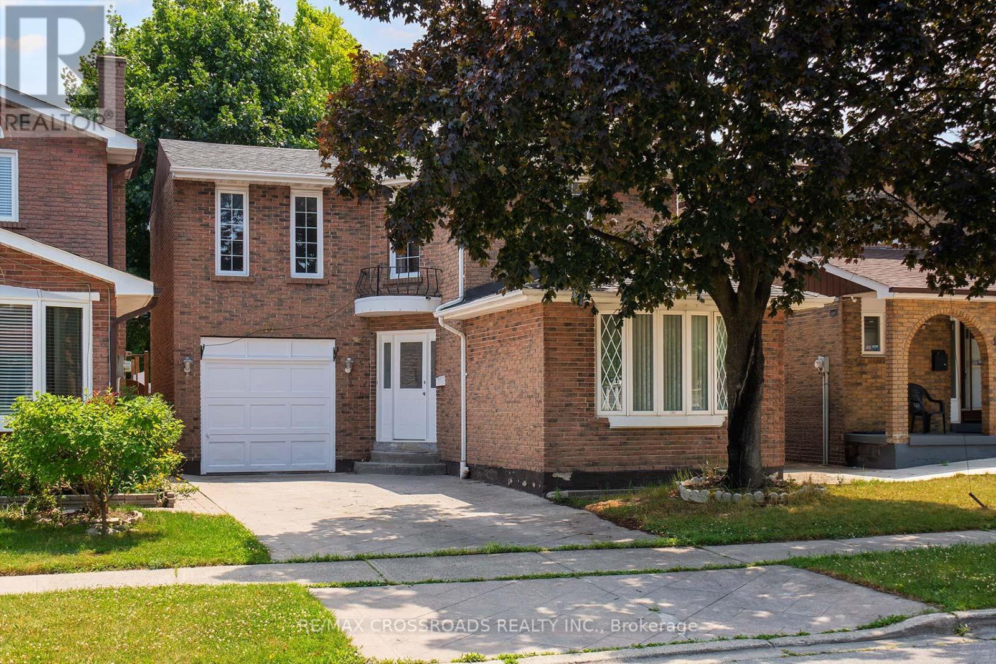952 Walfred Rd
Langford, British Columbia
OPEN HOUSE Sat, July 19 2-4pm Amazing Value in this bright and spacious 4bed, 4bath, 2200+ sq.ft. home with an income suite! This home has undergone numerous updates, incl gas, a new roof (2021), new appliances, fresh paint and new carpets (2024). The main floor boasts fantastic views, a high-quality kitchen with stainless steel appliances, incl gas stove and ample cabinet space, combined dining and living area with a gas fireplace. You'll also find a deck leading to the backyard via stairs, a 2-piece bath, and a laundry room. Upstairs, there are 3 generous bedrooms, incl a spacious primary with a 3-piece ensuite and walk-in closet, plus a 3-piece main bathroom. The lower level features a bright 1-bedroom in-law suite with its own laundry. Additional perks include parking, a sunny fenced backyard perfect for kids and pets. Family friendly community close to great schools, parks, lakes, sport amenities and shopping. (id:60626)
Sotheby's International Realty Canada
502 6699 Dunblane Avenue
Burnaby, British Columbia
Polaris by Transca. Conveniently located in the centre of Metrotown. Rarely available 926sqft 3 bedroom with open concept floor plan. Luxurious finishings include Italian made kitchen cabinetry, stainless steel Miele appliances, quartz countertops & backsplash, & 9' ceilings. Over 10000 sqft amenties including courtyard, fitness centre, guest suite, table tennis room, meeting room, golf simulator, a party lounge with outdoor BBQ & fire pits and much more. Concierge service, bike repair room, 2 strata owned car share vehicles, & bike share program are definitely plus. Steps away from skytrain, Bonsor Community centre, Metrotown, TNT, restaurants, crystal mall. Perfect for growing family that want a urban living. Open House: Jul 19 (Sat) 1:30-3 PM (id:60626)
Sutton Group-West Coast Realty
RE/MAX Crest Realty
5084 Arden Rd
Port Alberni, British Columbia
Family home on acreage in rural Cherry Creek. Situated at the end of a no-through road, this home features a spacious living room with gas (propane) fireplace, an adjoining dining area and a bright, well appointed kitchen with eating area and access to a large, private deck. A primary bedroom with double closets and french door access to the deck, two other bedrooms, a 4 piece bath, a laundry room and a two piece powder room complete the main floor. The lower level offers a large two bedroom, self-contained suite (kitchen, living area, 3 piece bath and laundry) with lots of storage and direct outdoor access. The whole house is serviced with a water filter and UV light purification system and has a built in vacuum system. An over-height attached two car garage, several storage buildings, a grand outdoor patio area and a detached shop with five vehicle bays (one with a service pit and another suitable for a paint booth) and a full bathroom on the ground floor and a one bedroom suite above completes this special package. The property is very private, has great mountain views and is walking distance to town...a great opportunity to live in the country and possibly have a mortgage helper. (id:60626)
RE/MAX Mid-Island Realty
248 Pursuit Terrace
Ottawa, Ontario
Cancelled Open house July 19th from 2-4 sorry. Upgraded stunning 4 bedroom home with generous size open concept upper level vaulted ceiling loft. You will also enjoy the main level office/den. No rear neighbours. Spacious gourmet kitchen with large island, eat in area, gas stove, fashionable backsplash, double sink with vegetable spray & walkin pantry. Elegant swing doors with transom window in the kitchen instead of sliding patio doors. Upper & main level showcase 9' ceilings. Most doors are 8' tall on main and upper level. Finished basement with full bathroom for a total total of 4 full bathrooms in addition to a powder room. Generous size living room with horizontal fireplace. Separate dining room to host your loved ones in style. Quartz counter tops in the kitchen & primary bathroom. Bright & Inviting home with large windows. Upgraded lighting & sensor lights in most closets. Spacious welcoming front foyer. Wainscoting & art panel. One of the secondary bedroom offers a private balcony. Upgraded wood staircase with metal spindles & hardwood floors on the main level, as well as some 12 x 24 tiles. Ultimate storage includes 6 walkin closets, 2 of them in the primary bedroom, one in the front foyer, one in the mudroom and one each in 2 of the secondary bedrooms. Mudroom adjacent to the insulated double garage w garage door opener. Practical central vacuum. Beautiful window blinds. Approximately 4000sqft including basement as per builder's plans attached. Laundry connection options on upper or lower level with one set of washer & dryer. Ask for upgrades list, review link for additional pictures & videos. (id:60626)
Royal LePage Team Realty
60 Strachan Trail
New Tecumseth, Ontario
Elegant 4-Bedroom Full Brick Home on Premium Ravine Lot!Beautifully maintained 4-bedroom home on a premium lot backing onto Beeton Creek, offering stunning ravine views from both a walk-out basement and a raised glass-panel deck off the breakfast area. Perfect for relaxing or entertaining.Main floor features hardwood throughout, upgraded oak staircase with iron pickets, and modern light fixtures. Open-concept kitchen with custom backsplash, brand-new quartz countertops, and breakfast bar.Upstairs offers four spacious bedrooms including a primary suite with private 4-piece ensuite. Both full bathrooms on the upper level are finished with premium granite countertops.Additional features include rough-in for central vacuum, 3-piece bathroom rough-in in the basement, and an extended driveway for extra parking. A rare opportunity to own a stylish and upgraded home in a scenic, family-friendly setting. (id:60626)
International Realty Firm
1373 Hutchinson Rd
Cobble Hill, British Columbia
Bright & Beautiful Home in Prime Location – 4 Bed / 3 Bath on a Generous Lot Here’s the home that truly has it all! Nestled on a spacious 0.2-acre town lot, this bright and inviting 4-bedroom, 3-bathroom home offers the perfect blend of comfort, convenience, and style. Built in 2011, it boasts a thoughtful layout with the primary bedroom and a second bedroom conveniently located on the main floor—ideal for families or those seeking one-level living options. Step into the open-concept living space, where vaulted ceilings and an abundance of natural light create a warm and airy atmosphere. A cozy gas fireplace adds charm and comfort, while hardwood floors flow throughout. The kitchen is both functional and family-friendly with roughed in central vacuum (including a kitchen sweeper) and direct access to the backyard patio—perfect for entertaining. The home offers ample storage, including under-stair space and a clean, accessible crawl space. A high-efficiency furnace, heat pump, thermal windows, and utility sink in the double garage ensure the home is both energy-efficient and practical. Upstairs, you’ll find two additional bedrooms and a 4 piece bathroom with skylights. Outside, the fully fenced and landscaped backyard features terraced levels, a new tool/toy shed, RV parking, a large driveway, and a pergoda-covered patio with natural gas hookups—ideal for summer BBQs and gatherings. Located just moments from great parks, schools, trails, and local restaurants, this home offers easy access to both Duncan and Victoria—giving you the best of rural tranquility and urban convenience. Don’t miss this exceptional opportunity—schedule your viewing today! (id:60626)
Pemberton Holmes Ltd. (Dun)
53 Glen Ridge Road
Marmora And Lake, Ontario
2 1/2 Storey home located within a 2 minute drive to the beautiful Crowe River boat launch. On the main floor you will find a spacious living room with floor to ceiling windows, a dining room with a walkout to a wrap-around deck and beautiful sunset views. On the lower level a family room with a fireplace, sauna, a 2nd kitchen and walkout to patio! Great for entertaining or potential for in-law suite. (id:60626)
Our Neighbourhood Realty Inc.
116 & 118 Copper Road
Whitehorse, Yukon
Centrally located Commercial property with 200 ft of Copper Road frontage. Zoning allows for a good mix of commercial and industrial uses. Main floor: 2600 sq feet (concrete floor) office, washroom, storage, workshop/paint bay/garage, 2 overhead doors (each 12'wx14'h) and 3 Man doors. Upper mezzanine: 280 sq ft, 2 offices (9x13' and 9x18'). Attached addition is 1968 sq ft built circa 1996, wired, insulated, vapour barrier, concrete perimeter, gravel floor, 4 overhead doors each 8 ft high (was previously used as wash bay). Original building circa 1974 - the roof and walls have been rewrapped and reinsulated and now are 10 inches thick. Newer metal roof in 2015. 3 phase power. Property is currently rented WITH DIFFERENT tenants in Bay A, Bay B, and Bay C. In leases electrical is included in rent but they pay their own heat. Bay A is heated by propane, Bay B nas a newer oil furnace and tank. Bay C has an oil furnace that uses recycled oil. (id:60626)
Coldwell Banker Redwood Realty
10249 County 2 Road E
South Dundas, Ontario
FABULOUS CUSTOM NEW BUILD WITH FULL UNOBSTRUCTED VIEW OF THE GALOP CANAL AND ST. LAWRENCE RIVER SEAWAY. VIEW THE SHIPS, FISHERMEN AND RECREATIONAL BOATS WHILE ENJOYING YOUR WELCOMING FRONT PORCH AREA. LANDSCAPED, PLANTED AND PERENNIAL BEDS. WALK OUT BASEMENT, ALL WINDOWS EGRESS. FULL 2 CAR GARAGE AND A CARPORT. 24 X 24 BUNKIE/ NO POWER. MAIN FLOOR HAS DIVIDED BEDROOM AREA OFF THE CENTER LIVING SPACE. 9 FOOT CEILINGS AND FULL NATURAL LIGHT. BLUE VINYL SIDING, LOW E VINYL WINDOWS, STEEL ROOF. (SEE DOCUMENTS FOR MORE INFORMATION). OPEN KITCHEN, DINING AND LIVING AREA with AN ALTERNATE HEAT SOURCE of a PROPANE FIREPLACE. LARGE PRIMARY BEDROOM HAS WALK IN CLOSET, AND FULL ENSUITE. MAIN FLOOR LAUNDRY IS OFF GARAGE DOOR WHICH ENTERS INTO THE MASTER WASHROOM AND BEDROOM, ALLOWING PRIVACY AND ACCESSIBILITY. GARAGE FULLY INSULATED. LOW LOW COSTS FOR UTILITIES. (SEE DOCUMENTS) ALL NEW LG APPLIANCES (LAUNDRY NOT INCLUDED). BASEMENT IS WALK OUT TO GARAGE. WATERFRONT ACCESS IS DO-ABLE THROUGH TOWNSHIP (INFO AV.). DRIVEWAY TO HIGHWAY 2. MAIL DELIVERY TO FRONT OF PROPERTY. GENERLINK HOOK UP FOR GENERATOR. YOU ARE CLOSE TO ALL AMENITIES, TRANSPORTATION INCLUDING VIA RAIL, AIRPORT AND BRIDGES TO THE USA. MINUTES FROM THE 401 AND 416 TO OTTAWA (1 HOUR). PART OF PROPERTY RE-ZONED FROM AGGREGATE TO RESIDENTIAL (INFO AV.) NOTE High Efficiency Heat Pump. (id:60626)
Royal LePage Team Realty
988 Glengarry Street
Kelowna, British Columbia
Prime Development Opportunity in the Heart of Kelowna This exceptional property is all about location, land, and tremendous potential. Set on a rare 0.26-acre lot in one of Kelowna’s most coveted central neighbourhoods, this MF1-zoned site offers future possibilities for multi-family housing; duplex, townhomes, or more (with city approval). The lot spans approx. 23m x 48m, tucked onto a quiet street surrounded by mature trees, parks, and beautifully updated homes. A canopy of greenery offers privacy, while walkability to transit, schools, shopping, and makes this an unbeatable lifestyle location. Just minutes to downtown, beaches, breweries, distilleries, wineries, coffee shops, gyms, and the best of urban life—yet still close to hiking, biking, and outdoor adventure. Whether you’re an investor, builder, or visionary, this property is a rare find with tremendous upside. Value is in the land and zoning. No interior showings at this time. The home is owner occupied and with respect, please call your agent to book an appointment to view this incredible offering. Appointments are required. (id:60626)
RE/MAX Kelowna
17 Brownridge Crescent
Toronto, Ontario
Welcome to 17 Brownridge Crescent A Meticulously Maintained 4-Bedroom Detached Home in a Quiet Etobicoke Neighbourhood!Located on a serene crescent in the family-friendly West HumberClairville community, this charming 2-storey home offers a functional layout with thoughtful upgrades throughout. Step inside to a warm and inviting main floor featuring gleaming hardwood floors, a spacious living and dining area, and an oak staircase that spans from the basement to the upper level.The upgraded kitchen boasts ample cabinetry and a walk-out to a private backyard patioperfect for entertaining or relaxing outdoors. Upstairs, youll find three generously sized bedrooms, including a primary suite with ample closet space and natural light. The main floor biggest bedroom has a separate entrance. The finished basement is ideal for extended family living or a recreation room. Notable Features:4 bedrooms, 2 bathroomsHardwood flooring on the main levelUpdated windows and furnaceConcrete driveway, walkway, and backyard patioCentrally located near Humber College, TTC, major highways, schools, parks, and everyday amenities.Dont miss your chance to own a solid, well-cared-for home in a high-demand location. Just move in and enjoy! (id:60626)
RE/MAX Crossroads Realty Inc.
773 Shetland Court
Oshawa, Ontario
First time offered for sale by original, proud owner! Located on quiet court in high-demand McLaughlin area. Pie shaped (pool-sized) professionally landcaped lot. Open concept Kitchen/Family room with walkout to patio (retractable awning with remote), fully fenced yard accessible by garden gates on both sides! Quaint Garden Shed! Eat-in gourmet Kitchen (with bay window overlooking garden) features granite countertops, Cathedral ceiling, skylight, tons of cupboard space, with pot drawers, pantry & centre island. Double Garage offers access to main floor Laundry/Mudroom.....as well as access to the (walk-up) basement; also accessible through separate side entrance of garage. Bonus: Unspoiled Basement, features rough-in for 3 pce bath, with builders' studs dividing basement space into 3 separate large areas, plus foyer area, under-stairs storage area, plus cold cellar. See the structure...& offering so much potential to finish as you wish! The Primary Bedroom has double entry doors, and a sitting-dressing room with large double closet. Relaxing, extra large Ensuite "Spa" with heated floors, Elegant vanities with pot lights, high-end "Neptune" Whirlpool bath with relaxing lights. This Ensuite oasis has WOW factor! Freshly painted Living room has French doors and overlooks covered Front Porch overlooking centre court. Formal Dining room has beautiful bay window. An amazing home for entertaining family & friends! All can Feel Welcome in this Special, & Spacious Home! Newer Shingles,(2017), newer Eavestroughs/Leaf guards (2021), newer gas fireplace insert with remote (2019). Location, Location, Location! (id:60626)
Right At Home Realty


