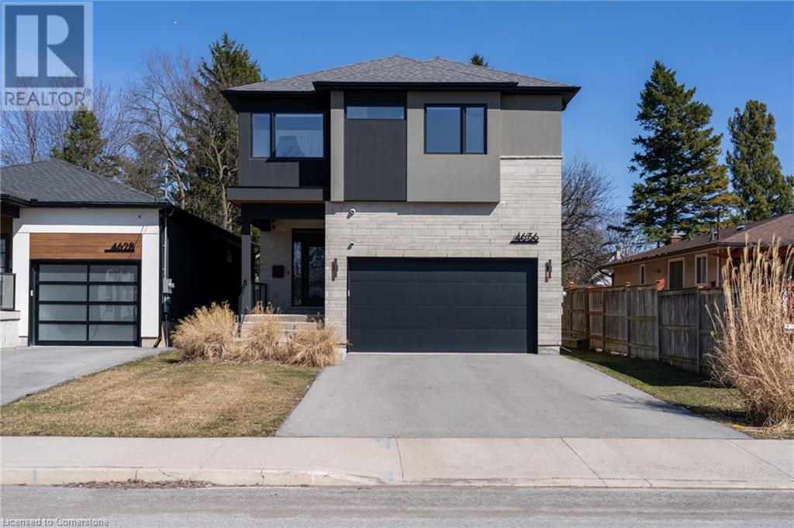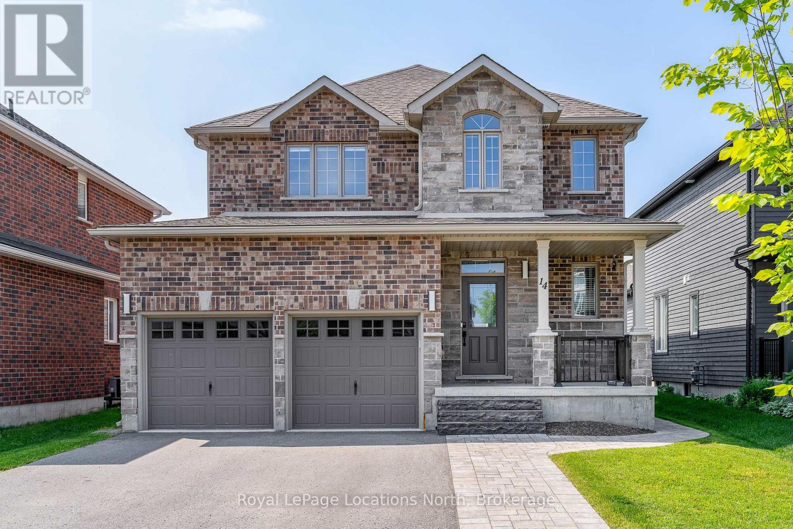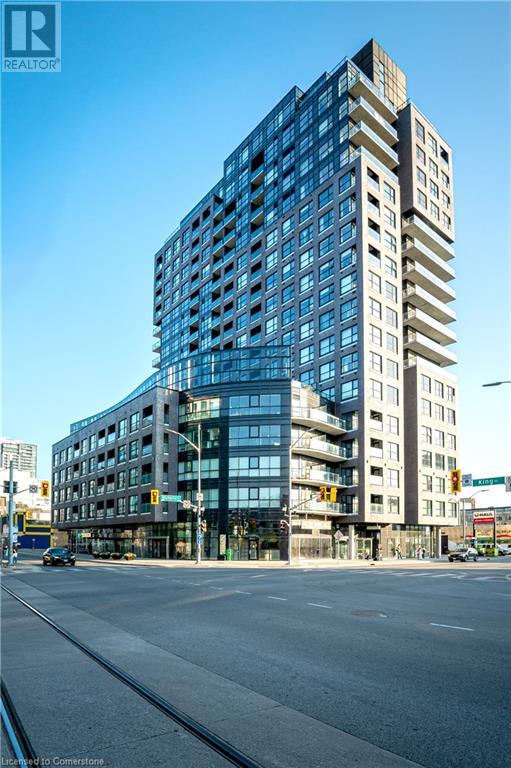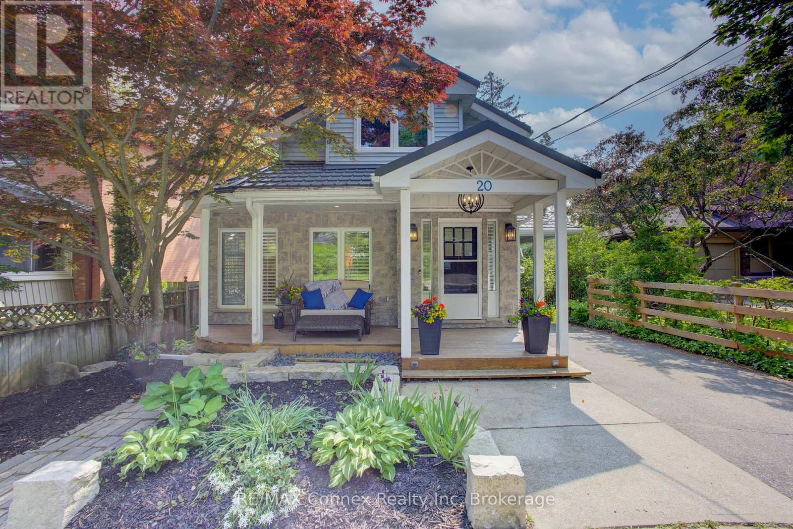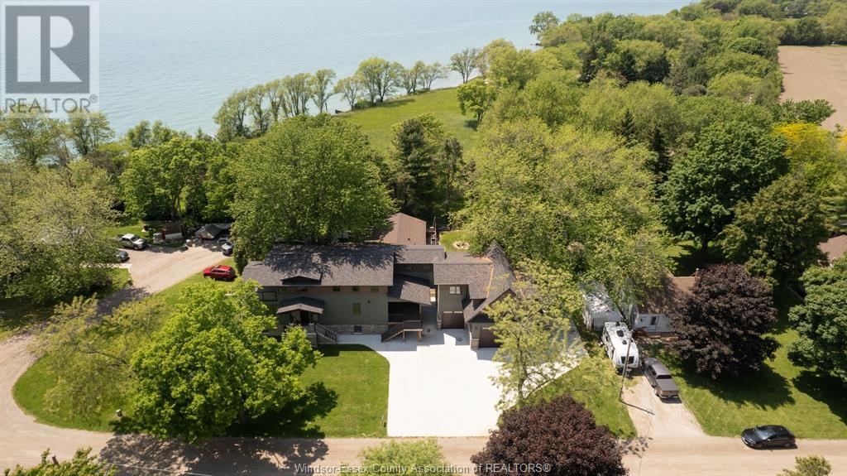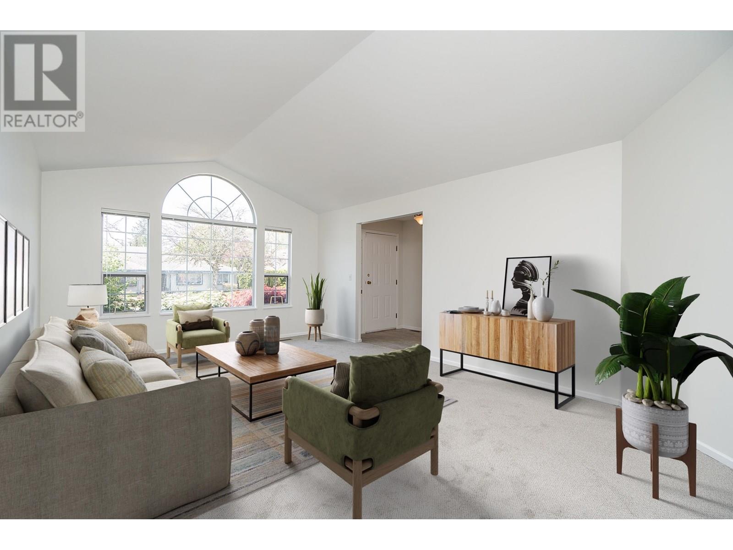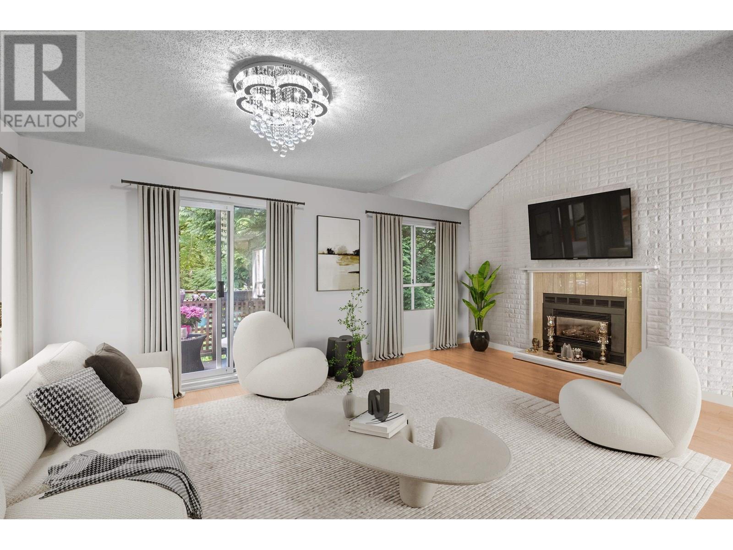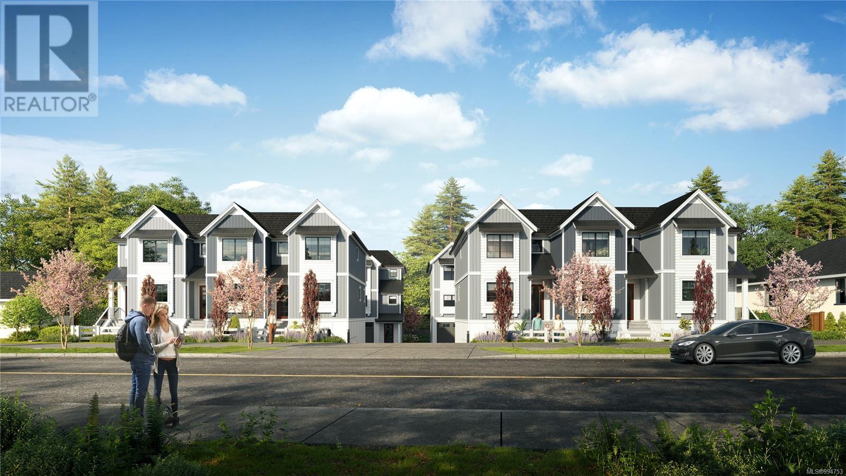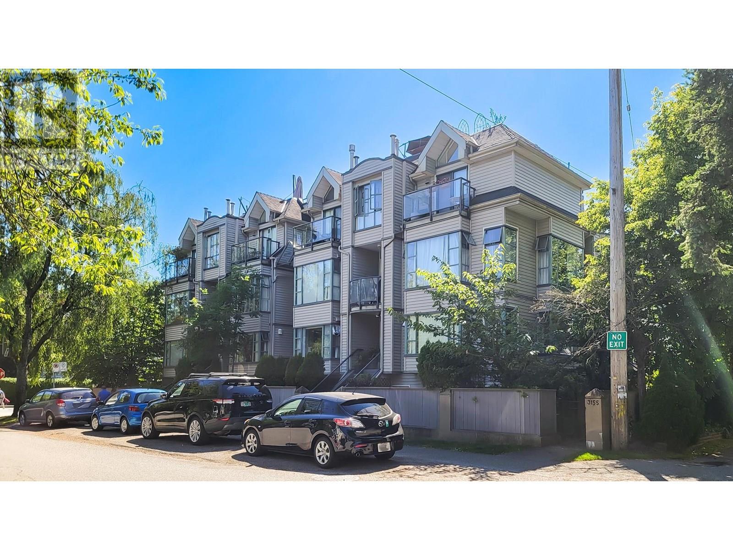4636 Lee Avenue
Niagara Falls, Ontario
Sleek. Sophisticated. Spectacular. Welcome to 4636 Lee Avenue a newly built custom residence where modern design meets timeless elegance. Thoughtfully curated with meticulous attention to detail, this home showcases flawless finishes throughout its expansive layout. The striking exterior features a timeless stone and stucco façade, paired with a freshly paved driveway and an impressive double car garage for unmatched curb appeal.Step inside to a grand foyer that immediately sets the tone, flanked by a stylish powder room and a spacious mudroom complete with floor-to-ceiling custom cabinetry for elevated storage solutions. Rich 24 x 24 tile flooring guides you into the heart of the home an open-concept living space with soaring ceilings that elevate the sense of light, volume, and grandeur.The gourmet kitchen, elegant dining area, and inviting living room flow seamlessly together, anchored by a stunning Opti-Myst fireplace. Perfectly placed, this contemporary feature subtly defines each space while preserving the open and airy feel ideal for both refined entertaining and relaxed everyday living.The luxury continues in the fully finished basement, offering a versatile retreat that includes a sleek wet bar, a spacious bedroom, and a beautifully appointed bathroom perfect for guests, in-laws, or an upscale entertainment space (id:60626)
Housesigma Inc.
14 Gilpin Crescent
Collingwood, Ontario
Stunning Family Home with Legal Basement Apartment in Mountaincroft - Welcome to this beautifully renovated two-storey brick home, perfectly situated on a desirable crescent in Collingwood's sought-after Mountaincroft community. Thoughtfully designed and extensively updated, this home blends timeless elegance with modern functionality perfect for todays family lifestyle. Step inside and be greeted by custom feature walls and refined millwork that add warmth and character throughout. The open-concept main floor offers a welcoming flow, highlighted by engineered hardwood flooring and a cozy gas fireplace, ideal for relaxing on chilly evenings. The updated kitchen, complete with stainless steel appliances, a spacious island and a large dining area easily accommodates family and friends. A stylish two-piece powder room and main-floor laundry add to the everyday convenience. Step outside to a fully fenced backyard with a lovely deck, perfect for entertaining. The yard is thoughtfully roughed-in for a hot tub, with electrical already in place. Upstairs, retreat to the primary suite featuring a spa-inspired ensuite with soaker tub, glass shower, and an oversized walk-in closet that offers the flexibility to convert into a fourth bedroom. Two additional bedrooms share a beautifully appointed 4-piece bath, offering comfort and privacy for family or guests. The attached two-car garage with inside entry provides ample storage. A standout feature of this home is the fully legal basement apartment, complete with private entrance, 1 bedroom, 1 bathroom and full kitchen ideal for extended family, guests, or generating rental income. Set in a welcoming, family-friendly neighbourhood, this home offers the perfect balance of style, space, and functionality. Whether you're looking for a move-in ready residence with income potential or a multi-generational living solution, this Mountaincroft gem is a must-see. (id:60626)
Royal LePage Locations North
1 Victoria Street S Unit# 1902
Kitchener, Ontario
Welcome to the crown jewel of 1 Victoria — a rare, nearly 2,000 sq. ft. penthouse perched atop one of Kitchener's most coveted addresses. Situated in the heart of the Innovation District and steps from Google HQ, the future GO Train station, and the iON LRT, this exclusive residence delivers a vast living space, luxurious finishes and convenience in the centre Kitchener’s fastest-growing neighborhood. One of only four suites on the top floor, this three-bedroom, two-bathroom home offers unmatched privacy and scale. The corner primary bedroom is flooded with natural light from expansive windows on two sides and features a substantial ensuite along with a walk-in closet outfitted with built-in organizers. The master suite leads directly onto the massive, private terrace from which you can enjoy all day sun, a natural gas BBQ and sweeping views of the city below. The open concept design will allow you to entertain in style in the formal dining room or relax in the massive open-concept living area. The chef’s kitchen is a standout — equipped with designer appliances, a gooseneck faucet, and more storage than most detached homes. The granite counters offer enough surface area to please those who enjoy having a different countertop appliance for different tasks. This residence features engineered hardwood flooring throughout, soaring 10-foot ceilings, and custom window treatments with light-filtering or full-privacy options in the bedrooms. Two parking spots — one with EV charging — and two private lockers complete the package. Residents enjoy access to exceptional amenities including a rooftop terrace with community gardens, a professional-grade fitness centre, theatre room, and party spaces. Luxury. Location. Exclusivity. This is penthouse living redefined. (id:60626)
Condo Culture
20 Havelock Street
Guelph, Ontario
Exquisitely unique home with historical charm. This spacious home with stone facing, has been updated with modern amenities. This desired area is walking distance to downtown Guelph, schools, parks, restaurants and hospital. The large private mature treed lot is complete with a 2-tiered deck plus reading area and outdoor lighting for summer nights. The cozy porch welcomes to this amazing home and the single wide covered driveway fits 3 cars plus a detached garage with new roof. The spacious family home welcomes guests to aa large foyer with French doors and California shutters. A large living room allows space for family gatherings and separate sitting area to relax. French doors lead to updated kitchen with beamed ceiling, breakfast bar, pot lights and a walk-in pantry. The cozy family room with electric fireplace overlooks dining room with skylights and walk-out to private fenced backyard. 2nd floor features 3 spacious bedrooms. Master with wall-to-wall closets plus additional walk-in closet and office area. Lower level gives the kids room to play plus sauna with laundry and storage and walk-up to yard. (id:60626)
RE/MAX Connex Realty Inc
103 Marsden Beach
Colchester, Ontario
Spectacular arts and crafts style masterpiece in a quiet location near the village of Colchester. Approx 4000 sq ft of amazing above grade living space together with a beautiful 1360 two bedroom suite on the lower level. So many great features including gorgeous trim and woodwork, artisan ceramic flooring with accents, stunning window package, soaring two storey foyer and much more. Main level primary bedroom faces the lake and includes a designer ensuite 4 pc bath. The huge upper level social area is a true show stopper featuring a large custom granite bar, two piece bath, gas fireplace and balcony with lovely lake views. The roomy lower level suite makes this a great choice for extended families or extra income. 1150 sq ft heated garage with four overhead doors incl an 18' door with 10' clearance. Just minutes to wineries, marina, beach, golf and more. (id:60626)
Michael Tomek Realty Limited
12320 206 Street
Maple Ridge, British Columbia
Northwest Maple Ridge Beauty! Bring your boats, RV, and toys-ample parking available! This charming 3-bed, 2-bath bungalow offers 1,673 square ft of stylish, move-in-ready living all on one level. Recently updated with fresh paint, plush carpets, a brand-new garage door, and air conditioning for year-round comfort. The spacious, open layout is ideal for families, downsizers, or anyone seeking easy, single-level living. Enjoy a private backyard and quiet street in one of Maple Ridge´s most desirable neighborhoods. Located in the Fairview Elementary and Westview Secondary catchments, just minutes from parks, shopping, and transit. Don´t miss this rare gem! (id:60626)
Exp Realty
517 - 118 Merchants' Wharf
Toronto, Ontario
Summer in the City never looked so good! Indulge in a world of luxury at renowned Aquabella by Tridel, one of Toronto's premier waterfront buildings. Squeezing every bit of functionality out of its 1,264 sq ft, with not an inch wasted, this 2-bedroom + den layout offers style and incredible space for socializing with your people. Enjoy cocktails on the balcony, wood floors, fabulous storage and timeless finishes. Two generous bedrooms, both with spa-like ensuites, windows and generous closets, plus a separate den that can easily function as a bedroom. Other perks: Keyless entry, powder room, underground parking, storage locker and high-speed internet included in the maintenance fee! One of a kind building with elevated amenities: outdoor pool, party room, fitness centre, sauna, theatre, guest suite, 24/7 concierge and daycare within the building. All in a waterfront community that gets cooler by the day! Pop out for tacos in the Distillery, picnic in next door Sherbourne Common, shop at Queens Quay Loblaws, Farm Boy & LCBO, meander along the waterfront to Sugar Beach and Harbourfront. Plus soon-to-enjoy Villiers Island, Toronto community centre across the street and Marche Leo's Supercentre next door! (id:60626)
Royal LePage Signature Realty
349 Ella Court
Newmarket, Ontario
Welcome to this beautifully maintained and thoughtfully updated 4+1 bedroom home, nestled on a quiet court in the heart of Central Newmarket. Perfect for families, multi-generational living, or buyers seeking rental income potential, this home offers almost 2000 square feet of finished living space that is the perfect blend of space, style, and functionality. As you approach, you are welcomed by a fully enclosed front porch ideal for relaxing or keeping the elements out during winter. Inside, the spacious family room features rich hardwood floors and a cozy gas fireplace, making it the perfect spot to gather with loved ones. The main floor also boasts a fully renovated kitchen complete with quartz countertops, a custom backsplash, and brand-new stainless steel appliances. An updated two-piece bathroom completes the level. Upstairs, you'll find four generously sized bedrooms, each with ample closet space and natural light. The updated four-piece bathroom adds modern charm and convenience to the second floor. The fully finished basement offers fantastic flexibility. With its own separate entrance, a large bedroom, walk-in closet, and a modern three-piece bathroom, its perfect for in-laws or easily converted back into a rental apartment for extra income. Step outside to a large deck and fully fenced backyard ideal for outdoor entertaining, gardening, or simply relaxing in a private setting. This home is ideally located close to top-rated schools, Fairy Lake, parks, shops, public transit, and major highways, offering both tranquility and accessibility. With countless upgrades and income potential, this is a rare opportunity in one of Newmarket's most desirable neighborhoods. Don't miss your chance to book your private showing today! (id:60626)
Century 21 Heritage Group Ltd.
66 9000 Ash Grove Crescent
Burnaby, British Columbia
Welcome to the Best End Unit in Ashbrook Place! Set in the quietest part of the complex, this 2,235 square ft townhome offers 4 bedrooms and 4 bathrooms across three spacious levels. The main floor features a bright living room with vaulted ceilings and a gas fireplace, plus an updated kitchen and dining area. Upstairs, both large bedrooms have their full baths, and every bedroom window looks onto green trees, no other homes in sight, offering exceptional privacy. The ground level includes a nanny or teen suite with its own walk-out patio, perfect for growing families, multi-generational living, or guests. Enjoy a very large semi-private backyard, perfect for BBQs and gatherings. This home includes two dedicated parking spaces, one of which is a detached garage. Additional upgrades include a new high-efficiency furnace, new tankless water heater, and new fixtures. Open House Sat & Sun Jul 19 & 20 : 2:00-4:00PM (id:60626)
Babych Group Realty Vancouver Ltd.
Real Broker
Unit 1 3907 Cedar Hill Rd
Saanich, British Columbia
OPEN HOUSE SUN JULY 20, 11am-1pm. MOVE IN SUMMER 2025! Discover the epitome of modern elegance with Seba Construction’s latest creation – Twelve Cedars. This exquisite collection finds its home in the thriving heart of Saanich’s Cedar Hill community. Each townhome is a masterpiece of contemporary design, artfully infused with classic elements, creating a living space that is both timelessly stylish and comfortably homey. Nestled in the scenic Cedar Hill region, Twelve Cedars emerges as a premier townhome development, perfectly blending suburban peace with the perks of urban life. Ideal for home buyers seeking new townhomes in Saanich BC and Victoria BC, this community offers a unique balance where the calmness of nature meets the convenience of modern amenities. Surrounded by parks and elite golf courses, Twelve Cedars isn’t just a residence—it’s an invitation to a lifestyle replete with comfort and luxury. Experience the best in contemporary living with our spacious, elegant townhomes. SHOWINGS BY APPOINTMENT ONLY (id:60626)
Exp Realty
277 Provence Way
Brunello Estates, Nova Scotia
Overlooking Hole #4 at The Links of Brunello, this magnificent one of a kind bungalow has been designed with luxury living and ideal functionality in mind. Enter the courtyard from your double driveway/garage to a beautiful bright foyer with easy access to a private Den perfect for your home office. You'll be stunned by all the natural light, soaring 17' ceilings and a wall of glass in the Great Room featuring a lovely electric fireplace. A contemporary kitchen offers a huge island to gather family and friends around plus a walk in pantry with second double sinks for prep! Main floor has a wing for the Primary Bedroom retreat with great views, a walk in closet and spa-like ensuite bath with separate shower, double vanity and soaker tub. Laundry room is conveniently located on the main floor along with a discrete powder room for guests to make every day living on one level a reality. But there's plenty of room for guests! Upstairs you will find a loft left that overlooks the greatroom with contemporary glass railing, two additional bedrooms (one with walk in closet and ensuite), a full bathroom and storage/flex space. With beautifully comfortable in floor heat on two zones for the main floor, plus heat pumps for efficient heating and cooling, this is the PERFECT luxury bungalow. Only one, so don't wait! Still time to choose your finishes from hardwood flooring, designer tile options, & quartz countertops. (id:60626)
Plumb Line Realty Inc. - 12234
3167 Laurel Street
Vancouver, British Columbia
Laurel West - This nicely updated 1170 sf, 2 bed, 2.5 bath, 2 patio townhome in Fairview, located close to everywhere you want to be. Main-level alcove windows, both east & west, add to the home's comfort. An HE gas fireplace insert keeps winter heating low. Reverse layout has 2 large bedrooms down each with its own patio & private, ensuite bathroom. 1 underground parking and 1 storage locker. https://www.youtube.com/watch?v=CXyyRnHponQ Open House July 19 & 20 2pm ~ 4pm (id:60626)
Sutton Group - 1st West Realty

