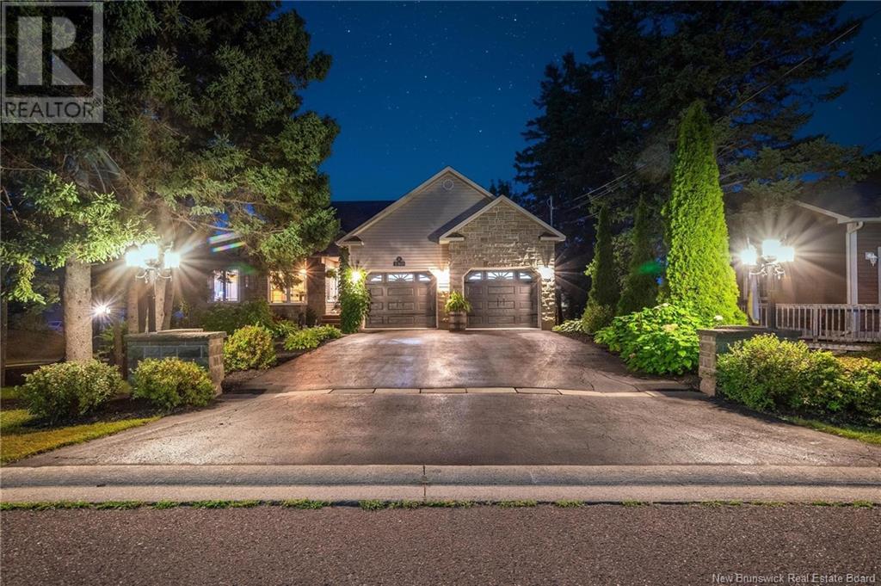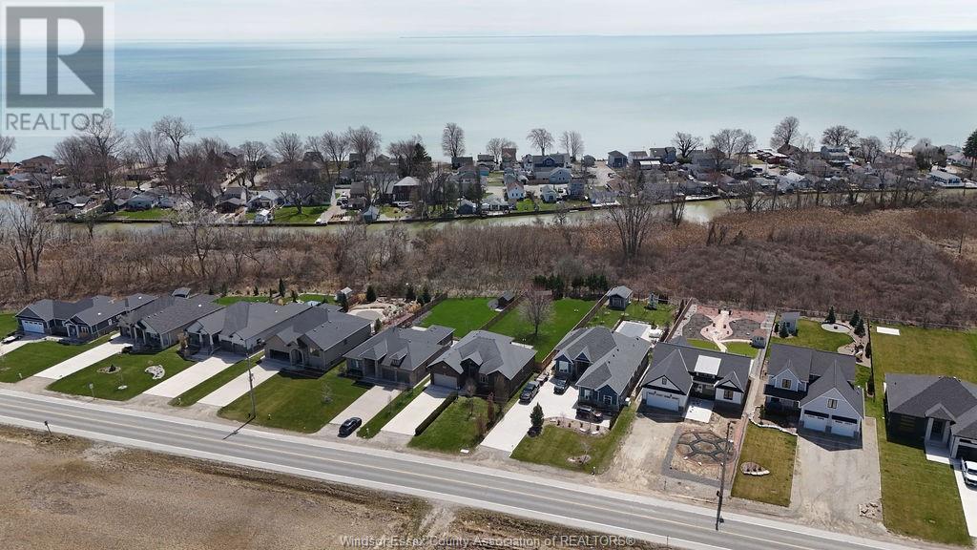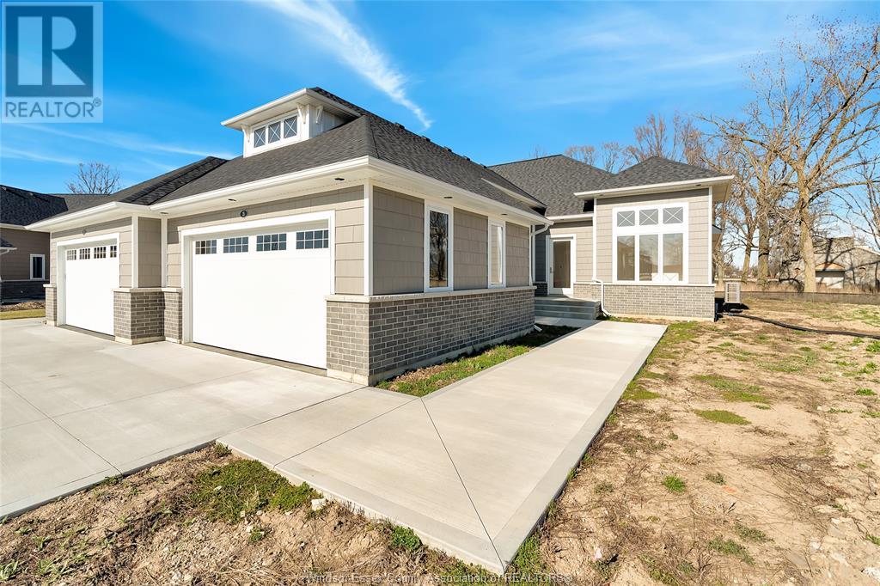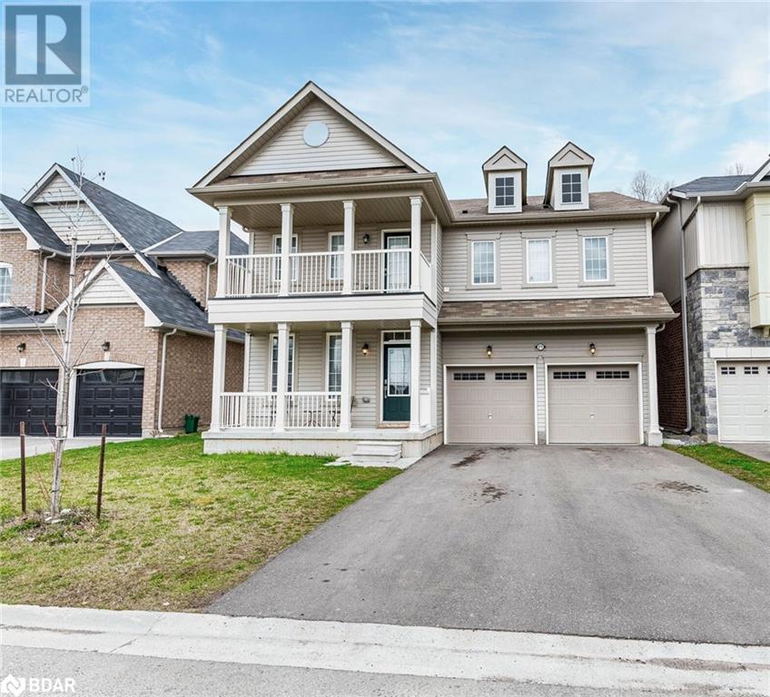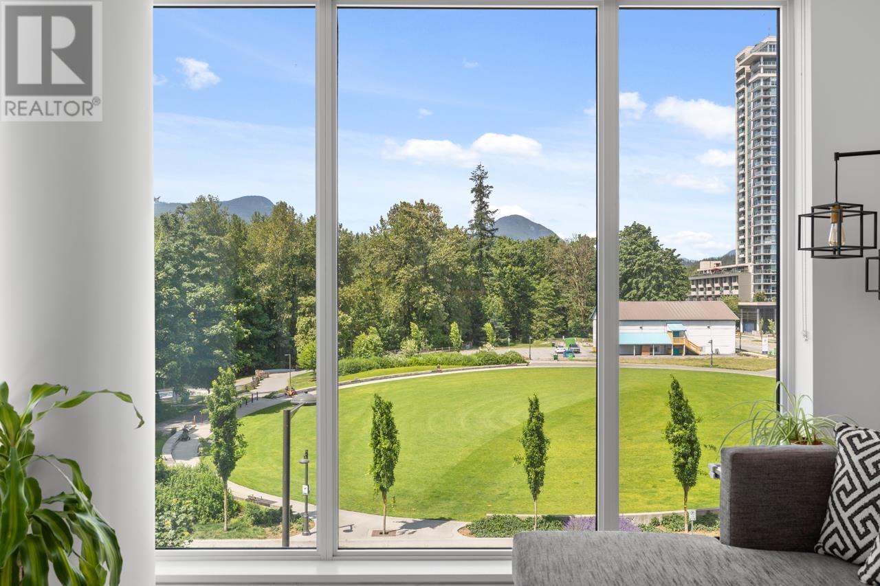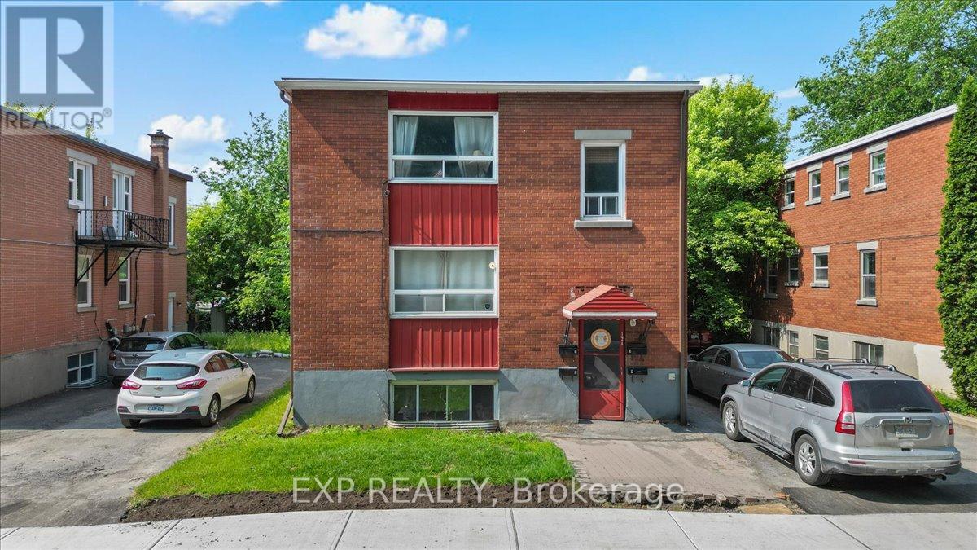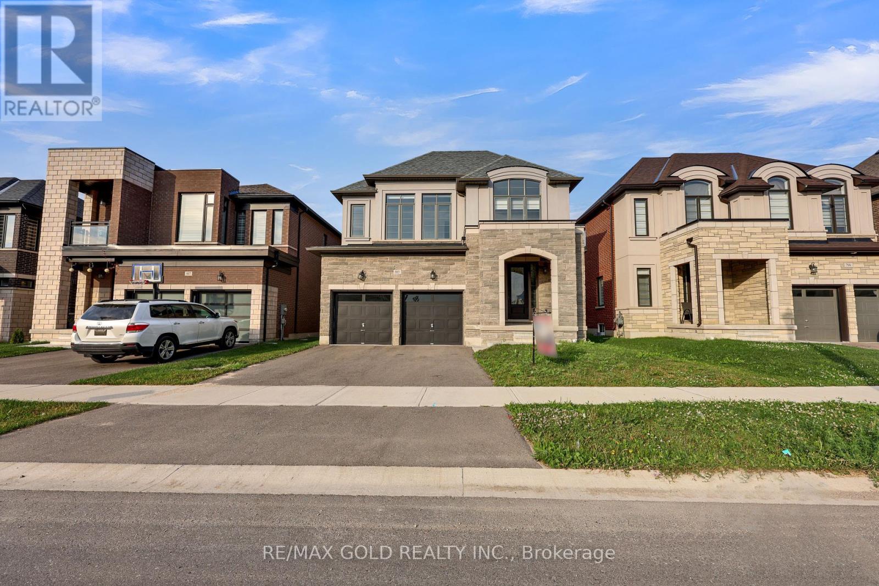15 Sherwood Square Nw
Calgary, Alberta
Welcome to this stunning, fully finished 6-bedroom, 4.5-bathroom home with double attached garage in the award winning NW community of Sherwood!With over 3,500 sqft. of developed living space, this home offers the perfect blend of functionality and style. The main floor features 9’ ceilings, hardwood flooring, versatile office space & spacious living room with gas fireplace. Gorgeous chef’s kitchen comes complete with quartz countertops, stainless steel appliances, gas stove, large island & a spacious pantry. The dining area opens to a fully fenced backyard with low maintenance landscaping (turf!) and large composite deck—ideal for entertaining. Your very own backyard oasis!Upstairs you’ll find a loft space, for an additional office or sitting area. The enormous primary bedroom has a large walk-in closet, 5-piece ensuite with his & her sinks, soaker tub & glass shower. A second primary-like bedroom contains 4pc ensuite and his & her closets! 2 additional bedrooms share another 5pc bathroom. Laundry room is also conveniently located on this level. The fully developed basement includes 2 more bedrooms, 3pc bathroom, and a large rec room with wet bar—perfect for extended family or guests. Located on a quiet street, close to schools, parks, shopping (Beacon Hill), and major routes for an easy commute. Don’t miss your chance to own this spacious family home in the vibrant community of Sherwood, SO THEN WHY NOT MAKE IT YOURS!! (id:60626)
Cir Realty
20 Blackberry Valley Crescent
Caledon, Ontario
Executive 3 Bedrooms Semi-Detached House In Prestigious Southfields Village Caledon!! Grand Double Door Entry! Open Concept Main Floor Layout Including Separate Living & Family Rooms! Family Size Kitchen With Gas Stove! Walk Out To Fenced Backyard From Breakfast Area! Oak Staircase! Master Bedroom Comes With Walk-In Closet & 4 Pcs Ensuite!! 3 Good Size Bedrooms!! Whole House Is Freshly Painted* No Side Waslk Driveway To Accommodate 2 Cars On Driveway* Total 3 Cars Parking [1 In Garage & 2 In Driveway] Walking Distance To School, Park and Few Steps To Etobicoke Creek!! Must View House! Shows 10/10* (id:60626)
RE/MAX Realty Services Inc.
180 Leblanc Avenue
Shediac, New Brunswick
This home offers everything you could ever desire-from the beautifully designed interior with possibility of a in law suite, stunning landscape and even an outdoor kitchen that's truly a dream come true. As you step through the front door, you'll immediately sense the luxury that this home exudes. The open floor plan seamlessly connects the formal dining room to the gourmet kitchen, which boasts marble countertops and meticulously planned cabinetry. The living room, perfectly positioned for family gatherings, is the heart of the home. Off the living room, you'll find a charming 4 seasons solarium overlooks a 15x30 heated inground pool-your private oasis. The home features three full bathrooms: one off the master bedroom with a ensuite bath and from the master bedroom there another screen solarium, a main bath, and another on the lower level. The lower level also includes a spacious family room. Additionally, there's a completely separate area that offers the potential for an in-law suite, complete with a walkout at ground level and a separate garage/workshop just steps away. This space is fully finished and includes a living room, full bath, potential kitchen, and a large bedroom. Other notable features include two mini-split heat pumps, two propane fireplaces, elegant crown moldings, and a fully fenced-in extra large lot. (id:60626)
Royal LePage Atlantic
799 Heritage Road
Kingsville, Ontario
Beautiful Solid Brick newer Ranch on 200-250+' deep lot, backs to Nature, Conservation, Wigle Creek & Cedar Island at Lake Erie+directly Across from Farm Field!!! Inviting Open interior, from covered entry, Spacious Foyer, 12' tall center Great rm, gas f/p, open to Granite/Stainless Steel kit & dining rm, to Covered rear Concrete Porch with Rare Double fruit Cellars & Grade Entrance to lower, all overlook a full privacy fence, tranquil nicely kept yd with concrete patio, stylish wood shed+No Rear Neighbours!!! Main flr laundry, 9-12' ceilings, premium h/woods, slate style tile(no carpets), Bold trim/millwork, Granite baths, XL Master suite, whirlpool, cust glass/tile shower, walkin closet, tray ceiling! Tiled stairs to wide open finish lower, premium floors , Super Spacious fam rm, 2nd Gas f/p, 4th 5th brms, 3rd full bath. Interior& Exterior Fruit Cellars, Concrete X-Deep Driveway+Appliances! Truly Unique setting, walk to Cedar Island Boat Marinas, mins to Kingsville shopping (id:60626)
Deerbrook Plus Realty Inc
786 Mary Street N
Oshawa, Ontario
This solid ranch bungalow is extensively remodelled and updated! Spacious, versatile and well-appointed ranch bungalow, ideal for multi-generational living. Located in one of Oshawa's great neighbourhoods, just 5 minutes from Ontario Tech University and Durham College. Start with the oversize lot, 70' by 134' with full fencing in the rear, large backyard terrace, garden shed and exceptional privacy. Attached garage with access from the large mud room and an amazing 9-car driveway. The light-filled main floor features 3 generous bedrooms, oak floors and recently upgraded bathroom with full-size laundry and Jacuzzi tub. A new contemporary kitchen, installed in 2023, boasts quartz counters, luxury vinyl plank flooring, stainless steel fridge, stove & dishwasher; and large double stainless steel sink. The basement is completely finished with separate rear entrance; 3 spacious bedrooms, each with a new oversize window which meets safe egress specifications; fully-equipped kitchen with fridge, stove & dishwasher; pantry room; new/upgraded 3-piece bathroom; rec room; full laundry; and finished storage room. Comfortable living is enhanced by acoustic insulation between levels as well as in the basement bedroom walls. Fire-rated drywall in the basement ceiling. Central vacuum on both levels. Lifetime roof shingles & steel vents installed in 2017. In addition, an EnerGuide energy assessment has assigned an energy rating of 76, which places this home in the top 5% in Canada for energy efficiency. **EXTRAS** 200 amp panel (2010); low-E vinyl windows; high-efficiency tankless water heater; high-efficiency/low-flow toilets; upgraded front porch; high-efficiency Goodman furnace (2011); hard-wired & wireless smoke & CO detectors, interconnected. (id:60626)
RE/MAX Rouge River Realty Ltd.
35 Sandcastle
Amherstburg, Ontario
Welcome to the Sandbar Model, a stunning 1706 sq ft ranch-style townhome on exclusive Bois Bland Island. This newly built home is ready to be finished with your choice of luxury finishes, making it uniquely yours. Designed for comfort & style, it features an open concept layout, a spacious kitchen with a walk-in pantry, and large windows that flood the space with natural light. This 2 bedroom, 2 bathroom home offers spa-like luxury, while the full basement is ready for your personal touch. Immerse yourself in nature with stunning sunsets and water views from the front, while the expansive rear covered patio offers a serene retreat overlooking lush greenspace. access to walking trails, beaches and a marina, all on this private island retreat. Just a 4-minute ferry ride from historic Amherstburg, ON. Visit boisblanccanada.com for more details! ANNUAL FERRY FEES $5500. ANNUAL BBHOA FEES $275 (id:60626)
RE/MAX Preferred Realty Ltd. - 586
8779 Chickory Trail
Niagara Falls, Ontario
Welcome to 8779 Chickory Trail! A spacious and beautifully upgraded detached home offering over 3,200 sq. ft. of living space, featuring 4 bedrooms and 4 bathrooms, including two primary suites with private ensuites, one of which includes a versatile retreat/sitting room perfect for a home office, nursery, or reading nook. The main floor boasts 9-foot ceilings and rich hardwood flooring, while the modern kitchen is equipped with stainless steel appliances and opens to a generous great room, complemented by a large adjacent planning centre ideal for studying, organizing daily routines, or as a hobby zone. A convenient laundry room adds everyday ease on the upper floor and a spacious unfinished basement offers endless potential for future customization. A double garage with no sidewalk allows for extra driveway parking and the private backyard backs onto a tranquil ravine for added peace and privacy. Ideally located just minutes from the QEW, shopping, schools, hospitals, community centres, and only a 10-minute drive to Niagara Falls, this home blends comfort, space, and convenience in one exceptional package. (id:60626)
Right At Home Realty
8779 Chickory Trail
Niagara Falls, Ontario
Welcome to 8779 Chickory Trail! A spacious and beautifully upgraded detached home offering over 3,200 sq. ft. of living space, featuring 4 bedrooms and 4 bathrooms, including two primary suites with private ensuites, one of which includes a versatile retreat/sitting room perfect for a home office, nursery, or reading nook. The main floor boasts 9-foot ceilings and rich hardwood flooring, while the modern kitchen is equipped with stainless steel appliances and opens to a generous great room, complemented by a large adjacent planning centre ideal for studying, organizing daily routines, or as a hobby zone. A convenient laundry room adds everyday ease on the upper floor and a spacious unfinished basement offers endless potential for future customization. A double garage with no sidewalk allows for extra driveway parking and the private backyard backs onto a tranquil ravine for added peace and privacy. Ideally located just minutes from the QEW, shopping, schools, hospitals, community centres, and only a 10-minute drive to Niagara Falls, this home blends comfort, space, and convenience in one exceptional package. (id:60626)
Right At Home Realty
407 1471 Hunter Street
North Vancouver, British Columbia
Welcome to this exceptional concrete corner unit offering panoramic views of Seylynn Park and the majestic North Shore Mountains. Thoughtfully designed for both comfort and style, this bright and spacious 2-bedroom + den, 2-bathroom home features a modern open-concept layout with premium finishes throughout. A well designed kitchen is equipped with stainless steel appliances, gas cooking, elegant quartz countertops, and custom well-designed cabinetry, perfect for everyday living and entertaining. Floor-to-ceiling windows flood the space with natural light while showcasing the stunning natural surroundings. Conveniently located next to Lynn Creek Recreation Centre, nearby shopping and dining, and easy access to transit and Highway 1. (id:60626)
Oakwyn Realty Ltd.
1319 Inuit Trail
Mississauga, Ontario
Great location. Easy access to public transportation and Hwy 401 and 407. Gorgeous semi-detached home in The Estate of Meadowvale Village! 3 bedrooms and 4 bathrooms. Oak hardwood floors. Living, Dining with potlights. Upgraded kitchen with granite countertop, mosaic backsplash, stainless steel appliances. Breakfast area with walkout to deck and green backyard. All newer washroom vanities. Quartz counters. Master bedroom with walk-in closet and ensuite. Stamped walkway on the side of the property. Finished basement for family/gym, or entertainment room. (id:60626)
Spencer Group Inc.
124 Lebrun Street
Ottawa, Ontario
Great Investment opportunity! Welcome to this well-maintained 4-plex situated on a quiet street just minutes from the heart of Beechwood Village. With quick connectivity to Highway 417, downtown Ottawa, and the ByWard Market, this property combines urban convenience with strong investment potential. Easy access to local cafés, shops, restaurants, and scenic NCC bike paths along the Rideau River. This property combines urban convenience with strong investment potential. The building features three 1-bedroom units and one spacious 2-bedroom unit, each thoughtfully laid out with comfortable living areas. Tenants enjoy access to onsite laundry, parking for every unit, and a detached garage that brings in additional rental income. Whether you're an investor looking to expand your portfolio or seeking a turnkey multi-unit property, this 4-plex offers solid rental income in a well-connected and desirable location. (id:60626)
Exp Realty
803 Queenston Boulevard
Woodstock, Ontario
Beautiful Upgraded Home with 4 Bedrooms, 5 Washrooms, Features Upgraded Kitchen with Stainless Steel Appliances and Breakfast Area, Hardwood Throughout, Oak Stairs, Zebra Blinds, Media Room or Bonus Room on Second Floor with 4 Good Sized Bedrooms Attached to Own Washrooms. Very spacious unfinished basement with separate entrance. Thousands Spent on Upgrades like Upgraded Hardwood, Quartz Kitchen Countertops and Many More. Close to Parks, School, Transit, Conservation Area , Place of Worship, Highway 401 , Plaza, Toyota Woodstock plant. (id:60626)
RE/MAX Gold Realty Inc.



