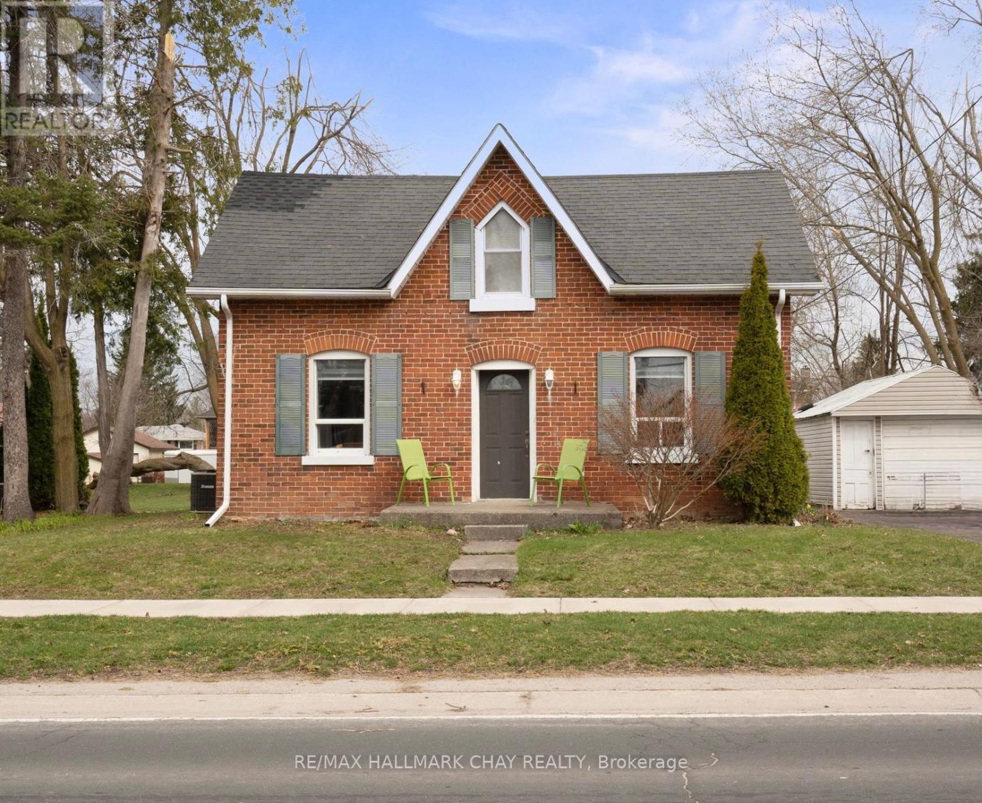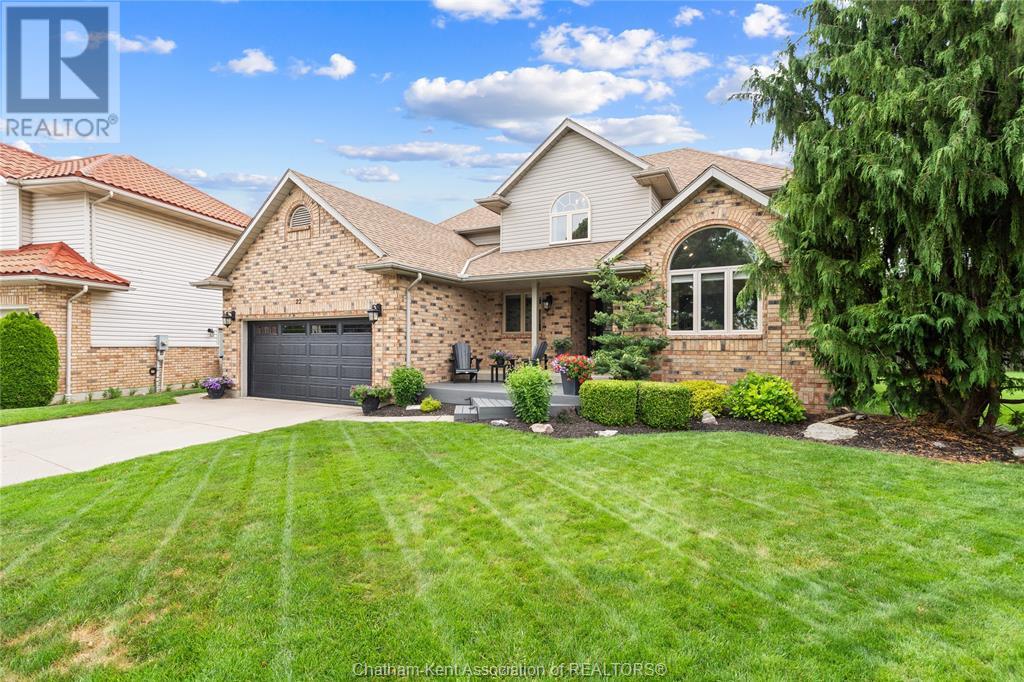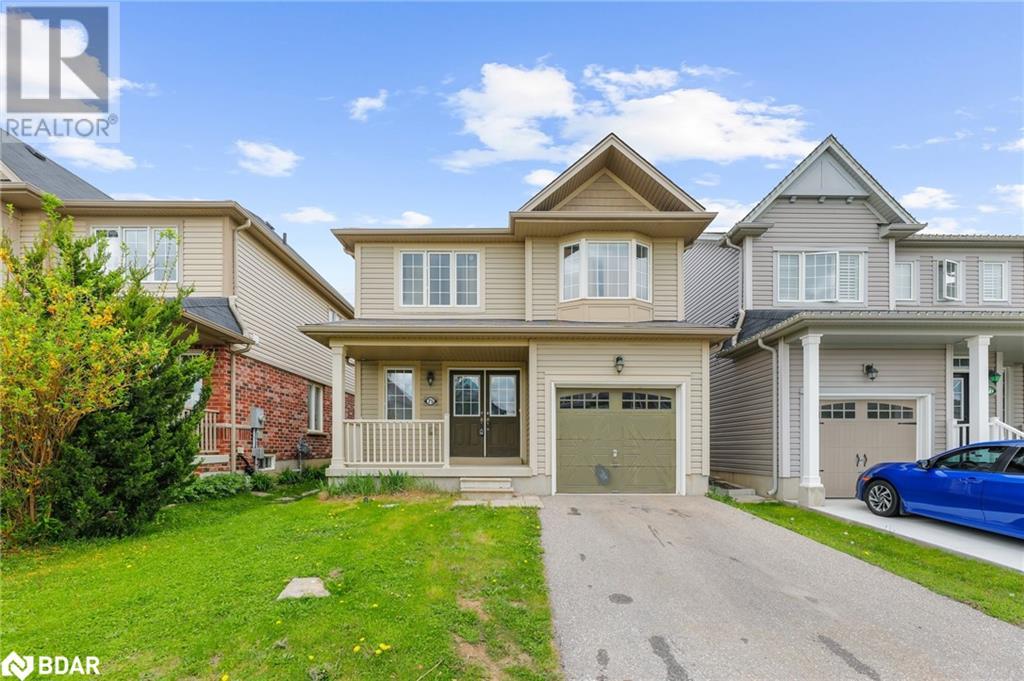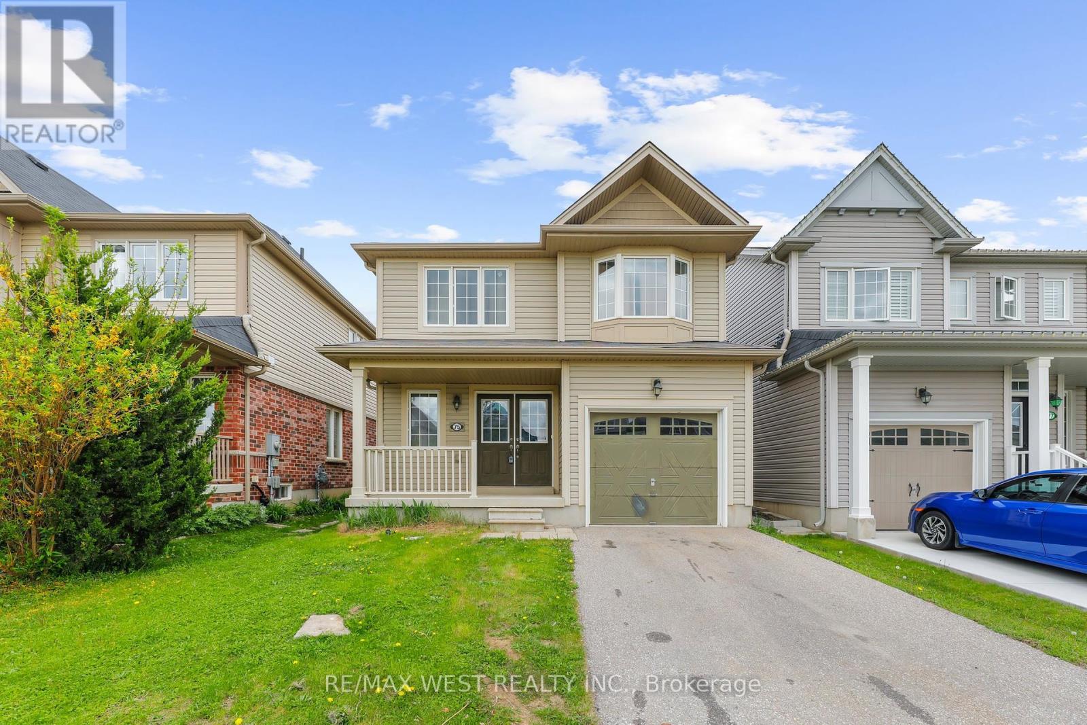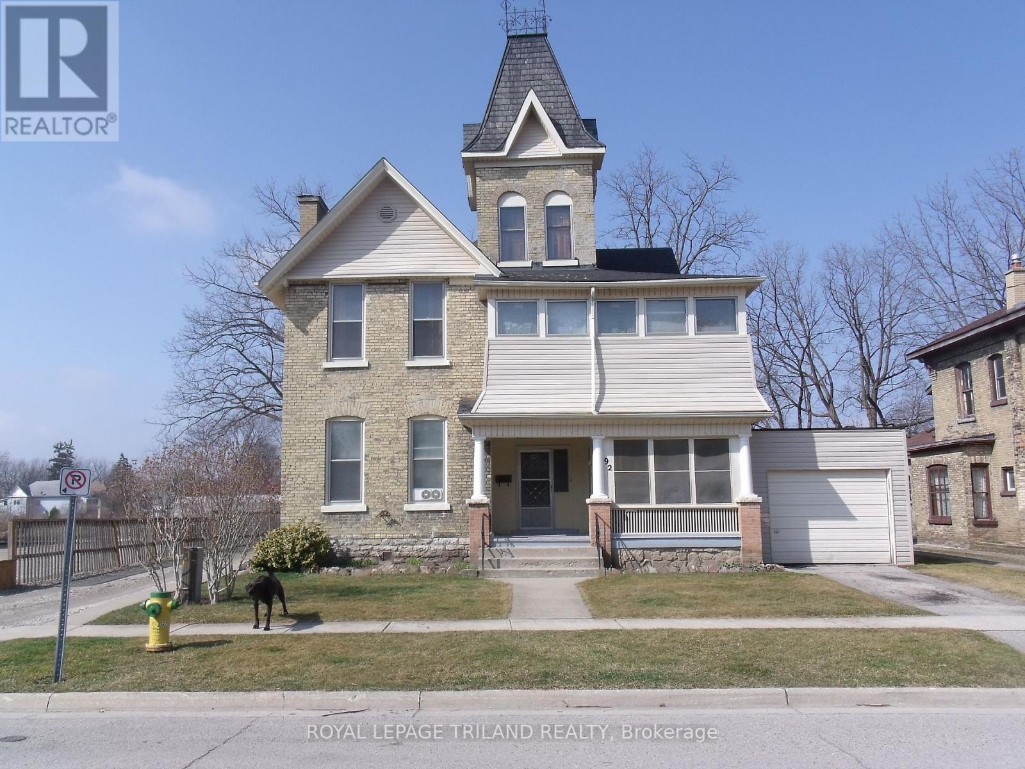125 Ural Circle
Brampton, Ontario
Location, Location ,Location Must See this 2 story free hold Row Town house at great location of Brampton .Freshly painted and fully renovated washrooms , 3 bed room with 2 bed room finished basement. It has three washrooms .Great opportunity for first time buyer. Also great investment property. Close to all school ,bus stop, shopping plaza and Hospital. Great front yard. Main Floor have living room/dinning area. Enjoy the breakfast area in Kitchen. No carpet house. (id:60626)
RE/MAX President Realty
370 Heath Rd Nw
Edmonton, Alberta
Experience the perfect blend of luxury and family-friendly living in this fully-reno 5-bed/4wash home,offering over 2,800 sq ft of beautifully finished space. Situated directly across from a tranquil pond in one of Edmonton's finest communities, this home delivers stunning views and everyday serenity. Step inside to find thoughtful, high-end upgrades throughout — from the cozy gas fireplace and upgraded cashmere carpet to the brand-new deck and fully landscaped yard. The gourmet kitchen is a chef’s dream with all new S.S appliances (with warranty), modern finishes, and plenty of space to gather and cook. Upstairs, discover 3 spacious bedrooms, including a luxurious primary suite featuring a spa-like ensuite with a soaker tub, tiled stand-up shower, and designer fixtures. Contemporary glass railings and zebra window shades add a modern, elegant touch.The fully finished basement includes 2 additional bedrooms, rec room, and a full bathroom.Enjoy peace of mind with a brand-new hot water tank, and washer/dry. (id:60626)
RE/MAX Excellence
2088 Victoria Street
Innisfil, Ontario
Welcome to this delightful 2-bedroom century home nestled in the heart of Stroud. As you step inside, youre greeted by a spacious mudroom that doubles as a functional home office, catering to modern lifestyle needs. The kitchen boasts a new countertop and a central island, providing ample storage and prep space, and seamlessly connects to a convenient main-floor laundry and pantry area. Adjacent to the kitchen, the generous living and dining rooms offer comfortable spaces for relaxation and entertaining. A full 4-piece bathroom completes the main level. Upstairs, youll find two well-sized bedrooms and an additional bathroom, ensuring comfort for all. Situated on a large lot, the property features a detached garage/workshop and a spacious deck, perfect for summer gatherings. Located just minutes from Barrie, the South Barrie GO Station, and major highways, this home offers the tranquility of small-town living with the convenience of nearby city amenities. With a new septic system installed in 2024 and a welcoming community atmosphere, this property is an ideal starter home waiting for its next chapter. (id:60626)
RE/MAX Hallmark Chay Realty
220 Nelson Street
Brantford, Ontario
Introducing 220 Nelson Street—a distinguished multi-unit property situated in one of Brantford's most sought-after residential and rental neighborhoods. Priced at $749,900, this property boasts a solid 5.9% capitalization rate, making it an ideal acquisition for investors or end-users aiming to offset mortgage expenses while building substantial real estate equity. Zillow This architecturally unique building comprises three distinct units, each thoughtfully renovated to blend historical charm with modern amenities: Unit 1: Features soaring 10-foot ceilings, expansive windows that flood the space with natural light, a fully redesigned kitchen equipped with stainless steel appliances (including a dishwasher), and a contemporary 4-piece bathroom adorned with stylish accent tiles. This unit also offers a private, fenced backyard—perfect for outdoor relaxation. Unit 2: Boasts a unique wrap-around layout that provides excellent separation between the living and sleeping areas. The unit is enhanced by large windows and preserved late 1800s architectural details, offering residents a premium living experience. Unit 3 (Loft): A modern and trendy loft space that showcases the character of turn-of-the-century architecture. This unit includes an upgraded kitchen, contemporary bathroom, and new flooring, creating a captivating and comfortable living environment. Additional property highlights include a shared laundry room, ample basement storage, multiple parking spaces, and a detached two-car garage. Located just moments from major amenities and public transit, this property ensures convenience for tenants and owners alike. With a total of 4 bedrooms, 3 bathrooms, and 2,267 square feet of living space, 220 Nelson Street stands out as a premier investment opportunity in Brantford's vibrant East Ward neighborhood (id:60626)
Century 21 Heritage House Ltd
220 Nelson Street
Brantford, Ontario
Introducing 220 Nelson Street—a distinguished multi-unit property situated in one of Brantford's most sought-after residential and rental neighborhoods. Priced at $749,900, this property boasts a solid 5.9% capitalization rate, making it an ideal acquisition for investors or end-users aiming to offset mortgage expenses while building substantial real estate equity. Zillow This architecturally unique building comprises three distinct units, each thoughtfully renovated to blend historical charm with modern amenities: Unit 1: Features soaring 10-foot ceilings, expansive windows that flood the space with natural light, a fully redesigned kitchen equipped with stainless steel appliances (including a dishwasher), and a contemporary 4-piece bathroom adorned with stylish accent tiles. This unit also offers a private, fenced backyard—perfect for outdoor relaxation. Unit 2: Boasts a unique wrap-around layout that provides excellent separation between the living and sleeping areas. The unit is enhanced by large windows and preserved late 1800s architectural details, offering residents a premium living experience. Unit 3 (Loft): A modern and trendy loft space that showcases the character of turn-of-the-century architecture. This unit includes an upgraded kitchen, contemporary bathroom, and new flooring, creating a captivating and comfortable living environment. Additional property highlights include a shared laundry room, ample basement storage, multiple parking spaces, and a detached two-car garage. Located just moments from major amenities and public transit, this property ensures convenience for tenants and owners alike. With a total of 4 bedrooms, 3 bathrooms, and 2,267 square feet of living space, 220 Nelson Street stands out as a premier investment opportunity in Brantford's vibrant East Ward neighborhood (id:60626)
Century 21 Heritage House Ltd
22 Mountain Maple Court
Chatham, Ontario
Welcome to your dream home—perfectly tucked away on a quiet, family-friendly cul-de-sac in one of the area's most sought-after neighbourhoods. This beautifully maintained 2-storey home offers the ideal blend of space, function, and timeless style. With 4 generous bedrooms—including a spacious primary suite with walk-in closet and private ensuite—there’s room for everyone to live comfortably. The main floor welcomes you with a bright and elegant foyer, a sun-filled front living room, a formal dining room, and a large eat-in kitchen featuring quartz countertops and patio doors that open to a stunning backyard complete with hot tub—your private retreat! The inviting family room, open to the kitchen, features a striking stone natural gas fireplace—perfect for cozy evenings. You’ll also find a dedicated front office, stylish 2-piece bath, and convenient main floor laundry. The finished lower level is ready for fun and function, with a massive rec room, 3-piece bath, workshop, utility room, and bonus storage room with direct garage access. A double car garage and beautifully landscaped, oversized lot add to the curb appeal and everyday convenience. Every detail has been thoughtfully designed for families who want it all—space, quality, and a location you’ll love to call home. (id:60626)
Keller Williams Lifestyles Realty
109 Brown Street
Barrie, Ontario
RAISED BUNGALOW WITH SERIOUS CURB APPEAL, COZY INTERIOR VIBES & A BACKYARD BUILT FOR FUN! This raised bungalow makes an entrance with all the right details - a brick exterior, double garage, curved interlock walkway, and a bold black front door with sidelights and a transom that actually makes a statement. Set in Barries sought-after Ardagh neighbourhood, you're just minutes from parks, schools, trails, shopping, dining, and Highway 400. The main living and dining area is enhanced with updated vinyl floors, a flickering electric fireplace, and large front windows that keep the space bright. The formal dining space adds a large window that looks straight out to the treed backyard, so even dinner comes with a view. In the kitchen, stainless steel appliances, loads of cabinets, and a cheerful breakfast area lead straight to the elevated deck. The backyard feels like your own private park, fully fenced and framed by mature trees, with an above-ground, heated chlorine pool, stone patio, and a shed to keep things tidy. The primary bedroom features a walk-in closet and has the potential to add an ensuite. Downstairs brings in-law potential with a finished rec room, full bathroom, large above-grade windows, and tons of unfinished space waiting to be finished to suit your needs. The shingles and air conditioning have been updated, and the windows have also been improved over time. This #HomeToStay delivers curb appeal, character, and a backyard built for real-life fun! (id:60626)
RE/MAX Hallmark Peggy Hill Group Realty
109 Brown Street
Barrie, Ontario
RAISED BUNGALOW WITH SERIOUS CURB APPEAL, COZY INTERIOR VIBES & A BACKYARD BUILT FOR FUN! This raised bungalow makes an entrance with all the right details - a brick exterior, double garage, curved interlock walkway, and a bold black front door with sidelights and a transom that actually makes a statement. Set in Barrie’s sought-after Ardagh neighbourhood, you're just minutes from parks, schools, trails, shopping, dining, and Highway 400. The main living and dining area is enhanced with updated vinyl floors, a flickering electric fireplace, and large front windows that keep the space bright. The formal dining space adds a large window that looks straight out to the treed backyard, so even dinner comes with a view. In the kitchen, stainless steel appliances, loads of cabinets, and a cheerful breakfast area lead straight to the elevated deck. The backyard feels like your own private park, fully fenced and framed by mature trees, with an above-ground, heated chlorine pool, stone patio, and a shed to keep things tidy. The primary bedroom features a walk-in closet and has the potential to add an ensuite. Downstairs brings in-law potential with a finished rec room, full bathroom, large above-grade windows, and tons of unfinished space waiting to be finished to suit your needs. The shingles and air conditioning have been updated, and the windows have also been improved over time. This #HomeToStay delivers curb appeal, character, and a backyard built for real-life fun! (id:60626)
RE/MAX Hallmark Peggy Hill Group Realty Brokerage
37 Hemlock Crescent
Aylmer, Ontario
Move-in Ready! Welcome to this stunning 5-bedroom (4+1), 3.5-bathroom, two-storey home with a 2-car garage, built by Hayhoe Homes in the charming town of Aylmer. The main floor features an open-concept design with a designer kitchen, complete with a large island, pantry, and quartz countertops, flowing into the spacious dining area and great room. Upstairs, the primary suite offers a walk-in closet and an ensuite with double sinks and a walk-in shower, along with three additional bedrooms, a full bathroom, and convenient bedroom-level laundry. The finished basement includes a large family room, a 5th bedroom, and a bathroom. Outside, the rear deck with a BBQ gas line is perfect for entertaining and enjoying the outdoors. Additional highlights include 9' ceilings on the main floor, luxury vinyl plank flooring (as per plan), Tarion New Home Warranty, plus many more upgraded features throughout. Taxes to be assessed. (id:62611)
Elgin Realty Limited
75 Warner Lane
Brantford, Ontario
Welcome to this charming 3-bedroom, 2.5-bathroom detached home, nestled in a welcoming, family-friendly neighbourhood. The open-concept main floor offers a seamless flow between the living room, dining area, and an updated kitchen featuring modern appliances perfect for both everyday living and entertaining. Step through patio doors into a spacious, fully-fenced backyard, ideal for outdoor relaxation or family gatherings. Upstairs, the primary suite offers a private retreat with a 4-piece ensuite, while a second 4-piece bathroom serves the other bedrooms and guests. For added convenience, the laundry is thoughtfully located on the second floor. The unfinished basement provides a blank canvas for you to customize as needed whether you envision extra living space, a home gym, or a playroom. Direct access from the single attached garage adds a layer of comfort and security. Ideally located close to parks, trails, and top-rated schools, this home offers the perfect blend of comfort, community, and convenience. Don't miss your chance to make this your new home schedule a showing today! *Some Photos Virtually Staged* (id:60626)
RE/MAX West Realty Inc.
75 Warner Lane
Brantford, Ontario
Welcome to this charming 3-bedroom, 2.5-bathroom detached home, nestled in a welcoming, family-friendly neighbourhood. The open-concept main floor offers a seamless flow between the living room, dining area, and an updated kitchen featuring modern appliances perfect for both everyday living and entertaining. Step through patio doors into a spacious, fully-fenced backyard, ideal for outdoor relaxation or family gatherings. Upstairs, the primary suite offers a private retreat with a 4-piece ensuite, while a second 4-piece bathroom serves the other bedrooms and guests. For added convenience, the laundry is thoughtfully located on the second floor. The unfinished basement provides a blank canvas for you to customize as needed whether you envision extra living space, a home gym, or a playroom. Direct access from the single attached garage adds a layer of comfort and security. Ideally located close to parks, trails, and top-rated schools, this home offers the perfect blend of comfort, community, and convenience. Dont miss your chance to make this your new home schedule a showing today! (id:60626)
RE/MAX West Realty Inc.
92 Moore Street N
St. Thomas, Ontario
Welcome to 92 Moore Street, St. Thomas, located at the end of Moore Street, beside the former site of the historic Alma College. Built in 1890, this home was once the residence for various College personnel throughout the years. The exterior of this grand 4-unit residence features some beautiful architectural details, most notable being the imposing turret with original slate roof on the front elevation. At the rear of the property is a detached former Carriage house currently being used as a two-car garage/workshop. Also in the rear is a fenced garden area with firepit. Inside, mechanicals have been well maintained, and all in good working order. Owners will be vacating their unit, and the other three units are being rented by long-term tenants, who wish to stay, if possible. All units require some restoration to bring this grand dame back to it's former glory. Once attended to, this home of distinction could be the perfect opportunity for the Buyer searching for a period home that will generate income. (id:60626)
Royal LePage Triland Realty



