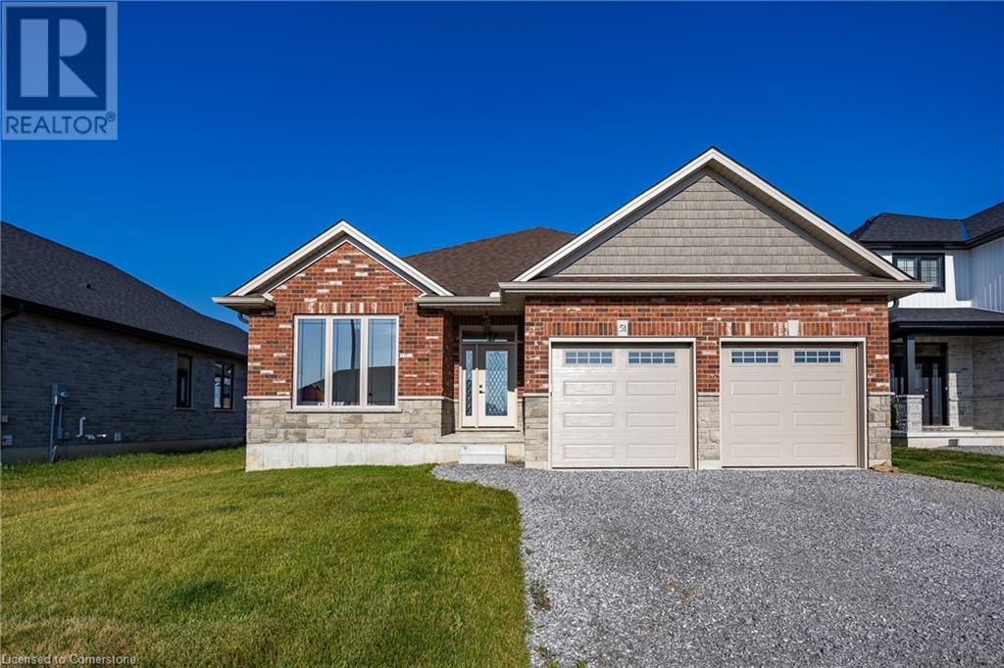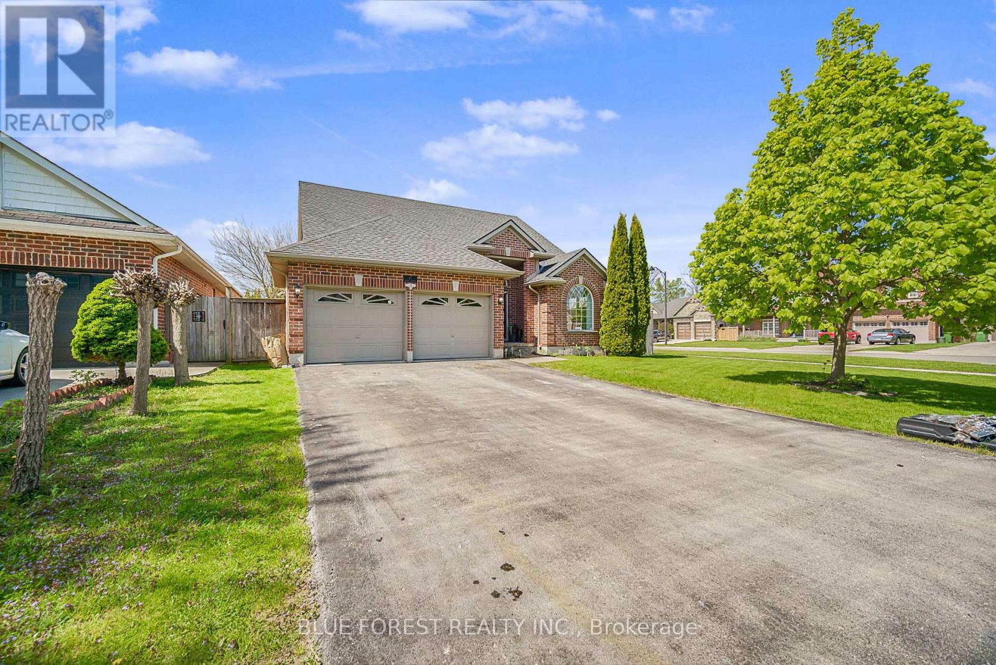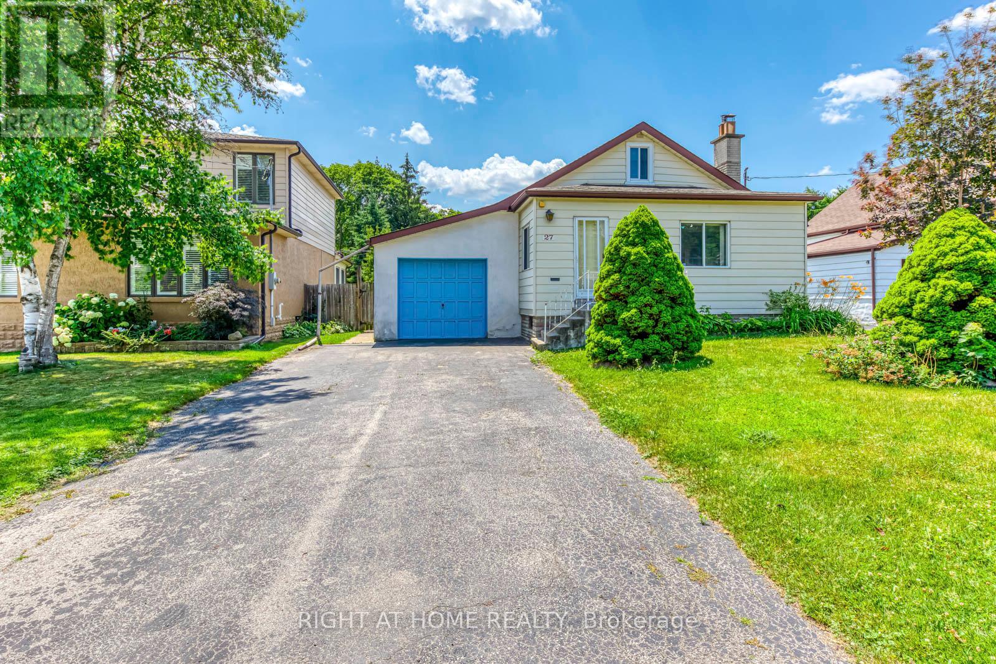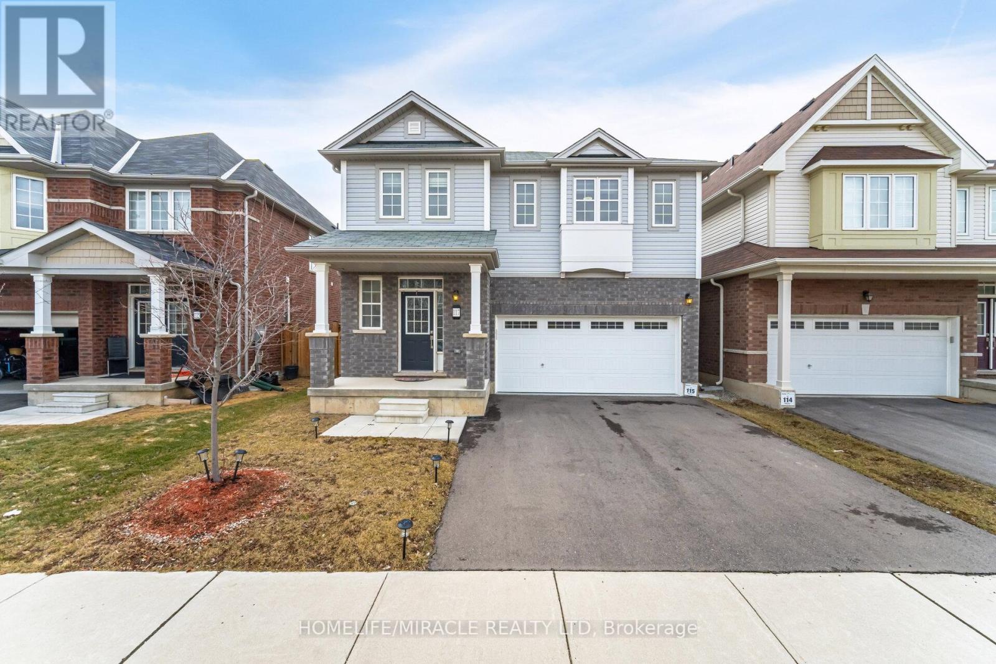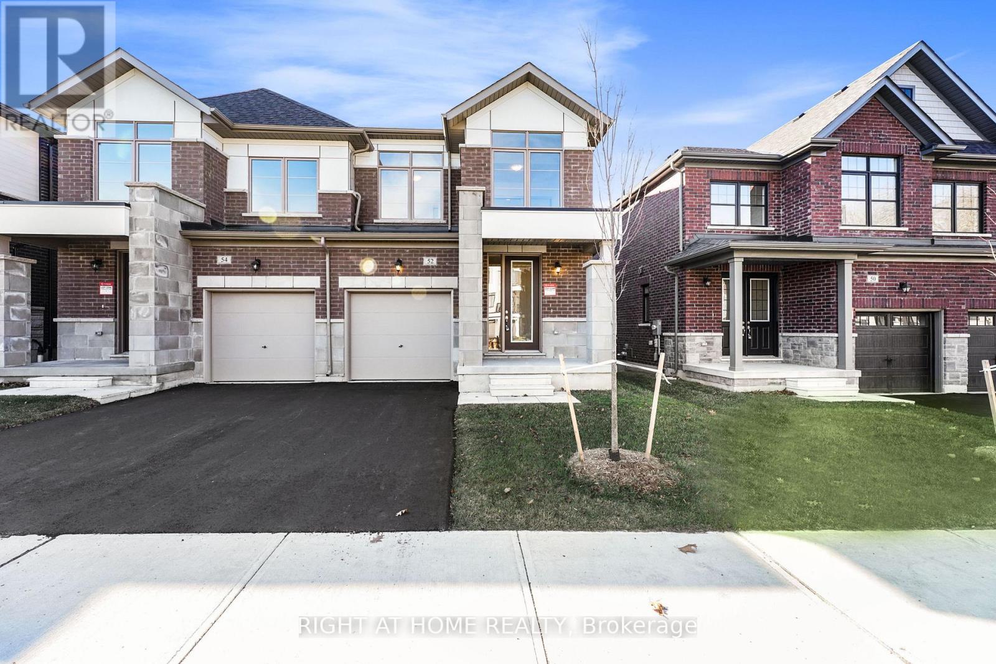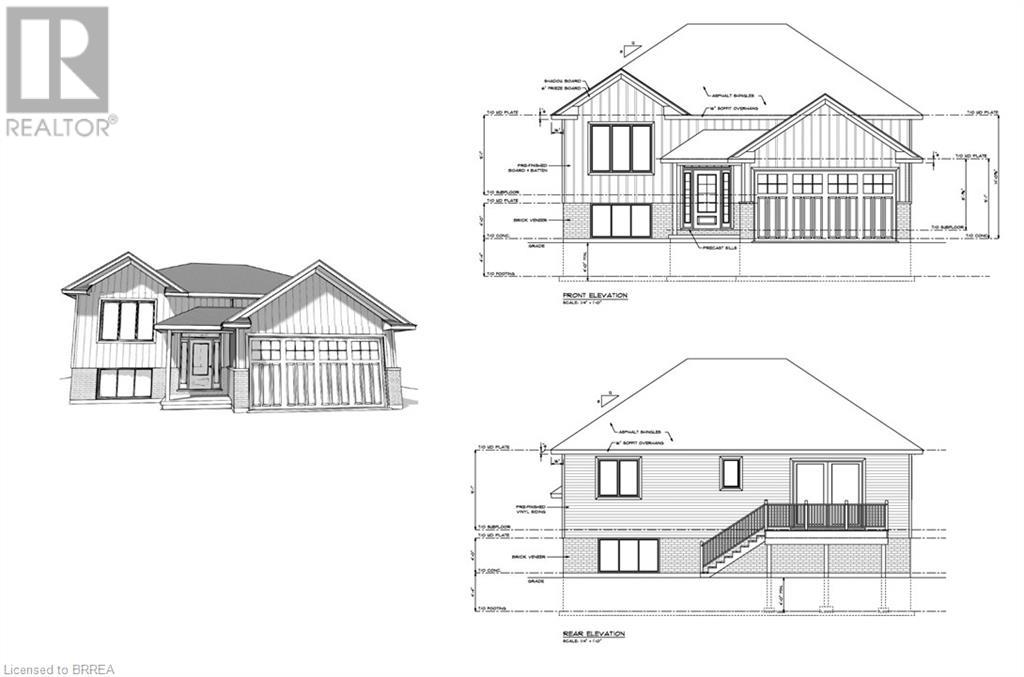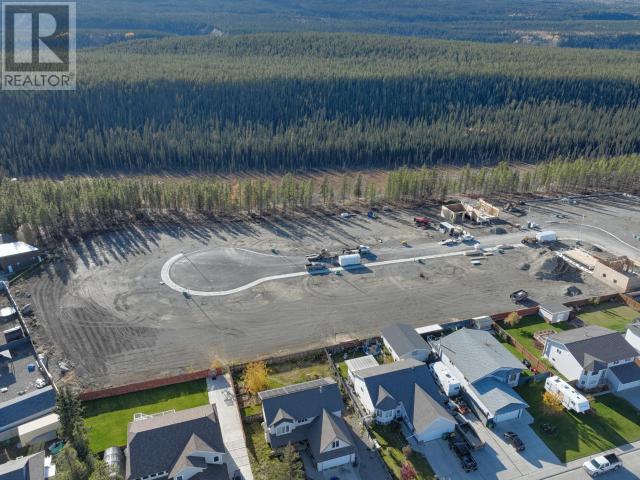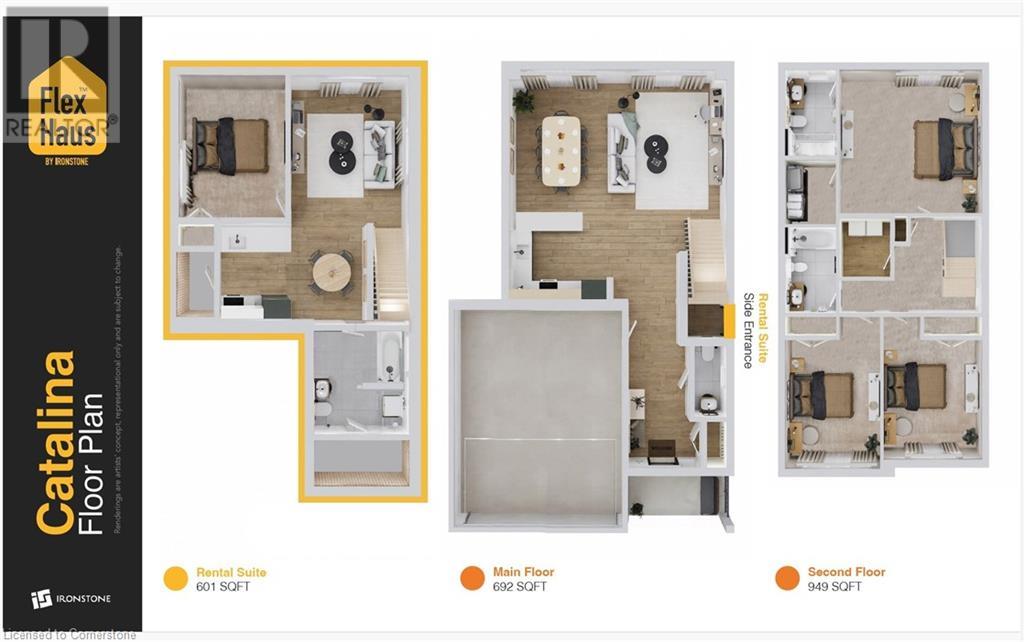51 Mcintosh Drive
Delhi, Ontario
Welcome to 51 McIntosh Drive! This all-brick and stone exterior bungalow includes 1807 sq ft of interior main floor living space. Entertain in style or simply unwind on the covered composite deck that spans the entire back of the house, accessible through patio doors from both the Livingroom and primary bedroom. This 2-bedroom, 2-bathroom home boasts an open concept kitchen, dining, and living area, seamlessly blending functionality with style. The kitchen is a chef's dream, featuring quartz counters, island, and backsplash, elevating every culinary experience. Retreat to the primary bedroom oasis, complete with a huge walk-in closet and ensuite offering a tiled shower and separate tub, perfect for unwinding after a long day. Convenience meets luxury with a 2-car attached garage equipped with automatic doors and hot/cold water taps. This show stopping home also offers two driveway spaces, ensuring ample parking for guests. Situated in the picturesque Town of Delhi, Norfolk County, this residence is the epitome of modern living. Don't miss your chance to experience the height of comfort and sophistication—schedule your viewing today and make your dream home a reality! (id:60626)
RE/MAX Erie Shores Realty Inc. Brokerage
57 Augusta Crescent
St. Thomas, Ontario
Discover the Shaw Valley Country Club neighborhood, a true gem! This stunning brick bungalow boasts over 2700 sq ft of finished living space along with 5 spacious bedrooms, 4 bathrooms, and a finished basement featuring its own kitchen, making it ideal for large families. The home showcases an open concept design with soaring cathedral ceilings on the main floor and is entirely carpet-free on both levels. As you enter through the front door, you are greeted by a clear view of the fully fenced backyard. The front bedroom offers easy access to the bathroom, with an additional room in between that can serve as either a bedroom or an office. The primary bedroom is a retreat, complete with a walk-in closet and a luxurious 5-piece ensuite featuring a corner tub. The expansive living room is perfect for entertaining, while the kitchen includes a breakfast bar for four, quartz countertops, neutral tones, and plenty of storage with all necessary appliances. The laundry room conveniently connects to the double-car garage, which includes cabinet space. Step outside to your beautifully manicured backyard, complete with a large deck, hot tub, and storage shed. The finished basement adds even more value, featuring two additional bedrooms, one with its own 3-piece ensuite and the other with a cheater-ensuite. This level also includes a new kitchen and appliances, plus a spacious living area ideal for gatherings. A storage room is ready for another laundry setup, with additional storage available under the stairs. This home truly has it all! Fantastic location, peaceful neighborhood with quick access to all amenities, including Port Stanley Beach. What more could you desire? don't miss your chance to see it! Schedule your viewing today! (id:60626)
Blue Forest Realty Inc.
508 Fourth Avenue N
Cochrane, Alberta
This 2-storey Gem Offers a Bright and Welcoming Main Floor Featuring a Functional Kitchen with a Dinette and Formal Dining Room, a Cozy Living Room Overlooking the Beautiful Backyard, a Sunroom, a Front Living Room, and a Main-floor Bedroom — Perfect for Guests or Home Office. Step Outside to Your Huge Backyard and Oversized Deck, Where the Views from the Firepit will Absolutely Blow You Away! Upstairs, You'll find Three Spacious Bedrooms, Including a Private Primary Suite. The Fully Developed Basement Adds Even More Living Space with a Large Family Room, an Additional Bathroom, and Incredible Custom Pantry Storage — Perfect for Keeping Everything Organized. This Home is Packed with Potential and is Ideally Located Close to Schools, Parks, and all the Amenities Cochrane has to Offer. Don't Miss Your Chance to Make These Stunning Views Your Own! (id:60626)
Cir Realty
30 Gleneagles View
Cochrane, Alberta
Welcome to Gleneagles, Cochrane’s prestigious golf course community. Enjoy uninterrupted views, serene privacy, and unforgettable sunsets over the Rocky Mountains from your new home. Located minutes from highway 1a, offering easy and stress-free commuting to the city of Calgary or into Cochrane’s town centre. This timeless two-storey home delivers a rare blend of elevated style, lasting quality, and everyday comfort, perfectly situated alongside the 10th fairway of The Links of GlenEagles. Built with both beauty and durability in mind, the home features a stucco exterior and tile roof, enhancing curb appeal while providing resistance to severe weather. The home has been meticulously maintained by the original owner. A bright, open-concept main floor boasts soaring ceilings, beautiful archways, expansive windows, and stunning woodwork. The kitchen is functional and well-appointed with stainless steel appliances, central island, abundant cabinetry, and a dedicated pantry. The living and dining areas offer a seamless flow, anchored by a cozy gas fireplace that overlooks the private backyard. Upstairs, a spacious bonus room takes full advantage of the home's position, offering sweeping mountain vistas and access to a private balcony, providing an ideal retreat for morning coffee or evening sunsets. The primary suite features a walk-in closet and a spa-inspired ensuite with soaker tub and dual vanities. Two additional bedrooms and a full bath complete the upper level. The fully finished basement expands your living space with a large rec room, two additional bedrooms, and a full bath. Ample storage is available on this level and throughout the entire home. Inside, simple cosmetic updates could quickly transform this space, but aren’t functionally necessary. Outside, the back deck is being removed after many years of enjoyment, leaving a blank canvas for new owners! Book your showing today, and don’t forget to stop by The Links of Gleneagles and take in the view! (id:60626)
Exp Realty
27 Barker Avenue
Toronto, Ontario
Detached Home full of Potential! Discover this 1.5-storey detached home nestled on a generous 50 x 105 ft double lot. The property is in need of considerable renovation, but its solid structure and desirable location make it a promising investment opportunity. This hidden gem features a bright, spacious front sunroom/foyer. Inside, you'll find 4 bedrooms spread across the main & second floors, offering flexible space for family, guests, or a home office. The large eat-in kitchen is ideal for everyday living, while the combined living/dining area is great for entertaining. The basement boasts a spacious in-law suite or rental opportunity with a separate bedroom, ample storage, and a dedicated workshop area perfect for hobbyists. Gardeners will love the outdoor garden area, while the multiple outdoor storage options provide excellent functionality. While this home does need some TLC, it offers incredible potential for renovators, first-time buyers, or investors looking to add value. Prime Location: Steps to Angas Farm and Franklin Carmichael Art Centre, Surrounded by great restaurants, ethnic grocery stores, and lush green spaces. Easy access to Hwy 401 and minutes to Costco. Property is being sold in "AS IS" condition. Come see the possibilities - this could be the opportunity you've been waiting for! (id:60626)
Right At Home Realty
117 Longboat Run W
Brantford, Ontario
Presenting the 2021 Empire-built Flamingo model a beautifully designed 4-bedroom, 2.5-bathroom home offering spacious living and timeless finishes in a family-friendly neighborhood. Main Floor Features: 9 ft ceilings create a bright and open atmosphere Hardwood flooring in the dining and living areas Open-concept kitchen with seamless flow to the deck ideal for entertaining Upper Floor Highlights: Spacious primary bedroom with a 3-piece ensuite and walk-in closet All bedrooms are generously sized for maximum comfort Thoughtfully designed floor plan with a focus on functionality and flow Nestled in a well-established, family-friendly neighborhood Easy access to schools, parks, shopping, and essential amenities Fully fenced backyard offering privacy and a safe play area Move-in ready with pride of ownership throughout (id:60626)
Homelife/miracle Realty Ltd
52 Bearberry Road
Springwater, Ontario
Discover 52 Bearberry Rd, a breathtaking 1,982 sq ft Geranium-built semi-detached home, boasting 3 bedrooms, 2.5 baths, and a versatile second-floor den perfect for a media space. This open- concept haven shines with premium upgrades: a walkout basement, enlarged basement windows, 3- pc basement rough-in, taller main floor doors, luxurious kitchen countertops, upgraded floor tiles, and electrical upgrades. Nestled in a vibrant community, close to top-rated schools, serene parks, scenic trails, and essential amenities, offering an exquisite blend of modern elegance and family-friendly living. (id:60626)
Right At Home Realty
254 Charles Street
Waterford, Ontario
Local and trusted custom builder Samarlin Homes is proud to build their incredibly popular detached raised bungalow with the quality and care you deserve.The main floor boasts 2 bedrooms and 2 bathrooms and main floor laundry with an open concept floor plan great for families or entertaining alike. Complete with 9' ceilings, electric fireplace, laminate floors, a large kitchen with lots of storage and quartz countertops and an ensuite in the primary bedroom. The backyard will have a 10x12 wood deck off the kitchen. Located in the serene Cedar Park development in Waterford you are just steps away from trails leading to the Waterford ponds, a quick drive to grocery stores and local restaurants, easy access to HWY 24 and a quick drive to Simcoe and Port Dover. *Finished basement is optional at an additional cost - Inquire for more info*. (id:60626)
Royal LePage Action Realty
6 - 3600 Colonial Drive
Mississauga, Ontario
This stunning 3-bedroom, 4-bathroom end-unit townhouse offers over 1,500 sqft of beautifully maintained living space and sits on a generously sized lot, offering the feel of a semi-detached home. Tucked away in a family-friendly community, this home features a rare 2-car garage, a finished basement, and ample outdoor space perfect for entertaining or simply enjoying the peace and privacy of this quiet enclave. Step inside to find a bright and spacious layout with large windows that flood the home with natural light. The main floor boasts a welcoming living and dining area, a well-appointed kitchen, and a walkout to the private yard. Upstairs, you'll find three spacious bedrooms including a primary retreat with a private ensuite and ample closet space.The fully finished basement includes a recreation area, additional bathroom, and plenty of storage ideal for a home office, guest suite, or media room. Located in the heart of Erin Mills, this home is close to top-rated schools, shopping, parks, transit, and major highways. (id:60626)
RE/MAX Premier Inc.
38 Beryl Place
Whitehorse, Yukon
New lots in Copper Ridge with choice of SPK Homes floorplan: Bungalow, 2 Storey, or Up/Down Duplex! Lot is 8686sqft. Bungalow:1 level, 1560sqft. 3 bed/2 full bath. Primary bed has walk-in closet and 5pc ensuite. 2 additional bedrooms, 4pc common bath, and laundry room for $723640. 2 Storey:2016sqft, 2 levels with 2 living areas. The 3 bedrooms, 4pc common bath and laundry are upstairs. Primary features a walk-in closet and ensuite and ½ bath on the main level price $773640. Up/down duplex with two options: Unit A: 2 bed/2 bath, 1176sqft. Unit B: 2 bed/2 bath, 834sqft price as marketed OR Unit A: 1 bed/1 bath, 1284sqft Unit B: 1 bed/1 bath, 540sqft $793640. Separate laundry, decks, and HRV for each. All:Open concept living and dining, and kitchen w/island, pantry, and 3 year warranty appliances. Soft close cabinets, LVP floor, 9' ceilings, and metal roof. Large entry for crawl, 8ft deck spans the length of home. Attached/Detached garage add-on available. Inquire for pricing. (id:60626)
RE/MAX Action Realty
2258 Southport Crescent
London, Ontario
ELIGIBLE BUYERS MAY QUALIFY FOR AN INTEREST- FREE LOAN UP TO $100,000 FOR 10 YEARS TOWARD THEIR DOWNPAYMENT . CONDITIONS APPLY. NEW CONSTRUCTION HOME WITH RENTAL ONE BEDROOM APARTMENT ! Discover your path to ownership with the CATALINA Flex Haus! The spacious 2233 (total sq ft of finished space) , 4-bedroom, 3.5-bathroom and 2 kitchens home is located in the sough after Summerside . The bright main level features a large living/dining room with natural light and a chefs kitchen with ample counter space. Upstairs, the primary suite offers a private bathroom and walk-in closet, two additional bedrooms and a full bathroom. The finished basement includes one bedroom, bathroom, and kitchen, perfect for a rental unit or in-law suite. The basement private entrance located at the side of the house ensures privacy and convenience for tenants. Ironstone's Ironclad Pricing Guarantee ensures you get: 9 main floor ceilings Ceramic tile in foyer, kitchen, finished laundry & baths Engineered hardwood floors throughout the great room Carpet in the bedrooms, stairs to upper floors, upper areas, upper hallway(s). Don't miss this opportunity to own a property that offers flexibility, functionality, and the potential for additional income. Pictures shown are of the model home. This house is ready to move in. Visit our Sales Office/Model Homes at 674 CHELTON RD for viewings Saturdays and Sundays from 12 PM to 4 PM. Down payment is 60k. (id:60626)
RE/MAX Twin City Realty Inc.
35 Hitchman Street
Paris, Ontario
Welcome to 35 Hitchman – A Stunning Detached Home by LIV Communities! Situated on a premium corner lot with extra yard space, this beautifully upgraded 4-bedroom, 3-bathroom home offers style, space, and comfort. Step inside to a welcoming foyer that flows into a bright and spacious open-concept main floor featuring soaring 10’ ceilings, a chef’s kitchen with built-in appliances, and a sun-filled living and dining area – perfect for everyday living and entertaining. Upstairs, enjoy the elevated 9’ ceilings, a luxurious primary suite complete with a 5-piece ensuite and walk-in closet, a convenient second-floor laundry room, and three generously sized bedrooms serviced by a 4-piece main bathroom. Elegant oak staircases add warmth and charm throughout the home. The 9’ ceiling basement offers a blank canvas for your vision – whether it’s a kids' playroom, home gym, or additional living space. Ideally located just steps from the Brant Sports Complex, this dream home offers the perfect blend of modern design and family-friendly convenience. Don’t miss your chance to make it yours! (id:60626)
Homelife Power Realty Inc.

