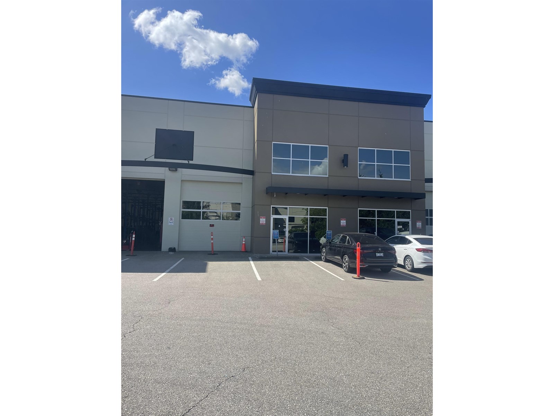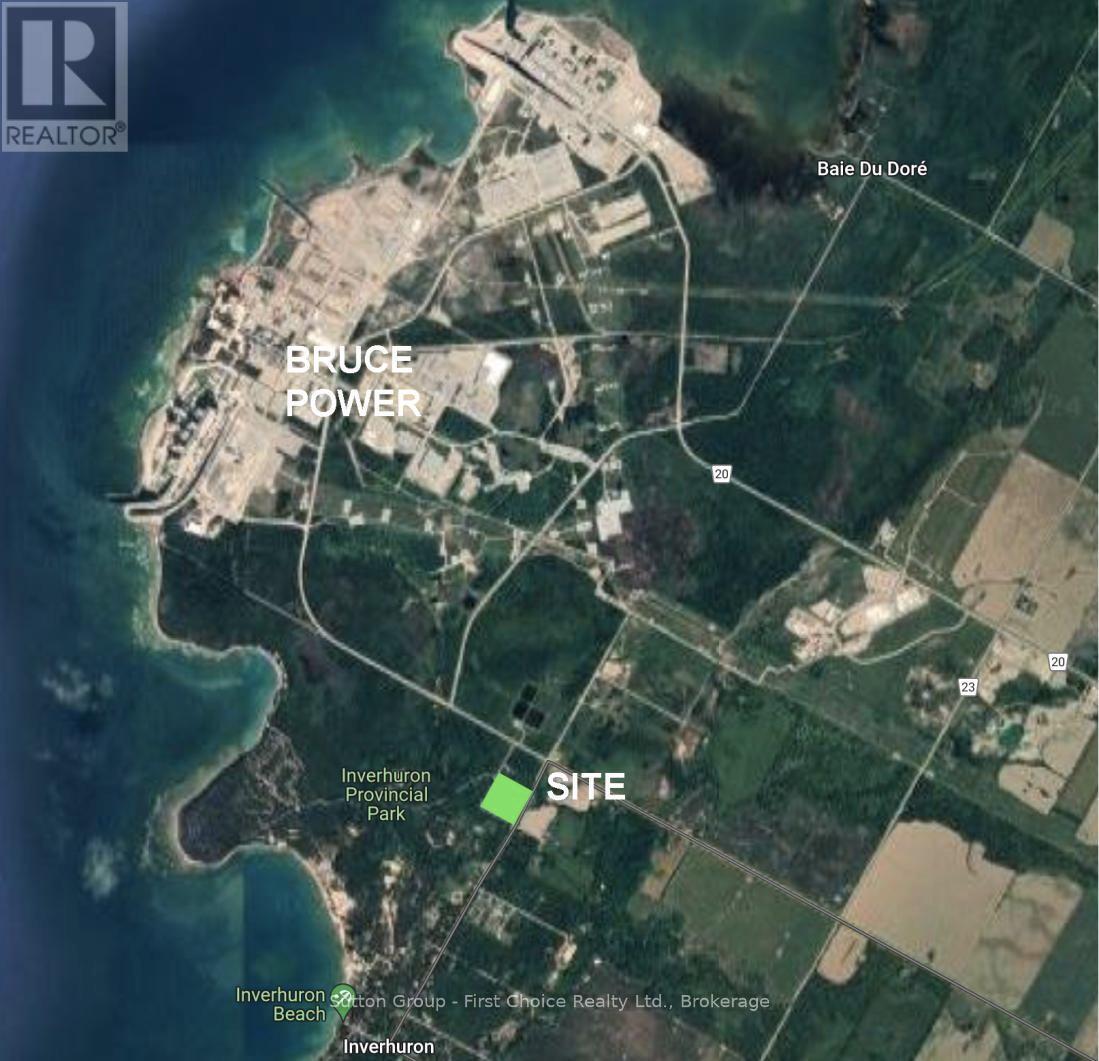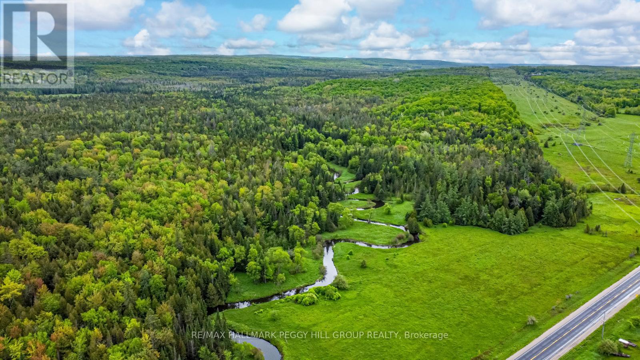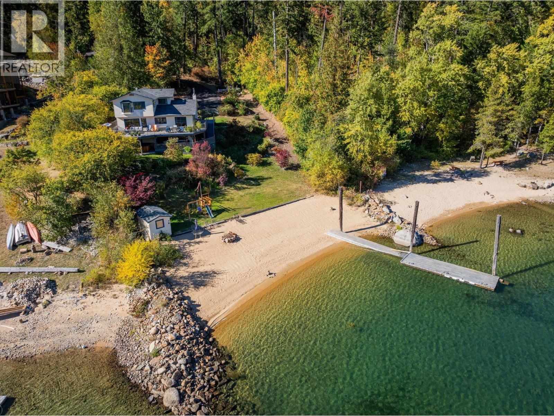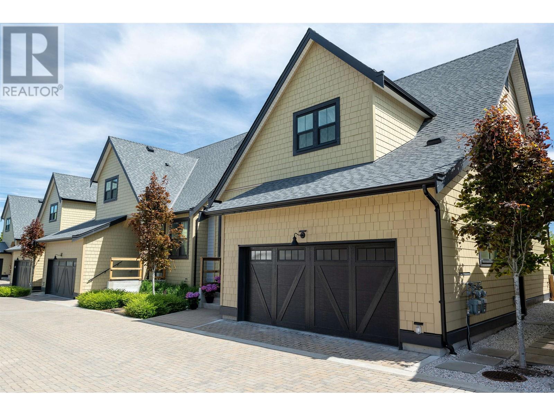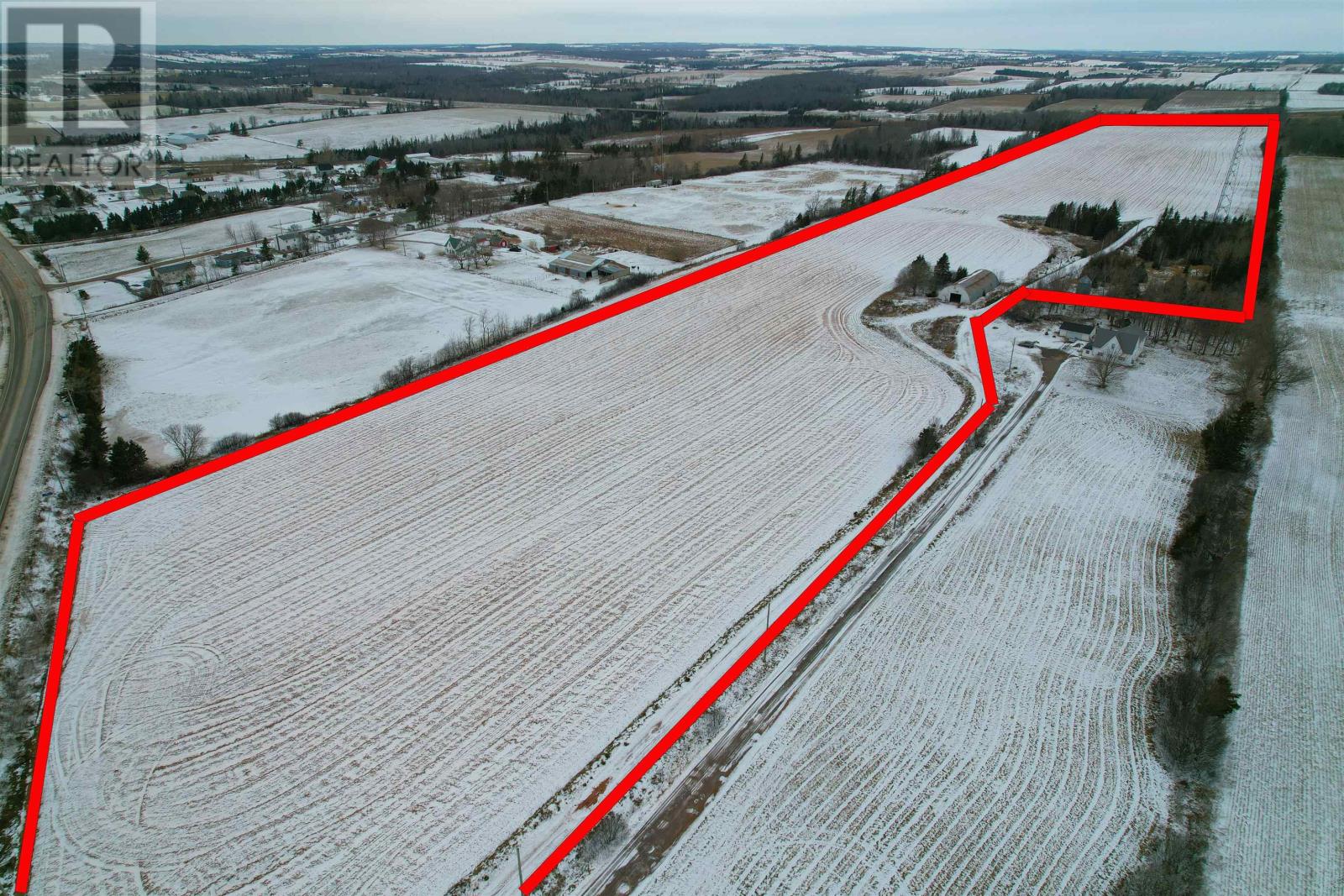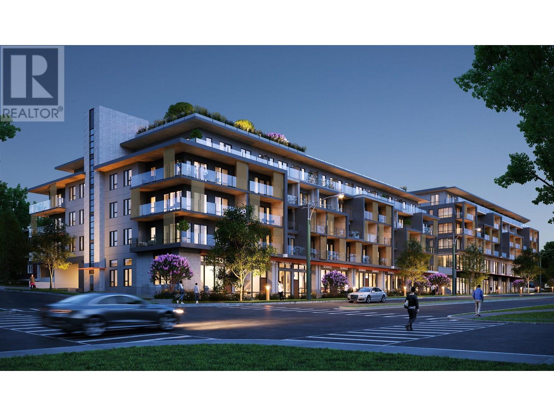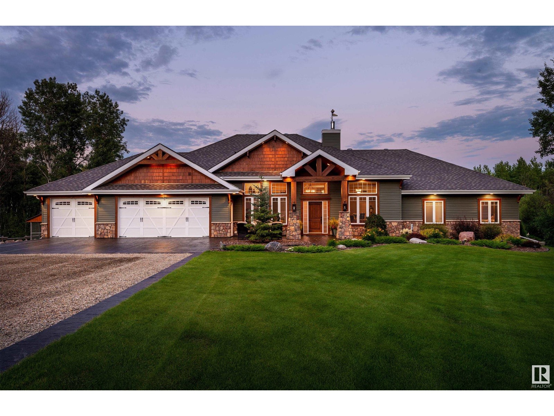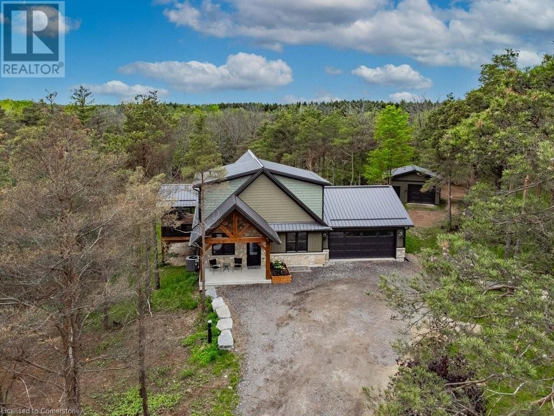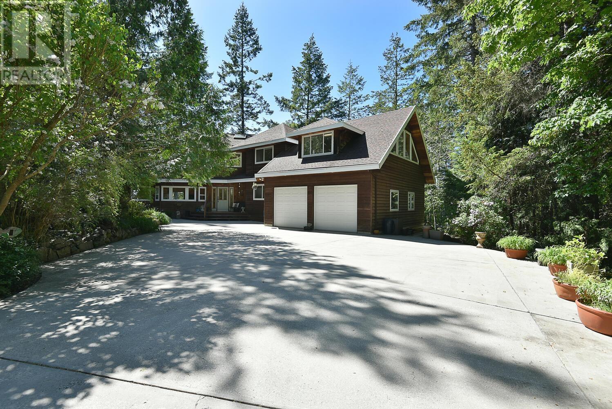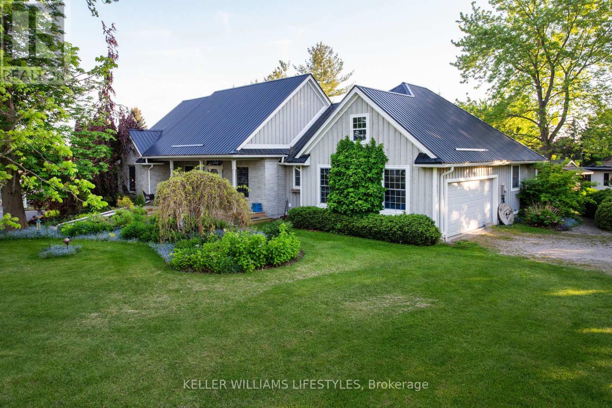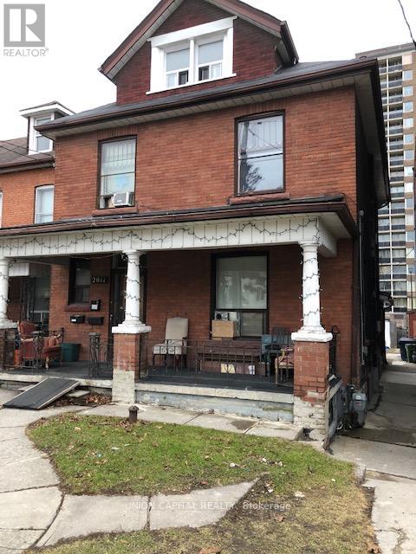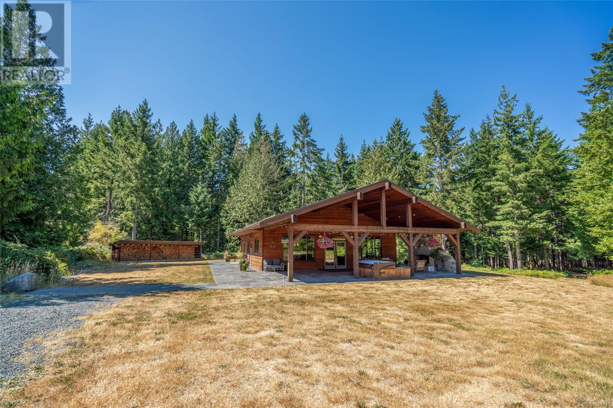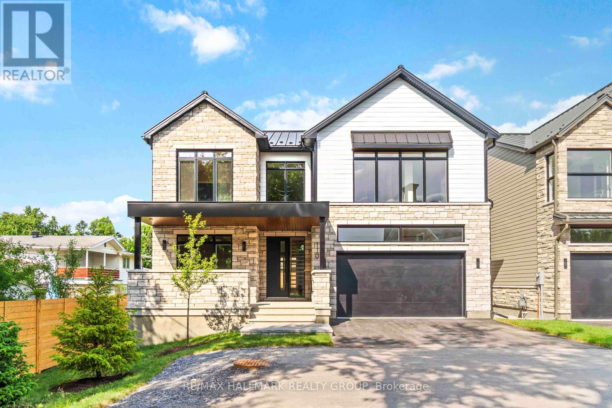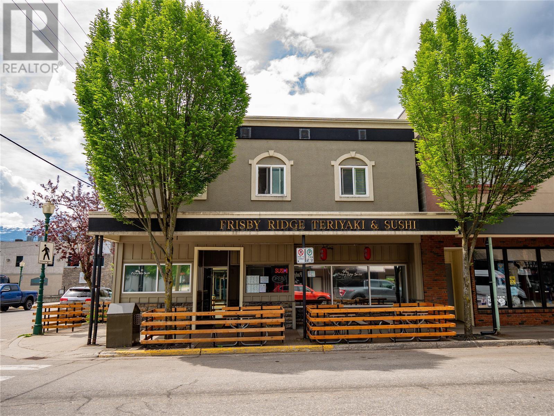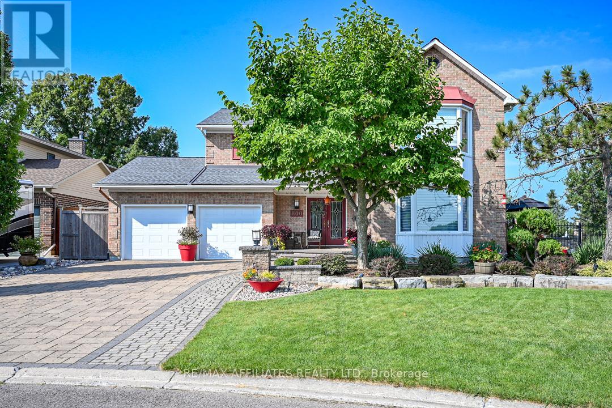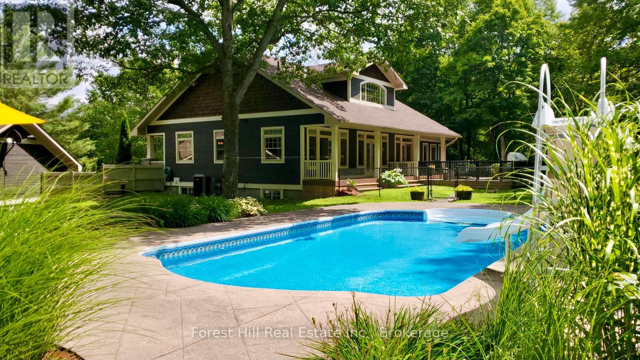4 20280 97 Avenue
Langley, British Columbia
Located in sought after Port Kells/North Langley industrial park, this state of the art 2870 Sq Ft Warehouse Unit is Vacant today, so immediate occupancy is available. Unit boasts a modern concrete tilt-up, a fully sprinklered interior with metal halide lights, 25' clear Ceiling Heights, a 2-pc Washroom, 3-Phase Power and a 300-lb floor loading capacity. Quick access to the Golden Ears bridge and then onto the Lougheed HWY and/or HWY ........ makes this the location ideal for transporting goods around the lower mainland. Call today for your private showing! (id:60626)
Royal LePage Little Oak Realty
700 Lan Concession 10
Leeds And The Thousand Islands, Ontario
These opportunities do not come around very often. A nature lovers paradise with over 366 acres with 1290' of waterfront on Red Horse Lake. Private property with ATV and walking trails. Open fields, beaver ponds, duck ponds and maple bush. Elevated, east facing views of Red Horse Lake. Access off Red Horse Lake Road. Endless possibilities with this property. (id:60626)
RE/MAX Rise Executives
14 - 22 Alma Street
Kincardine, Ontario
Proudly presenting Parkside Woods, Inverhuron. This is an ~ 2.0 acre development lot (pending final approval) for a legacy mixed use commercial/residential development opportunity on the doorstep of Inverhuron Provincial Park and Bruce Power. Pending finalized municipal approval; the ~ 2.0 acre site can accommodate, up-to, 22 residential suites and 2 commercial suites with sufficient surface parking for the development. The proposed building is required to be designed by a registered building professional in conformance with the Ontario Building Code and municipal zoning and a separate site plan agreement will be required. Offers are welcome anytime pending final approval. (id:60626)
Sutton Group - First Choice Realty Ltd.
Lt23&24 Con 8
Oro-Medonte, Ontario
260 ACRES OF NATURAL BEAUTY WITH LIMITLESS POSSIBILITIES! Once in a lifetime, you are presented with a rare opportunity to own a remarkable 260-acre parcel of land, perfectly positioned in a peaceful location. Seize this extraordinary chance to turn your dreams into reality on a breathtaking expanse, where the serene beauty of nature meets boundless potential. Zoned Rural, Agricultural, and Environmentally Protected, this versatile property offers an opportunity to preserve and enjoy nature, whether you're envisioning a peaceful retreat or simply a space to embrace the natural surroundings. Sturgeon River meanders through the property, creating a tranquil backdrop and offering water access for kayaking, canoeing, and wildlife watching - an outdoor enthusiast's dream! Cast a line and enjoy fishing on your own property with the river offering various species of fish including brown trout, rainbow trout, and salmon during permitted times. Immerse yourself in the natural beauty of the land, with its diverse ecosystems ranging from towering sugar maple deciduous forests to white cedar coniferous forests, and alder thicket wetlands rich with wildlife. Nature lovers will be in awe of the abundant flora and fauna thriving across the property, and Nottawasaga Valley Conservation Authority ensures this land remains a haven of ecological integrity. With hydro already available at the lot line and a 905 sq. ft. cabin full of potential, this property is ready for enjoyment or thoughtful development. Located within easy access to the charming town of Coldwater, you'll find shops, restaurants, and amenities just a short drive away. The cities of Barrie and Orillia are both less than 30 minutes away while the nearby Georgian Bay offers opportunities for boating, beaches, and more. This is more than just a piece of land, it's an unparalleled opportunity to create your own private sanctuary with endless possibilities that come with owning 260 acres of preserved natural beauty! (id:60626)
RE/MAX Hallmark Peggy Hill Group Realty
350 Johnstone Road
Nelson, British Columbia
Welcome to your dream waterfront home, a stunning retreat that seamlessly blends luxury living with breathtaking views of the city, bridge, and mountains. This 5-bedroom, 3-bathroom residence offers the perfect mix of privacy and convenience, just 5 minutes from the charming town of Nelson. You'll be captivated by its serene surroundings and the tranquil sandy beach, perfect for enjoying sunny afternoons by the water. The home features a spacious two-level wrap-around deck, with a sunny upper section for soaking in the sun and a shady lower area for relaxation. There's also a convenient little beach cabin, ideal for storing your water toys or enjoying quiet moments by the shore. Abundant spring water enhances the property, ensuring a sustainable and refreshing source. Inside, you'll find recent flooring upgrades that elevate the home's modern appeal. The open-concept living spaces are designed for both relaxation and entertaining, with ample natural light streaming through large windows. The well-appointed kitchen flows seamlessly into the dining and living areas, making it perfect for family gatherings or entertaining friends. Additionally, the lower level has suite potential, offering flexibility for guests or rental income. The detached garage and carport provide plenty of storage for vehicles and all gear. This property is a rare find in one of the most desirable locations near town, allowing you to enjoy the beauty of nature without sacrificing access to urban amenities. (id:60626)
Fair Realty (Nelson)
23 6429 Market Avenue
Delta, British Columbia
CONTEMPORARY FARMHOUSE DUPLEX IN BEACHSIDE COMMUNITY-BACKING ONTO GREENBELT. Located in charming Southlands this Heirloom style home with fenced backyard on a protected natural greenbelt filled with song birds offers privacy and tranquility. This home showcases a dramatic 20' wood beamed ceiling,a custom millworked fireplace and a chef's kitchen featuring highend appliance with thoughtful design perfect for entertaining.With 3 large bedrooms and den there's room for the whole family or guests.The spacious primary suite on the main floor offers peaceful views of the natural surroundings. Upgrades & attention to detail makes this a very special home. Just a short walk to the beach, come and enjoy all the extras Southlands has to offer! (id:60626)
Sutton Group-West Coast Realty
1554 Chardonnay Place
West Kelowna, British Columbia
Perched above Okanagan Lake in one of the area’s most prestigious gated communities, this executive walkout rancher offers over 4,000 square feet of pure luxury. From the moment you step through the front door, you’re enveloped in timeless elegance—soaring vaulted ceilings, and expansive windows that flood the home with natural light while framing breathtaking vistas. Meticulously maintained and updated to the highest standards, this home offers an elevated lifestyle without compromise. The main level is anchored by a stunning living room with a statement stone fireplace, and a seamlessly connected chef’s kitchen featuring premium appliances, and an oversized granite island. Step onto the partially covered deck and take in uninterrupted views in total privacy. The primary suite is a sanctuary of its own with a walk-in closet with custom cabinetry and an ensuite that rivals a luxury spa. Also on the main level is a spacious second bedroom with its own ensuite and a dedicated office outfitted with custom cherry cabinetry. Descend the curved staircase to a lower level designed for entertaining and unwinding. Here, you’ll find a cozy gas fireplace, built-in entertainment center, wet bar, and a climate-controlled wine cellar—ideal for connoisseurs and hosts alike. Two additional bedrooms provide ample space for family or guests. The backyard is a private, resort-style oasis complete with a sparkling pool, outdoor kitchen, paving stone patio, and maintenance-free synthetic lawn. (id:60626)
Royal LePage Kelowna
982 Main Street
Clyde River, Prince Edward Island
This 53-acre property, located on the border of Cornwall and Clyde River, is fully cleared with driveway access directly from the Trans Canada Highway, providing excellent convenience and exposure. Currently, the property has been actively farmed, with crops such as corn harvested in 2024, soybeans in 2023, and potatoes in 2022. The land has proven to be productive, and there is an older round-roof barn on the property, though it will need some TLC. Strategically located less than a minute?s drive from the center of Cornwall and the Cornwall Road, the property offers easy access to local amenities, services, and major transportation routes. It is also only 31 minutes from the Confederation Bridge and 10 minutes from Charlottetown, making it a prime location for anyone seeking proximity to key areas of the island. Given the rapid growth and development of the Cornwall area, this property presents a potential opportunity in a high-demand area. Don?t miss out?reach out today to book a viewing and explore the opportunities this land offers! (id:60626)
East Coast Realty
103 422 E 3rd Street
North Vancouver, British Columbia
MOVE-IN THIS SUMMER! The ONLY concrete presale in Lower Lonsdale! Introducing the Live/Work 2-level townhomes at INNOVA. Designed to exceed expectations, with street-level access for service-based business use & a connecting stairwell to an upper floor for residential use. Lease the bottom & rent the top OR live above & lease below OR run your own business below & rent the top floor to offset your business costs. Multiple ways to manage strata property ownership that work for you! With impressive amenities to enjoy, like the rooftop terrace boasting stunning views, outdoor lounge space & community garden, or the dog spa, party room, & we-work style office space. A pedestrian-friendly lane ensures easy access to retail shops and proximity to Lower Lonsdale, allowing a convenient lifestyle. (id:60626)
Sutton Group-West Coast Realty
54313 Rge Road 11
Rural Sturgeon County, Alberta
Once in a lifetime a home like this presents itself to the market. A truly stunning & detailed estate awaits for you to experience and is sitting on a picturesque & private 39 acres in Sturgeon County. With over 2,900 sqft of living space, this ranch style bungalow exudes class, sophistication & charm with numerous entertaining areas. Some of the numerous upgrades include in floor heat in the home, newer boiler - washer/dryer & dishwasher, the o/s triple garage w/ oversized doors & the guest house, fireplace heating throughout the duct work in the main home, tankless hot water heater, 9 & 12ft ceilings which allow TONS of natural light, insulated interior walls, granite counters & high end appliances. The 30x30 guest home can easily be turned back into a garage & also features a 3pce bath, kitchen & its own septic tank. The 1,900sqft shop is meticulous & is the perfect set up for a business. All of this & so much more awaits you and your family. (id:60626)
RE/MAX Preferred Choice
14181 Malabar Avenue
White Rock, British Columbia
Beautiful rancher situated on 7,494 SF parcel in the prestigious West White Rock neighbourhood, well positioned to enjoy the beauty of the South Surrey/White Rock Peninsula but able to access the City of Vancouver and airport in only thirty minutes. The highly desired school catchement of SEMIAHMOO SENIOR with the I.B. program. Live & build in future, brand new house will have OCEAN VIEW. Property is surrounded by MULTI-MILLION Dollar homes. Please drive by before booking showing. House is kept very well by Tenants. A construction plans and drawing set for the new house have been created by professional designer. Has been applied for municipal building approval.Potential for building a fourplex(4 unites). (id:60626)
Lehomes Realty Premier
1040 Clyde Road
Cambridge, Ontario
MUSKOKA WITHOUT THE DRIVE! This spectacular custom built home is within a 2.48 acre forested setting! The unique design of this home exemplifies the feeling of a northern luxury chalet! Loaded with high quality building materials and finishes and built in 2021, this stunning home is a rare offering! The main floor provides an open floor plan with a soaring 20 ft vaulted ceiling framed with gorgeous wood timbers! The gourmet kitchen offers beautiful stainless appliances including an induction cooktop, a large centre island, quartz countertops and beautiful Moroccan style backsplash! A large great room with stone fireplace and dining area provide seamless flow for entertaining and expansive views of the forested backdrop! Step out to the massive deck and screened in room complete with remote retractable walls to increase the deck space for continued opportunity to entertain and enjoy the private surroundings! The main floor also offers a large bedroom/den and a full bathroom for those would prefer main floor living! A separate laundry room with cabinetry and access to the double car garage complete this level. A gorgeous wooden staircase takes you to the upper loft level with an incredible view of the main floor and outdoor surroundings! An office nook in the loft is ideal for those who work from home! An additional bedroom with walk through closet with built-ins and 3 piece ensuite with large walk-in shower serves as a primary retreat! Another hardwood staircase takes you to the walk-out basement with large finished family room with propane stove fireplace, an additional bedroom/den and a rough in for another bathroom! The attached large double car garage is great for parking and all of your storage needs with loads of cabinets! An additional 19x15 detached garage is ideal for the toys and hobbyists! This home is truly stunning and a one of a kind dream private oasis and getaway from the city but is a short drive to Cambridge and Hamilton! LUXURY CERTIFIED. (id:60626)
RE/MAX Escarpment Realty Inc.
1040 Clyde Road
North Dumfries, Ontario
MUSKOKA WITHOUT THE DRIVE! This spectacular custom built home is within a 2.48 acre forested setting! The unique design of this home exemplifies the feeling of a northern luxury chalet! Loaded with high quality building materials and finishes and just built in 2021, this stunning home is a rare offering! The main floor provides an open floor plan with a soaring 20 foot vaulted ceiling framed with gorgeous wood timbers! The gourmet kitchen offers beautiful stainless appliances including an induction cooktop, a large centre island, quartz countertops and beautiful Moroccan style backsplash! A large great room with stone fireplace and dining area provide seamless flow for entertaining and expansive views of the forested backdrop! Step out to the massive deck and screened in room complete with remote retractable walls to increase the deck space for continued opportunity to entertain and enjoy the private surroundings! The main floor also offers a large bedroom/den and a full bathroom for those would prefer main floor living! A separate laundry room with cabinetry and access to the double car garage complete this level. A gorgeous wooden staircase takes you to the upper loft level with an incredible view of the main floor and outdoor surroundings! An office nook in the loft is ideal for those who work from home! An additional bedroom with walk through closet with built-ins and 3 piece ensuite with large walk-in shower serves as a primary retreat! Another hardwood staircase takes you to the walk-out basement with large finished family room with propane stove fireplace, an additional bedroom/den and a rough in for another bathroom! The attached large double car garage is great for parking and all of your storage needs with loads of cabinets! An additional 19 x 15 detached garage is ideal for the toys and hobbyists! This home is truly stunning and a one of a kind dream private oasis and getaway from the city but is a short drive to Cambridge and Hamilton! Luxury Certified. (id:60626)
RE/MAX Escarpment Realty Inc.
189 E 26th Avenue
Vancouver, British Columbia
WEST of Main Street. Perfect for investors, developers and end-users alike. Three bedrooms and two bathrooms on the main level and three bedrooms and two bathrooms on the 2nd floor. Currently split into two suites but could easily be converted back to single family dwelling. Located in the desirable Main Street corridor close to shopping, Queen Elizabeth Park, Hillcrest Community Centre, Transit, and within catchment areas of sought-after General Wolfe and Eric Hamber schools. Main Street is right outside your door, where you´ll find trendy restaurants, boutique shops, and cafés that make this neighborhood one of Vancouver´s most sought-after. (id:60626)
RE/MAX Select Realty
8852 Redrooffs Road
Halfmoon Bay, British Columbia
1st time on the market for this spectacular ocean view retreat! Nestled on 2.65 acres of private, sun-drenched forest, this custom built 4,327 sq.ft. home offers South-West ocean views & unforgettable sunsets. Thoughtfully designed & immaculately maintained featuring 4 beds/3 baths & an open concept main floor with soaring vaulted ceilings & tons of natural light, a wood burning FP, separate den & office. Step outside to the huge deck with hot tub for the ultimate rest & relaxation, or walk 2 mins. to the beach & boat launch - perfect for sunset strolls or a morning swim. The separate studio provides the perfect space for art, hobbies or guest accommodation, while the double garage, fire pit area & a prepared secondary building site all add to this outstanding offering in a prime location. (id:60626)
Royal LePage Sussex
4531 Hamilton Road
Thames Centre, Ontario
Nestled in the charming community of Dorchester, Ontario, this exceptional property offers a unique blend of residential comfort and business opportunity. Spanning over 2 acres, the estate features an open concept design that seamlessly connects the kitchen, dining room, living room, and family room, creating a spacious and inviting atmosphere perfect for family gatherings and entertaining. A second kitchen provides the ideal setup for an in-law suite, offering privacy and convenience. The property was also the location of a thriving garden center business, complete with a retail shop and extensive greenhouses. Awaken your inner entrepreneur! A double garage and ample additional parking ensure plenty of space for vehicles and guests. Whether you're looking to expand your business ventures or enjoy a serene lifestyle with the potential for income, this property is a rare find that combines the best of both worlds. (id:60626)
Keller Williams Lifestyles
2011 Davenport Road
Toronto, Ontario
Large Multiplex, very easy to rent. 5 units, (1) studio, (2)1 bedroom, (1) 2 bedroom, (1) 3 bedroom unit. Roof in good condition. 2nd and 3rd floors have steel balcony. Detached Double Car Garage with Laneway and one parking space on side of garage. Easily assessable to bars and restaurant in the Junction and on the St Clair strip. TTC at your doorstep, 20 mins to Yonge and Bloor. **EXTRAS** 5 Stoves, 5 Fridges, All Electrical Light Fixtures, all in as is condition. Taxes, Measurements, Financial to be verified by Buyer. (id:60626)
Union Capital Realty
246 Mississauga Street W
Orillia, Ontario
Looking for a great investment with low expenses and great income. Located close to the Orillia hospital. This property has 4 apartments - 3-3 bedrooms and 1-2 bedroom all with their own stackable washer/dryer. All apartments are separate metered for electrical and water. Occupied with good tenants and yields a very strong cash flow. (id:60626)
Royal LePage Your Community Realty
3005 Christie Rd
Qualicum Beach, British Columbia
One-of-a-Kind Qualicum North Country Acreage! This magical 4.96-acre property offers a retreat-like atmosphere and the perfect blend of country privacy and city convenience. Surrounded by towering evergreens, the land hosts three separate dwellings—each in its own private setting—including a charming 3 Bed/2 Bath Main Home, a fully furnished 1 Bed/1 Bath Cabin, and a cozy Studio Cottage. There's also a Detached Workshop, Greenhouse, two fenced garden areas with water and power, and two Sheds. There's a trail system throughout, and you have easy access to Qualicum Beach, Parksville, and North Nanaimo for shopping/amenities. The 1302 sqft Main Home has a massive patio with a wood-burning fireplace and hot tub. Inside, the open-concept layout features vaulted ceilings, maple flooring, and glass on three walls. The layout includes a Living Room with a woodstove, a Hickory Kitchen with quality appliances incl a 'Bosch' dishwasher, a 2nd Bedroom, a Den/Bedroom, a 4 pc Main Bath, a Primary Suite with patio access, and a Laundry Room with sink and storage. Set off the entry drive is a 598 sqft Cedarwood Cabin that is fully furnished and turn-key. The open-plan main living area features vaulted ceilings, eng wood flooring, and a heat pump. The layout includes a Living Room with a queen-sized sofa bed and a woodstove, and a Kitchen with butcher block counters, a full appliance package, and space for a dining table. Also a Bedroom, Bath, laundry facilities, a big deck, and a forest walkway to a 2nd deck. Tucked in its own forested setting, the charming 320 sqft Studio Cottage comes fully furnished and has wood flooring, a vaulted cedar ceiling, a heat pump, a Queen bed, a 3 pc Bath, a compact Kitchen, and a deck. The Workshop has a 12 ft ceiling, a woodstove, a 2 pc Bath, and 3 large bays with oversized doors. Easy access to parks, lakes, and outdoor activities. Visit our website for VR Tours and floor plans of the Home, Cabin, and Cottage, and more info. (id:60626)
Royal LePage Parksville-Qualicum Beach Realty (Pk)
110 Theberge Private
Ottawa, Ontario
New Construction -Situated in a private luxury enclave, just minutes to downtown and walking to shopping and amenities in St Claire Gardens, this stunning architecturally designed home offers luxurious finishes for an executive family. Offering over 4,200 sq.ft. of living space, it features an open concept main floor, high ceilings, custom designed kitchen, architectural wood and glass staircase, linear fireplace with custom surround and built-ins, Dekton countertops, lower level family room with bar and beverage centre, additional bathroom and bedroom/flexspace, spa-like bathrooms, heated flooring. It also features steel roofing, two car garage, fully fenced rear yard with covered patio, interlock walkway, and comes with a Full Tarion New Home Warranty... An amazing space combined with an excellent location, and is ready for Summer Occupancy! (id:60626)
RE/MAX Hallmark Realty Group
201 First Street W
Revelstoke, British Columbia
Prime C1 zoned building in high traffic location now available in downtown Revelstoke. Located in the retail heart of one of North America's most desirable mountain destinations, 201 First St features nearly 2500 sq ft of ground floor commercial space with reputable and long serving businesses holding leases. 2100 sq ft is currently leased by a sushi restaurant, while 315 sq ft is in use as a barbershop. The second floor feature 5 apartments, including 2 studios, 2 one bedroom units, and a 1 bedroom + den unit. The building has been well maintained, including new siding and windows in 2006 and a new torch on roof in 2014. Two forced air furnaces supply heating to the building, while 2 air conditioning units and a heat pump provide cooling for the commercial units independently and the residential units collectively. With strong rental growth in the Revelstoke market on both the commercial and residential sides, 201 First St is an opportunity not to be missed! (id:60626)
Royal LePage Revelstoke
800 Fairwinds Terrace
Ottawa, Ontario
Welcome to a truly magical setting, nestled deep in the Convent Glen North neighbourhood on a quiet cul-de-sac, offers beautiful views of the Ottawa River & sides onto NCC green space, curb appeal w/wide architectural landscaping, wrought iron fencing & interlock driveway leading to a charming front patio, twin glass front doors, spacious foyer, curved staircase, site-finished hardwood flooring, open kitchen w/quartz countertops, pot lighting, bay window, wall of pantry w/glass door accents, horizontal tile backsplash, 3/4 recessed sink & multiple drawers, dining room w/crown mouldings, triple-wide patio door to elevated riverside patio w/stone knee wall, sunken living room w/Greek coral accented gas fireplace & bay window, family room w/stone-faced wood burning fireplace framed by corner windows, 2-piece powder room & rear pantry w/glass passage door to BBQ, Hot Tub patio, second level landing w/linen, double French doors to luxurious primary w/three-sided glass fireplace, oversized windows w/morning river views & full wall of custom closets on wide plank flooring, spa-inspired ensuite bathroom w/stand-alone tub, twin custom vanities, radiant heated oversized floor tiles & 2 person walk-in glass shower, additional generous size bedrooms, 3 pc main bathroom w/oversized shower, Travertine tile & wave sink vanity, straight staircase to multifunction Rec room w/wet bar, plus den, 2-piece bathroom & laundry room w/soaker sink, rear yard w/privacy backing onto NCC forest, heated salt-water in-ground pool surrounded by patterned concrete, every detail thoughtfully curated for comfort, lifestyle, and a connection to nature, walking distance to transit & river bike paths, Close to future LRT Station, Shopping & Schools, 24 hour irrevocable on all offers. (id:60626)
RE/MAX Affiliates Realty Ltd.
1474 Etwell Road
Huntsville, Ontario
Sanctuary. A haven in the blissful tranquility of nature. Somewhere completely private, with the sound of a waterfall and stream to nourish your senses and soothe your soul. A cozy retreat to luxuriate in, away from all stresses external. The place where all feels happy, peaceful, right. Home sweet, beautiful, home. Well, there's no place like home and really, no place like this one. A custom construction of this caliber is a rarity. Thoughtfully designed; incredibly well-built with care by its first craftsman owner; stylishly updated by the current ones. As you pull up the gentle driveway of the pretty 4+ woodsy acres just 10 mins from fun, fab Huntsville you are greeted by a stunning rock: sanctuary to a resident, cute groundhog. Reaching the heated 2+ car garage, the majestic landscaping draws the eye up to this lovely, country home. 'Wow! This is nice' you think. The strikingly beautiful, wood doors get you next. Wait till you open them. Warm, reclaimed elm floors; stunningly crafted wood finishes; soaring great room; stone, propane fireplace; gorgeous kitchen + dining space with views of the gardens, pool and enchanted forest. The main floor bedroom retreat with ensuite and a cedar Muskoka room leading to the hot tub, makes early morning or late night dips oh, so easy. Lofty, airy, warm n inviting spaces with a bonus loft, den, office or studio - all wired for comfort, light and sound - plus an auto home generator. The walk-out lower deck has cozy wood stove, home gym + lovely bed n bath for guests. So if you're ready to say sayonara to the city, for a place to reconnect to yourself and one another - life is miles better in Muskoka! Maybe you're looking to become self sufficient, with room for you n your furry friends to roam. This spot is meant for doggies with invisible fence to keep em safe! Perhaps you're thinking of a more wholesome place to raise the kids.. Ooh can we get the one with the pool & slide? Can we?? Can you? Come have a look. Sanctuary awaits. (id:60626)
Forest Hill Real Estate Inc.
3658 Mcbride Road
Blind Bay, British Columbia
3658 McBride Road, Blind Bay The view will take your breath away, and the features this home boasts will make your jaw drop. 4 beds plus Den, 2.5 bath custom home—built by Copper Island Fine Homes—sits on a prime lakeview, oversized 0.62-acre lot. Every bit of this home shows exceptional attention to detail, and its energy efficiency is ahead of its time: ICF foundation, solar array with Hydro direct credit, and an Energy Guide rating of 50 GJ/year. Home includes soundproofing between the upper and lower floors, with soundboard walls, lifetime warranty shingles, and a triple-car garage. A natural gas-plumbed backup generator powers the entire home. Enjoy ample space with hobby rooms, including an art studio with its own garden patio, an exercise room, a family room, and covered deck areas with infrared heaters. Outdoors, paver stones and stamped concrete patios reflect the quality craftsmanship and timeless design. The backyard feels like a private oasis, with local wildlife, a continuous running stream water feature, outdoor fire pit area, and raised garden beds. Landscaping is fully irrigated for low maintenance and enhanced with night lighting features throughout, which are great to enjoy from the private hot tub. Most recent upgrades include brand new hardwood flooring on main floor, entire exterior repainted. Please ask for the full feature sheet—there are too many details to list here. Don’t miss the 3D tour and video for the full experience of this incredible home! (id:60626)
Fair Realty (Sorrento)

