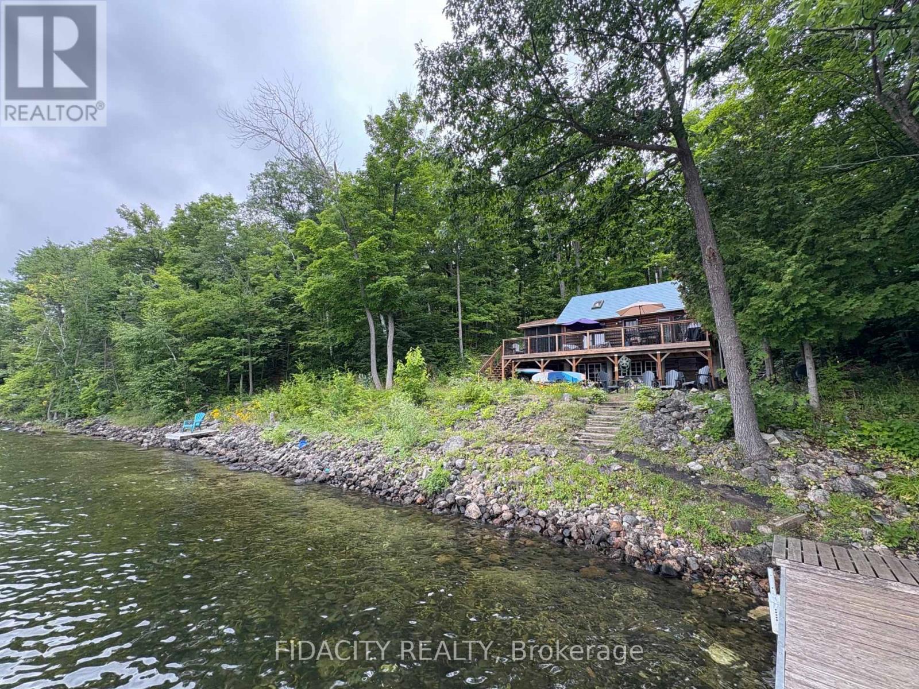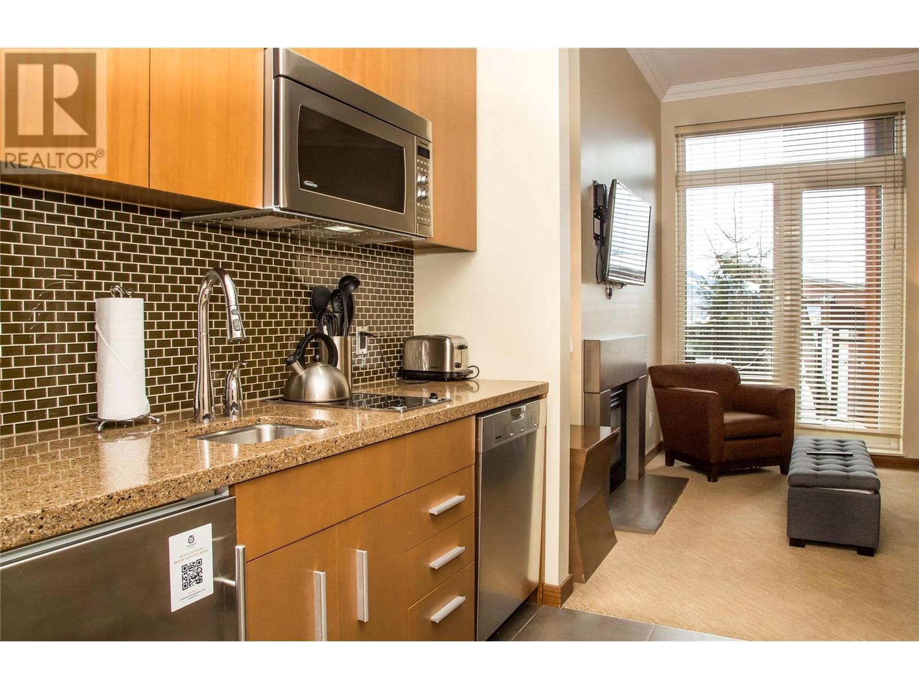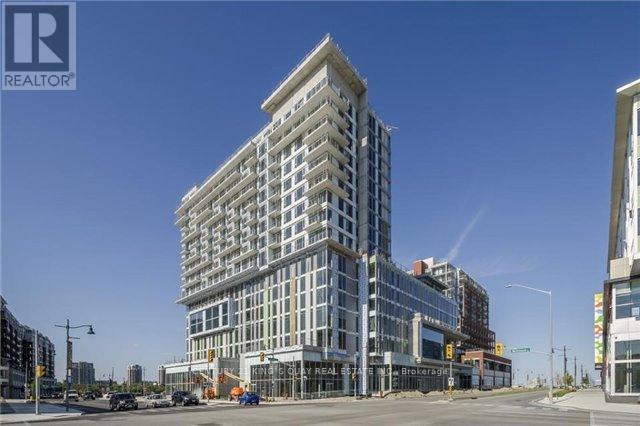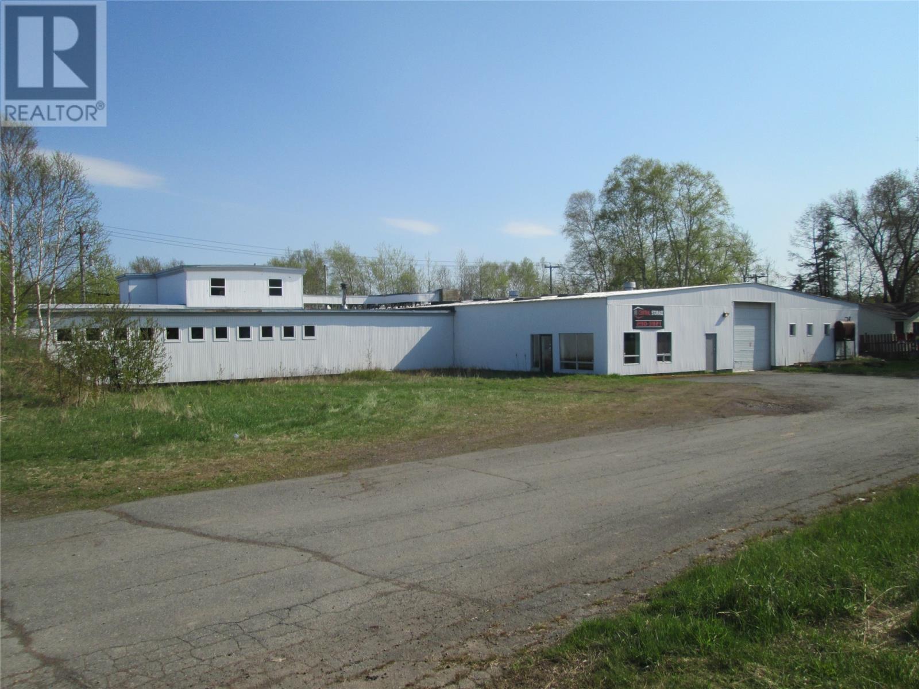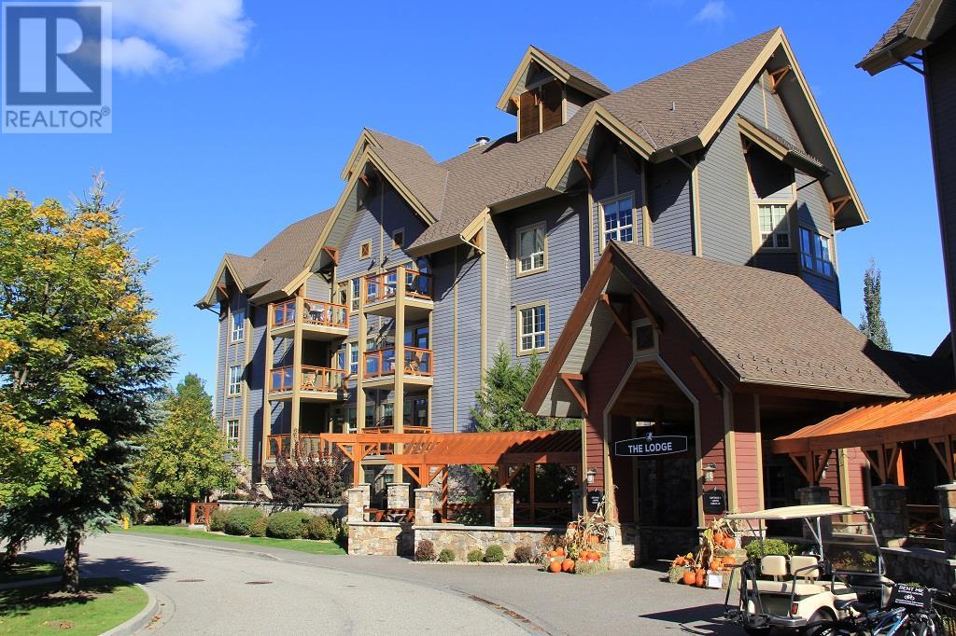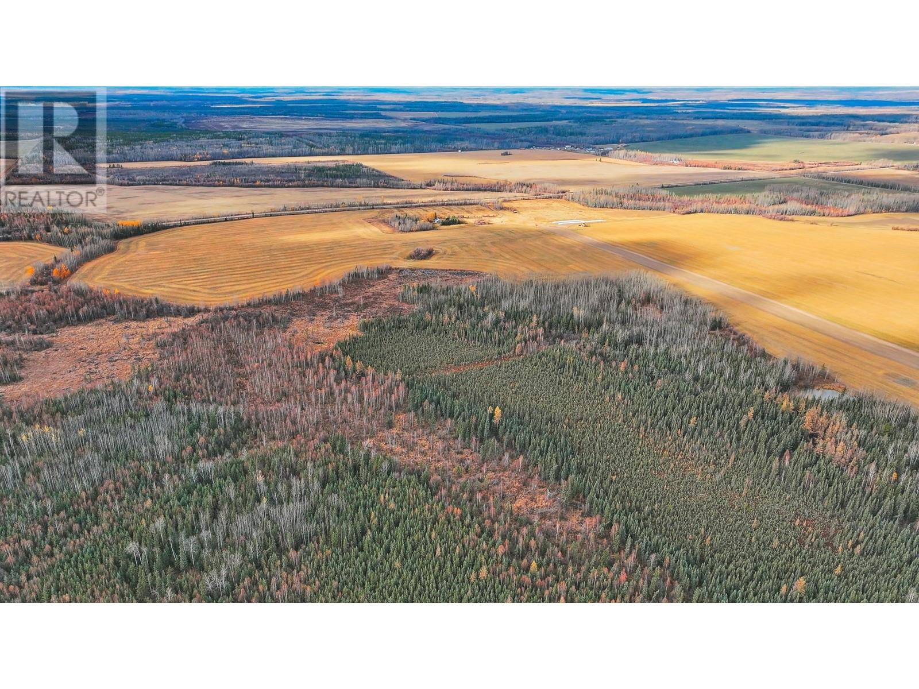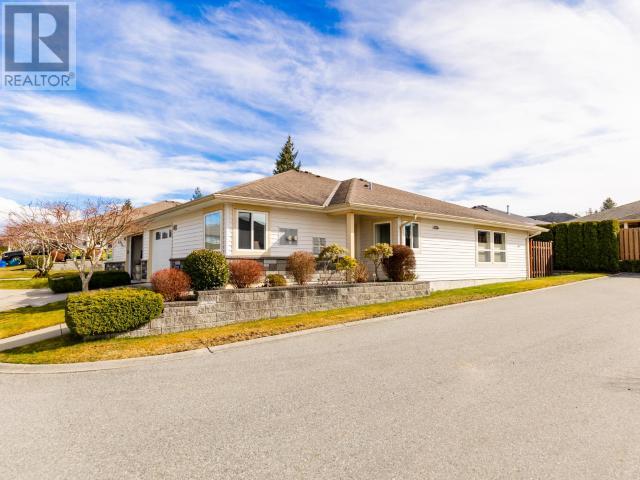6921 Highway 3
Hunts Point, Nova Scotia
Welcome to this breathtaking oceanfront home nestled in the serene and scenic community of Hunts Point, Nova Scotia. Located just 10 minutes from the vibrant town of Liverpool, this property offers the perfect blend of privacy, natural beauty, and convenience. With two stunning sandy beaches just a short stroll away, this is an ideal spot for those who appreciate a coastal lifestyle. The home itself boasts a spacious living room and dining area that take full advantage of the spectacular ocean views. The large eat-in kitchen is perfect for family gatherings or casual meals, and with a main floor bedroom and bathroom, this home offers easy living for all stages of life. Upstairs, you'll find two generously-sized bedrooms along with a second full bathroom which adds convenience and ensures the home is functional for families or guests. The property features an impressive 248 feet of direct Atlantic Ocean frontage, giving you a front-row seat to the ever-changing tides and the gentle sounds of the ocean. The south facing orientation maximizes passive solar heating, creating a bright and warm living space throughout the year. A large deck, along with a private backyard provides ample space for outdoor activities, gardening, or simply relaxing while enjoying the tranquil surroundings. This home offers an exceptional opportunity to experience the best of Nova Scotia's coastal living in a peaceful and picturesque setting. Whether youre looking for a vacation retreat, a year-round residence, or simply a place to unwind by the sea, this property is sure to capture your heart. (id:60626)
Exit Realty Inter Lake Liverpool
703 Saint George Street
Annapolis Royal, Nova Scotia
Step into a piece of history with this striking Queen Anne Revival graciously positioned on a large lot fronting on lovely Saint George Street. Grand, sunlit rooms with soaring ceilings, gleaming hardwood floors, and timeless architectural details create an atmosphere of sophistication. Thoughtfully modernized for contemporary comfort while retaining its original charm and history. Energy-efficient upgrades, including blown-in exterior wall insulation, spray-foamed foundation, new Osburn fireplace insert and ductless heat-pumps create a cozy environment year-round. Formerly operated as a B&B this home offers exceptional versatility with 4 bedrooms, 5 bathrooms (two ensuites) and an inviting front door ramp for accessibility. The third floor has boundless potential to be finished to suit your needs, perhaps an in-law suite, creative studio or luxurious guest retreat. Additional features include all new appliances, municipal water/sewer, fibre-op internet, and a double garage for added convenience. Embrace a walkable lifestyle in historic Annapolis Royal - just steps away discover the vibrant charm of one of Canada's oldest towns with antique shops, art galleries, cafes, acclaimed restaurants, the Historic Gardens, the King's Theatre, and the Harvest Moon Trail. Whether you crave culture, nature, or community, it's all within reach from this captivating home. (id:60626)
RE/MAX Banner Real Estate
96 Sandpit Lane
Frontenac, Ontario
Enjoy 200ft (double lot) of pristine waterfront on Crow Lake. Beautiful clean shore line, great for swimming, fishing and boating. The cottage features 1 bedroom + Loft, 3pc bath, kitchen, screened in porch and large deck over looking the water. Set on a private lot with ample parking, Crow lake offers great fishing, boating, swimming and access to Bobs lake at the south end. (id:60626)
Fidacity Realty
2950 Camozzi Road Unit# 1212
Revelstoke, British Columbia
Here is the most affordable ski in/ski out condo located at the base of Revelstoke Mountain Resort. This west facing studio condo is a must see. Located on the second floor in building 1, which is a very short walk to the gondola. As an added bonus, you will get priority lift access which will get you to the front of the line! The flexible rental pool allows for revenue return when not owner occupied. Suite is absolutely turn-key, just bring your ski equipment. This is really a great opportunity to own a home just steps from the best skiing in North America. (id:60626)
RE/MAX Revelstoke Realty
1113 - 8081 Birchmount Road
Markham, Ontario
Newer 1 Bedroom Suite Unit W/ Balcony In Signature. At The Milan Features Unobstructed Views 9" Ceilings, Huge Balcony, Bright Living Space, Modern Open Concept W/ Cesar Stone Countertop & Large Center Island, Stainless Steel Appliances. Swimming Pool, Gym. Steps To Viva, Cineplex, Shops, Restaurants, Unionville Go Train, Ymca, Pan-Am Centre + York U Campus. (id:60626)
Century 21 King's Quay Real Estate Inc.
2 Cobbs Lane
Bishop's Falls, Newfoundland & Labrador
Centrally located in the Town of Bishop's Falls is this over 15000 sqft warehouse building currently being utilized as a successful Storage facility(Central Storage) . This building is situated in the heart of central Newfoundland and has great potential future business. With 2 large sections of the building measuring approximately 80x100 and 60x120 this all on one level slab on grade steel structure could work great for any manufacturing business. This building currently has 7 storage units that are all currently rented and one unfinished unit. This property also has a 600AMP electrical service. As an added bonus this sale will include an additional parcel of vacant land measuring 0.121 ACRES that would work great for any future development. (id:60626)
Keller Williams Platinum Realty - Grand Falls
101 Village Centre Court Unit# 432
Vernon, British Columbia
EXCEPTIONAL, ONE-OF-A-KIND TOP-FLOOR SUITE! VAULTED CEILINGS, SOUTHEAST EXPOSURE, BREATHTAKING VIEWS OF THE GOLF COURSE! This stunning suite is ideal as a full-time residence or an investment opportunity with revenue potential through PR Rental Management. Experience the perfect balance of privacy & convenience, just steps away from the first tee & clubhouse. Full renovation just 3 years ago: fir beams in the living area, a striking brick feature wall with a 52"" linear fireplace featuring a 7-color display and remote control & 8"" wide White Oak engineered hardwood floors. The kitchen boasts custom cabinetry, honed granite countertops, SS appliances with a induction oven, designer lighting & Hunter Douglas window coverings. Additional features include built-in shelves at the entry, a pantry & floor-to-ceiling, wall-to-wall custom closets in the main bedroom. The main bath offers luxurious touches such as curbless showers, free-standing tub, under-mount sinks, heated flooring & two recessed mirrored toiletry cabinets. Second bedroom includes a built-in Murphy bed, perfect for guests or flexible use. Ownership includes access to an outdoor pool, lounge area, hot tub, BBQ area, as well as access to the Fitness Centre, which offers an indoor pool, hot tub, steam rooms, weight room & yoga studio. Enjoy two world-class golf courses, multiple dining options, a market & miles of hiking & biking trails. Only 45 minutes to Silver Star and 25 minutes to Kelowna International Airport. (id:60626)
Rockridge Real Estate Company
426 Aylmer Road
Chase, British Columbia
Prime Investment Opportunity – Commercial Shop, Offices & ALR Land in Chase, B.C. – Endless Development Potential! 426 AYLMER RD: 3 Acres of ALR Land with Water Rights includes a 2-bedroom, 1-bath home with basement storage, irrigation from Chase Creek – valuable for farming, greenhouse use, or future redevelopment, ideal for employee housing, agri-business, or long-term investment in land-banked real estate. Two adjacent properties available (at an additional cost - see MLS for 472 and 468 VLA Rd). Whether you're looking to pool resources with family or partner on a larger development project, this is your chance to create something truly unique. Don’t miss out on this creative and flexible investment opportunity. (id:60626)
Brendan Shaw Real Estate Ltd.
17676 Prespatou Road
Fort St. John, British Columbia
Here's your chance to own an exceptional ½ section in beautiful Northern BC; just 40 minutes from Fort St. John. With 315 acres of fenced and cross-fenced land, this property is easily accessible and primed for your vision. Services are already in place, including electricity, hydro, and propane. A homestead awaits your redesign or rebuild on the established building site, offering a perfect opportunity to create your dream home. The property boasts a stunning blend of timber and open space, encompassing approximately 112 acres currently under cultivation. Looking for more? This parcel can be purchased as part of the full ranch totaling a remarkable 2,388 acres. Expand your agricultural operations, grow your portfolio, and take pride in stewarding this productive land in the heart. of BC's farming community. * PREC - Personal Real Estate Corporation (id:60626)
Century 21 Energy Realty
21-4415 Manson Ave
Powell River, British Columbia
Oceanview Rancher in Emerald Lane Estates. Discover the perfect blend of comfort and convenience in this low-maintenance 2 bedroom, 2 bathroom oceanview rancher, built in 2010. Featuring a spacious open-concept layout, this home is designed for easy living. The bright living room opens onto a private patio and a zero-maintenance backyard, perfect for relaxing or entertaining. The large primary bedroom includes a walk-in closet and private ensuite. The spacious second bedroom also offers a beautiful ocean view. Enjoy a carefree lifestyle with no yard work while taking in the stunning ocean vistas. Located close to shopping, recreation, and the airport. Move-in ready and easy to show! (id:60626)
Royal LePage Powell River
406 12155 75a Avenue
Surrey, British Columbia
Welcome to this immaculate, Bright and spacious TOP FLOOR, END UNIT which offers 2 bed & 2 bath, Living room with vaulted ceiling and upgrades include flooring, washer/dryer, Dish washer, hot water tank, lighting and list goes on. Roof replaced in 2020. Unit comes with two parking spots. It is a well-maintained building with car wash in parkade. Spacious Storage locker. Close to Transit, Shopping, Restaurants, Banks, Library & Movie Theaters. All of this and yet the condo is tucked away in a quiet residential setting, pets allowed and strata fee includes Radiant-Heat and Gas Fireplace. Don't miss it!! (id:60626)
Century 21 Coastal Realty Ltd.
810 7788 Ackroyd Road
Richmond, British Columbia
Well maintained unit that faces the quieter side of Ackroyd Rd is now available in the popular Quintet Development! This 1 bedroom 1 bathroom boasts stainless steel appliances, designer finishes, air conditioning, an open concept and an engaging view of the mountains. This is one of the more popular locations in Richmond with its close proximity to Richmond Centre, Lansdowne Mall, and the Skytrain station just to name a few. Amenities include a party room, indoor swimming pool, gym & sauna. Priced to sell, Call or text today to book your appointment! (id:60626)
Royal Pacific Realty (Kingsway) Ltd.



