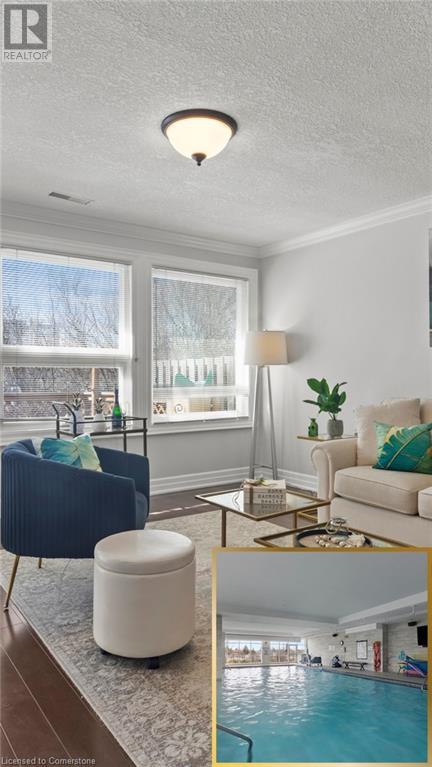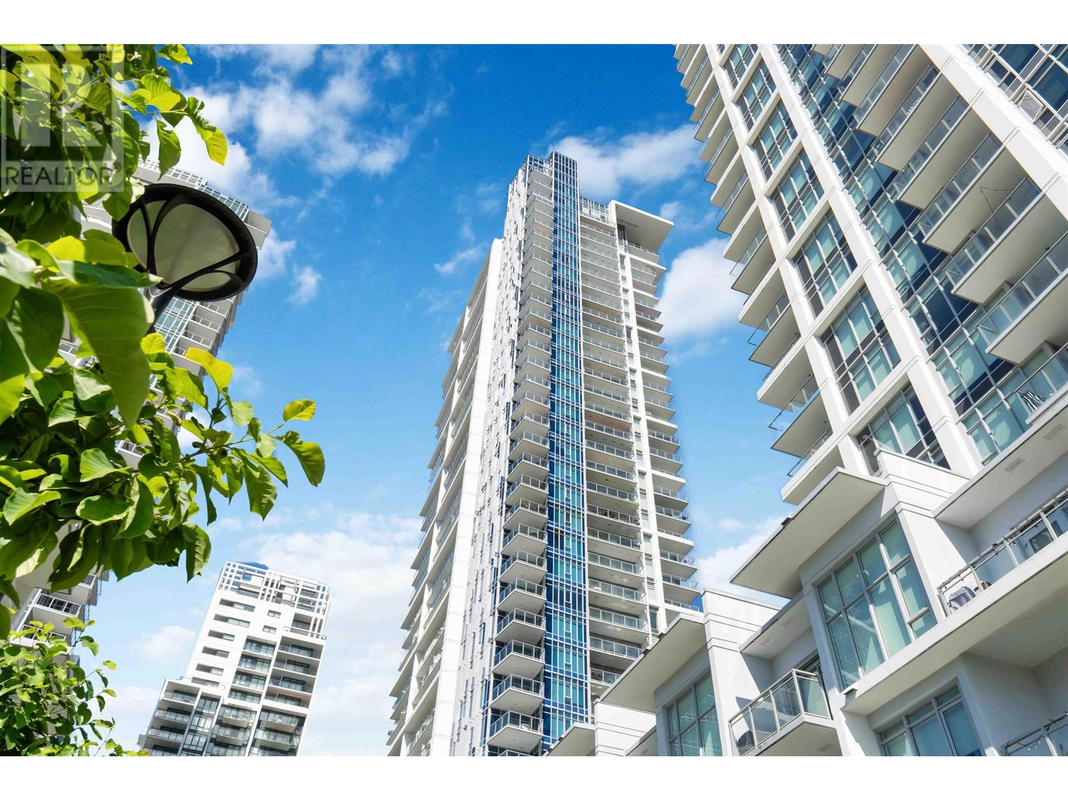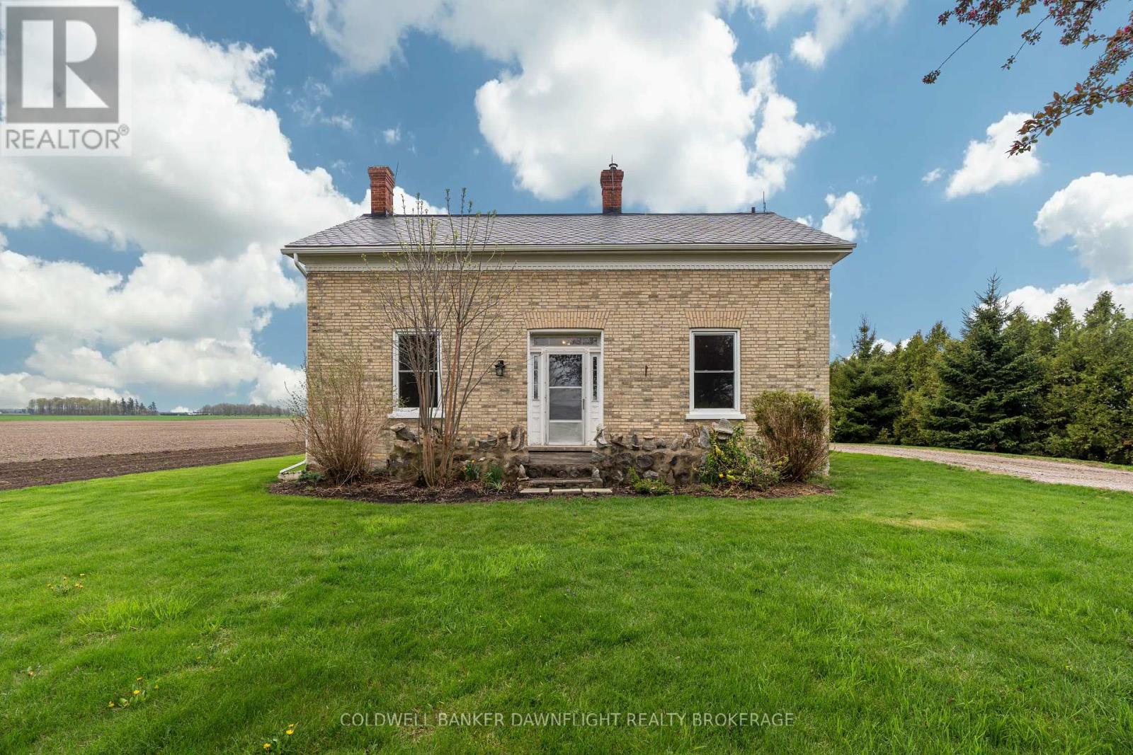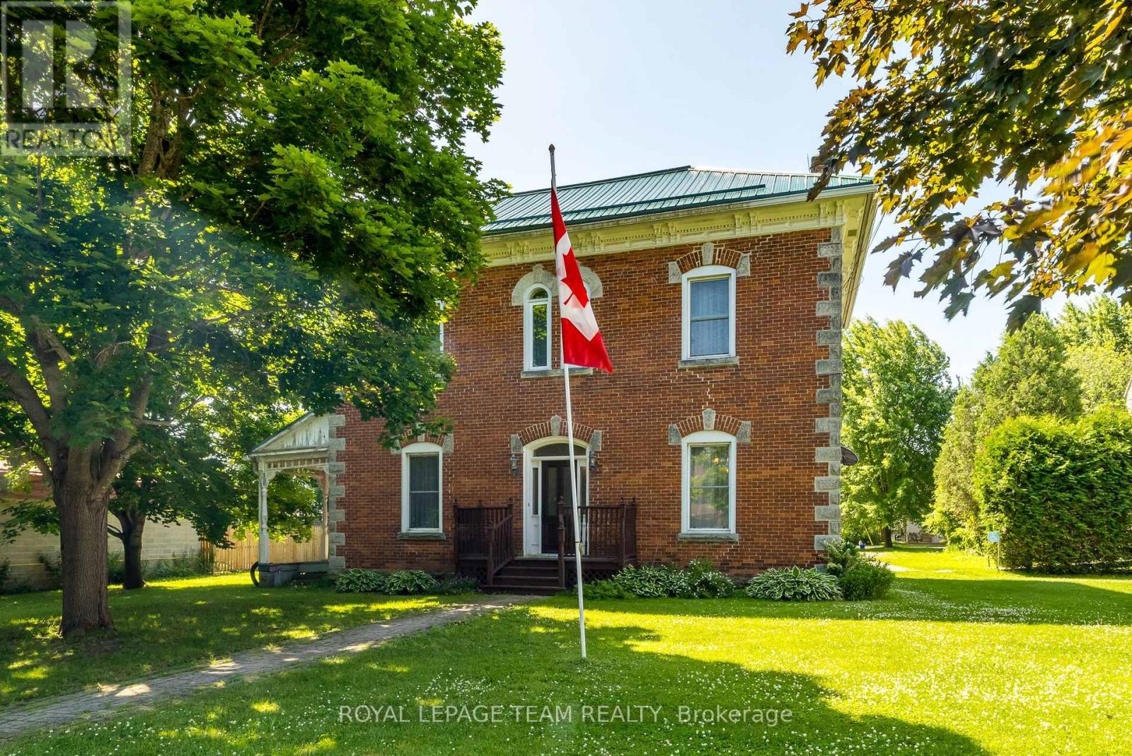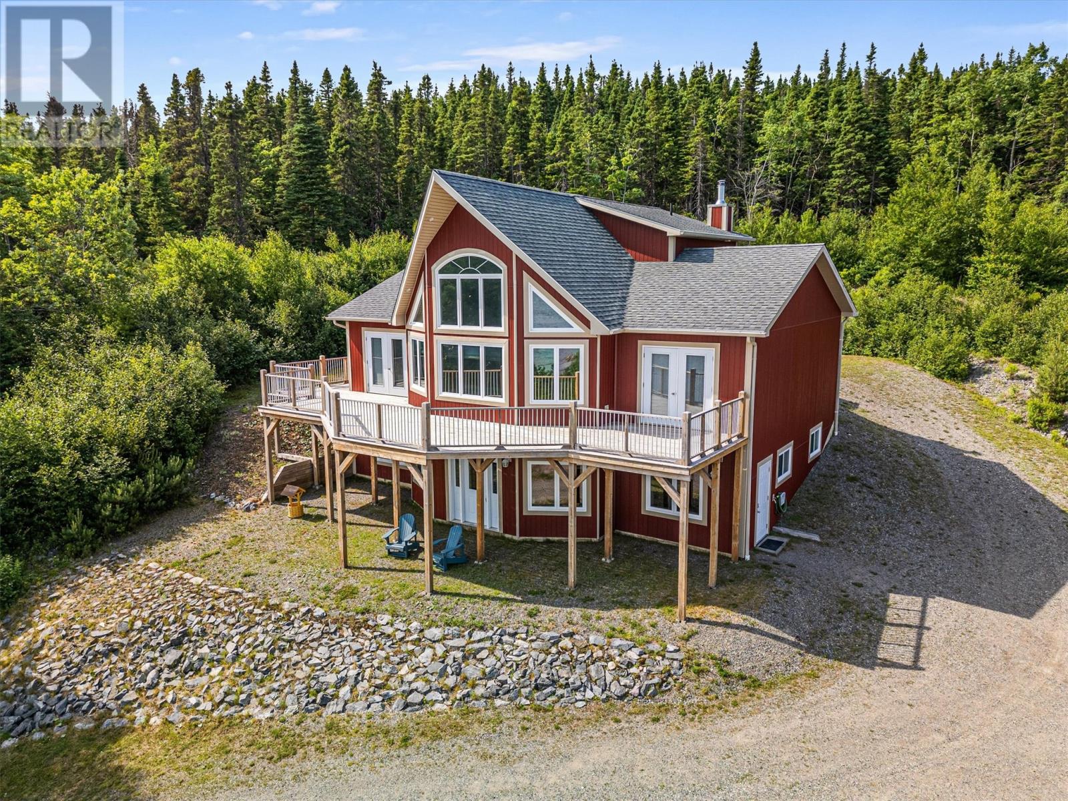246 13888 70 Avenue
Surrey, British Columbia
Welcome to "Chelsea Gardens" complex. Spacious 1700+ Sqft clean, bright upper unit in quiet setting where a patio and the breakfast nook overlooks peaceful gazebo and gardens. Reno's done couple of years ago in Kitchen with new quartz countertops, black appliances. Spacious living/dining room with lots of closet space and has elegant gas fireplace for cozy nights. Huge Den can be used in many ways. Covered private deck to enjoy year around BBQ. Lots of amenities to enjoy like Clubhouse, Gym, Pool, Sauna, Library, Guest rental suite, RV Parking, Workshop & many more. 1 car garage plus extra 1 car open parking in front of garage. (Age restriction) 1 owner must be 55+. (id:60626)
Sutton Group-West Coast Realty (Surrey/120)
50 Tenhove Street
Red Deer, Alberta
Looking for a brand-new family home that’s fully loaded and move-in ready? This 2,078+ sq.ft. two-storey in Timberlands North offers 4 bedrooms (including one on the main floor that makes the perfect office), 3 bathrooms, a spice kitchen, quartz countertops throughout, upper floor laundry, and a heated & finished double garage—plus central A/C, no carpet, and a new home warranty for peace of mind.The main floor is designed for busy families who want space, functionality, and style. The kitchen stands out with quartz counters, a waterfall island, stainless steel appliances, a gas cooktop with a wall-mounted hood range, garburator, and floor-to-ceiling cabinetry. Details like a custom pantry door, backsplash, and central vac rough-in add even more value. The spice kitchen—a rare upgrade in our market—offers a second stove, sink, and walk-in pantry, making it perfect for cooking aromatic dishes or keeping the main kitchen guest-ready. The living room features a sleek black tile gas fireplace with built-in shelving, and the front-facing bedroom makes a great office or den, conveniently located next to a full 4-piece bath.Upstairs, a bonus area offers flexible space for reading or study, while the primary suite is a true retreat with custom woodwork, an electric fireplace, walk-in closet with wood shelving and organizers, and a spa-like 5-piece ensuite with dual vanities, a freestanding tub, and a tile walk-in shower. Two more bedrooms, a second full bath, and upper floor laundry with built-in cabinets complete the upper level. The home features Porcelain tile flooring on the main and a combination of vinyl plank and tile upstairs—no carpet anywhere.The basement is undeveloped and ready for your future plans. Outside, enjoy a Duradek deck with glass panel railing and a gas line for your BBQ—perfect for summer nights. The heated and finished garage adds year-round comfort, and central A/C keeps things cool all season.Located in walkable Timberlands North, you're j ust steps from schools, shopping, restaurants, medical clinics, the public library, and scenic walking trails, with quick access to major roads. This home truly checks every box—don’t miss it. (id:60626)
RE/MAX Real Estate Central Alberta
12 Nolan Trail
Hamilton, Ontario
This Beautiful Bungalow is located in a 55+ Gated Community in Hamilton,Ontario catering to residents looking to downsize and want to live an active lifestyle. The community offers a picturesque setting with numerous ponds and beautiful surroundings, promoting a serene and relaxing environment. Various leisure facilities are available within the community, such as a golf simulator, pool, sauna, gym, workout room and large workshop, providing residents with ample opportunities for recreational activities. The home itself is an open concept one floor plan featuring 2 bedrooms, 1.5 baths and in suite laundry room. It also has a unique bright solarium with access to a large deck, offering a comfortable and accessible living space without stairs. This is Resort living all year long. You're not just purchasing a house; you're investing in a lifestyle. (id:60626)
Keller Williams Complete Realty
Keller Williams Complete Realty Brokerage
1508 2311 Beta Avenue
Burnaby, British Columbia
Ideally located in North Burnaby´s fastest-growing community, this corner 2-bedroom, 2-bathroom unit boasts stunning north shore mountain views. Enjoy a variety of transit options, restaurants, grocery stores, parks, and shops right at your doorstep. This unit offers easy access to Brentwood Town Center Skytrain Station, Highway 1, and Lougheed Highway. Residents will relish breathtaking views from the snow-capped North Shore Mountains to the shimmering lights of Metrotown and Downtown Vancouver. Lumina offers on-site amenities including a concierge, party room, rooftop patio, fitness centre, and private driveway. 1 Parking & 1 Locker. Call now to book your private appointment. (id:60626)
Oakwyn Realty Ltd.
137 Niagara Street
St. Catharines, Ontario
Prime location, block building on a busy, high visibility street with easy access to the highway, vinyl sided with two insulated garage doors measuring 10 ft by 10 ft and 9 ft by 7 ft. Ceiling height is 13 ft, radiant tube gas heating, very secure building with alarm system, storage shed in back, parking for approximately 15-20 cars, office space can be increased, easy access in and out on two streets, 20 ft high lighted sign post, steel and flat roof, zoned M1 (medium density mixed use) which allows many uses such as restaurant, retail, church, social services, cultural, recreation, day care, animal care, banquet, auto repair, school, triplex, fourplex and many more! (id:60626)
Boldt Realty Inc.
39667 Rodgerville Road
Bluewater, Ontario
Are you looking for a country property located between Hensall and Exeter? This may be the one for you! This 3 bedroom brick home is situated on a recently severed 1.38 Acre property and is ideal for those looking to escape the hustle and bustle of city living. Enjoy the expansive barn at the rear of the property that has two stories, and could be ideal for a horse barn or storage. Inside the home you will find a large living room with tall ceiling clearance, a kitchen, formal dining room, a large laundry room and a 2 piece bathroom for added convenience. Throughout the main level you will find original hardwood flooring. Upstairs you will find 3 large bedrooms and a 4 piece bathroom to round out the upper level. With panoramic, picturesque farm views this property is an ideal way to step into the countryside. Located just 5 minutes outside of Hensall, 10 minutes from Exeter and less than 20 minutes from the sandy beaches of grand bend. (id:60626)
Coldwell Banker Dawnflight Realty Brokerage
3589 Shore Road
Margaree Harbour, Nova Scotia
Imagine a place where time slows down & nature embraces you at every turn. Welcome to 3589 Shore Rd. in Margaree Harbourin one of Cape Bretons most sought-after areas, renowned for its iconic ocean vistas & unspoiled beauty. At the gateway to the Highlands & famed Cabot Trail, your dream of a private oceanfront retreat becomes reality. Offered at $725,000, this 3.75-acre property includes a charming 5-bedroom, 4-bath country-cottage style home with panoramic ocean views. The property is also available with 7.5 acres & 863 of direct oceanfront for $975,000 (MLS# 202514116). Enjoy panoramic views of the coastline, breathtaking sunsets, cooling ocean breezes - a welcome escape from summers heat. Designed as two self-contained units, the home blends modern amenities with rustic charm: fibre-op internet, efficient heating, & two well-appointed kitchens. The oversized deck is perfect for al fresco entertaining, sunbathing, & stargazing under star-filled skies. Whether you envision a family haven or a lucrative Airbnb income property, this residence offers versatility & charm. Host guests in one unit while enjoying the privacy of your owners suite, or convert it back to a single-family home. The lifestyle here is extraordinaryfish, boat, kayak, hike, or beachcomb along pristine shores. Swim in the warmest waters north of the Carolinas & savour fresh lobster, oysters, & snow crab. Golfers will love nearby world-class Cabot Cliffs & Cabot Links. Set along Canadas musical coast, Margaree Harbour offers rich Celtic heritage, a vibrant arts scene, & a true sense of belonging. 3589 Shore Rd. is more than a homeits a dream come true. (id:60626)
Royal LePage Atlantic
74b Coxwell Avenue
Toronto, Ontario
Stunning Fully Renovated Condo Townhouse in Prime Leslieville Location**This beautifully updated two-bedroom, two-bathroom condo townhouse offers modern living in one of Toronto's most sought-after neighborhoods**The open-concept design is highlighted by large windows that flood the space with natural light**The contemporary kitchen features quartz countertops, stainless steel appliances, and a stylish backsplash, seamlessly flowing into the spacious living area**The primary bedroom boasts a sleek 3-piece ensuite, while the second bedroom impresses with soaring ceilings, pot lights, and oversized windows**Wide-plank luxury flooring extends throughout, adding warmth and elegance**Unbeatable location**Just minutes from The Beaches, Lake Ontario, TTC, shopping, and countless amenities. (id:60626)
Kingsway Real Estate
2490 Tuscany Drive Unit# 13
West Kelowna, British Columbia
Welcome to this bright and spacious end-unit townhome in the highly sought-after Era complex in Shannon Lake. With nearly 2000 sqft of thoughtfully designed space, this home offers three bedrooms on the upper level, two full bathrooms, and convenient upstairs laundry. The main floor boasts an open concept layout with abundant natural light thanks to the unit’s southern exposure and extra corner windows and a spacious balcony with mountain views. Downstairs, a flexible fourth bedroom perfect for guests, a home office, or gym with access to the attached single-car garage and backyard. Enjoy the fully fenced yard that walks out into community green space, plus two additional driveway parking stalls on a no-through road setting for peace and privacy. Located in close proximity to Shannon Lake and the Shannon Lake Golf Course, and surrounded by trails, this pet and family-friendly complex is ideal for those wanting outdoor lifestyle with everyday ease. Don’t miss your chance to view this stunning townhome. Contact our team today to book your private viewing! (id:60626)
Royal LePage Kelowna
102077 Township Road 750
Valhalla Centre, Alberta
This home is a model of high quality products combined with great craftmanship. As you approach the home there is a large apron of asphalt for parking, circling around to the garage entrance. The home has a nice large open entryway with a closet and access to the garage, a half bath and the laundry room. The kitchen area is surrounded with maple cabinets and a large breakfast bar made by "Lafleur Cabinets and Countertops". The open dining area has French doors leading out to a large deck and the living room is bright with large windows and a gas fireplace. The primary bedroom is large with lots of closet space. There is a full bathroom with a jetted tub between the two bedrooms on the main level. All bedrooms, up and down have full sized closets. The garage and the basement have in floor heating and the basement also has a certified wood burning stove. The basement has a large recreation room, 2 bedrooms and a 3 piece bathroom. There is also a utility room, storage room and a cold room. All the windows have UV protection. The home is in excellent condition and is a must see. In the yard there is a small storage shed with a dog kennel. Please note that the barn, small storage shed, shop, lean-to, scale house, feed bin and livestock lean-to's are all metal clad and metal roofed. The barn has a tack room, stalls, a maternity pen and a large open loft upstairs. The shop has a dirt floor with a lean-to on each side. The quonset is open to the South and has been used for a livestock shelter. The dry storage area can be used for equipment. There are 3 flowing wells on the property, two which have been capped at this time. The corral system was designed with multiple pens. There is a metal alley way with a livestock squeeze (palpation cage included) that stays with the property. The scale is enclosed in the shed. The yard area is well sheltered from the North and West with spruce, poplar and various shrubs. There is a large lawn area and an entrance to the paved highway an d the range road. This 25+/- acre parcel has lots to offer, book a showing to appreciate this property. (id:60626)
All Peace Realty Ltd.
230 Main Street W
Merrickville-Wolford, Ontario
Welcome to 230 Main St West Merrickville, an expansive, 5 bedroom, 2 bathroom century brick home located in the historic village of Merrickville! Enter through the welcoming front porch that leads to a large foyer w/ century staircase, wide baseboards and soaring ceilings! The living/great room is expansive and features ceiling medallions, high ceilings and is a perfect room for grand entertaining! A large family room with an abundance of natural light, off the front foyer, is presently utilized as a rectory office. An elegant formal dining room is located off the large country kitchen; the kitchen with ample counter space, cupboard space and a peninsula island also features a spacious eating area and three doors leading to two separate exterior porches and an outdoor patio! The second level showcases more majestic rooms; five large bedrooms with high ceilings, original trim and baseboards; one of the bedrooms has an ensuite full bathroom. An office is also located on the second level and could also be turned into a large walk-in closet! Laundry room conveniently located on the second level. The exterior features a metal roof, rear patio and porches off the kitchen, perfect for entertaining! This majestic century brick home, steps from village shops and waterfront recreation along the Rideau Canal, World Heritage UNESCO Site, is sure to impress and is waiting for the perfect buyer to expand its glory! 96 Hour Irrevocable as per signed Form 244. (id:60626)
Royal LePage Team Realty
373 Main Street N
Glovertown, Newfoundland & Labrador
Welcome to 373 Main St. N., Glovertown—a beautiful home on 5.6 acres in one of Newfoundland’s most charming communities. Glovertown is known for its warm, welcoming atmosphere, vibrant community spirit, and proximity to the Eastport Peninsula and sandy beaches. Whether you're after outdoor adventures, coastal views, or a close-knit community, Glovertown has it all. This custom-built chalet-style home, completed in 2012, blends modern comfort with natural beauty. With around 2900 sq ft, it features composite siding, a 400-amp panel, also for peace and reliability there is a hookup for a generator in case of a power outage. The home is equipped with in-floor heating, a central vacuum, and a new central heat pump installed six years ago for efficient climate control. Additional energy-efficient features include a fiberglass hot water tank and a wood-burning furnace. Enter through a large back foyer into an open-concept living area filled with natural light. The kitchen boasts a ceramic backsplash, plenty of cabinets, and large windows. The main floor hosts a luxurious primary bedroom with a walk-in closet and an en suite featuring a stand-up shower, Jacuzzi tub, and double sinks—perfect for relaxing after outdoor adventures. Upstairs, a loft with a queen bed, private bathroom, and spacious closet offers versatile guest space. The lower level includes a dry bar, additional bedroom, office, mechanical room, and another bathroom with a stand-up shower. The 30x40 insulated garage with concrete flooring, double doors, and a wood stove provides ample space for vehicles and hobbies. Enjoy outdoor trails on your property for walking, snowshoeing, or exploring. Glovertown offers a peaceful lifestyle with easy access to beaches, boating, fishing, and outdoor activities. This exceptional property combines luxury living with Newfoundland’s natural beauty—an opportunity not to be missed! (id:60626)
Keller Williams Platinum Realty - Gander



