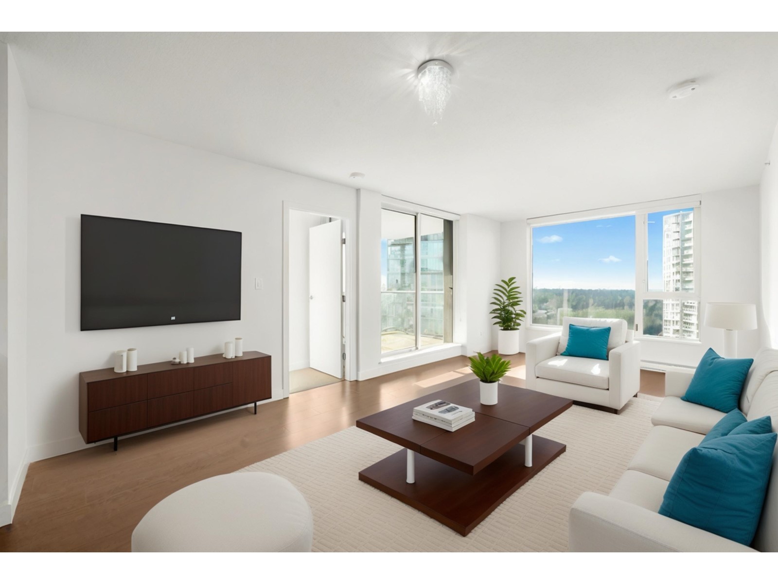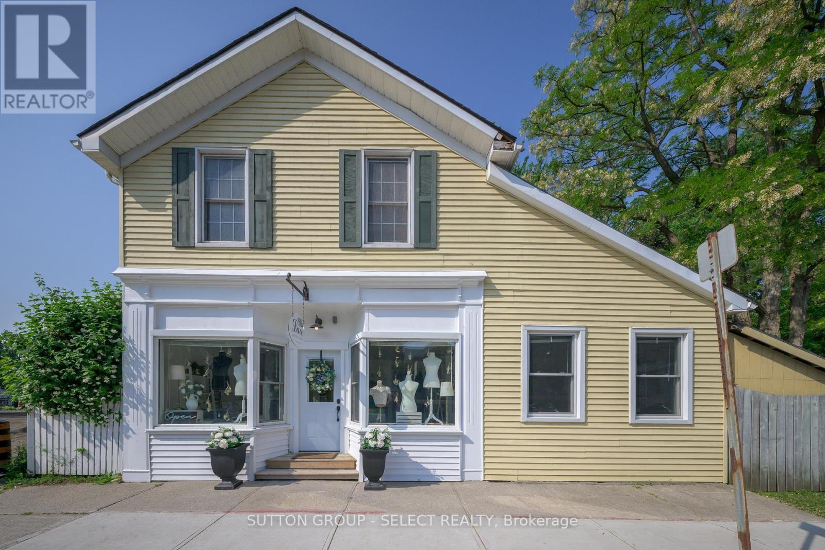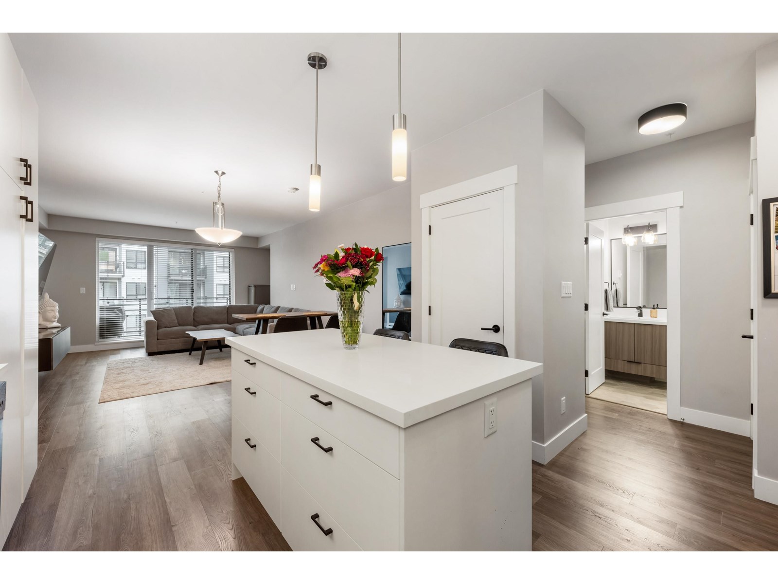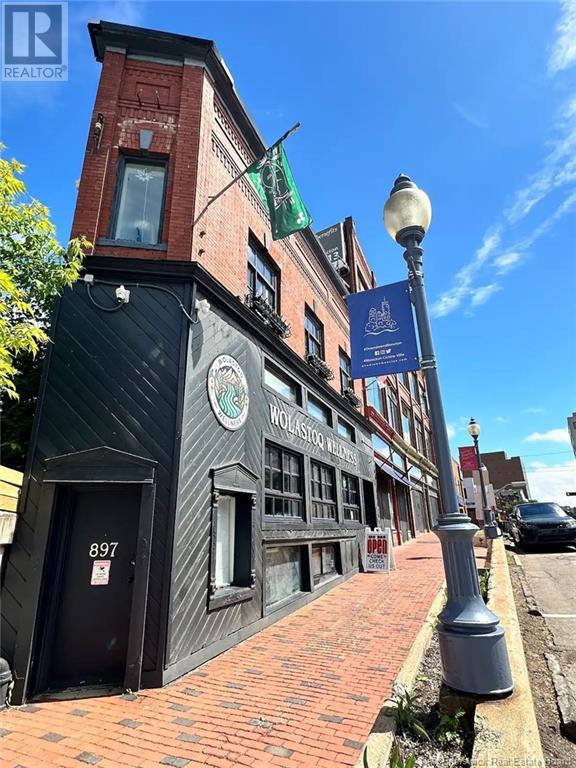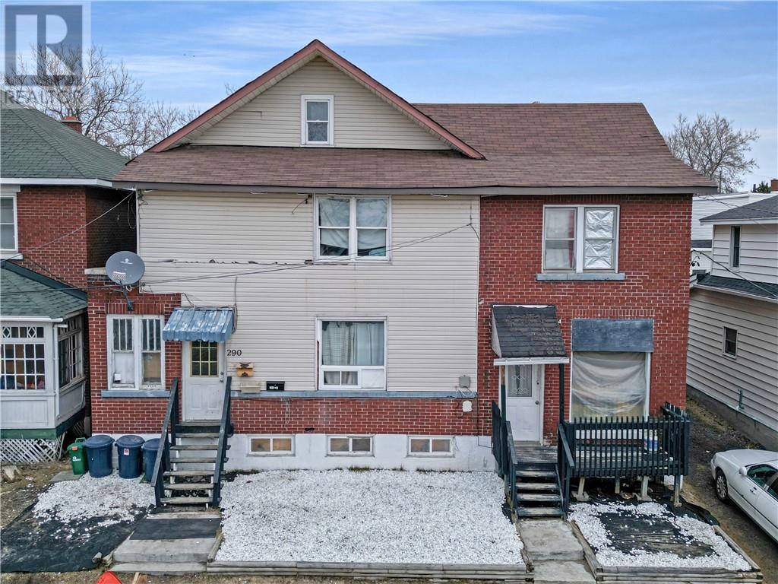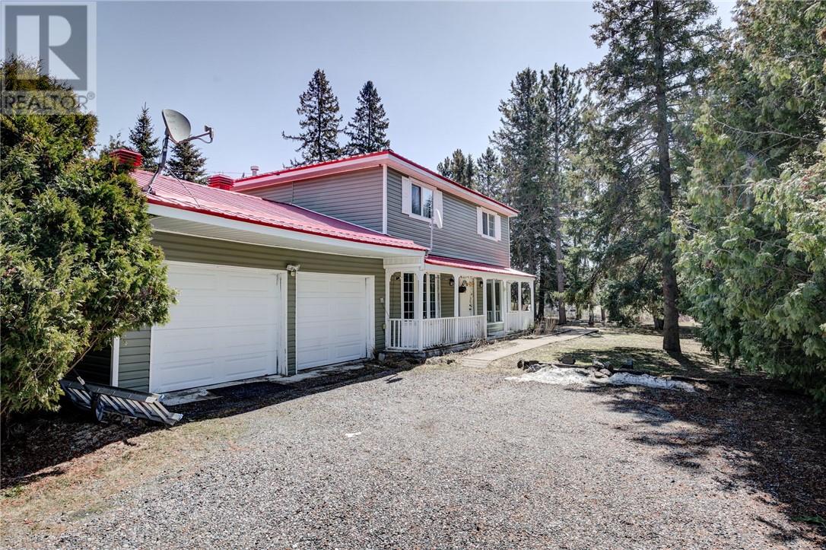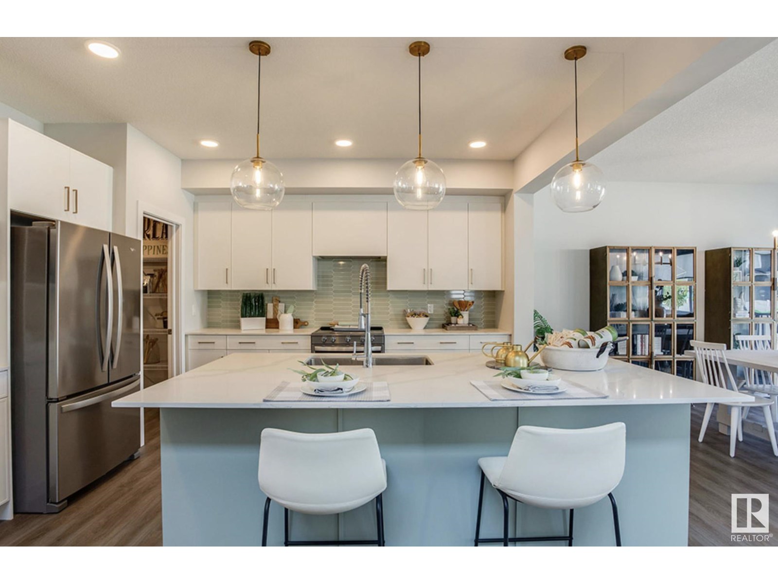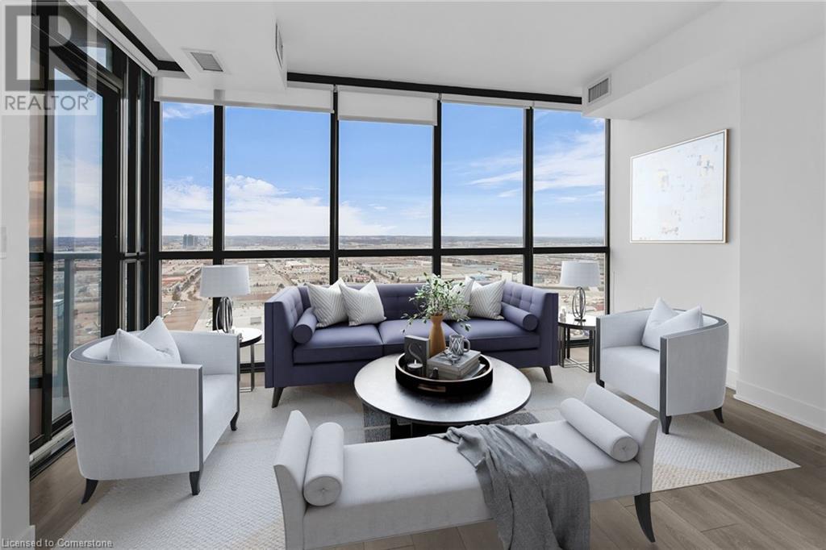4883 Northgate Crescent
Lincoln, Ontario
Discover your perfect home at 4883 Northgate Crescent, a charming, sophisticated gem situated in a wonderful, family-friendly neighbourhood in Beamsville, Ontario. Boasting a classic full brick exterior, this semi-detached residence effortlessly combines timeless curb appeal with warm and inviting living spaces perfect for growing families, entertaining guests, and making lasting memories. As you step inside, you're greeted by a bright, expansive, and well-designed main floor with a desirable open concept layout, allowing for a wonderful flow from room to room. The rich oak kitchen, complete with a convenient breakfast bar, provides a lovely space to gather and connect, whether you're preparing dinner or entertaining friends and family. The main level is adorned with stylish California shutters, adding a touch of character and softness to each room while offering perfect control over light and privacy.The upper level comprises 3 generously sized bedrooms, each filled with abundant natural light and featuring plenty of closet space ideal for growing families or anyone in need of additional storage. The home is further enhanced by a finished basement, adding valuable living space that can serve as a recreation room, home office, gym, or cozy retreat whatever your lifestyle demands. Outside, the property offers a deep backyard perfect for children to play, gardening, or simply relaxing on a sunny afternoon. The attached garage provides convenient parking, additional storage, or a workshop space. With 4 bedrooms and 1.5 bathrooms, this home seamlessly combines functionality, style, and comfort. Ideally located in a peaceful, well-established Beamsville community close to parks, schools, shopping, dining, and all the charming wineries and natural sights the area has to offer 4883 Northgate Crescent is a place you'll be proud to call home. (id:60626)
RE/MAX Niagara Realty Ltd
3306 13696 100 Avenue
Surrey, British Columbia
Enjoy ultimate convenience with this stunning 2-bedroom, 2-bathroom corner unit, just a 5-minute walk to the Skytrain station-making it easy to access all of Surrey and Vancouver. Perfectly situated near key amenities like Central Mall, Holland Park, SFU Surrey Campus, City Hall, and the public library. This bright home features big windows filling the space with natural light. The high-end kitchen boasts a marble-style tile backsplash, a European Bloomberg gas cooktop, a built-in oven, and sleek quartz countertops with an under-mounted sink. Within steps, you'll find SFU, Walmart, T&T, dining, shopping, and much more. Unbeatable building amenities include a fitness centre, tennis court, outdoor pool, and rooftop garden-plus concierge services to make life even easier. Includes 1 parking spot and 1 locker. Ideal for young families or savvy investors looking for a prime property in Surrey Central! (id:60626)
Exp Realty
213 Main Street
Lucan Biddulph, Ontario
Welcome to this one-of-a-kind opportunity in the heart of Lucan! With C1 zoning and nearly 3,000 sq. ft. of finished space, 213 Main Street blends small-town charm with incredible versatility. Whether youre looking for a spacious family home, a commercial venture, or the perfect live/work setupthis property delivers.Step inside to find a showstopping Great Room with cathedral ceilings, flowing into a fully outfitted commercial-grade kitchenideal for hosting, catering, or culinary creativity. The flexible front area could be a customer-facing storefront, a cozy rec room, or even a play space.Upstairs, you'll find four generous bedrooms (or treatment rooms/office spaces). The main floor also features a laundry area and dedicated office space.Outside, unwind in the private, mostly fenced yard surrounded by mature trees, or entertain on the large deck with a concrete patio. An attached 1.5-car garage, updated furnace (2022), A/C (2023), and newer flooring and paint throughout add comfort and peace of mind.Located at the corner of Main and Water, just steps from shops, parks, and schools this is where your next chapter begins. (id:60626)
Sutton Group - Select Realty
510 Ranch Green
Strathmore, Alberta
Located in The Ranch, one of Strathmore’s most sought-after new communities, residents will love the small-town charm, scenic surroundings, and quick access to schools, shopping, and parks. Experience the perfect blend of style, space, and serenity with The Fulton by Akash Homes, a stylish and functional home designed for modern living. This spacious 2148 sq ft two-storey offers 3 bedrooms, 2.5 bathrooms, and an open-concept layout perfect for everyday life and entertaining. The main floor features 9’ ceilings with an open-to-below design, laminate flooring, and a bright kitchen complete with quartz countertops, soft-close cabinetry, and a walk-through pantry that connects to a convenient mudroom. Upstairs, enjoy a central bonus room, laundry area, and generously sized bedrooms, including a primary suite with a walk-in closet and an ensuite with dual sinks and a glass shower. With thoughtful details, designer finishes, and plenty of natural light throughout, the Fulton delivers comfort, style, and value in every square foot. **PLEASE NOTE** PICTURES ARE OF SHOW HOME; ACTUAL HOME, PLANS, FIXTURES, AND FINISHES MAY VARY AND ARE SUBJECT TO AVAILABILITY/CHANGES. HOME IS UNDER CONSTRUCTION. (id:60626)
Century 21 All Stars Realty Ltd.
B308 20838 78b Avenue
Langley, British Columbia
Welcome to Hudson & Singer, a sought-after community in the heart of Willoughby! This bright and spacious 1,019 sq. ft. 2-bedroom, 2-bathroom condo offers an open-concept layout with high-end finishes. The modern kitchen features stainless steel appliances, quartz countertops, and ample storage. The large primary bedroom includes a walk-through closet leading to a spa-like ensuite with a double vanity and glass-enclosed shower. A versatile second bedroom is great for guests, an office, or a growing family. Step outside to your private balcony, ideal for relaxing or entertaining. Enjoy fantastic building amenities, courtyard garden, and kids' play area. Located within walking distance to Willoughby Town Centre, parks, schools, and transit. 2 parking stalls and storage unit included. (id:60626)
Stonehaus Realty Corp.
897-901 Main
Moncton, New Brunswick
ATTENTION INVESTORS!! PRIME LOCATION!! Welcome to 897-901 Main street in Central Moncton! This business location is home to a successful business renting the above ground floor and a freshly renovated airbnb in the basement! Property has seen a lot of updates in the past few years, including most of the interior, store front and the roof. Don't miss your chance, reach out today for more information! (id:60626)
Exit Realty Associates
286-290 Hazel St
Sudbury, Ontario
A multi-residential rental property situated in the West End of Sudbury, boasting a total of seven units, presents an exceptional investment prospect. Strategically positioned in proximity to various shopping facilities and amenities within Sudbury's downtown locale, this property offers convenience and accessibility. Renovated in 2020, it features modern retrofitting, with the boiler in Building 290 having been replaced in 2023. Showings require a notice period of 26 hours to accommodate existing tenants. (id:60626)
Royal LePage North Heritage Realty
7 Riverbend Road
Wanup, Ontario
Welcome to your dream home on the water! This beautiful 1 ¾ storey property sits on 1.4 acres with 148 feet of peaceful waterfront. Enjoy low property taxes and a layout featuring 5 spacious bedrooms, 1.5 baths, a charming front porch, and a bright, inviting kitchen equipped with two built-in ovens and a reverse osmosis water system — perfect for family life and entertaining. Relax in the cozy 3-season sunroom or take advantage of the outdoor powered workshop for all your projects. With a durable metal roof, an attached double garage, this home offers comfort, space, and outstanding value. Book your private showing today!! (id:60626)
Royal LePage Realty Team Brokerage
5018 72 St
Beaumont, Alberta
Homes By Avi welcomes your family to ‘RUE 72” in beautiful Elan Beaumont. This new construction home will be ready for possession October 2025. Don’t miss out on current promotion that includes $5000 landscaping credit & blinds package.This spectacular home backs onto green space w/PARTIAL WALK-OUT & features rear elevated deck, 3 bdrms, 2.5 baths, upper-level family & laundry room, PLUS separate side entrance for future basement development. Numerous upgrades include, electric F/P, flex space (perfect for home office), gas line to stove & BBQ, 9 ft ceiling height main/basement, 200 Amp, welcoming foyer w/ closet, 2 pc powder room, luxury vinyl plank flooring & quartz countertops throughout. Kitchen showcases abundance of cabinetry, centre island w/built in microwave, chimney hood fan, tiled backsplash & corner pantry. Owners’ suite is accented with spa-like 5-piece ensuite showcasing dual sinks, soaker tub & glass shower. 2 spacious jr rooms & additional 4 pc bath. Your forever home awaits!! Welcome!! (id:60626)
Real Broker
2073 Shannon Road
Tyendinaga, Ontario
Welcome to 2073 Shannon Rd, a spacious and inviting home set on a beautifully treed 2-acre lot. Surrounded by nature, this property offers the perfect setting for those seeking privacy, outdoor space, and a slower pace of life. The home features a bright and functional layout with generously sized rooms and a comfortable flow that suits everyday living. Well cared for and full of potential, it's ready for you to move in or make your own personal updates over time. A detached garage adds practical value, offering space for parking, storage, or workshop use. The surrounding yard is peaceful and private, with mature trees providing shade and natural beauty year-round. If you're looking for a property with room to breathe and the comfort of a quiet, rural setting, 2073 Shannon Rd is a must-see. (id:60626)
Exit Realty Group
173 Toronto Street
Barrie, Ontario
Top 5 Reasons You Will Love This Home: 1) Well-maintained, bright and spacious semi-detached home featuring four generously sized bedrooms and ample room for growing families and comfortable living 2) Set on a private lot adorned with mature trees, coupled with driveway parking for three cars and a generously sized garage, along with a garden shed in the backyard and a large deck, perfect for outdoor enjoyment 3) Renovated kitchen featuring convenient pot drawers, a built-in desk, a double oven, and a stylish backsplash 4) Peace of mind presented by windows replaced in 2008, a high-efficiency furnace installed in 2009, a rental water heater upgraded in 2024, and a roof in good condition 5) Close to shopping and all the conveniences of Downtown, including the spectacular Barrie waterfront and easy access to Highway 400, great for commuters. 1,476 above grade sq.ft. plus an unfinished basement. Visit our website for more detailed information. (id:60626)
Faris Team Real Estate Brokerage
2916 Highway 7 Unit# 3207
Concord, Ontario
Click on Multimedia Link below to view 3D Tour and more information. Spacious and Bright 2 Bedroom 2 Bathroom Condo Apartment in this tall and modern Expo4 Building. Enjoy the Gorgeous View from the 32nd Floor, Primary Bedroom With 3 piece ensuite Bathroom, plus full 4 piece shared Bathroom, Stainless Steel Built-in Appliances. Ensuite laundry, Close to VMC, TTC Subway, York University, 407. The condo includes 1 Owned Parking spot & 1 Owned Storage Locker. Niagara University Vaughan Campus is walking distance from the building Building Amenities include Indoor pool, Fully Equipped GYM, Business Center With Wi-Fi, Games room, Yoga room, Pet Spa, Chefs room, & Guest suites, Bike Storage, BBQ Allowed, Electric Vehicle Charging is Available. Don't hesitate to make this Beautiful Condo Unit Yours. Mere Posting. (id:60626)
Enas Awad


