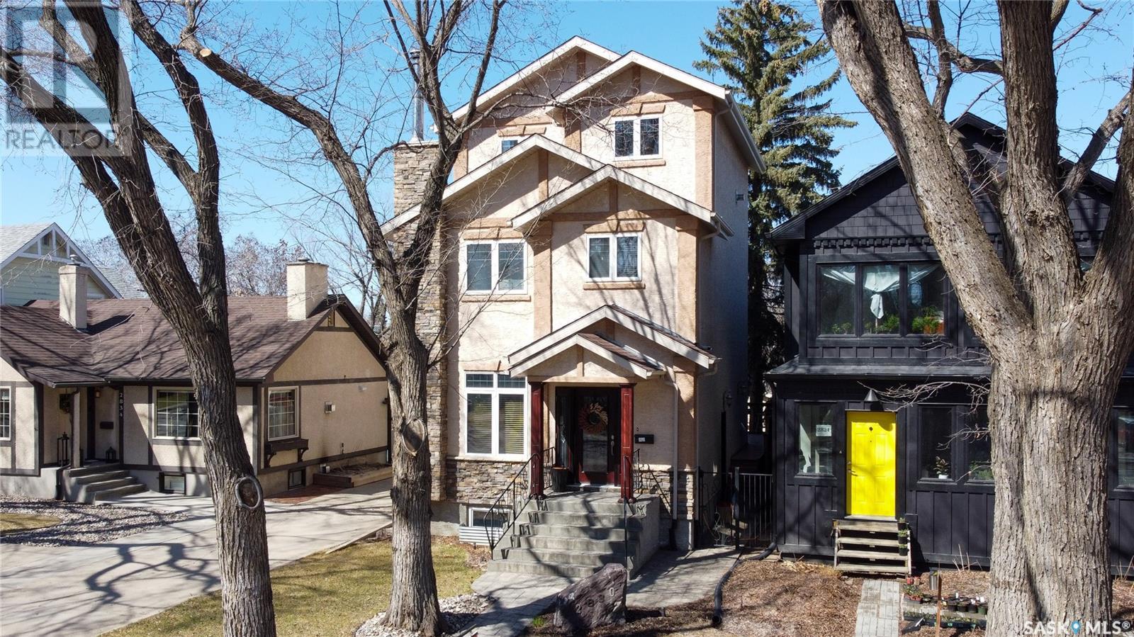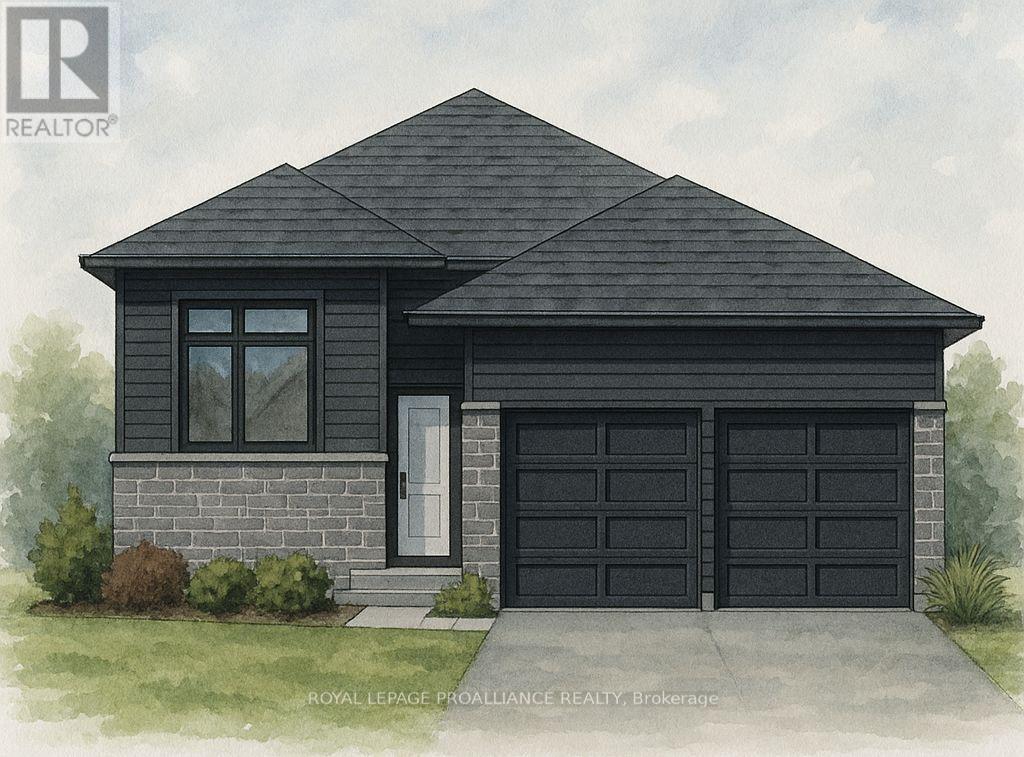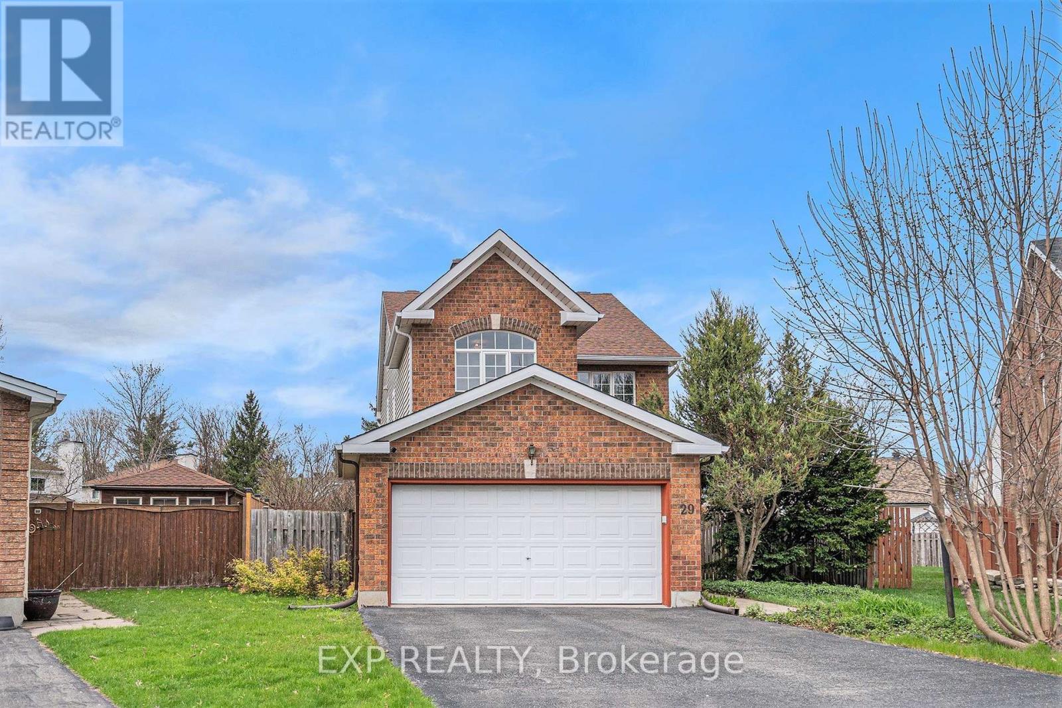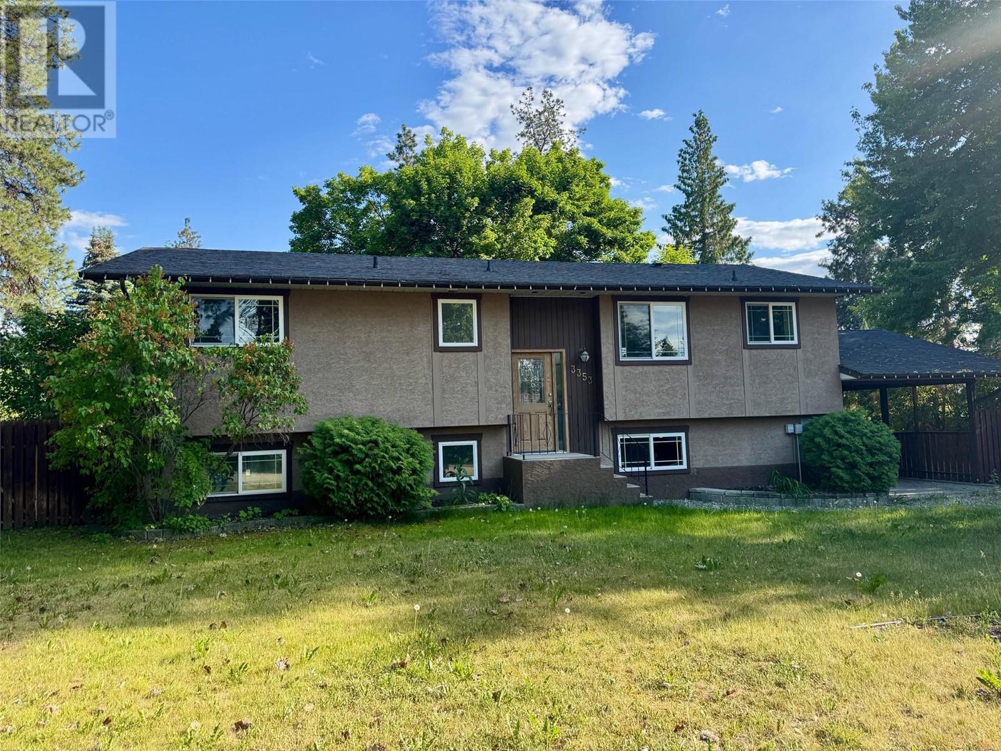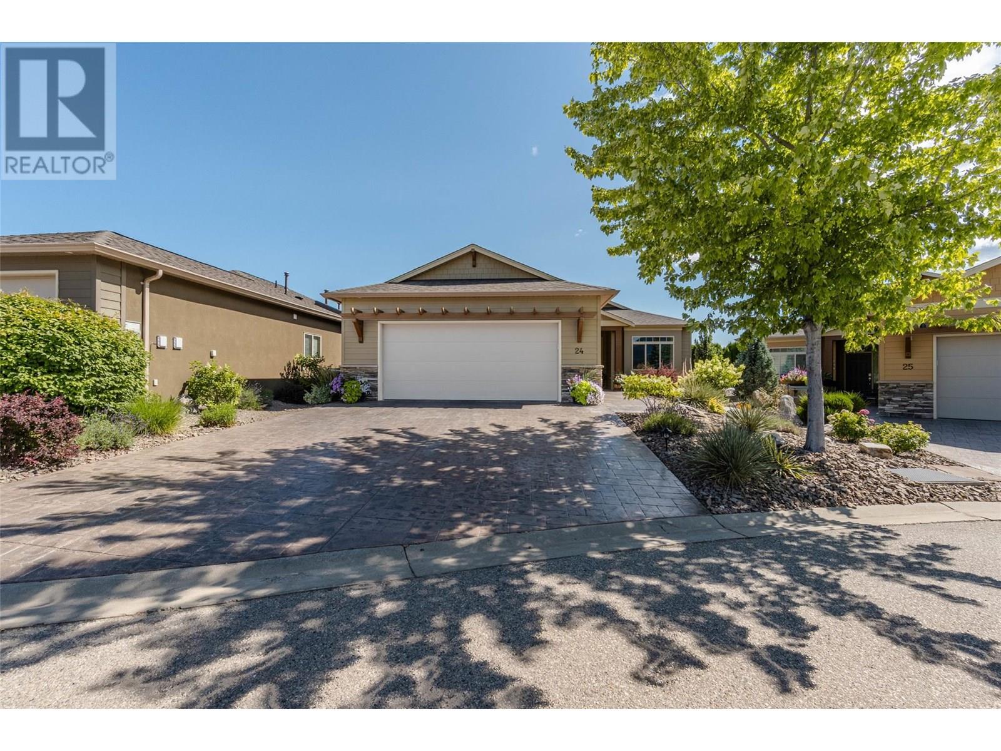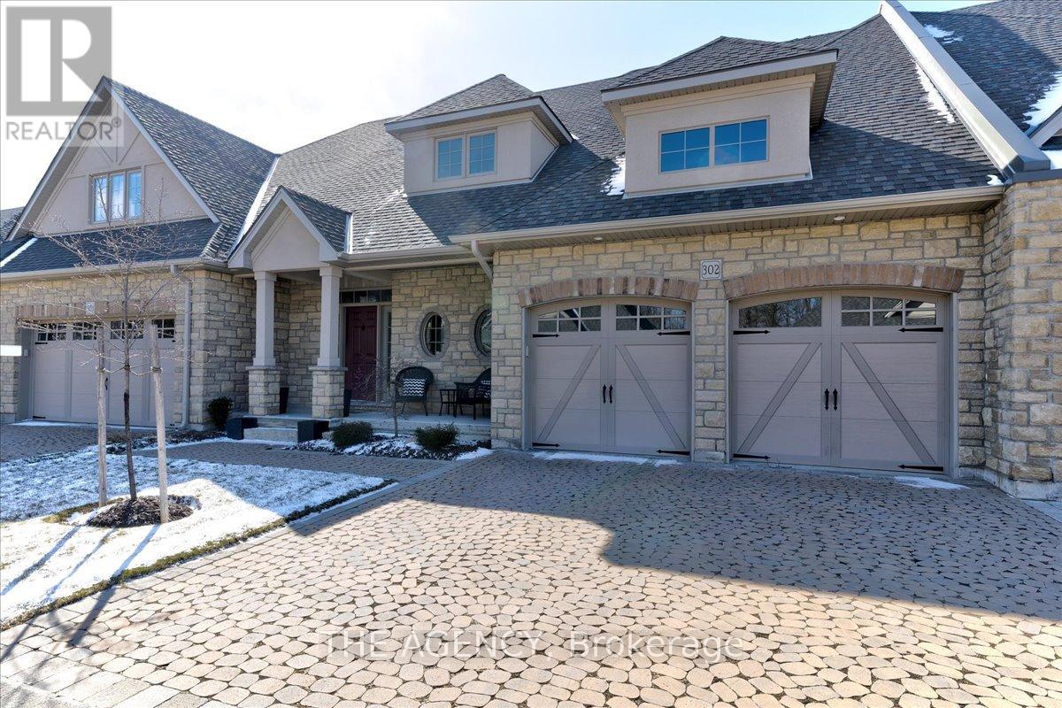2830 Regina Avenue
Regina, Saskatchewan
Welcome to 2830 Regina Avenue in the Lakeview neighborhood. This 2005 built, 5 bedroom 4 bathroom, 3 storey house is 2098 square feet and sits on a 27’x125’ rectangular lot backing Rotary park. The front yard has a lawn and towering trees. The back yard is fully fenced with a large deck that has a natural gas BBQ hookup, a pond and access to the double detached heated and insulated 23’x27’ garage! You enter the home into the foyer. The living room has a wood burning fireplace with a custom lit insert on the mantle, hardwood floors and 9 foot ceilings. To the side is also a 2 piece bathroom! The dining room has space for a table and chairs with a bright window. The kitchen has quartz countertops, island with a prep sink, a pantry, tile flooring and included stainless steel fridge, gas stove, dishwasher and microwave hood fan! On the second floor the first stop is the laundry room with a sink, folding table with a quartz countertop, storage space and the included LG washer and dryer! Next is a bedroom that makes a wonderful office. Following that is the 4 piece bathroom with a stand alone clawfoot tub! There are two more great sized bedrooms on the second floor. The primary suite occupies the entire third floor. You’re greeted with several large north facing windows, vaulted ceiling, 3 skylights and room for your king sized bed. A gas fireplace is nestled in the corner. The walk in closet has ample shelves and drawers for all your clothes. The luxurious 4 piece en suite bathroom has a quartz countertop, a vanity, a shower and an extra large jet tub for relaxing. The fully developed basement is the final floor. First is a 3 piece bathroom that is attached to the fifth and final bedroom. The utility room includes the two high efficiency furnaces, 200 amp electrical panel, HRV and the rented water heater. The spacious rec room that is wired for surround sound making it perfect for a home theatre. The gas fireplace brings warmth and comfort to the space. (id:60626)
RE/MAX Crown Real Estate
164 Sienna Avenue
Belleville, Ontario
Welcome to this oversized LEGAL duplex by VanHuizen Homes. This 2+2 bedroom up and down duplex has all the quality finishes you would expect from this high end builder. The main floor is just over 1500 sq ft with 2 bedrooms, 2 full baths, laundry, custom kitchen and a covered rear deck. The lower level is a legal 2 bedroom, 1 bathroom unit. With 1087 sq ft there is lots of room and storage, another custom kitchen with island and laundry. Full sized windows flood the lower apartment with tons of light! Each unit comes with a single garage, its own heating and electrical systems. (id:60626)
Royal LePage Proalliance Realty
31 Grebe Avenue
Timberlea, Nova Scotia
Welcome to 31 Grebe Avenue-an Exceptional 4-bedroom, 5-bath home on nearly 2 private acres in Timberlea. This flat, secluded flag lot offers a spacious yard surrounded by mature trees, a double attached garage, and a welcomeing entrance. Inside, enjoy an open-concept layout with hardwood floors, in-floor radient heat, and a cozy fireplace. The main level also includes a large laundry room, a stylish hald bath, and a generously sized bedroom complete with a walk-in closet and private ensuite. Upstairs features 3 more bedrooms, each with it's own ensuite, plus a flexible den/office space, offering space, privacy, and comfort (id:60626)
Royal LePage Atlantic
232 Creekstone Circle Sw
Calgary, Alberta
Welcome to the stunning Newbrook by Excel Homes, where thoughtful design, modern upgrades, and energy-efficient construction come together to create the perfect family home. Boasting 2271 SF & nestled on a quiet street , while being zoned R-G with a separate side entrance and rough-ins for a future 2 bedroom legal suite (subject to city approvals)—making it as versatile as it is beautiful. From the moment you step inside, the open-to-above foyer sets a dramatic tone, inviting you into the expansive main floor where oversized windows fill every corner with natural light. The open-concept plan is anchored by a gorgeous kitchen, featuring a large central island, an abundance of crisp white cabinets and drawers, a pantry, and a convenient broom closet—ideal for both everyday living and entertaining. The adjacent flex room is perfectly placed for a home office, playroom, or study, while the mudroom off the garage keeps things organized. Nine-foot knockdown ceilings and luxury vinyl plank flooring add style and function throughout the main level. Upstairs, the thoughtful layout continues with four generous bedrooms, including a luxurious primary retreat with a stunning five-piece ensuite and a walk-in closet. The vaulted ceiling in the bonus room and the open-to-below design add architectural flair, creating an airy, elegant feel on the upper level. The basement offers even more potential with its separate side entrance and suite rough-ins, giving you the opportunity to develop a legal secondary suite (with city permits & approvals) down the road. Every detail of this home has been upgraded for comfort and efficiency, including thermally-fused cabinetry, stone countertops in the kitchen and all bathrooms, dual sinks in both the ensuite and main bath, pot lighting throughout, a gas line for your BBQ, Ecobee thermostat, HRV, solar panel rough-in, and more. Built to Built Green® standards, this home not only saves you money on utilities but also reduces your environmental fo otprint—all while delivering the exceptional quality and craftsmanship that Excel Homes is known for. Don’t miss your chance to own this incredible property, designed to fit your family’s lifestyle today and for years to come. (id:60626)
Cir Realty
29 Prospect Way
Whitby, Ontario
Gorgeous Townhouse In High Demand Whitby Centre Area! Quiet & Safe Community! Open Concept Layout W/ Pot Lights In Living/Dining. Eat-In Kitchen W/ Stainless Steel Appliances! Walk Out To Backyard W/ Deck And Gas Hookup For Bbq. Quartz Counter W/ Upgraded Modern Sink! Large Master Br W/Huge W/I Closet & Upgraded Mirror And Shower Set In 5Pc Ensuite! Laundry 2nd Floor! Close To 401&407, Grocery Store, Schools, Whitby Mall and Go Station! Walking Distance To All Amenities! $212 monthly maintenance fee. The Unit is Currently Tenanted with an Amazing AAA original Tenant (Renting for Approximately 7 years). Option to Purchase the Property as an Investment Property Assuming an Outstanding Tenant who has Kept the Townhouse unit in 'Mint' Condition and a Tenant Who Every Landlord Would Love to Have. All measurements are to be verified by Buyer / Buyer Agent. (id:60626)
Right At Home Realty
29 Woodford Way
Ottawa, Ontario
Welcome to this beautifully maintained 4-bedroom, 2.5-bath single-family home on a PIE-SHAPED LOT in sought-after Longfields. This home offers a fantastic layout with hardwood throughout the main and upper levels, including upgraded hardwood stairs. The sunken tiled foyer leads to formal living and dining rooms, while the heart of the home is the stylish kitchen featuring stainless steel appliances, granite counters, extended cabinetry, a peninsula island with breakfast bar, and a cozy eat-in area. The inviting family room includes a gas fireplace, perfect for relaxing evenings. Upstairs, the spacious primary bedroom boasts a 4-piece ensuite with soaker tub and separate shower, while three additional generous bedrooms share a full bath. The finished basement offers laminate flooring, laundry, bathroom rough-in and ample storage. Enjoy a private backyard retreat and the convenience of being close to schools, transit, and shopping. (id:60626)
Exp Realty
308 167 Island Hwy
View Royal, British Columbia
Now Selling!! Nature’s next-door neighbour! View Royal’s newest condo building, The Grand & Fir has Jr. 1 bedrooms, 1 bedrooms, & 2 bedroom units remaining. With 40% of the homes priced under $500k and 70% under $600k, there are options to suit a wide range of budgets. Just steps from Portage Park and Thetis Cove Waterfront, this building is perfectly positioned to blend serene greenery with urban convenience. Choose from two modern colour schemes and enjoy KitchenAid black stainless steel luxury appliances. This eco-friendly building features heat pumps, Nest thermostats with climate control, smart lighting, EV charging capabilities in every parking stall, and shared onsite kayaks, e-bikes, and paddle boards to help you make the most of the surrounding nature. Deposits as low as 2.5%! (id:60626)
Coldwell Banker Oceanside Real Estate
56 Monique Crescent
Barrie, Ontario
Home is calling in one of North Barrie's quietest, tree lined streets. Turn key unique bungaloft with in-Law Potential and room for the whole family. This bright, well-maintained home with a custom floorplan featuring a sunlit loft bedroom is ideal as a guest room/office/studio. Updated eat in kitchen with new quartz counters, stylish two tone cabinetry with subway tile backsplash. Walk out from the kitchen to a private, tree-lined backyard with a large two level deck perfect for relaxing or entertaining. The primary bedroom boasts a 3 piece ensuite and walkin closet. Fully finished basement with separate entrance from the double insulated garage offers incredible flexibility, featuring a rec room, additional bedroom, office/den, and fully renovated full bath (2025). Real hardwood floors, crown moulding, new custom front entry door ('25) with poured concrete landing ('25) New roof with gutter guards and hi efficient furnace plus an unbeatable location steps to schools, shopping, recreation center and golf. Put us on your list! (id:60626)
Century 21 B.j. Roth Realty Ltd. Brokerage
3353 Greenwood Court
Kelowna, British Columbia
OPPORTUNITY KNOCKS! It is difficult to find a home in Southeast Kelowna at this price point. Bring your ideas for this 5 bedroom, 3 bathroom family home on 0.23 private acres. There is a large sundeck, a carport, plenty of room for cars/RV, and there are two custom garden sheds within the fully fenced yard on this corner lot on a quiet cul-de-sac. This home could be suited and there is room for a pool. Close to Golfing, Wineries, Myra Canyon, plus loads of hiking and biking trails. (id:60626)
RE/MAX Kelowna
56 Monique Crescent
Barrie, Ontario
'Welcome to Country Club Estates North Barrie's Hidden Gem! Nestled on one of the areas quietest tree-lined streets, this unique and move-in-ready bungaloft offers space, flexibility, and in-law potential. Thoughtfully designed with a custom floorplan, this bright, well-maintained home features a sunlit loft ideal for a guest room, home office, or creative studio. Enjoy cooking in the updated eat-in kitchen, complete with quartz countertops, stylish two-tone cabinetry, and a classic subway tile backsplash. Walk out to your private, fully fenced backyard featuring mature trees and a spacious two-tiered deck perfect for relaxing or entertaining. The main floor offers real hardwood floors, a spacious primary bedroom with walk-in closet and 3-piece ensuite, and main floor laundry. The fully finished basement with a separate entrance from the double-insulated garage includes a large rec room, additional bedroom, den/office, and a brand new full bathroom (2025).Additional highlights: New custom front door & concrete landing (2025) Roof with gutter guards, High-efficient furnace Crown moulding throughout. All this in an unbeatable location just steps to schools, parks, shopping, rec centre and of course golf! Come and see for yourself! (id:60626)
Century 21 B.j. Roth Realty Ltd.
6833 Meadows Drive Unit# 24
Oliver, British Columbia
Welcome to Arbor Crest, one of Oliver’s most sought-after 55+ gated communities. Built in 2018, this stunning executive home offers 2 bedrooms, a den, a partial basement & an open-concept layout with quality construction & modern finishes. The bright white kitchen is a showstopper, featuring quartz countertops, a large island, gleaming white tile backsplash, ceiling-height soft-close cabinetry & tasteful, contemporary light fixtures. Step outside to a charming, private stamped concrete patio, covered for all-season grilling or quiet relaxation. Beautiful maple hardwood floors flow throughout the main living space. N/G fireplace with stone surround creates a warm, inviting atmosphere. Spacious den with french doors makes an excellent guest room or home office. Primary suite includes a 5-piece spa-inspired ensuite with dual vanity, freestanding soaker tub, tiled glass shower & walk-in closet. Custom top-down/bottom-up blinds throughout the home. Oversized laundry room with brand-new washer/dryer, laundry sink & extra storage. The partial basement is accessible through the garage & has been tastefully finished & fully sound-proofed, with access to the crawl space for additional storage. Highlights include N/G heating, central A/C, water softener, central vacuum & double garage with stamped concrete driveway. Low-maintenance landscaping with U/G irrigation. Low strata fees & 2 pets permitted. Ideally located, this exceptional move-in ready home could be your next dream home! (id:60626)
RE/MAX Wine Capital Realty
302 - 5 Wood Haven Drive
Tillsonburg, Ontario
Welcome to 5 Wood Haven Drive, Unit 302 A Showcase Model Home with Premium Upgrades! Experience luxury living in this meticulously maintained 3-bedroom, 3-full bathroom model condominium Townhome, showcasing top-tier upgrades and thoughtful design throughout. Located in a highly sought-after community, this one-owner home offers spacious, move-in ready living with modern elegance and exceptional attention to detail. Key Features: Model Home with Premium Finishes: As the original model unit, this home features the finest upgrades, high-end finishes, and designer touches throughout. Spacious, Open-Concept Layout: Bright and airy living space flows seamlessly into the dining area and modern kitchen perfect for entertaining or everyday comfort. Gourmet Kitchen: Boasts sleek stainless steel appliances, Large granite countertops, ample cabinetry, and soaring ceilings above the front-facing sink that floods the space with natural light. Luxurious Primary Suite: Includes a large bedroom, walk-in closet, and a private ensuite with heated floors and large mirrors for a spa-like experience. Versatile Second & Third Bedrooms: Ideal for guests, a home office, or additional living space each with access to a full bathroom for ultimate convenience. Private Deck with Gas BBQ Hookup: Enjoy outdoor living on your own private deck, complete with a gas line hookup for barbecuing perfect for summer nights. Main level Laundry: Full-size washer and dryer for added ease Double Car Garage: Includes a 2-car garage with remote control for secure and convenient parking. Community Perks :Beautifully maintained grounds with walking trails and lush green spaces. Peaceful, friendly neighborhood close to shopping, dining, and major transit routes. This exceptional unit is a true showcase home in move-in ready condition offering a rare combination of style, functionality, and comfort. Don't miss your chance to own this standout property. (id:60626)
The Agency

