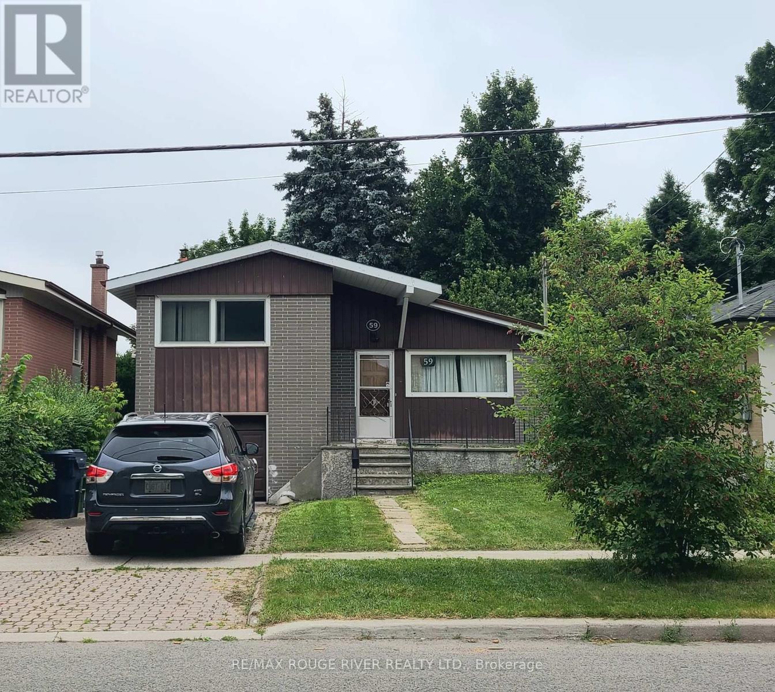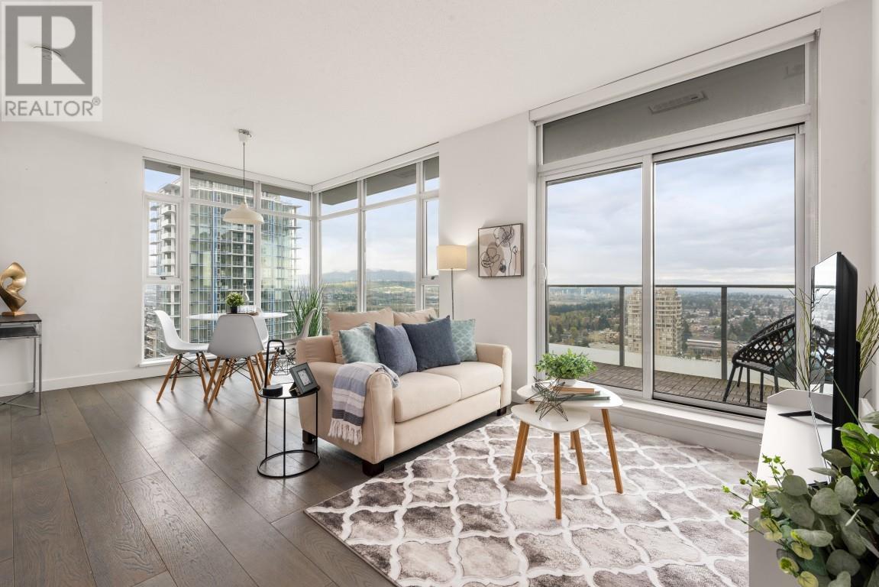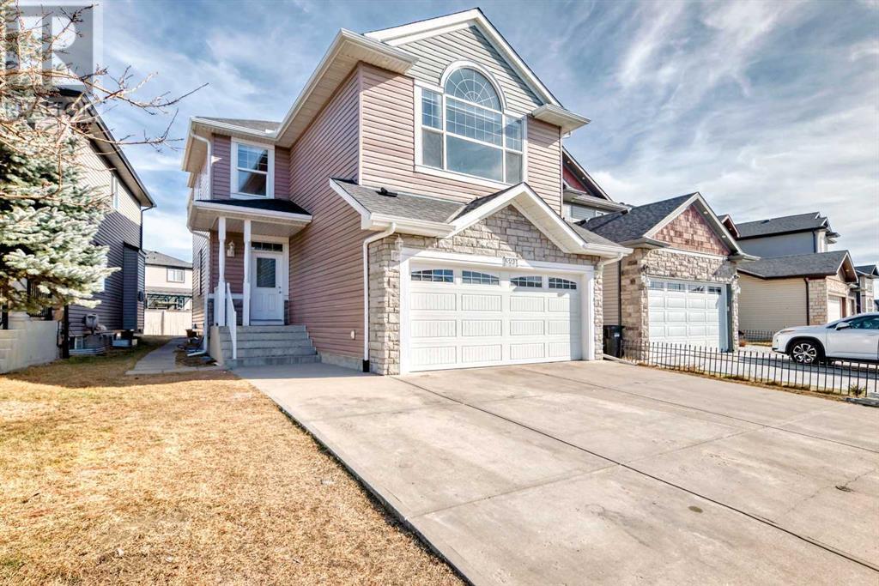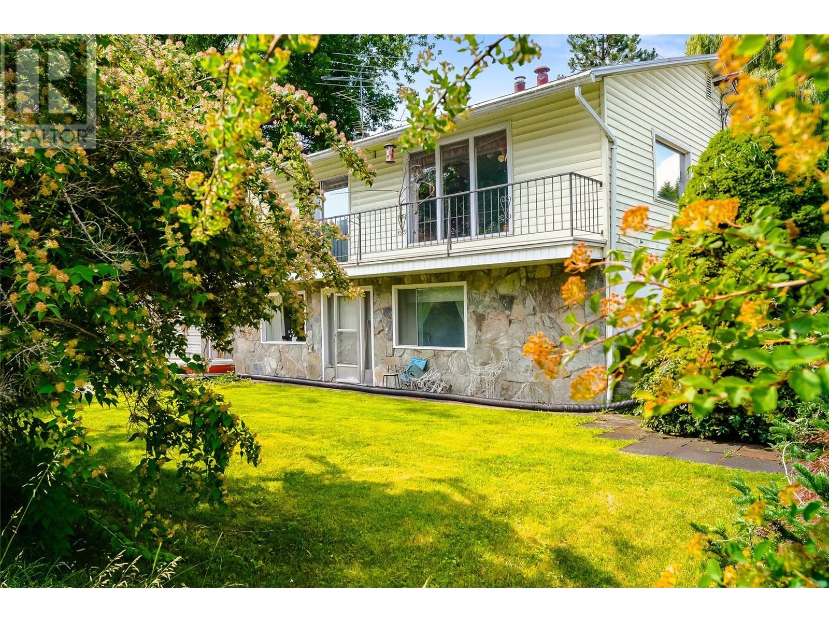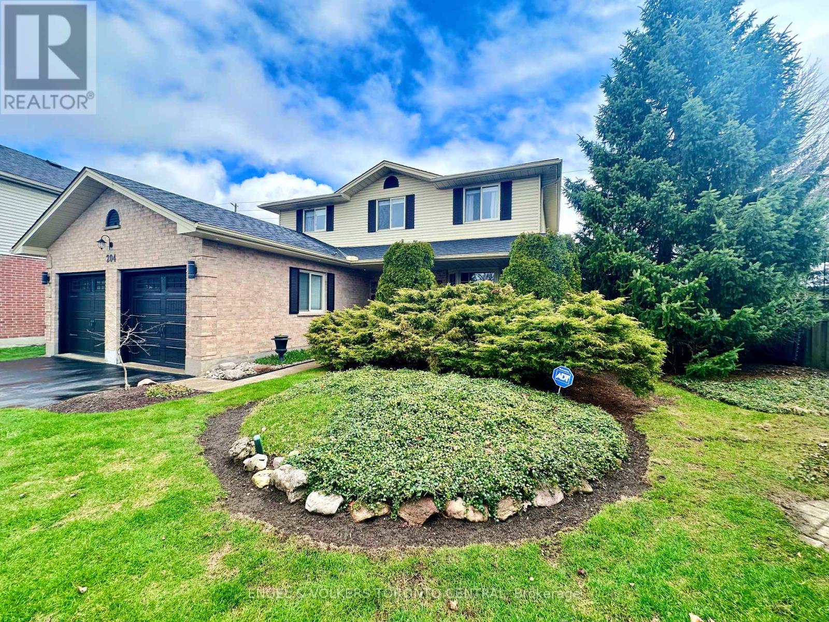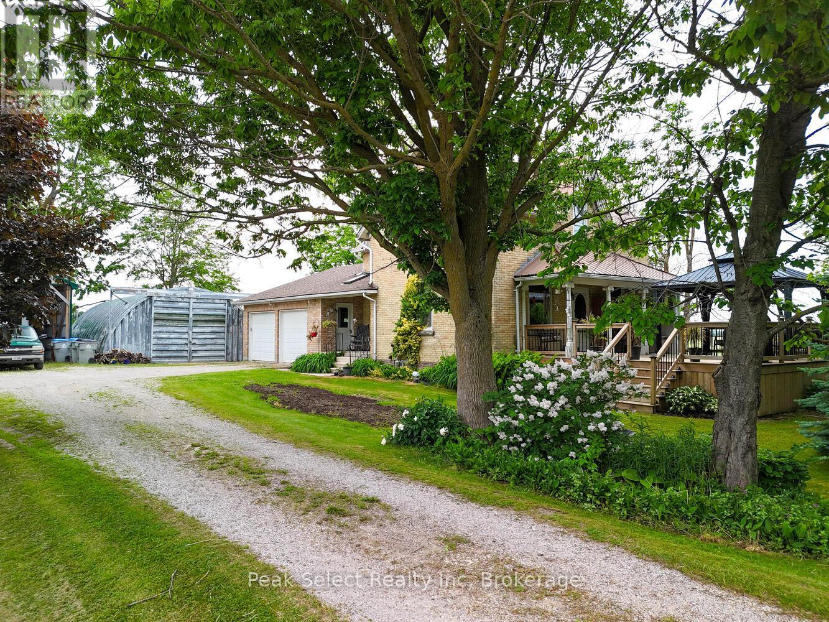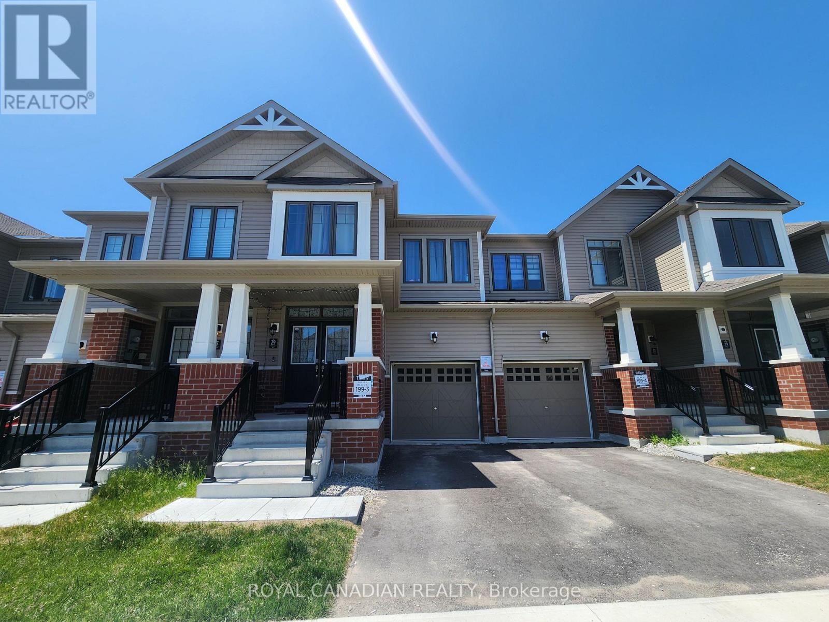450 Matthew Brady
Windsor, Ontario
Welcome to 450 Matthew Brady. Charming home in OLDE RIVERSIDE 3 bedrooms, 3 BATHS, MAIN FLOOR LIVING RM WITH STAINED GLASS WINDOWS, GAS FIREPLACE, DEN, KITCHEN, DINING AREA, 1/2 BATH & FAMILY RM WITH 2nd fireplace. Patio door leading to your fully fenced yard & beautiful peaceful gardens. Upstairs you will find 3 Bdrms & full bath. THE finished BASEMENT HAS another 3 PIECE BATH, LANDRY, LIVING AREA, Rec room area, office, den & loads of storage. STEPS TO THE WATER, CLOSE TO SHOPPING, TRAILS, SCHOOLS, PARKS AND TRANSIT. THIS ONE IS CALLING YOU HOME. (id:60626)
RE/MAX Preferred Realty Ltd. - 585
55 Robertson Street
Collingwood, Ontario
Top 5 Reasons You Will Love This Home: 1) Step into a warm and welcoming home nestled in a family-friendly neighbourhood, where four spacious bedrooms, four bathrooms, and over 2,700 square feet of thoughtfully designed living space offer room for everyone to relax and connect 2) The heart of the home is a bright eat-in kitchen, complete with a gas stove, dual oven, a functional island perfect for whipping up family meals or entertaining friends, and sliding doors leading to a private deck and fully fenced backyard, ideal for summer barbeques and laid-back evenings under the stars 3) Sunlight pours into the main living area, complemented by soaring ceilings, large windows, and a cozy gas fireplace, along with a formal dining room excellent for hosting everything from holiday dinners to everyday moments 4) Upstairs, the elegant primary suite delivers a peaceful retreat, featuring a double-door entry, generous walk-in closet, and a private 3-piece ensuite, your own quiet space to unwind at the end of the day 5) Backing onto beautifully planted trees that enhance privacy and serenity, this home also features a 1.5-car garage, a convenient side entrance to the finished basement, and access to nearby scenic trails that lead straight into downtown Collingwood, with Blue Mountain just a short drive away. 2,052 above grade sq.ft. plus a finished basement. Visit our website for more detailed information. (id:60626)
Faris Team Real Estate Brokerage
59 Thornbeck Drive
Toronto, Ontario
Beautiful Detached Home located in a quite family friendly neighborhood in the heart of Scarborough. This 3+1 Backsplit features a Private Fenced Backyard On A Ravine Lot! Finished W/O Bsmt. Hardwood Floors Throughout. Walking Distance to Elementary & High Schools, Minutes to University of Toronto Scarborough & Centennial College Close to Grocery Stores, TTC, Scarborough General Hospital, Hwy 401, Restaurants & Shops. Perfect for investors, first-time buyers, or extended families. Don't miss this opportunity to own a unique gem in a sought-after neighborhood! (id:60626)
RE/MAX Rouge River Realty Ltd.
3209 6588 Nelson Avenue
Burnaby, British Columbia
Welcome to Met1 by Concord Pacific! Perched on the 32nd floor, this 826 SF corner unit boasts panoramic views of Deer Lake, the North Shore mountains, and the city skyline through its expansive northeast-facing windows. The functional layout features 2 bedrooms and 2 bathrooms, including a spacious primary suite with a walk-in closet and private ensuite. Enjoy the open-concept living and dining space, flooded with natural light. Located in the heart of Metrotown, you're steps from shopping, dining, transit, and green space. Move-in ready-perfect for homeowners or investors seeking prime urban living! (id:60626)
RE/MAX Crest Realty
591 Taralake Way Ne
Calgary, Alberta
Huge Price reduction. Welcome to this exquisite West facing front garage property in the desired and established community of Taradale in Calgary NE. This property is perfectly located in on most desired location and features a total of 5 Bedrooms with 3.5 Washrooms and separate entry to LEGAL 2 bed basement with 3295 Sq ft of living area. Upon arrival, you are greeted by a foyer with beautiful flooring and a spacious main floor office/flex room with large window and 9' ceilings that sprawl into the open concept main floor. The open space features a gorgeous kitchen with extended upper cabinets, pot and pan drawers, quartz counters, corner pantry, and long kitchen island. The living room features large windows with natural gas fireplace. The dining area is bright and hosts an oversized table and opens to the backyard with deck and landscaped back yard. The upper level features a large front bonus room and 4 big size bedrooms. The primary bedroom has a large walk-in closet and beautiful 5 piece ensuite with dual vanity sinks, standing shower and soaker tub. Other 3 bedrooms have large closets. Other 3 bedrooms comes with closet and have a common 4 piece bathroom. The beautiful Legal 2 Bed basement with separate side entrance with 2 big bedrooms with walk in closets, 4 piece washroom, Decent full size kitchen and a big recreational area. Basement also has a stand up washer/dryer room. Taradale is family friendly neighborhood host shopping plaza, parks, pond and schools. Lots of amenities nearby which includes Tim Hortons, restaurants, walking path around pond, public transit, schools and grocery stores. This is your opportunity !! (id:60626)
Cir Realty
2602 Blind Bay Road
Blind Bay, British Columbia
SEMI WATERFRONT close to amenities! This charming 2-bedroom, 1.5-bathroom home is perfectly positioned on a beautiful 0.56-acre lot, offering stunning views of Shuswap Lake. With direct beach access and your own private buoy, it's the perfect retreat for enjoying water sports or relaxing by the shore or in the garden. Conveniently located near the Village Grocer, the Marina and 20 minutes from Salmon Arm with the school bus stop close by for families as well. While the home offers classic charm, a gorgeous sunroom and 2 gas fireplaces, it’s also a great opportunity for renovation—giving you the chance to update and personalize your dream lake view home. The adjacent lot is available for purchase, providing even more space and potential. Don't miss your chance to own a piece of paradise! Quick Possession Available! (id:60626)
RE/MAX Shuswap Realty
204 Killarney Grove
London North, Ontario
Welcome to 204 Killarney Grove located on one of the largest lots in the Killarney Neighbourhood. Tucked away at the peak of a beautiful cul-de-sac, this simply breathtaking 3 bed, 3 bath upgraded modern barn-style home features an oversized open concept kitchen combined with dining and living areas, open foyer with exquisite bay windows, and a sun-filled backyard porch walkout that connects each room perfectly allowing seamless flow throughout the main floor. Gourmet, chef-inspired kitchen, paired with spectacular east-facing bay windows, bathes the main floor in natural light throughout the day and cozy sunsets at night, making it an ideal space for both entertaining and daily living. Upstairs features a three bedroom layout with spa-inspired master bedroom private walk-in closet and serene 3-piece ensuite featuring heated flooring and a private jacuzzi overlooking the backyard. A peaceful place to relax and enjoy a good book. At a staggering ~7255 sq.ft lot, this home features an expansive private backyard home to large mature trees, meticulously groomed plants and hedges, multiple storage sheds and a treehouse playground perfect for backyard events, summer weekends with the kids or a private getaway just steps from your back door. A few additional features include a custom finished basement with living and storage space, a powder room, separate laundry room with side-entrance and a two-car garage with a built-in workshop, among others. This stunning home has it all. Local amenities include multiple hiking trails, grocers, malls, hospitals, public transit and highway 401 accessibility, and schools, including Western University & Fanshawe College - all within a 10 minute radius. Your perfect London living experience awaits you at 204 Killarney Grove! (id:60626)
Engel & Volkers Toronto Central
35 Cougarstone Landing Sw
Calgary, Alberta
Cougarstone Landing SW – an ideal family home offering over 2,100 sq ft above grade and nestled on a quiet street in the desirable community of Cougar Ridge! This two-storey residence features four generously sized bedrooms, 2.5 bathrooms, and a spacious unfinished basement with over 1,000 sq ft of potential for future development. Step inside to a bright and welcoming foyer (7'1" x 9'11") that flows into the formal living room (11'10" x 16') and dining room (10'11" x 10'1"), perfect for entertaining. The main floor office (12'2" x 9'11") offers a quiet workspace or homework zone. At the heart of the home, you'll find a beautifully laid-out kitchen (14'10" x 13'11") with a central island and walk-through pantry, seamlessly connecting to the spacious family room (14'2" x 17'10")—a welcoming space for gathering and everyday living.Upstairs, the primary suite (15'1" x 13'9") is a true retreat with a walk-in closet (5'2" x 9'10") and a private 4-piece ensuite (8'1" x 11'11"). Three additional bedrooms—each generously sized—share a full bathroom and offer room for children, guests, or hobbies. The unfinished basement (28'1" x 46'7") provides over 1,000 sq ft of customizable space to suit your future needs. Set on a pie-shaped lot, the backyard is ideal for play, relaxation, and outdoor entertaining.With 2,118 sq ft of interior above-grade living space, this home combines functionality and comfort in a fantastic location. Close to top-rated schools, walking paths, parks, Winsport, and with easy access to downtown or the mountains, this is a rare opportunity to own a move-in-ready home in one of Calgary’s most sought-after westside communities. Book your showing today! (id:60626)
RE/MAX Landan Real Estate
3410 Perth Rd 163 Road
West Perth, Ontario
Welcome to this classic yellow brick century farmhouse nestled on a generous 121 x 239 lot, offering exceptional privacy and rural charm. This carpet-free home features 3 bedrooms and 2 full bathrooms, including a 4-piece bath on the upper level and a 3-piece bath on the main level. The heart of the home is the kitchen, complete with maple cabinets, maple flooring, a warm wood ceiling, gas stove, dishwasher, and fridge all included. The adjoining dining room leads to a versatile office currently used as a bedroom. The main floor also includes a cozy living room with maple flooring and a convenient laundry room (washer and electric dryer included, with gas hookup available). Enjoy the spacious double + garage with interior access to the laundry room. Two freezers in the garage are included. A unique walk-down entry from the garage leads to a partially finished basement featuring skylights, a rec room, propane heat, sump pump. Upstairs offers 3 bright bedrooms, all with maple flooring, and a full 4-piece bath. Additional updates and features include a new garage roof (2014), a drilled well with a new pressure tank (2024), and a septic system pumped in 2022. The front deck and gazebo were added in 2021 for outdoor enjoyment. Outdoors, the property includes a 40' x 16' drive-thru shed (built in 2021) and a unique curved-roof shed currently used as a workshop. Enjoy fibre optic internet (Quadro), mature trees, and quiet country living just a short drive from town. If you're looking for space, character, and country charm, this home is a must-see! (id:60626)
Peak Select Realty Inc
29 Tamworth Terrace
Barrie, Ontario
Brand New Stunning FREEHOLD Townhouse in Prime Barrie Location! Welcome to this beautifully crafted 3-bedroom, 2.5-bath townhouse offering 1,537 sq ft of luxurious living in a newly developed community. Enjoy the elegance of 9-ft ceilings on the main floor, a sun-filled open-concept layout, and a backyard that invites natural light into every corner. The upgraded gourmet kitchen features quartz countertops, deep pantry cabinets, and wide plank laminate flooring perfect for both everyday living and entertaining. Upstairs, you'll find three generously sized bedrooms, a modern laundry area, and two full bathrooms. Just a 5-minute walk to the shores of scenic Lake Simcoe and a short drive to the GO Station, HWY 400, Georgian College, top-rated schools, and shopping. Parks like Golden Meadow and Painswick Park are nearby for outdoor enjoyment. Only 45 minutes to Vaughan and 90 minutes to Union Station, this location offers the perfect blend of peaceful suburban living and convenient city access. (id:60626)
Royal Canadian Realty
Ph15 - 175 Bamburgh Circle N
Toronto, Ontario
Well Maintained Condo. Bright and Sunny Penhouse Corner Unit, 1,545 Sq. Ft., Unobstructed Beautiful West View, 2-bedroom + Sunroom (Can be used as Bedroom), Ensuite Master Bedroom, Modern Kitchen with Granite Counter Top and S/S Appliance, New Paint, Pot Light, Laminate Floor, 2 Parking Spots and 1 Locker Included. Close to All Amenities with Everything Around the Corner: Bank, School, Super Market, Restaurants, Clinic, and library, Etc. (id:60626)
Homelife Landmark Realty Inc.
17 Pineview Crescent
Stellarton, Nova Scotia
Welcome to 17 Pineview Crescent. This exceptionally maintained executive home is completely updated with the finest materials and craftsmanship. The home offers a spacious, thoughtfully designed layout, perfect for both modern living and entertaining. The master bedroom features a walk-in closet and a luxurious ensuite bathroom, creating a tranquil retreat. The oversized living room is a standout, showcasing a double-sided propane fireplace that adds warmth and charm to both the living and dining areas. This home is equipped with energy-efficient features, including solar panels, heat pumps, and in-floor heating, ensuring comfort year-round. For relaxation, the exercise room with an infrared sauna offers the ideal space to unwind. Situated on a triple lot, this property includes both attached and detached garages, each with a finished and heated interior. But wait, theres more! Enjoy your very own inground heated pool, hot tub, and pool house with a bathroom, all within a fenced yard. This exceptional home offers luxury living at its finestbook your showing today before its gone! (id:60626)
RE/MAX Nova



