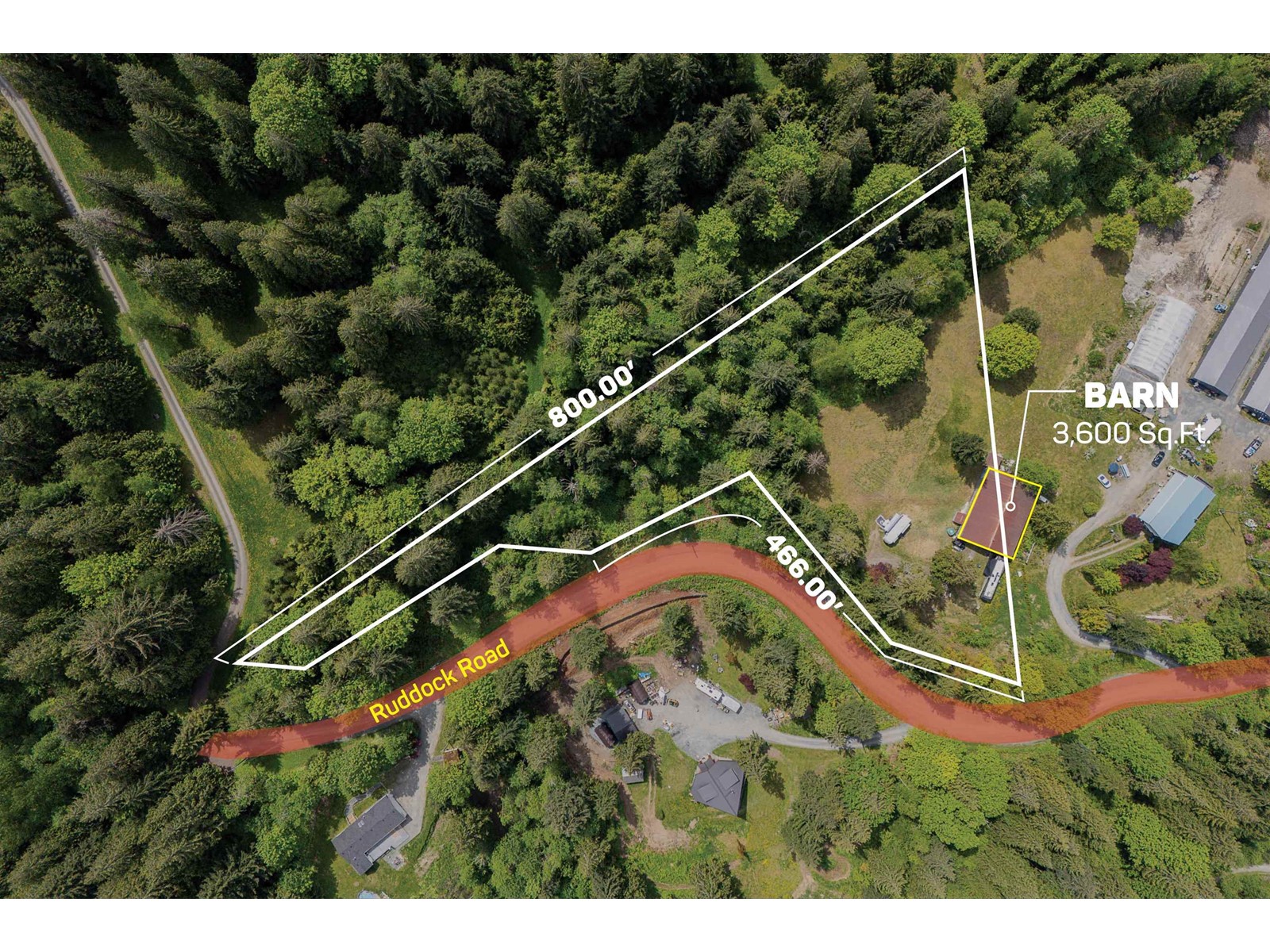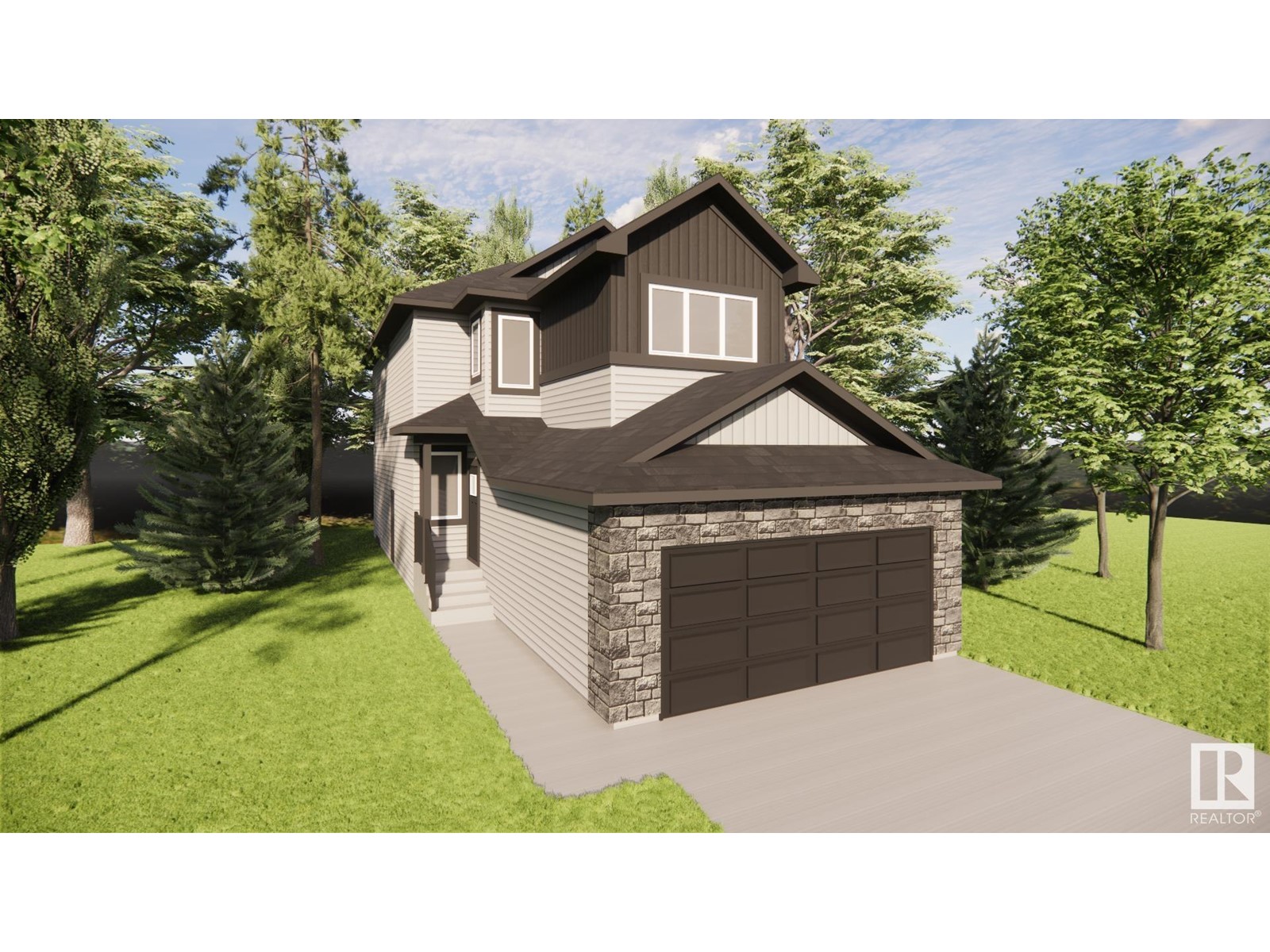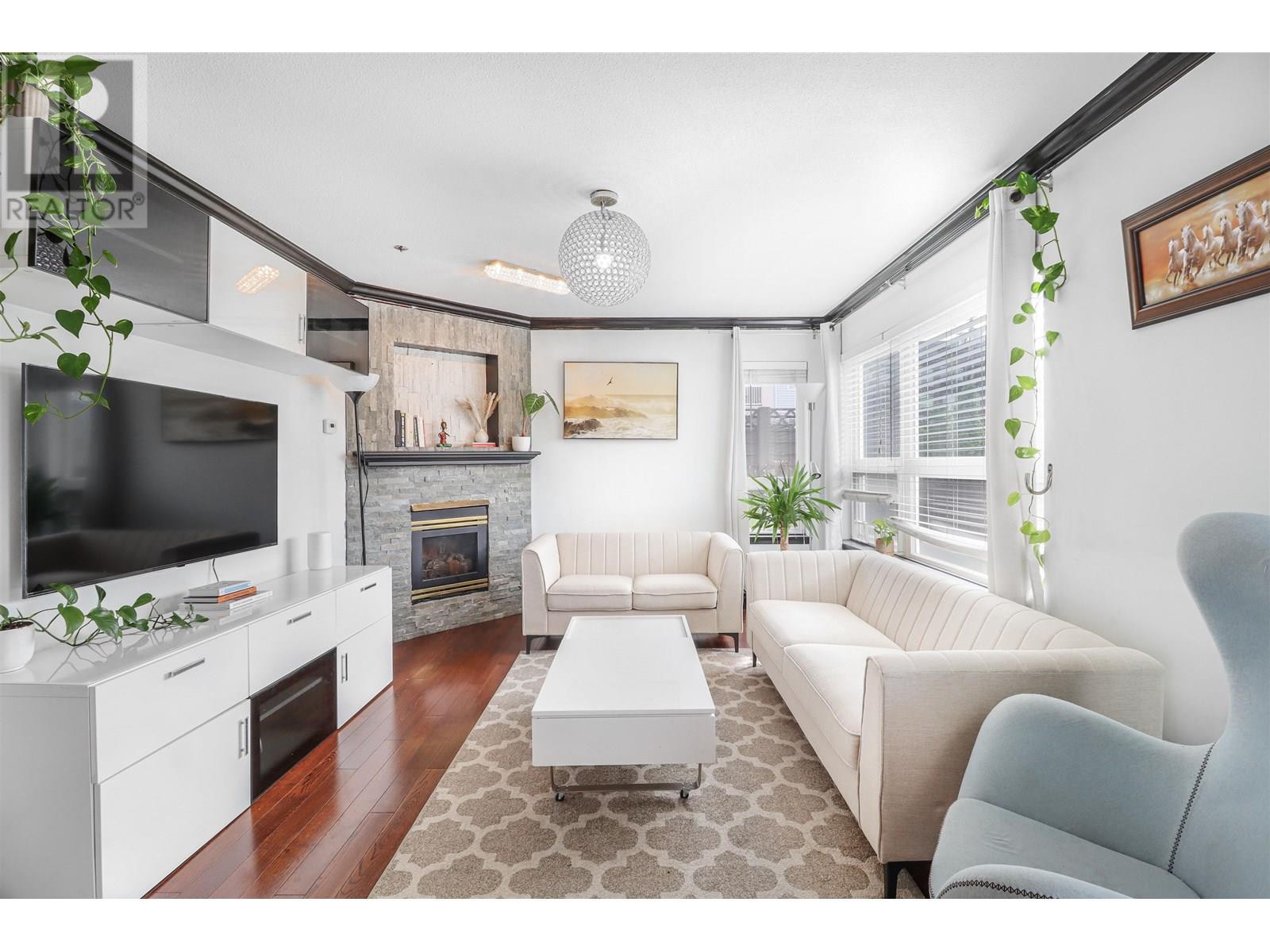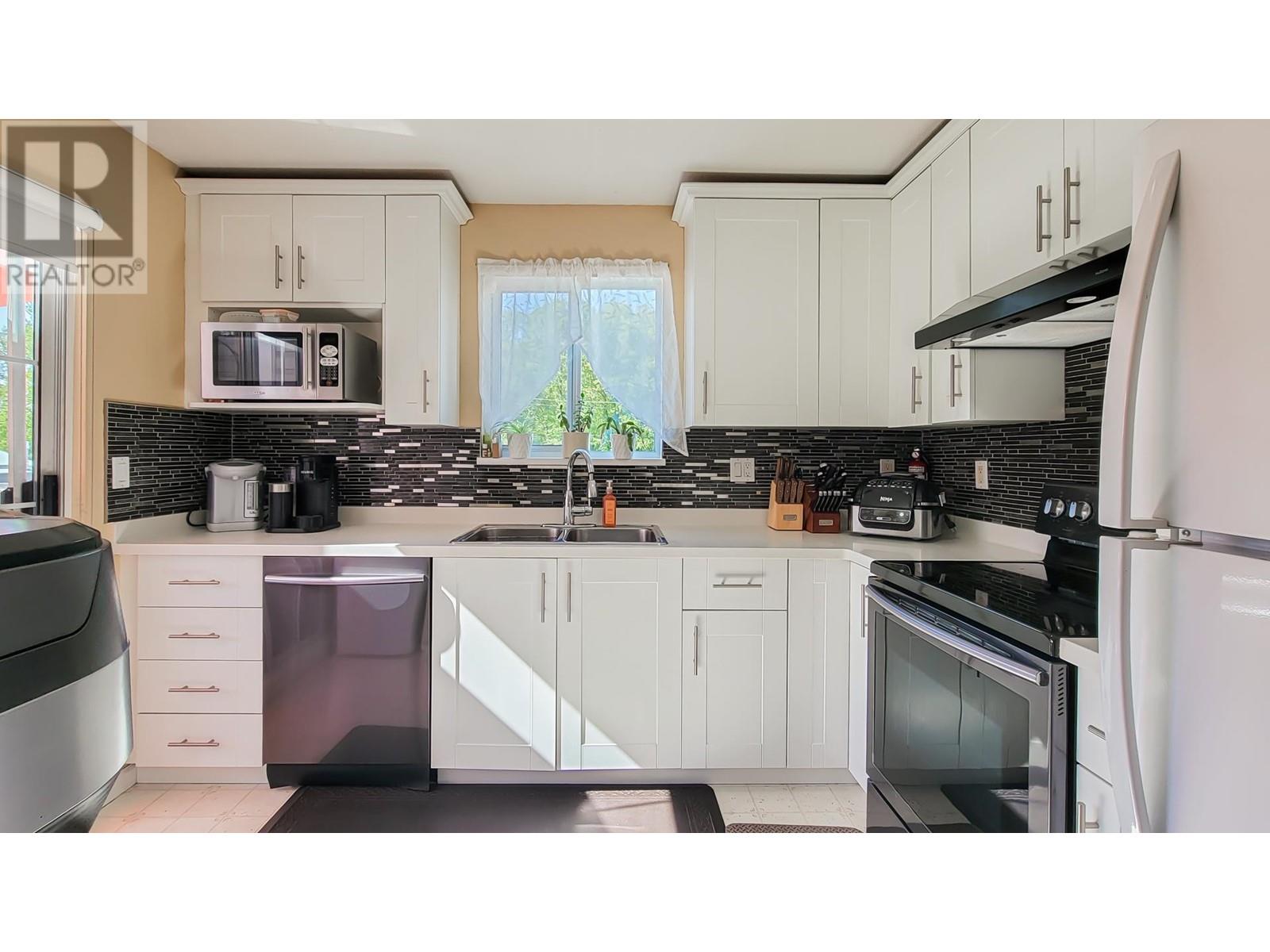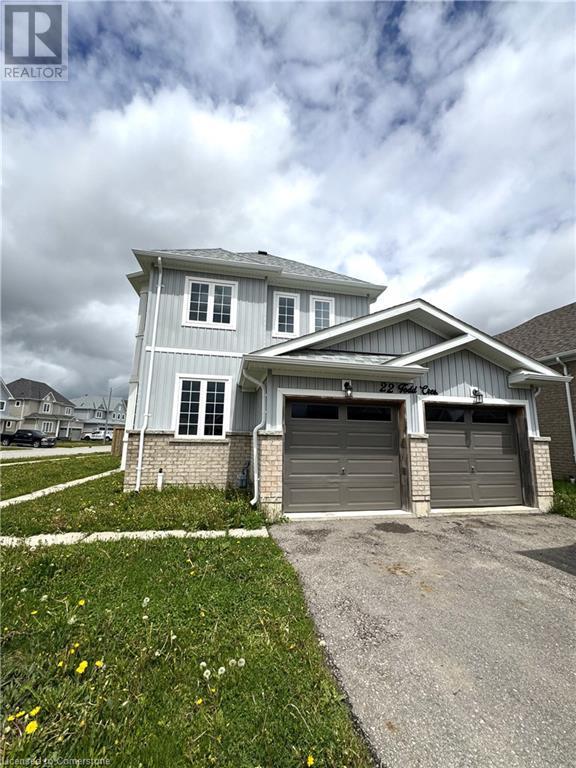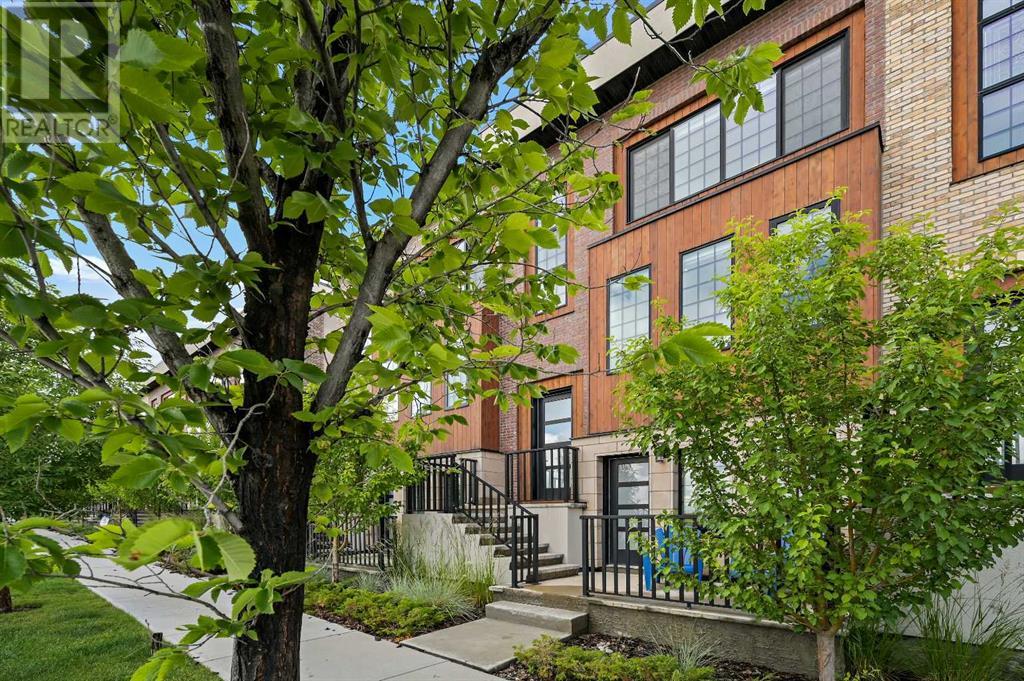51300 Ruddock Road, Eastern Hillsides
Chilliwack, British Columbia
COURT ORDER SALE: 2.5 ACRE BUILD SITE - OUT OF ALR! Stunning Eastern Hillsides building site located above the valley, just minutes to Hwy 1, the Falls Golf Course & Community Forest Trails. Gently rolling, mostly cleared, with panoramic views of Mt. Cheam, Elk Falls & the Fraser Valley. Driveway is in, 200 AMP service on site, plus 30 AMP RV hookup & shared 378 FT deep well (~10 GPM). Bonus: 3,600 SQFT Barn with 100 AMP power"”ideal for storage or rental income. Multiple building site options for your dream home. Peaceful, private, and full of potential"”this one's a rare find! Showings by Appointment Only. (id:60626)
Exp Realty Of Canada
10 Grayson Gr
Stony Plain, Alberta
Welcome to this spacious 3-bedroom, 2.5-bath home in Fairways, Stony Plain built by Attesa Homes. It's ideally located on a corner lot right beside the Stony Plain Golf Course. With over 2,025 sq. ft. above grade and an unfinished basement ready for your vision, this home offers space to live, grow, and entertain. The open concept main floor is bright and functional, featuring a walk-through pantry, large central island, and custom built-ins framing a cozy fireplace in the living room. A dedicated main floor office makes working from home a breeze. Upstairs, the primary suite is a true retreat with a soaker tub, walk-in shower, double vanity, private water closet, and a generous walk-in closet. A large bonus room offers flexible family space, and the upper-level laundry room with ample storage keeps things practical and organized. The double attached garage adds convenience, and the golf course next door adds a touch of luxury to your everyday. You’ll love calling this home! (id:60626)
Real Broker
106 2335 Whyte Avenue
Port Coquitlam, British Columbia
Discover modern elegance in this beautifully designed 2-bedroom, 2-bathroom corner unit, perfectly situated in the heart of downtown Port Coquitlam. With its bright, open-concept layout, this home is ideal for entertaining guests or enjoying quality time with family and friends. Nestled on the quieter side of downtown, you'll relish the perfect balance of urban convenience and serene living. Just minutes from premier shopping, lush parks, and scenic trails, this unit offers the best of both worlds. Don't miss your chance to own this exquisite home-schedule a viewing today! (id:60626)
Royal LePage Sterling Realty
310 202 Lebleu Street
Coquitlam, British Columbia
Welcome to this bright and modern 1-bed + junior suite condo in Maillardville, Coquitlam! Just minutes from IKEA, Hwy 1, and Braid SkyTrain, this home offers exceptional convenience. Features include an open layout, sleek kitchen with quartz counters and stainless steel appliances, updated laminate flooring, and large windows. The junior suite is ideal as a home office, guest room, or nursery. Enjoy a private balcony, 4-piece bath, in-suite laundry, 1 parking, locker, gym, and amenities room. Pet-friendly and rentals allowed. Steps to shops, dining, and parks! (id:60626)
Selmak Realty Limited
304 2678 Dixon Street
Port Coquitlam, British Columbia
Welcome to Springdale! This huge 2-bed 2-bath unit has been lovingly maintained since 2008. The kitchen was fully renovated with quartz countertops, new cabinetry and stainless steel appliances. Laminate flooring throughout for a clean look with easy maintenance. Huge living room even for your big couch, spacious dining area for your family, and large bedrooms even for a king-sized bed. Big walk-in closet and in-suite storage room for your storage needs. In-suite bathroom features a separate shower and bathtub. Come see it to appreciate more. Upgraded flooring and kitchen in 2018, blinds in 2021. (id:60626)
Multiple Realty Ltd.
24 Del Monica Place Ne
Calgary, Alberta
MOVE-IN READY | BEAUTIFULLY MAINTAINED | BRIGHT FOUR-LEVEL SPLITWelcome to this stunning and meticulously cared-for four-level split home, ideally situated in the sought-after, family-friendly community of Monterey Park. From the moment you arrive, you’ll notice the pride of ownership throughout, making this home truly stand out.Step inside to discover a spacious and sunlit main level featuring a generous living room, a well-appointed kitchen, and a cozy dining nook — an ideal setting for both everyday living and entertaining.Enjoy peace of mind with several recent updates, including a newer A/C unit, furnace, and roof — all replaced within the last five years.Upstairs, you’ll find three comfortable bedrooms, including a primary suite with a private ensuite, plus an additional full bathroom for added convenience. Brand NEW CARPET has been installed in all upstairs bedrooms for a fresh and inviting feel.The third level offers a walkout to the backyard through sliding doors, leading to your spacious deck and outdoor living area. This level also features a large family room and an oversized bedroom with a full bathroom, making it a perfect retreat for guests or extended family.The fully developed basement adds exceptional value with a huge rec space and an expansive crawl space, ideal for all your storage needs.Located close to schools, shopping, and all major amenities, with easy access to major highways, this home combines comfort, space, and convenience — all at a great price.Don’t miss out on this fantastic opportunity to own a turn-key home in one of Calgary’s most established communities. A must-see — book your showing today! (id:60626)
Urban-Realty.ca
218 St Andrews Drive
Hamilton, Ontario
Welcome To This Newly Renovated Semi Detached Family Home In The Heart of The Greenhill Area. Freshly Painted And Updated Bathroom and Kitchen, This Home Is Turn Key. Well Sized Living Room On The Main Floor With Plenty of Natural Light. Recently Updated Kitchen Including Newly Painted Cabinets And Quartz Countertop. 3 Well Sized Bedrooms and Updated Bathroom On The Second Floor. Lower Level Features Separate Entrance, Laundry/Utility Area and Large Recreation Room. Basement Level Features A 4th Bedroom, Utility Room and A Multi-Purpose Room Perfect For a Teenage Hangout, or Second Rec Room! Large Pool Sized Backyard With Endless Possibilities. (id:60626)
Right At Home Realty
218 St Andrews Drive
Hamilton, Ontario
Welcome To This Newly Renovated Semi Detached Family Home In The Heart of The Greenhill Area. Freshly Painted And Updated Bathroom and Kitchen, This Home Is Turn Key. Well Sized Living Room On The Main Floor With Plenty of Natural Light. Recently Updated Kitchen Including Newly Painted Cabinets And Quartz Countertop. 3 Well Sized Bedrooms and Updated Bathroom On The Second Floor. Lower Level Features Separate Entrance, Laundry/Utility Area and Large Recreation Room. Basement Level Features A 4th Bedroom, Utility Room and A Multi-Purpose Room Perfect For a Teenage Hangout, or Second Rec Room! Large Pool Sized Backyard With Endless Possibilities. (id:60626)
Right At Home Realty
716 - 10 Gatineau Drive
Vaughan, Ontario
Discover The Luxurious "D'or" By Fernbrook Homes, A Boutique-Style Condo Located In The Prestigious Thornhill Neighborhood. This Unit Features Two Bedrooms, Two Full Bathrooms, And One Parking Space. The Open-Concept Design Boasts High-End Finishes And A Spacious Balcony. Amazing Building Amenities: 24-Hr Concierge, Guest Suites, Party Room, Steam Room/Hot Tub, Indoor Pool, Fitness/Gym, Yoga Studio, Outdoor BBQ. The Area Offers Top-Rated Schools, Places Of Worship, Shopping, Entertainment, Dining, Recreation Centers, Golf Courses, And Walmart. Take A Short Walk To Promenade Mall, Parks, And Trails. (id:60626)
Sutton Group-Admiral Realty Inc.
22 Todd Crescent
Dundalk, Ontario
Welcome to 22 Todd Crescent — a 4-bedroom, 3-bathroom detached home nestled on a premium corner lot in the heart of Dundalk. Boasting approximately 1,700 sq ft of thoughtfully designed living space, this residence offers a harmonious blend of comfort and functionality. Step inside to discover an open-concept main floor that seamlessly connects the family room, dining area, and kitchen — perfect for both daily living and entertaining. The fully fenced backyard features a spacious deck, with a generous 76.87 ft frontage and a lot depth of 111.58 ft, the property offers ample outdoor space for gardening, play, or simply enjoying the fresh country air. The home includes a double car attached garage and a driveway accommodating up to four additional vehicles, ensuring plenty of parking for family and guests. The unfinished basement presents a blank canvas, ready for your personal touch — whether you envision a home gym, office, or additional living quarters. Situated in Dundalk, a growing community known for its friendly atmosphere and scenic surroundings, residents enjoy access to local amenities such as shops, cafes, and parks. Outdoor enthusiasts will appreciate the proximity to trails and recreational facilities, including the nearby Bruce Trail and Dundalk Lions Park. With its combination of small-town charm and convenient access to larger urban centers, Dundalk offers a balanced lifestyle for families, retirees, and professionals alike. Don't miss the opportunity to make this exceptional property your new home. (id:60626)
The Agency
136 Greenbriar Way Nw
Calgary, Alberta
Welcome to this stunning executive townhome, perfectly positioned on sought-after Greenbriar Way—offering unobstructed views and direct access to the vibrant local commercial hub and Calgary Farmers' Market. Unlike interior units, this home doesn't face another townhouse, providing enhanced privacy and abundant natural light.Inside, you'll find three levels of thoughtfully upgraded living space, featuring engineered hardwood flooring throughout, including custom air vents that match the hardwood—a seamless blend of durability and design.The chef-inspired kitchen is a true standout, featuring an upgraded apron-front farmhouse sink, sleek tile backsplash, quartz countertops, a water softener system, and high-end appliances including a gas range. The open-concept living and dining areas are ideal for entertaining, while the ground-floor flex room with a private street-level entrance offers versatility as a home office, studio, or guest retreat.Upstairs, the primary suite is a serene escape with a luxuriously large, customizable walk-in closet and an upgraded ensuite boasting a spacious walk-in shower with designer tile. A second bedroom, full bathroom, and convenient upper-level laundry complete the top floor.This home also features rare and valuable sound attenuation upgrades with R12 insulation in 2x4 walls and R20 in 2x6 walls, ensuring privacy and peace on every level.Additional highlights include a double side-by-side garage, ample street parking, and a warm, welcoming community with a neighbourhood Facebook group, book club, and regular social gatherings—from BBQs in the summer to cozy meetups at The Mash just across the street. Live where convenience meets community. Just steps from your door, explore the Calgary Farmers' Market, lush community gardens, and playgrounds. Dog lovers will appreciate the nearby fenced off-leash park, while adventure seekers can take full advantage of Canada Olympic Park’s year-round activities and multi-use trail system co nnecting to the City of Calgary pathways. With future shops, cafes, and medical offices on the way—all within walking distance—and easy access to major routes, weekend escapes to the mountains are always within reach. This home features over $30,000 in upgrades, including engineered hardwood throughout with custom hardwood vents for a seamless finish. The kitchen is beautifully upgraded with a farmhouse sink, gas range, quartz countertops, and a water softener. The primary suite boasts a luxurious ensuite with a designer-tile walk-in shower, while rare upgraded soundproofing—R12 insulation in 2x4 walls and R20 in 2x6 walls—adds extra privacy and comfort throughout. (id:60626)
Century 21 Masters
98 8413 Midtown Way, Chilliwack Proper South
Chilliwack, British Columbia
This END Unit townhome boasts over 1735sq ft spread out over 3 levels. Features a DOUBLE garage with visitor spot right next to it, park up to 4 vehicles. A fenced backyard is a great space for your furry friends. The lower level includes a large Rec/Media room or can be used as another bedroom with two pc washroom. The Main offers an open floor plan with large kitchen to Dining room and a warm and welcoming Living room with Electric fireplace for cold days and a slider opening up to the large Sundeck that's perfect for BBQ weather. Upstairs you find the Primary with large walk in closet and spa like Ensuite Bathroom, the main bathroom and Laundry with two good sized rooms. High ceilings throughout and located close to Hwy 1, shopping, and schools. NEW PRICE $670K (id:60626)
Real Broker B.c. Ltd.

