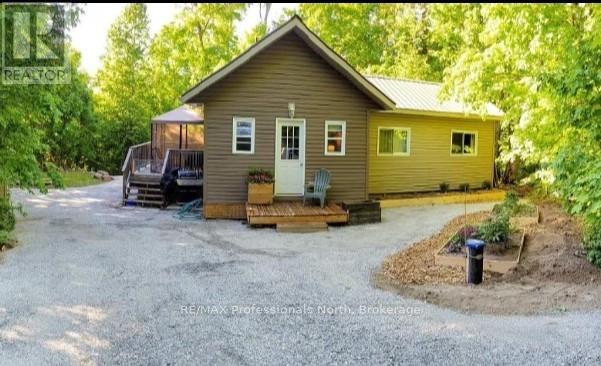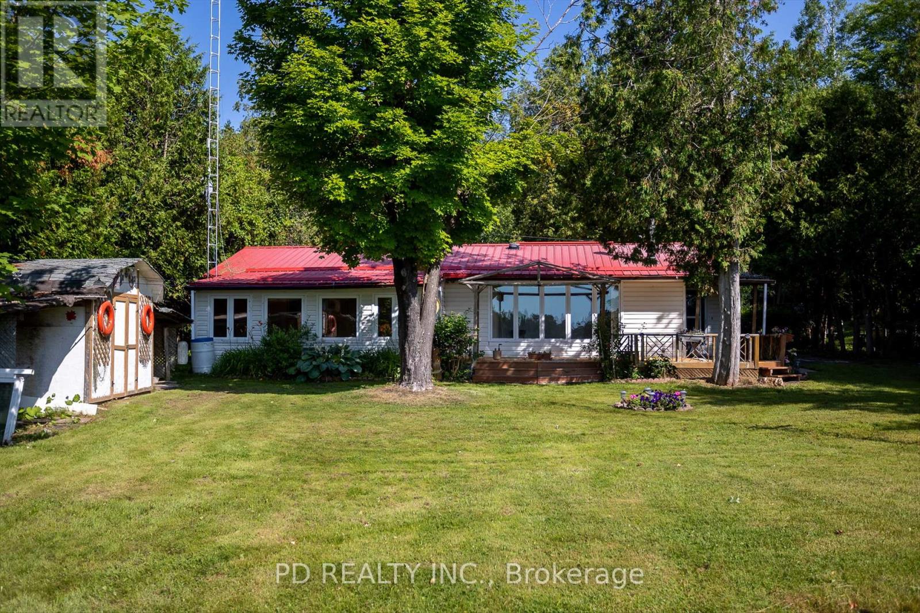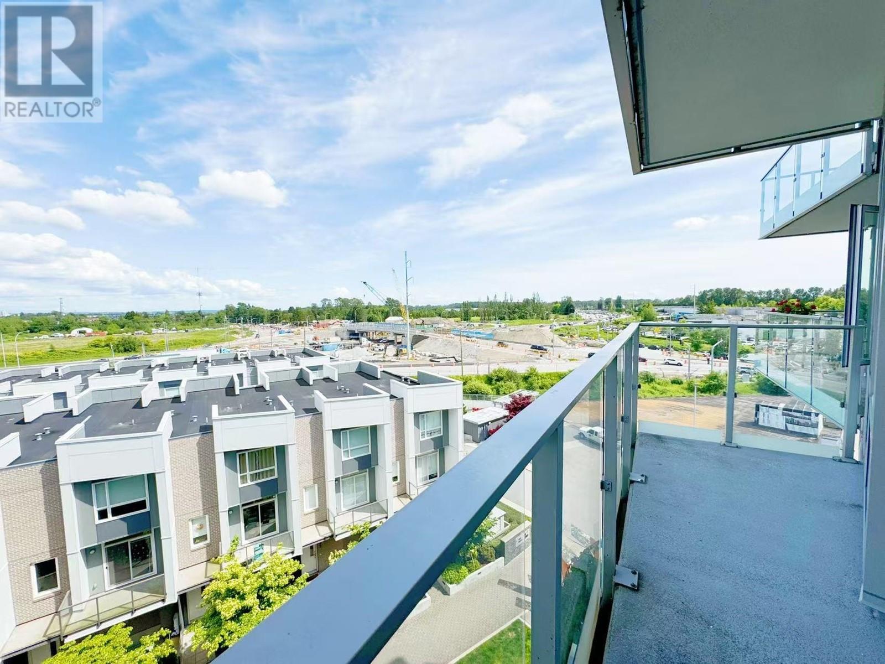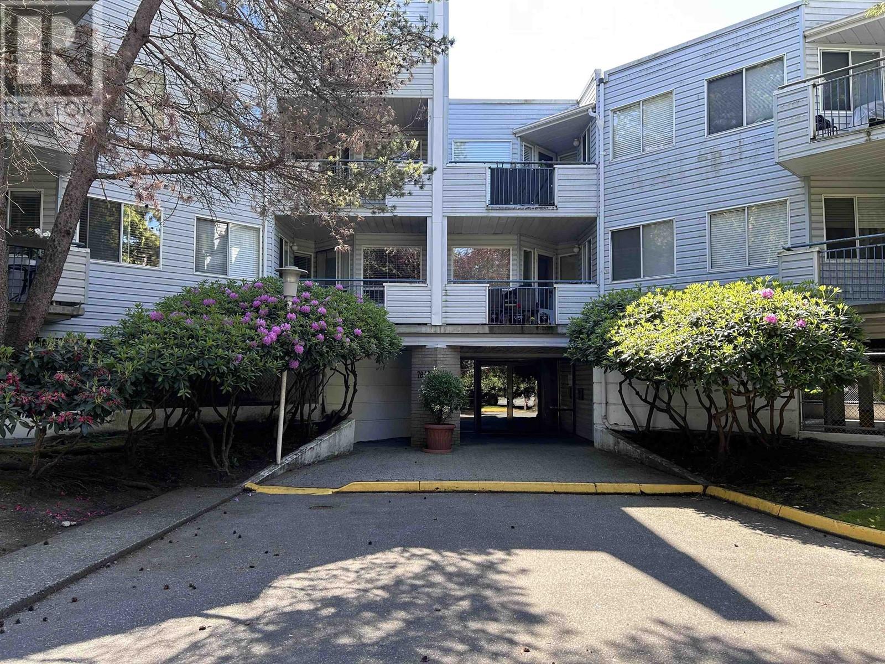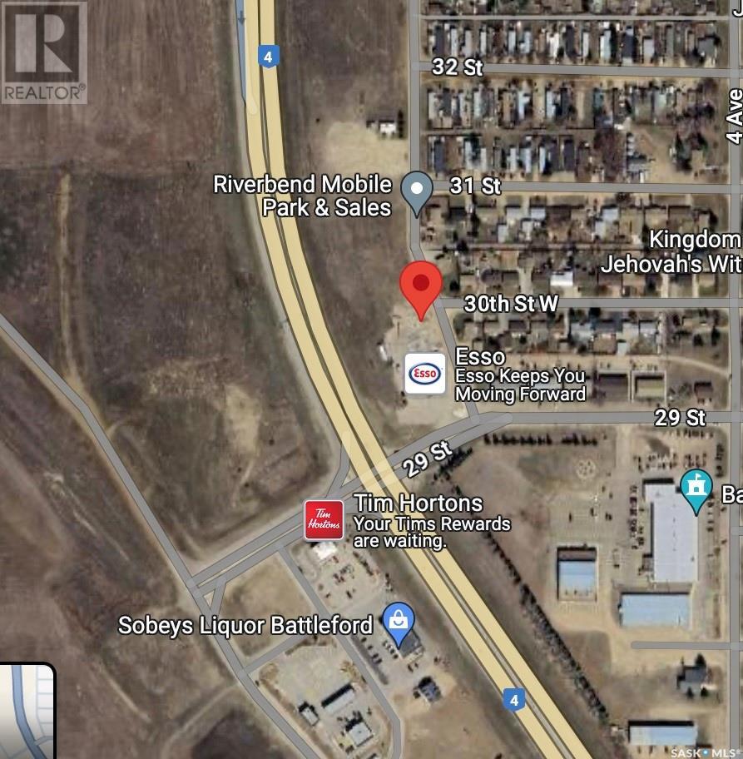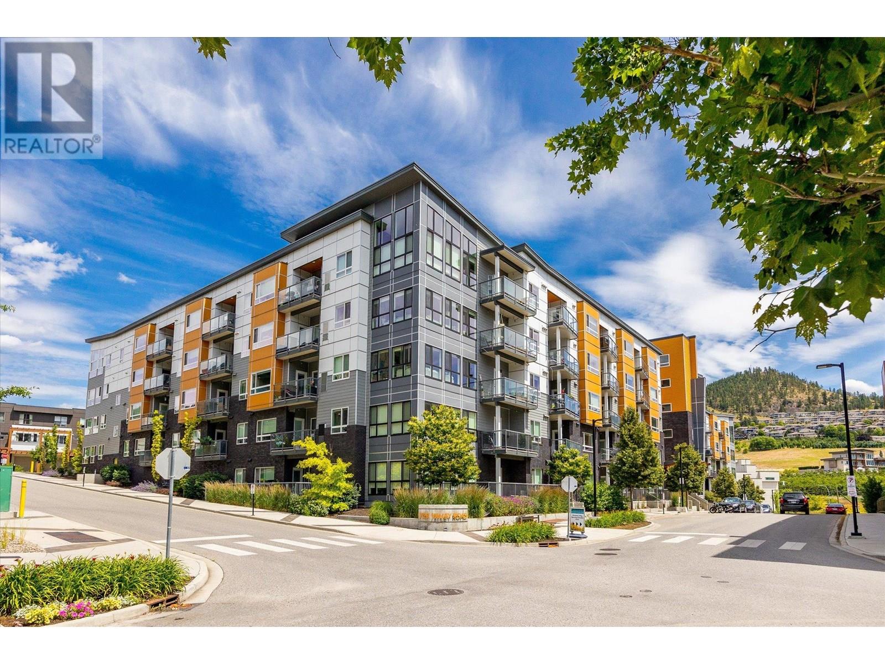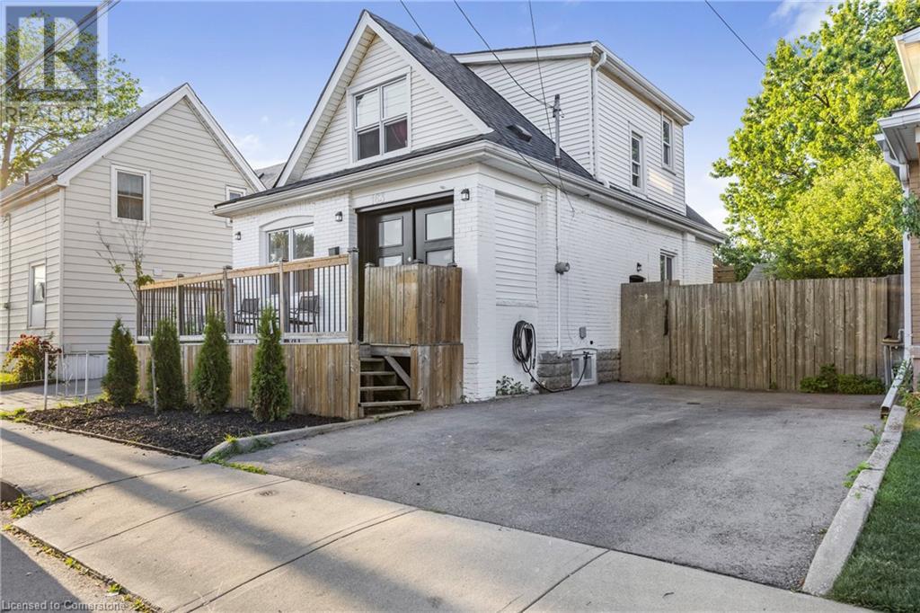3211 - 36 Zorra Street
Toronto, Ontario
Welcome to elevated living in this beautifully upgraded one-bedroom suite perched on the 32nd floor, offering breathtaking, unobstructed west facing views. Bathed in natural light, this unit features a thoughtfully designed layout with modern finishes and premium upgrades throughout. Enjoy a sleek, contemporary kitchen, spacious open-concept living area, and a private balcony perfect for sunset views. The generously sized bedroom offers comfort and functionality, complemented by ample storage. This unit includes a dedicated parking space and secure locker for added convenience. Perfect for dog lovers. Steps away from the off-leash dog park with dog splash pad. Located in a well-maintained building with top-tier amenities including pet spa, you're just steps away from transit, shopping, dining, and more. Free shuttle to Kipling station for the residents. Ideal for professionals or investors this is high-rise living at its finest. (id:60626)
Right At Home Realty Investments Group
1145 Chelsea Lane
Algonquin Highlands, Ontario
MAPLE LAKE - DEEDED ACCESS - Enjoy beautiful Maple Lake in this newer, well constructed and easy to maintain home. Situated on a private lot of well treed mature hardwoods. True Open Concept living/dining/kitchen space with walkout to deck (10x14) and a gorgeous Cathedral ceiling with wonderful pine trim accents throughout. Plenty of space in the two large bedrooms. WETT certified wood stove in living area keeps the home absolutely comfortable on chilly days and outside you can enjoy an evening bonfire by the firepit. Spray foam insulation (under flooring) and water heat line from drilled well ensure all season use. Just a short walk to the Deeded Access Lot to Maple Lake for boating, fishing and swimming. Located equal distance to both Minden and Halliburton villages. Don't miss out on the Value-Priced Property!! ***BONUS*** Being sold completely furnished, with all fine furniture as viewed, so you are all ready to just move in. Recently installed Bell FIBE, Hi-Speed Internet. Located only minutes to Sir Sam' Ski Hill. (id:60626)
RE/MAX Professionals North
22 Evergreen Street
Kawartha Lakes, Ontario
Welcome to this cozy 2 bedroom, 1 bathroom bungalow nestled on a quiet private year-round road with 80 feet of waterfront on Pigeon Lake. Set on just under half an acre, this property offers a peaceful retreat with stunning water views from the spacious living room. The home features a durable metal roof, offering long-lasting protection and low maintenance. Enjoy boating and exploring the Trent-Severn Waterway, or cast a line and fish right off your dock. The large detached garage provides ample storage or workshop space, and the generous lot offers plenty of room for outdoor living. Located just minutes from Omemee, Bridgenorth, Ennismore, Peterborough, and Lindsay, this property combines the serenity of waterfront living with easy access to nearby towns. A perfect opportunity for a handyperson or renovator to make it their own. Don't miss your chance to create your dream home or getaway on the water! (id:60626)
Pd Realty Inc.
711 10788 No. 5 Road
Richmond, British Columbia
Welcome to The Gardens - CALLA! This modern concrete high-rise was completed in 2018 and is ideally situated at No. 5 Road and Steveston Highway in Richmond. This bright and well-maintained 1-bedroom + den, 1-bath home with NEW WASHER& DRYER, is located on the 7th floor with east-facing views overlooking open skies and mountain landscapes. Offering 651 sqft of well-designed living space, the unit features laminate hardwood flooring, stainless steel appliances, a gas cooktop, air conditioning, and 1 secure underground parking stall. Residents enjoy access to premium building amenities including a 6,000 sqft clubhouse with a full fitness centre, meeting room, and sports court. Unbeatable location-steps to Ironwood. OPEN HOUSE: SAT 21-JUN 2-4 PM VR: https://realsee.ai/ReZZk6gX (id:60626)
Sutton Group Showplace Realty
705 - 55 South Town Centre Boulevard
Markham, Ontario
The "EKO" Luxurious One Bedroom With Walk-Out Balcony, Most Convenient Location @ Warden/Hwy 7. Top School Zone, Steps to Supermarkets & Restaurants, First Markham Place, Markham Civic Centre & Park And All Amenities. York U Campus, Downtown Markham, YRT & Viva LIne At Door Step. Excellent Amenities : Gym & Exercise Room, Sauna, Indoor Pool, Party Room, Only Building In The Community Has 24 Hours On-Site Concierge/Security. Suitable For First Time Buyer & Downsizing. One Parking Spot & One Locker Included (Close To Elevator). (id:60626)
Homelife Frontier Realty Inc.
301 7840 Moffatt Road
Richmond, British Columbia
Price alert! Newly reduced price to sell! Penthouse-Style Top-Floor Corner Unit at Melrose Place, a serene 2-bedroom retreat with a large walk-in closet that can double as a nursery; Corner windows flood the living room with natural light. Features a gas fireplace, updated kitchen, and in-suite laundry. Enjoy tranquil views of lush greenery. Versatile Walk-In Closet; Pet-friendly, secure parking, and storage included. Located near top schools (Ferries Elementary and Richmond High Secondary), parks, and transit, this well-managed building offers the perfect blend of comfort and convenience. Ideal for first-time home buyers and investors! (id:60626)
Homeland Realty
506 5th Avenue
Battleford, Saskatchewan
Prime 1.98 Acre Parcel of Commercial zoning on # 4 Highway. HOTEL OR STRIP MALL ARE POSSIBLE. Near Table mountain ski resort and there are Timhorton, Liquor store and co-op store across the street. Please call L/A for more information. (id:60626)
RE/MAX Bridge City Realty
501 Ostrea Lake Road
Ostrea Lake, Nova Scotia
Welcome to 501 Ostrea Lake Road a charming 3-bedroom, 2-bathroom home set on a picturesque 1.15-acre lot in a peaceful rural setting with deeded water access to Musquodoboit Harbour. This well-maintained property offers the perfect blend of comfort and functionality, featuring hardwood flooring throughout and spacious, sun-filled rooms. The open-concept family room is ideal for both relaxing and entertaining, complete with a cozy wood-burning stove to keep you warm on chilly winter days. Outside, enjoy a landscaped yard, a fenced-in area perfect for pets, and a paved driveway leading to an oversized detached garage/workshop ideal for hobbyists or additional storage. Located just 35 minutes from Dartmouth and only 10 minutes from all major amenities, this home gives you the opportunity to enjoy the coastal lifestyle you've been dreaming of. Dont miss your chance to own this wonderful property in a scenic and convenient location. (id:60626)
Royal LePage Atlantic
8 Ridgewood Drive
Lewisporte, Newfoundland & Labrador
Welcome to 8 Ridgewood Drive, Lewisporte, NL. This elegant and executive home is located in a highly sought after and kid friendly neighborhood. This beautiful home boast 3 bedrooms and 4 1/2 baths. The open concept area has a luxurious kitchen with walk in pantry, plus an island, a living room with a cozy zero clearance fire place, a dining nook as well as a formal dining area. Also on the main is the primary bedroom with two walk in closets and a stunning ensuite with an electric fireplace. Down the hall are two more bedrooms, each with its own ensuites. Also has a half bath on the main. Downstairs there is a huge 38x22 rec room with wet bar, two bonus rooms that could be a home gym, a craft room, or even a playroom. There’s also another 3 pc bath, an office and utility room. The basement can be conveniently accessed from the outside. The attached garage measures 20x24 with access to a fully developed loft for additional storage. There also a 20x24 detached garage with loft, fully wired and insulated. The backyard is very private and fully fenced, with a huge partially covered deck and outdoor stone fire place. Also in the backyard is a greenhouse, trees, flowers, shrubs and perennials all around. The paved driveway is huge with ample room to park all your vehicles and toys. This home is heated with electric baseboard heaters and wood fireplace, two 200 AMP panels, and an 80 gallon hot-water tank. This is the dream home you’ve been waiting for! Ready for immediate occupancy! Come view it today! You won’t be disappointed. (id:60626)
Krown Property Investments Inc.
1714 - 86 Dundas Street E
Mississauga, Ontario
Welcome to this beautifully maintained penthouse, perfect for families or investors! Featuring 10ft ceiling, floor to ceiling window, spacious principal rooms, modern finishes, and a functional layout, this property offers comfort, style, and convenience. Located in a desirable neighbourhood close to schools, parks, shopping, and transit, its move-in ready and waiting for its next proud owner. Dont miss out on this incredible opportunity! (id:60626)
Ipro Realty Ltd.
722 Valley Road Unit# 313
Kelowna, British Columbia
Modern Glenmore condo with TWO Storage Lockers and one underground parking stall. Exceptional Value! Welcome to urban living in the heart of Kelowna’s highly sought-after Glenmore neighbourhood. This beautifully built 2019 2-bedroom, 2-bathroom condo features a rare split-bedroom floor plan, ideal for privacy and functionality. West-facing, the spacious balcony is the perfect spot to unwind and soak in stunning Okanagan sunsets and summer sunshine. Inside, the home shines with modern design touches—fresh paint, upgraded light fixtures, and white quartz countertops that elevate the open-concept kitchen, complete with sleek Whirlpool stainless steel appliances. Pets are welcome, NO size restrictions. This lifestyle-focused building offers unbeatable amenities: Again, one underground parking stall, two full-size storage lockers, an expansive rooftop patio with panoramic views, a community kitchen, dining area & meeting room, bike storage & repair station, and a dog wash station. Located just minutes from downtown Kelowna, UBCO, and across the street from transit, shopping, dining, parks, and close to the upcoming new Parkinson Recreation Centre, this is central living at its best. Whether you’re a young professional, downsizer, or investor, this condo checks every box, and then some. Don’t miss your chance! Homes with this much value and this location don’t last long. Book your showing today! (id:60626)
Coldwell Banker Horizon Realty
163 Britannia Avenue
Hamilton, Ontario
Welcome to this beautifully renovated 3-bedroom detached home, offering a perfect blend of style, comfort, and convenience. The open-concept layout is bathed in natural light, creating a bright and inviting atmosphere throughout. Enjoy a spacious living area with brand-new flooring and pot lights that enhance the modern design. The heart of the home is the newly renovated kitchen, featuring sleek stainless steel appliances, ample counter space, and plenty of storage for all your culinary needs. The upgrades don’t stop there—the roof (2024), windows (2025), and bathroom (2025) have all been thoughtfully updated, offering peace of mind and contemporary flair. Step outside to your fully fenced yard, complete with a beautiful pergola—ideal for outdoor entertaining or quiet relaxation. The double driveway provides plenty of parking for family and guests. Located in a vibrant community, this home offers easy access to a diverse range of shops, restaurants, and green spaces along Ottawa Street, making it perfect for those who appreciate a mix of urban amenities and neighborhood charm. Don’t miss out on this gem—schedule your showing today! (id:60626)
RE/MAX Escarpment Realty Inc.


