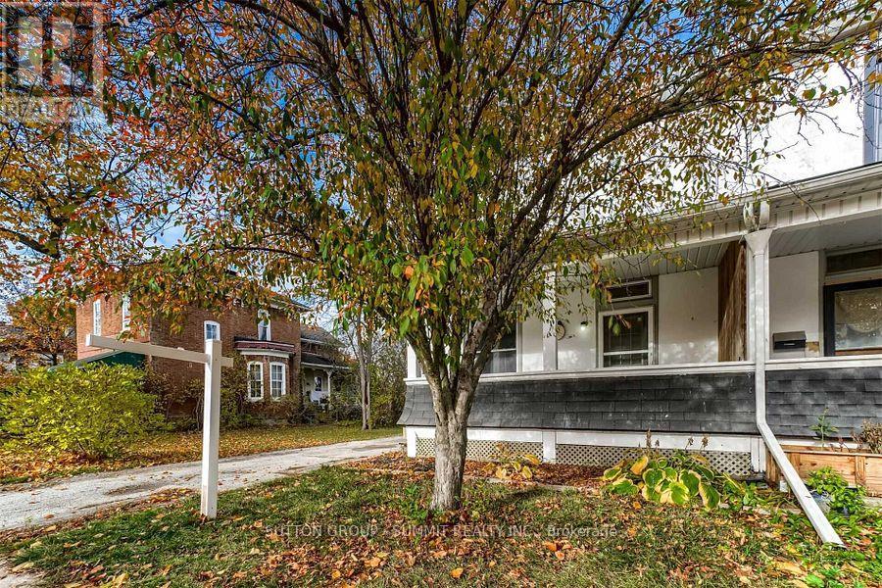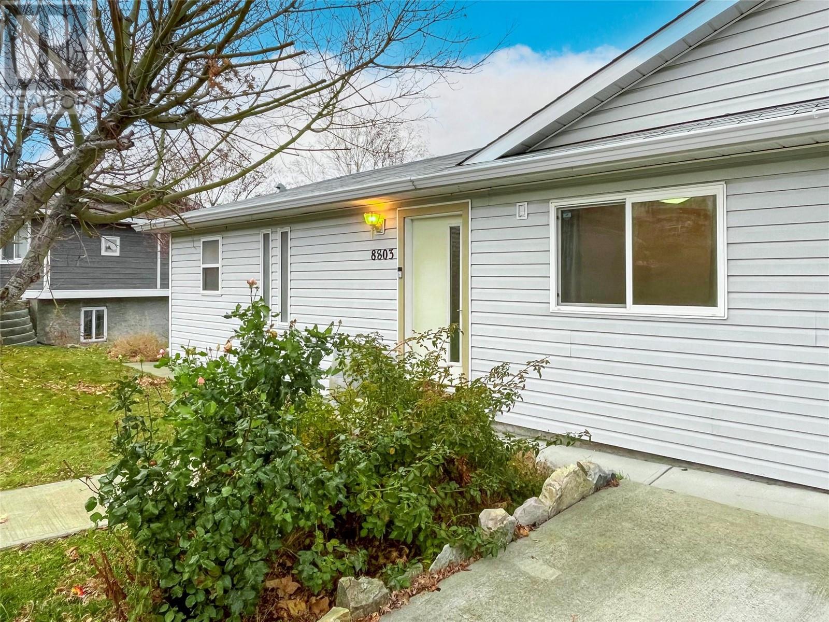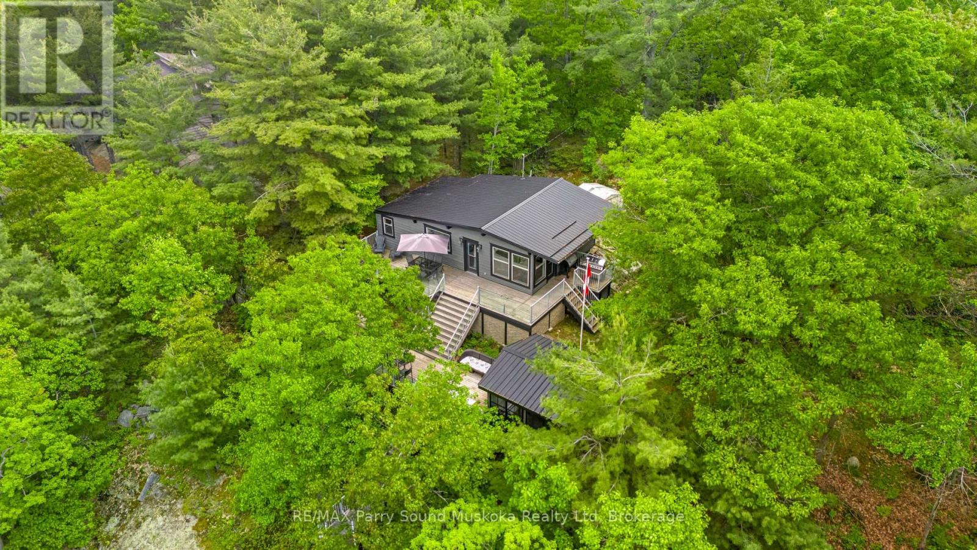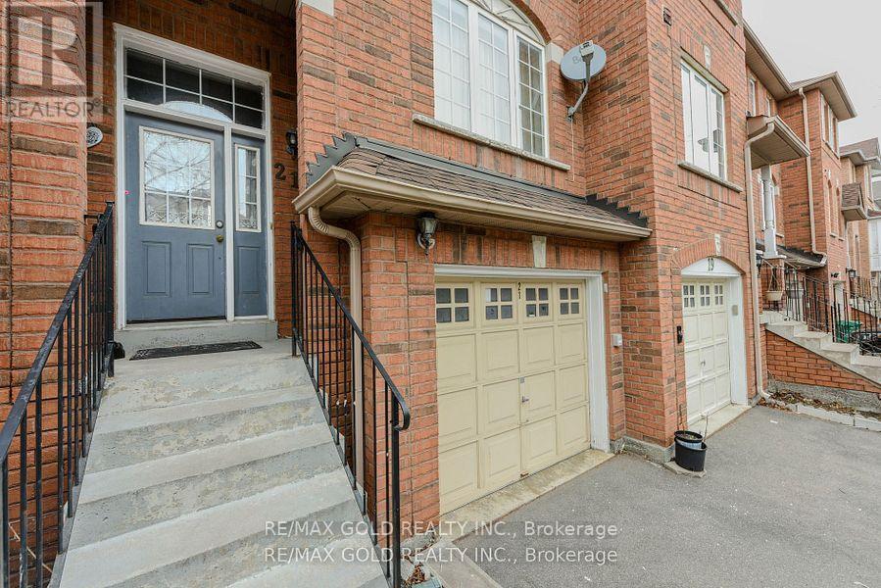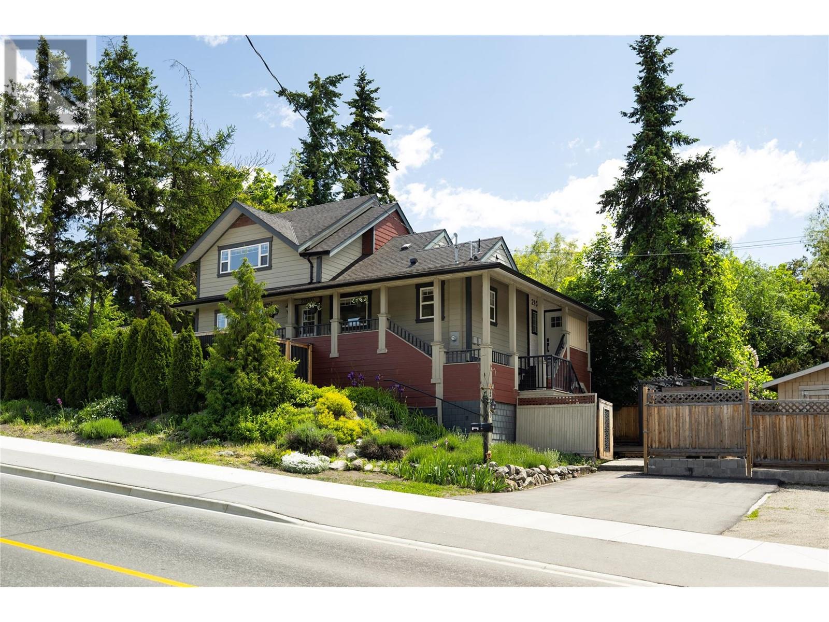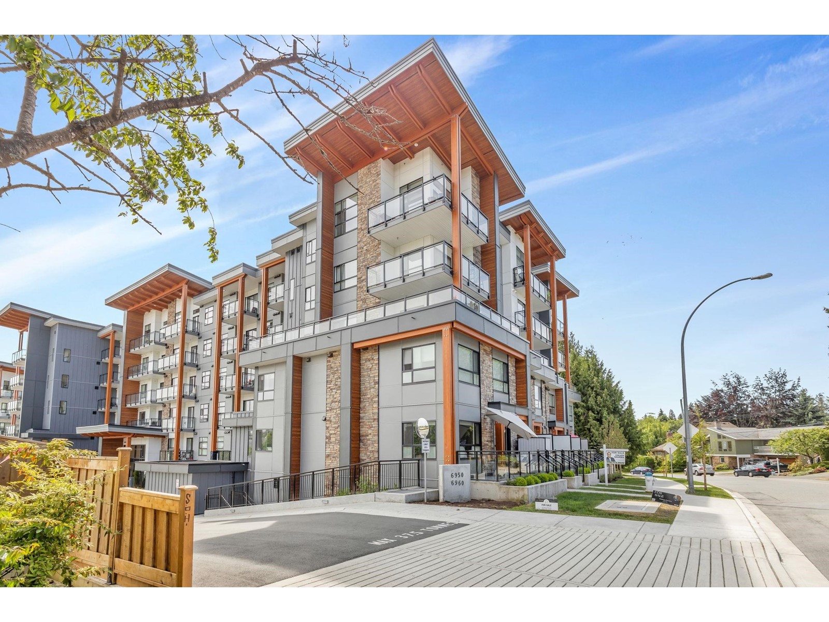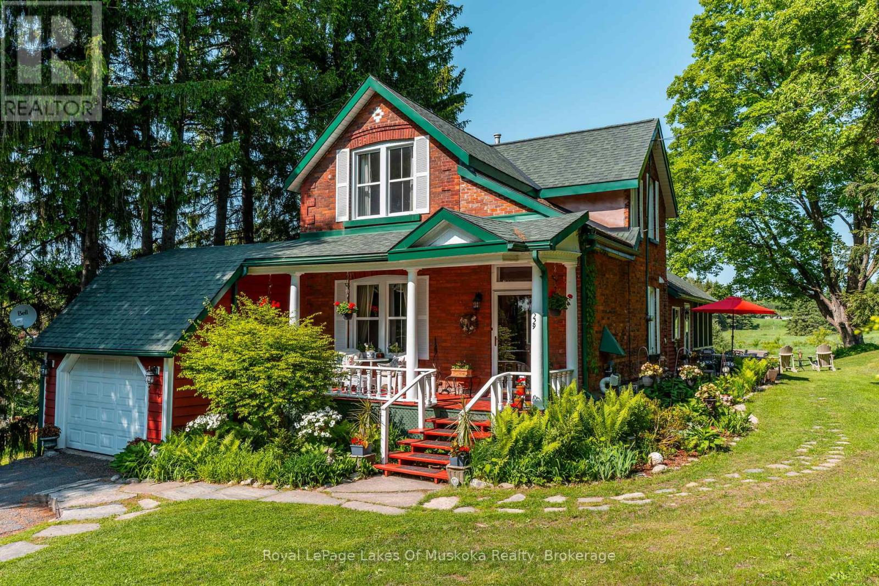142 Waterloo Street
Cambridge, Ontario
Welcome to 142 Waterloo St South, Cambridge. Turnkey Upgraded Home in Prime Location. Discover this beautifully upgraded 3-bedroom, 2-bathroom home nestled in the heart of Cambridge. Sitting on a deep lot, this charming property blends modern finishes with timeless character. Features You'll Love: Soaring 10-Foot Ceilings - Enhancing space and elegance. Modern Kitchen- Featuring quartz countertops, stainless steel appliances, and stylish cabinetry. New Flooring- Throughout Move-in ready with tasteful updates.Two Renovated Bathrooms- Updated with contemporary fixtures. Spacious Private Driveway- Fits up to 3 vehicles. Large Backyard & Patio- Perfect for entertaining or relaxing outdoors. Deep Lot - Offering space and privacy. Just minutes to Highway 401, local shops, parks, restaurants, and all essential amenities ideal for commuters and families alike. Whether you're a first-time buyer, investor, or looking to upgrade, this turnkey property has it all. Book your showing today and make 142 Waterloo St S your new home! (id:60626)
Sutton Group - Summit Realty Inc.
62 Fenwyck Bv
Spruce Grove, Alberta
Ever wanted to Own a SHOW HOME - Now is you chance. Welcome to this Wonderful Family 4 bedroom Home. Home has been built by the Premier Home Builder in Fenwyck - Raj Built Homes. Raj Built has completed over 25 + Homes in Fenwyck - With Rave Client Reviews. Come see all the amazing upgrades this home features to Include: 2 Story Great Room Fire place, Main Floor Bedroom/Den, Seperate side entrance to the lower level for a Future Suite Development, Upgraded Backsplash and Counter Tops, Walk through Spice Kitchen, Upgraded Cabinetry, Wide Plank Flooring, Upgraded Light Fixtures, Amazing Spa Like Master Bedroom Ensuite, Upper floor Bonus room. Located on a Quiet Street in Fenwyck - Spruce Groves Premier New Area Development. 12 Mins the Westend of Edmonton and Minutes away to all major Shopping and a Number of great schools are close by. House comes with 20 Solar panels... (id:60626)
RE/MAX River City
8803 Gala Crescent
Osoyoos, British Columbia
Welcome to Gala Crescent, a sought-after location in Osoyoos, offering the perfect blend of convenience and tranquility. This walk-out family rancher is nestled in a great neighborhood, just a short stroll from downtown, and only one block away from the stunning Osoyoos Lake, the beach, and Lions' Park. Situated on a generous 0.23-acre lot, this home features 3 bedrooms (1 up and 2 down) and 3 bathrooms. The spacious kitchen is equipped with solid wood cabinets and a gas stove, offering plenty of room for culinary creativity. The open living and dining area, complete with sliding doors, leads to an oversized deck with breathtaking views of the lake and surrounding mountains. The lower level boasts a large family/recreation room, guest bedrooms, a sizable pantry/storage area, and the mechanical room. Enjoy the cozy, private front yard at street level or let your imagination run wild with the expansive backyard, offering ample space for a pool or other outdoor projects. An added bonus is a large workshop in the rear yard with 220Amp service. This home offers a rare opportunity with a lot size that is hard to find these days! (id:60626)
RE/MAX Realty Solutions
Century 21 Premier Properties Ltd.
109 Healey Lake
The Archipelago, Ontario
Cottage country gem on desirable Healey Lake, Archipelago Township.Fully updated, 3 bedroom,turn-key w/indoor & outdoor furniture included, just waiting for you to pack up your bags & move in to enjoy the summer.A rare opportunity to own a floating boat house w/metal roof, & dock.With it's western exposure, enjoy sun from approx. 11 am throughout the day & until sunset happy hour at the dock Enclosed 360-view gazebo w/metal roof, Murphy bed for guest overflow, sliding doors, deck & floor to ceiling to windows.A perfect area to enjoy evening dinners & game nights. Open concept 2 bedrooms cottage w/vaulted pine ceilings & metal roof.Tastefully decorated w/ plenty of natural light in each room.No worry vinyl plank flooring,child & pet friendly. Stackable washer/dryer, ceiling fans.Don't miss out while your cooking, the kitchen island sitting area is great for entertaining.Wake up w/a splash w/deep water off the dock. A convenient lift from the boathouse to the cottage to help carry groceries, supplies & luggage up to the cottage.The cottage is perched nicely on rock w/ some elevation giving spectacular views.Glass deck railings for unobstructed views.Cedar decking, soft under foot.Shed w/deck & potential for bunkie w/the same amazing view as the primary cottage.Open fire pit area & multiple sitting areas.This property abutts crown land for a walking/hiking as an added bonus.Crown land directly across the lake for extra adventure & privacy.A few minute boat ride from a full service marina, a public boat launch and government dock.Lake Association that hosts a yearly gathering for people all ages.A large enough lake for all your boating needs, swimming and exceptional fishing.Short drive to Mactier for amenities, shopping and restaurant.Consider a few minute boat ride over a long dirt road drive in.Docking slip is paid for the 2025 summer season w/a parking spot in front of the boat slip.You'll be even more pleasantly surprised by viewing this property in person! (id:60626)
RE/MAX Parry Sound Muskoka Realty Ltd
5401 Lakeshore Drive Unit# 104
Osoyoos, British Columbia
Listing Alert – Osoyoos LAKEFRONT townhome! Casa Del Mila Oro Welcome to Canada’s only desert and warmest climate with the earliest Golf season, world-class vineyards, and warm lake. Make this your turn-key cash flowing, memory-making, rental-ready investment opportunity, fully furnished, 3 bed + den, 2.5 bath lakefront retreat that comfortably sleeps 10. Steps to the heated pool, boat docks, and lush private lakefront, lock & leave peace of mind with on-site management, zoned for owners' use and optional short-term rentals and compliant with BC’s STR rules with projected income options! Summer bookings already in place. Energy-efficient geothermal heating/cooling, south-facing covered patio, and private balcony with lake views – garage + assigned parking. Perfect for family getaways, golf weekends, or full-time investment income – just bring your toothbrush! (id:60626)
Royal LePage West Real Estate Services
21 - 170 Havelock Drive
Brampton, Ontario
Welcome to Your Dream Home! Nestled in the Fletcher's Creek Area, this stunning property offers the perfect blend of modern luxury and natural serenity. This renovated townhouse boasts 3+1 generously sized bedrooms flooded with natural light, creating an inviting and airy ambiance. Two full bathroom and a powder room, convenience is the key, ensuring comfort for you and your guests. Bright and airy atmosphere, Large windows allowing ample natural light, Modern Kitchen with updated appliances, Open-concept living and dining area, Stylish finishes throughout. Walk-Out basement: perfect for outdoor gatherings and Ideal for BBQs, Serene environment with frequent wildlife. Some photos are virtual staged. (id:60626)
RE/MAX Gold Realty Inc.
2100 32 Avenue
Vernon, British Columbia
Welcome to East Hill Living – Modern Elegance with Room to Grow Step into your next chapter in Vernon’s coveted East Hill—where charm, convenience, and contemporary design converge in this beautifully updated 3-bedroom, 2.5-bathroom corner-lot home. Spanning three well-appointed levels with over 1,800 square feet of living space, this home is designed for the rhythm of modern family life. Thoughtful details greet you at every turn. A spacious mudroom sets the tone—tailor-made for busy mornings and snowy days. The open-concept main floor blends warmth and style, while the renovated kitchen impresses with stainless steel appliances, a gas range, and a built-in beverage fridge—ideal for entertaining or quiet evenings in. Upstairs, the serene primary suite features a 3-piece ensuite and walk-in closet. Sunlight fills every room, creating a space that feels both elevated and welcoming. Outdoors, your private oasis awaits. The newly fenced yard offers safety and space for kids, pets, and weekend barbecues. A fresh asphalt driveway and alley access provide ample parking—with room for your RV or boat. Just steps from the revitalized Peanut Pool and Vernon’s expanding bike lane network, this home encourages an active, connected lifestyle. Located in the sought-after Hillview Elementary and VSS catchments, it’s a wise investment for families. This isn’t just move-in ready—it’s a move-up opportunity in one of Vernon’s most vibrant communities. Schedule your private showing today. (id:60626)
Royal LePage Downtown Realty
2253 Lone Pine Drive
Huntsville, Ontario
Your Muskoka Dream Awaits! Now is your chance to own this charming 3-bedroom bungalow nestled on 7.33 private, forested acres in the heart of Muskoka! Tucked away on sought-after Lone Pine Drive, this peaceful retreat offers the perfect blend of comfort, privacy, and natural beauty. Step inside over 1,400 sq. ft. of bright, open-concept living space, where large windows bathe the home in natural light. The spacious living room complete with a cozy wood-burning fireplace invites you to relax and take in the scenic views year-round. The modern kitchen is ready for entertaining, featuring stainless steel appliances, loads of cabinetry, and an airy dining area perfect for hosting family and friends. Step outside with your morning coffee and listen to the birds sing as you soak in the lush surroundings. The primary bedroom feels like your own private retreat, offering a convenient ensuite, while two additional bedrooms provide flexible space for guests, a home office, or a creative studio. A detached double garage offers plenty of storage for vehicles, tools, and all your Muskoka toys. Outdoor enthusiasts will love exploring the walking trails and wide-open spaces surrounded by mature trees. Located just minutes from Port Sydney Beach, Mary Lake, golf courses, and year-round recreational activities, and only a short drive to Huntsville and Bracebridge for shopping, dining, and amenities. This location truly has it all! Don't miss out on this rare opportunity, motivated sellers have just reduced the price! Act fast and make this incredible Muskoka home yours today. (id:60626)
Chestnut Park Real Estate
151 Auburn Bay Close Se
Calgary, Alberta
Welcome to 151 Auburn Bay Close SE – Your Dream Family Home in the premier Lake Community of Auburn Bay! Nestled on a quiet cul-de-sac just one block from the lake, this stunning 2,059 sq. ft. two-story home offers the perfect blend of comfort, style, and convenience in the heart of Auburn Bay. Enjoy the benefits of lake living, with endless recreation and natural beauty right at your doorstep.Step inside to discover an inviting, sun-filled floor plan designed for family living. The bright white kitchen is a chef’s delight, featuring an abundance of cabinets, a walk-in pantry, centre Island that seamlessly flows to the spacious eating area—perfect for entertaining. There is a formal dining room area which is currently being used as a home office. Relax in the cozy family room with a gas fireplace, or step out to the large backyard deck, complete with a privacy screen and plenty of space for kids to play.Upstairs, the luxurious primary suite is your private retreat, boasting a spa-inspired ensuite with a soaker tub and separate shower. Two additional generous bedrooms share a full bath, while the expansive bonus room above the garage offers endless possibilities for a playroom, home office, or media space. Convenient main floor laundry and a powder room add to the thoughtful layout.The unspoiled basement awaits your personal touch, offering even more potential for future development. This home has been meticulously updated and just recently painted and touched up inside and out. UPGRADES IN PAST FEW YEARS - All new carpets and luxury vinyl plank flooring in 2022, along with a new roof and air conditioner. In 2024, major mechanical upgrades include a new furnace, hot water tank, stove, and stainless-steel fridge, ensuring peace of mind and modern efficiency. Enjoy the lifestyle that comes with living in a vibrant, family-friendly community, with parks, green spaces, great restaurants, movie theatres, shopping, and the South Health Campus Hospital all close by. Ther e is noisthing better than loading up the wagon and walking to the lake for some beach time & a picnic or a nice family skate in the Winter. This home and community is all about FAMILY !! Easy access to major routes makes commuting a breeze. Don’t miss your chance to own this exceptional home in one of Calgary’s most sought-after lake communities. Book your showing today and experience the Auburn Bay lifestyle! (id:60626)
Century 21 Bamber Realty Ltd.
113 6960 Nicholson Road
Delta, British Columbia
This beautifully built 2 bed + den, 2 bath, 1040 sqft apartment by Realco Development in Sunshine Hills offers exceptional living in a prime location. It includes 2 parking spots and a storage locker for added convenience. Enjoy over 500 sqft of private patio space-perfect for summer BBQs and entertaining. Located near top-rated schools like Seaquam Secondary and Cougar Canyon Elementary, it's an ideal home for families. You'll love the easy access to nearby shopping, including Save-On-Foods, Walmart, McDonald's, and Fruiticana. Guru Nanak Sikh Gurdwara is also nearby, and excellent transit service makes commuting a breeze. Don't miss out on this fantastic opportunity! (id:60626)
Investa Prime Realty
114 225 Belleville St
Victoria, British Columbia
If you’ve been waiting for a canvas to bring your vision to life, this ground floor opportunity at Laurel Point is not to be missed. With over 1,300 sq ft, 2 bedrooms, and 2 bathrooms, this spacious suite offers southwest exposure and a generous patio. It’s perfect for container gardening, small pets, or those who enjoy a visual or physical extension of their living space. Formerly the caretaker’s suite, it is now owned by the Strata, with sale proceeds contributing to the contingency fund. Laurel Point is a well-managed community with a strong sense of connection and privacy, depending on what your day calls for. Amenities include a fitness centre, library, meeting room, a full-size seasonal pool with BBQ area, and one of the best-equipped workshops in the city. Just steps from the Inner Harbour, surrounded by restaurants, hotels, and the David Foster Walkway, this is a unique opportunity to create your dream home in one of Victoria’s most desirable locations! (id:60626)
Macdonald Realty Victoria
229 Fraserburg Road
Bracebridge, Ontario
Set on a level 1.09-acre lot along Fraserburg Road, this distinguished century home blends classic architectural detail with thoughtful modern updates. Built in 1890, the one-and-a-half-storey residence offers 2,000+ square feet of living space, an attached single garage with storage loft, and the convenience of municipal water and sewer services. A covered front porch leads into a gracious interior where original narrow plank hardwood flooring and detailed wood trim speak to the homes rich history. The elegant living room is anchored by a natural gas fireplace and flows seamlessly into a spacious formal dining room. The updated eat-in kitchen features warm wood cabinetry, modern appliances, built-in storage, and direct access to both a side-entry porch and a remarkable 16x16 screened Muskoka Room with vaulted ceiling and hardwood floors. French doors open to a large rear deck, creating a seamless connection between indoor and outdoor living. A stylish 4-piece bathroom with linen closet and modern vanity completes the main level. Upstairs, the carpeted second floor includes three well-appointed bedrooms and a bright sitting area. The private primary suite with original hardwood, accessed through a dedicated lounge or reading room, includes a secondary staircase leading to the kitchen below. Two additional bedrooms, each with closets, complete the upper level.The lower level features a walk-out to the rear yard, a recently renovated family room finished with ceramic tile, a modern 3-piece bathroom with built-in storage, and separate utility, storage, and laundry areas. The backyard is a picturesque retreat, with wide open lawn, mature trees, and elevated views that create a peaceful, park-like setting. This is a rare opportunity to own a stately and enduring residence that gracefully balances heritage character with contemporary comfort. All of this is just minutes from downtown Bracebridge, with easy access to schools, shopping, restaurants, and community amenities. (id:60626)
Royal LePage Lakes Of Muskoka Realty

