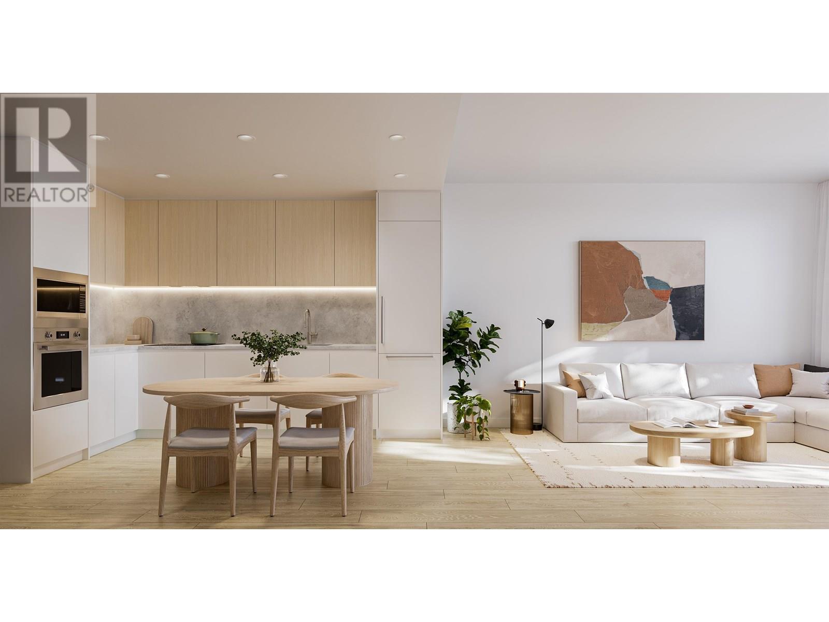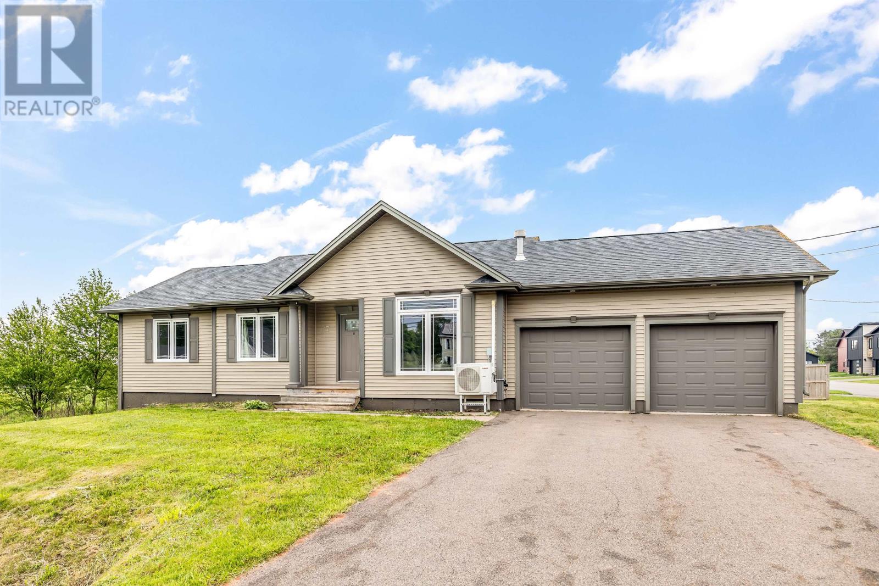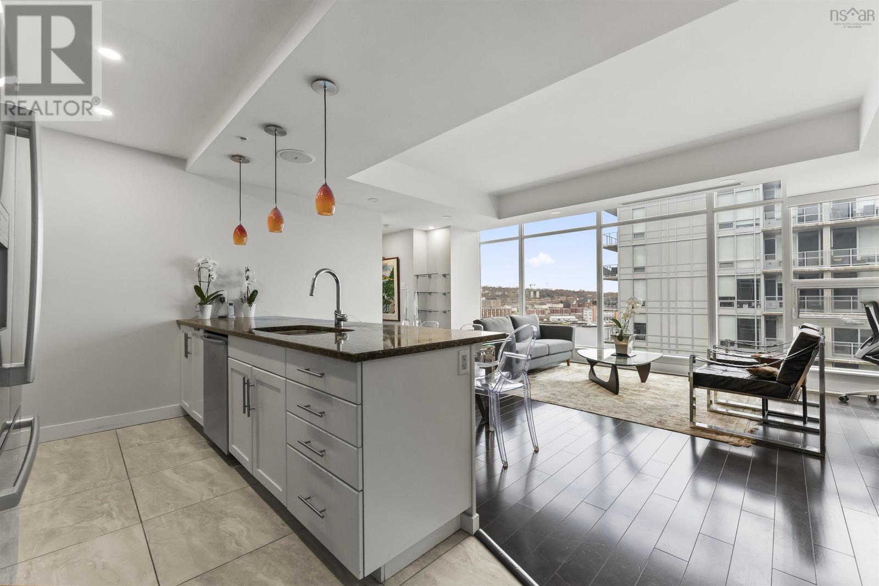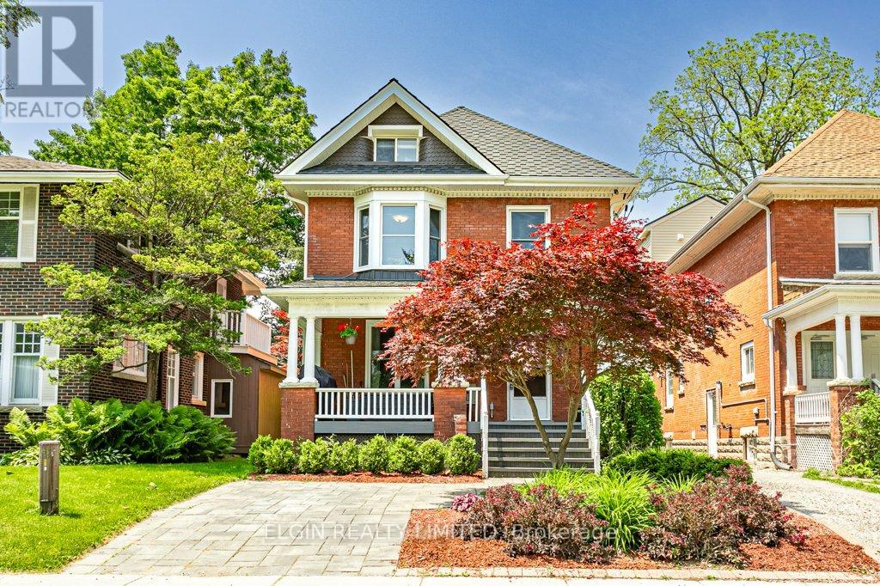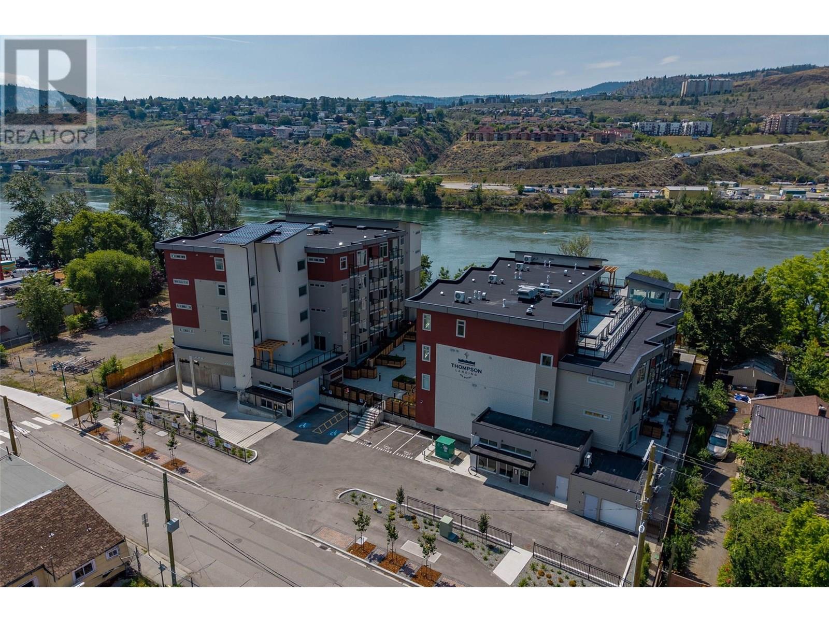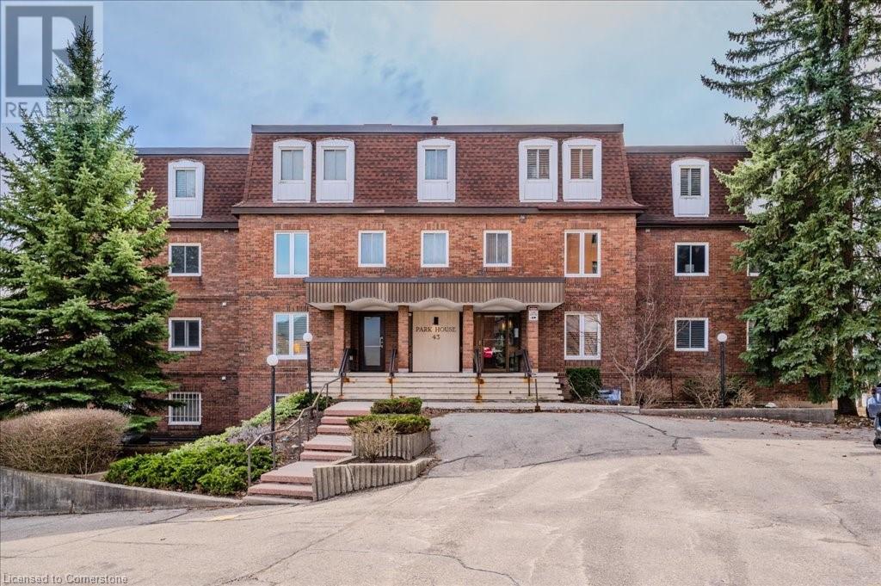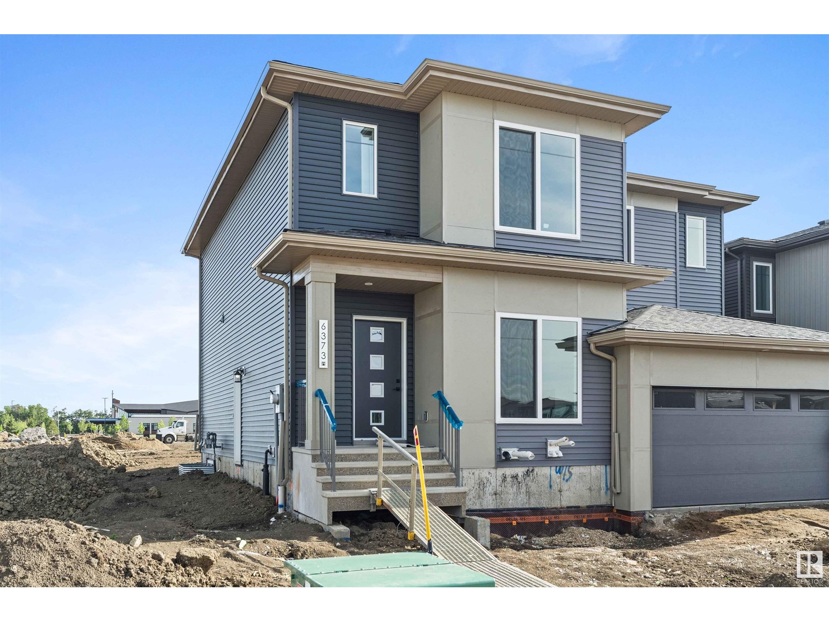24660 Nessview Road
Prince George, British Columbia
* PREC - Personal Real Estate Corporation. Are you looking for privacy, fresh air & country living? Just minutes away from Ness Lake on a very quiet cul de sac, is this 3700 sq. foot home on .88 of an acre. The house features 3 bedrooms upstairs, the primary bedroom has a full 4 piece ensuite & a walk-in closet, a kitchen with lots of cupboards, a formal dining room, an office, laundry & a large living room with glass doors that lead to a very private yard. Downstairs there is a rec room, a den, a bedroom & a 4 piece bathroom. There is an attached garage & a 24 X 20 heated detached shop. The boat launch & bus stop are right across the road. It is close to Ness Lake Regional Park & Eskers Provincial Park. Lot size meas. is taken from tax ass. & all meas. are approx. & to be verified by buyer if deemed important. (id:60626)
Royal LePage Aspire Realty
4217 66 St
Beaumont, Alberta
This beautifully designed home backs onto a serene pond and offers both style and functionality. Enjoy 9’ foundation walls and 9’ main floor ceilings, with a vaulted ceiling in the master bedroom adding an airy feel. The separate side entrance and basement rough-ins for a bathroom, laundry, and wet bar provide future flexibility. The kitchen features stone countertops, soft-close cabinets, pots and pans drawers, a rough-in waterline to the fridge, and an appliance allowance. Poplar railings with metal spindles, a cozy electric fireplace with mantle, and triple pane windows add comfort and charm. The spacious ensuite includes a freestanding tub and double sinks. Extras like smart garage opener, soffit plug with switch, HRVs in the bathrooms, and included window coverings elevate everyday living. All this just steps from a school and recreation center — the perfect blend of convenience and quality! Photos are representative. (id:60626)
Bode
512 588 Harrison Avenue
Coquitlam, British Columbia
Botanica, an exquisite creation by local, quality developer Qualex-Landmark. Luxurious living in West Coquitlam's serene Oakdale neighborhood. Surrounded by nature, convenient shopping, schools and transit. Burquitlam Skytrain Station is a short walk away. Botanica offers spacious homes with top-notch finishes such as integrated Bertazzoni appliances, custom entry millwork, highly functional storage, and cooling & fresh air exchange systems. Botanica boasts 22,000 sq.ft. of lavish amenities, including a concierge, steam, sauna, and co-working spaces. Every home includes level 2 EV parking and storage. Botanica is a haven where luxury, convenience, and sustainability converge for a truly exceptional living experience. Under construction. List price is after incentives. Est Compl. late 2026 (id:60626)
1ne Collective Realty Inc.
17 Crystal Court
Lower Sackville, Nova Scotia
Welcome to 17 Crystal Court in this very sought after Sackville family neighbourhood, just off Hallmark Cres. Welcome to the cul de sac of Crystal court. This 3 bedroom beauty is now for sale, with many recent updates! Watch your children safely play on the cul de sac and enjoy all this neighbourhood has to offer! Walk through the front door to a unique layout to a nice main floor area with a full bath and family room, upstairs to a nice layout with Kitchen and Dining room to the cozy living room and three bedrooms plus a full bath. See recent list of updates over the years. Note: Heat pump, Oil heat, Woostove in the Family room, awesome handcrafted wood bar in the family room to enjoy! (id:60626)
Keller Williams Select Realty
17 Royalty Road
Charlottetown, Prince Edward Island
Welcome to 17 Royalty Road, a stunning rancher nestled in the desirable community of West Royalty. This spacious and well-appointed home is perfect for families looking for comfort and convenience. The main level boasts an inviting open-concept design with a large living room featuring soaring vaulted ceilings and a cozy propane fireplace, perfect for relaxing evenings. The bright kitchen and dining area flow seamlessly, providing an ideal space for family gatherings and entertaining. The master suite is a true retreat, complete with a walk-in closet and a luxurious ensuite for added privacy and comfort. Two additional good-sized bedrooms and a full bathroom round out the main level, offering ample space for everyone. The fully finished basement adds even more room to spread out and enjoy, with a massive rec room that can be used for a variety of purposes?whether it's a home theater, playroom, or gym. Two more spacious bedrooms and a third full bathroom make this level equally functional for larger families or guests. Located just minutes from schools, parks, and all the amenities you need, this home offers both comfort and practicality in one perfect package. Whether you're enjoying the spacious indoor living areas or exploring the vibrant West Royalty community, 17 Royalty Road is an ideal place to call home. Perfect for a growing family, this home has it all. Recent upgrades include new paint throughout the house and new countertop in the kitchen. (id:60626)
RE/MAX Charlottetown Realty
1003 31 Kings Wharf Place
Dartmouth, Nova Scotia
Stunning water views! Welcome to the Keelson, one of the most sought after condo buildings in Downtown Dartmouth for its location and amenities. This particular floor plan is especially desirable with views of both the Harbour and Dartmouth Cove, while being set back from the road with a private balcony. The unit is separated into two wings. The first is the primary bedroom with ensuite. At the other end of the condo is the second bedroom, and second full bathroom. Perfect for functionality and hosting. The main living area is open concept with floor to ceiling glass to appreciate the views, but also with custom motorized Hunter Douglas blinds when desired. The kitchen features granite counters, upgraded cabinets, and a gas stove. A Napoleon gas fireplace in the living room and a Napoleon electric fireplace in the primary bedroom. Numerous upgrades and customizations including additional storage. All this, plus underground parking, heat and AC included in condo fees, a well appointed gym, common room, and walking distance to shops, restaurants, parks, and the Ferry. (id:60626)
RE/MAX Nova
92 Hincks Street
St. Thomas, Ontario
Welcome to this stunning 2 1/2 story century home in the heart of St.Thomas + coveted Courthouse area. This all brick home has endless possibilities with the layout. Can be used as a spacious single family home, in-law suite or easily convert to a duplex set-up. This charming home features 2 kitchens, 4 bedrooms, 4 bathrooms, separate heat controls (2 furnace + 2 a/c units). Main floor features a kitchen, separate dining area, family room, office space, 5 pc bathroom with laundry and main floor bedroom. Upstairs you will find 2 more bedrooms, 4 pc bath, eat in kitchen which leads to large covered upper deck area with gas line for bbq. Bonus area- head up to the third level and find a gorgeous primary bedroom with 4pc ensuite and walk in closet. Basement has development potential and already has a 3 piece bath and den area. Other features include 2 separate parking areas with enough space for 5 vehicles, covered front porch, lots of different storage areas in home. Great location and walking distance to many amenities. (id:60626)
Elgin Realty Limited
215 Royal Avenue Unit# 204
Kamloops, British Columbia
Now move-in ready! Thompson Landing on Royal Ave is a brand new riverfront condo development ideal for working professionals, downsizers or as an investment. Featuring 64 waterfront units spanning 2 buildings, these apartments are conveniently located next to the Tranquille district boasting amenities such as restaurants, retail, city parks, River's Trail and city bus. This unit is our popular C2 plan which includes a spacious two bedroom, 2 bathroom design and direct views of the Thompson River out your patio door. Building amenities include a common open-air courtyard, building amenity room, bike storage, riverfront access and an underground parkade. Pets and rentals allowed with some restrictions. Kitchen appliances and washer & dryer included. Energy efficient heat pump. Call for more information or to schedule a visit to our show suite. Developer Disclosure must be received prior to writing an offer. All measurements and conceptual images are approximate. (id:60626)
Brendan Shaw Real Estate Ltd.
43 Caroline Street Unit# 302
Waterloo, Ontario
Welcome to the highly sought after Park House at 43 Caroline Street, nestled in the vibrant heart of Uptown Waterloo! This rare and spacious two bedroom, two bath condo offers an unparalleled living experience with breathtaking, unobstructed views of Waterloo Park and Silver Lake-a serene, picturesque setting right in the midst of the city. With over 1300 sq ft, this bright and airy unit is perfect for professionals or downsizers seeking both comfort and elegance. The expansive formal living room is an entertainers dream, featuring custom-built cabinetry, gleaming hardwood floors and a lovely water vapour fireplace that adds warmth and ambience. Sunlight pours in through all of the large windows, illuminating the space with natural light and offers panoramic views from nearly every single angle. The warm wood kitchen is both functional and stylish with ample cabinetry, generous counter space and a cozy dinette that allows you to enjoy your morning coffee while gazing out at the tranquil water. The primary bedroom is a peaceful retreat, boasting a walk in closet and more of those stunning lake and park vistas. A spacious second bedroom is ideal for guests or as a dedicated home office. The building features a heated driveway leading to your assigned underground, secure parking spot and a large storage room at the garage level for all your extra belongings. Located just minutes to Waterloo Town Square, walking trails, trendy restaurants and the excitement of uptown living, this rare opportunity to own a condo that combines location, space, and incredible views at an unbeatable value. These units do not come up at this price. Don't miss your chance to make it yours. (id:60626)
RE/MAX Twin City Realty Inc.
11614 71 Av Nw
Edmonton, Alberta
Exceptional Opportunity in Belgravia! This charming 1,378 sq.ft. bungalow sits on a generous 60 ft x 101 ft lot (6012 sq.ft / 558 m²) in one of Edmonton’s most sought-after neighborhoods. Perfect for first-time buyers, growing families, investors, or builders, this property offers endless potential. The bright, open main floor is filled with natural light and features newly exposed original hardwood flooring, 3 bedrooms, a 3-piece bathroom, and kitchen. The fully finished basement—with a separate entrance—includes a second kitchen, spacious living room, den and 2 other rooms used as bedrooms (one has laundry in it) and 3-piece bathroom. Updates include newer windows, roof, and furnace. Ideally located just a short walk from the University of Alberta, hospital, schools, LRT, and only blocks from the river valley and trail system. (id:60626)
RE/MAX Excellence
6373 King Wd Sw
Edmonton, Alberta
Brand new custom-built home by Art Homes in the heart of Keswick with LEGAL basement suite - ideal mortgage helper or investment opportunity! This stunning property offers 6 spacious bedrooms and 4 full bathrooms, including a main floor bedroom with full bath perfect for guests or multi-generational living. LEGAL basement suite features its own kitchen, laundry & separate entrance - ready to generate rental income immediately. Thoughtfully designed with tons of upgrades, large windows, and a modern open-concept layout that floods the home with natural light. This is the perfect blend of style, functionality, and investment potential - all under $575K. Don't miss your chance to own in one of Edmonton's fastest-growing neighbourhoods! (id:60626)
Exp Realty
124 Lane Street
Essex, Ontario
Stunning newer townhome in the Heart of Essex! Welcome to this beautifully designed townhome offering approx. 1,518 sq ft of stylish living space in a prime location. Nestled in the charming Town of Essex, this raised ranch w/ bonus room boasts a bright & inviting main flr featuring rich hardwood floors, a cozy gas fireplace, & a modern open-concept layout. The chefs kitchen impresses w/ quartz countertops, ample cabinetry w/ crown moulding, & plenty of workspace. Also on the main flr: a spacious second bedroom, full bathroom, powder room, & convenient main flr laundry. Retreat upstairs to the private primary suite complete w/ a generous walk-in closet & a luxurious ensuite bathroom. The lower level offers endless potential w/ a rough-in bath & space ready to finish to your taste. Attached garage provides both parking & extra storage. Located near parks, trails, shopping, & with quick access to Hwy 3 for easy commuting across Essex County. LTA applies, min. 24 hrs notice for showings. (id:60626)
Remo Valente Real Estate (1990) Limited



