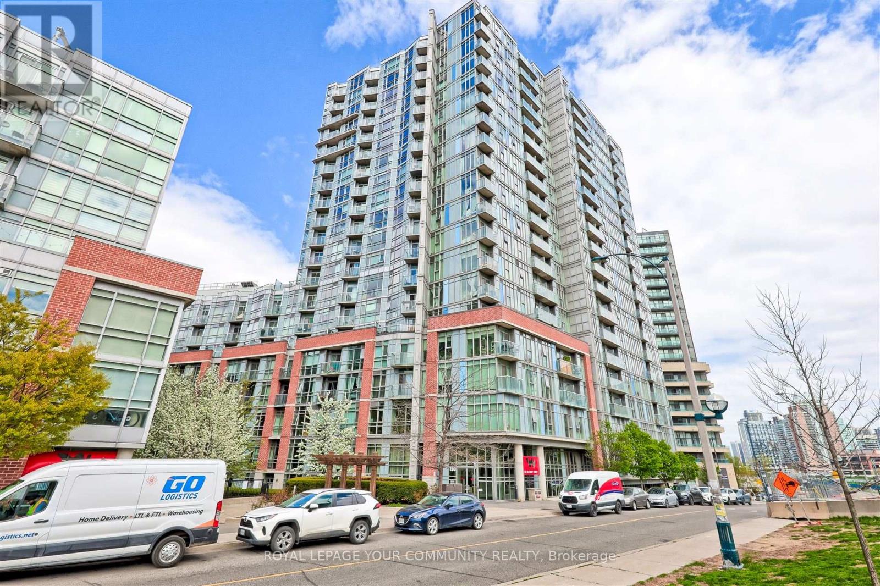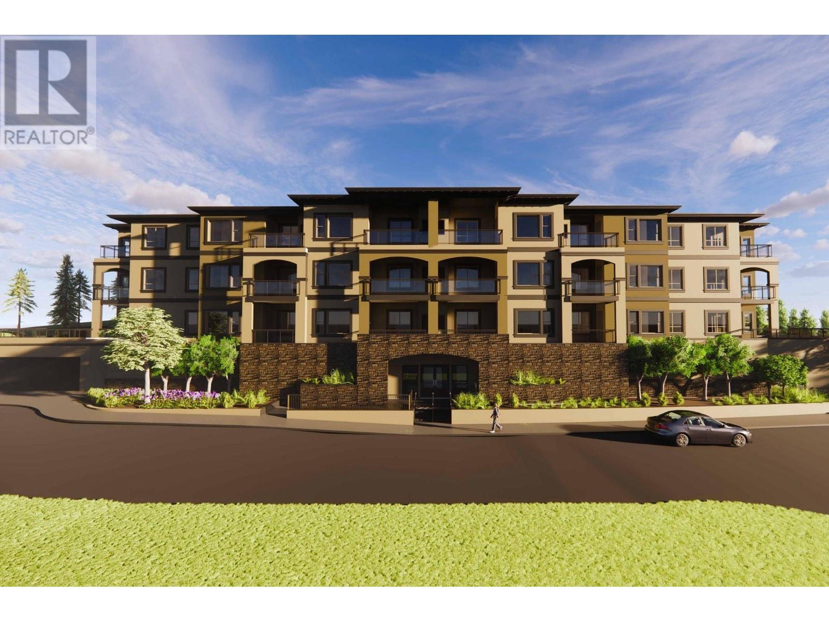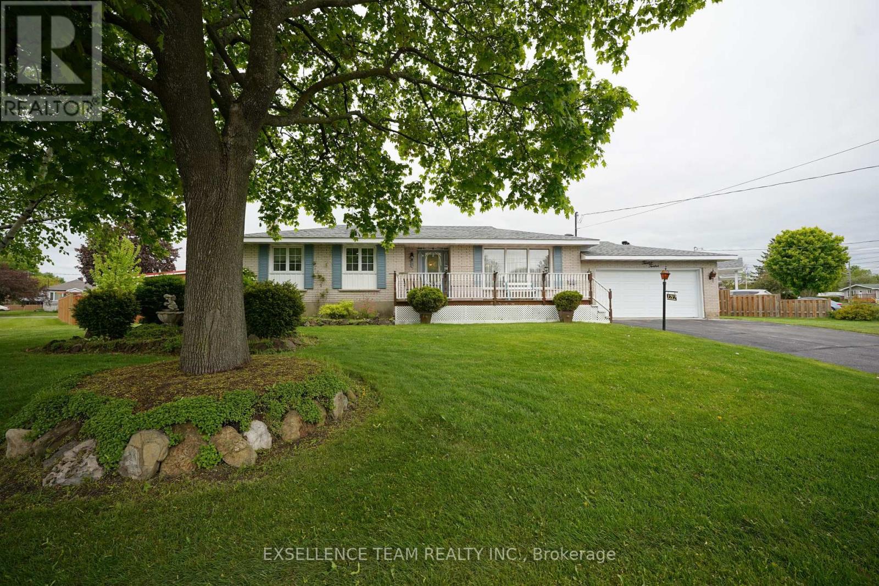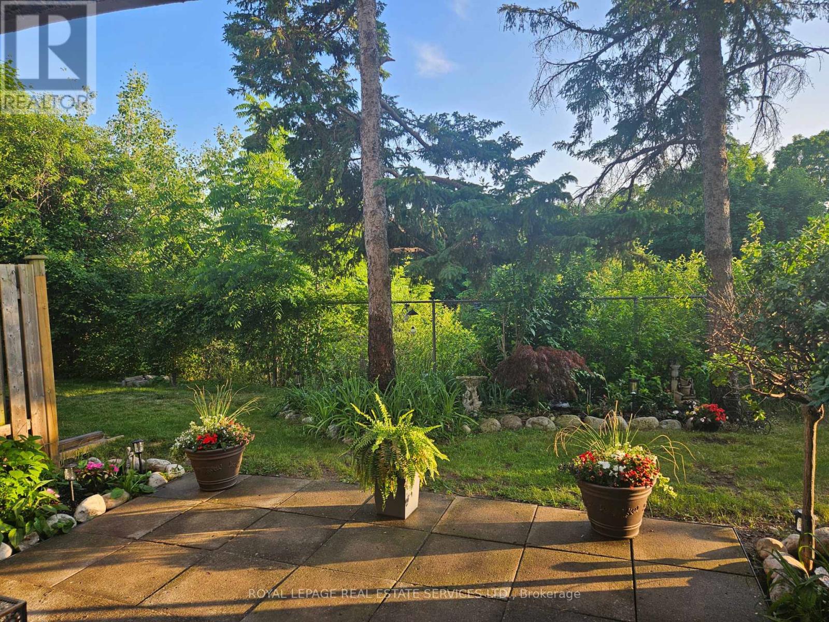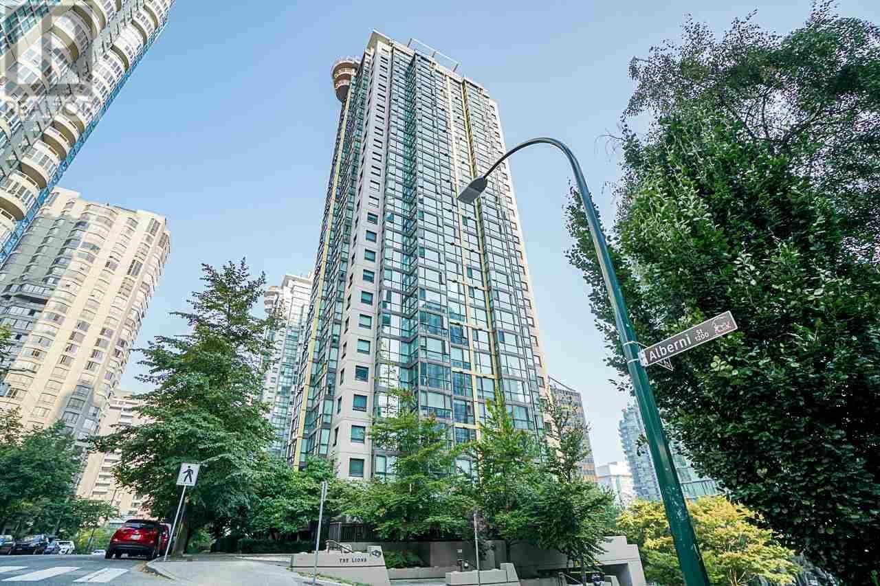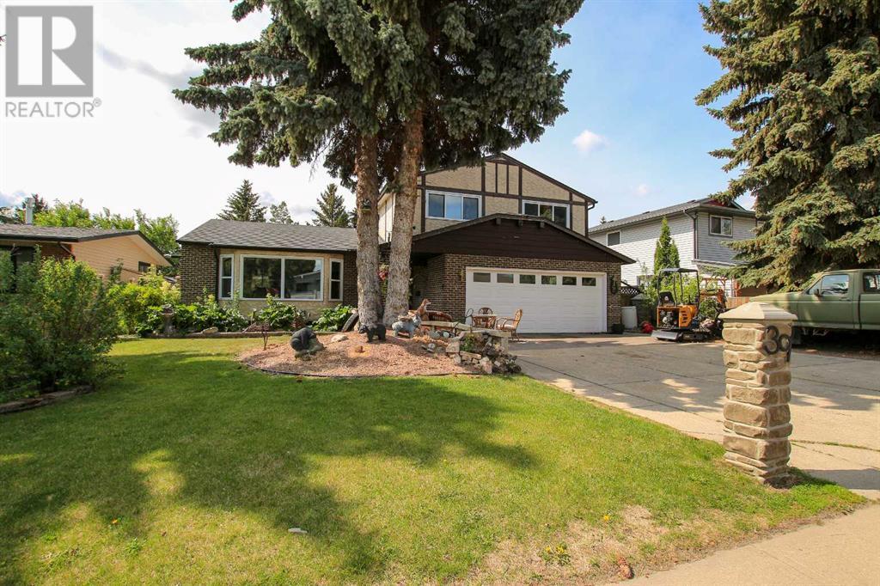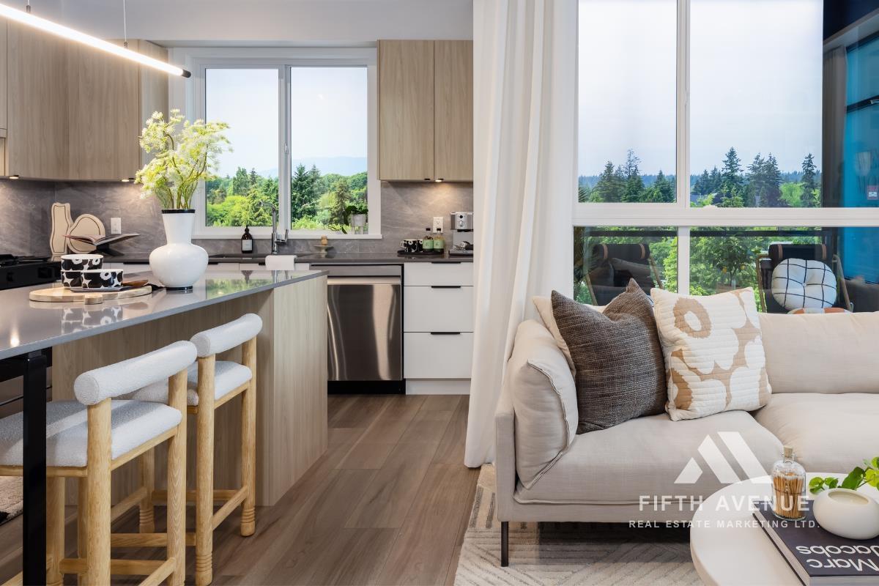2005 - 150 Sudbury Street
Toronto, Ontario
Welcome to Westside Gallery Lofts In The Heart Of Queen West! A midrise building featuring 9' exposed concrete ceilings, new floors, open concept floorplan, Stainless steel appliances and East facing balcony with views of the CN tower. Unit comes with 1 parking space and 1 locker. Steps to Metro or Freshco and a plethora of cafes, bars and restaurants in ultra trendy Queen West. Streetcar at your doorstep - Trinity Bellwoods Park - close proximity to Liberty Village and King West - this is the perfect opportunity to get into the market and live/work in one of the best neighbourhoods! (id:60626)
Royal LePage Your Community Realty
906 12069 Harris Road
Pitt Meadows, British Columbia
SUB-PENTHOUSE with stunning south-facing views from Pitt Meadows´ tallest building! This spacious 1-bed + den on the 9th floor offers panoramic city and river vistas in a rare concrete high-rise. Enjoy stainless steel appliances, granite counters, and floor-to-ceiling windows for tons of natural light. Just steps to shopping, dining, rec centre, and transit. Includes secure parking and locker. A prime central location and quality construction make this a standout opportunity-don´t miss it! (id:60626)
Stonehaus Realty Corp.
2171 Van Horne Drive Unit# 105
Kamloops, British Columbia
This bright and well-appointed 1-bedroom home is a downsizer’s dream, offering thoughtful finishes and a strong sense of community. Enjoy 9’ ceilings, engineered hardwood, quartz countertops, and a stainless steel kitchen package with soft-close cabinetry. The bedroom features a large walk-in closet, and the bathroom includes heated tile floors and upscale finishes. With in-suite laundry, A/C, an electric fireplace, and generous outdoor living space, you’ll feel right at home. Located in a vibrant building with community gardens, shared lounges, and walkable surroundings designed for connection and ease. Expected possession August 2025. Appointments required for viewings, contact Listing Agent for available times. (id:60626)
RE/MAX Alpine Resort Realty Corp.
1212 Brodeur Street
Cornwall, Ontario
Welcome to this charming very well maintained 1360 sq ft bungalow with double car attached garage & a private backyard retreat. Main floor featuring a specious living room, dining room, an kitchen with plenty of cabinets, four season second living room/sun room ideal for family hosting, gathering with patio door open to a back yard.,3 good sized bedrooms along with a full bathroom, complete the main floor. A finished basement offers plenty of additional living space with large family room completed with wet bar, utility room with ample storage space (could be second bathroom there)and office room where is plenty of space for a home office or home gym!A The attached garage ensures convenience and secure parking.This beautiful home has outside connection for generator.Located near(walking distance) to elementary & Secondary schools, shopping mall, library and more amenities .24hrs irrevocable on all offers. (id:60626)
Exsellence Team Realty Inc.
4581 County Rd 45 Road
Hamilton Township, Ontario
Tastefully decorated & nicely appointed century home on close to 3/4 acre lot backing onto ravine & forest w/trails, only minutes to 401 access. 3 bedrooms, 1 1/2 bath w/family room addition & walkout to deck. Tin ceilings in living room and dining rm w/brick fireplace & gas insert . Original oak staircase & some original casings & baseboards. Eat-in kitchen w/open concept to family room . Updates include 2018 new High efficiency Furnace and A/C. 2020 all Windows and Doors, New kitchen and flooring, new Roof on original building and new driveway. 2022 all Eavestrough and Fascia, 2023 flooring in basement, upstairs bathroom and original building. Finished walkout basement with second gas fireplace . Detached double car garage needs to be rebuilt . (id:60626)
RE/MAX Niagara Realty Ltd
5 - 1008 Falgarwood Drive
Oakville, Ontario
Welcome to 2008 Falgarwood Drive, Unit 5! A Hidden Gem in Trafalgar Woods. Step into this beautifully updated 3-bedroom, 3-storey condo townhome nestled in the highly desirable Trafalgar Woods community. Freshly painted and thoughtfully upgraded, this bright and inviting home boasts stylish finishes and a functional layout perfect for modern living. The open-concept main floor features durable laminate flooring, a refreshed kitchen with crisp white appliances, and new vinyl floors that add a fresh, modern touch. The spacious living and dining areas are ideal for hosting friends and family, with a walkout to a serene private patio, your own tranquil retreat for morning coffees or evening relaxation. Just off the main living area, you'll also find a large storage space cleverly tucked under the stairs perfect for keeping your home organized and clutter-free. Upstairs, you'll find a generously sized primary bedroom complete with a walk-in closet. The top level offers two additional large bedrooms with vinyl flooring, a beautifully renovated 4-piece bathroom, and a convenient laundry/utility room. Whether you're a first-time homebuyer or a growing family, this home offers the perfect blend of comfort, space, and location. Enjoy the convenience of being close to the QEW, public transit, shops, ravine trails, parks, Oakville Place Mall, Sheridan College and some of Oakville's top-rated schools. Bonus Perks: Your condo fees cover unlimited high speed Internet, Cable TV, hot water tank, water, exterior building and property maintenance, plus a spacious underground parking spot with extra room for storing your winter tires. Don't miss this opportunity to own a stylish, move-in-ready home in one of Oakville's most sought-after neighbourhoods! (id:60626)
Royal LePage Real Estate Services Ltd.
1010 1331 Alberni Street
Vancouver, British Columbia
"The Lions" at the heart of West End Downtown Vancouver. The floor plan is very functional complete with washer/dryer, HUGE Solarium+Den/Office/In suite storage, in suite laundry. 1 parking & 1 storage locker fulfills all needs of modern lifestyle. GREAT building amenities incl. concierge 7am-11pm, fully equipped gym & billards lounge, theater, conference rooms & 2 guest suites. The most desirable buildings in the West End at unbeatable location steps to Robson & Alberni St. w/fine shops, restaurants & transit, the seawall & Stanley park etc. It is definitely DT lifestyle you've been looking for! (id:60626)
Pacific Evergreen Realty Ltd.
409 - 1370 Main Street E
Milton, Ontario
TOP FLOOR with soaring vaulted ceilings and breathtaking park views! This bright, south-facing 2-bedroom suite in Milton's popular Dempsey neighbourhood is ideal for first-time buyers or singles looking for comfort, convenience, and connection. Enjoy peaceful mornings or sunset views from your private balcony overlooking the park, with no neighbours above. The highly desirable Princeton model offers 757 sq. ft. of well-planned living space with a spacious open-concept design, freshly painted in contemporary tones. The vaulted ceilings enhance the airy feel of the living area, while the kitchen features a breakfast bar and double sink. The second bedroom with French doors is perfect for a guest room or home office. Additional features include a 4-piece bath, in-suite laundry, a walk-in front hall closet/storage area, and underground parking. Located in the Bristol on Main, a quiet and pet-friendly complex with excellent amenities: fitness centre, party room, car wash bay, and plenty of visitor parking. Walk to shopping, restaurants, schools, and transit, with quick access to Milton GO and Hwy 401. Nearby parks, trails, and the escarpment make this the perfect blend of city life and outdoor living. (id:60626)
Royal LePage Burloak Real Estate Services
7281 Morgan Rd Nw
Edmonton, Alberta
WOW. Live in Griesbach one of Edmonton's premier communities full of character and amenities. From the moment you arrive, you’re greeted by stunning curb appeal. Step into an inviting open-concept layout, ideal for both everyday living & effortless entertaining. The cozy living room features a gas fireplace & large windows flooding the space with natural light. The kitchen boasts stainless steel appliances, quartz countertops, and a center island perfect for casual meals or morning coffee — all flowing into a bright dining area. Upstairs, discover 3 spacious bedrooms, including a primary retreat complete with an organized walk-in closet & private ensuite. Convenience is key with an upper-floor washer & dryer. Enjoy the outdoors with low-maintenance landscaping, a composite back deck for summer gatherings, & a fully insulated & drywalled double detached garage, offering ample storage. This home is also equipped with a newer A/C, to keep cool during the warm summer days. Make this home yours today. (id:60626)
Exp Realty
39 Allan Street
Red Deer, Alberta
6 BEDROOM, 4 BATH 2-STOREY ~ 2,745 SQ. FT. ABOVE GRADE ~ SOUTH FACING BACKYARD W/MATURE LANDSCAPING, COVERED PATIO & ROOFTOP DECK ~ SEPARATE ENTRY ~ Mature landscaping offers eye catching curb appeal ~ Covered front entry leads to a large tile foyer with ample closet space, room for a bench and convenient garage access ~ The living room is a generous size, offers hardwood flooring and a large bay window overlooking the front yard ~ Archways lead to the formal dining room where you can easily host large gatherings ~ The kitchen offers a functional layout with ample cabinet and counter space, full tile backsplash, wall pantry, large south facing window overlooking the backyard and opens to a breakfast nook ~ Huge main floor family room has a wet bar, stone faced fireplace, separate rear entry, and sliding patio doors that lead to a large covered concrete patio, another large uncovered concrete patio, outdoor fireplace and the backyard ~ The laundry room has hot and cold taps plus built in cabinets for storage ~ 2 piece main floor bath ~ Main floor bedroom has a built in desk and a wall of built in cabinets ~ Spiral staircase leads to the upper level ~ The primary bedroom can easily accommodate a king size bed plus a sitting area, and features a stone faced fireplace, spacious walk in closet, 3 piece ensuite, and sliding patio doors to a south facing rooftop deck ~ 4 additional bedrooms located on the upper level share an oversized 4 piece bathroom with a jetted soaker tub and walk in shower with a bench ~ The basement offers a large family room with a brick fced fireplace, recessed lighting and a pool table, 3 piece bathroom with a large walk in shower, a spacious den, and ample storage throughout including a false door to a "hidden" room ~ Double attached garage plus an extra large driveway offer ample parking ~ The sunny south. facing backyard is landscaped with mature trees, shrubs and perennials, has a garden shed for storage, and is fully fenced with back alley a ccess ~ Excellent location in desirable Anders Park with easy access to parks, playgrounds, schools, walking trails, shopping and all other amenities close by. (id:60626)
Lime Green Realty Central
112 30424 Cardinal Avenue
Abbotsford, British Columbia
Jr 2 bed | 2 bath home steps from Highstreet Mall. This home features a modern kitchen, quartz countertops, two-tone cabinetry, and stainless steel appliances, including a gas range. The spa-inspired bathroom includes a frameless glass shower and contemporary finishes. Centrally located next to Highstreet Shopping Centre, Hwy 1, and Abbotsford Airport. Enjoy top-tier amenities - gym, rooftop terrace, and play area. AC +1 parking + 1 storage included. (id:60626)
Fifth Avenue Real Estate Marketing Ltd.
58 Cramond Close Se
Calgary, Alberta
Welcome to this beautifully updated and well-cared-for home nestled on a quiet street in the desirable community of Cranston. The main floor offers a bright, open-concept layout featuring a large living room, a recently renovated kitchen with modern quartz countertops, stainless steel appliances, and ample cabinet space—perfect for both everyday living and entertaining. The adjoining dining area leads out to a spacious deck, ideal for summer gatherings.Upstairs, you’ll find three comfortable bedrooms including a generous primary suite with a walk-in closet, along with a full 4-piece bathroom. The fully finished basement provides even more living space with a cozy family room, an additional bedroom, and a full bathroom—perfect for guests or a growing family. Outside, the landscaped backyard is fully fenced and includes a deck, stone patio, a convenient dog run, and space for future garage development with back lane access. New roof in 2018 and new furnace and hot water tank installed in 2020. Located close to schools, parks, shopping, and with easy access to Deerfoot and Stoney Trail, this move-in-ready home offers the perfect blend of style, function, and location. (id:60626)
RE/MAX First

