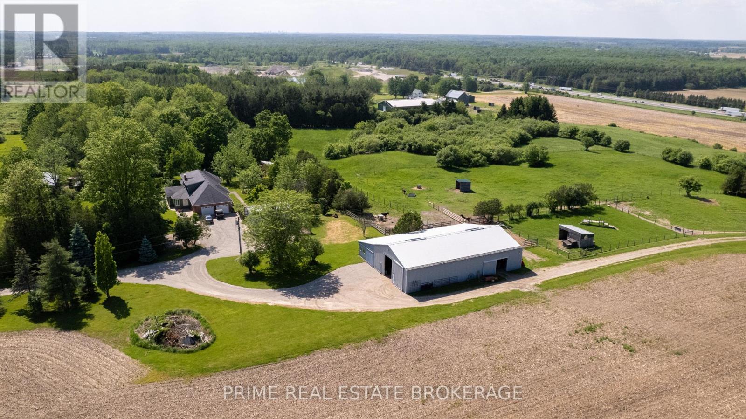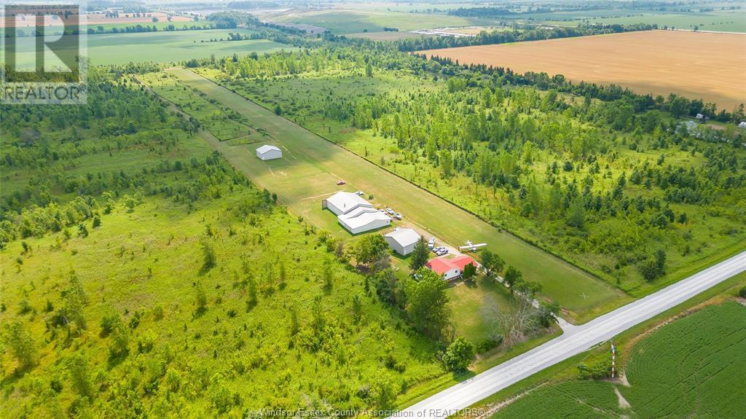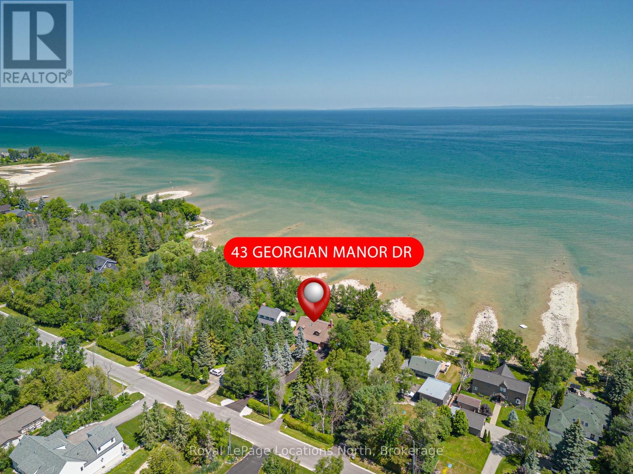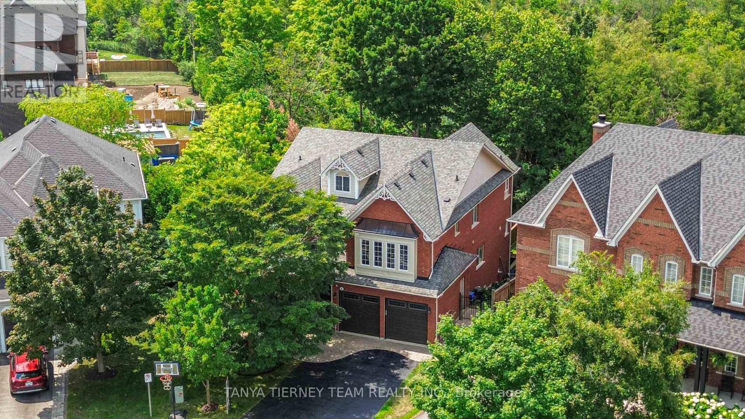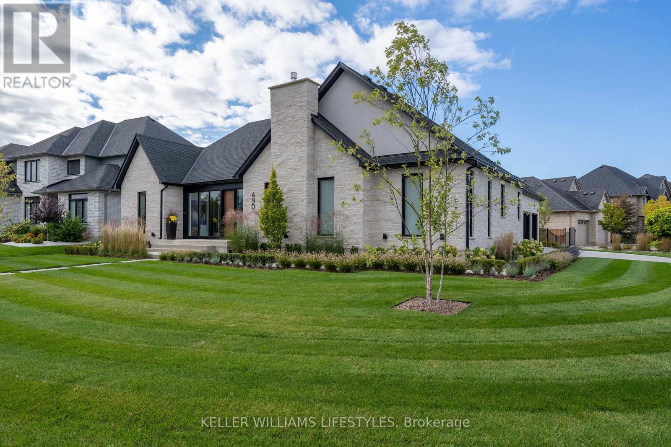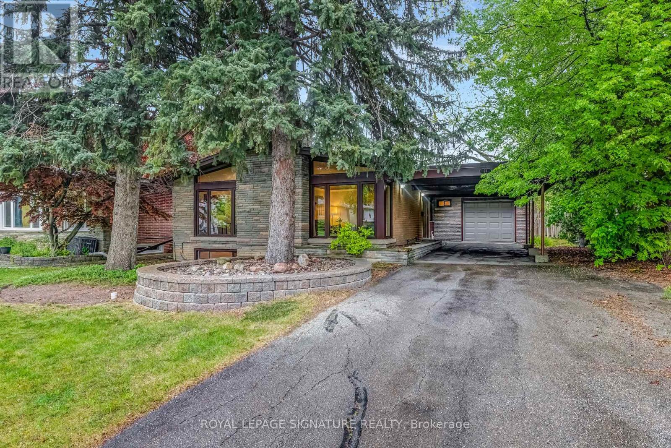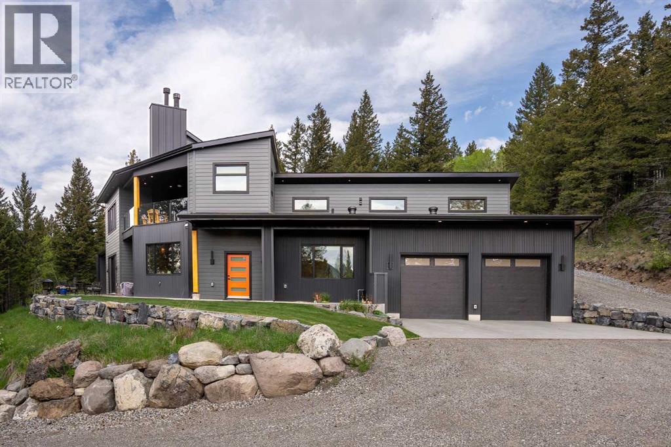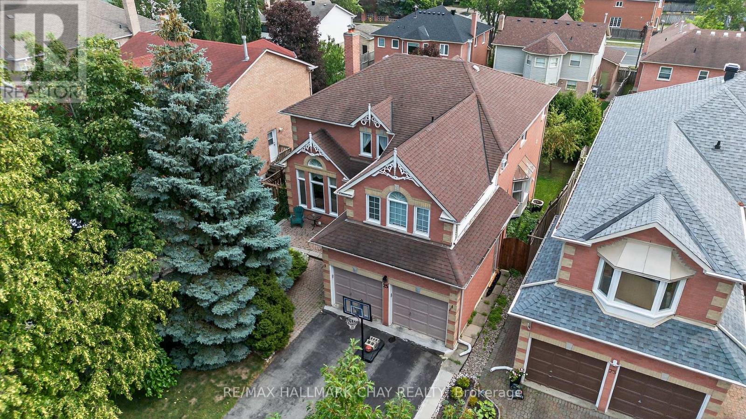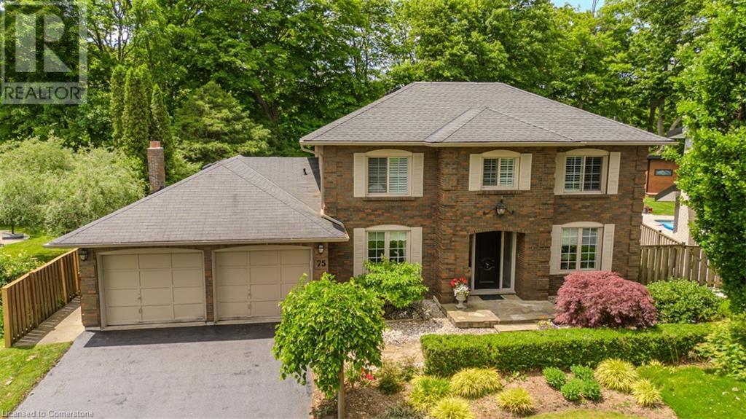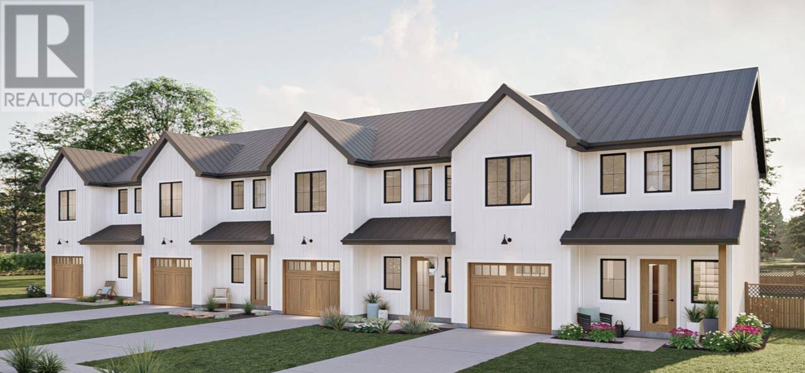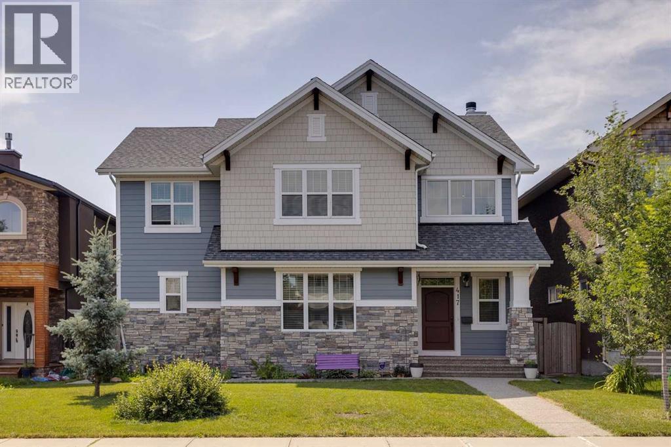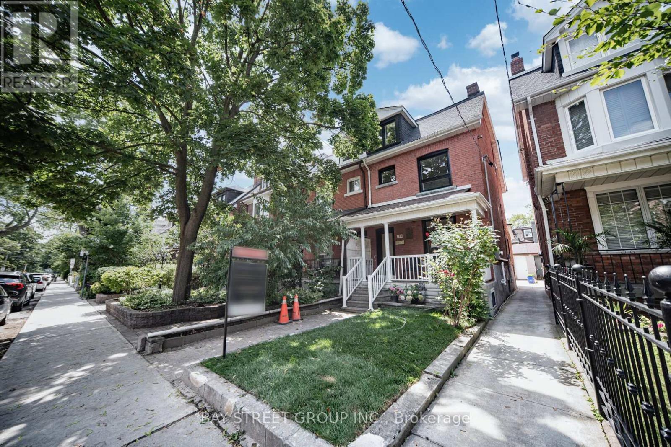3304 Cromarty Drive
Thames Centre, Ontario
Endless Possibilities Await on This Stunning 50-Acre Property! Welcome to your own slice of rural paradise - a truly unique 50-acre farm that offers incredible flexibility, whether you're dreaming of a hobby farm, a thriving business venture, or simply a private country retreat. With approximately 15 acres of workable land ideal for crops which is currently rented, another 4 acres of fenced pasture with potential to fence more, and the remaining acreage in scenic, wooded areas, this property is a rare find with unmatched potential. At the heart of the property sits a beautifully maintained and thoughtfully updated 4-bedroom, 3-bath home filled with natural light and panoramic views of your own peaceful landscape. The spacious layout includes an attached two-car garage and is designed for comfortable living with a modern country charm.Outdoors, you'll find a versatile setup that includes a detached workshop and a well-equipped barn with water access, animal stalls, and open storage space - perfect for equipment, tools, or future expansion.Adding to its value and convenience, the farm features dual access to Highway 401 via both Elgin Road and Putnam Road, making it ideal for anyone looking for visibility, accessibility, or the potential to run a home-based business. Whether you're looking to grow, build, relax, or explore new ventures, this property is the canvas for your rural dreams. Don't miss your chance to make it own! (id:60626)
Prime Real Estate Brokerage
3316 Line 4 N
Oro-Medonte, Ontario
Top 5 Reasons You Will Love This Home: 1) Horseshoe Valley's newest modern chalet delivering a stunning retreat where contemporary designmeets nature, nestled on the hills, offering breathtaking western views that will leave you in awe 2) Custom-built 4,118 square foot chaletboasting soaring ceilings, floor-to-ceiling windows, and multiple balconies, framing unparalleled panoramic views of the valley 3) Open-conceptmain level designed for both relaxation and entertainment, featuring a spacious gourmet kitchen with a breakfast bar, a double-sided fireplace,and an inviting atmosphere perfect for hosting 4) Luxurious primary suite hosting a private retreat with its own fireplace, private balcony, andspa-like ensuite, complete with double sinks, a freestanding tub, a walk-in shower, and an expansive walk-in closet 5) Experience the best ofHorseshoe Valley, where outdoor adventure meets resort living, with mountain biking, skiing, golf, treetop trekking, beach volleyball, ATVing,snowmobiling, and the brand-new Vetta Spa. 2,978 above grade sq.ft. plus a finished basement. Visit our website for more detailed information.*Please note some images have been virtually staged to show the potential of the home. (id:60626)
Faris Team Real Estate Brokerage
7063 Coulter Side Road
Essex, Ontario
A truly rare aviation estate on 10 private acres in Essex County, featuring a grandfathered, registered private airport, with Transport Canada confirming no further airport approvals will be granted in the region. Just a short drive to the Ambassador Bridge, this property offers convenient access to the U.S. border, making it ideal for aviation businesses or frequent cross-border travelers. The property includes a well-maintained grass runway, three aircraft hangars (two at 32' x 40', and one at 110' x 48'), with capacity for up to 7 planes, plus multiple aircraft tie-downs. A dedicated practice track adds training and recreational value, while walking trails wind through the serene landscape. A comfortable 3-bedroom, 1.5-bath home provides a primary residence, pilot’s quarters, or staff housing. With its exclusive airport designation, existing infrastructure, and unbeatable proximity to Windsor and the U.S. border, this is a once-in-a-lifetime opportunity for aviation-focused buyers. (id:60626)
RE/MAX Care Realty
7063 Coulter Side Road
Essex, Ontario
A truly rare aviation estate on 10 private acres in Essex County, featuring a grandfathered, registered private airport, with Transport Canada confirming no further airport approvals will be granted in the region. Just a short drive to the Ambassador Bridge, this property offers convenient access to the U.S. border, making it ideal for aviation businesses or frequent cross-border travelers. The property includes a well-maintained grass runway, three aircraft hangars (two at 32' x 40', and one at 110' x 48'), with capacity for up to 7 planes, plus multiple aircraft tie-downs. A dedicated practice track adds training and recreational value, while walking trails wind through the serene landscape. A comfortable 3-bedroom, 1.5-bath home provides a primary residence, pilot’s quarters, or staff housing. With its exclusive airport designation, existing infrastructure, and unbeatable proximity to Windsor and the U.S. border, this is a once-in-a-lifetime opportunity for aviation-focused buyers. (id:60626)
RE/MAX Care Realty
7063 Coulter Side Road
Essex, Ontario
A truly rare aviation estate on 10 private acres in Essex County, featuring a grandfathered, registered private airport, with Transport Canada confirming no further airport approvals will be granted in the region. Just a short drive to the Ambassador Bridge, this property offers convenient access to the U.S. border, making it ideal for aviation businesses or frequent cross-border travelers. The property includes a well-maintained grass runway, three aircraft hangars (two at 32' x 40', and one at 110' x 48'), with capacity for up to 7 planes, plus multiple aircraft tie-downs. A dedicated practice track adds training and recreational value, while walking trails wind through the serene landscape. A comfortable 3-bedroom, 1.5-bath home provides a primary residence, pilot’s quarters, or staff housing. With its exclusive airport designation, existing infrastructure, and unbeatable proximity to Windsor and the U.S. border, this is a once-in-a-lifetime opportunity for aviation-focused buyers. (id:60626)
RE/MAX Care Realty
13 Boyce Crescent W
Brampton, Ontario
Excellent location, immaculate house Built by Mosaik Homes, The Langley model, 4185 sq. ft. Your Dream house, Luxurious, well kept, Thousands $$$$$ spent for extras, fully upgraded 2 stories Detached home with Wet Bar/preparation room, 5 Washrooms, high Coffered ceilings, Pot lights, Built-in appliances, California Shutters, Hardwood floor, Bar, Fireplace, Gas line for a Barbeque, Sunken laundry room, mud room, Exterior Lighting, Separate entrance to the Basement and much more. Most desirable area with minutes to Public Transport, Parks, Schools, and All other amenities. MUST SEE TO APPRECIATE THIS DREAM HOME. (id:60626)
Homelife Superstars Real Estate Limited
14498 78 Avenue
Surrey, British Columbia
Nested in a quiet and convenient neighbourhood, this well-maintained custom-built home offers over 4,600 sq.ft. offers spacious living. The upper level features 4 bedrooms, including 2 with ensuites, plus a third full bathroom. On the main floor, a large family room, spice kitchen, and 2 more bedrooms with 2 full bath (one ideal for a home office). The basement, with two separate entrances, includes a 2-bedroom suite and rough-ins to convert the flex room, gym, and rec room into a second suite. Additional features include a attached double garage, 4 extra uncovered parking, stainless steel appliances, granite countertops, and an 8-camera CCTV system. Don't miss this opportunity to own a spacious and versatile home in a prime location! (id:60626)
Pacific Evergreen Realty Ltd.
43 Georgian Manor Drive
Collingwood, Ontario
Waterfront ... the views, the fresh air, the music of the water lapping the shore ... picture yourself living right on Georgian Bay with 75 feet of private shoreline! Stunning, immaculate home on the near east edge of Collingwood in the prestigious neighbourhood of Georgian Manor Drive. Surrounded by lush gardens and mature trees for complete privacy, this home offers over 2400 SF, beautiful space for entertaining, and 3 spacious bedrooms. Gorgeous hardwood floors run through the main level, with a sleek slate gas fireplace in the living room that opens to a spacious deck with clear Bay views. The primary bedroom has sliding doors to a private balcony overlooking the water, plus an upscale ensuite bath and walk-in closet with potential for expansion. The kitchen is a dream - gas stove, granite counters, and beautiful cabinetry + Bay views. The dining room is open and bright with a big window showcasing the Bay. Main floor laundry, inside entry garage access, and plenty of storage. There is even a large shed for your paddleboards and kayaks, ready for the water! Perfect for entertaining or family fun, this home offers a rare, one-of-a-kind lifestyle. The 4' high crawl space is dry and, with the gas lines, offers the potential to duct and install a gas furnace and central a/c if desired. Meanwhile, the home is kept comfortable all seasons with EBB and 4 ductless a/c units. Hydro, water, and gas average approx $250 per month. Of note is that this lot is higher than the lots on either side keeping this property high and dry. Sellers estimate about 100 yards walkout to swimmable depth with current water levels. Year built: 1987. Buyer reps must accompany their clients to receive full pay. (id:60626)
Royal LePage Locations North
6 Braddock Court
Whitby, Ontario
Premium wooded ravine lot with in-ground pool & walk-out basement! Tributes 'Hawkins' model situated on a quiet court featuring a lush lot with extensive landscaping, manicured gardens & a private backyard oasis compete with in-ground saltwater pool, waterfall feature, interlocking patio, entertainers bar & gated access to the treed lot behind. Inside offers an open concept design boasting elegant formal living room & dining room with coffered ceiling & dry bar. Updated kitchen with granite counters, large centre island with breakfast bar, pantry, stainless steel appliances & sliding glass walk-out to the deck with panoramic ravine views! Family room with cozy gas fireplace & custom stone surround. Convenient office space with custom walnut built-in desk/hutch & laundry room with garage access. Upstairs offers additional living space in the open concept den - great retreat for teens! The primary bedrooms boasts a 4pc ensuite & walk-in closet with organizers. 2nd & 3rd bedrooms come with a 4pc jack & jill ensuite! Room to grow in the fully finished walk-out basement with spacious rec room with gas fireplace & bar area, games room with relaxing sauna & amazing theatre room for movie nights! Upgrades galore including california shutters, pot lighting, built-in speakers, 9ft ceilings, roof 2020, furnace 2022. Nestled in a demand community, steps to schools, parks, transits & downtown Brooklin shops! (id:60626)
Tanya Tierney Team Realty Inc.
490 Eagletrace Drive
London North, Ontario
Experience luxury living in this custom-built executive bungalow offering over 3,750 sq. ft. of impeccably finished space in sought-after Sunningdale West. With striking curb appeal, exposed aggregate concrete work, and over $200,000 in professional landscaping, lighting, and irrigation, this home makes a lasting first impression. Step inside to discover a thoughtfully designed main level with 10-foot ceilings, expansive windows, rich hardwood flooring, and designer lighting. The open-concept layout flows effortlessly from the foyer to the den and powder room, then into the show-stopping living space anchored by a soaring 20-foot vaulted ceiling and sleek fireplace. The chef-inspired kitchen is equipped with premium Dacor and Fisher Paykel appliances, an oversized island, and minimalist cabinetry with a concealed fridge that elevates the modern aesthetic. Entertain in style in the spacious dining area or extend the evening outdoors under the covered patio, perfect for alfresco dining or a soak in the hot tub. The serene primary suite offers dual walk-in closets and a spa-like ensuite with a soaker tub, glass shower, and double vanities with upscale fixtures. A second bedroom with its private ensuite makes hosting overnight guests effortless. The partially finished lower level includes a large family room, third bedroom, and full four-piece bath, ideal for visiting family, teens, or future expansion. Set within walking distance of parks, trails, and Sunningdale Golf Club and just minutes from top-rated schools, premium shopping, and fine dining, this refined residence is as functional as it is beautiful. (id:60626)
Keller Williams Lifestyles
12 Flavelle Drive
Port Moody, British Columbia
This 1991-built 6 bed + den, 4 bath family home boasts 3,930 sqft of living space, a 6,347 sqft lot on a quiet street, and backs onto lush GREENBELT, for ultimate privacy. Updates in 2022 incl. new windows, furnace, water heater, Oak & luxury vinyl floors, paint, gutters, light fixtures, counters, appliances & more! Luxurious renovated bathrooms incl. high-end Grohe fixtures & heated floors. The Chef's kitchen flaunts a 20000 BTU Bosch gas cooktop. Designed for family, the main floor incl. a bdrm for flexibility and an open, airy plan. A large patio off the kitchen leads to your private backyard oasis. The basement offers a bright & spacious mortgage helper suite with separate entry, its own gas fireplace & Ent. room potential. (id:60626)
Royal LePage Sterling Realty
23 Palomino Crescent
Toronto, Ontario
***A Rare Offering In Prime Bayview Village*** Extremely Rare 4 Bedroom Bungalow With Bonus Carport & Garage. Vaulted Ceilings In Living/Dining Room, Updated Kitchen, Hardwood Floors Thru-Out, 2 Fireplaces, Finished Basement With Separate Side Entrance Perfect For A Future In Law Suite. Updated Windows & Doors, Freshly Painted, Quiet Family Friendly Street. Private Mature Treed Lot. Move In/Rent Out Or Personalize To Taste! (id:60626)
Royal LePage Signature Realty
1042 Lilydale
Lakeshore, Ontario
Experience unparalleled luxury on the shores of Lake St. Clair in this exquisite 2-storey waterfront estate, designed for families seeking serenity & sophistication. A grand, tree-lined driveway ensures ultimate privacy & leads to a heated 3.5-car garage. Inside, a welcoming foyer opens to a sunlit raised living & dining area, seamlessly flowing into a gourmet kitchen w/panoramic lake views. The cozy fam rm features a stone-clad fireplace & wet bar—ideal for elegant entertaining or quiet evenings in. Mn flr offers 2 generous bedrooms, one w/electric fireplace, & stylish 3-pc bth. Upstairs, the expansive primary suite showcases stunning water views, romantic fireplace, & spa-like 4-pc ensuite. 2 add'l large bedrooms & a luxe 5-piece bth complete the upper level. Outside, enjoy a private paradise w/a covered sunroom featuring retractable screens, hot tub, in-ground pool, & ""the Piece de Resistance"" your private sandy beachfront. (id:60626)
Royal LePage Binder Real Estate Inc - 633
5221/5241 Hartnell Road
Vernon, British Columbia
Perched proudly on slightly more than 5 acres, in the beautiful North BX, sits this beautiful home that exudes so much character and charm. This property is perfectly set up for either multi-generational living or for long or short term rentals. The views are impressive and you will be delighted from the moment you walk through the front door. Although the main home is dated at being built in 1940, it went through a major renovation/addition in 1991 and then further renovations again in 2023. Some of the fabulous features of this wonderful home are: 5 bedrooms, dedicated office, 3.5 bathrooms, 2 laundry rooms, double detached garage and all of the updates including: roof, kitchen, bathrooms, flooring, paint, lighting, heating, cooling, plumbing and electrical. The second home, built in the early 90's, is just under 1800 sq ft with 2 bedrooms, 2 bathrooms, laundry, single carport, its own septic system and an expansive covered deck to take in all the views. This home also has had many updates including newer heating and cooling, flooring, paint and roof. The barn has an insulated workshop in the loft area and the main floor is ready for your ideas. Enjoy breathtaking sunrises and sunsets from many vantage points around the entire property. Rural living at its best; only 15 minutes to Silver Star, 7 minutes to downtown, 5 minutes to the North End shopping Ctr., 1 minute to Cambium Cidery, this location cannot be beat! This is a very special property. (id:60626)
Royal LePage Downtown Realty
386-388 First Avenue
Ottawa, Ontario
Welcome to 386-388 First Avenue! An exceptional opportunity to own TWO charming SEMI-DETACHED homes or DOUBLE SIDE-BY-SIDE in the heart of The Glebe, one of Ottawa's most sought-after urban neighbourhoods. Live in one and rent the other, or rent both. 386 First Avenue features a warm and inviting living room with a wood-burning fireplace, formal dining room, kitchen with a breakfast nook, Four generous bedrooms, two bathrooms, den and a versatile third-floor loft ideal as a home office, studio, or playroom. 388 First Avenue mirrors the layout but includes 3 bedrooms - perfect for extended family, guest rental income, or guest space. Each home boasts its own private backyard with deck, a single detached car garage, and a dedicated laneway with parking for up to 5 additional vehicles. Lower finished level offers laundry area, living space with walkout and tons of storage. Both units are ideal for owner-occupancy with income, multi-generational living, or full rental conversion into triplex or fourplex, subject to City of Ottawa zoning and approvals. Steps to Bank Street, Glebe Community Centre, parks, Lansdowne, top-rated schools, and Carleton University. Quick access to public transit and Hwy 417 makes this location incredibly attractive for tenants and future resale. Invest in the Glebe and unlock the full potential of this character-filled property in one of the City's highest-demand rental markets. This property blends character, functionality, and convenience. Whether you're an investor looking to convert to a multi-plex or looking for multi-generational living, this is a unique opportunity you wont want to miss! Located short distance from the upcoming brand-new Civic Hospital Campus, this home is perfect for healthcare professionals and proximity to medical services. Be our guest and book your private viewing today! (id:60626)
RE/MAX Hallmark Realty Group
8938 24 Avenue
Coleman, Alberta
A Modern Masterpiece in the Heart of the Rockies. Set within the untouched beauty of Coleman, Alberta, this extraordinary custom-built residence redefines mountain luxury. Spanning over 3,600 square feet, this architectural showpiece is arguably the most modern and uniquely crafted home in the entire Crowsnest Pass. Designed for those who appreciate refined craftsmanship, natural serenity, and contemporary elegance, every detail of this home speaks to high design and timeless sophistication. The main level welcomes you with an awe-inspiring open-to-above living room, anchored by a striking two-sided wood-burning fireplace and framed by dual sliding glass doors that open onto one of four outdoor living spaces. Just beyond, a hallway and staircase command attention—straight out of an architectural design magazine. Venetian plaster walls, a sculptural open-tread staircase, glass railings, and softly illuminated lighting create a breathtaking transition between levels. The open-concept kitchen and dining area is flooded with natural light and overlooks your private, tree-lined acreage. The kitchen is a chef’s dream, adorned with luxurious quartz countertops, a custom tile backsplash, and an intuitive layout that combines beauty and functionality. Adjacent is access to your oversized heated garage, complete with soaring ceilings, built-in storage, and even a custom dog wash station. The main level also hosts the sumptuous primary suite—generously sized and elegantly appointed with its own secluded patio for morning coffee. The spa-inspired ensuite features dual vanities, a walk-in glass shower, a private water closet, and a spacious walk-in wardrobe, offering both comfort and tranquility. Two additional bedrooms are located on this level—one with its own private four-piece ensuite—alongside a beautifully designed main-floor laundry room. Upstairs, a light-filled lounge area overlooks the living room below and creates a stunning second-level retreat, perfect for relaxing or entertaining. A quiet office and elegant two-piece powder room are tucked thoughtfully into this space. From this level, you’ll access two distinct outdoor entertaining terraces. The first—a covered deck with a second wood-burning fireplace—boasts panoramic views of the Crowsnest Pass. It also leads to a tucked-away second office or potential guest bedroom, offering rare peace and privacy. The second outdoor terrace is located at the rear of the home, perfectly sheltered from the elements and opening onto a private trail that leads to your very own lookout—ideal for secluded camping or evening campfires. Completing this exceptional estate is a beautifully finished, insulated, and heated guest house at the front of the property—perfect for guests' hobbies or additional storage. (id:60626)
Real Broker
25 Heatherwood Crescent
Markham, Ontario
Spacious & Well Maintained Family Home in Unionville's Prestigious Bridle Trail Pocket! Nestled on a mature 49' Private & Hedged lot with Bright Walk Out Basement! Walking in the front door you are greeted by a grand entrance with a large open foyer and solid wood staircase! Main Floor offers all large principle rooms, Formal Dining, Laundry & Mud Room with Garage Access. Open Eat-In Kitchen with Quartz Counters & Bright Patio Door to Elevated Rear Deck. Huge Primary Bedroom w/ En-Suite Bath, Walk In Closet & Separate Lounge/ Office Area off the front! Beautiful Walk Out Basement w/ Rec Room, Two Bedrooms & Modern Renovated Bathroom. Private Hedged Yard. Driveway w/ No Sidewalk. Incredible Location!! Very Quiet Street! Mins to Main St Unionville, Go Train, Top Ranking Schools, Toogood Pond & Park, YMCA, T&T, HWY 7, 407 & so much more! (id:60626)
RE/MAX Hallmark Chay Realty
Homelife/bayview Realty Inc.
75 Terrace Drive
Dundas, Ontario
Welcome to a rare offering on one the most desirable streets in Dundas —an exceptional family home backing directly onto a lush ravine, with over 4,000sqft of total living space designed for everyday comfort and effortless entertaining. Set in a quiet, established neighbourhood known for its mature trees and strong community feel, this property blends natural beauty with thoughtful upgrades inside and out. The curb appeal is undeniable, with beautifully landscaped gardens, an interlock stone walkway, and a long driveway providing ample parking alongside a double garage. Inside, a bright and functional layout welcomes you with a spacious living room and formal dining area, both finished in rich hardwood and bathed in natural light. The modern kitchen features quartz countertops, a stylish textured backsplash, custom cabinetry with valence lighting, island with breakfast bar, and clever built-ins including a microwave and appliance hideaway. The adjacent sunken family room is equally inviting, complete with a fireplace, built-in media wall, and direct walkout to the backyard. Upstairs, you'll find four generously sized bedrooms, including a serene primary retreat with walk-in closet and spa-inspired 3pc ensuite with a glass shower and heated floors. The 5pc main bath with double sinks offers family convenience, while California shutters throughout add elegance and privacy. The fully finished lower level offers even more flexibility: a large rec room with wet bar, a 2pc bath, with space to add a shower or tub, and an additional room ideal as an office, or gym. A walk-up leads to the completely private and fully fenced backyard, with an in-ground chlorine pool, aggregate patio, cabana, and green space for kids or pets to roam. Backing onto a tranquil ravine, with trails and calming views, this home is a peaceful, nature-connected retreat your family will love for years to come. (id:60626)
Royal LePage Burloak Real Estate Services
2116 Salisbury Avenue
Port Coquitlam, British Columbia
INVESTOR / BUILDER ALERT! Value is mostly in the land. Large 12,408 sq/ft lot located in the desirable Glenwood area. Corner lot with lane access enables endless opportunities. As per Bill 44 SSMUH (Small-scale Multi unit Housing) qualifies for 4 dwelling units. Hold for future development potential or build 4 dwelling units steps from Ecole Kwayhquitlum Middle School, transit, shopping and more. (id:60626)
Exp Realty
Oakwyn Realty Ltd.
417 29 Avenue Nw
Calgary, Alberta
* SEE VIDEO * Welcome to this beautifully finished inner-city home, ideally located on a quiet street in the highly desirable community of Mount Pleasant. Offering over 4,150 square feet of total living space, this 5-bedroom, 4.5-bathroom home combines timeless elegance with modern comfort. Just five minutes to downtown, steps from Confederation Park, walking and biking trails, off-leash dog areas, tennis courts, a public pool, great schools, shopping, restaurants, and transit, this home offers a lifestyle of both convenience and serenity.Inside, the home features elegant hardwood flooring, ceramic tile, and quartz countertops throughout. The chef-inspired kitchen boasts high-end stainless steel appliances, including a gas cooktop, built-in wall oven, microwave, fridge with water line / ice maker and a 9’x10’ pantry with a sink and second fridge. Custom cabinetry and deluxe millwork add a refined touch, while the spacious layout flows into a bright dining area and living room with a cozy wood-burning fireplace. The main floor bedroom complete with ensuite, offers extra flexibility and ease.Upstairs, the primary suite is a luxurious retreat with a spa-like 5-piece ensuite, including a double quartz vanity, custom tiled shower, and soaker tub. Solid core doors and custom closet organizers add a sense of quality and care to each of the bedrooms. A large loft for relaxing or enjoying a favorite hobby, two additional bedrooms, a 4-piece bathroom, and laundry room complete the top level.The fully finished basement boasts a spacious family room with a gas fireplace, and an extra bedroom — perfect for hosting visitors. Additional features include a central vacuum system with attachments, plenty of storage, and an alarm panel that’s fully paid with no contract required. Outside, the south-facing backyard is a private oasis with beautiful landscaping, concrete walkways and patio, a BBQ gas line, large greenhouse, and thriving garden complete with garden beds, a dwarf apple tree, Norland apple tree, and a fruitful purple grape vine.The oversized double garage is fully finished with Hardy board siding, a 9'x16' overhead door, 10’4” ceilings, two 220V outlets, a 70-amp panel, and built-in shelving and workbench. The paved alley behind the home adds even more convenience.This thoughtfully designed and meticulously maintained home, inside and out, is a rare find in this price range. Don’t miss your chance to see it - book your showing today! (id:60626)
Exp Realty
1284 Fennell Avenue E
Hamilton, Ontario
Welcome to an exceptional opportunity to acquire a well-maintained 12-unit multi-residential building in one of Hamilton Mountain’s most desirable neighborhoods. This rare investment gem features 11 spacious one-bedroom units and 1 bachelor unit, ideal for the strong rental demand in a highly sought-after area. Proudly owned and meticulously cared for by the same family for over 60 years, this property reflects pride of ownership and long-term stability. Investors will appreciate the building’s consistent cash flow, low vacancy rate, and strong rentability, supported by the area’s proximity to transit, shopping, schools, healthcare facilities, and major commuter routes. Highlights: 12 total units (11 x 1-bedroom, 1 x bachelor). Well-maintained structure and systems with decades of attentive ownership. Excellent location on the Hamilton Mountain – known for its safety, amenities, and strong tenant demand. Upside potential in rental income with gradual tenant turnover. Ample parking and on-site laundry for added tenant appeal. Fully tenanted with room to grow revenue over time. Whether you're a seasoned investor or looking to expand your portfolio with a reliable and appreciating asset, this building offers long-term value, stable income, and future growth potential. Properties like this don’t come to market often – seize this chance to invest in one of Hamilton's strongest residential rental corridors. (id:60626)
RE/MAX Escarpment Realty Inc.
3 Delhi Crescent
Markham, Ontario
Designer Finishes Throughout This Spectacular Executive Home In Prestigious Unionville!Situated On A Premium 60' Wide Lot With No Sidewalk, This 4+2 Bedroom Beauty Features A Professionally Landscaped Front & Backyard With A Saltwater Pool. Gourmet Kitchen Features A Wolf 6-Burner Gas Range, KitchenAid Fridge, Bosch Built-In Dishwasher, Custom Vent Hood & Built-In Microwave. Open-Concept Layout With Smooth Ceilings, Modern Baseboards, Upgraded Staircase W/Iron Pickets & Refinished Hardwood Floors On Main (2024) & 2nd Level (2020). Family Room, Dining Room, And Breakfast Area All Overlook The Stunning Backyard. Spacious Primary Bedroom With Ensuite & Walk-In Closet.Thoughtful Upgrades Include Spotlights Across All Floors, Upgraded Lighting Fixtures, Evergreen Trees Around Fences, Nest Smart Lock, 4 Outdoor-Facing Nest Cameras, Ring Camera, And Passcode Entry System.The Finished Basement Includes A Wet Bar (Easily Convertible To A Full Second Kitchen), Two Additional Bedrooms, A Bathroom, And A Media Room Ideal For Multi-Generational Living Or Family Entertainment.Step Into Your Private Backyard Oasis Featuring A Saltwater Pool, Stone Patio, In-Ground Sprinklers, And Garden Shed. Updated HVAC Systems.Top School Zones: Unionville PS, Markville SS, St. Augustine CHS, Unionville MontessoriFrench Immersion: Sir Wilfrid Laurier PS & Pierre Elliott Trudeau SS.Walk To Toogood Pond, Historic Main Street, GO Train, Trails & Parks.A Rare Opportunity In One Of Markhams Most Coveted Communities! (id:60626)
RE/MAX Excel Realty Ltd.
4809 Laurel Street
Vancouver, British Columbia
Centrally located in Vancouver's prestigious Westside blooms Lotus, a curated collection of eight 2 & 3 bedroom garden suites & townhomes. Meticulously crafted, these luxury homes offer the highest quality materials accessorized with top-of-the-line finishes. Functional kitchens come with 30" integrated Miele appliances and satin finished faucets. These expansive floorplans welcome a flood of natural light with ceiling heights up to 9' and sizable bedrooms fit for a king. Ensuites feature elegant floating vanities, deep soaker tubs, and elegant Crosswater hand wash and rain shower heads. Year round comfort is guaranteed with heating and cooling fueled by heat pumps. Homes come with secured underground parking with lv2 EV charging & storage. Brought to you by P Square. www.OwnAtLotus.com (id:60626)
Rennie & Associates Realty Ltd.
126 Grace Street
Toronto, Ontario
A Rare Opportunity To Own A Thoughtfully Renovated three-storey semi-detached In The Heart Of Trinity-Bellwoods. Featuring Top-Tier Finishes Throughout. This Stunning Residence Offers An Open-Concept Layout With Custom Millwork, Wide-Plank Hardwood Floors In Chevron Pattern, Built-In Fireplace, Designer Lighting & Oversized Windows Providing Abundant Natural Light. Gourmet Kitchen With Premium Appliances, Stone Countertops & Modern Cabinetry. Spacious Bedrooms W/ Custom Closets. Bathrooms W/ Premium Tiles & Frameless Glass Showers. Everything Is Brand New Electrical, Plumbing, HVAC, Windows, Roof & Insulation. Detached double garage. Just Move In And Enjoy. Located On A Quiet Street Steps To Trinity Bellwoods Park, Queen West, Little Italy, Top Schools, Cafes, Transit & More. A Perfect Blend Of Style, Comfort & Urban Convenience. Don't Miss This One! (id:60626)
Bay Street Group Inc.

